900 Head of Pond Road, Water Mill, NY 11976
| Listing ID |
893269 |
|
|
|
| Property Type |
House (Attached) |
|
|
|
| Township |
Southampton |
|
|
|
| Hamlet |
Water Mill |
|
|
|
|
| Tax ID |
0900-080.000-02.00-014.000 |
|
|
|
| FEMA Flood Map |
fema.gov/portal |
|
|
|
| Year Built |
2015 |
|
|
|
| |
|
|
|
|
|
Nestled on 1.3 lush private acres in beautiful Water Mill rests this stunning 7 bedroom, 8.5 bathroom Hamptons retreat set across from a peaceful preserve. Resort-style living is yours to enjoy with a secluded backyard, bucolic farmland views, a sparkling heated gunite pool, and full outdoor kitchen for entertaining. A gated entry leads on to the sprawling property, which offers plenty of outdoor areas for lounging and recreation. Plus there's an attached 3-car garage for your car collection, and a generous parking area for guests. The 2015-built home's classic shingled exterior is met by impeccably-designed modern interiors spanning 9,511 +/- square feet. Exceptional finishes and details like coffered and shiplap ceilings, premium flooring and highly qualitative millwork create a luxury oasis, while a gracious layout affords the perfect backdrop for living and hosting. An elegant living room with fireplace connects to the outdoors through sliding glass doors, and a wall of windows in the formal dining room with long views over the gardens and rolling lawn, brings the beauty of nature inside. Style and comfort continue in the spacious family room, and huge, phenomenal chef's kitchen that's exquisitely appointed. Additional highlights include a wet bar, lovely light-bathed sunroom with brick fireplace, handsome office, and generous bedroom suites with incredible spa baths and terraces. The lower level presents versatile finished space, staff quarters and a fabulous wine cellar for your favorite vintages along with a beautiful customized office with natural wall-to-wall millwork. This architectural masterpiece is located minutes from Water Mill & Southampton, close to shopping, dining, galleries, The Parish Art Museum, and ocean beaches.
|
- 7 Total Bedrooms
- 8 Full Baths
- 1 Half Bath
- 9511 SF
- 1.30 Acres
- Built in 2015
- 2 Stories
- Full Basement
- Lower Level: Finished
- Open Kitchen
- Hardwood Flooring
- Entry Foyer
- Living Room
- Dining Room
- Formal Room
- Den/Office
- Study
- en Suite Bathroom
- Walk-in Closet
- Great Room
- Kitchen
- First Floor Bathroom
- 3 Fireplaces
- Attached Garage
- 3 Garage Spaces
- Pool: In Ground, Gunite, Heated, Infinity
- Patio
- Screened Porch
- Irrigation System
- Cabana
- Scenic View
- Farm View
- Sold on 10/28/2024
- Sold for $6,485,000
- Buyer's Agent: Casey Edelstein
- Company: Kenilworth Equities
Listing data is deemed reliable but is NOT guaranteed accurate.
|


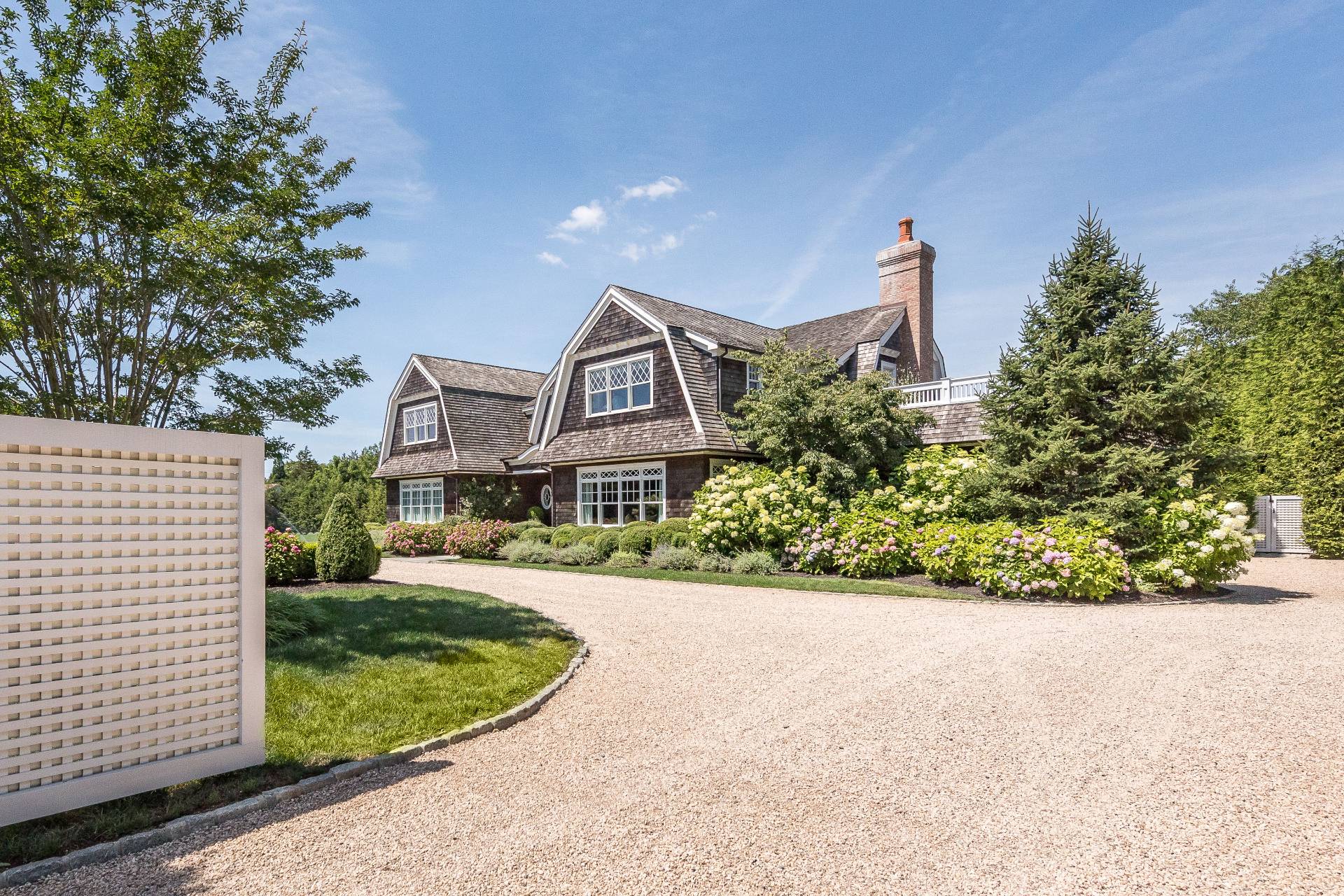



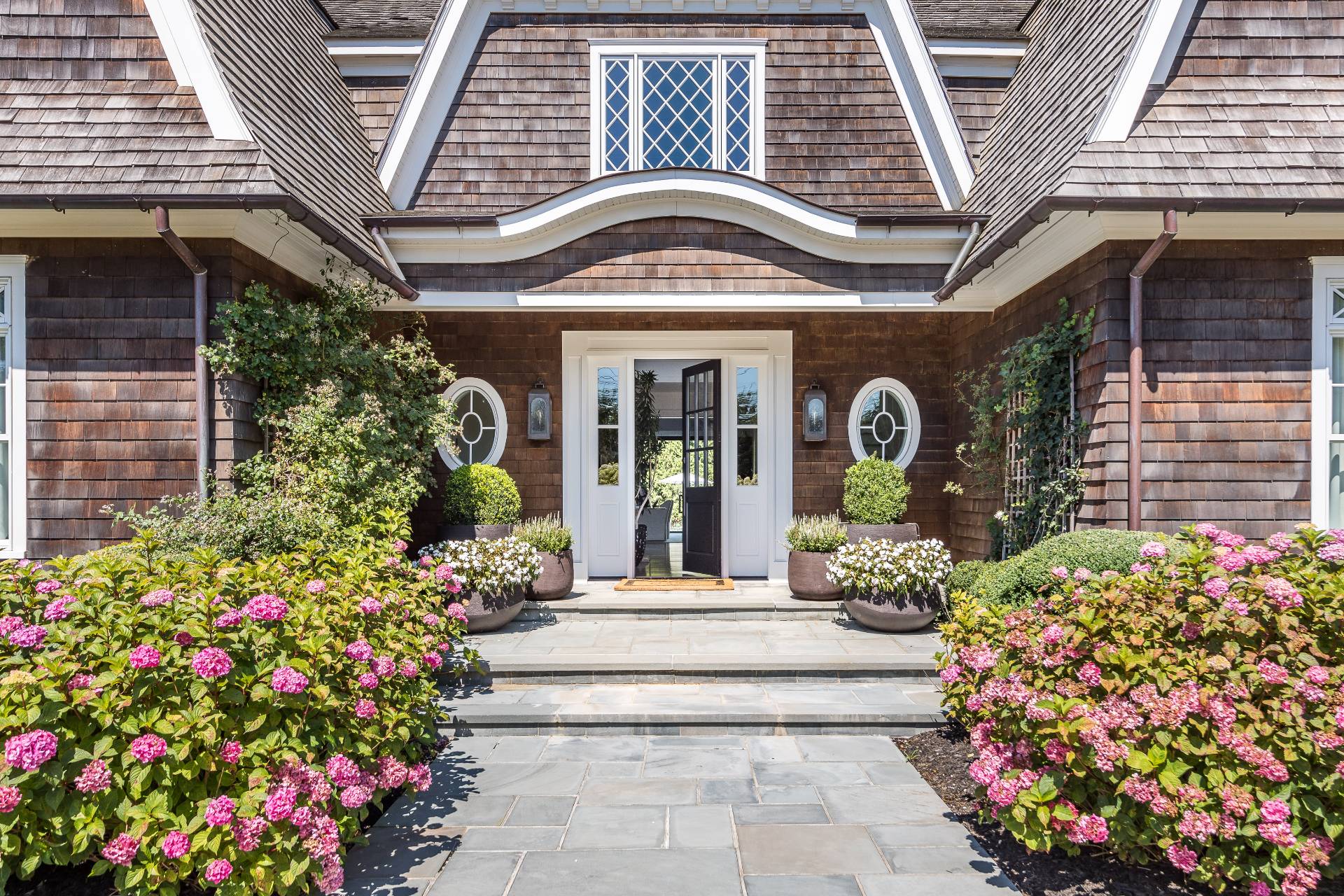 ;
;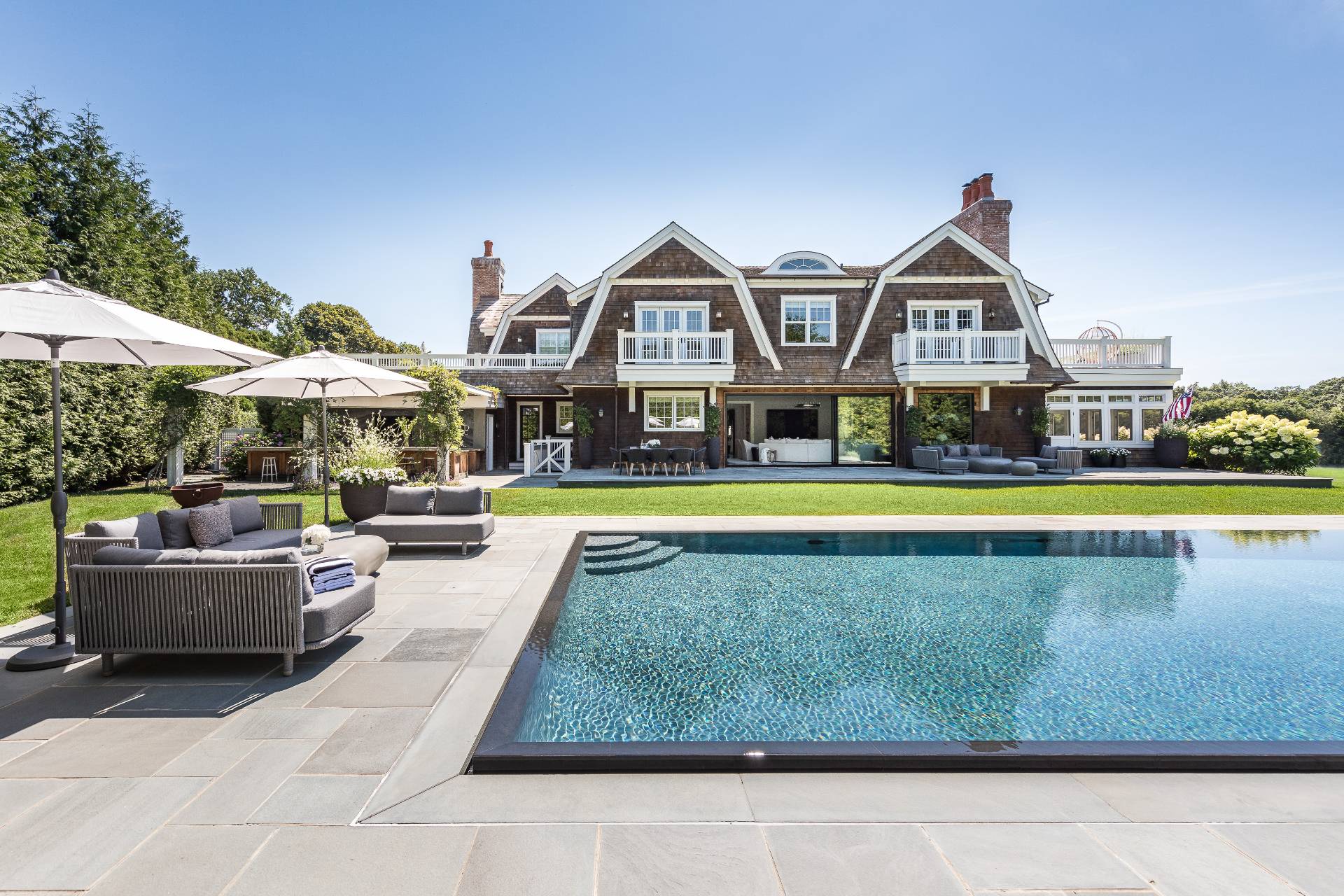 ;
;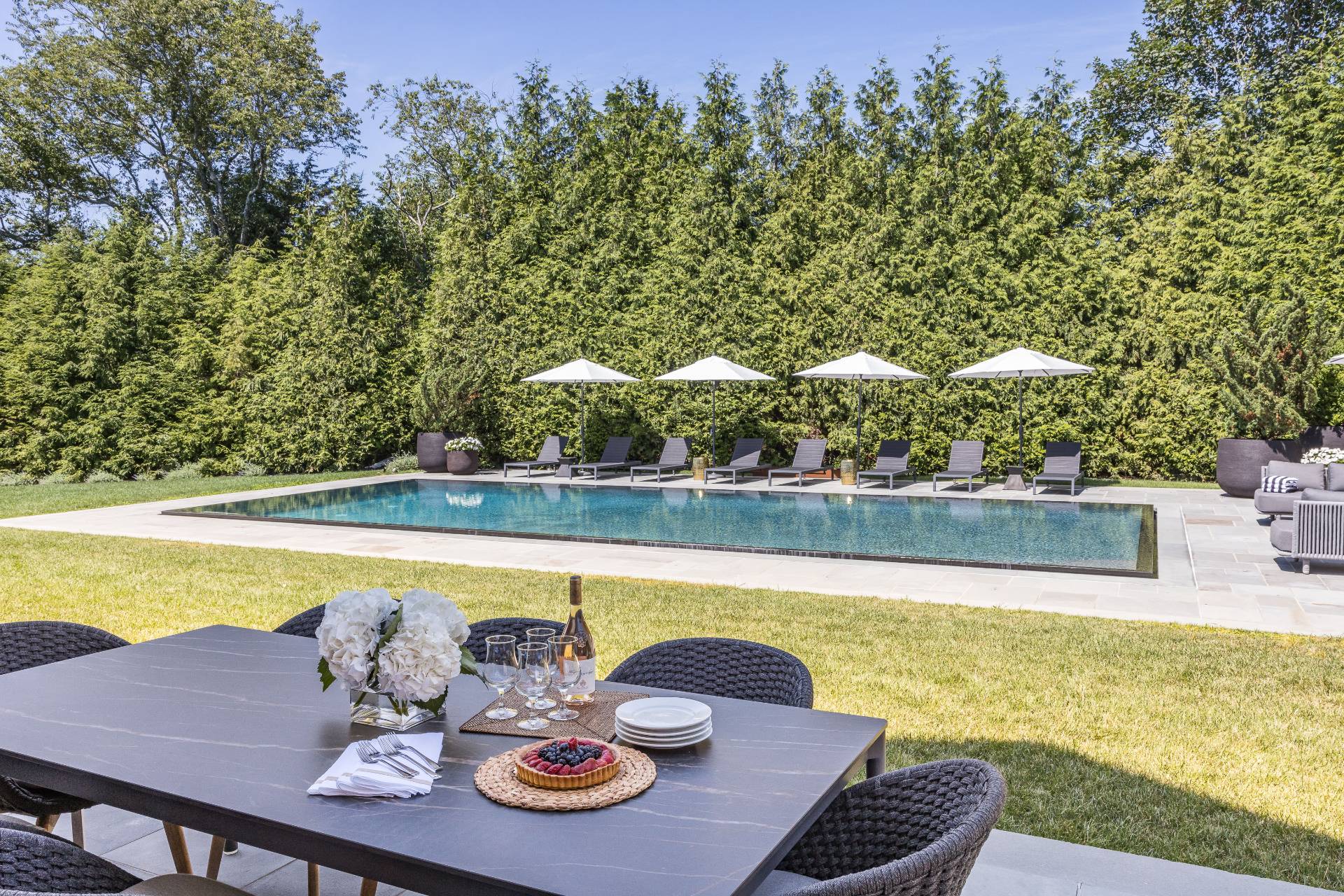 ;
;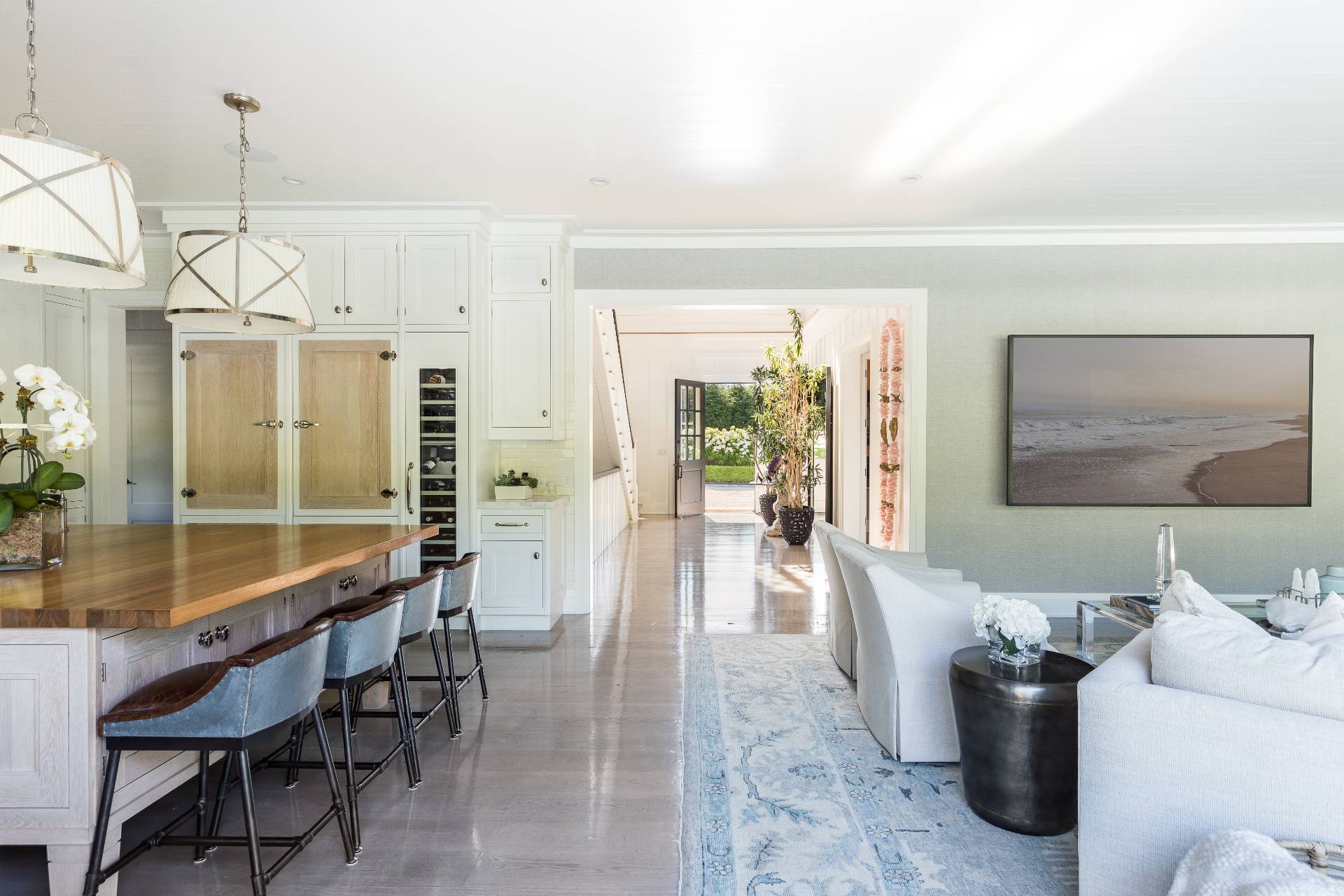 ;
;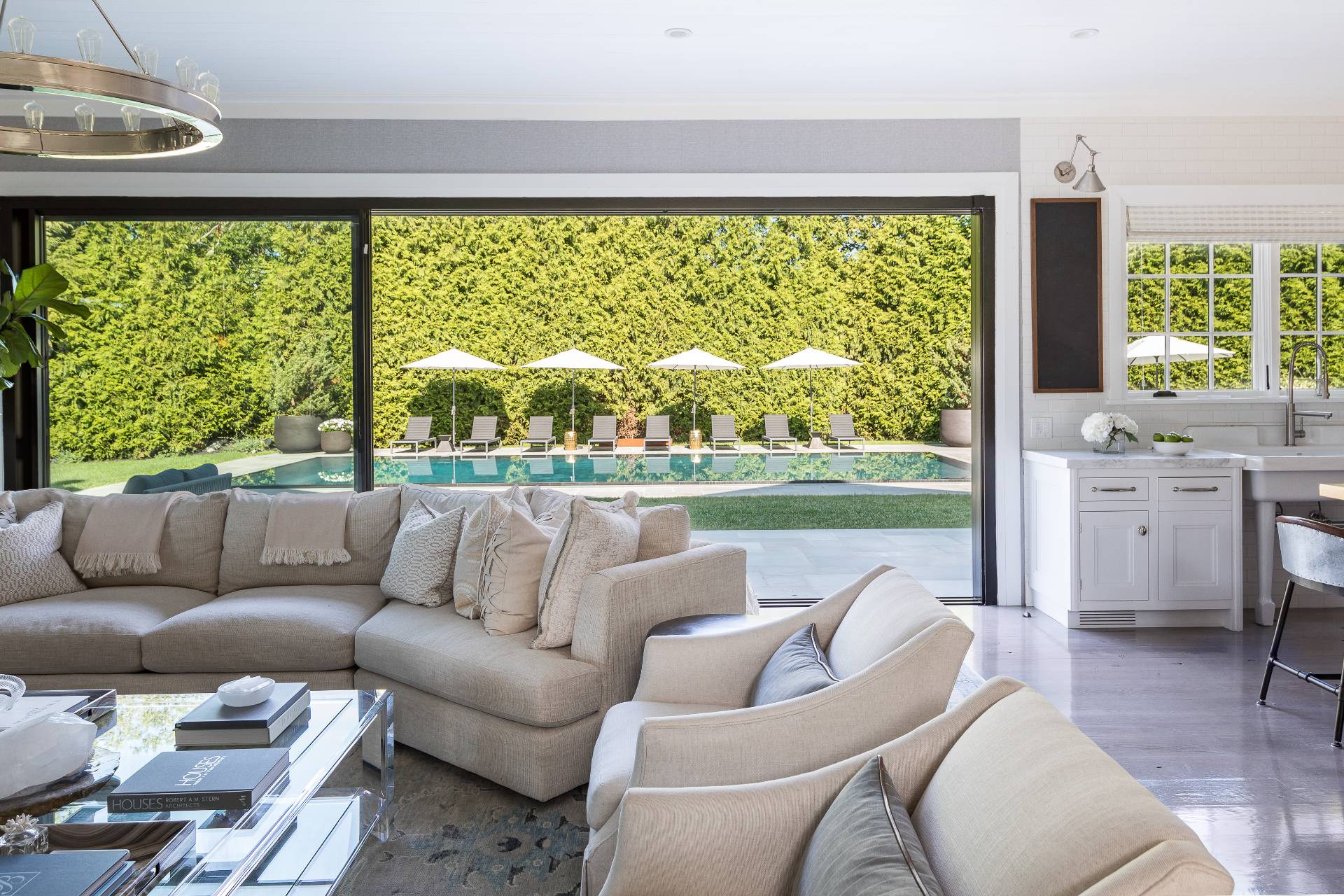 ;
;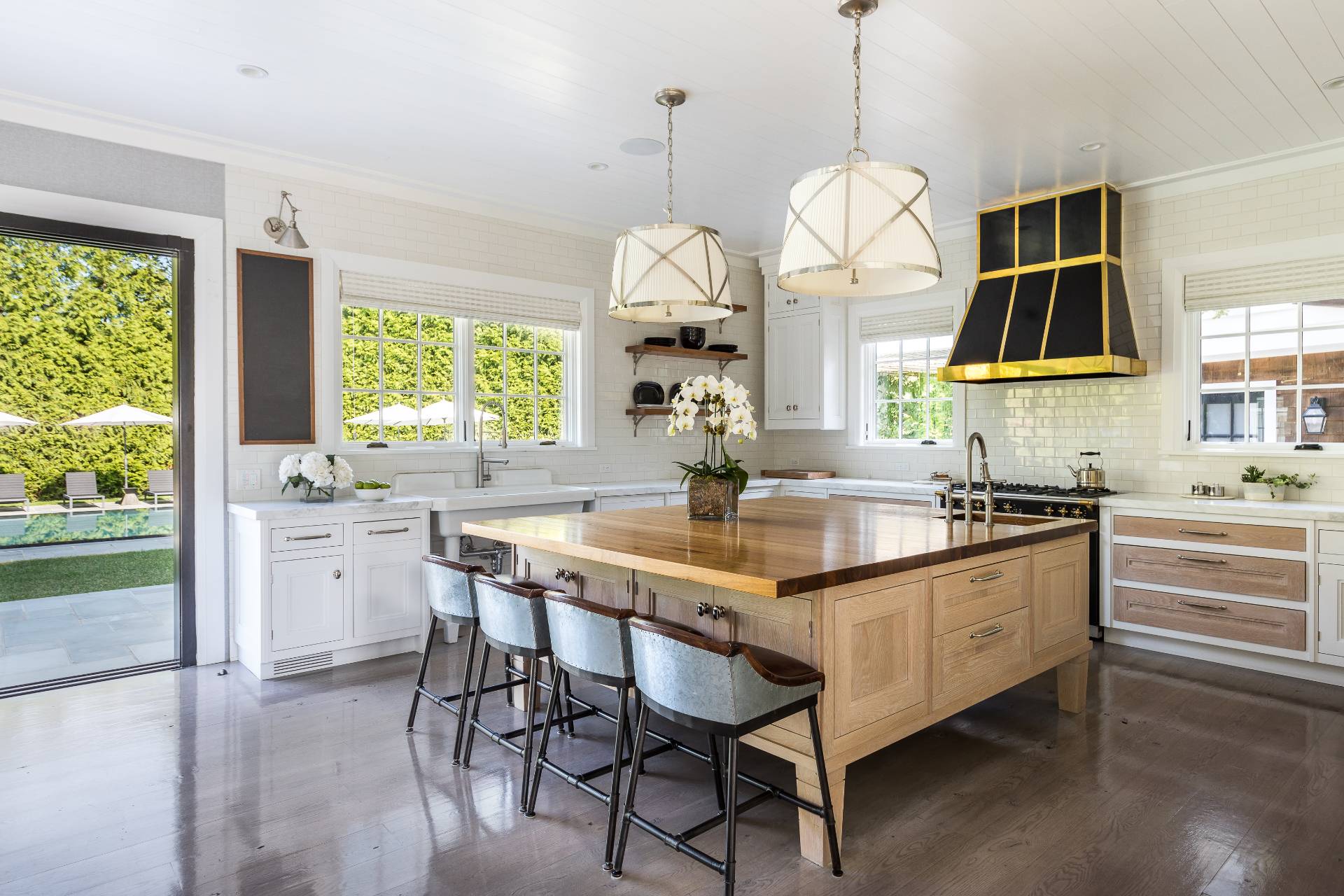 ;
;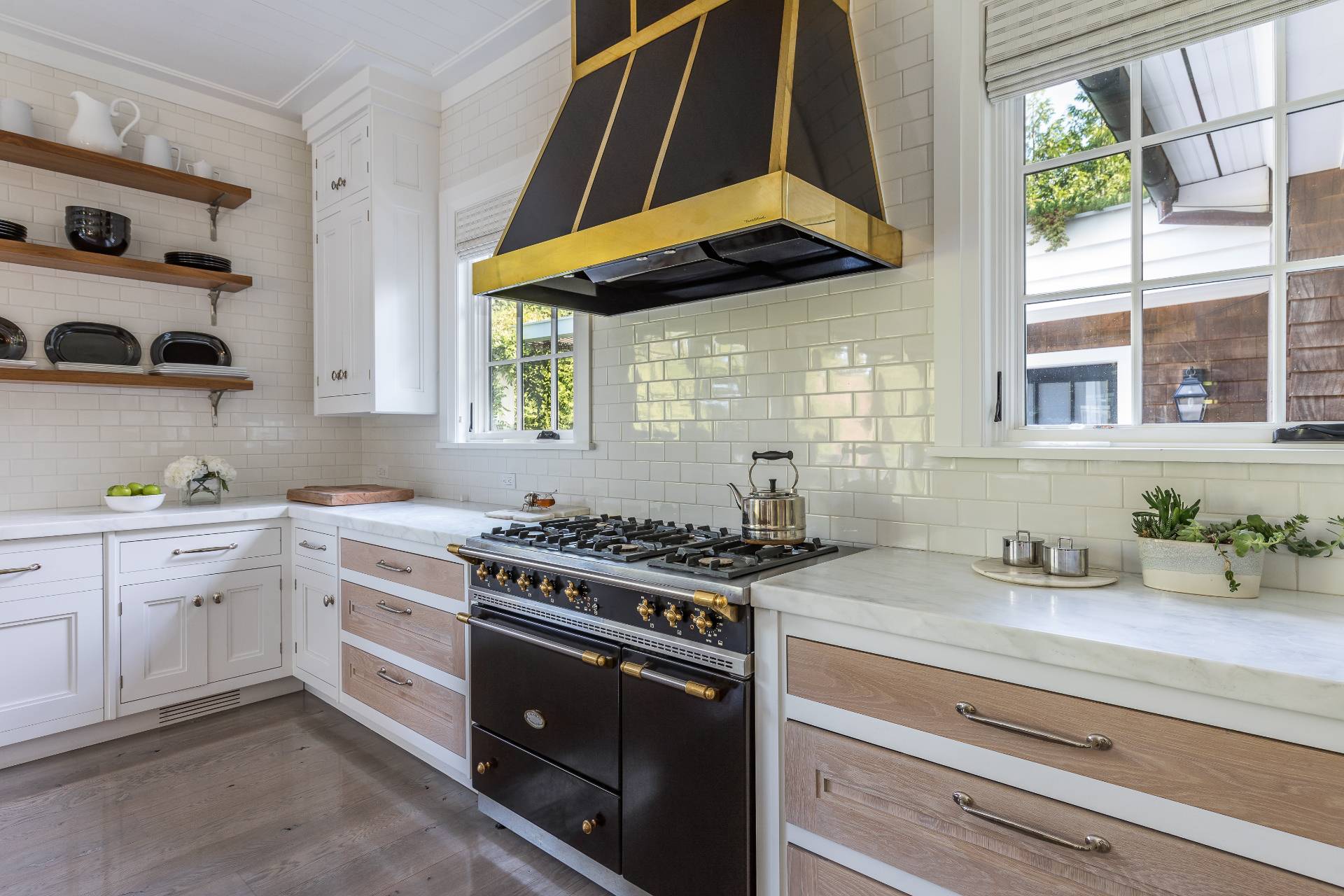 ;
;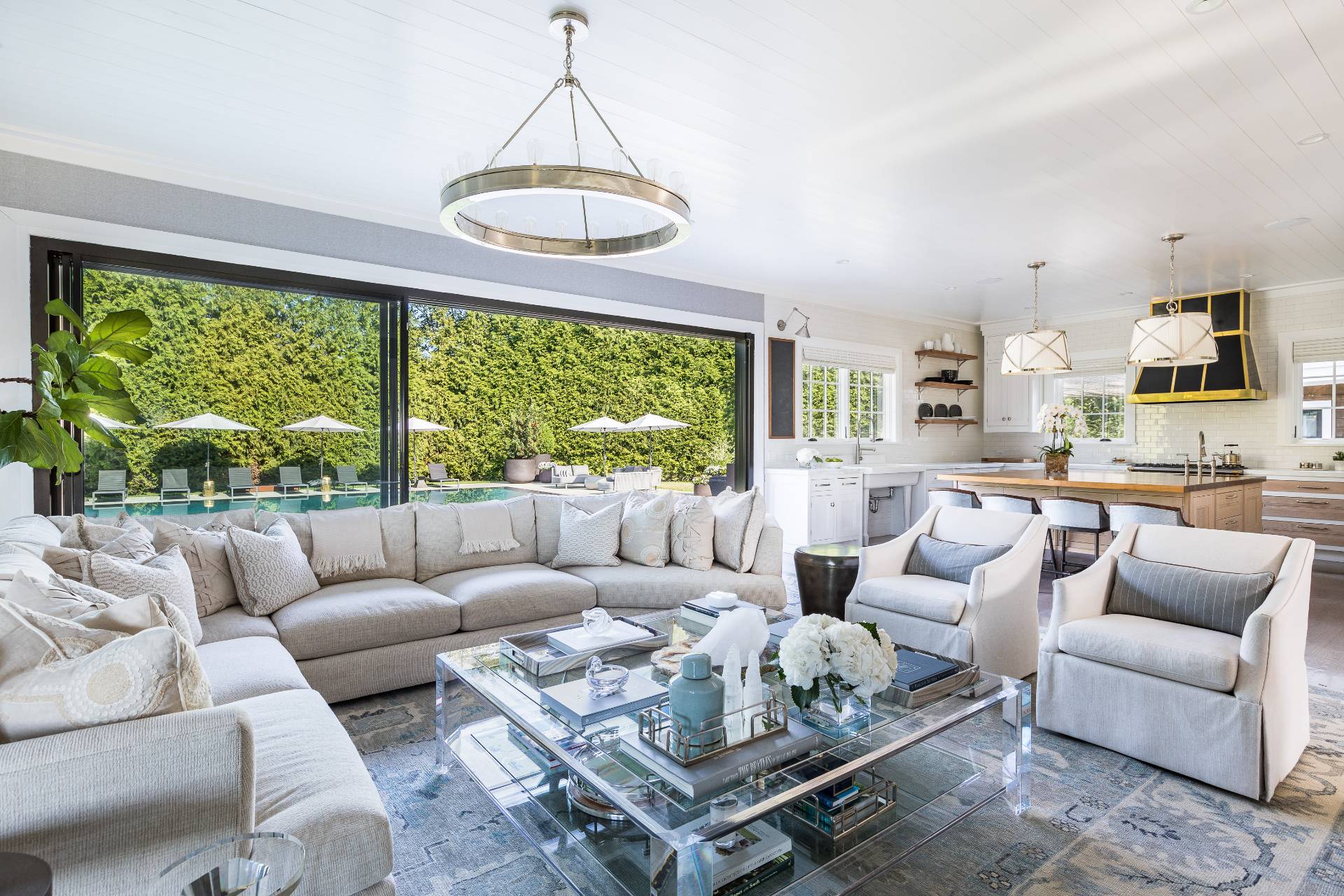 ;
;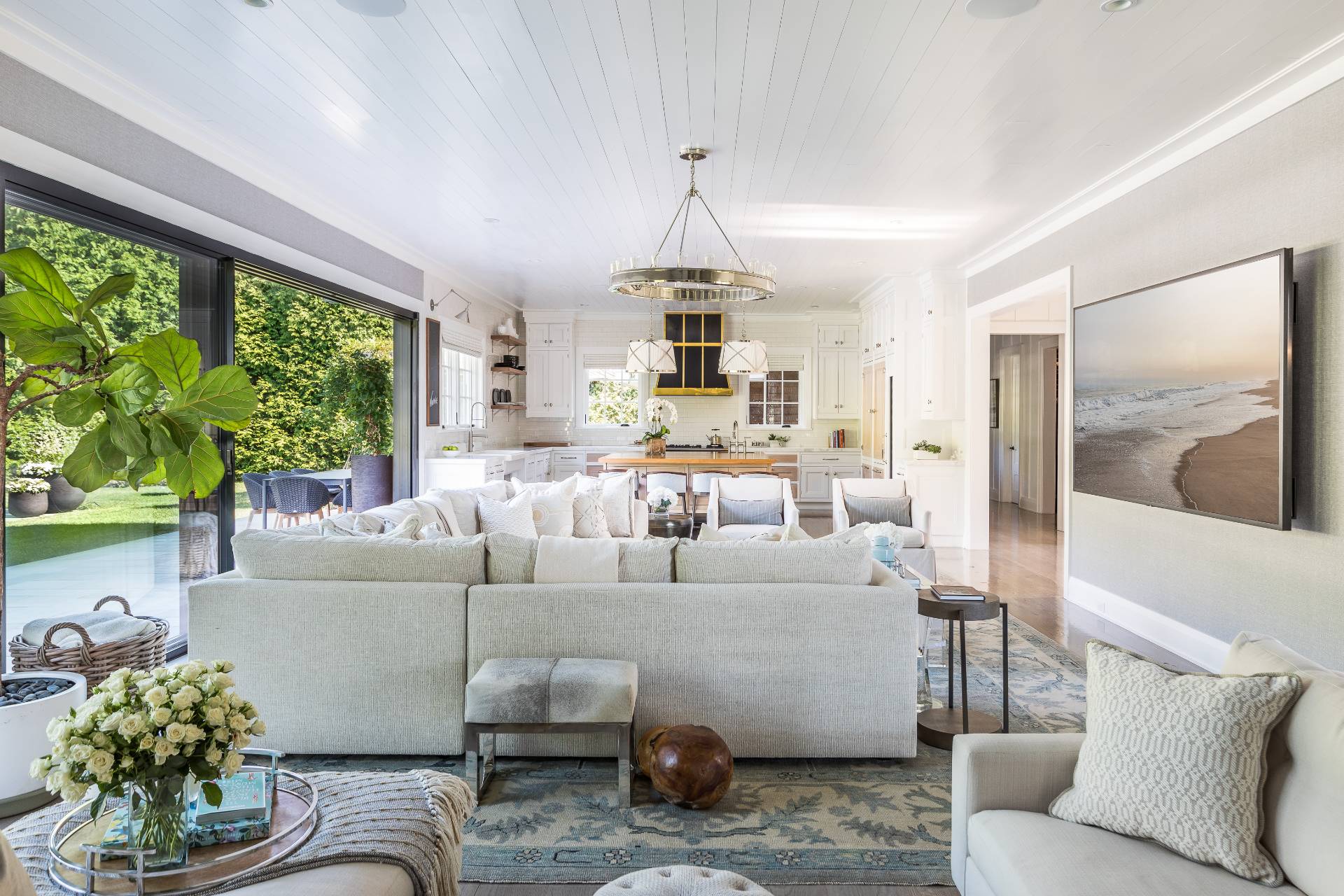 ;
;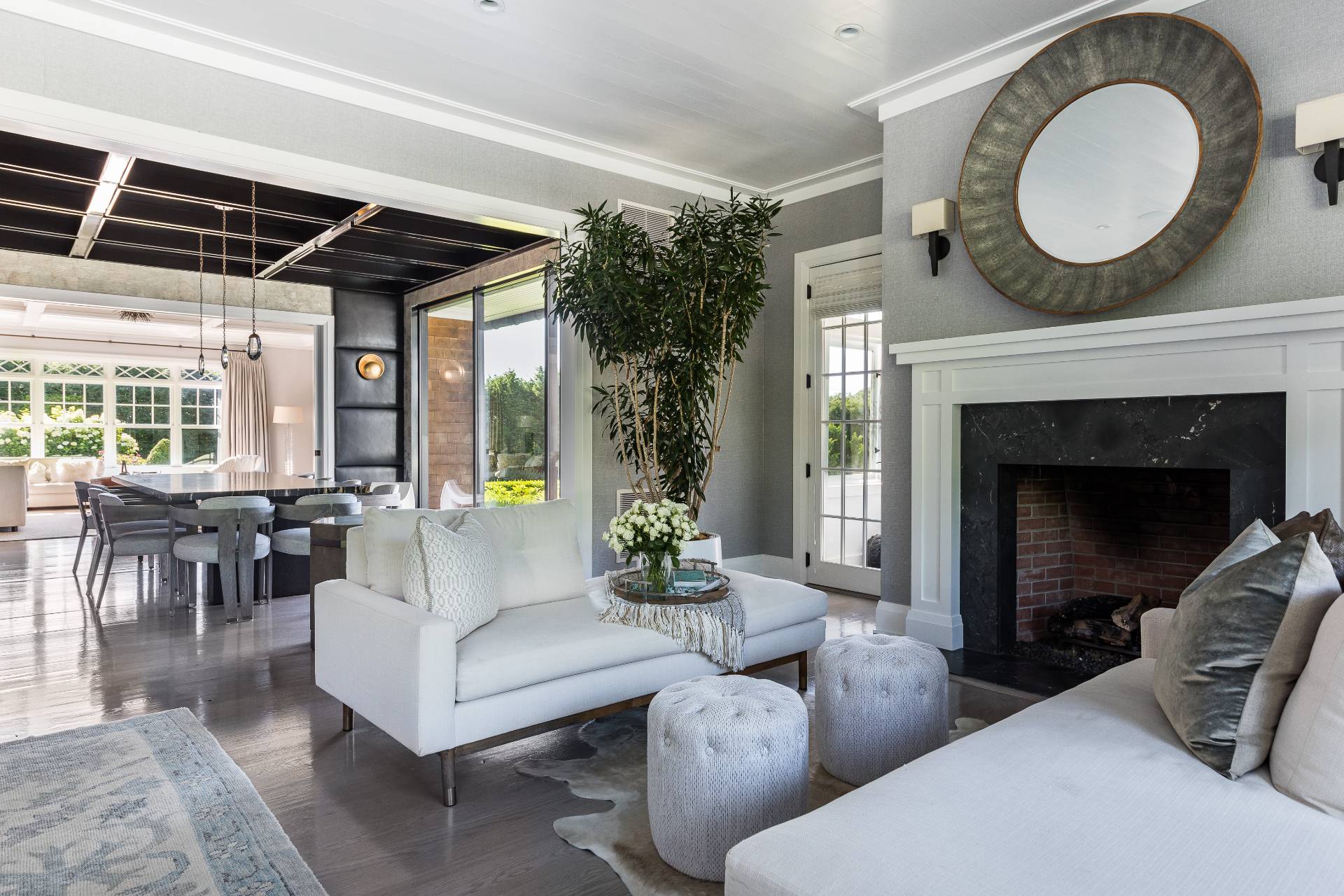 ;
;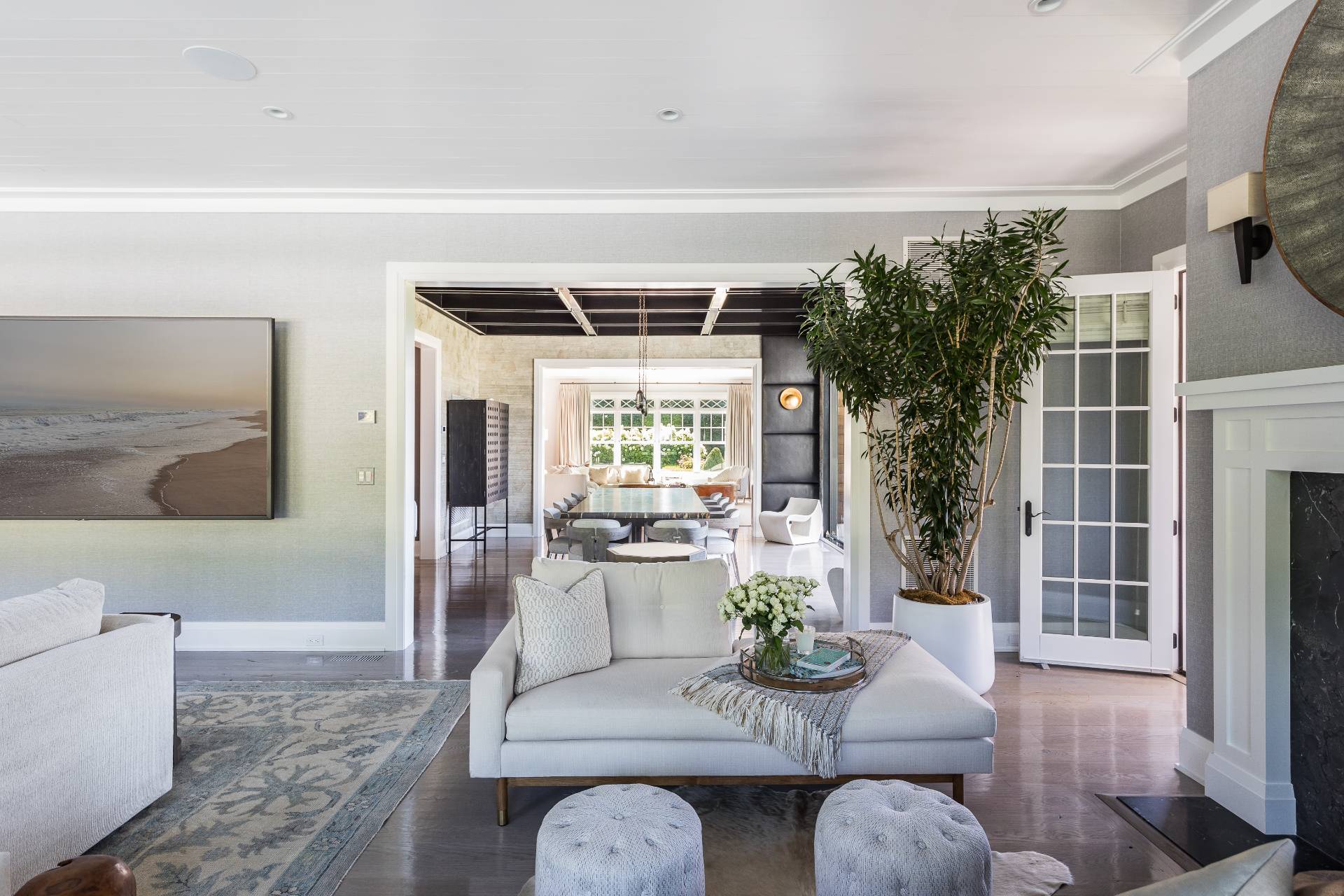 ;
;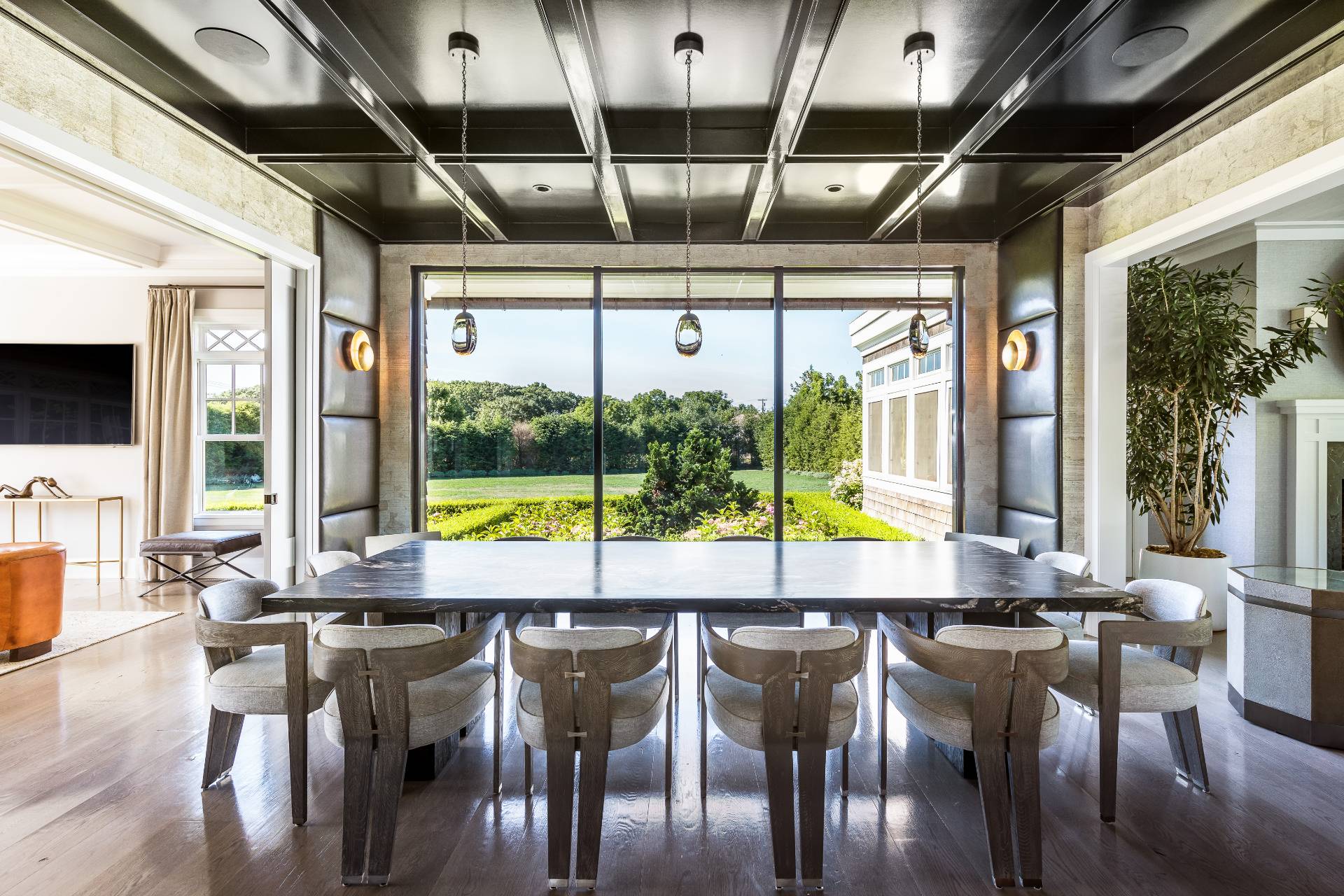 ;
;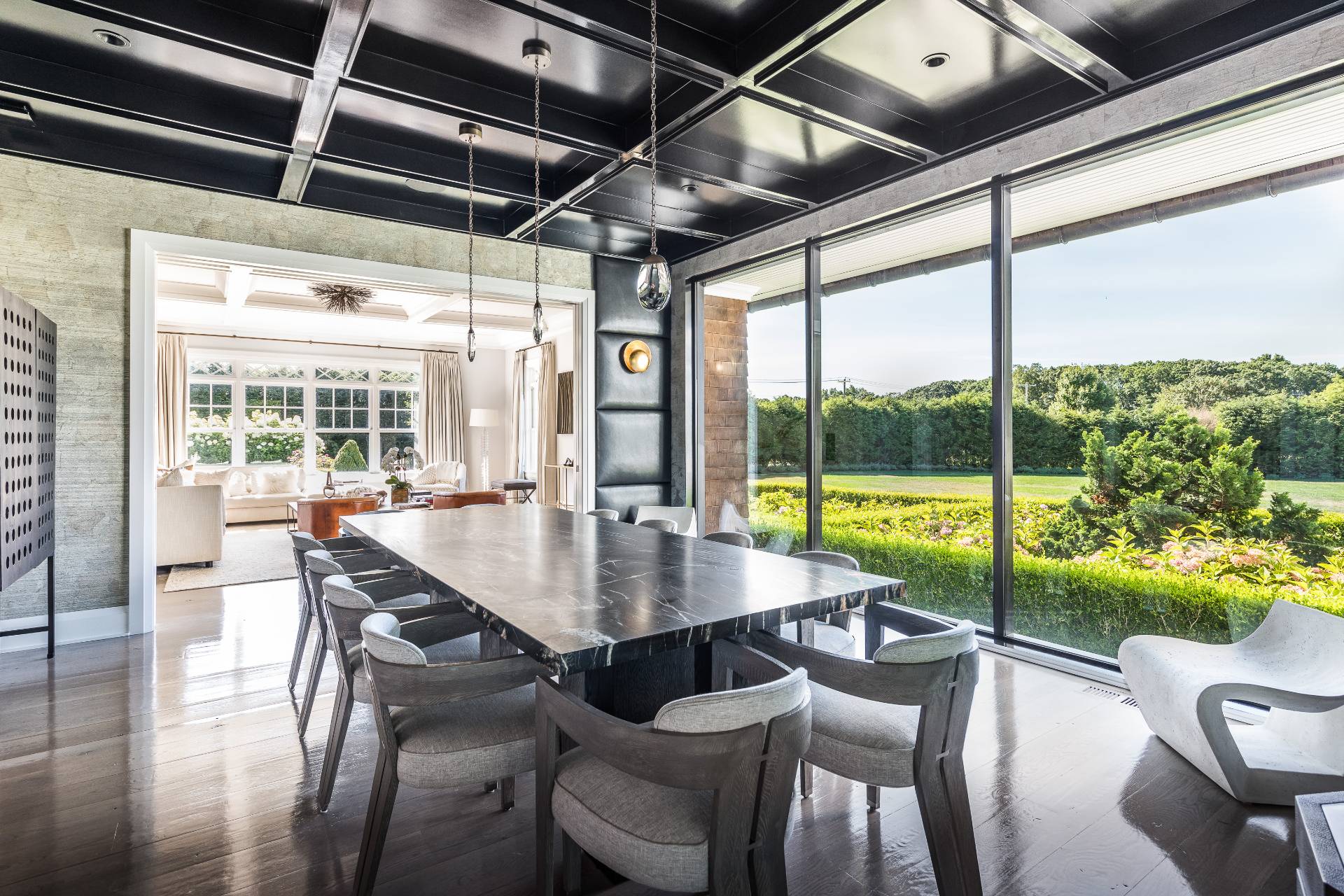 ;
;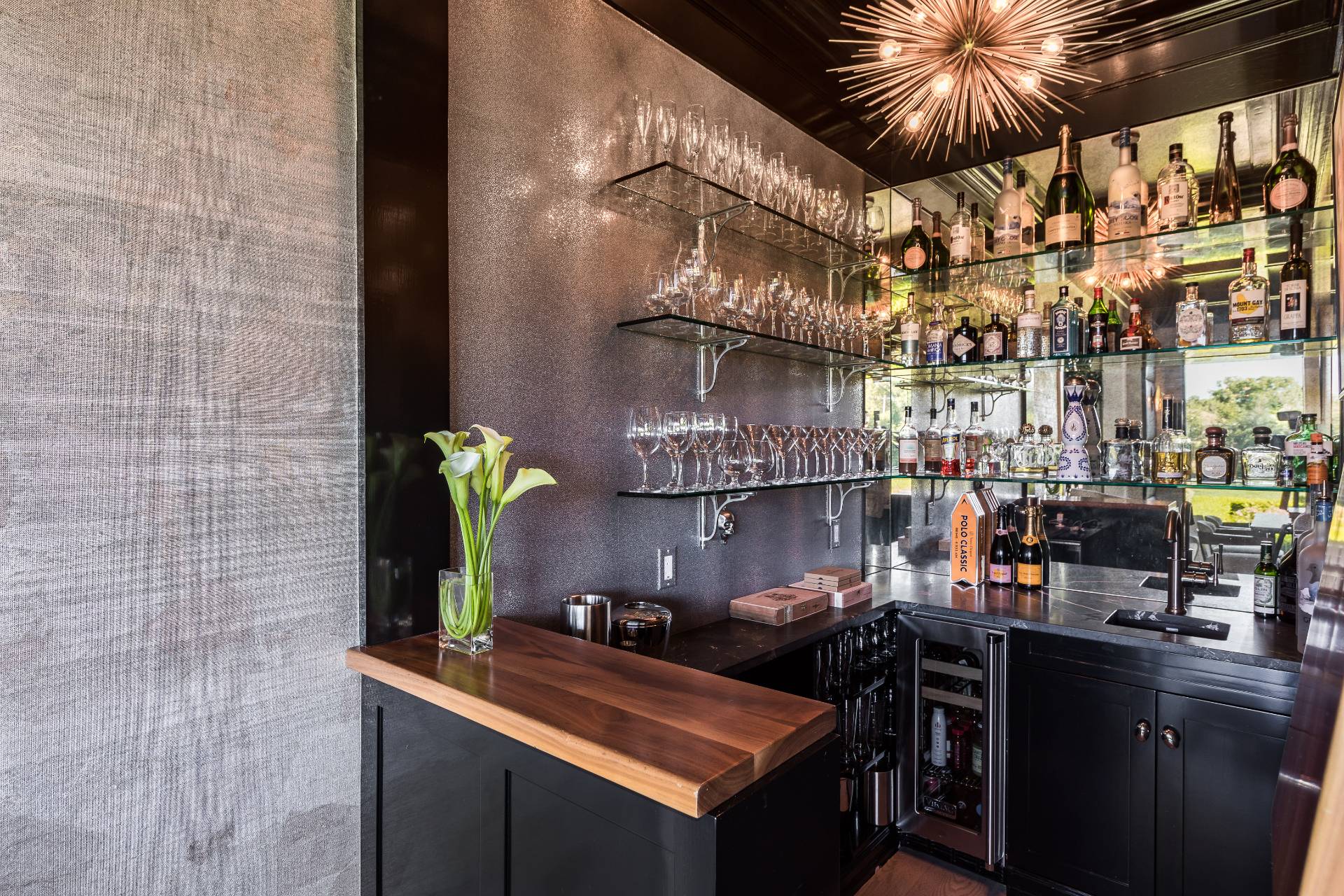 ;
;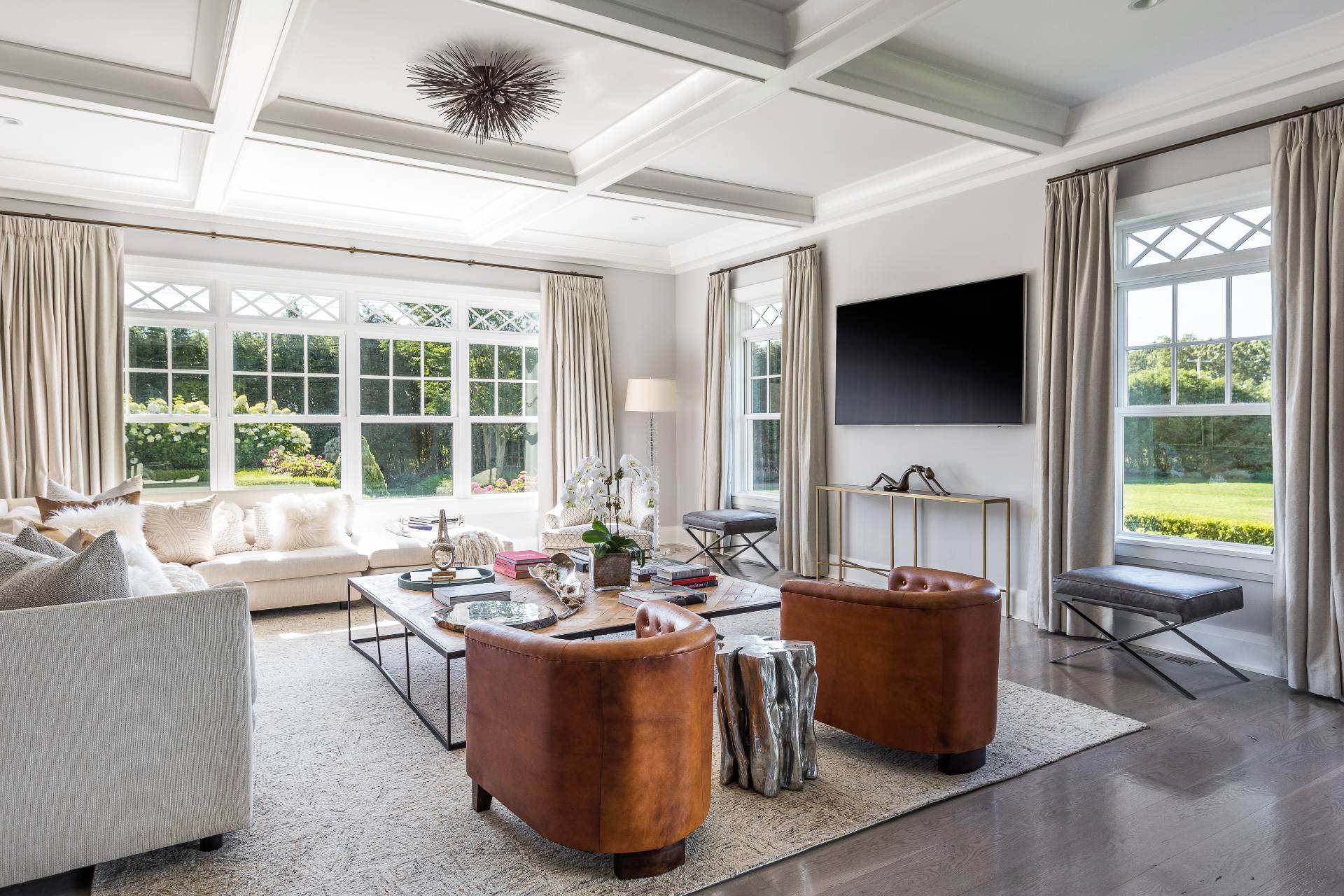 ;
;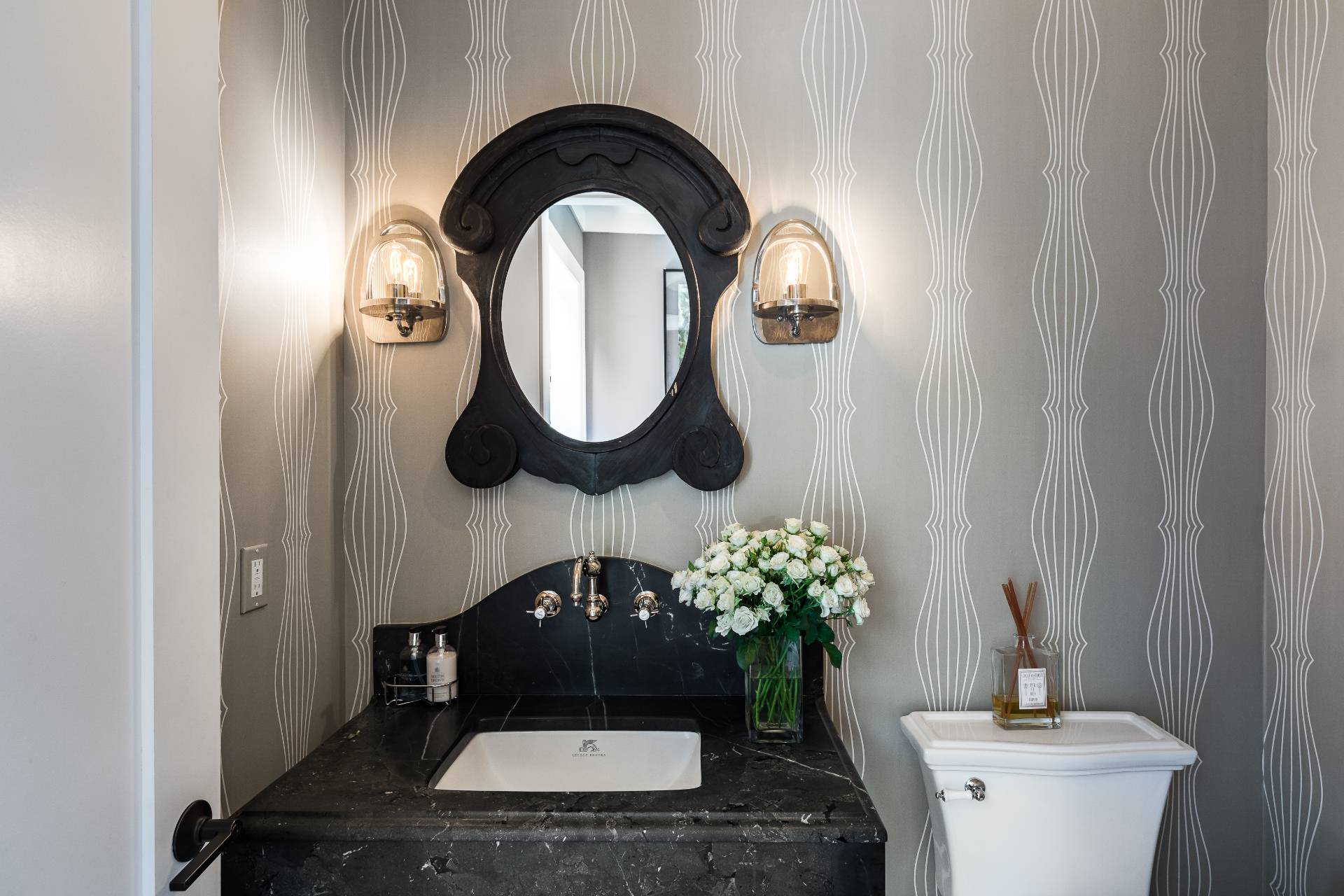 ;
;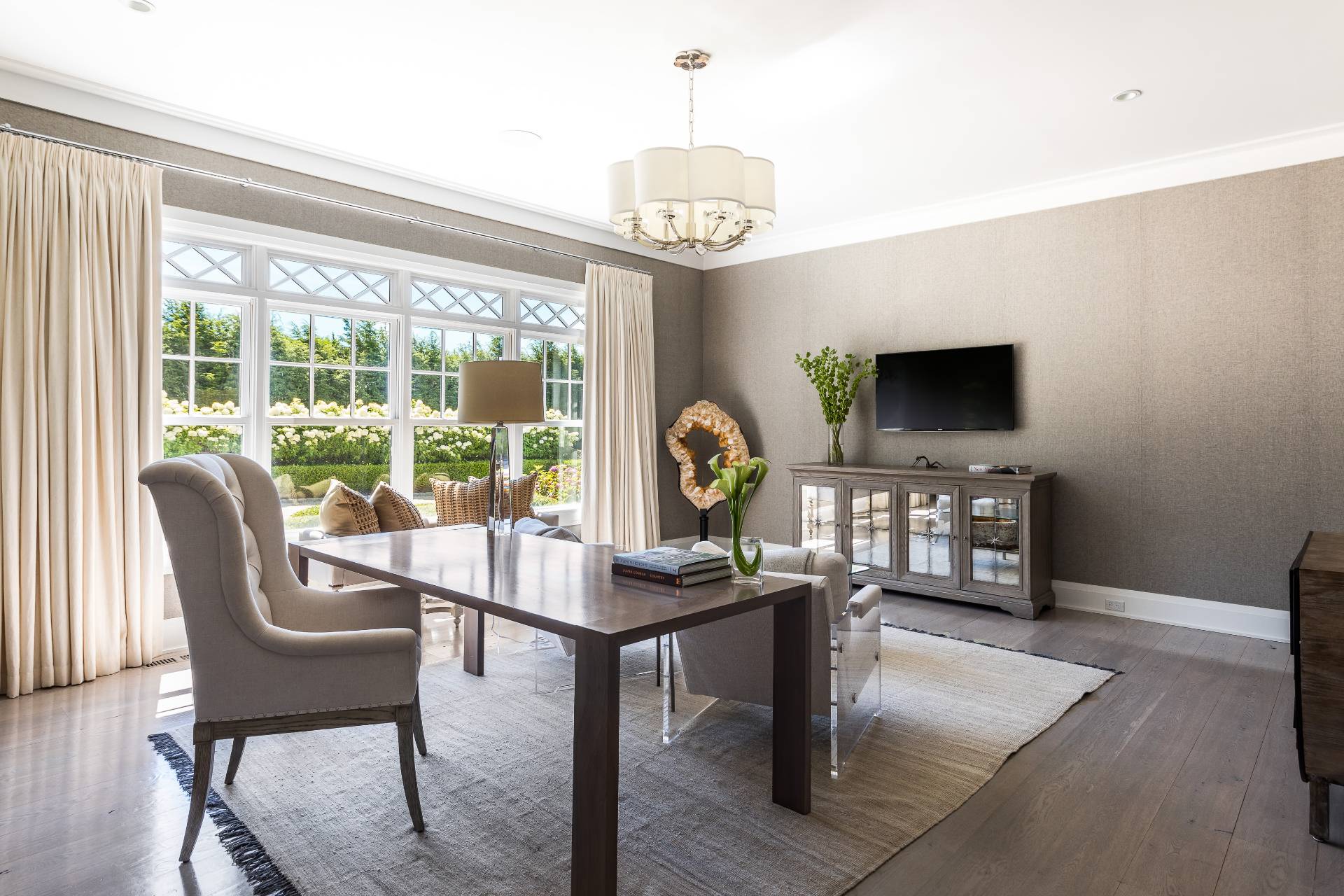 ;
;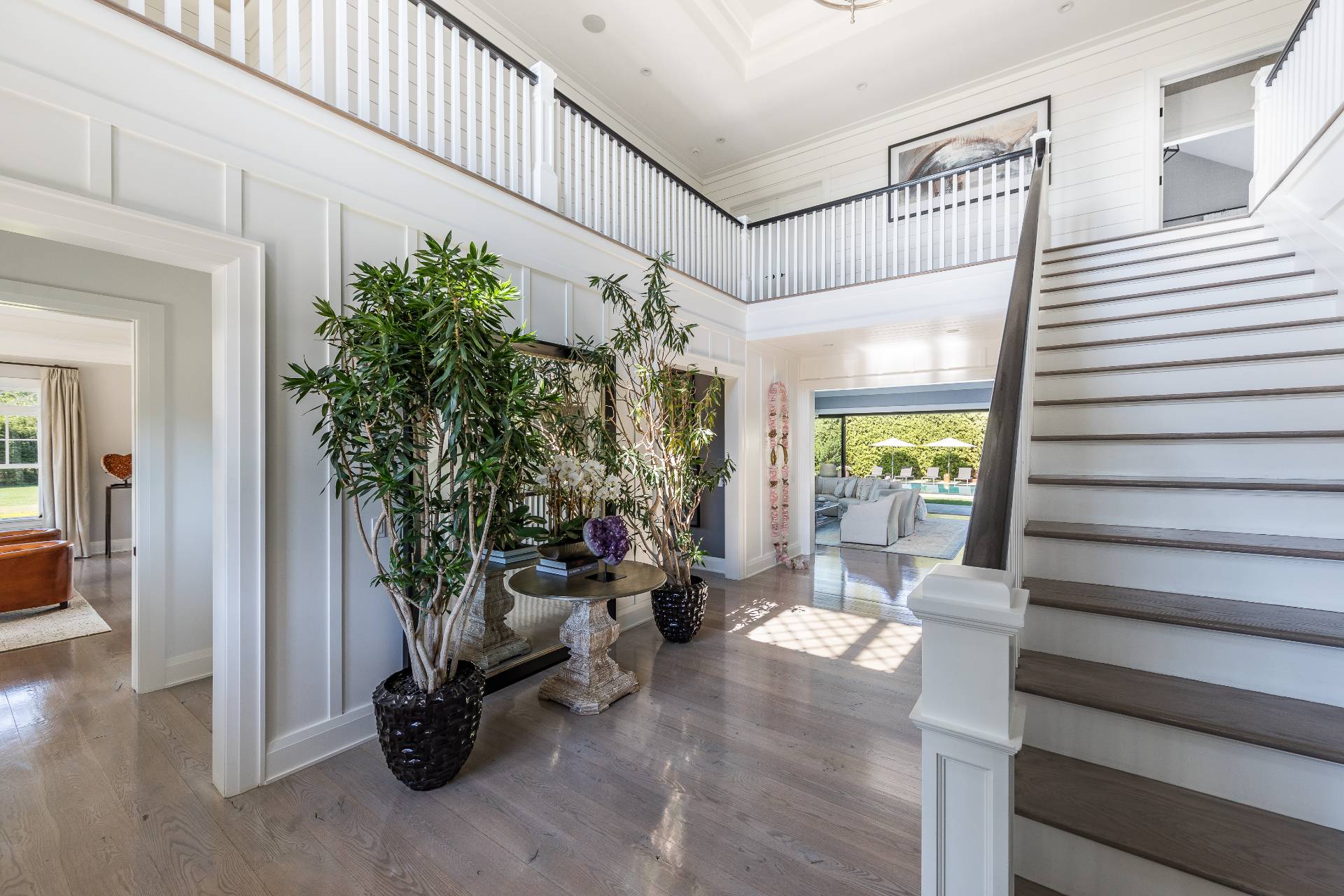 ;
;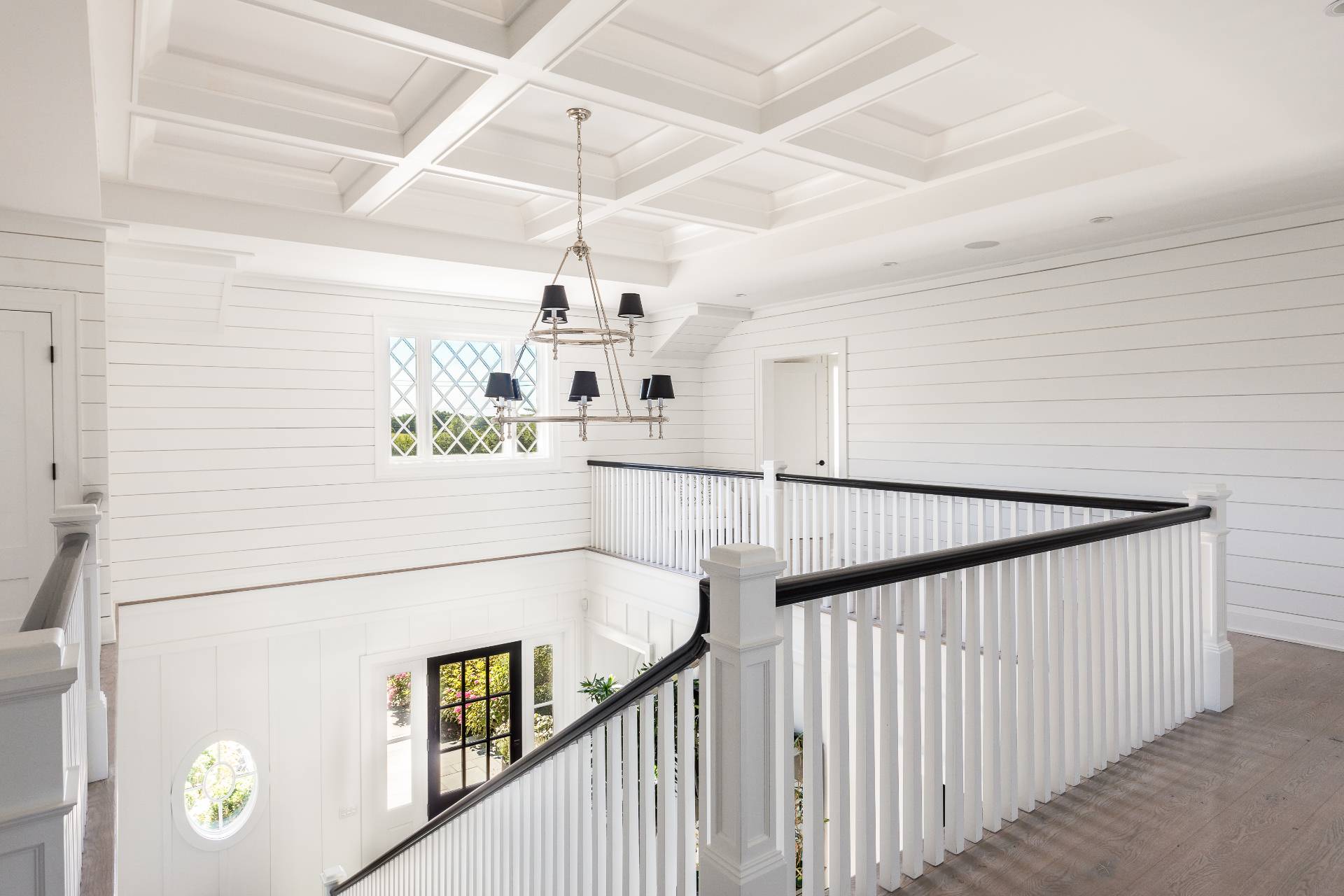 ;
;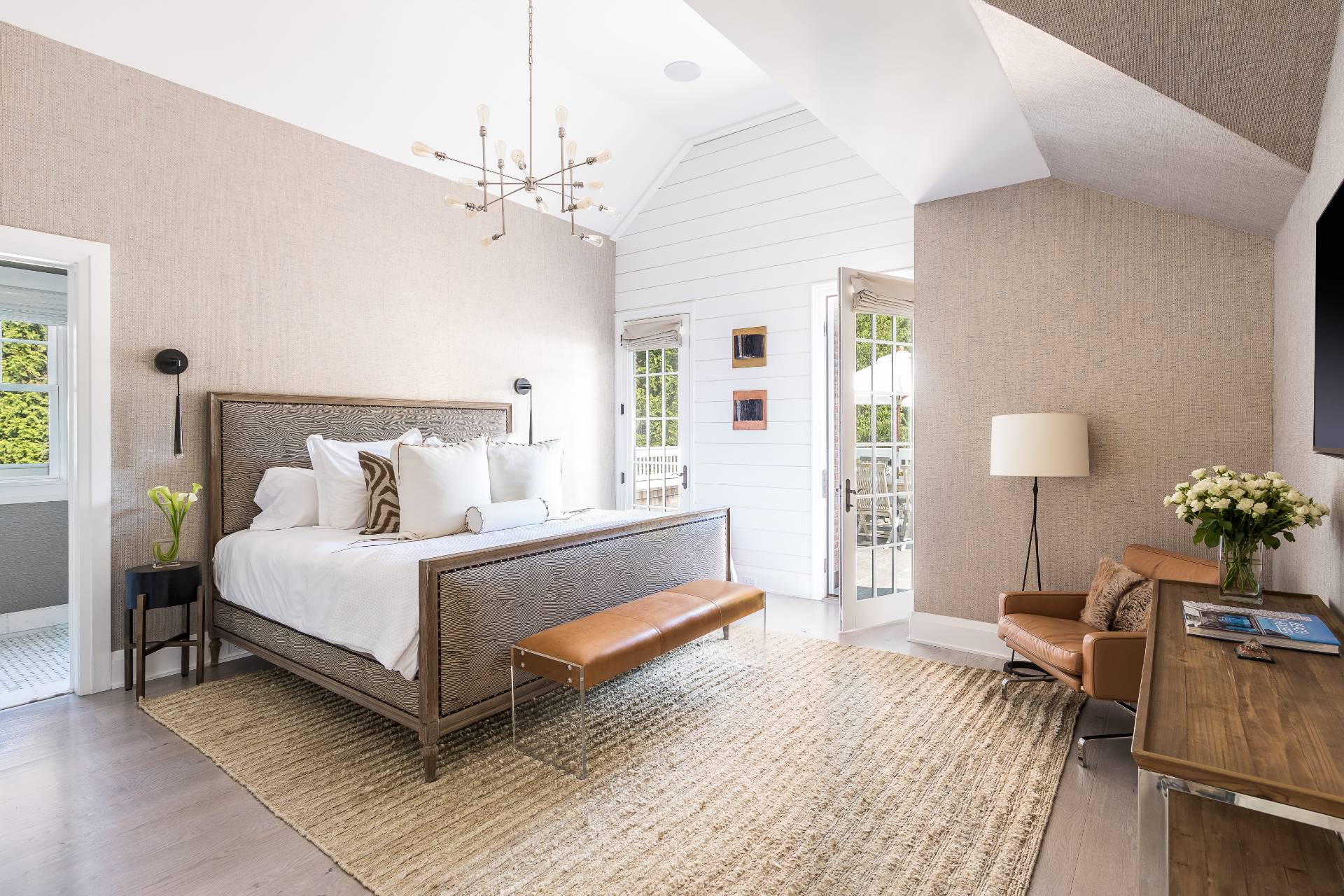 ;
;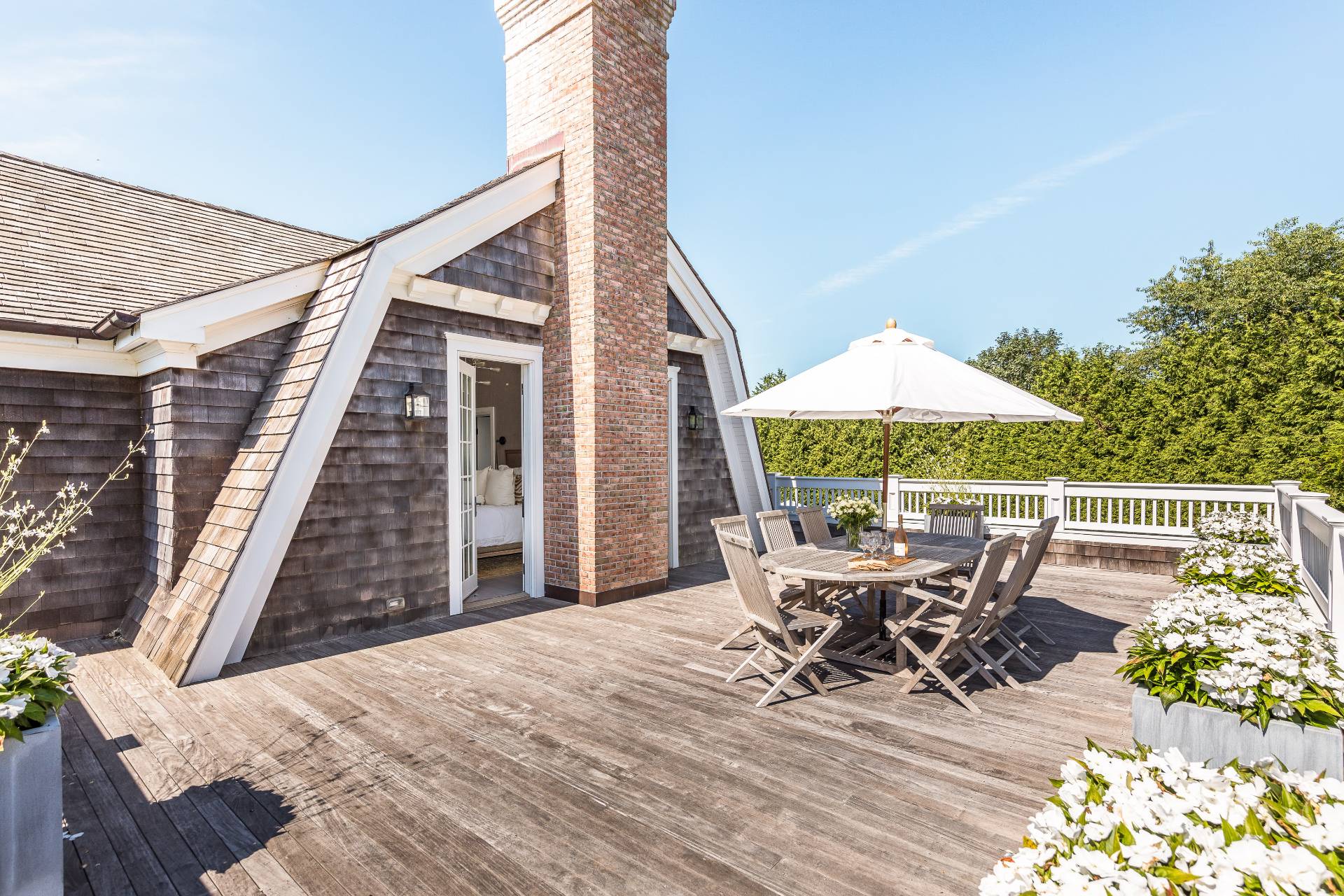 ;
;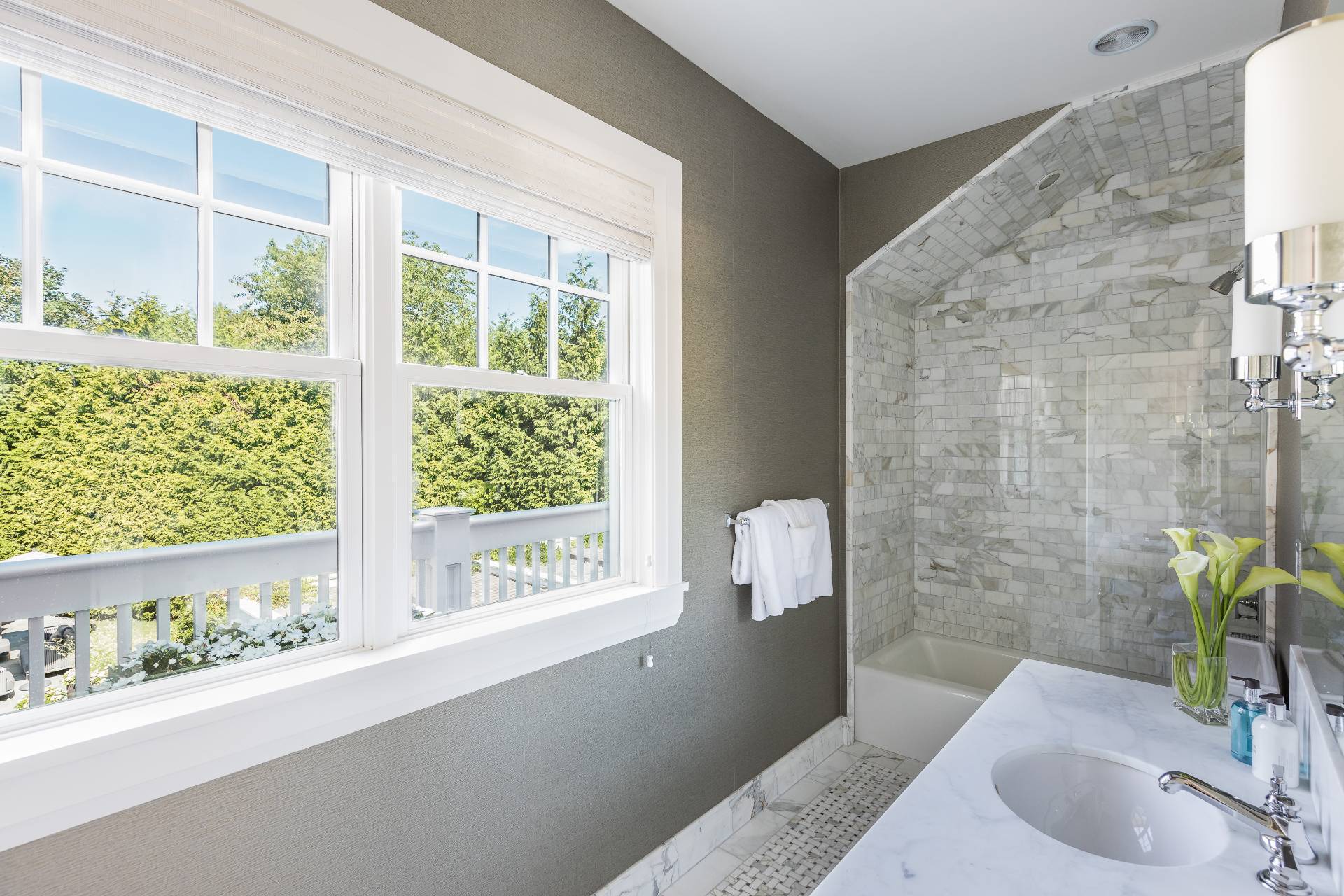 ;
;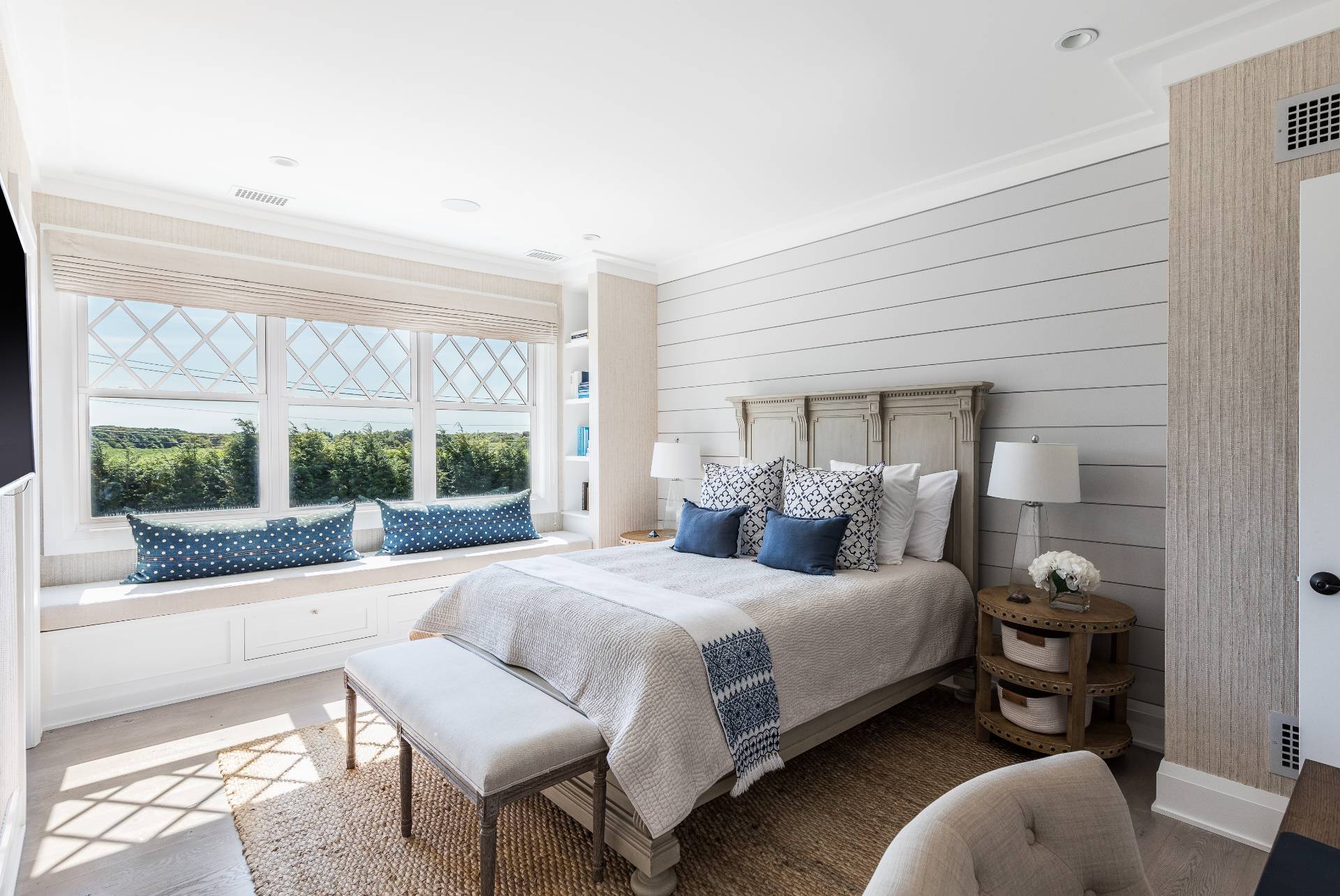 ;
;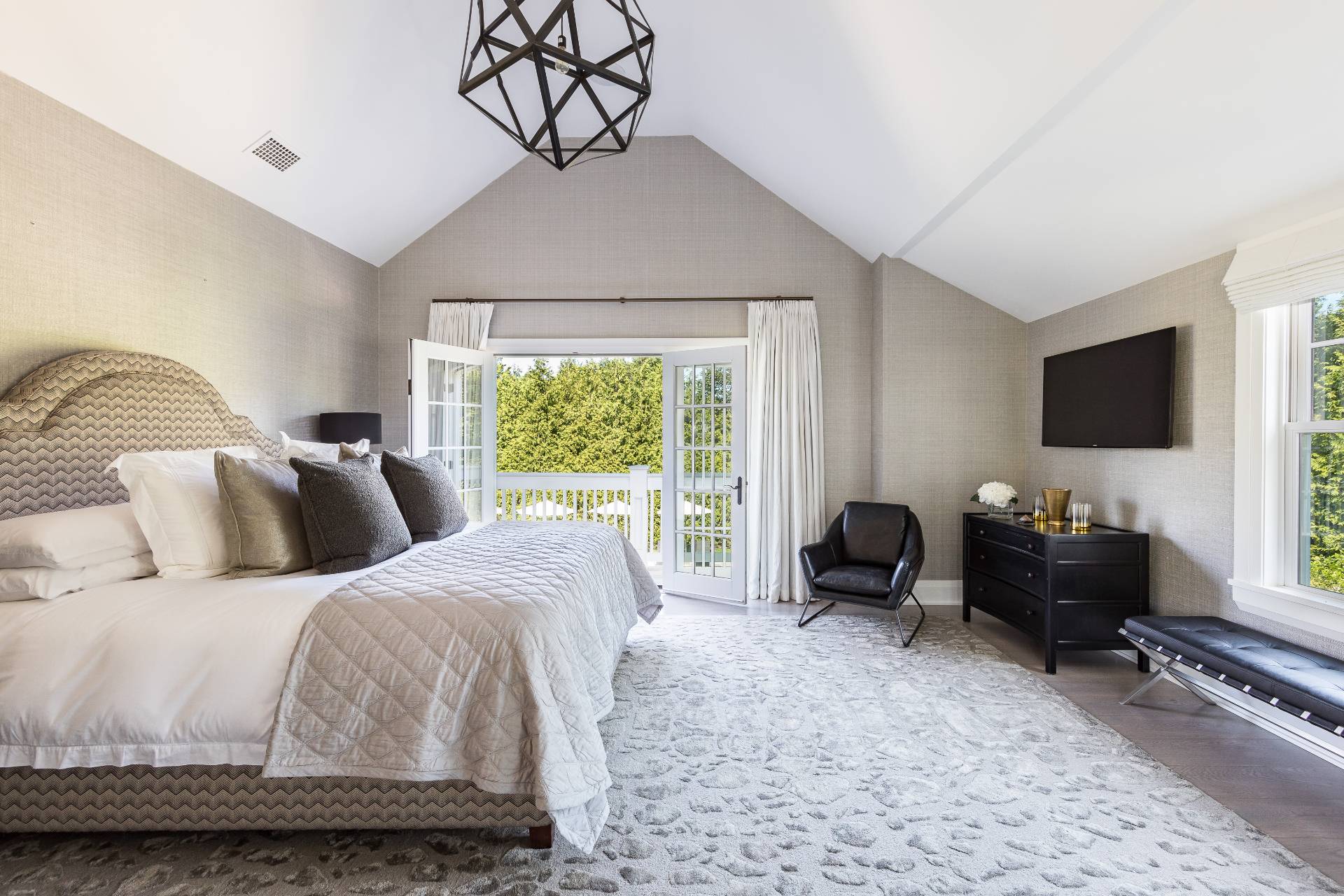 ;
;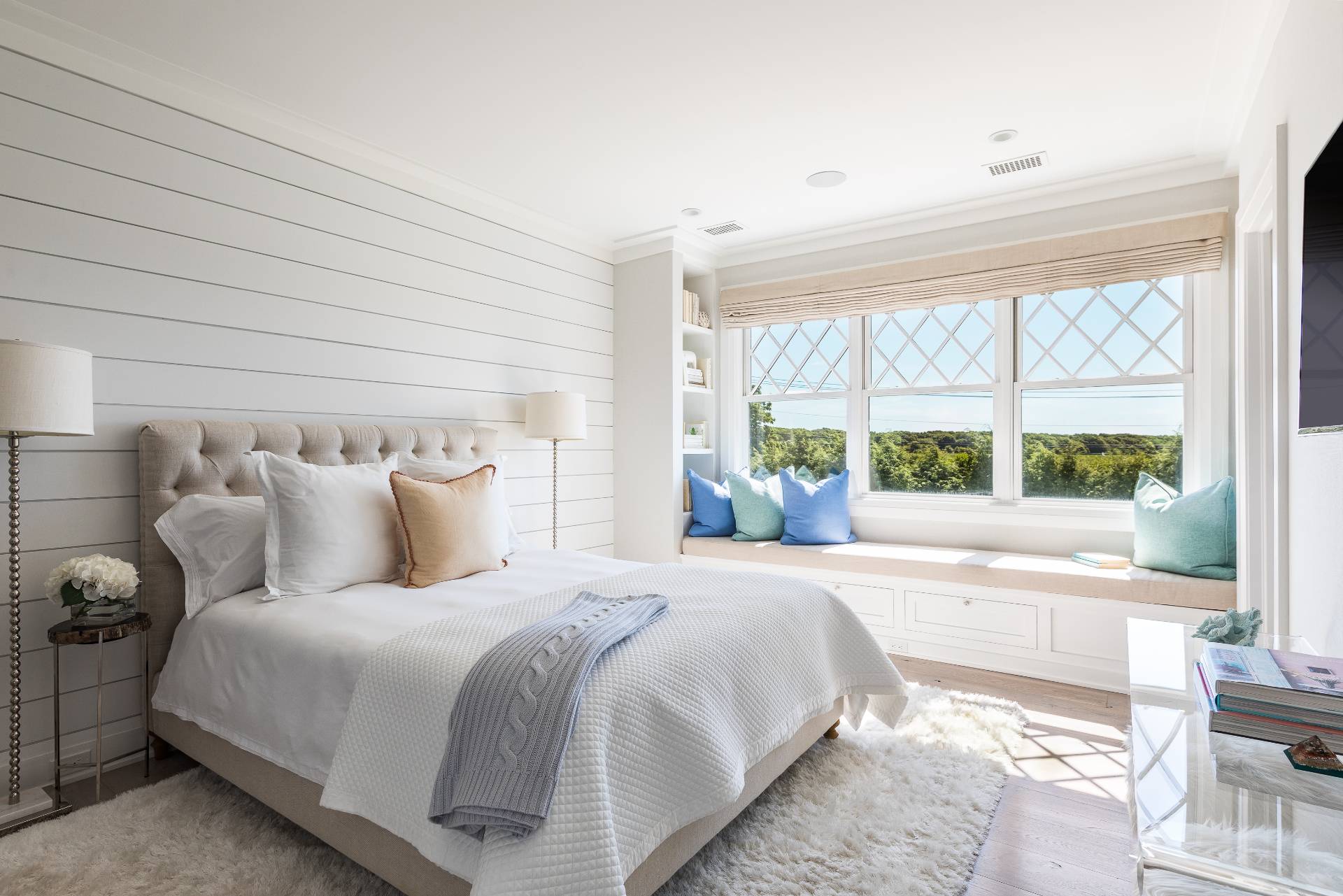 ;
;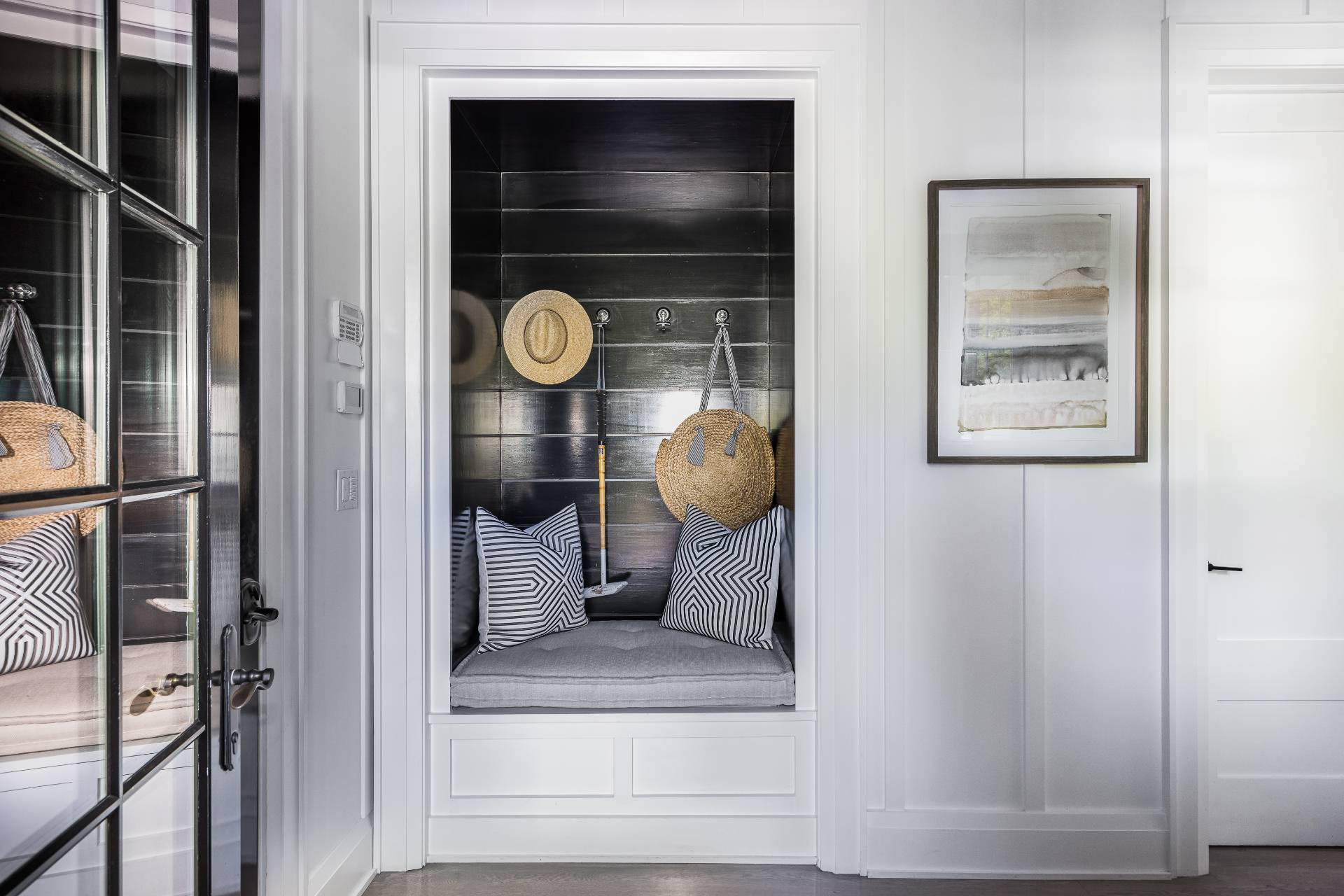 ;
;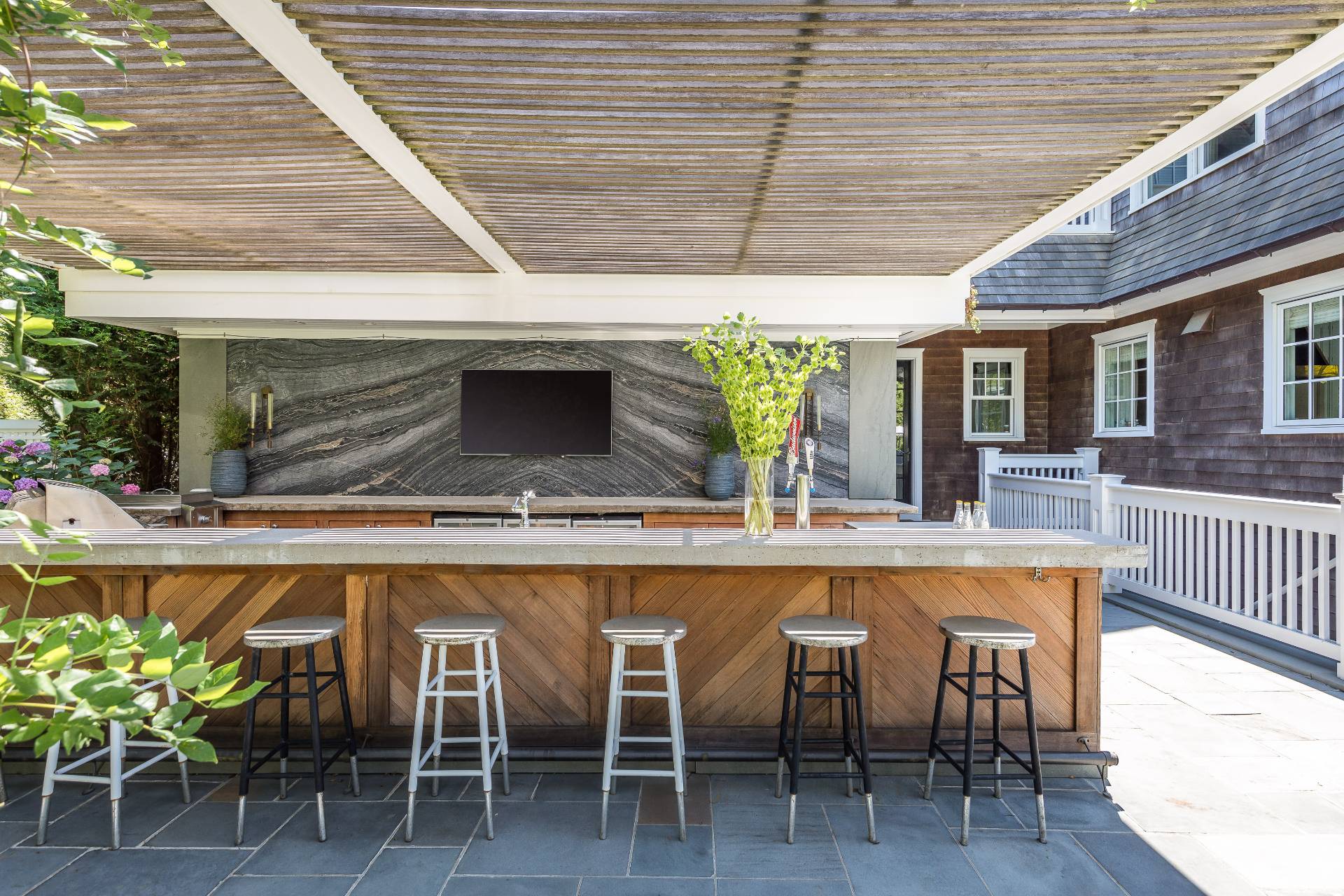 ;
;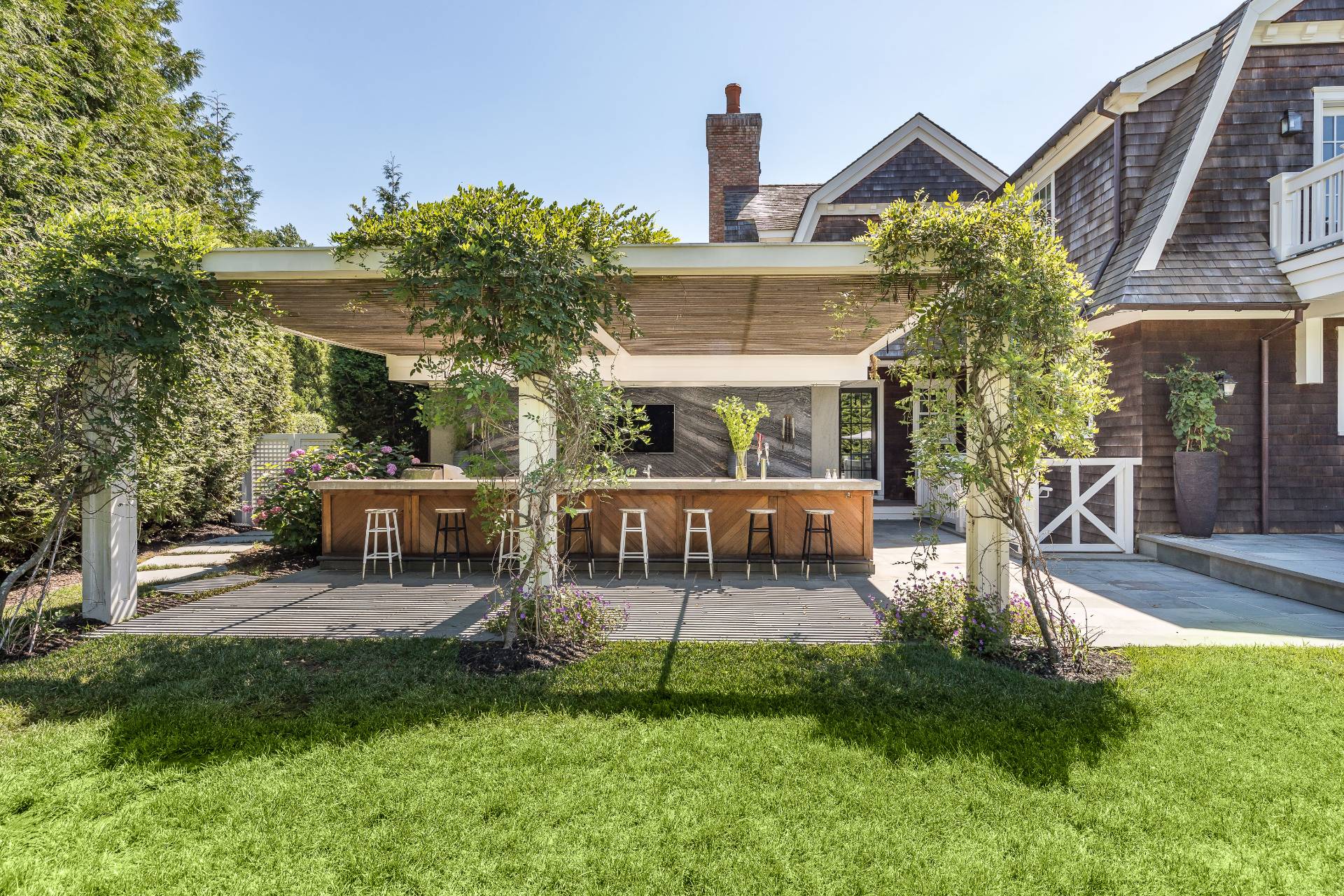 ;
;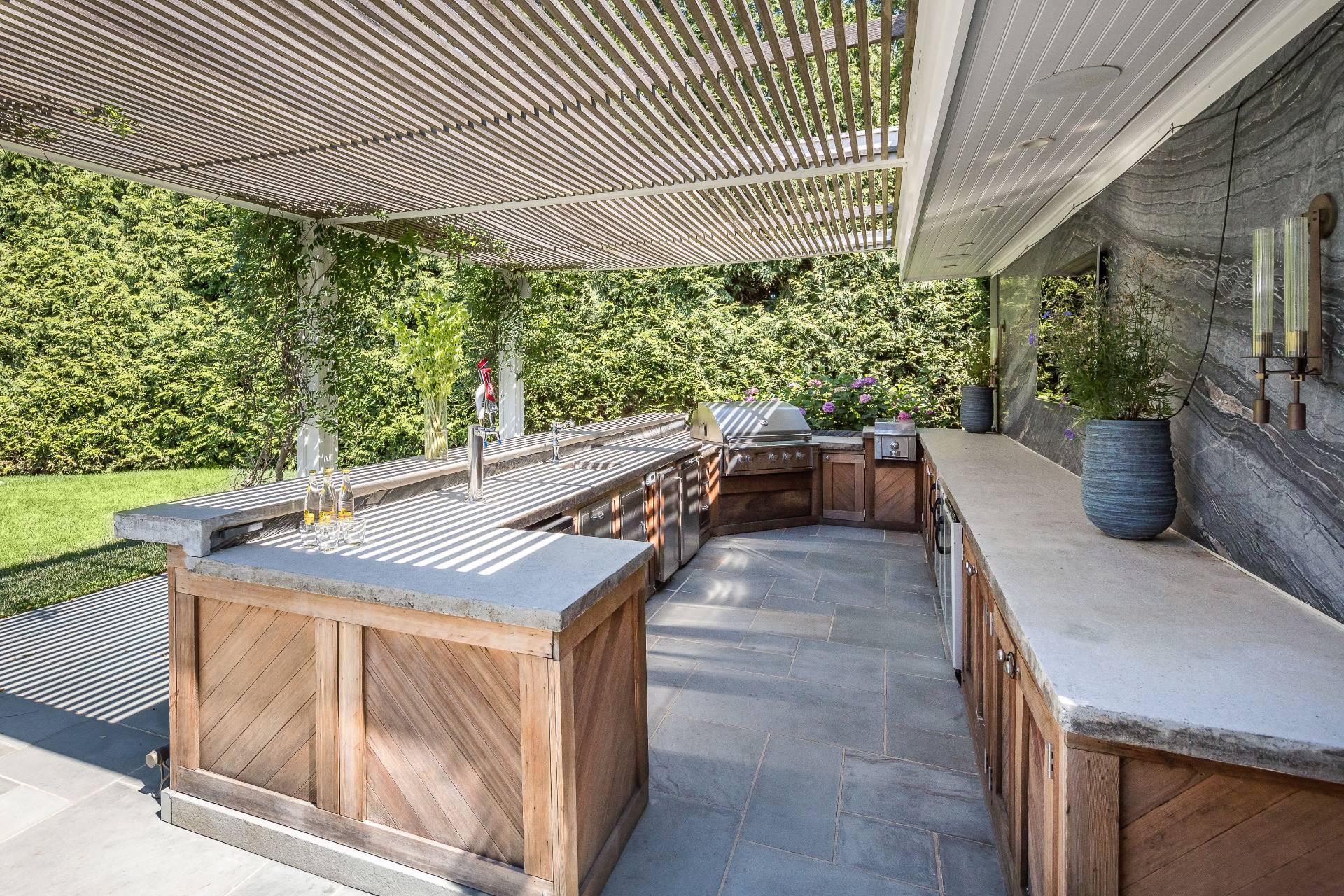 ;
; ;
;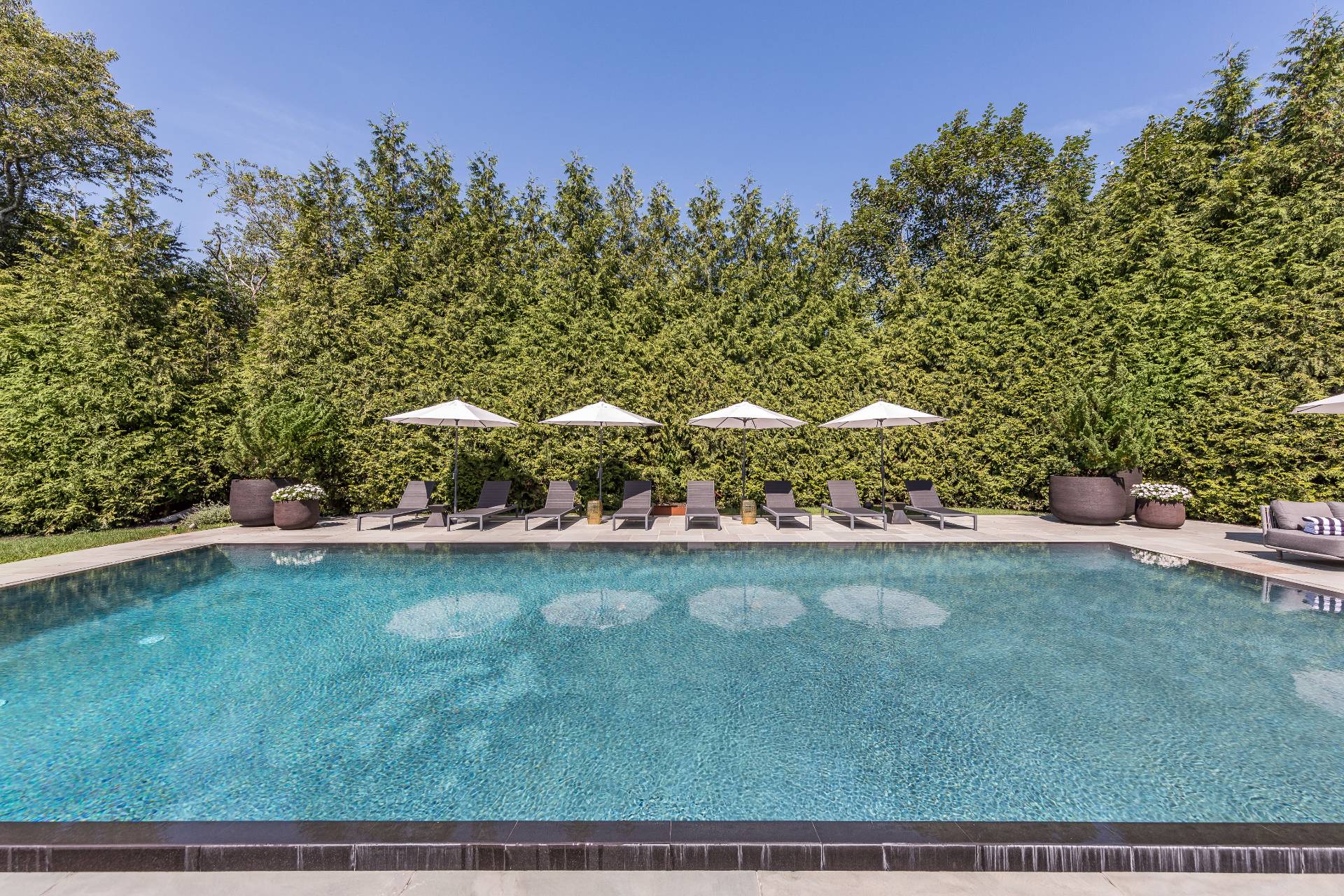 ;
;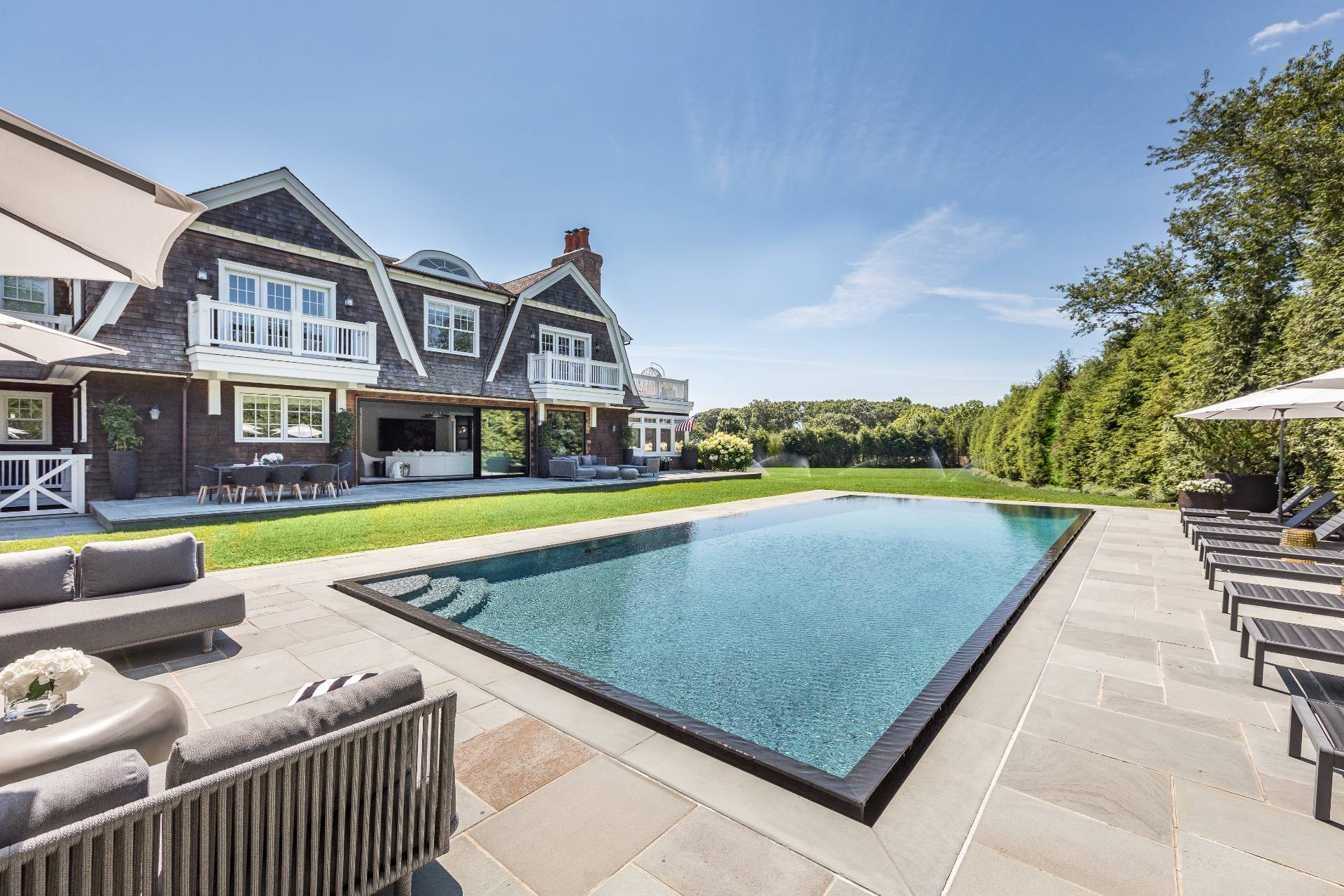 ;
;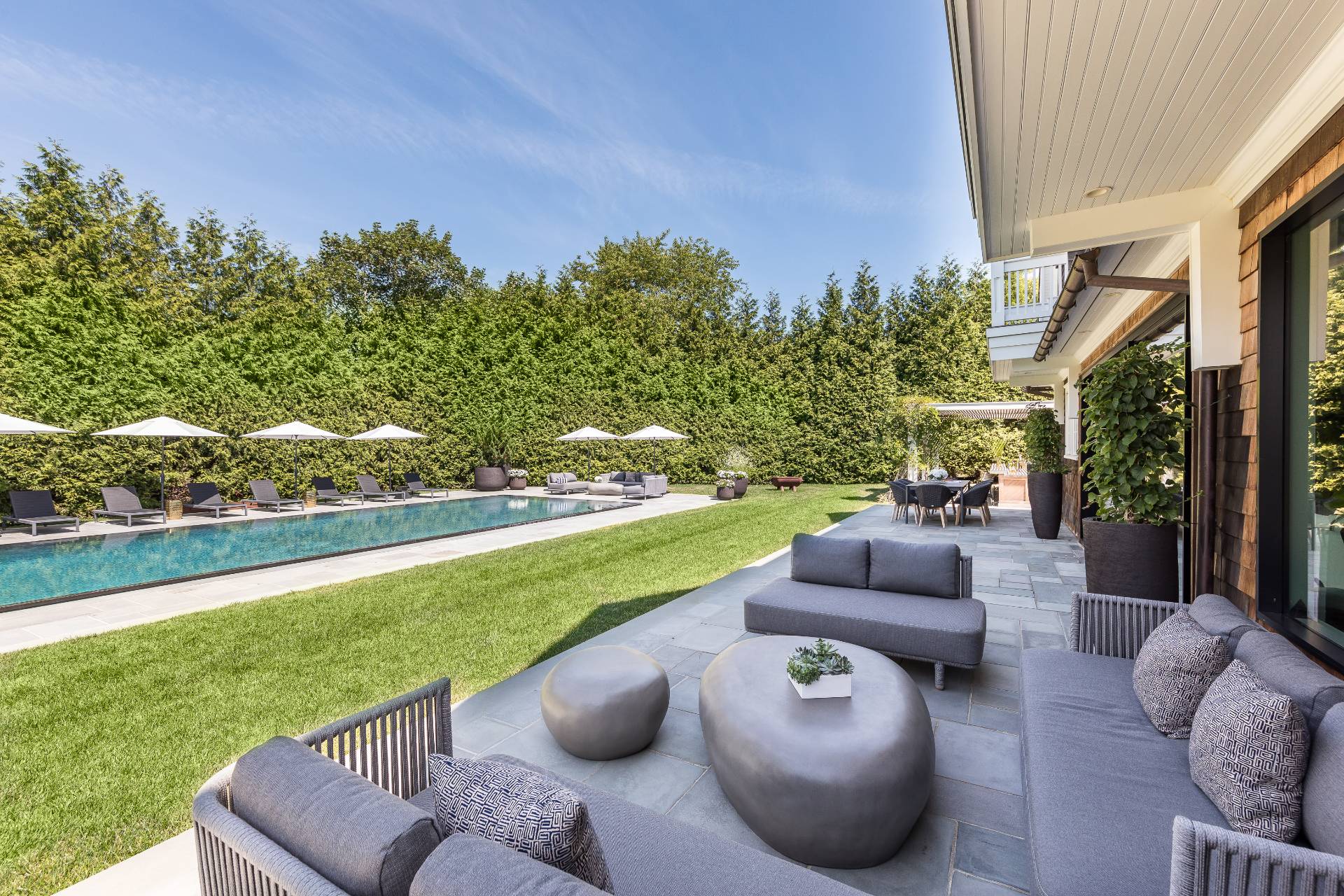 ;
;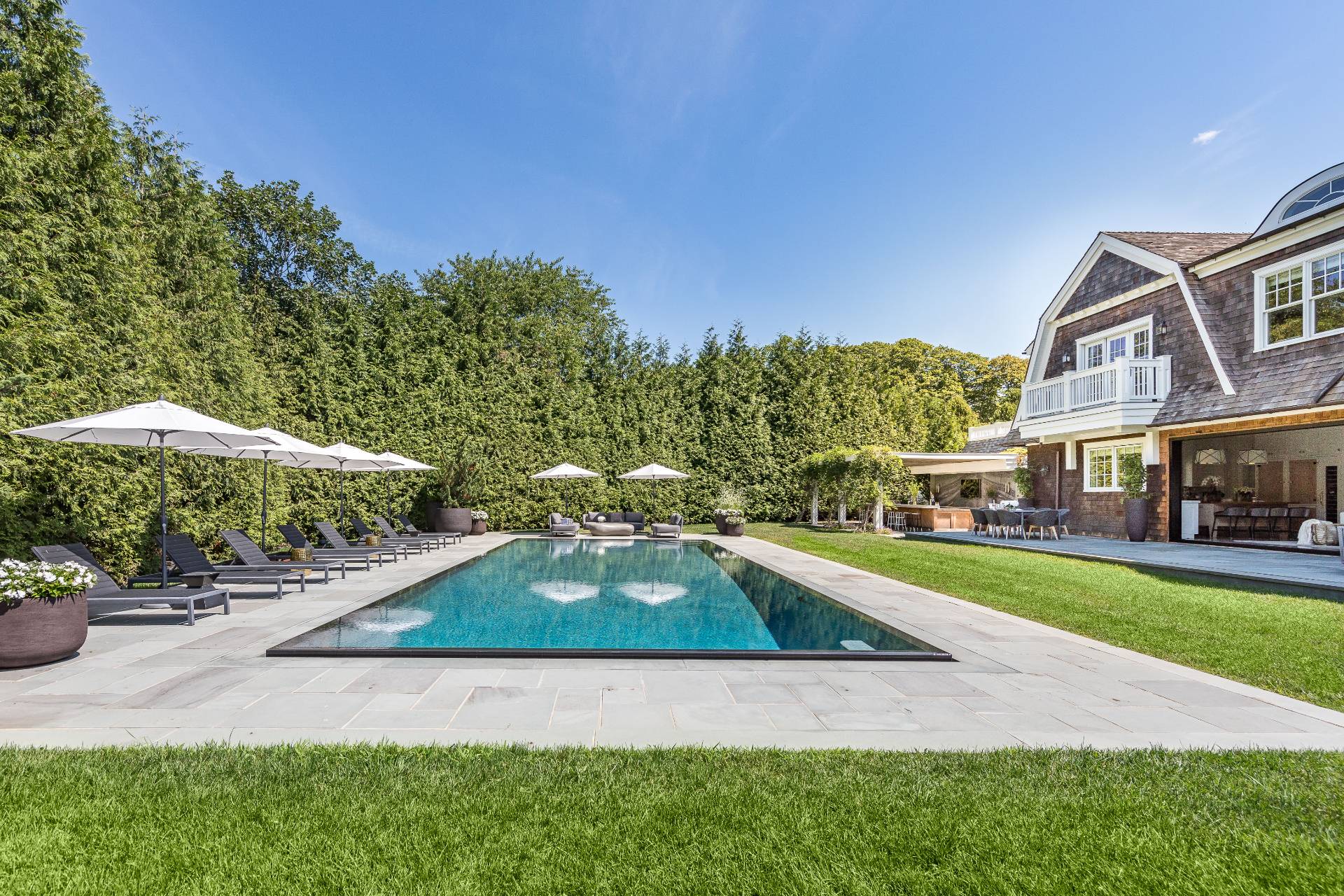 ;
;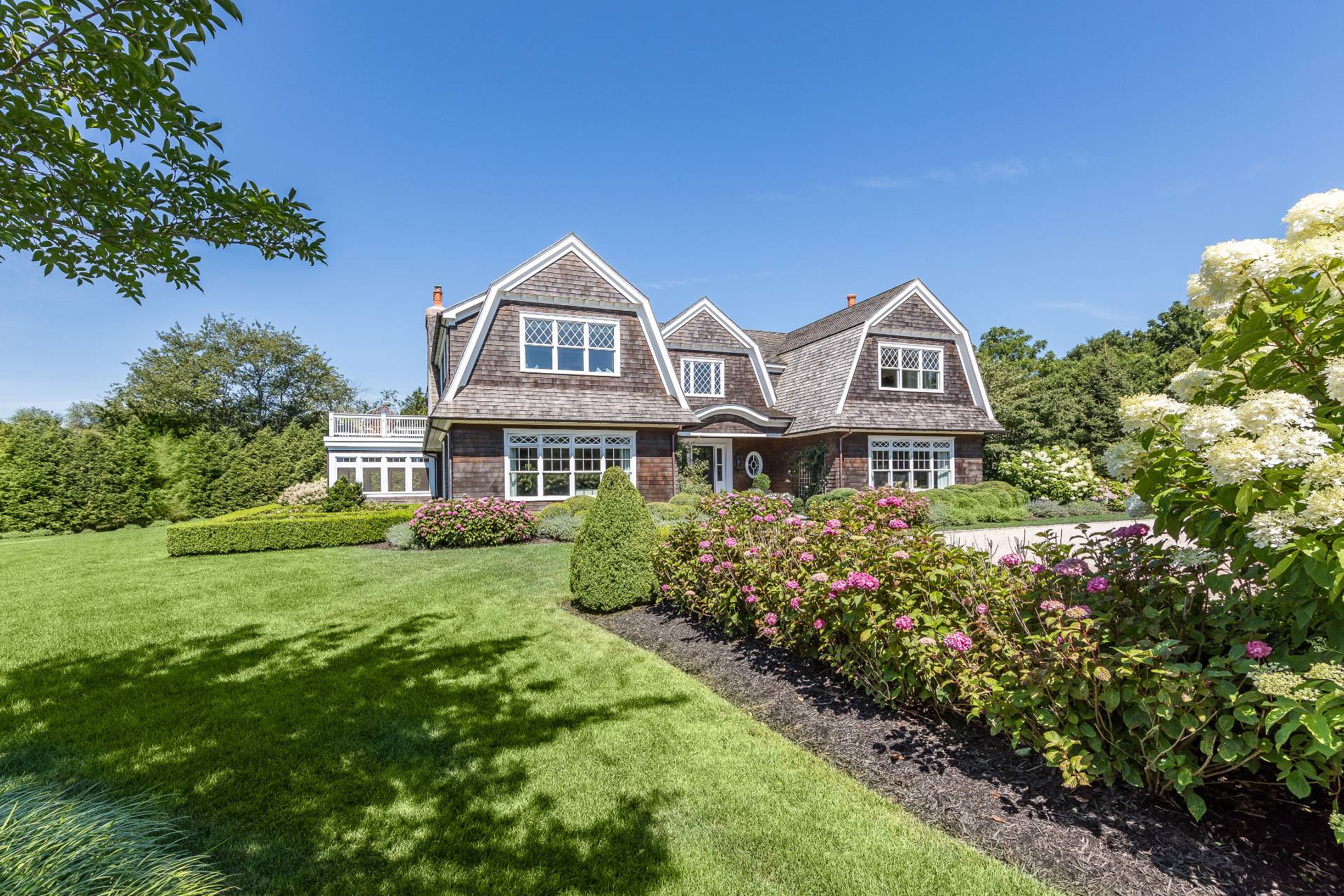 ;
;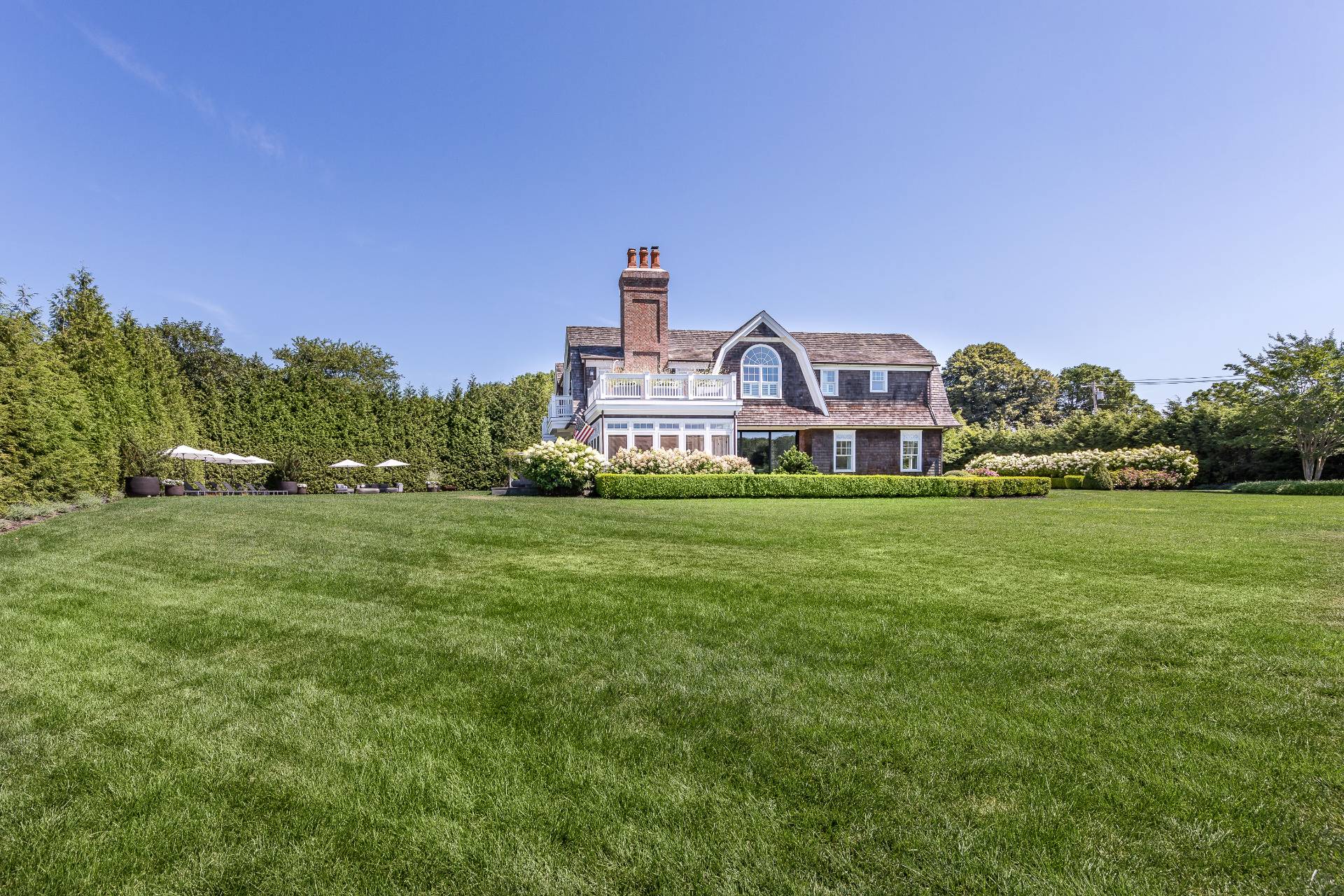 ;
;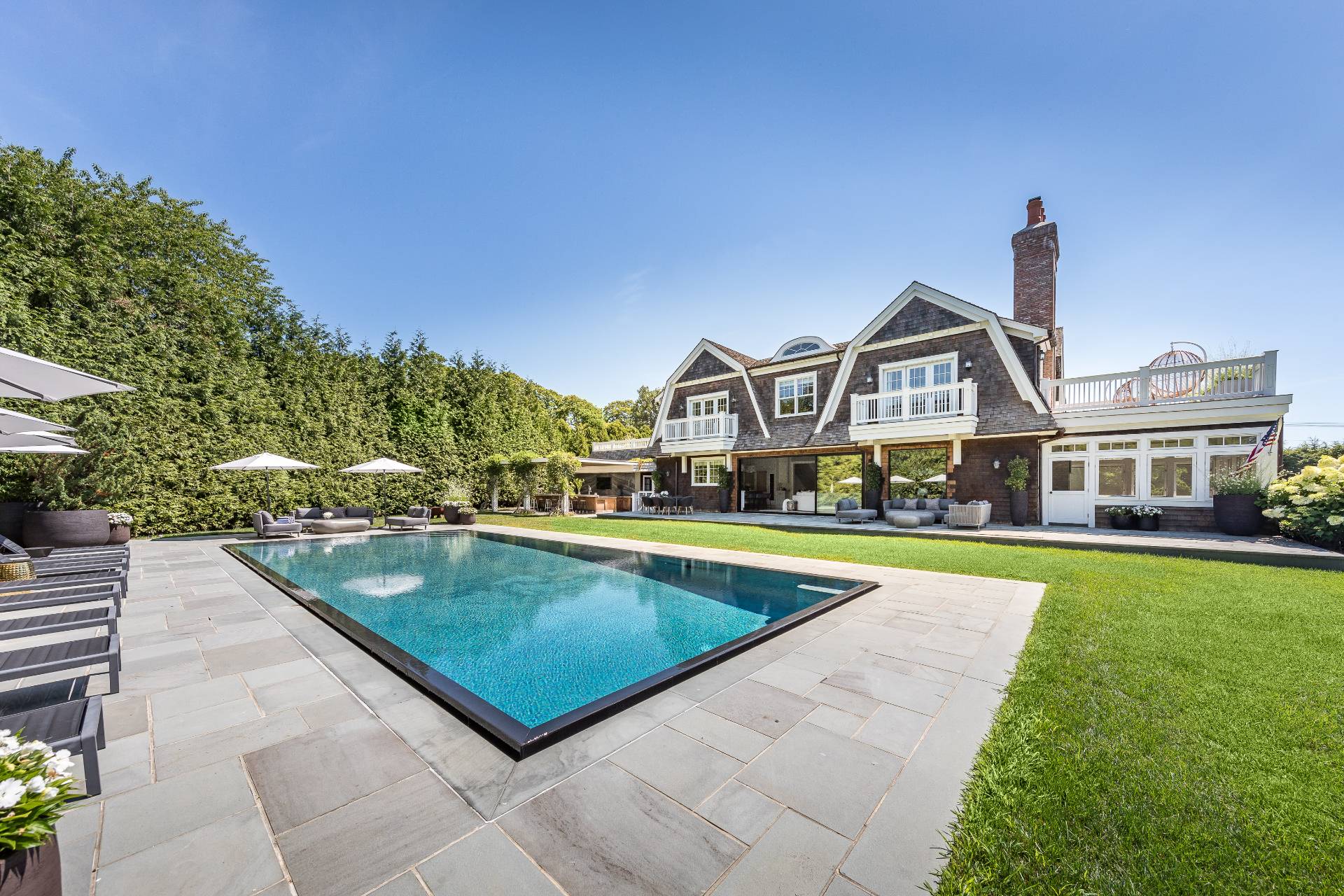 ;
;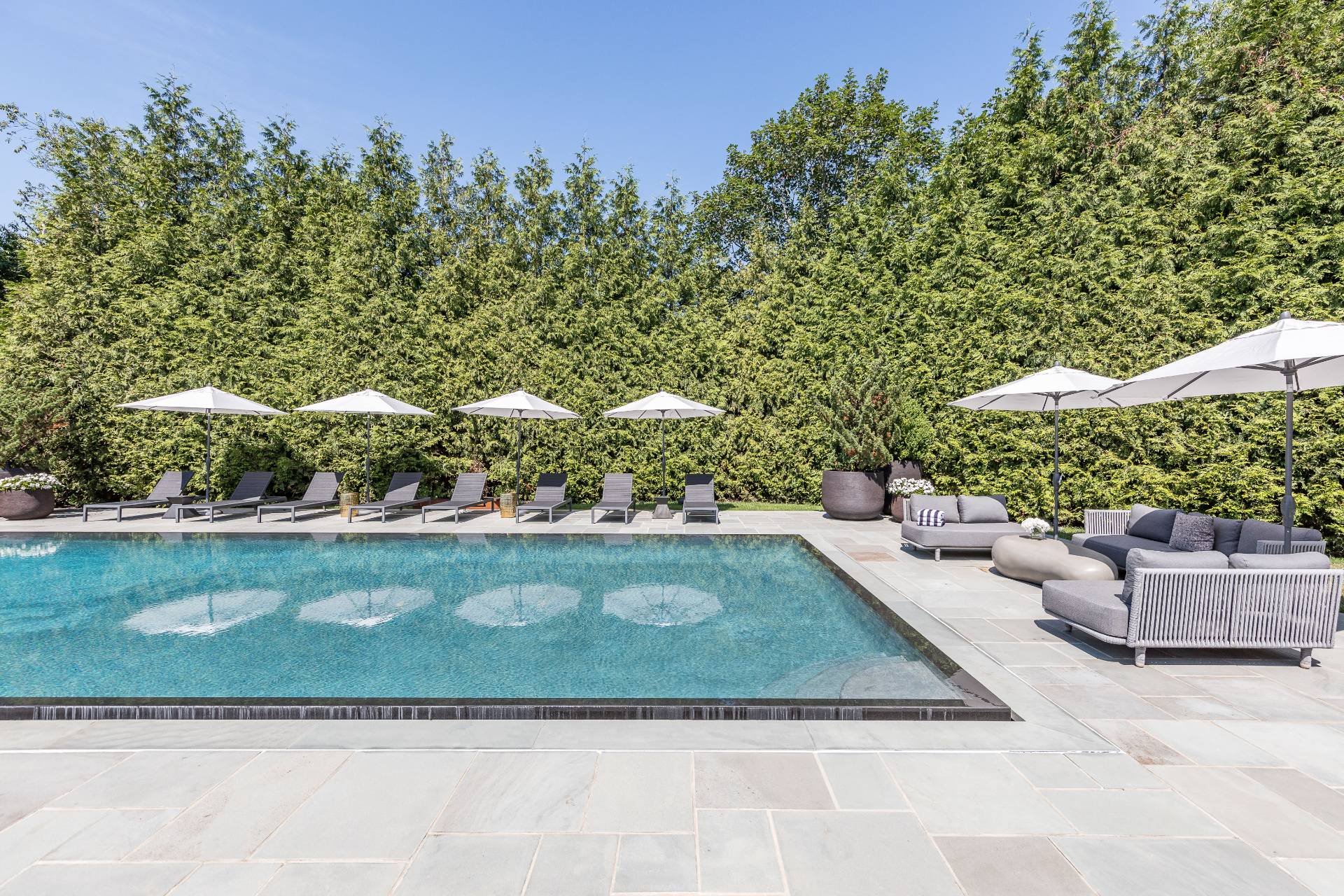 ;
;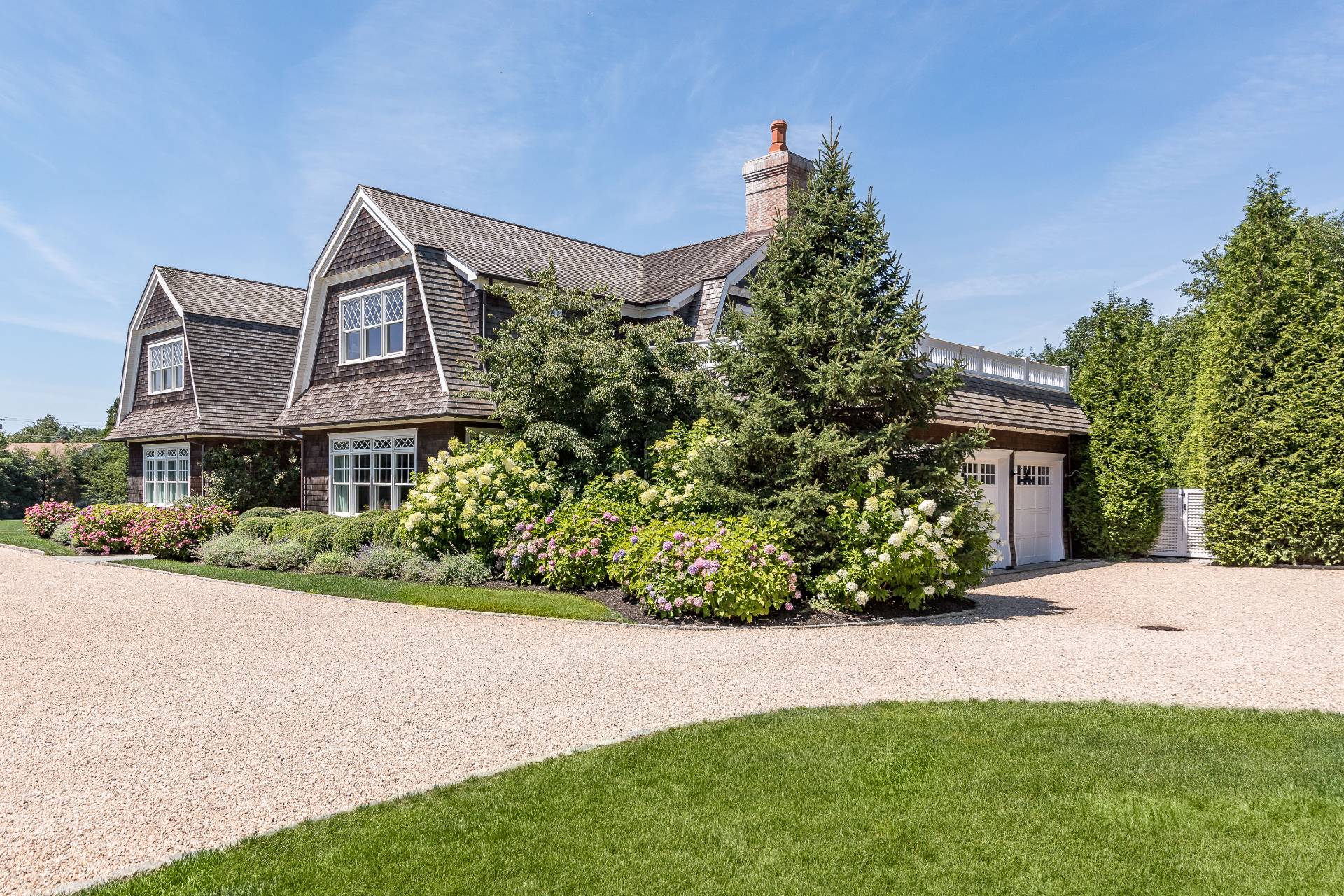 ;
;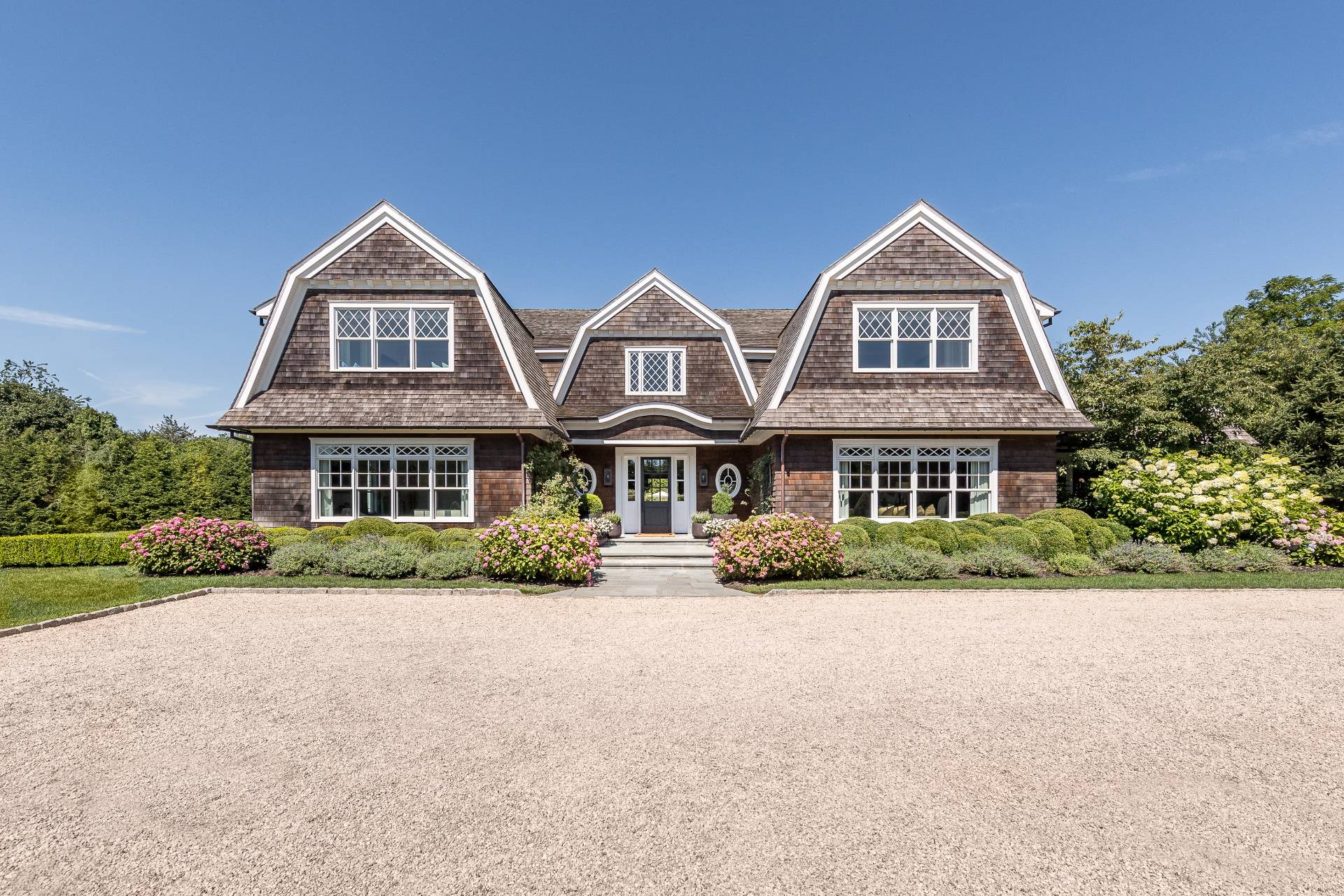 ;
;