34 La Forest Lane, East Hampton, NY 11937
| Listing ID |
869814 |
|
|
|
| Property Type |
House |
|
|
|
| Township |
East Hampton |
|
|
|
| Hamlet |
Village of East Hampton |
|
|
|
|
| Tax ID |
0301-021.000-05-000.004 |
|
|
|
| FEMA Flood Map |
fema.gov/portal |
|
|
|
| Year Built |
2005 |
|
|
|
| |
|
|
|
|
|
Modern Home in Georgica
This stunning modern home situated in the heart of Georgica area of East Hampton includes five bedrooms, four full and two half baths allowing for all your summer guests enjoyment and relaxation. The gunite pool boasts a beautiful blue stone patio for the perfect aprés beach dip or nighttime spa soak. An open concept living, dining and patio blurs the lines between indoor and outdoor living, encouraging the very best atmosphere for your stay. The lower level includes a spectacular game room, with a ping pong table, billiards and large TV for evenings spent in. Additional amenities include two fireplaces, two outdoor showers, a two car garage, half-court basketball, outdoor grill, and a spa/hot tub. The entire house has water filtered via FloLogic smart system. There is also a Tesla charger available for tenant use. The location is superb, .6 miles to Georgica beach and short distance to East Hampton Village.
|
- 5 Total Bedrooms
- 4 Full Baths
- 2 Half Baths
- 5700 SF
- 1.00 Acres
- Built in 2005
- 2 Stories
- Available 8/01/2020
- Full Basement
- Lower Level: Finished
- Internet
- TV
- Linens Included
- Pets Allowed
| Period | Price | Dates | Status |
|---|
| MD-LD | $450,000 | May 22nd 2026 - Sep 7th 2026 | Available | | June | $100,000 | Jun 1st 2026 - Jun 30th 2026 | Available | | July | $175,000 | Jul 1st 2026 - Jul 31st 2026 | Available | | August-LD | $185,000 | Aug 1st 2026 - Sep 7th 2026 | Available |
- Open Kitchen
- Oven/Range
- Refrigerator
- Dishwasher
- Microwave
- Washer
- Dryer
- Hardwood Flooring
- Furnished
- Entry Foyer
- Living Room
- Dining Room
- Family Room
- Den/Office
- Study
- Primary Bedroom
- en Suite Bathroom
- Walk-in Closet
- Bonus Room
- Great Room
- Kitchen
- Breakfast
- Laundry
- First Floor Bathroom
- 2 Fireplaces
- Fire Sprinklers
- Geo-Thermal
- 5 Heat/AC Zones
- Natural Gas Fuel
- Natural Gas Avail
- Central A/C
- Cedar Shake Siding
- Detached Garage
- 1 Garage Space
- Pool: Gunite, Heated, Spa
- Pool Size: 55' x 18'
- Fence
- Screened Porch
- Covered Porch
- Outdoor Shower
- Irrigation System
- Driveway
- South of the Highway
Listing data is deemed reliable but is NOT guaranteed accurate.
|


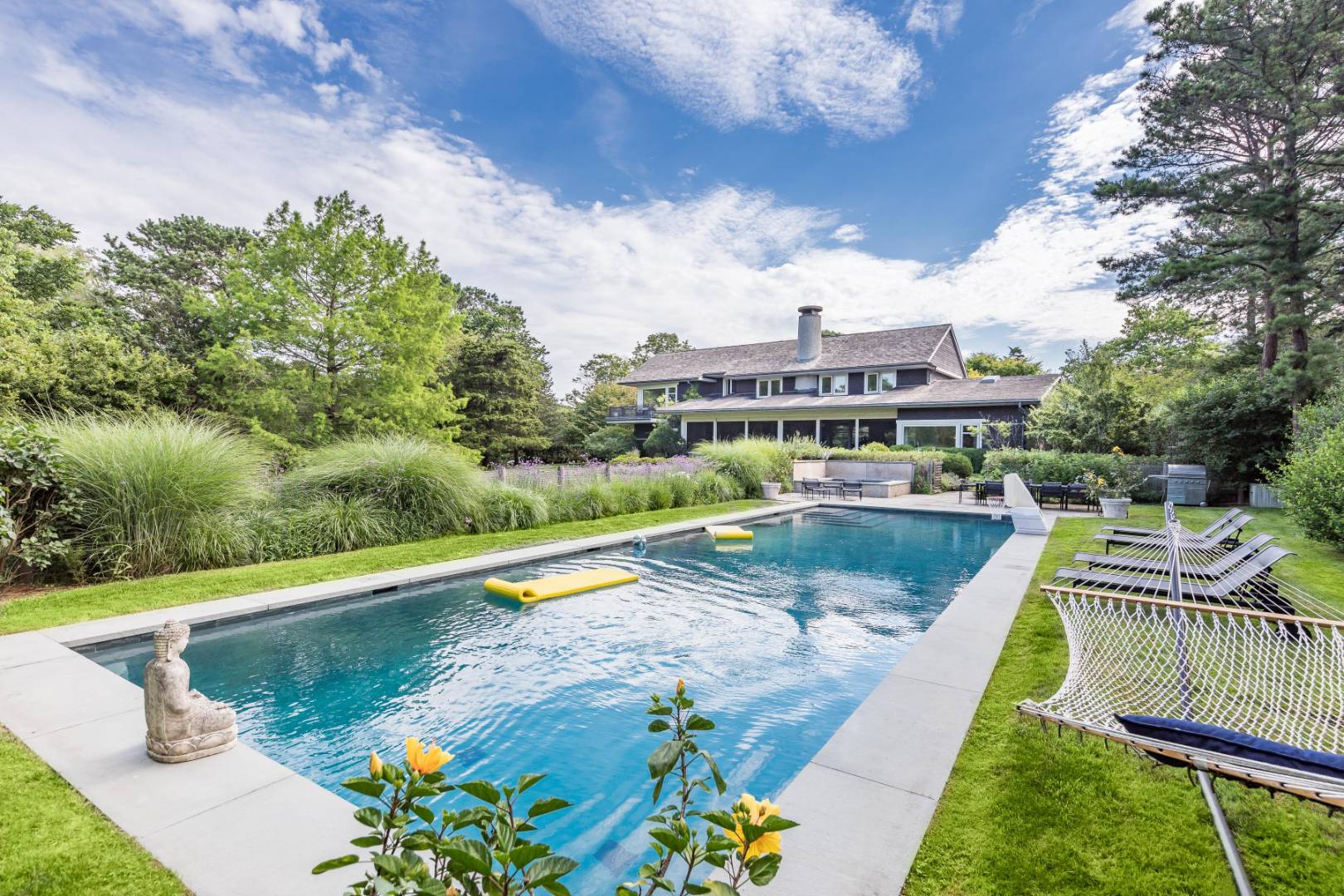




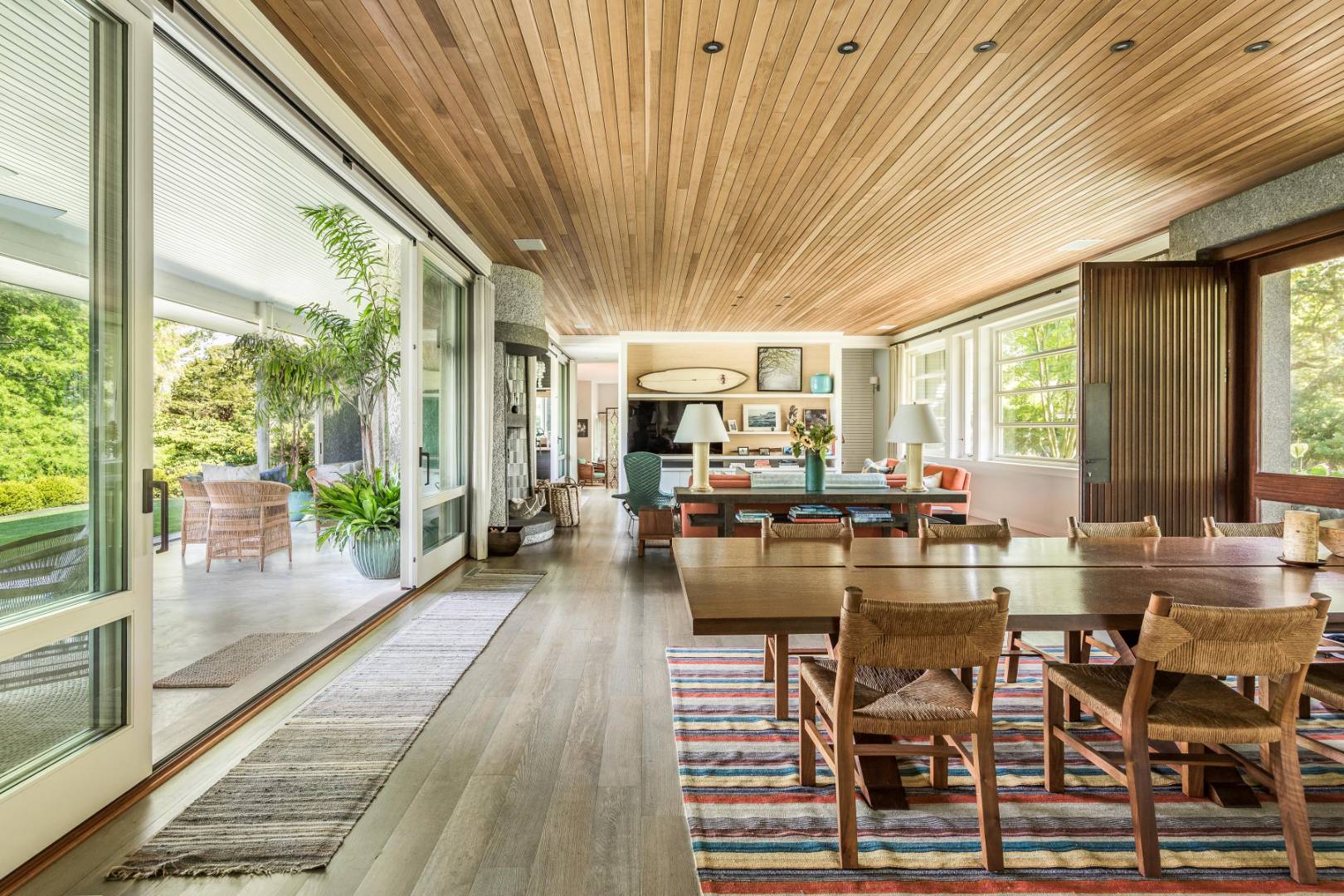 ;
;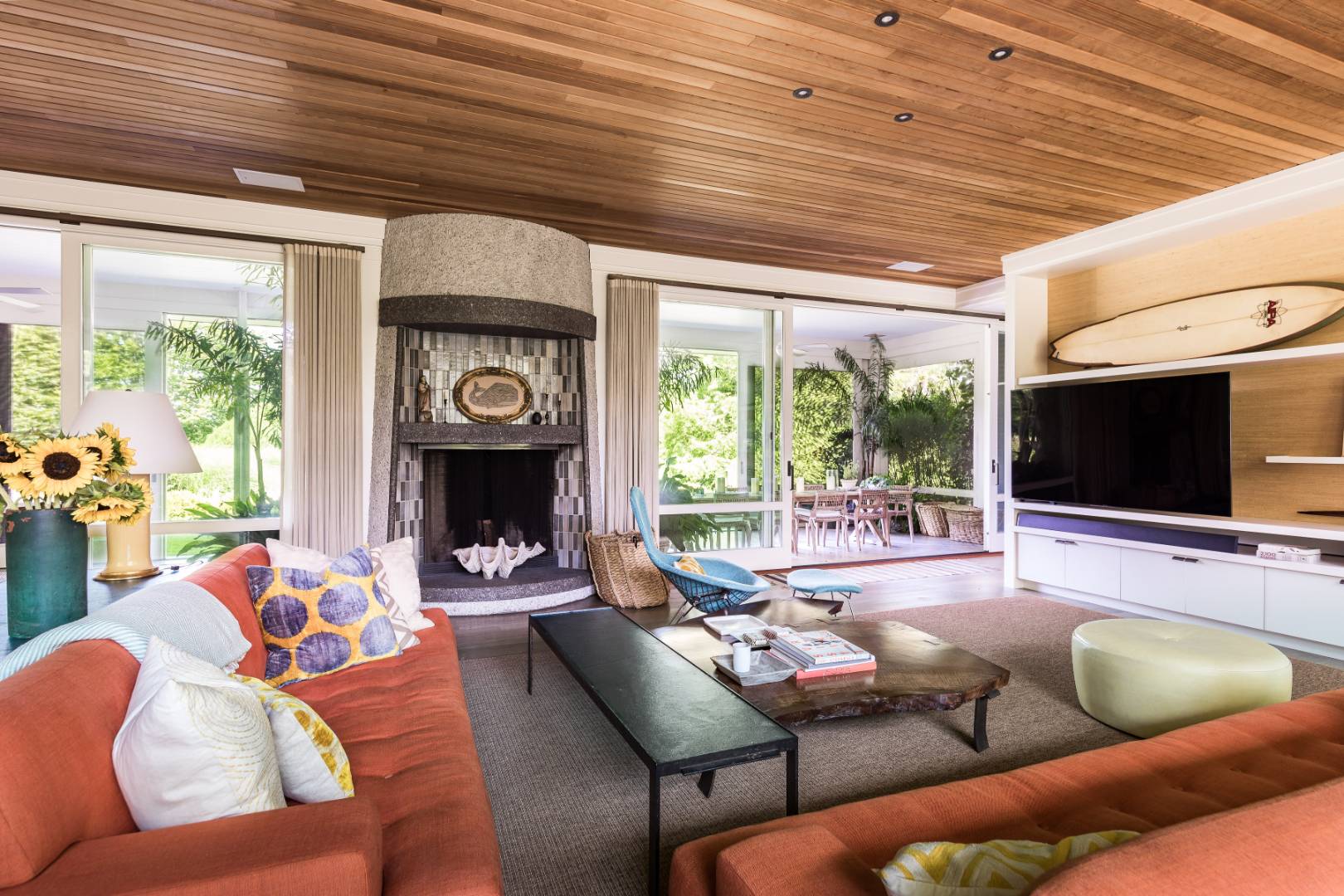 ;
;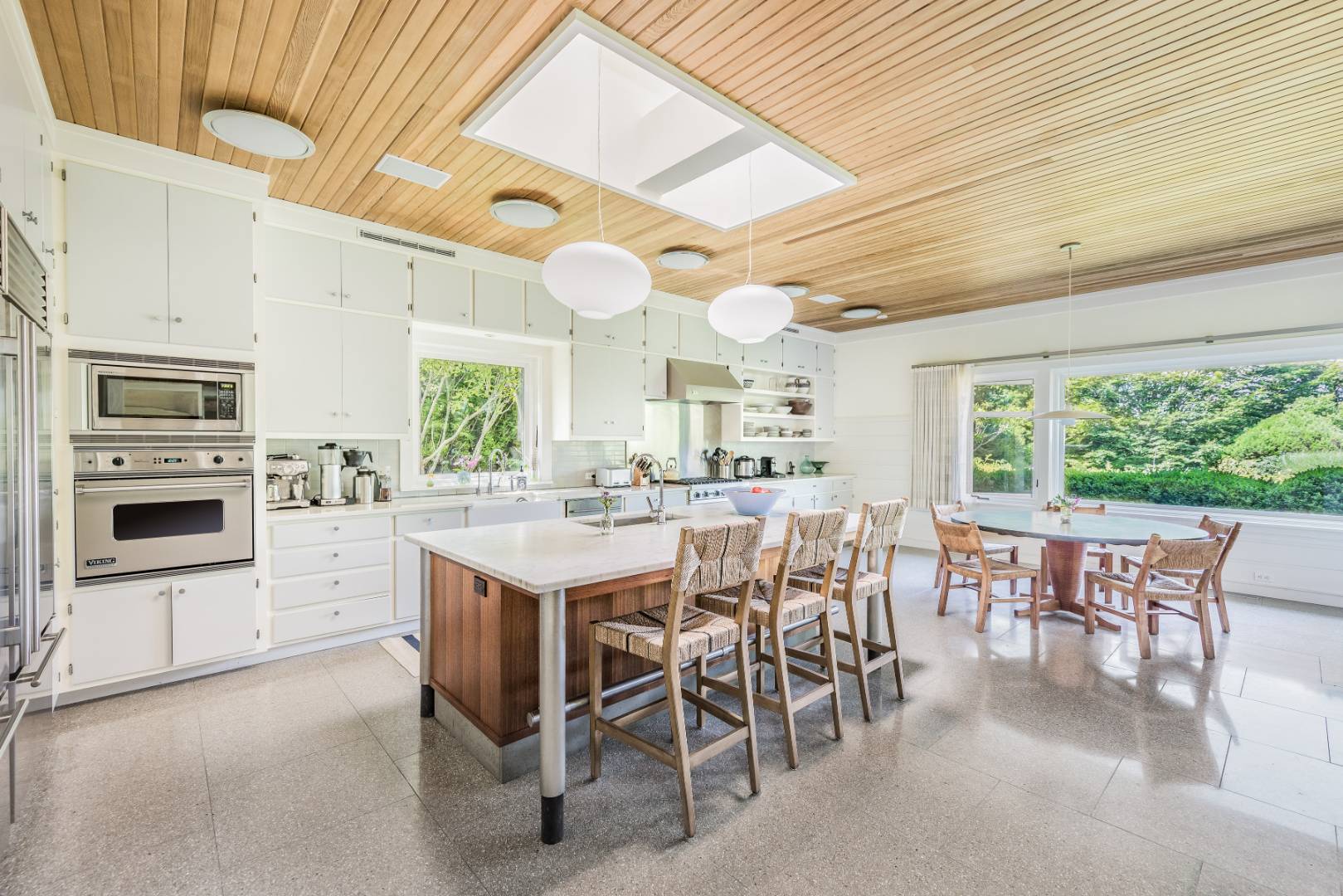 ;
; ;
;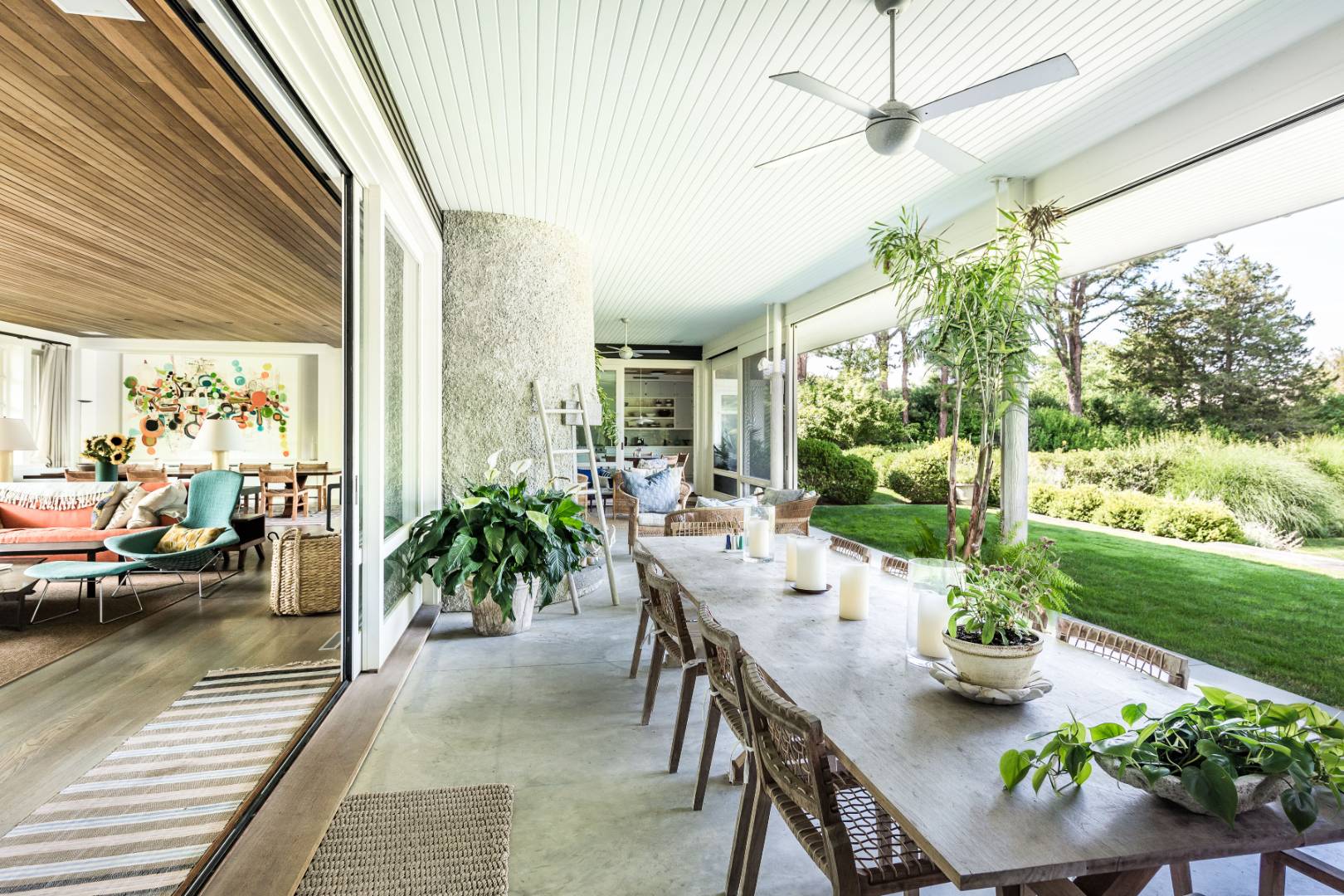 ;
; ;
;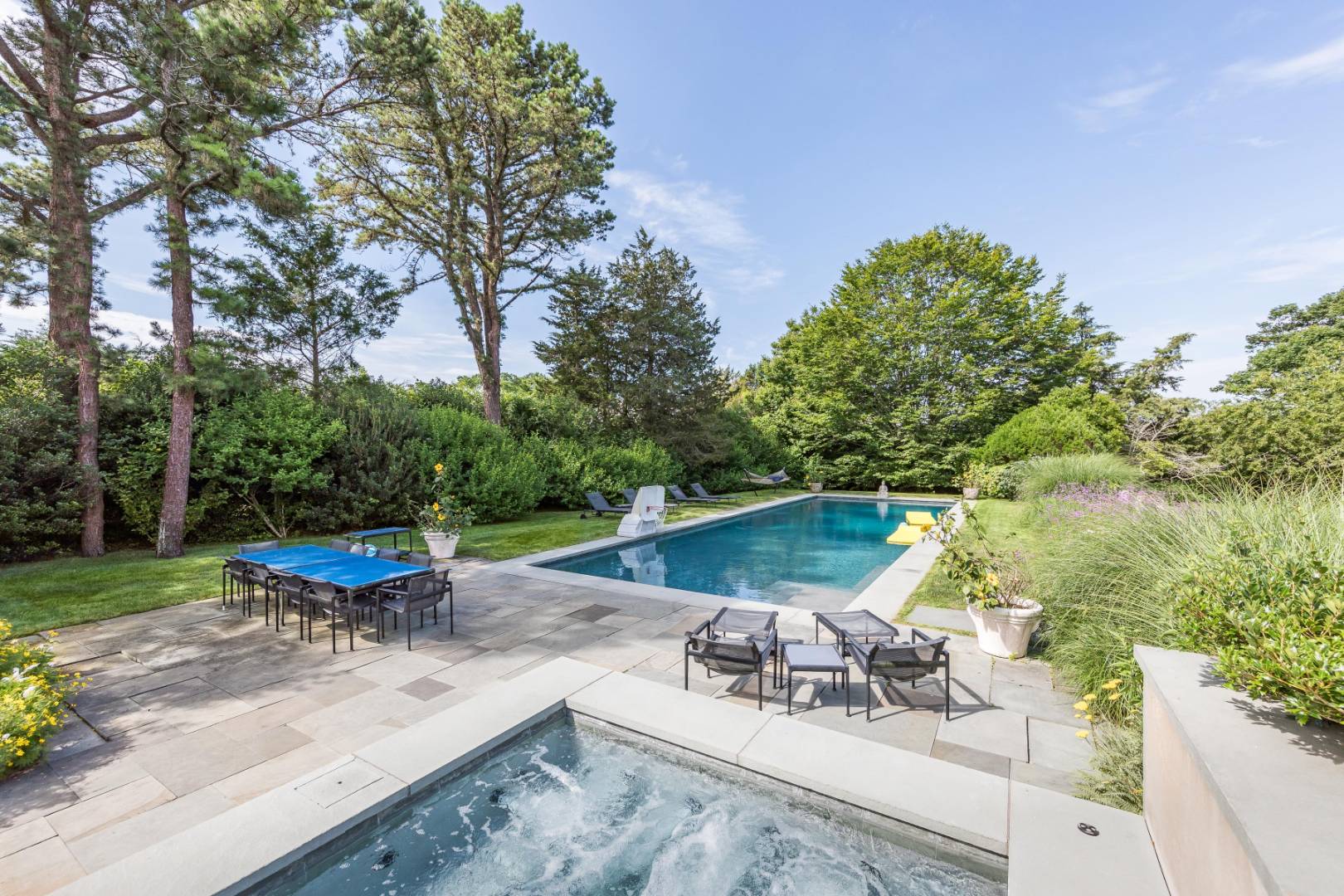 ;
;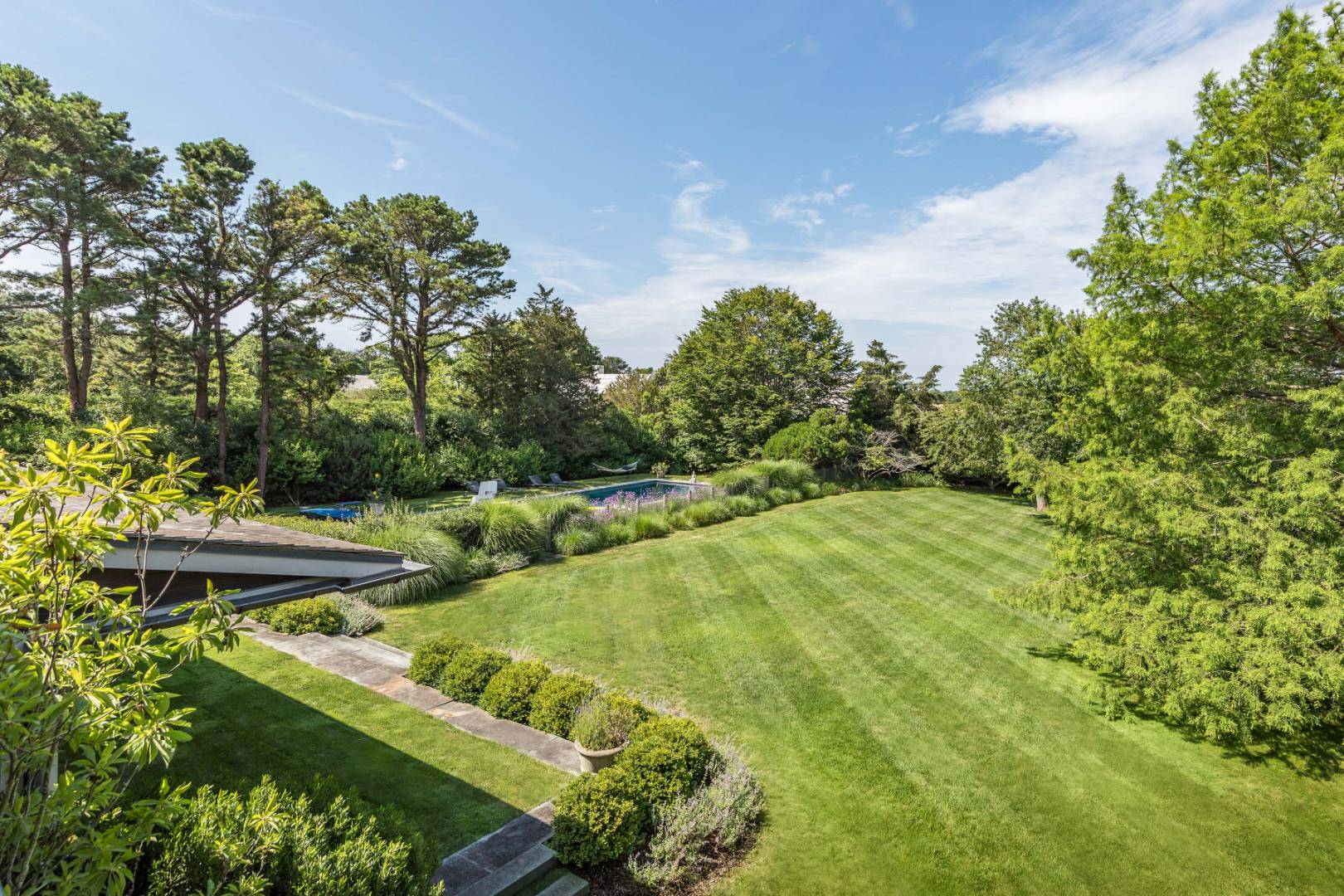 ;
;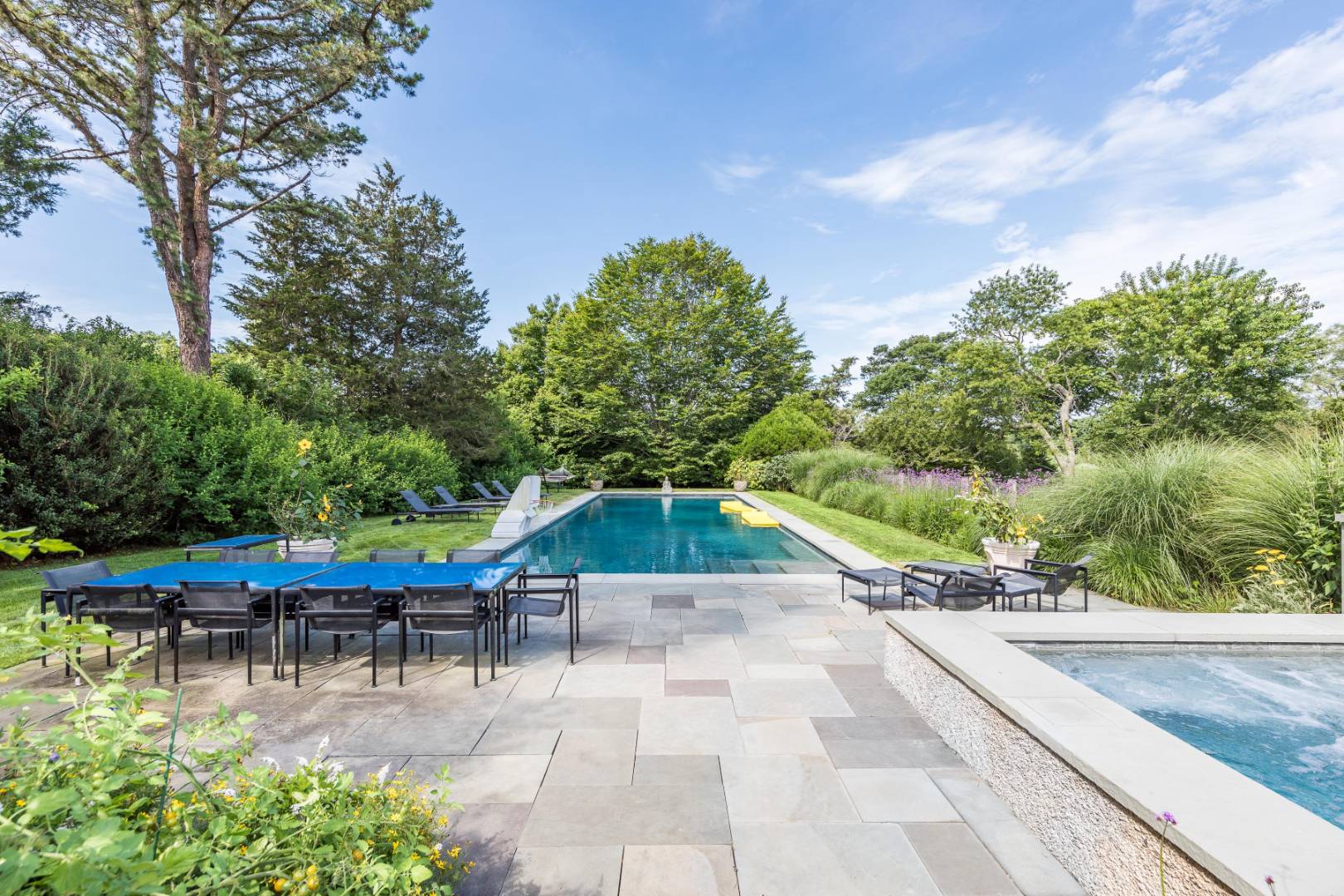 ;
;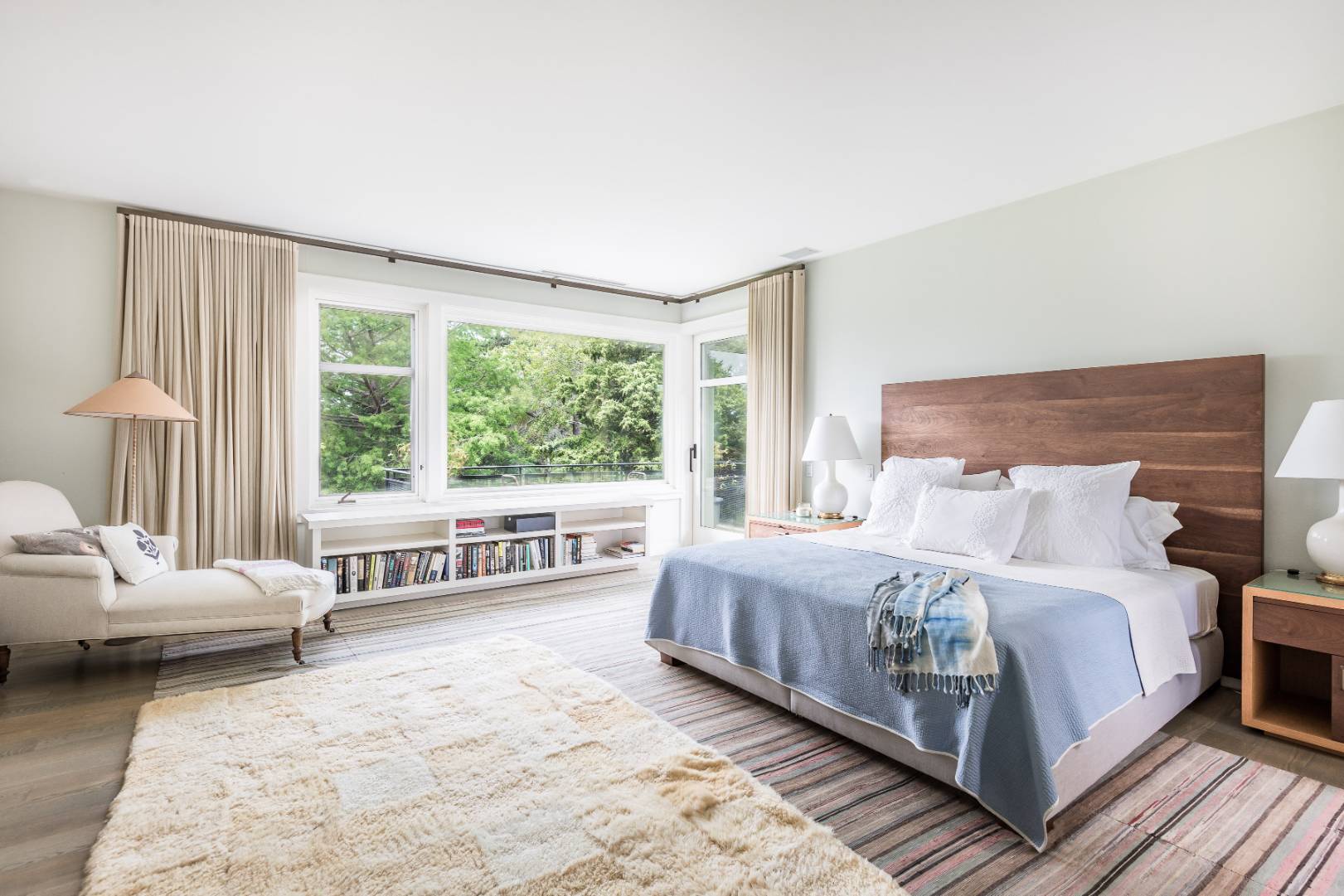 ;
;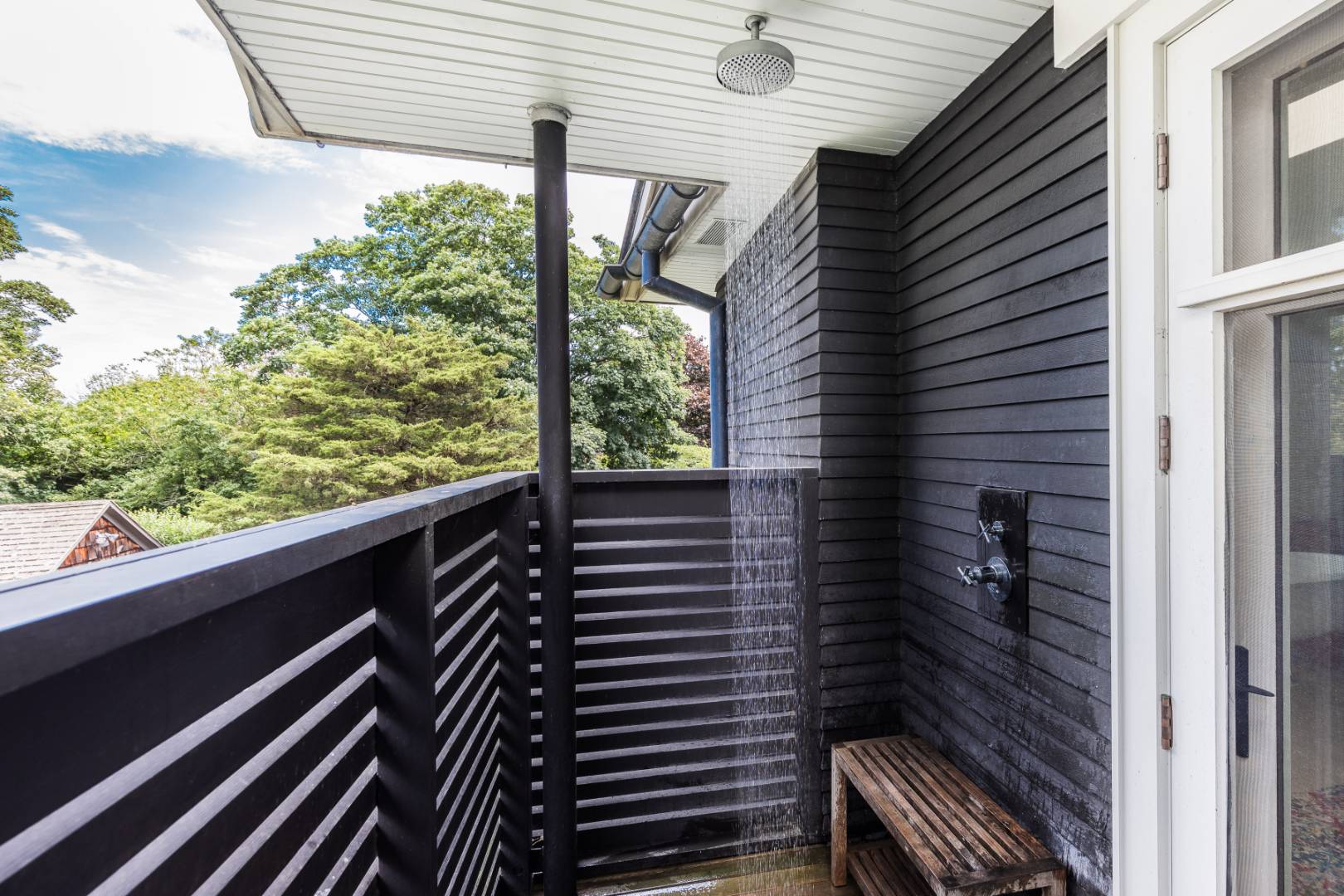 ;
;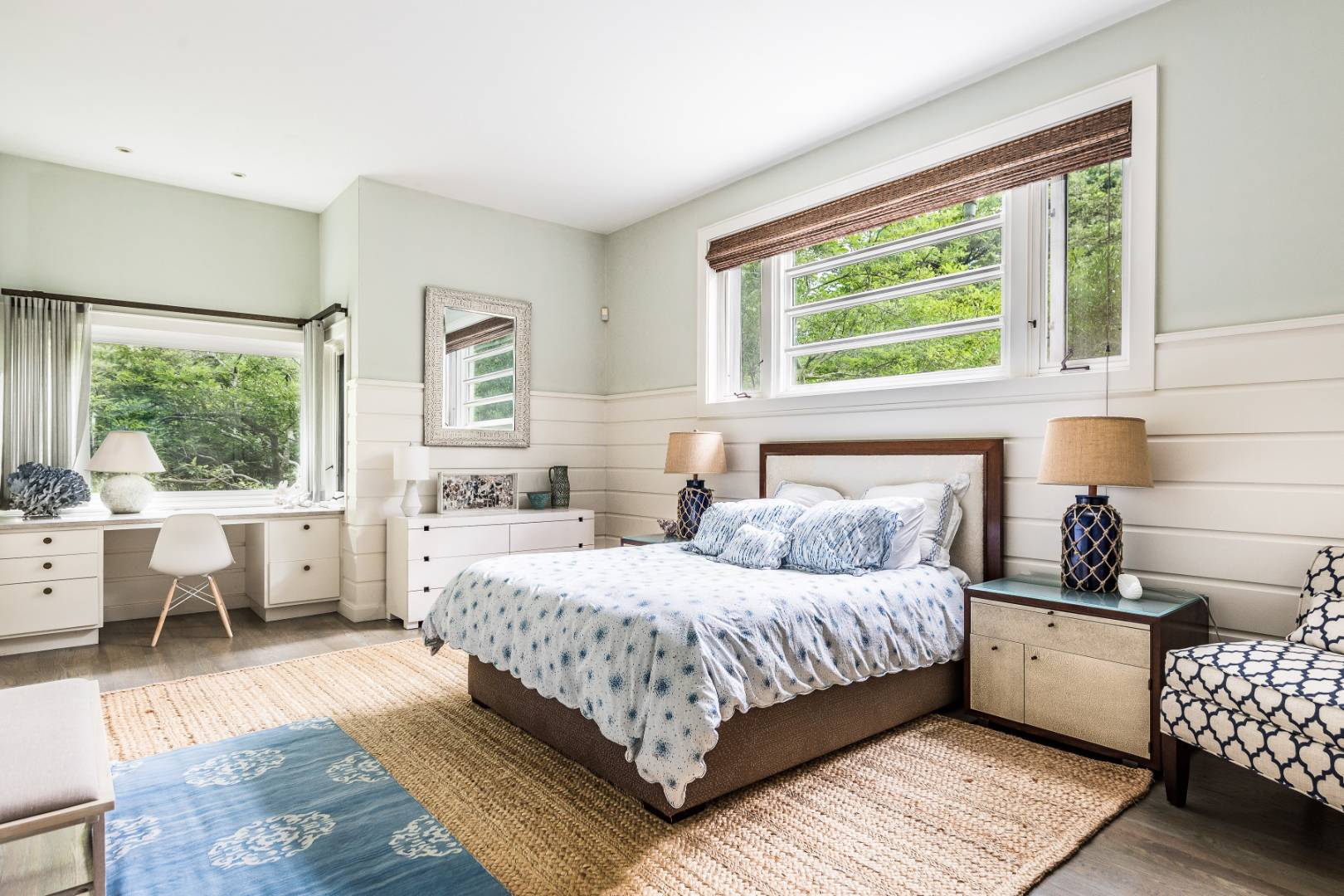 ;
;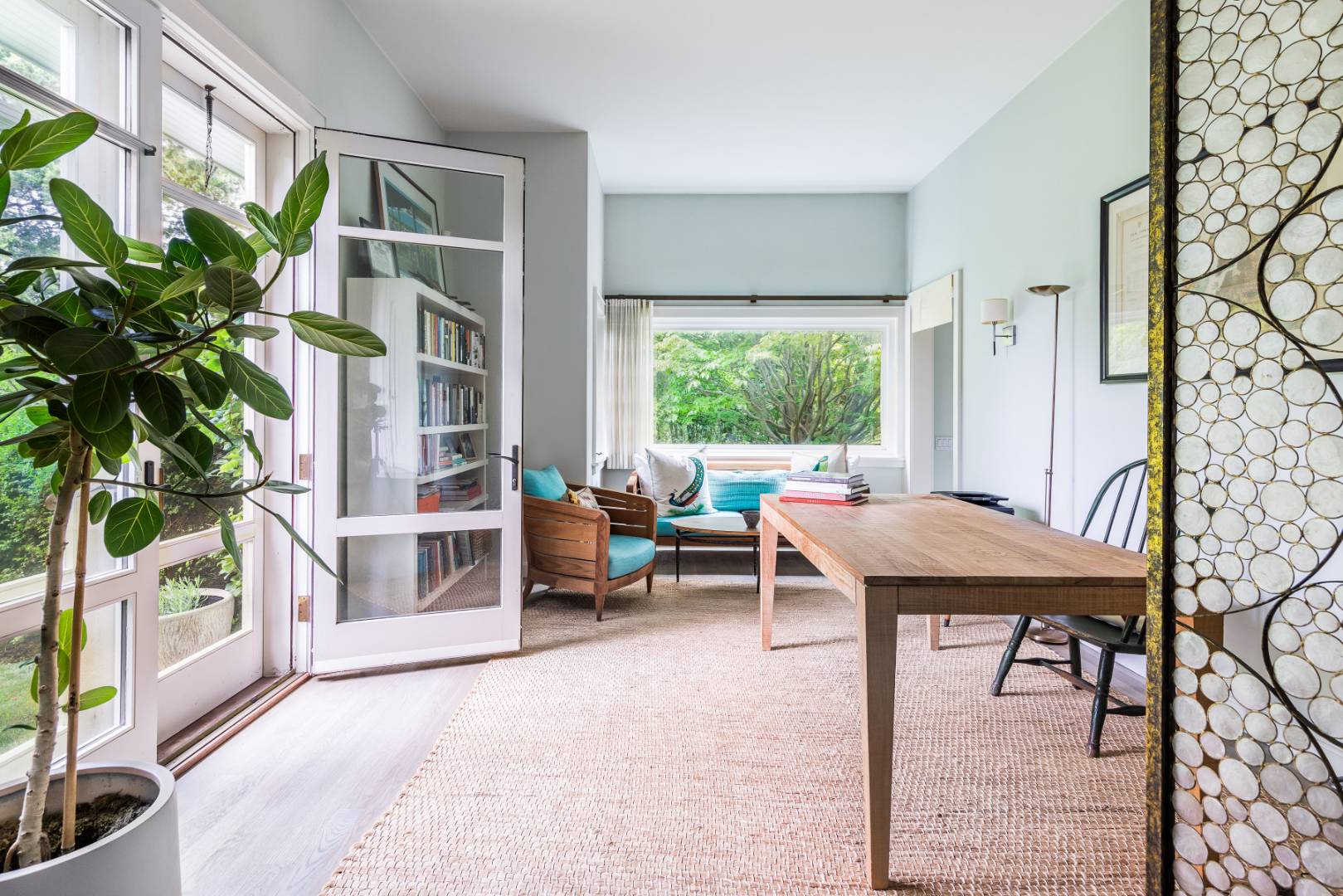 ;
;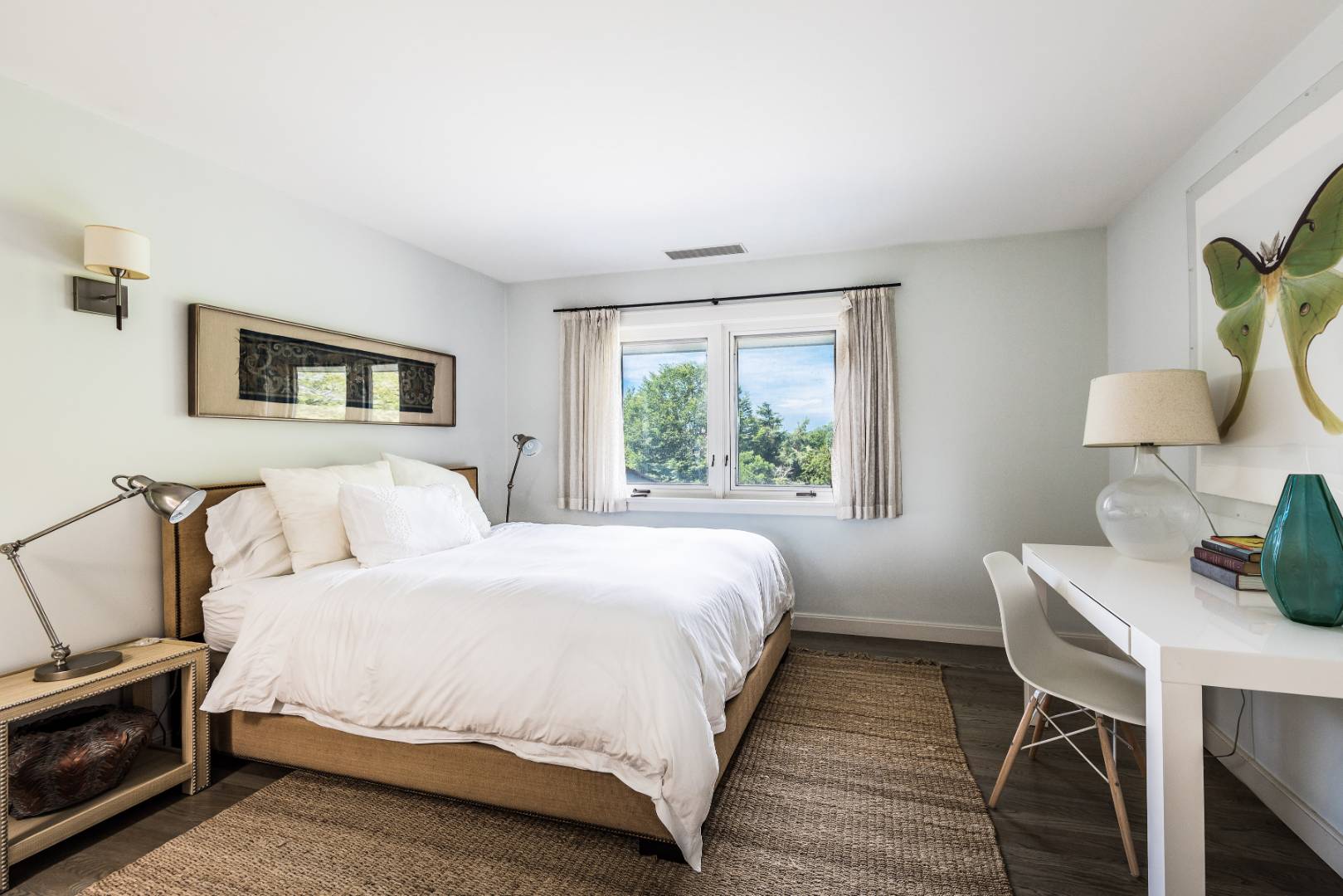 ;
;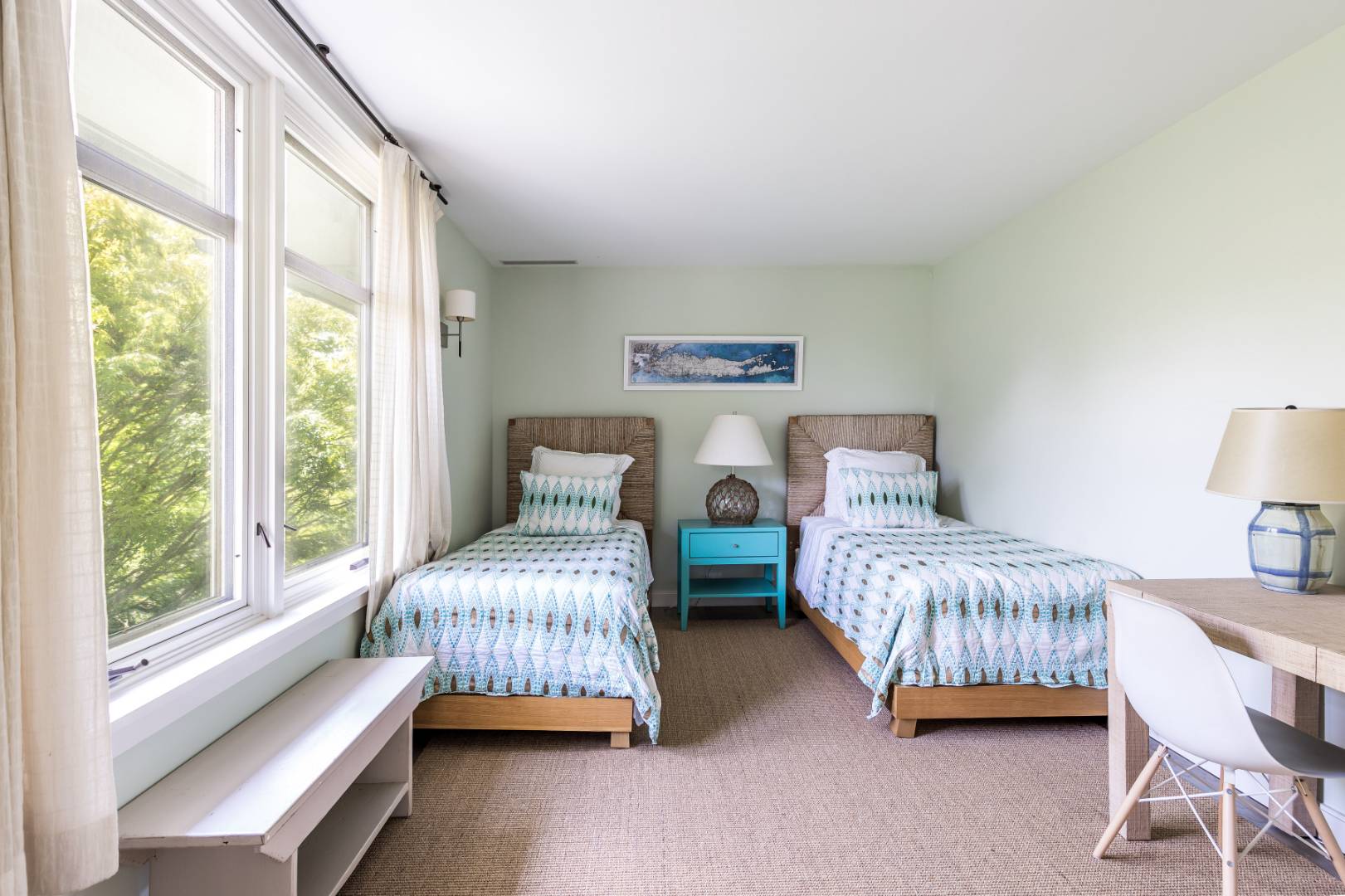 ;
;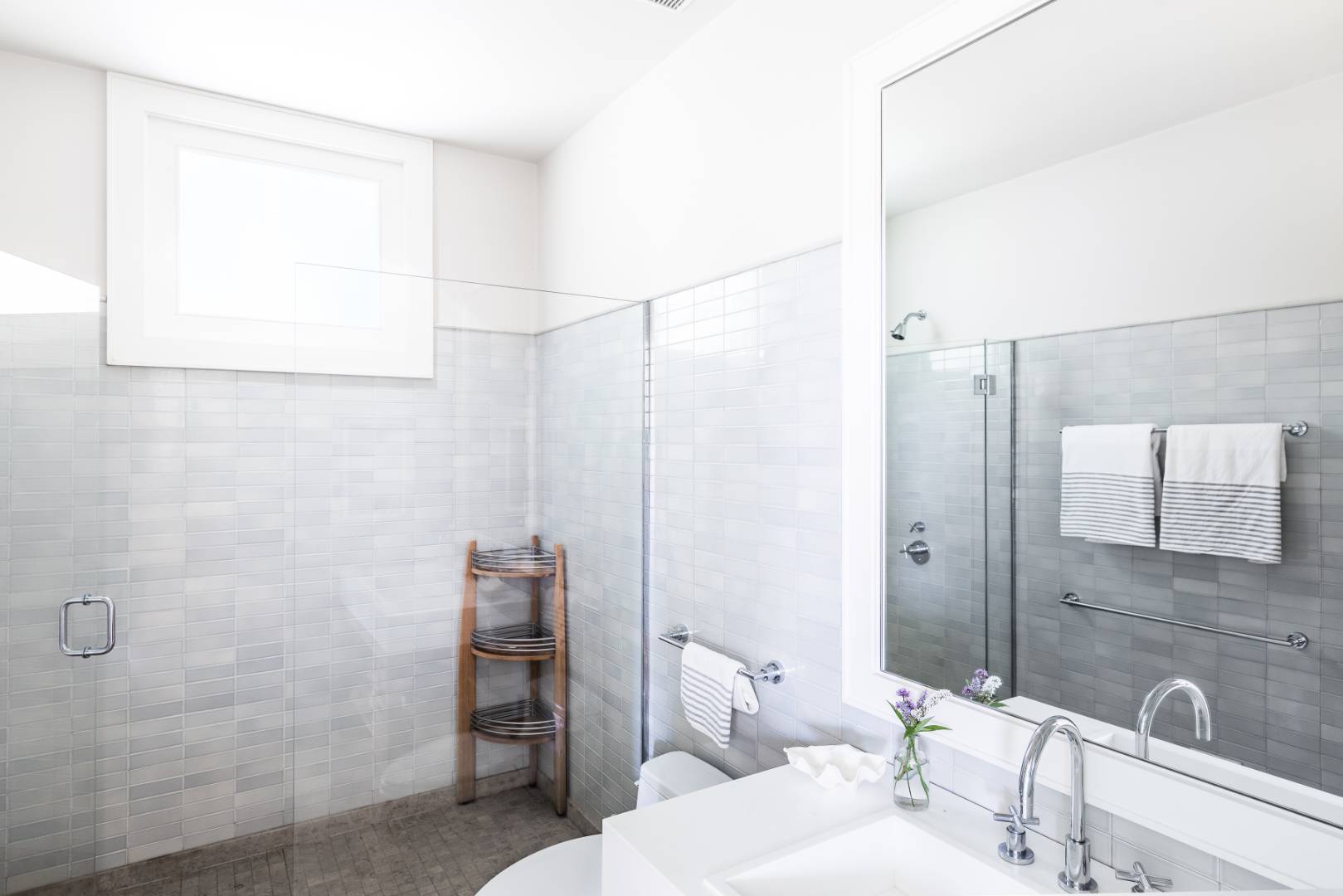 ;
;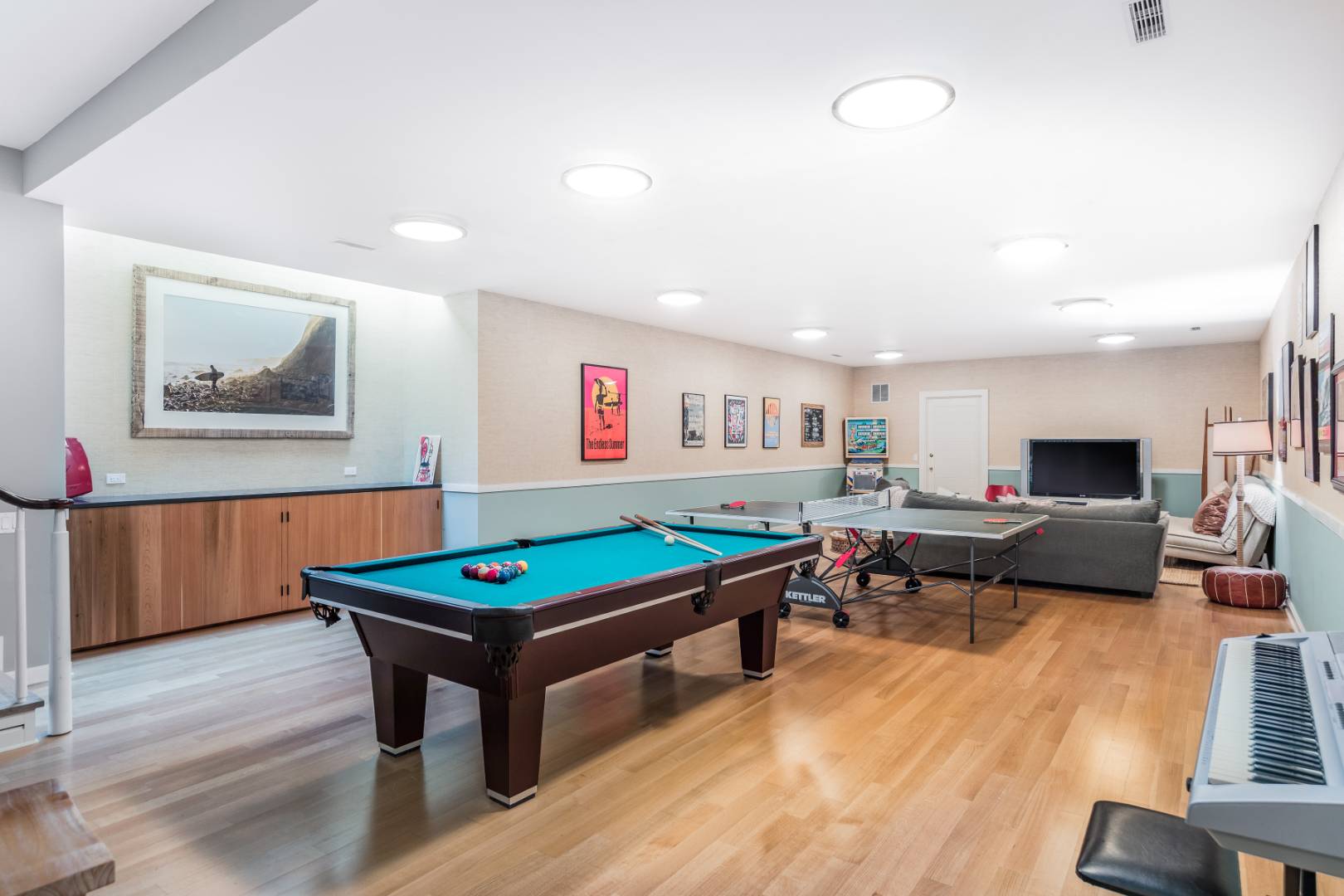 ;
;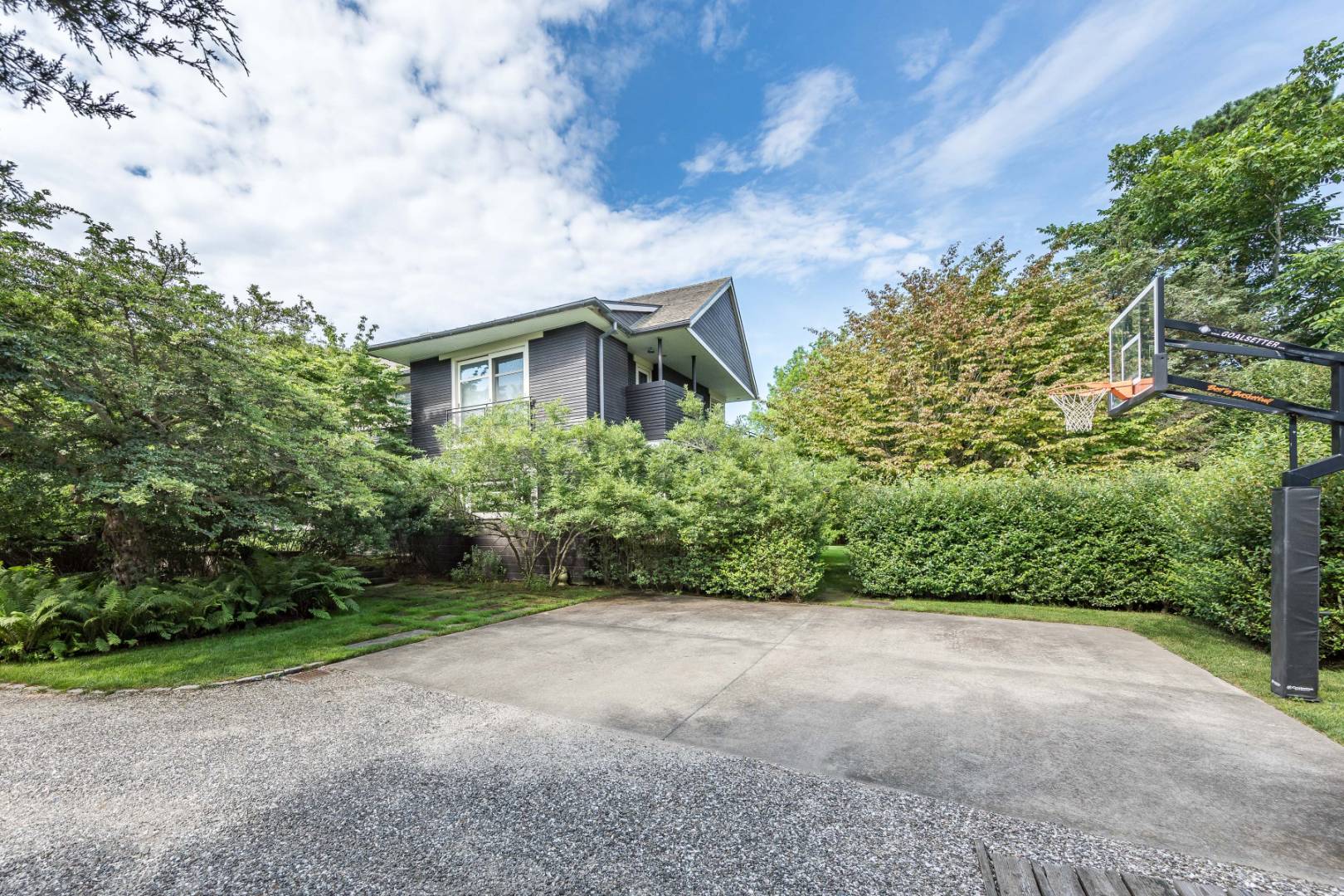 ;
;