138 & 129 Big Fresh Pond Road, Southampton, NY 11968
$4,150,000
Sold Price
Sold on 2/28/2024
 6
Beds
6
Beds
 6.5
Baths
6.5
Baths
 Built In
2023
Built In
2023
| Listing ID |
891843 |
|
|
|
| Property Type |
Residential |
|
|
|
| Township |
Southampton |
|
|
|
| Hamlet |
Southampton |
|
|
|
|
| Area |
North Sea Harbor |
|
|
|
| Tax ID |
0900-094.000-0003-008.000 |
|
|
|
| FEMA Flood Map |
fema.gov/portal |
|
|
|
| Year Built |
2023 |
|
|
|
|
New Construction w/ Water Views and Water Front Lot w/ Dock
New Construction located in the Big Fresh Pond waterfront community, just completed. Included with this offering, is a separate waterfront lot across the street with its own private dock accessing the gorgeous Pond. The fully landscaped .60+/- acre consists of the main house, saltwater heated gunite pool with sun-shelf, pool house equipped with a bath and wet bar, and a large 2 car garage, along with a back entrance from Missapongue Ct. for a true estate feel. The light-filled home has a total of 5,425+/- square feet of living space on 3 levels, including the pool house. Enter into the grand double height windowed foyer leading to the large living room with a wood burning fireplace, overlooking the water. Step out on the mahogany deck and take in the water view. The spectacular chef's kitchen with a 10 foot island offers all any cook would need; all high end appliances, double oven, 6 burners, 2 dishwashers, 2 sinks, drawer microwave and wine cooler. The dining area has its own high end wine room as the focal point. There are 6 bedrooms and 6.5 baths, including a junior primary on the first floor. On the second floor is a primary consisting of a gas fireplace and mahogany balcony (with a water view), along with 2 other ensuite bedrooms and the laundry room. On the finished lower level, there are two bedrooms, a full bath, room for home theatre, gym or other multiple uses.
|
- 6 Total Bedrooms
- 6 Full Baths
- 1 Half Bath
- 0.60 Acres
- Built in 2023
- 3 Stories
- Transitional Style
- Full Basement
- 1 Lower Level SF
- Lower Level: Finished
- 1 Lower Level Bedroom
- 1 Lower Level Bathroom
- Open Kitchen
- Marble Kitchen Counter
- Oven/Range
- Refrigerator
- Dishwasher
- Microwave
- Washer
- Dryer
- Stainless Steel
- Appliance Hot Water Heater
- Hardwood Flooring
- Entry Foyer
- Living Room
- Dining Room
- Family Room
- Den/Office
- Primary Bedroom
- en Suite Bathroom
- Walk-in Closet
- Bonus Room
- Kitchen
- Laundry
- First Floor Primary Bedroom
- First Floor Bathroom
- 2 Fireplaces
- Alarm System
- Forced Air
- 3 Heat/AC Zones
- Propane Fuel
- Central A/C
- Cedar Shake Siding
- Asphalt Shingles Roof
- Detached Garage
- 2 Garage Spaces
- Municipal Water
- Private Septic
- Pool: Gunite, Salt Water
- Pool Size: 20 x 40
- Deck
- Patio
- Open Porch
- Covered Porch
- Irrigation System
- Pool House
- Pond View
- Pond Waterfront
- New Construction
- Sold on 2/28/2024
- Sold for $4,150,000
- Buyer's Agent: Shawn Egan
- Company: SERHANT.
Listing data is deemed reliable but is NOT guaranteed accurate.
|


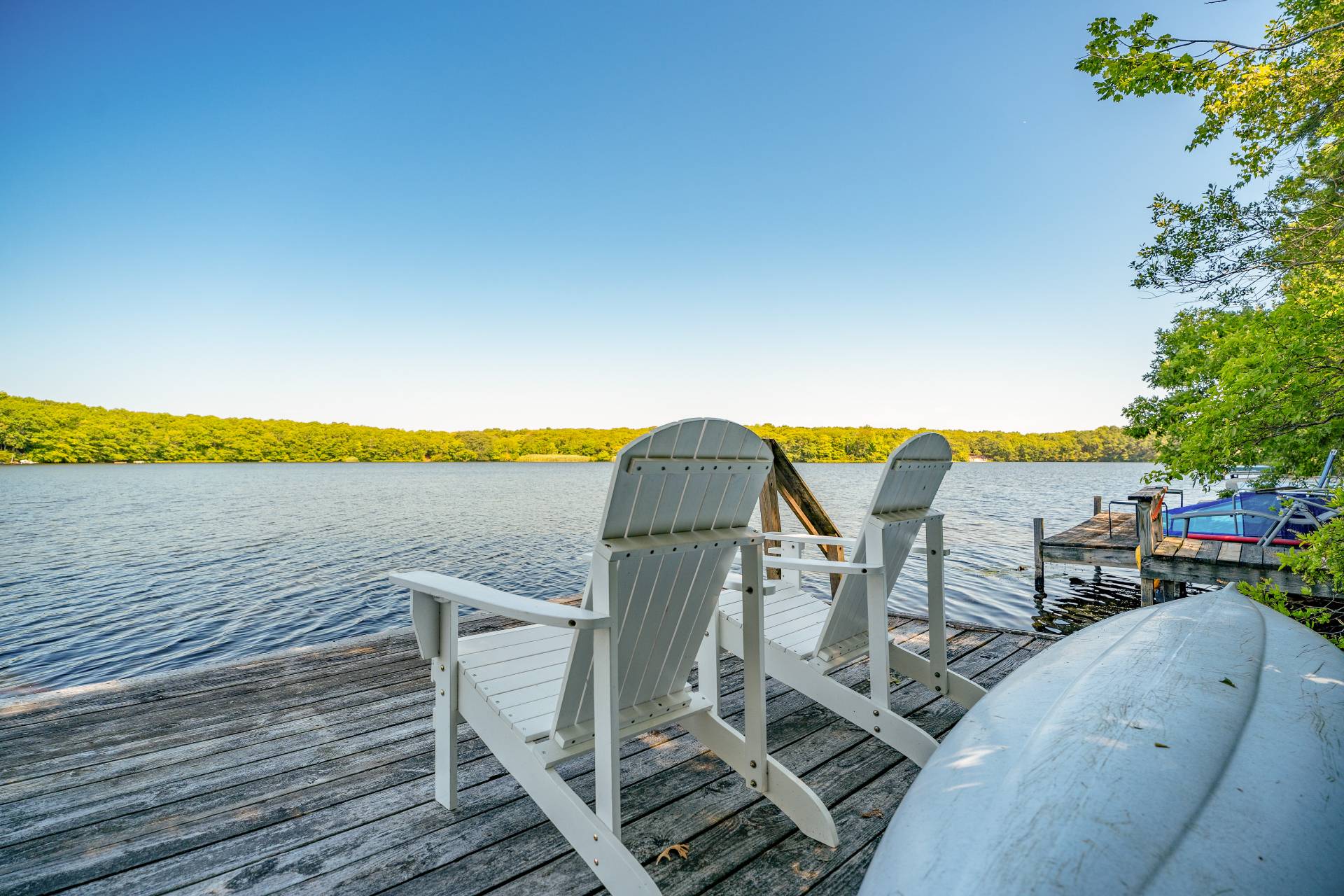


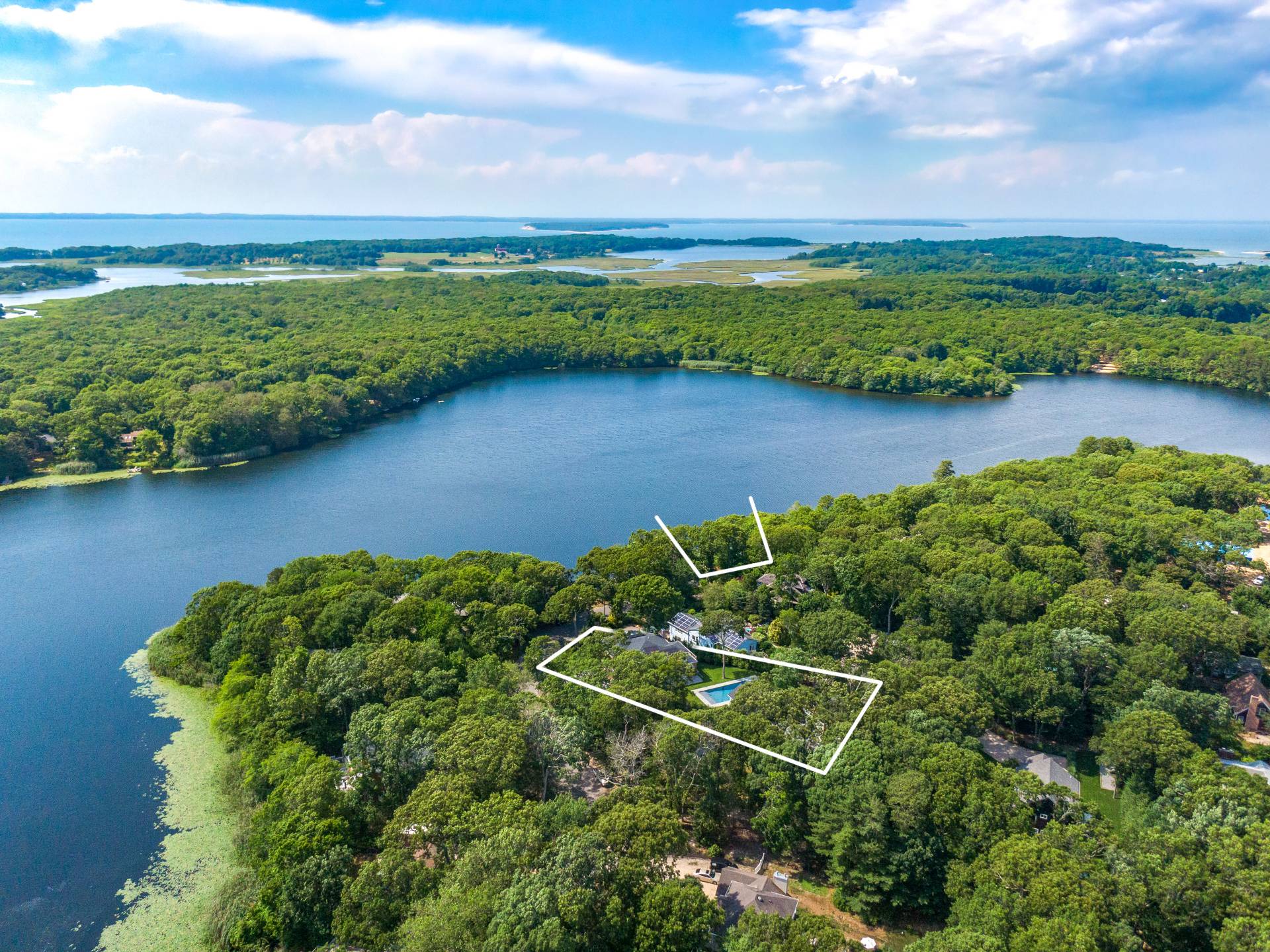 ;
;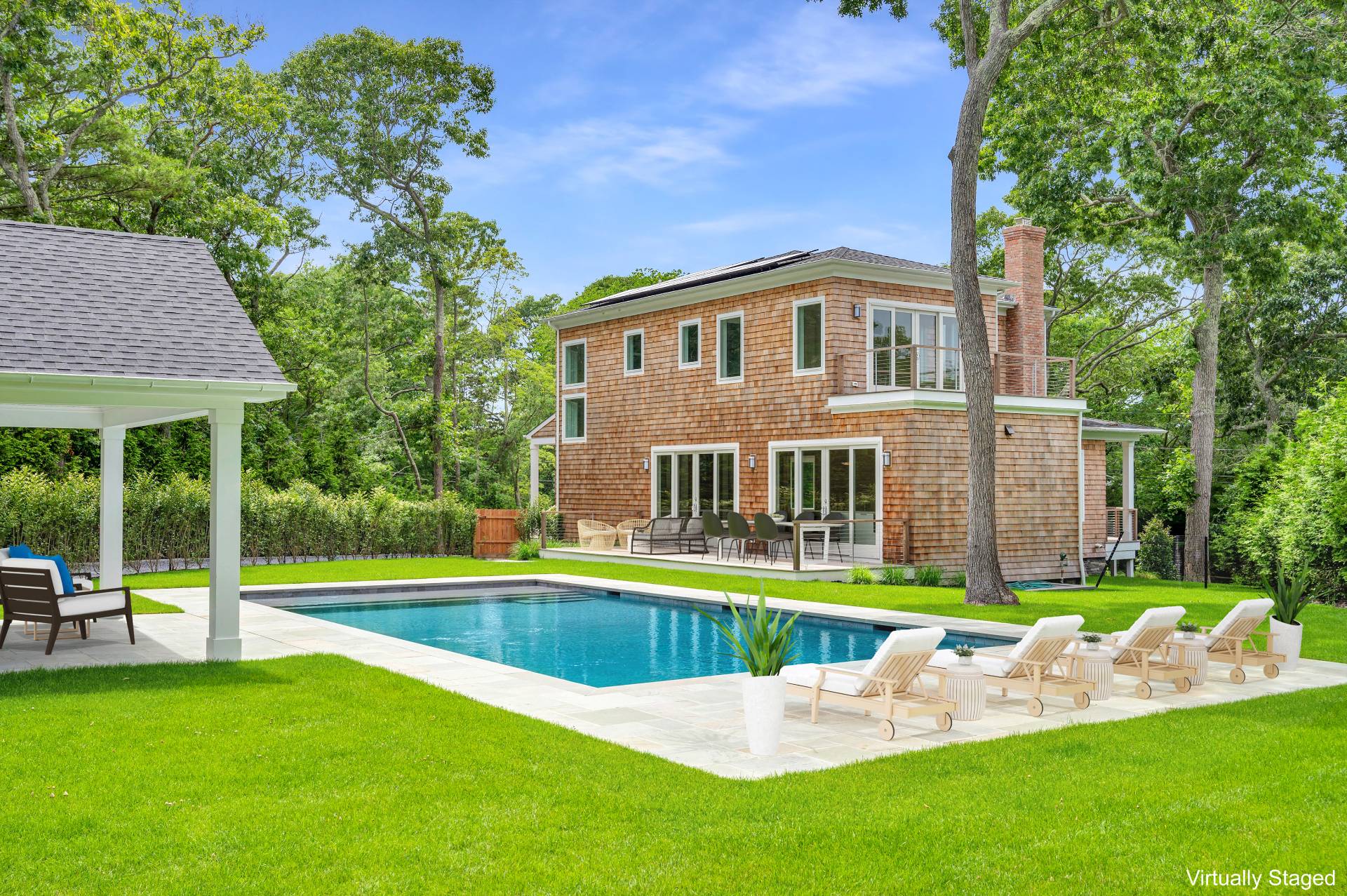 ;
;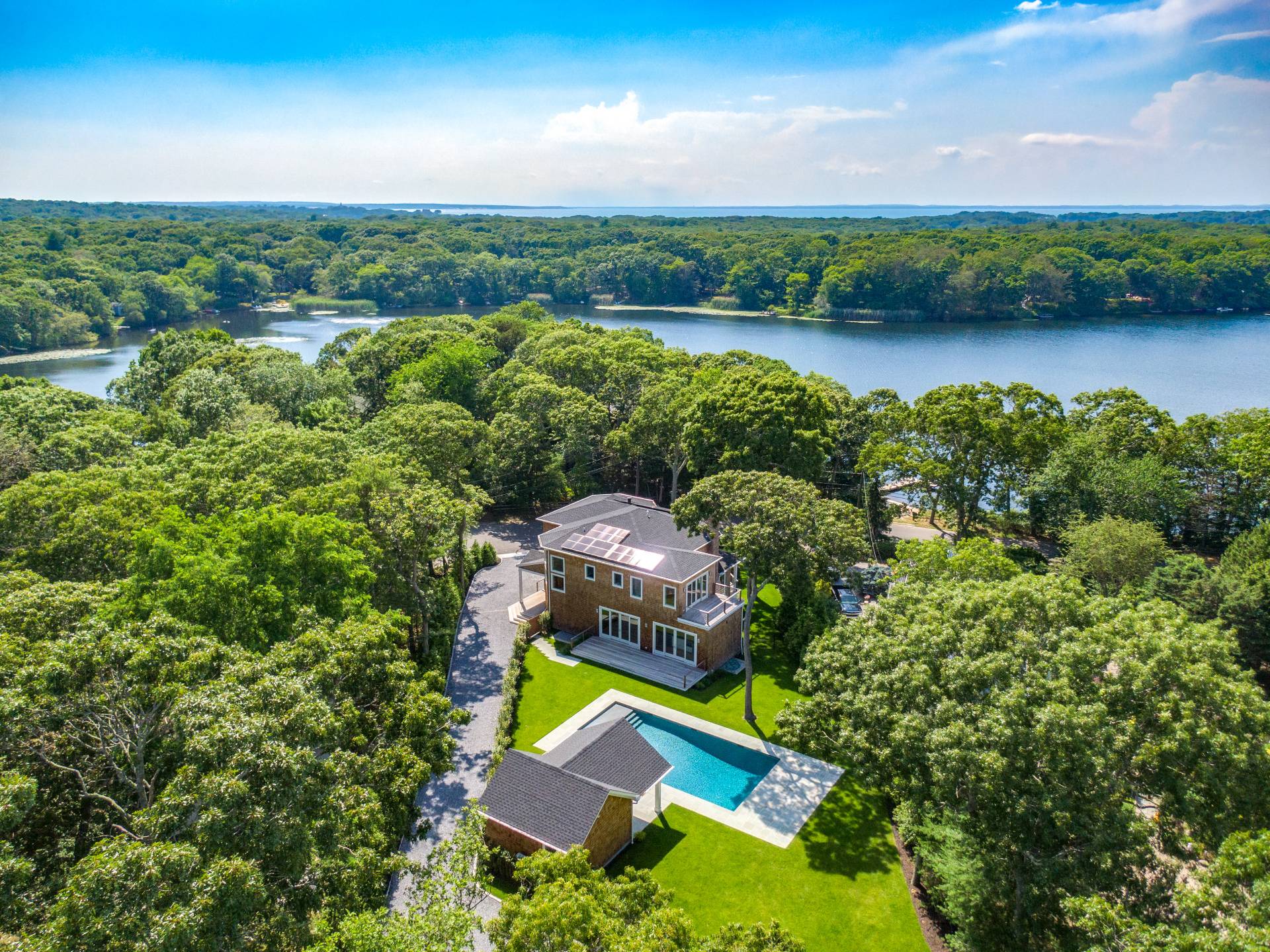 ;
;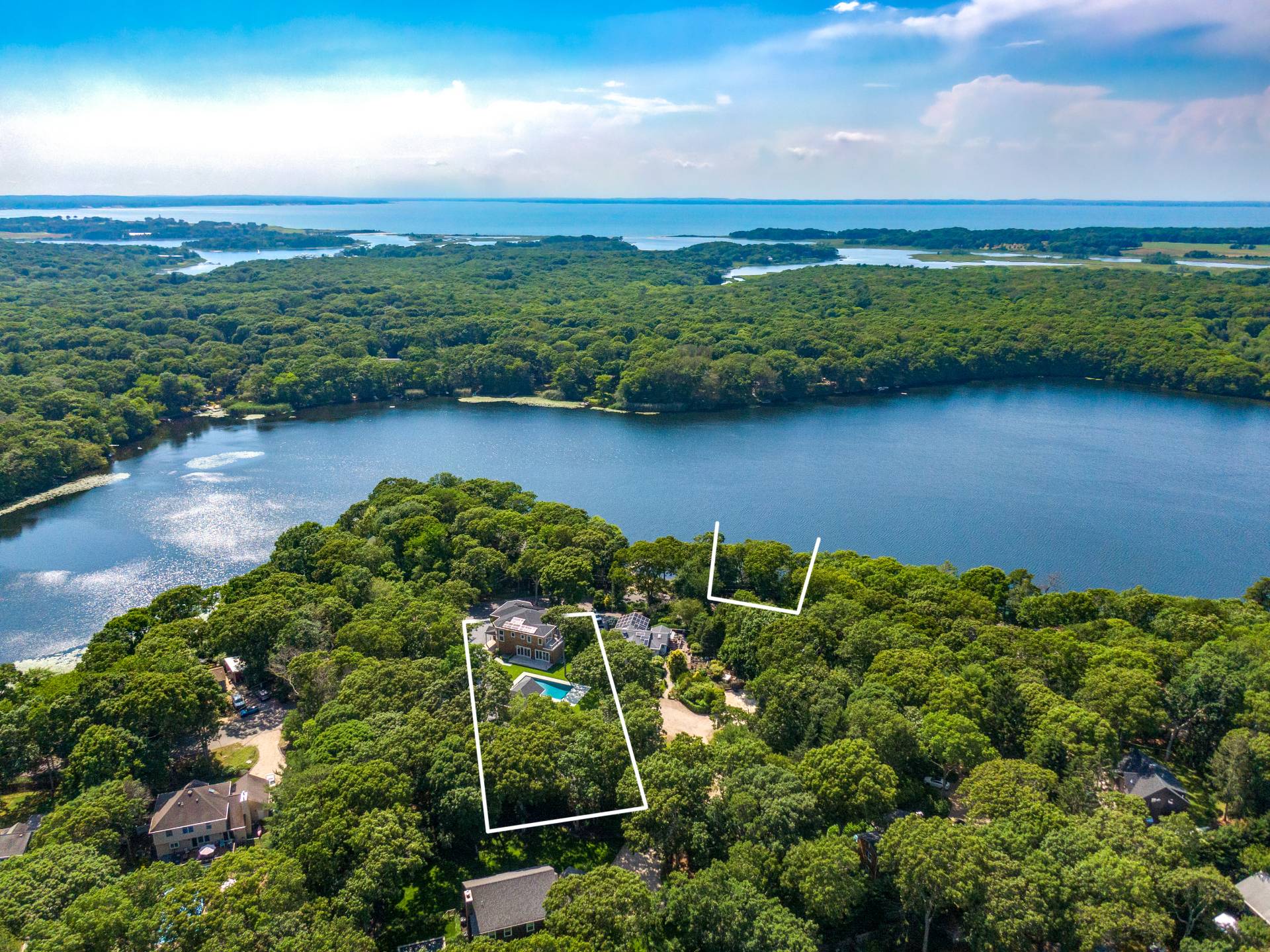 ;
;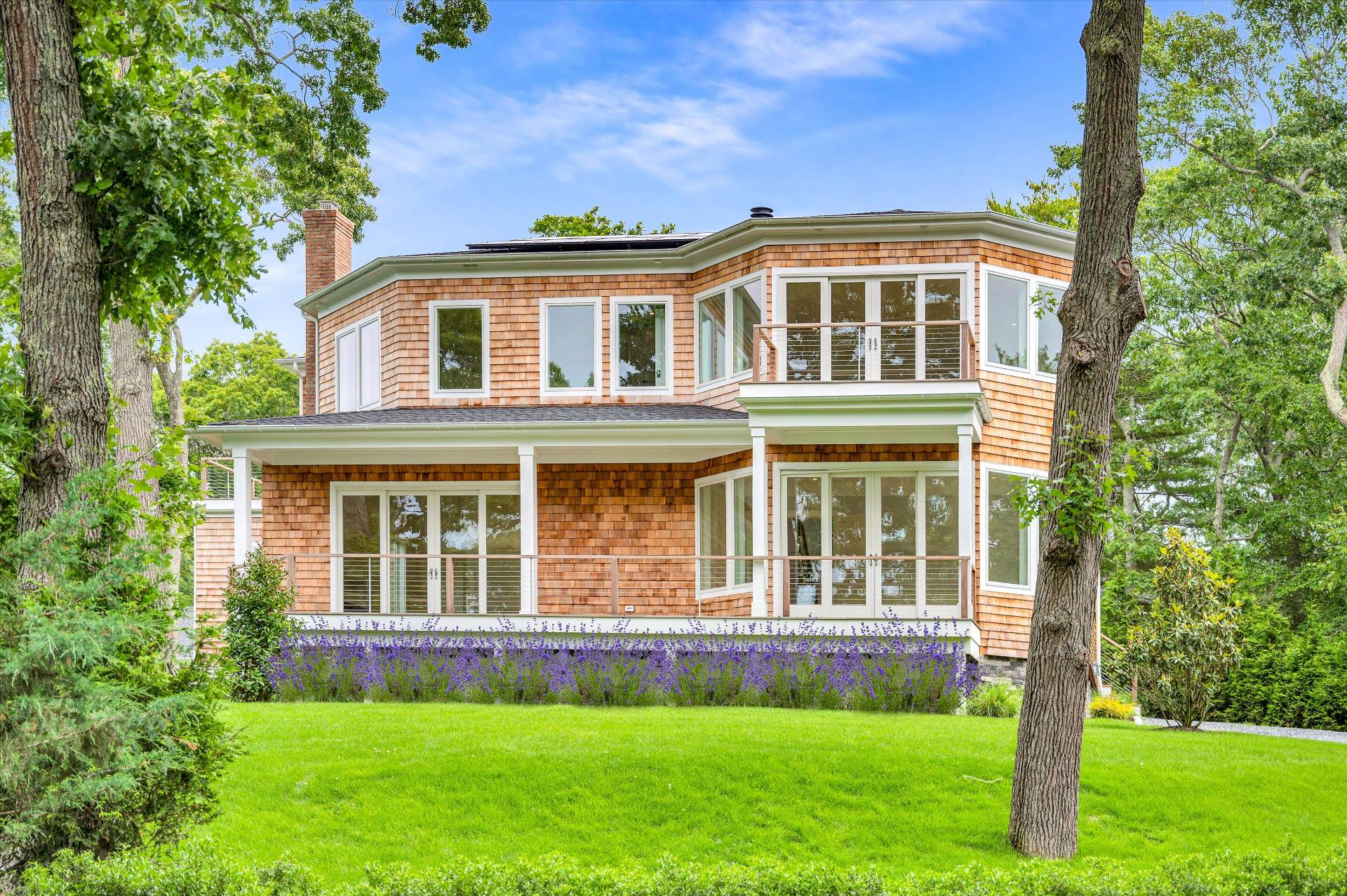 ;
;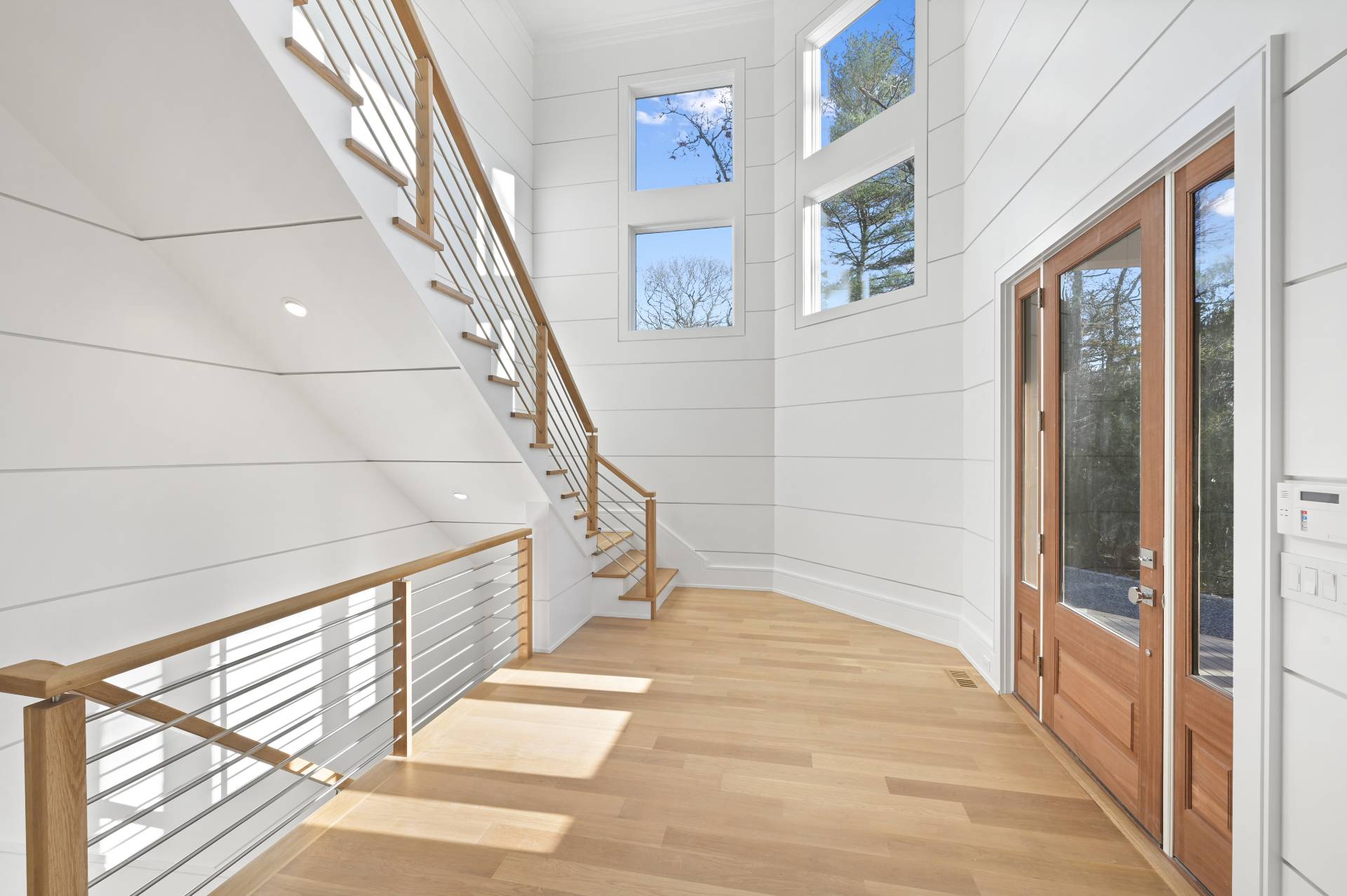 ;
;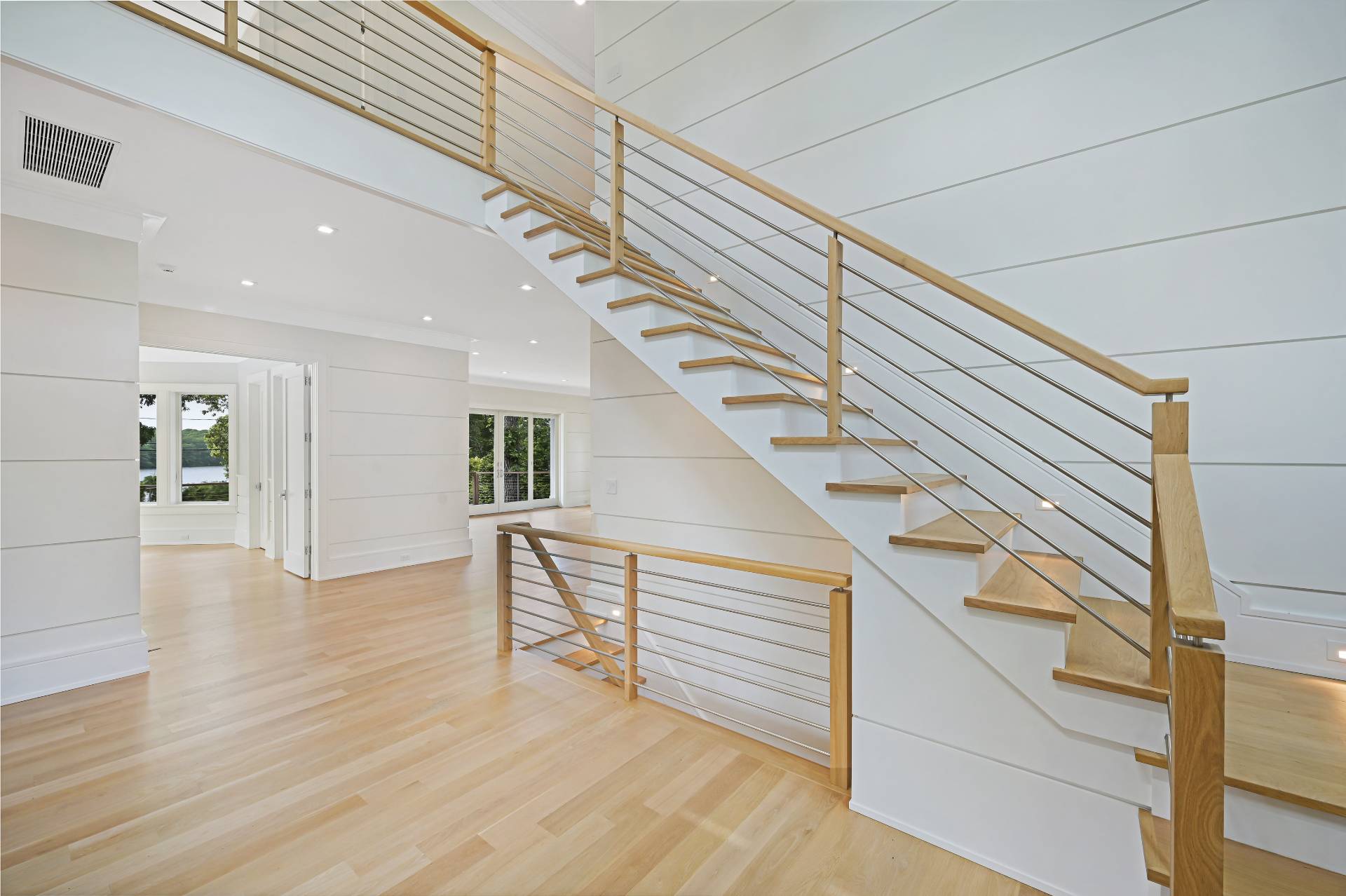 ;
;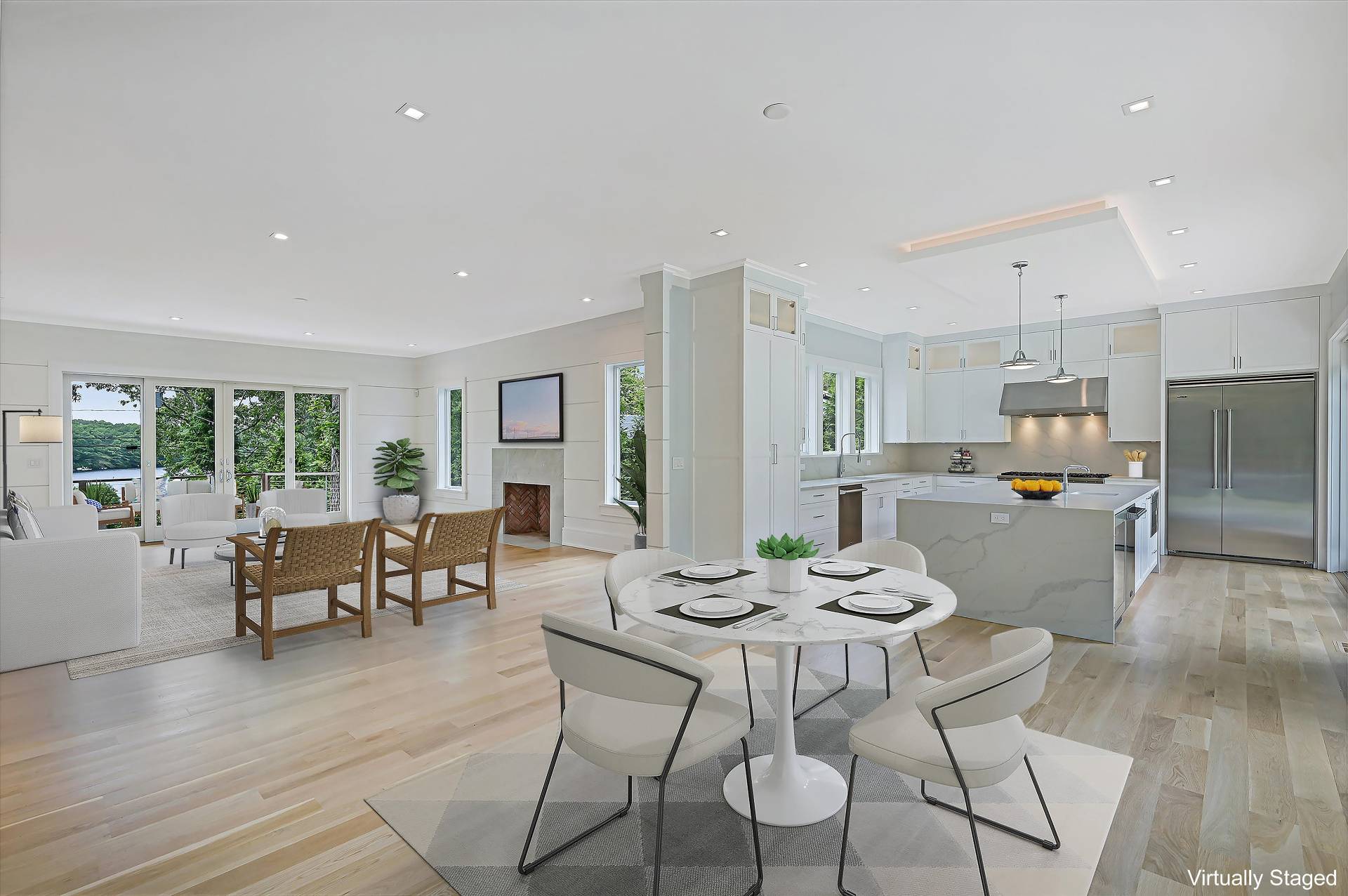 ;
;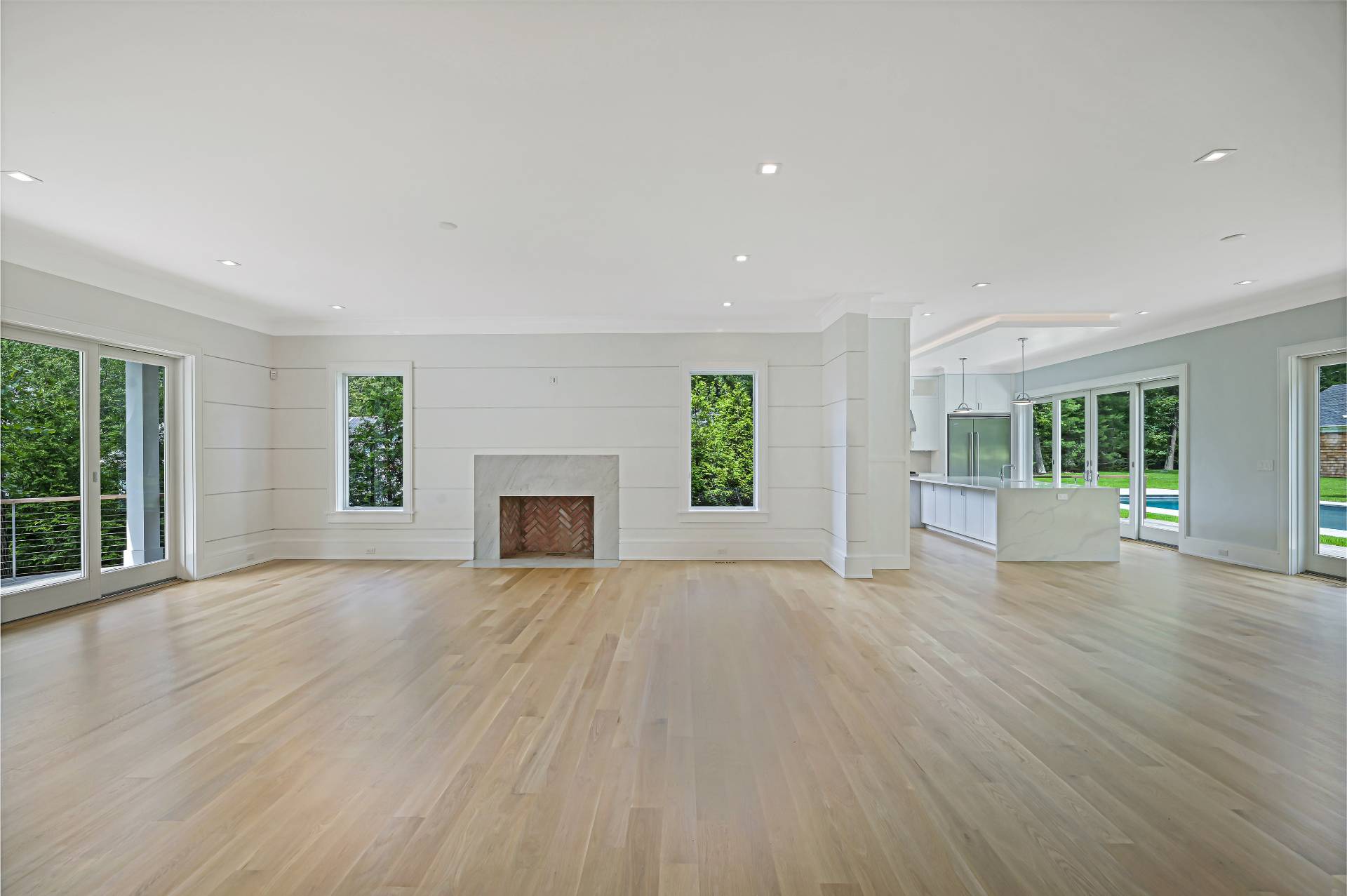 ;
;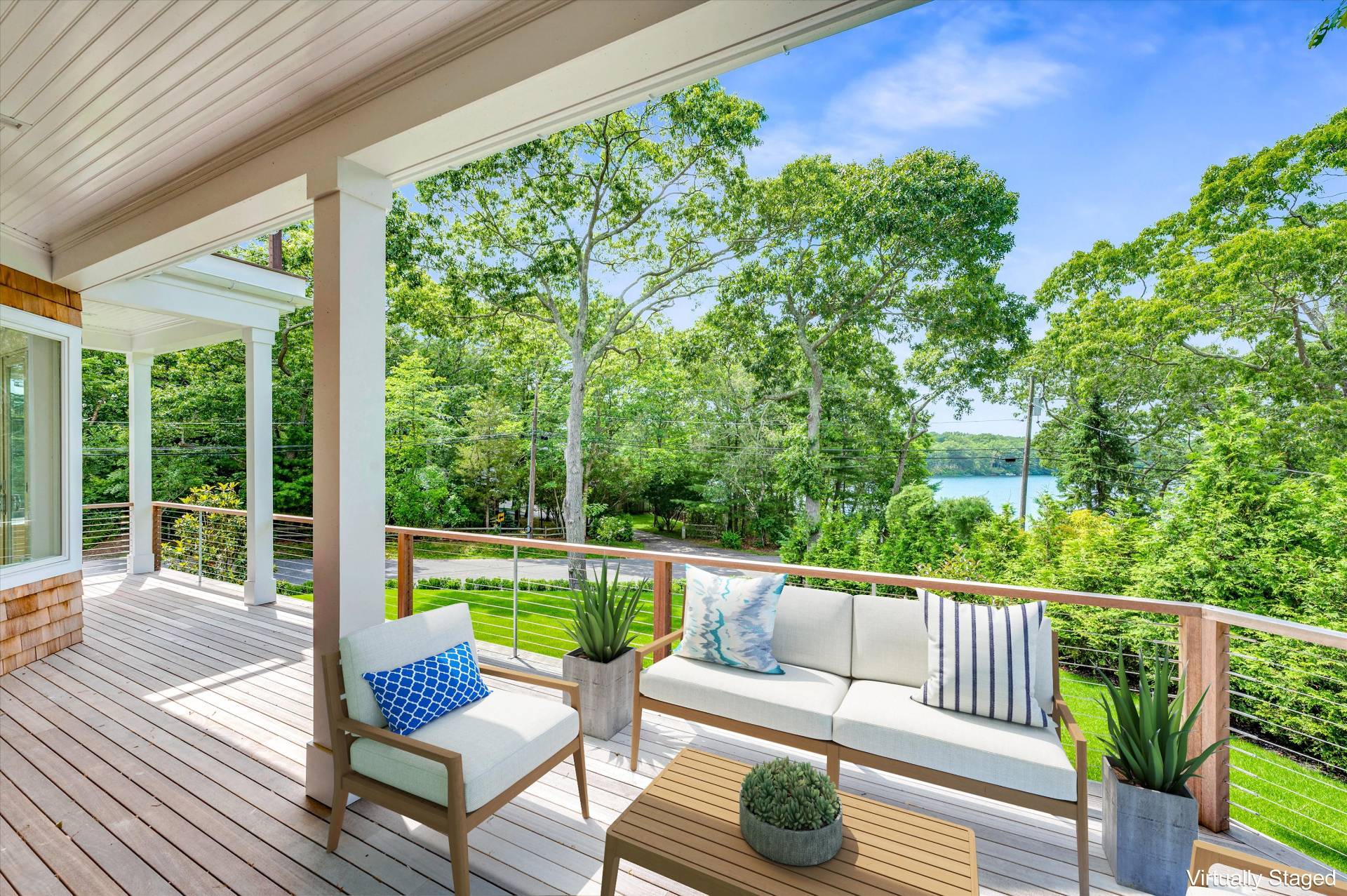 ;
;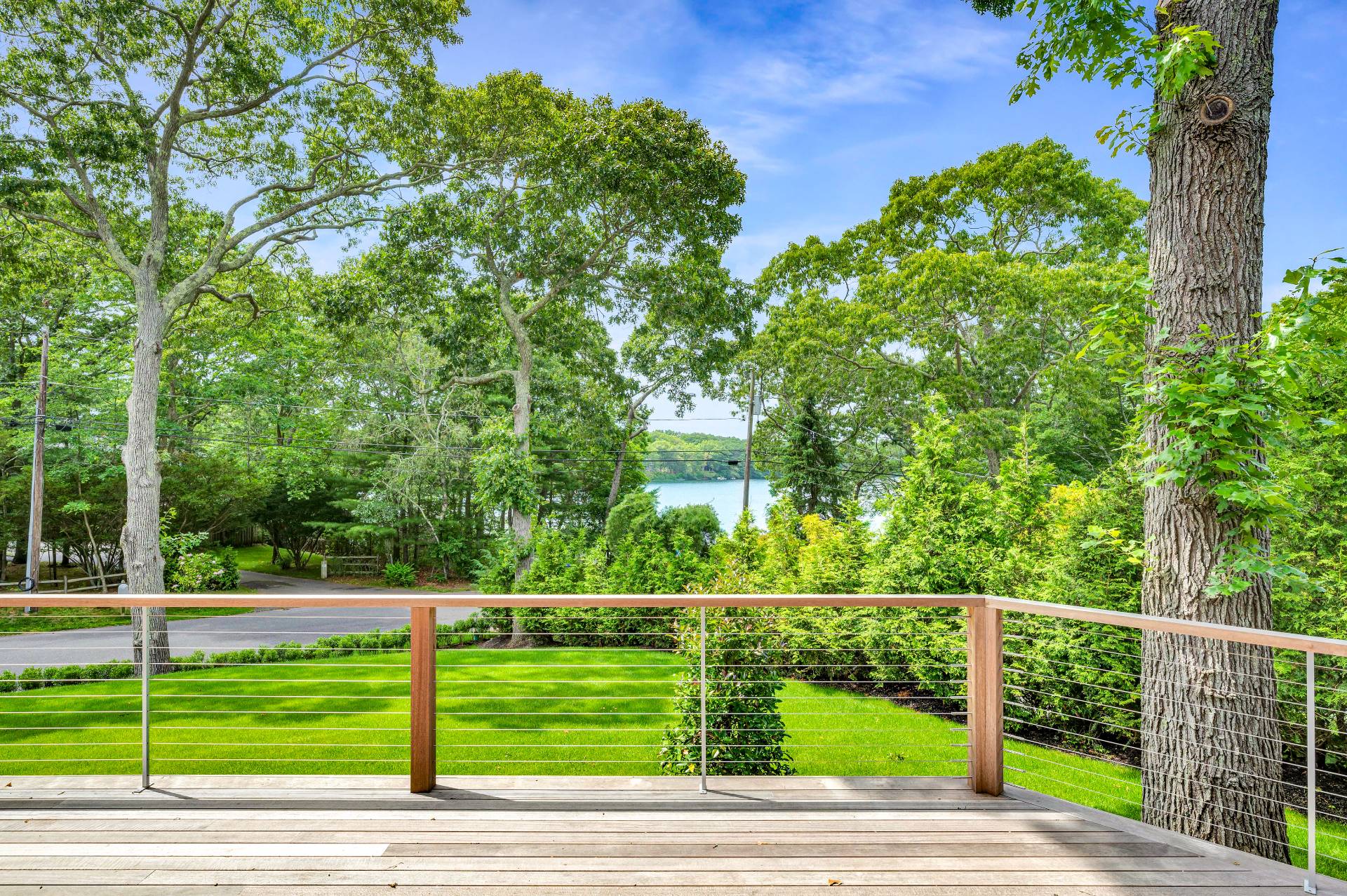 ;
;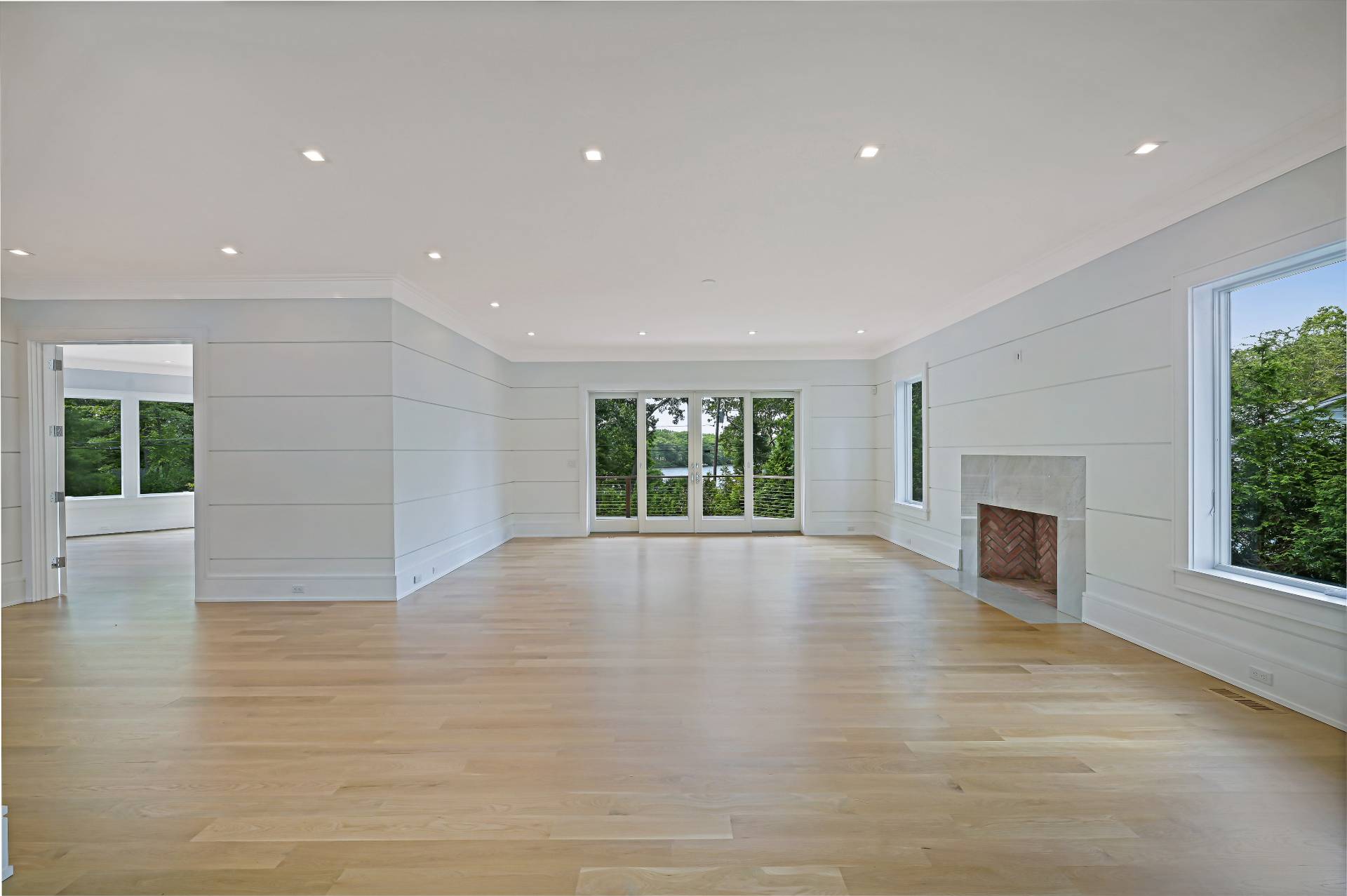 ;
;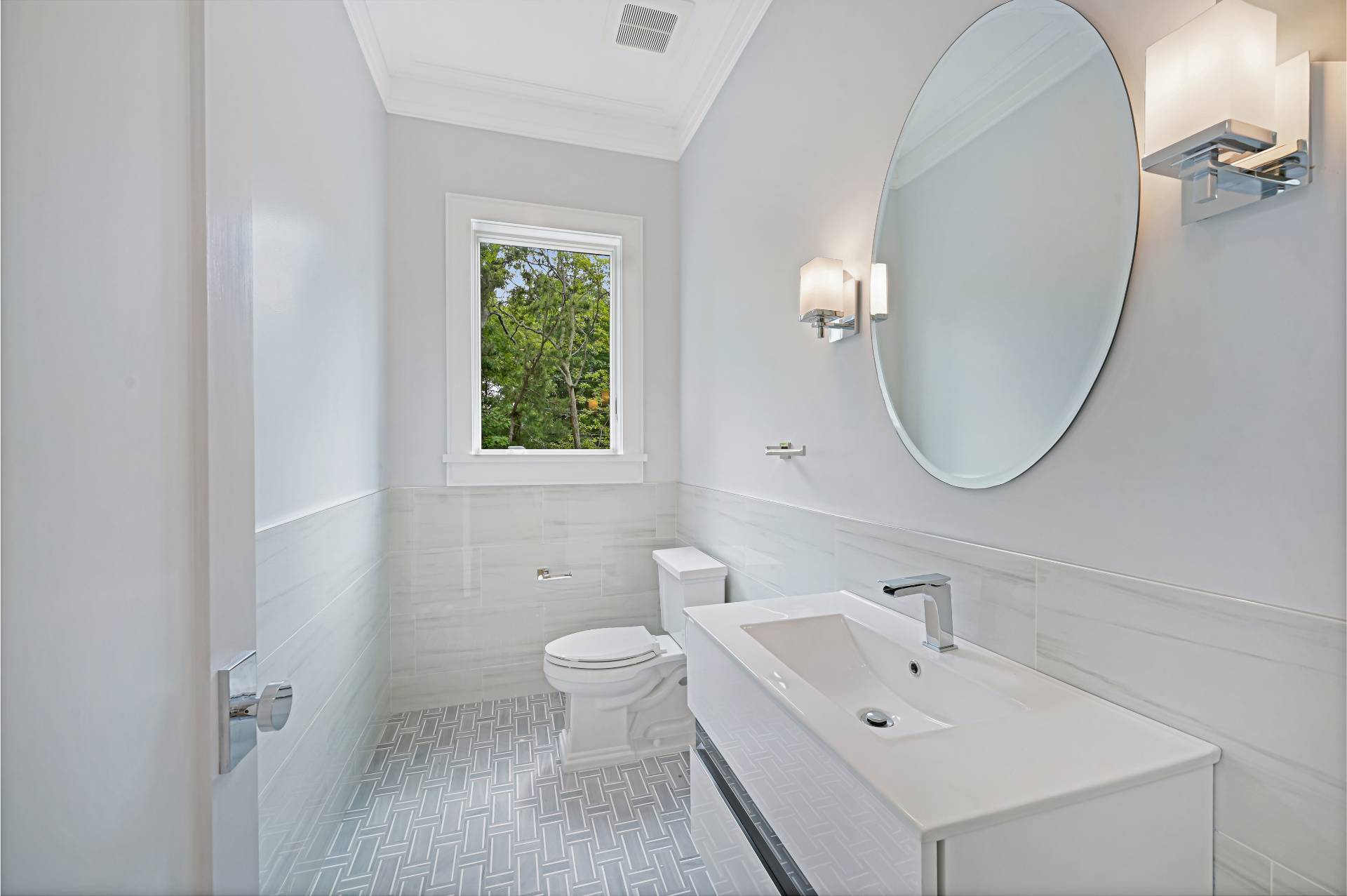 ;
;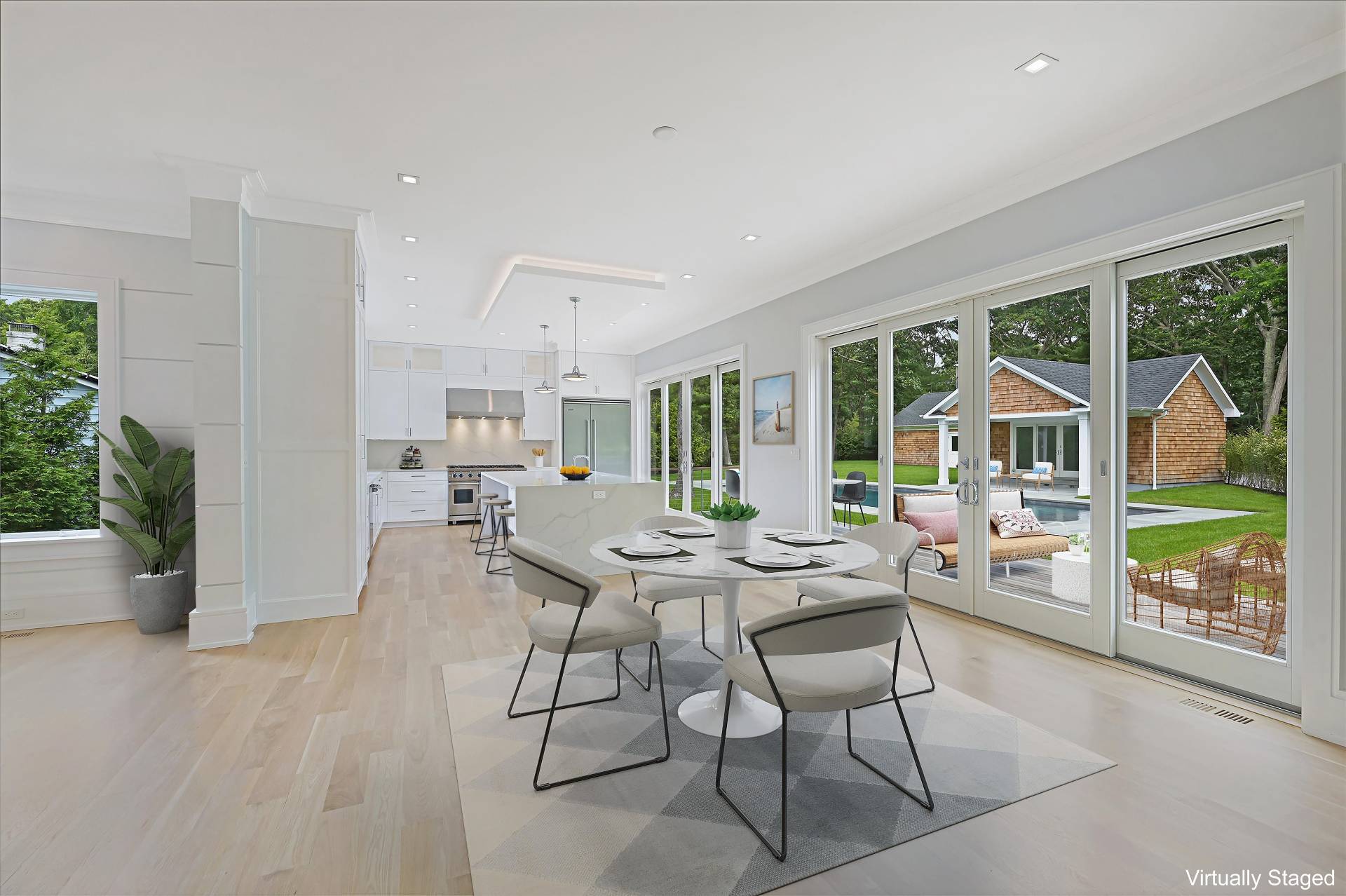 ;
;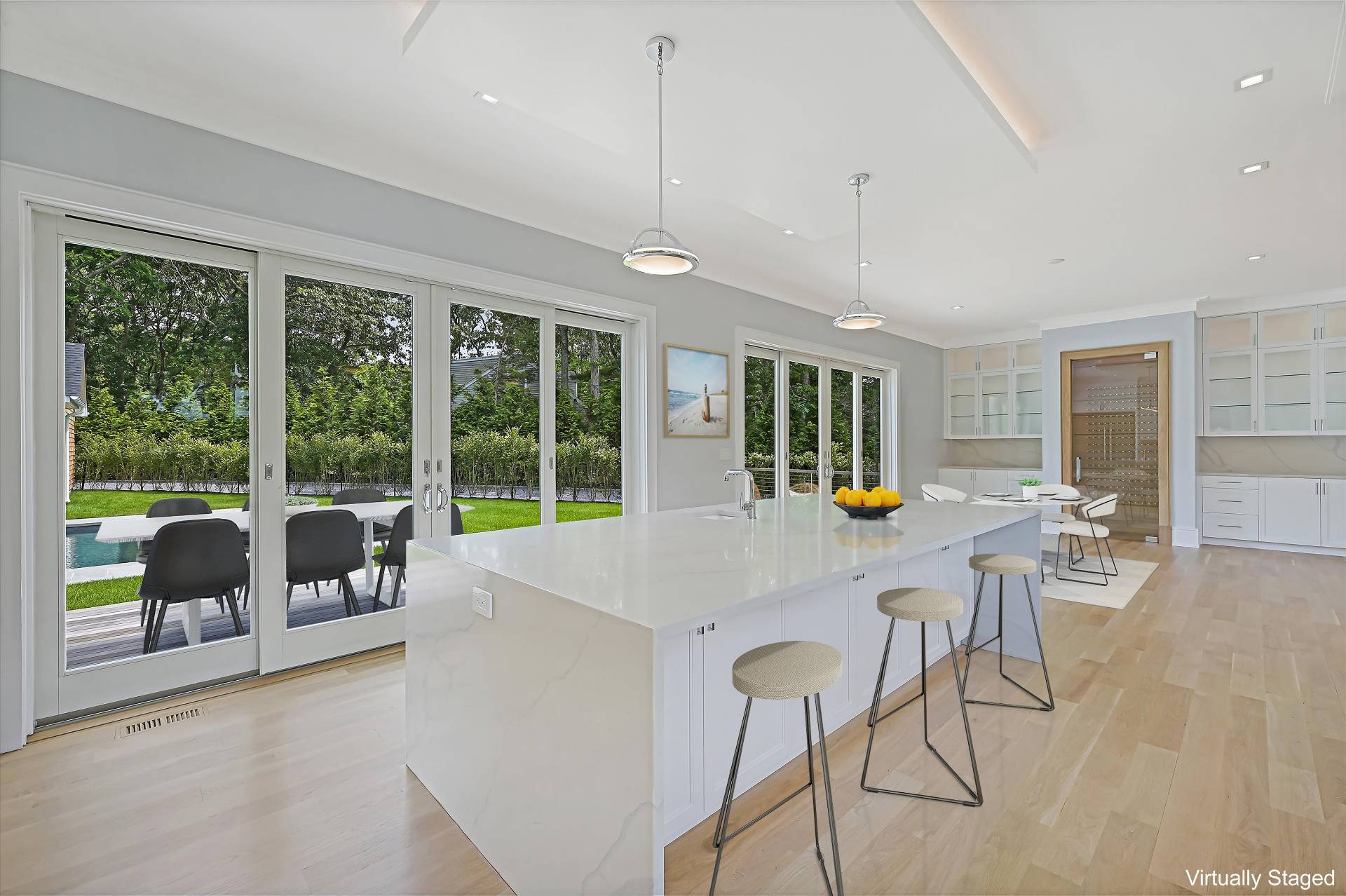 ;
;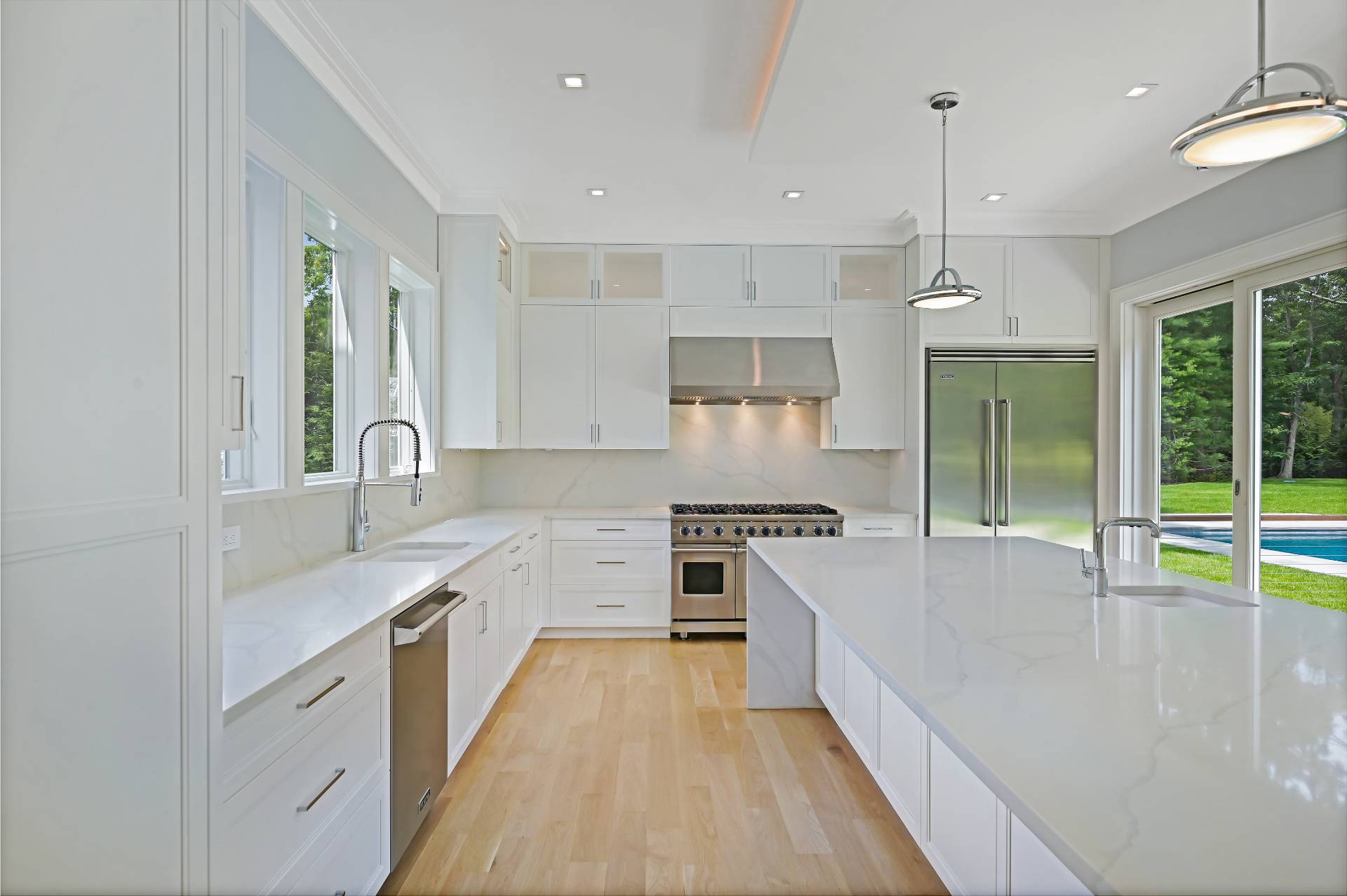 ;
;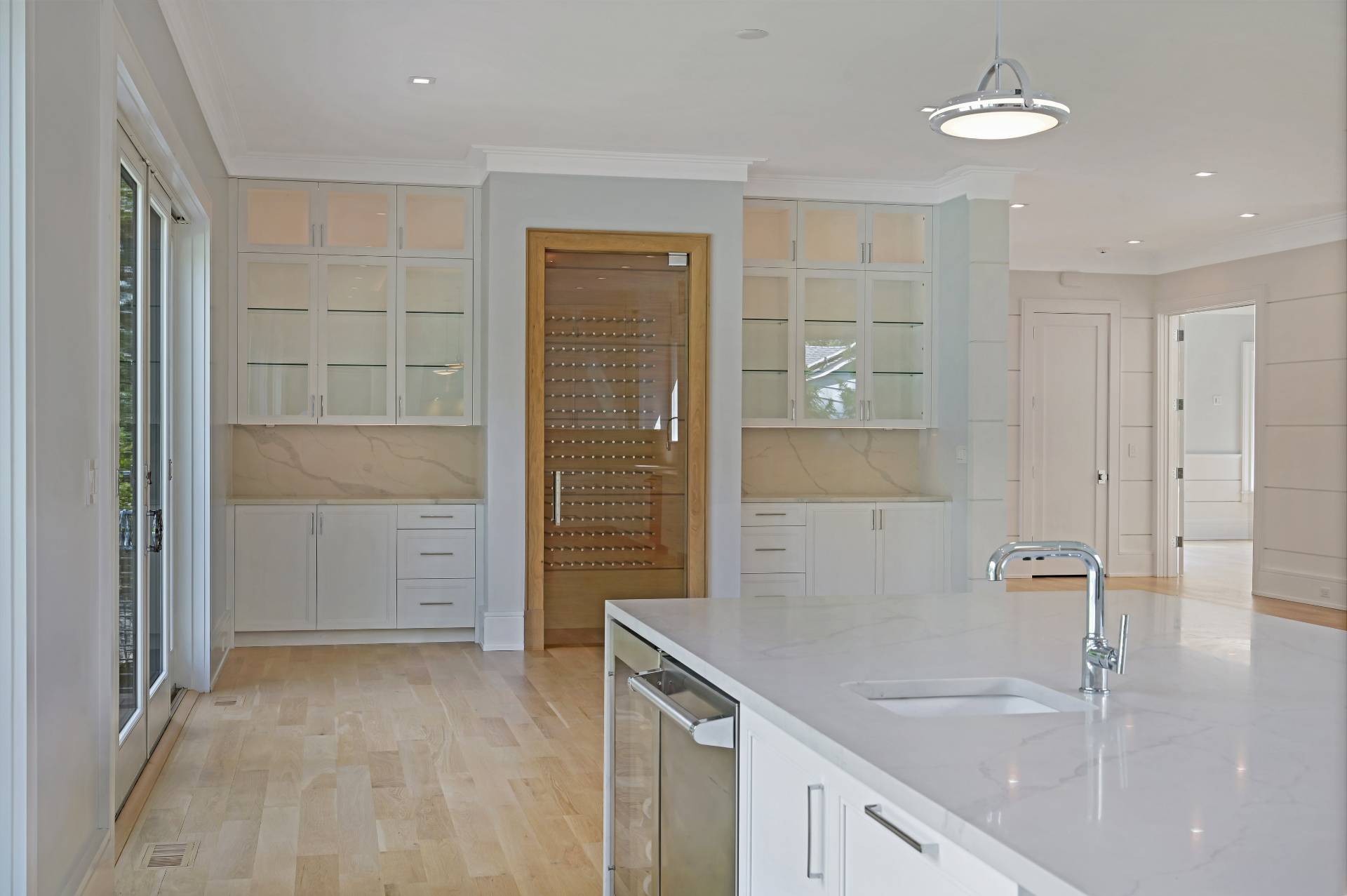 ;
;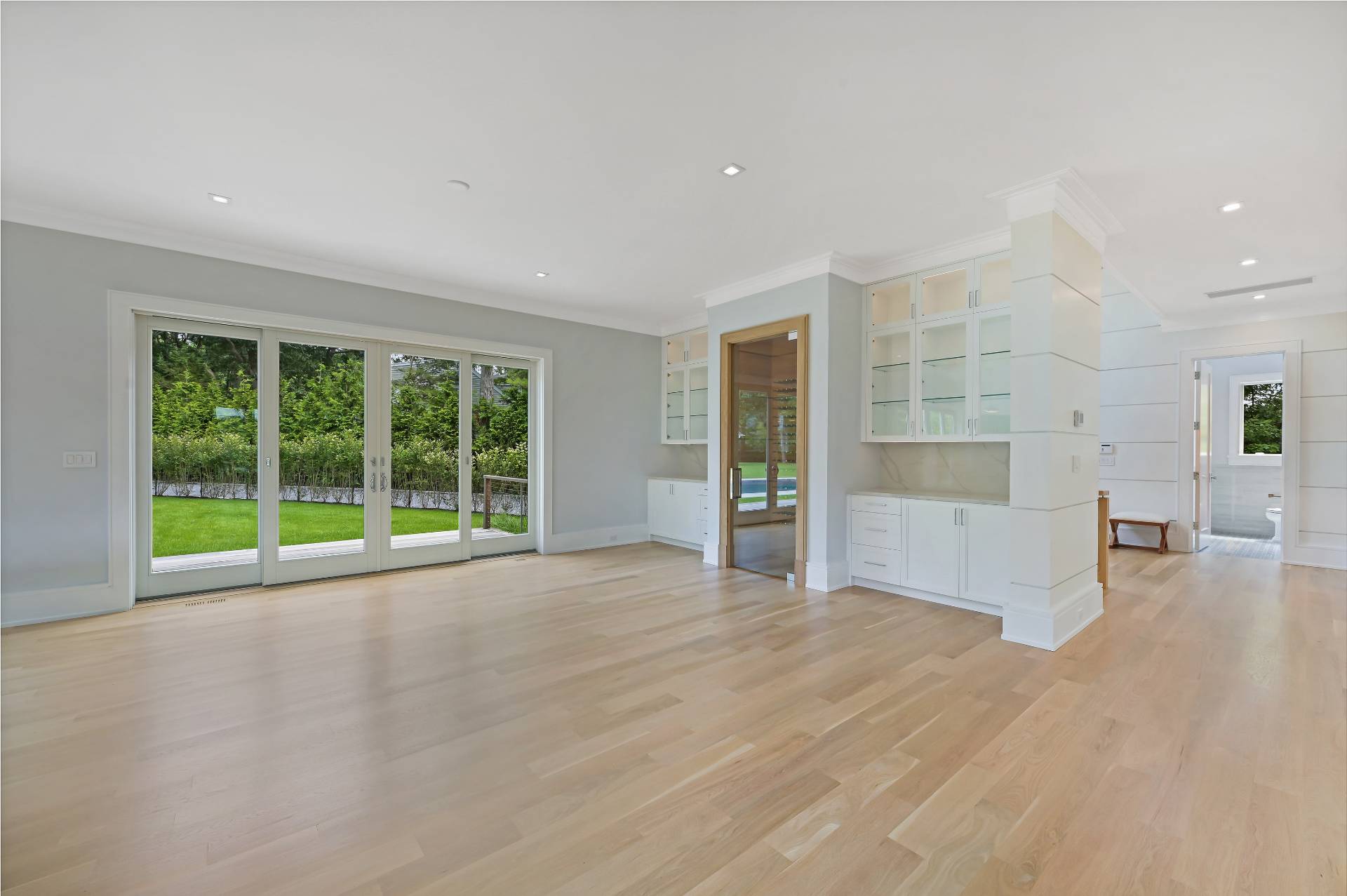 ;
;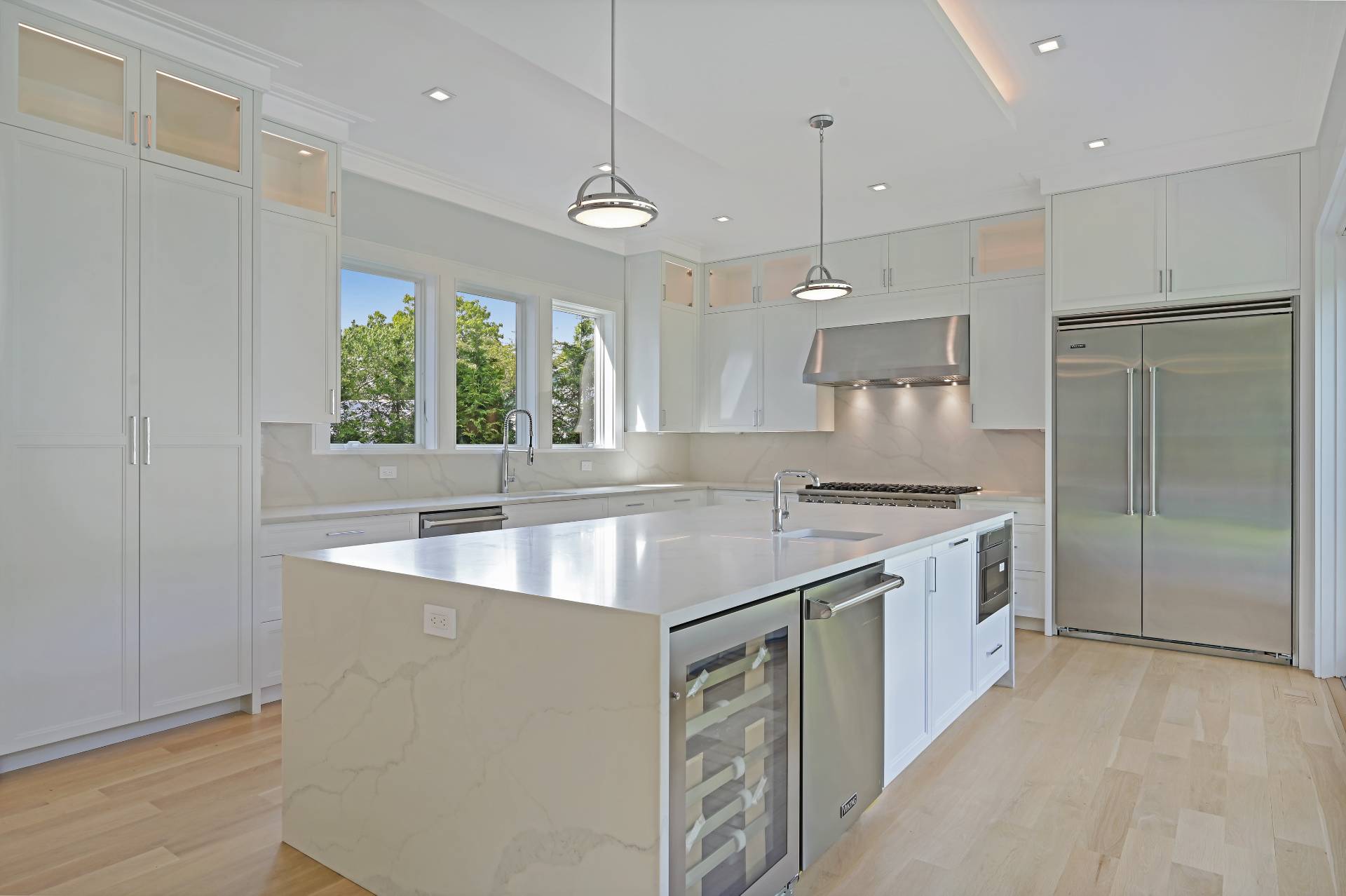 ;
;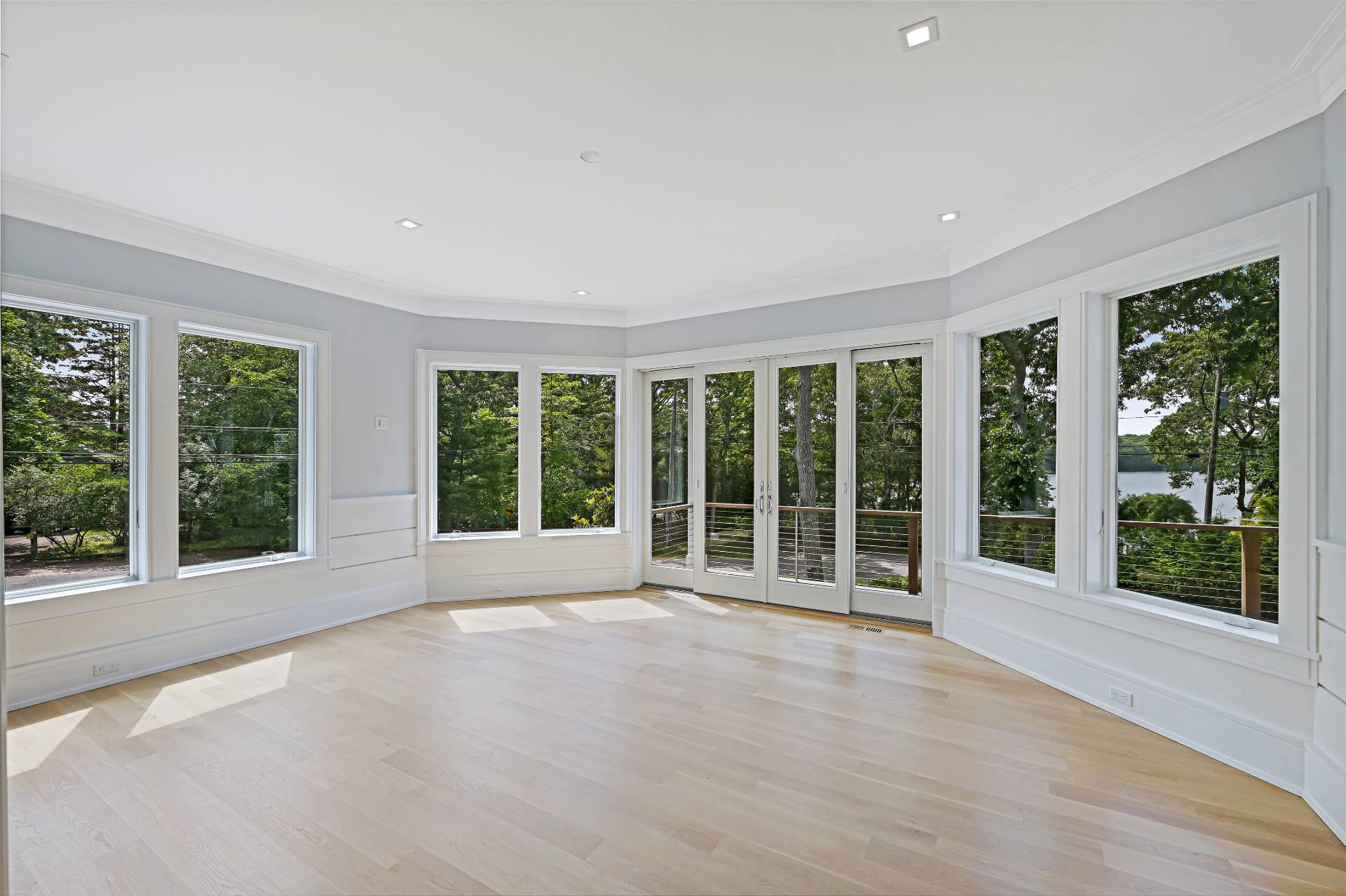 ;
;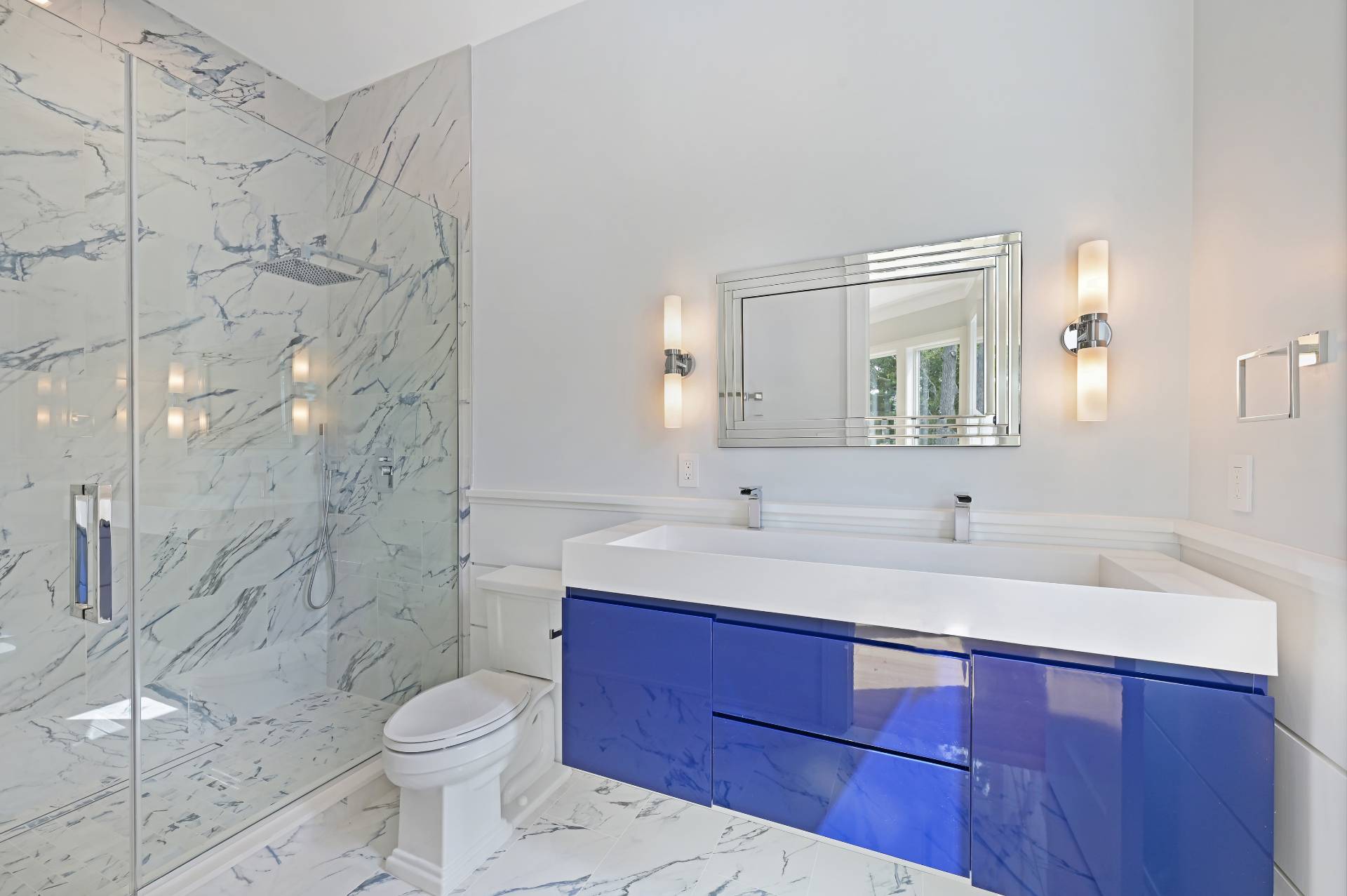 ;
;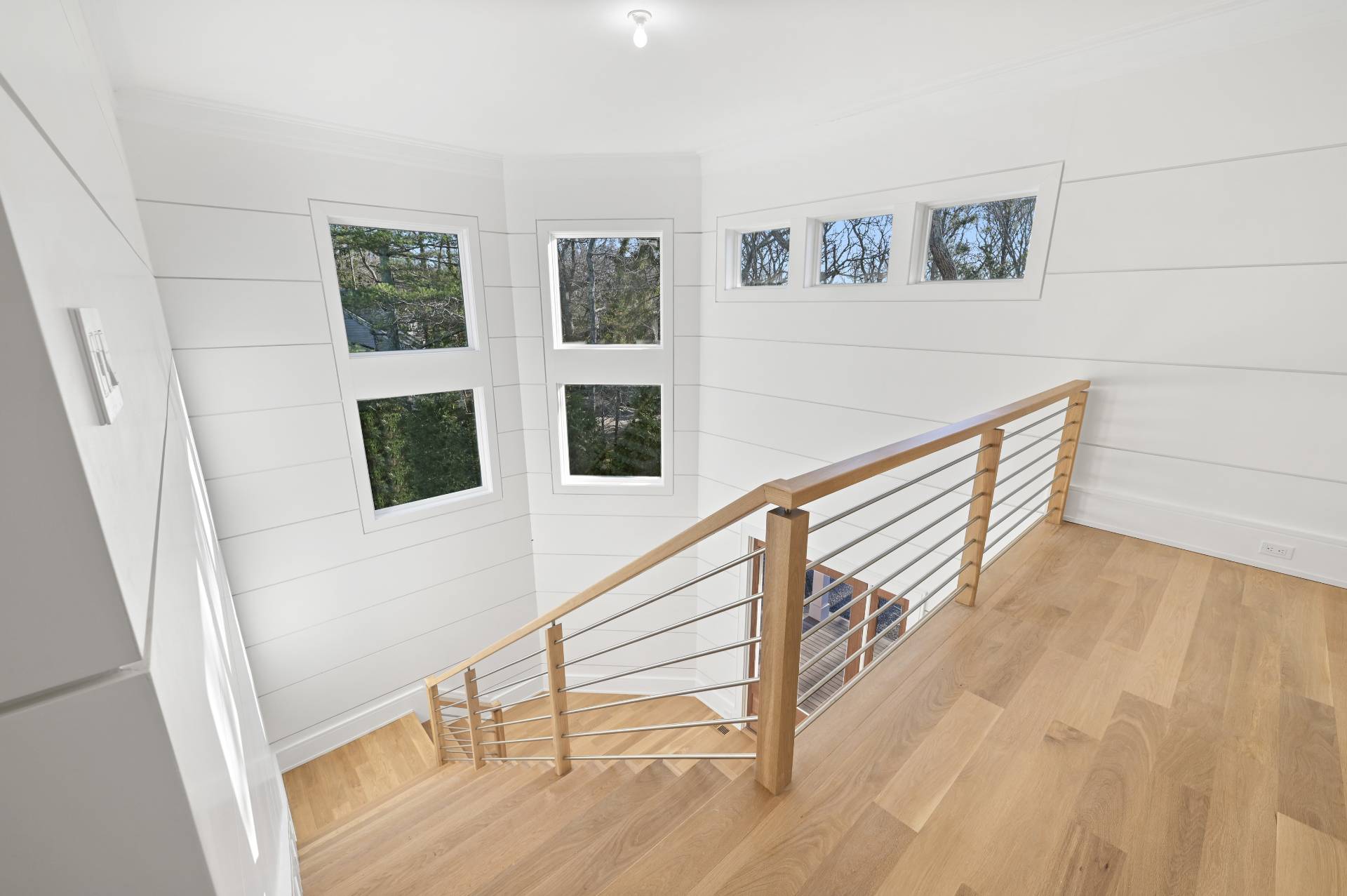 ;
;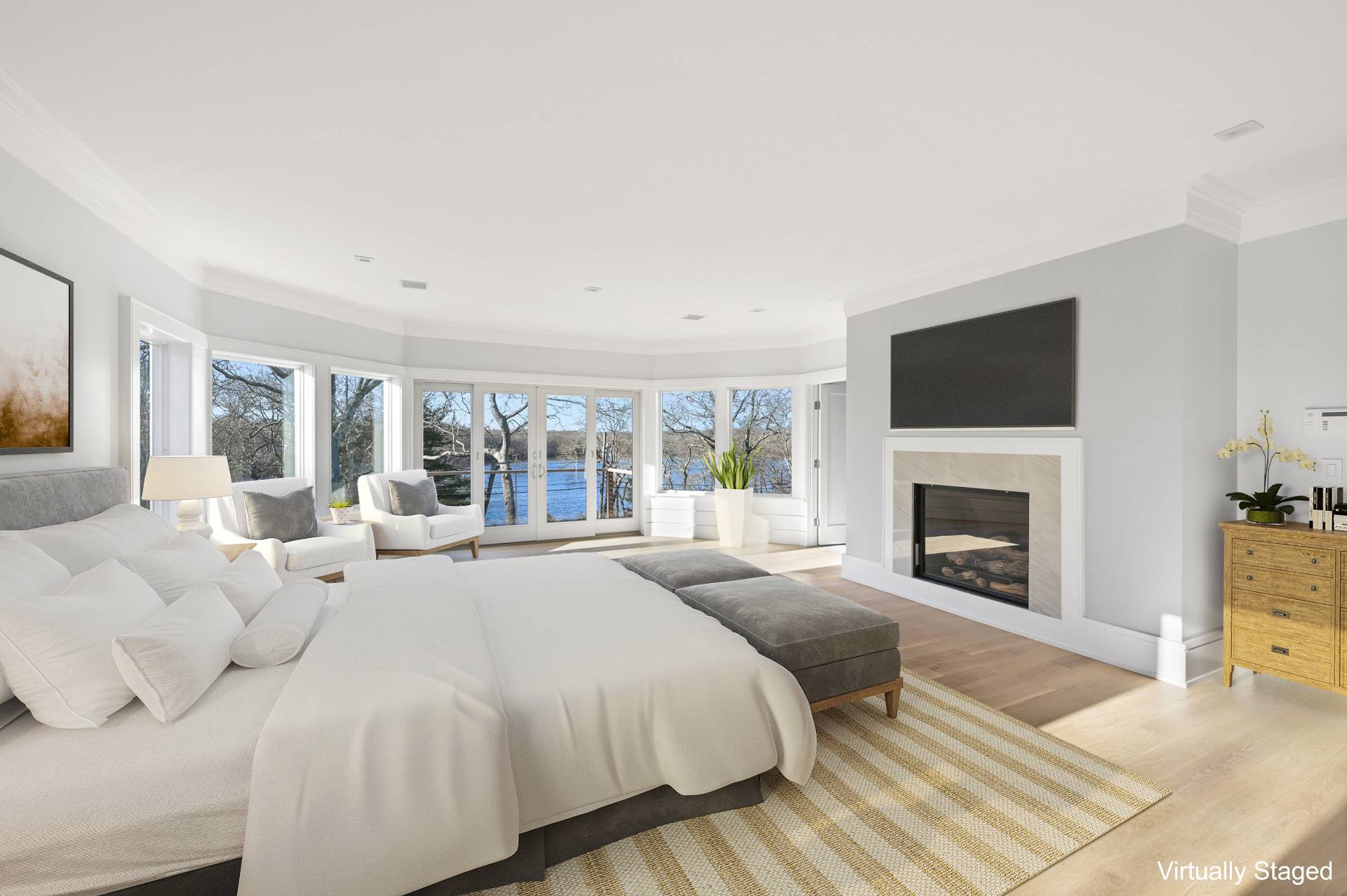 ;
;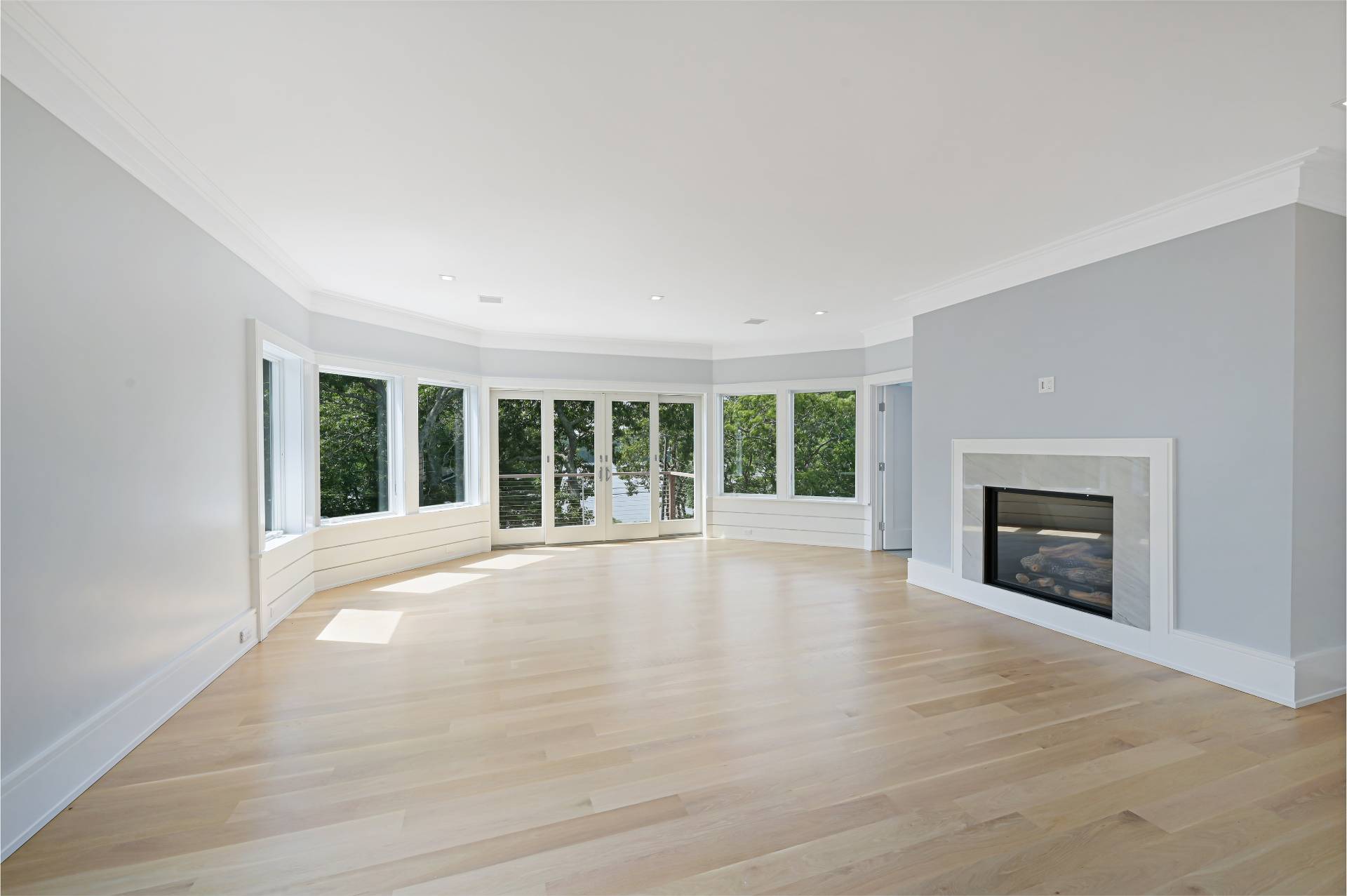 ;
;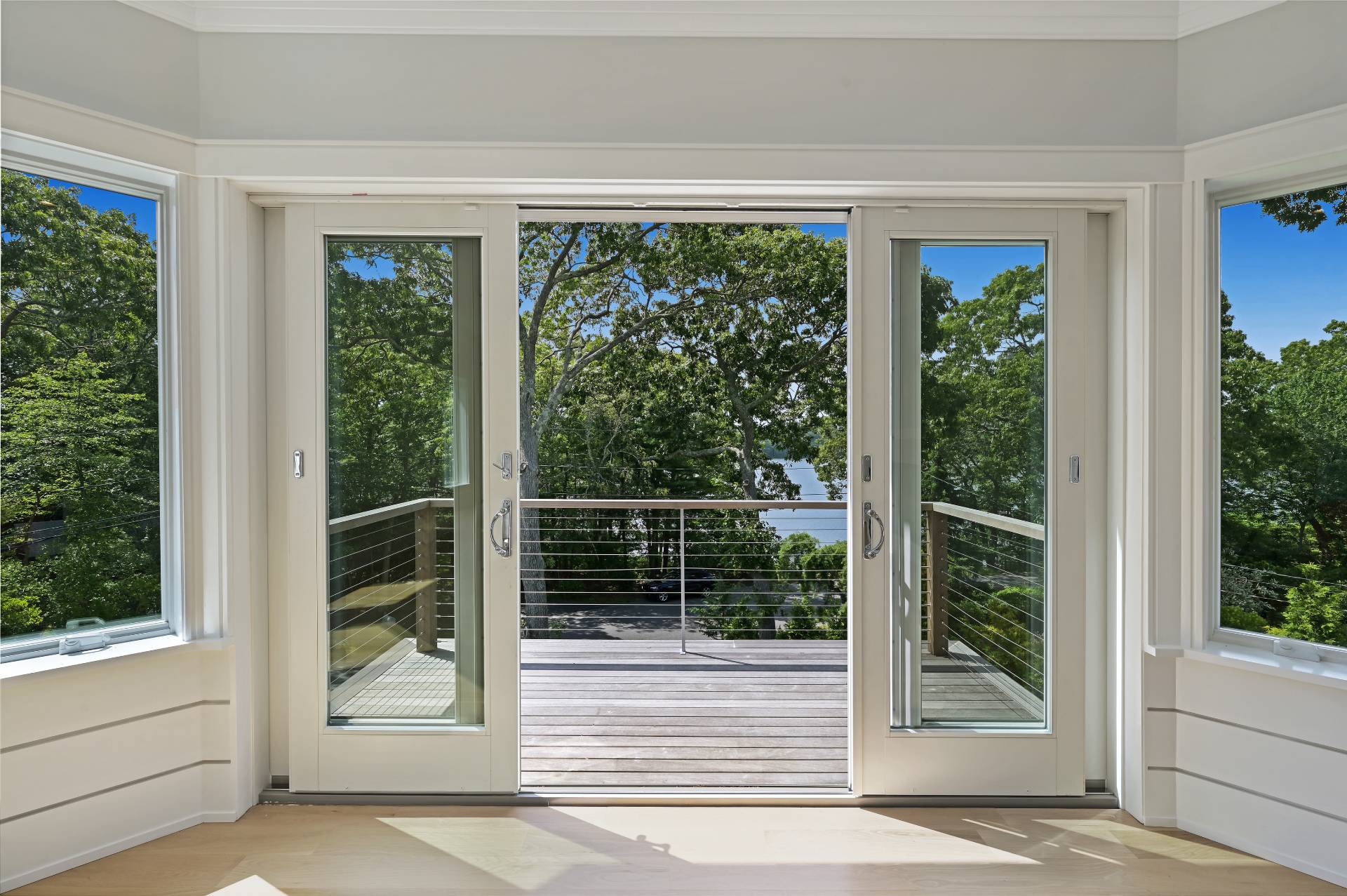 ;
;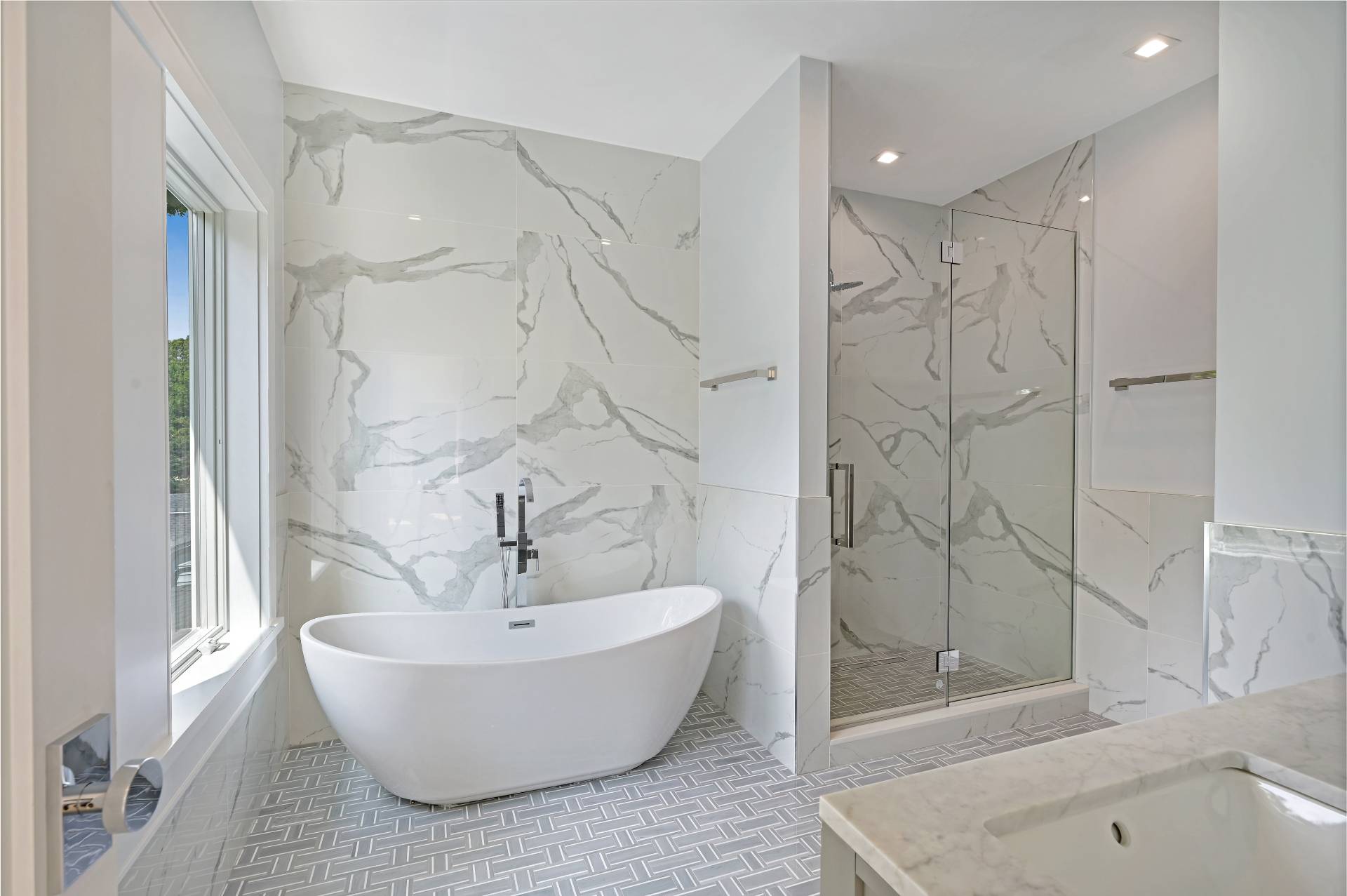 ;
;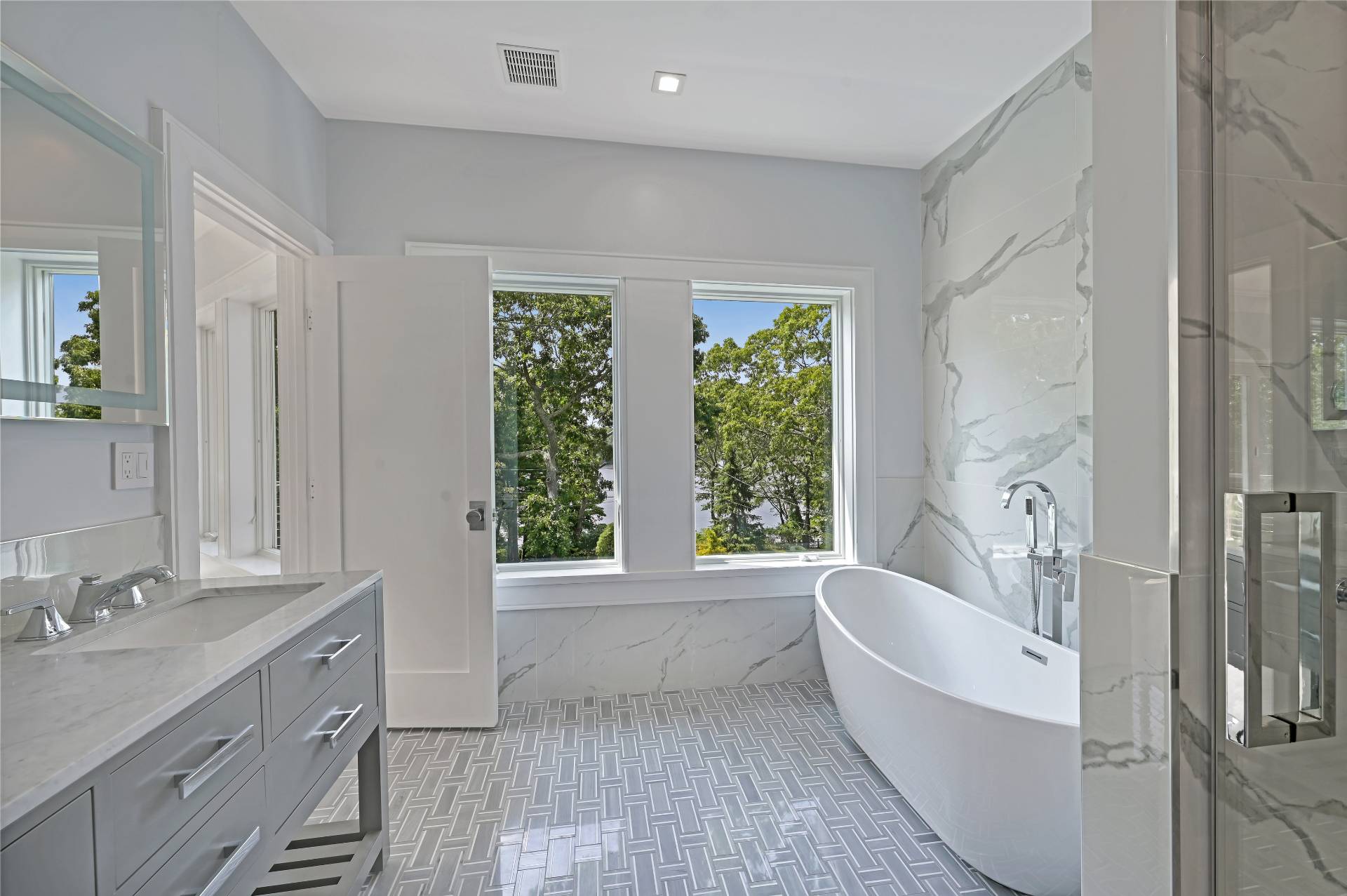 ;
;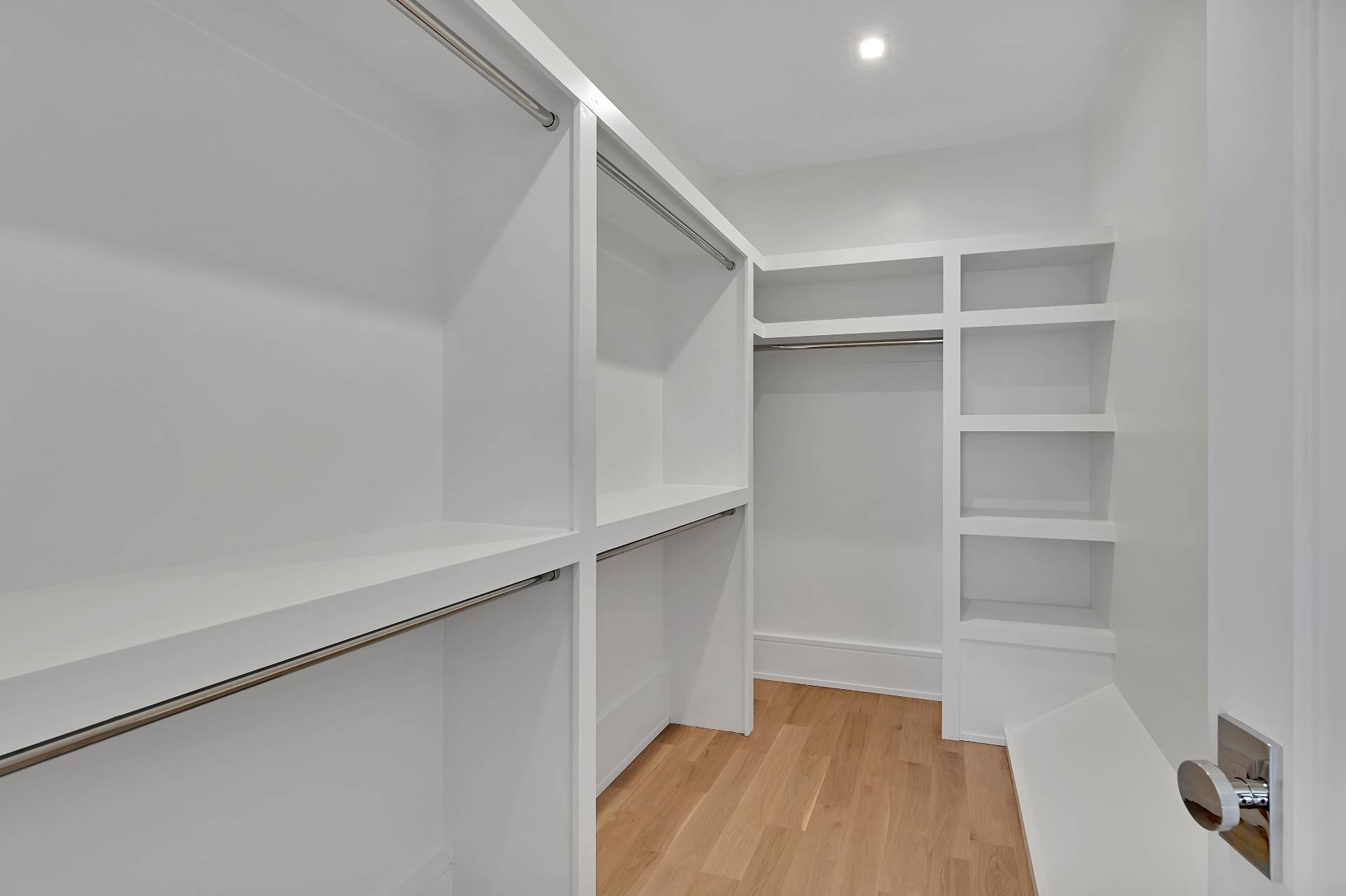 ;
;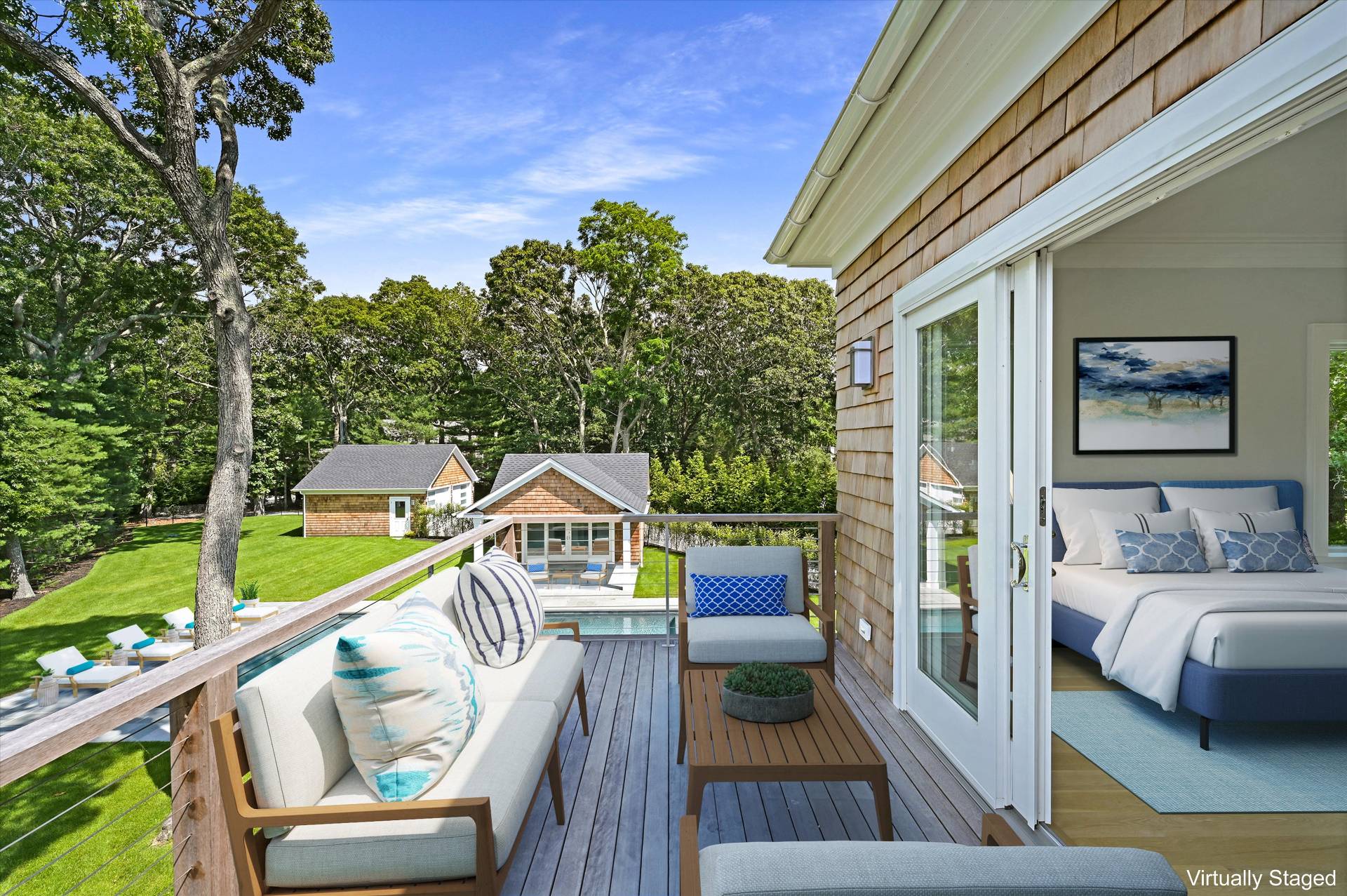 ;
;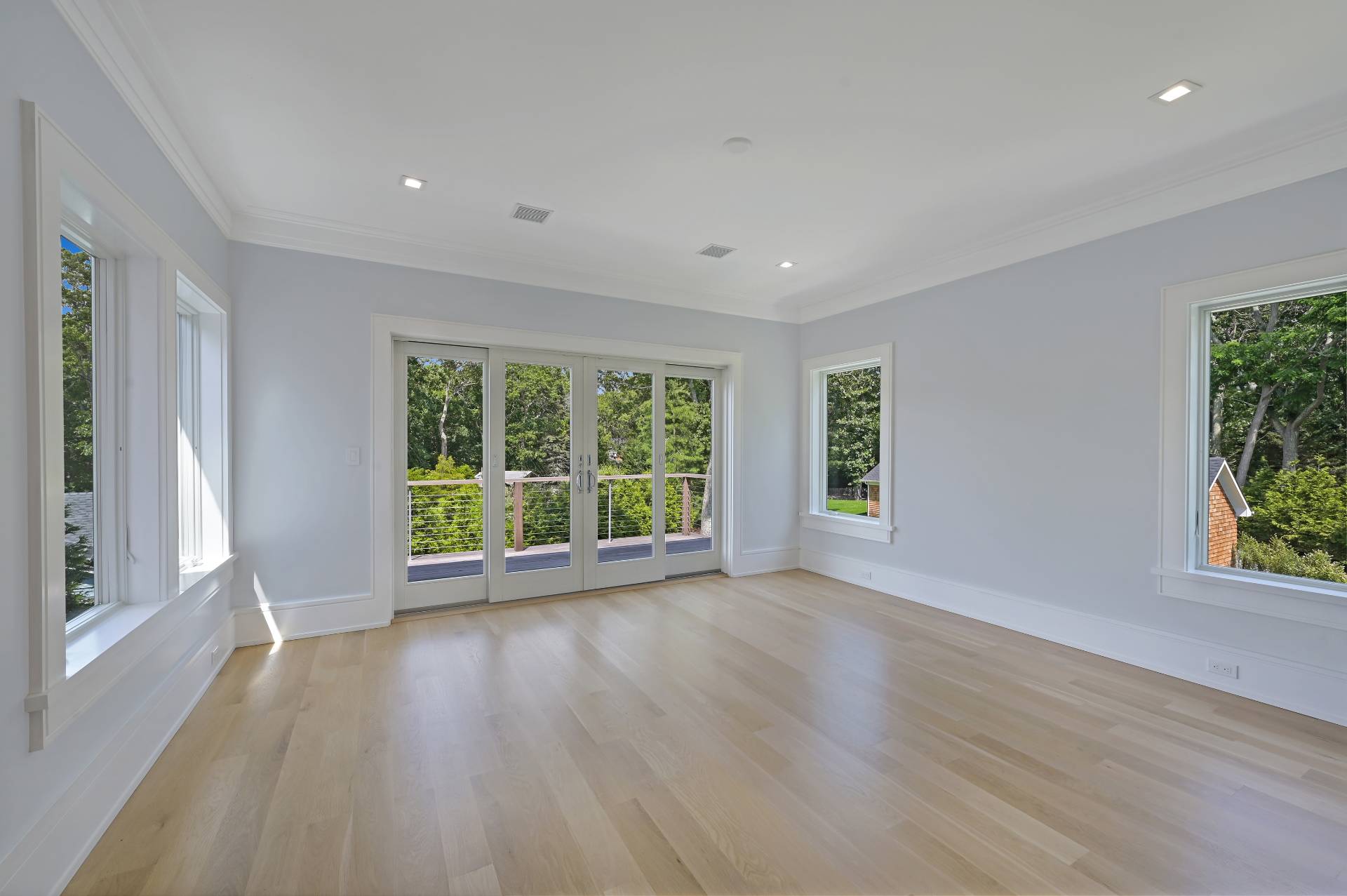 ;
;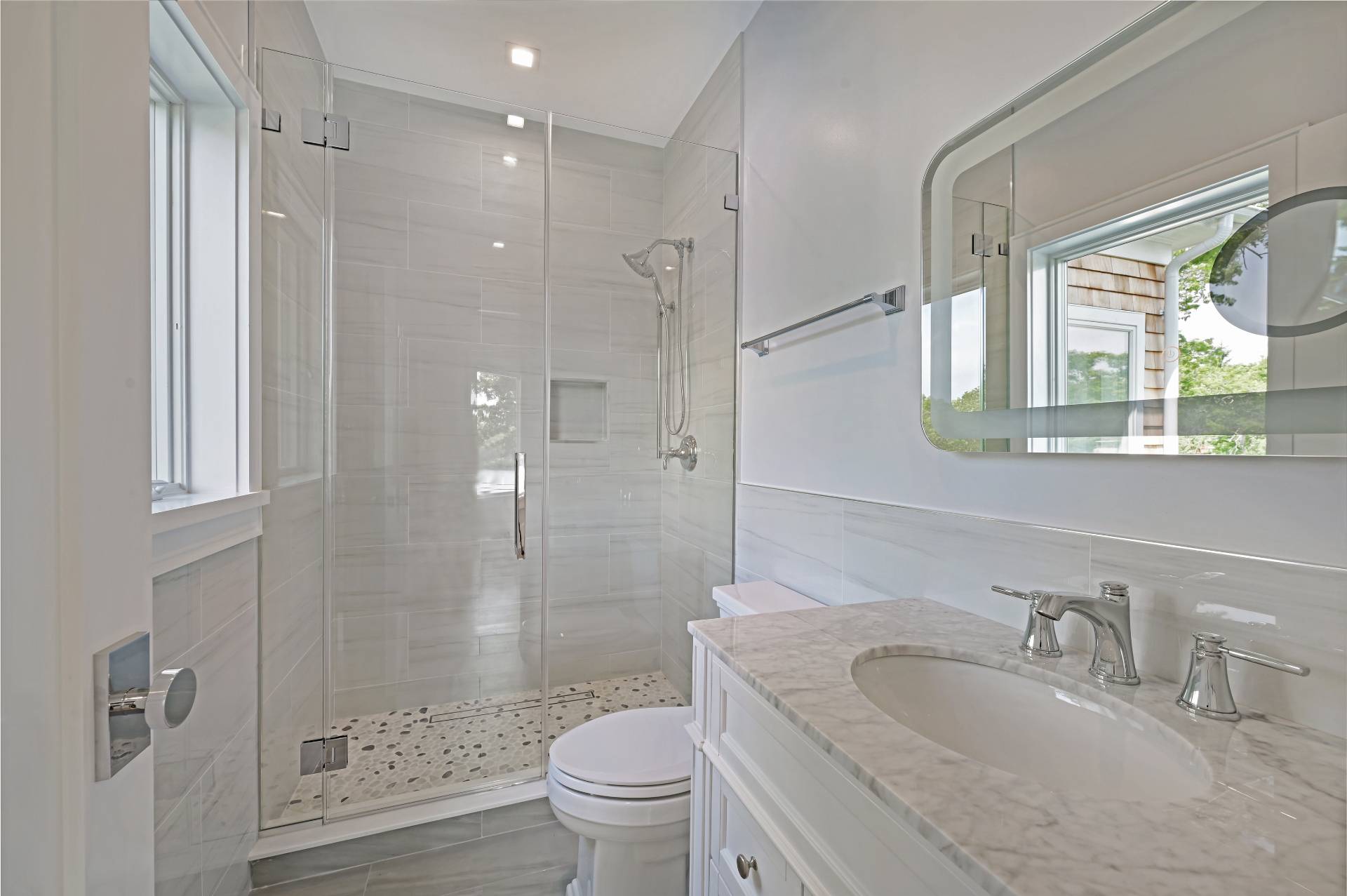 ;
;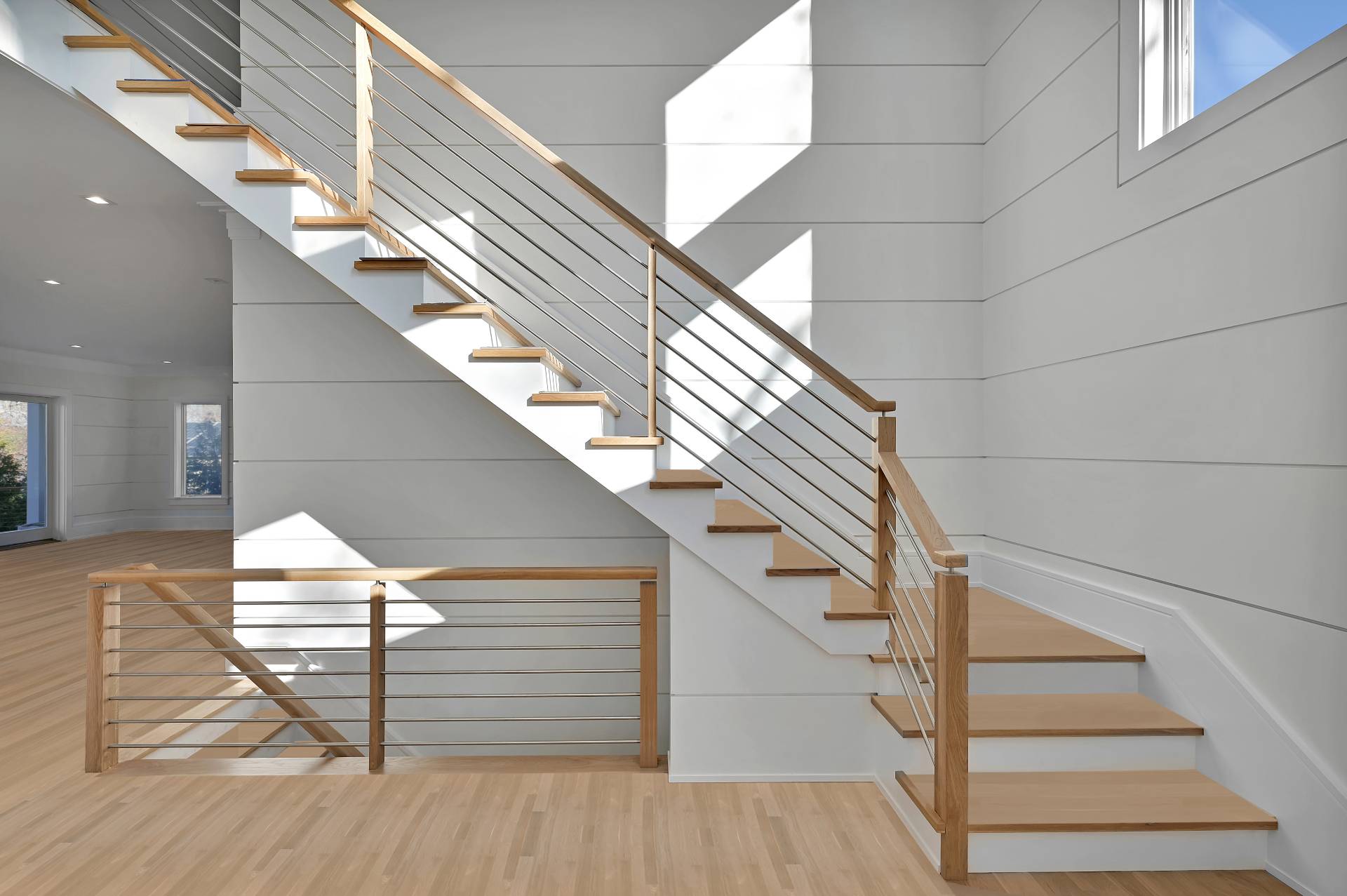 ;
;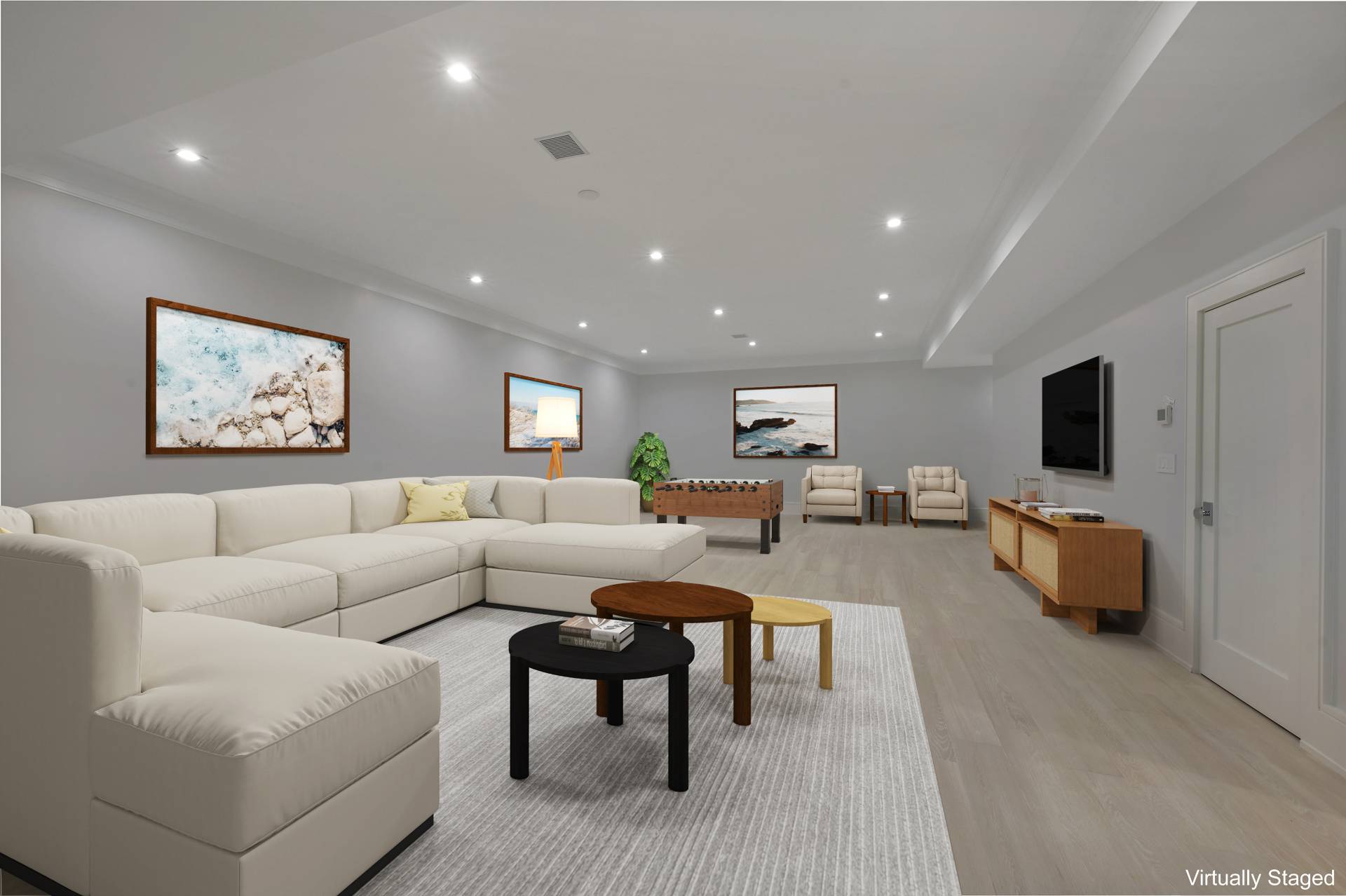 ;
;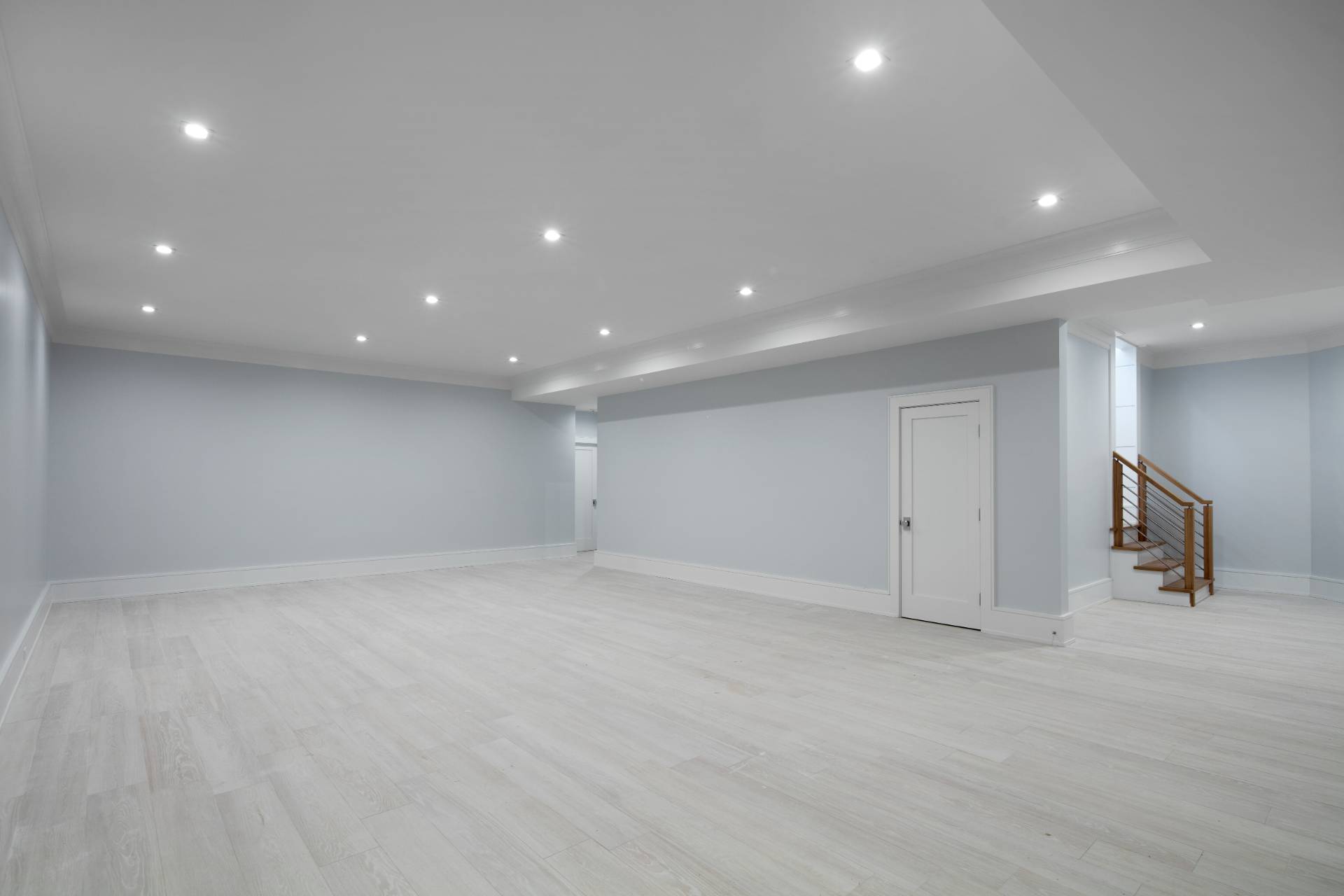 ;
;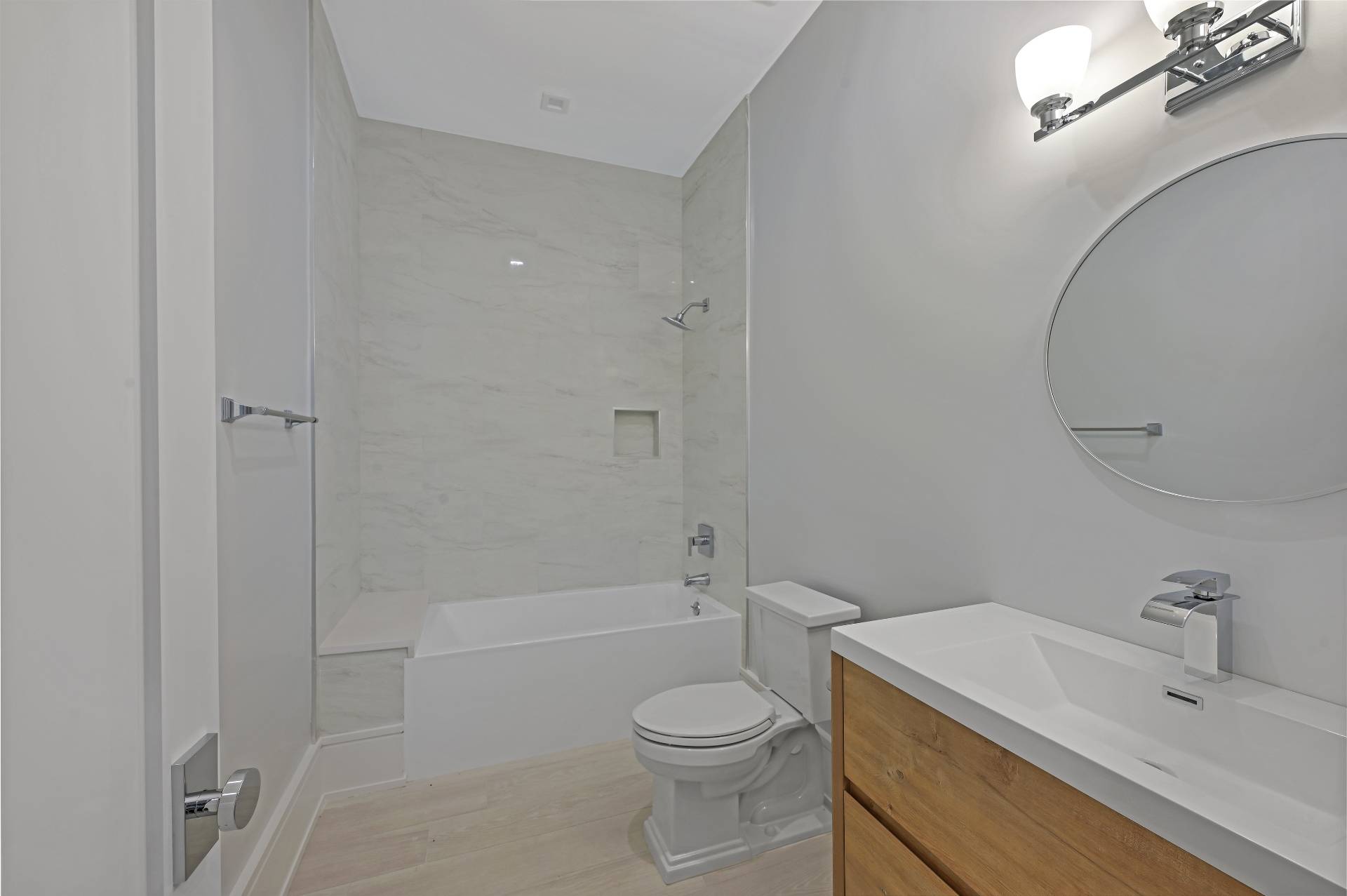 ;
;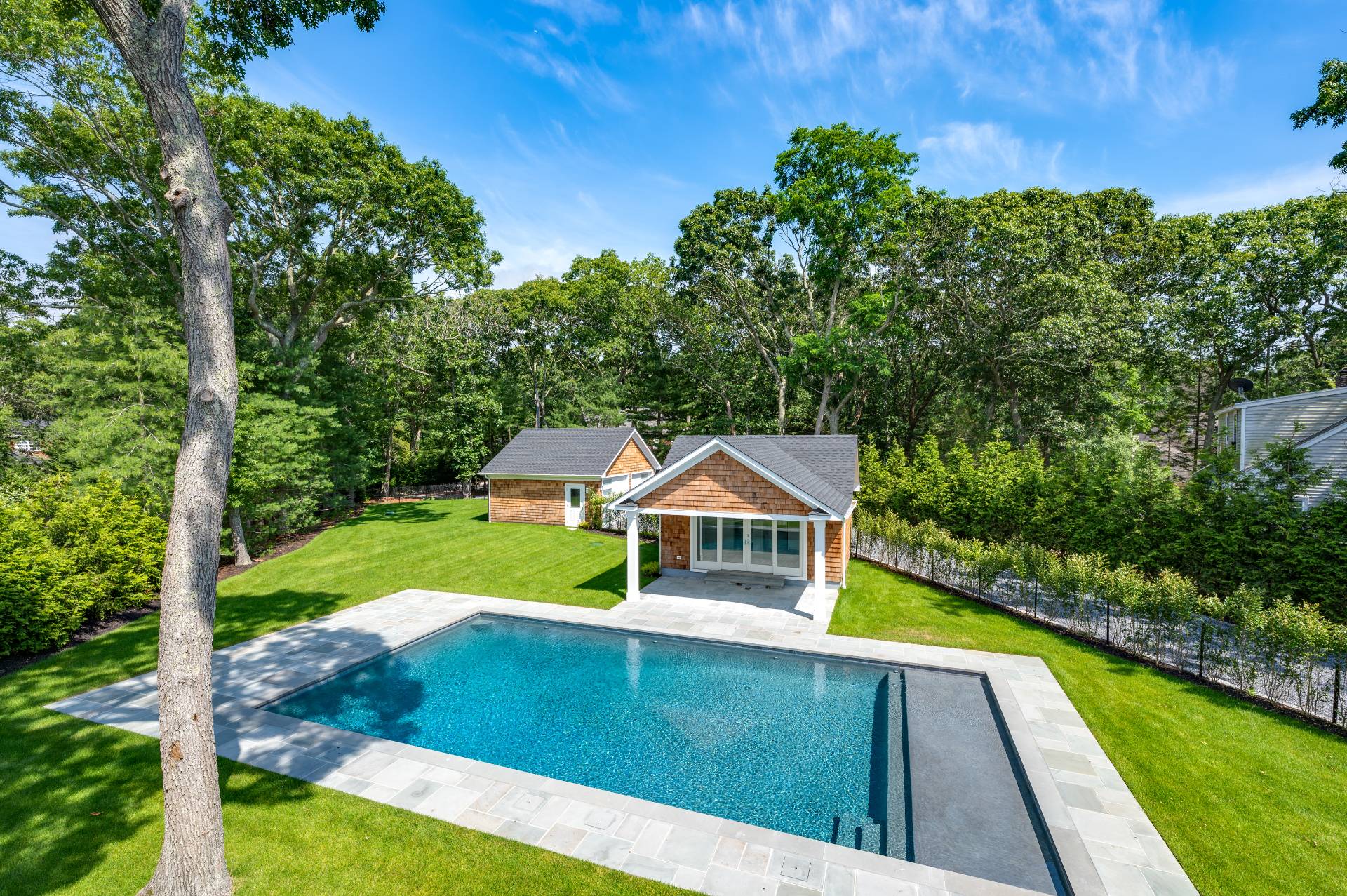 ;
;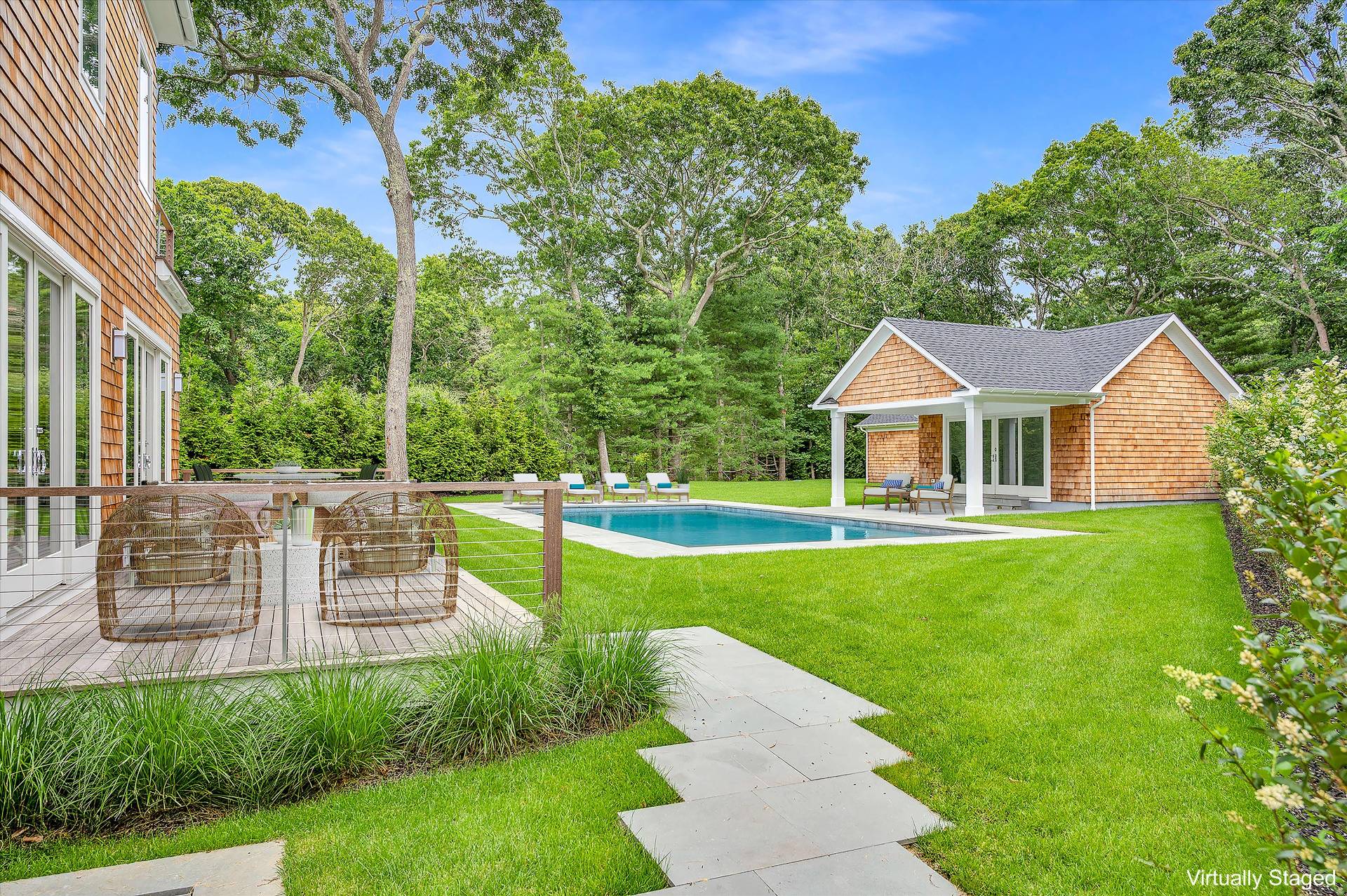 ;
;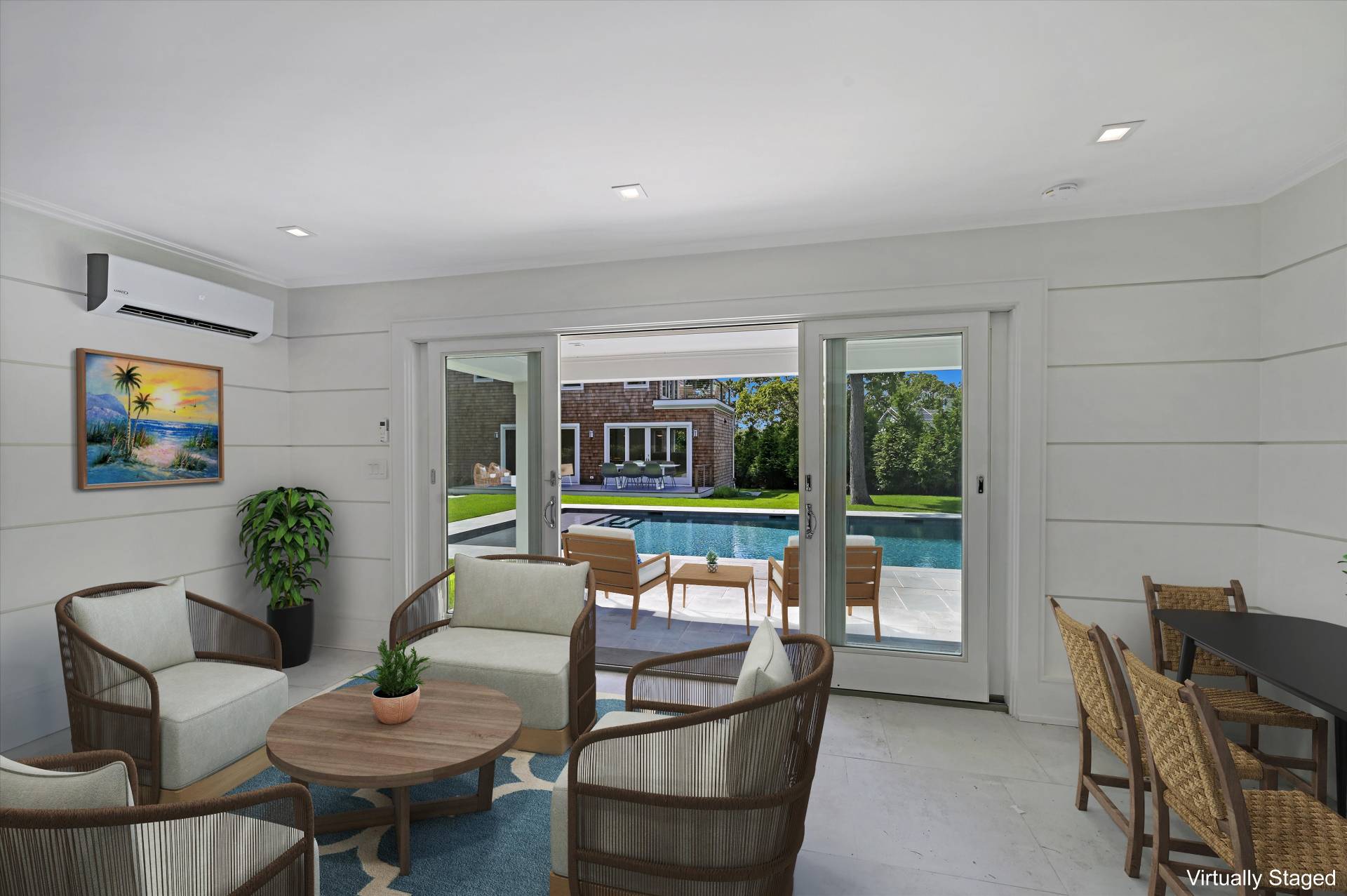 ;
;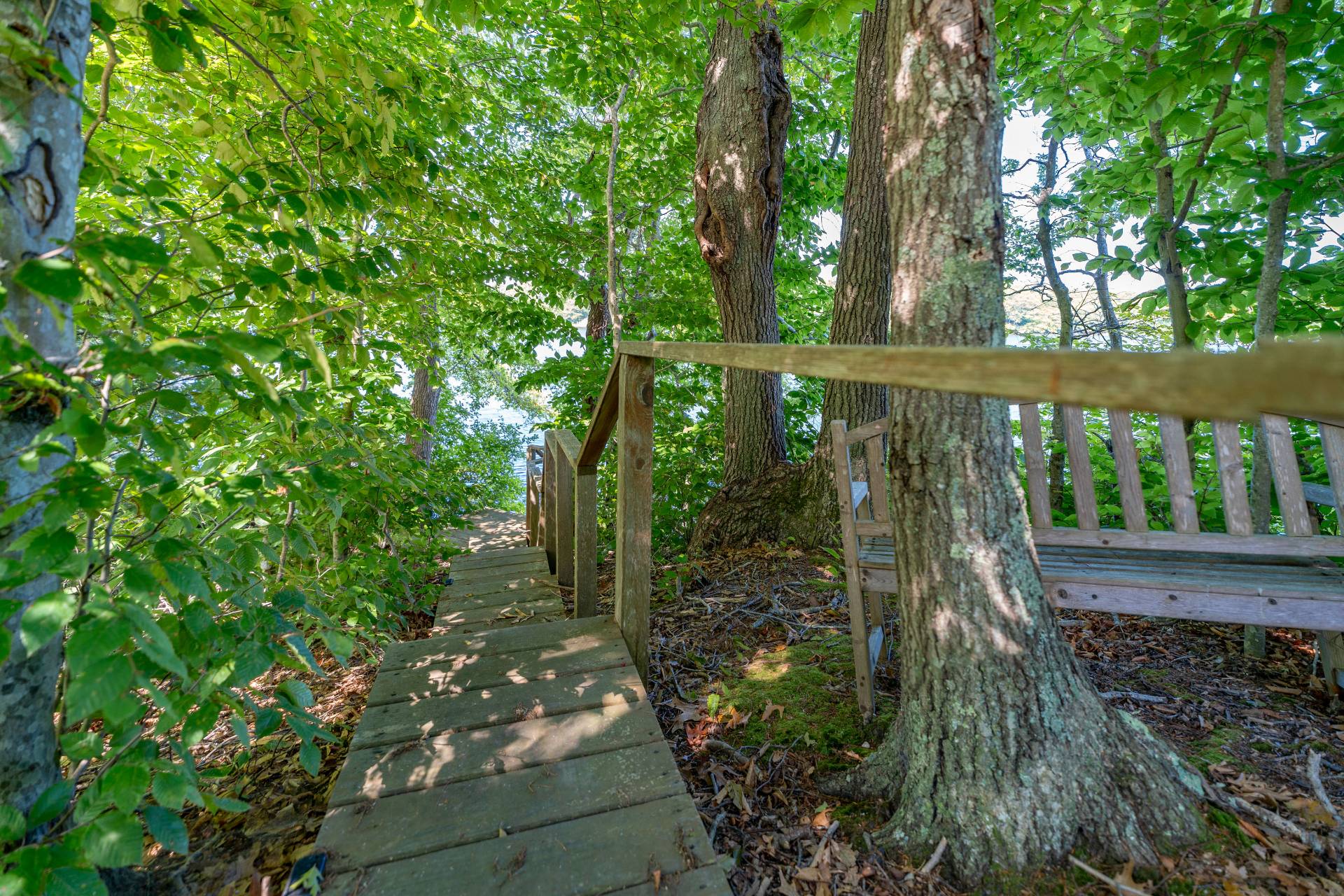 ;
;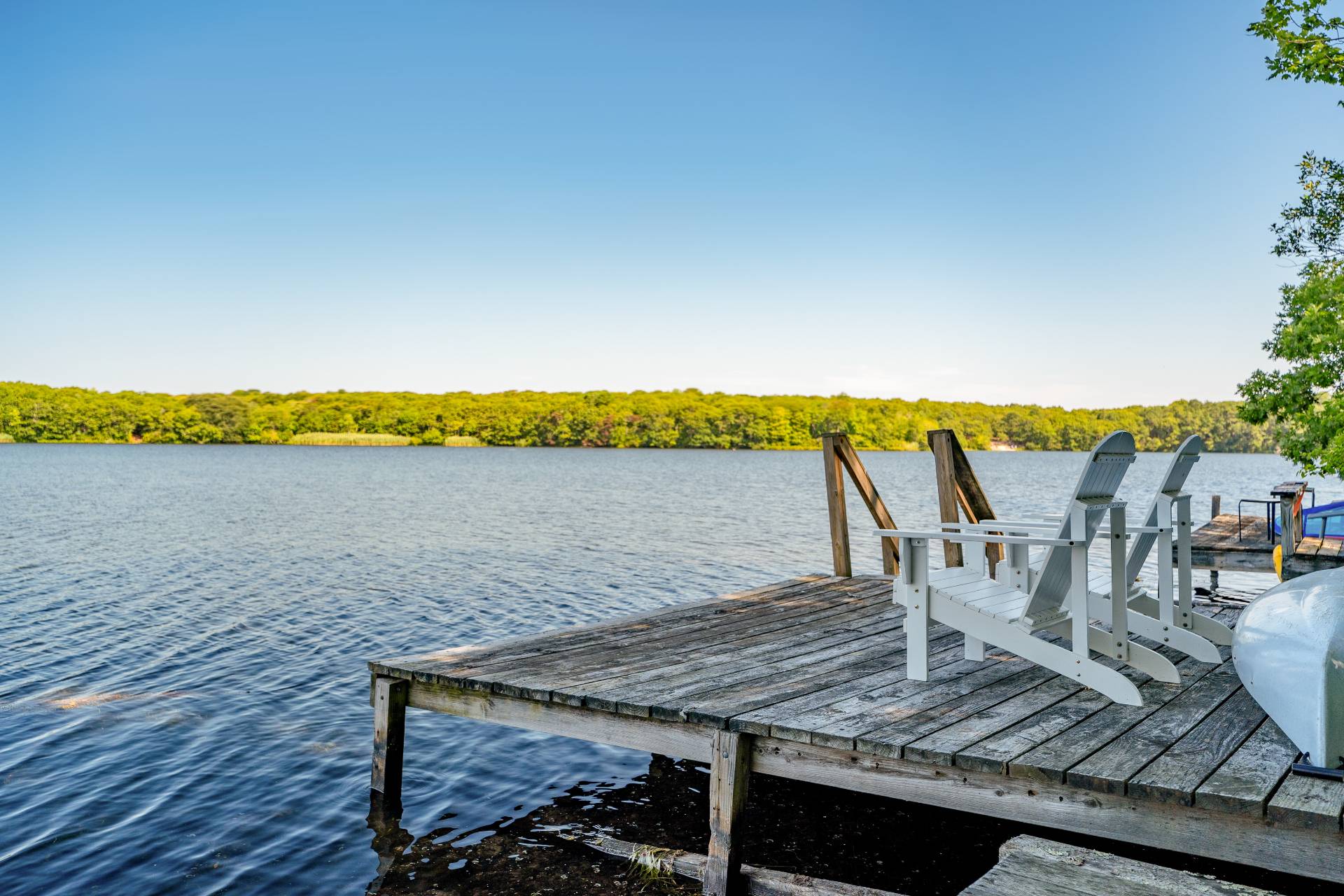 ;
;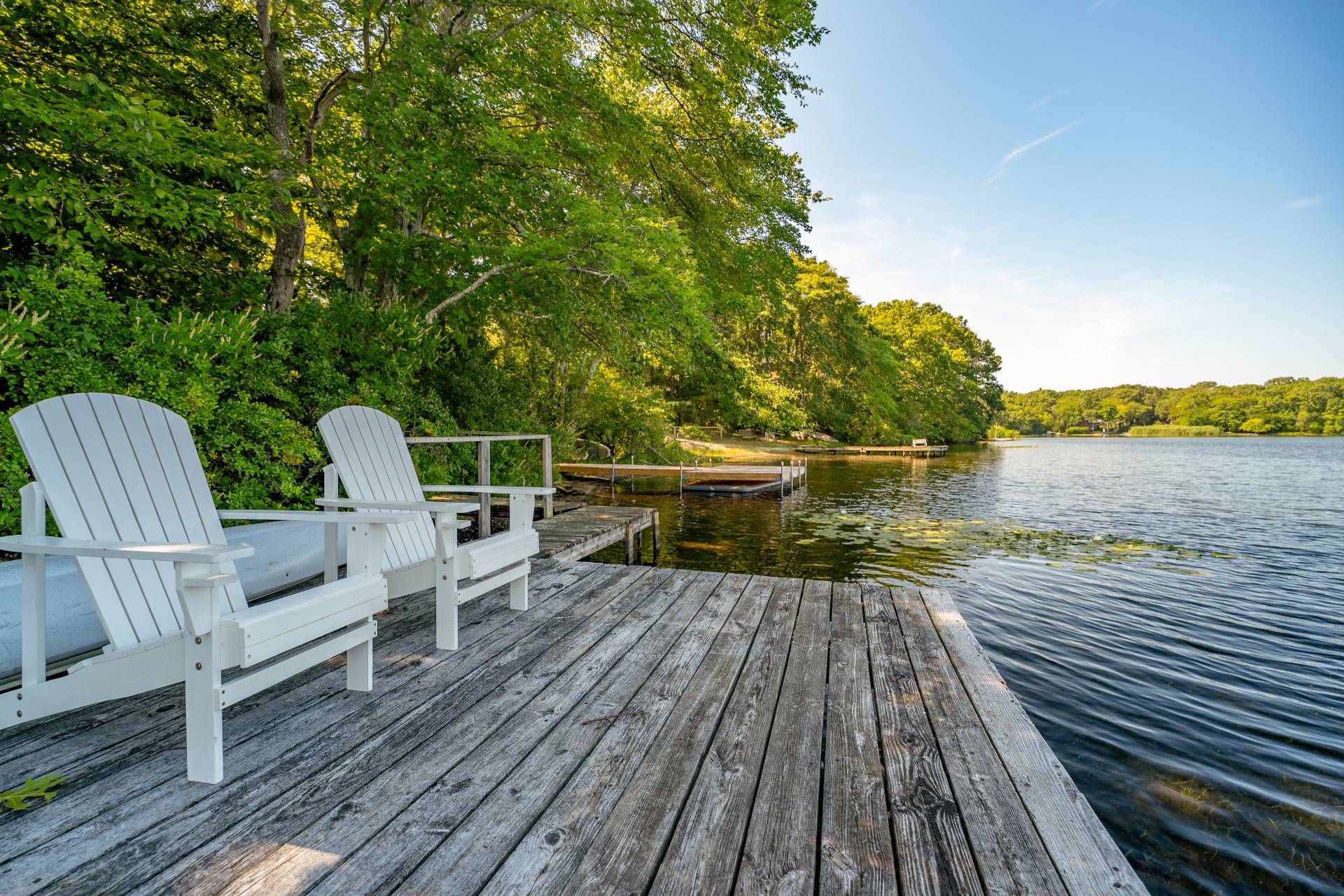 ;
;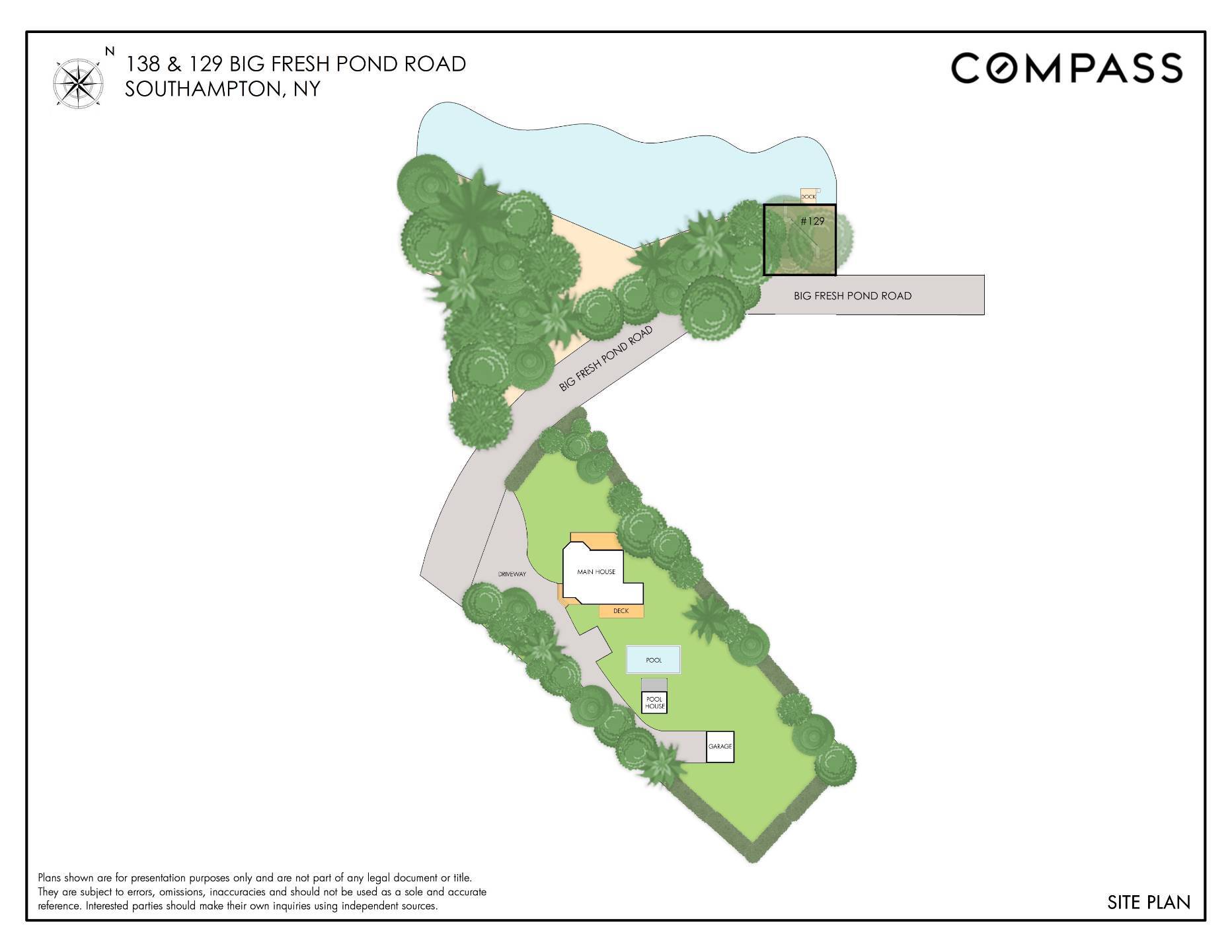 ;
;