New Construction in East Quogue
Nestled on 1.38 acres and approached by a serene canopy tree-lined driveway, this new construction modern barn-style home showcases clean lines, exceptional features, and stunning design. With approximately 4,500 square feet of living space, the main house offers 5 bedrooms and 4 1/2 baths, including two primary suites, one on each floor, each with two walk-in closets, for enhanced privacy and convenience. The finished basement provides an additional 900 square feet of flexible space, ideal for a sauna or gym. Step inside the home through the 12x14' modern black covered pergola on the front porch, into the double-height, open concept great room with fireplace, that effortlessly flows into the kitchen with eat-in island as well as a formal dining area. The staircase, featuring 3.5" solid wood treads and a steel backbone, is a striking architectural element that connects the upper and lower levels, while the glass rails contribute to the spacious and airy ambiance of the home. Upstairs, the open loft/media area with its 15'+ ceilings and timber runners serves as a versatile space for relaxation or entertainment. The breezeway leading to the 2-car garage is accented with timbers along the ceiling and corners, adding an extra touch of sophistication. The garage provides ample parking and storage, and the second level includes a bonus room with a private bath accessed from the breezeway, offering versatility and convenience. Embrace the outdoors in your own private oasis, complete with a 16 x 40 Gunite pool featuring bluestone coping and terrace. The decking area creates the perfect backdrop for relaxation and entertainment.


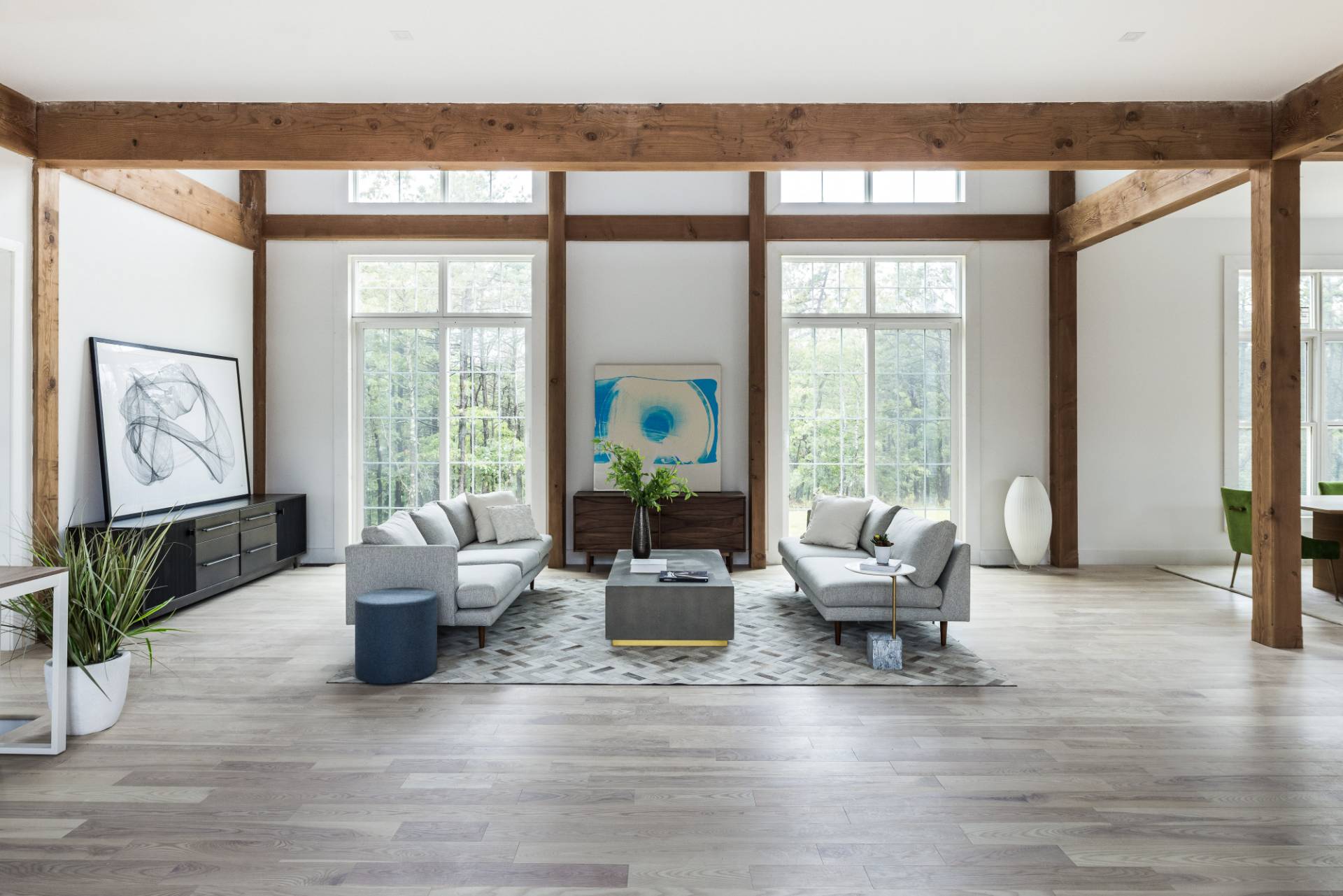

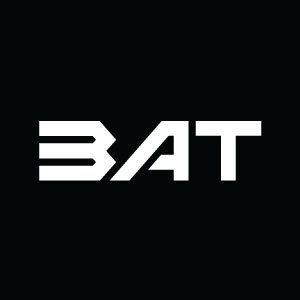
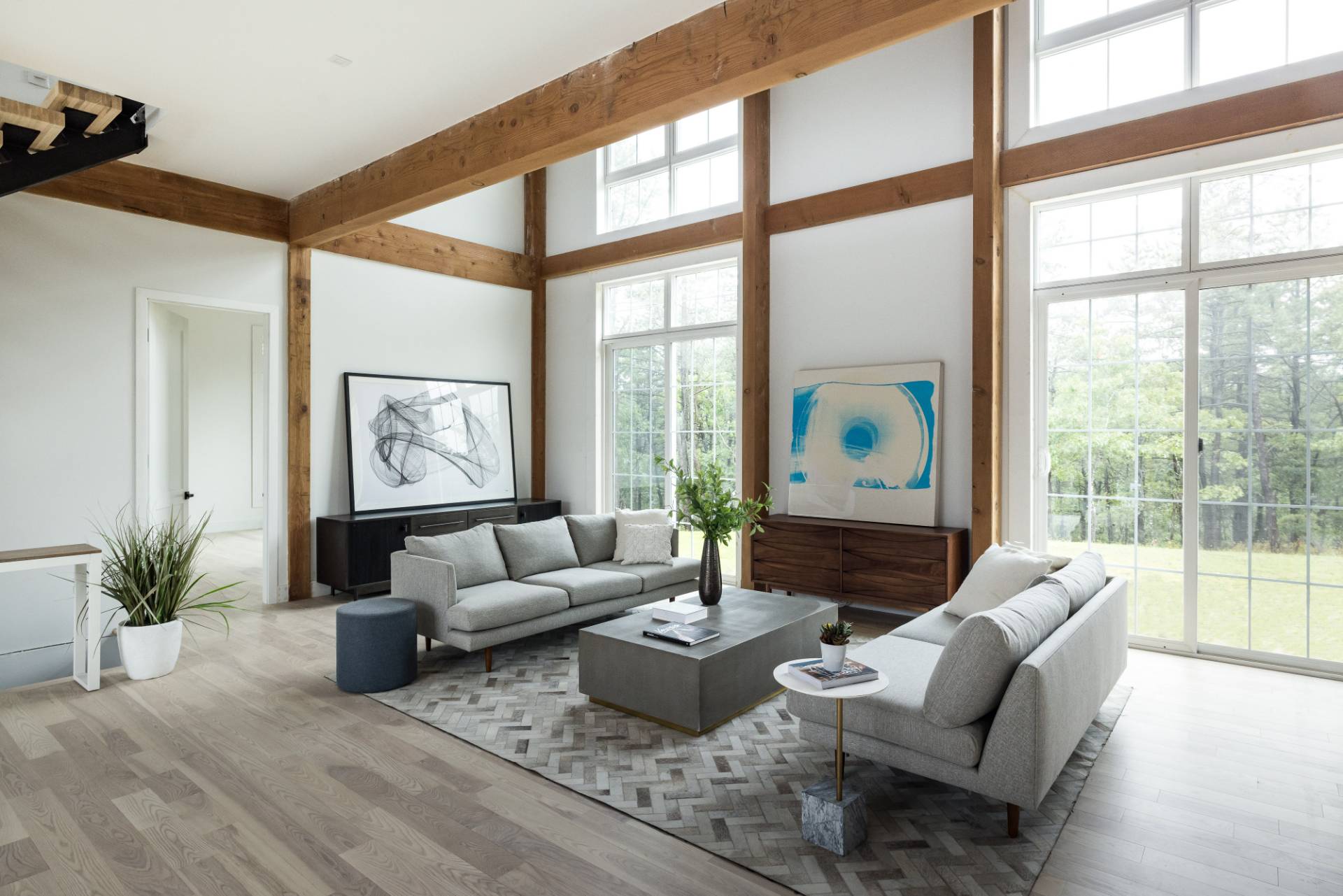 ;
;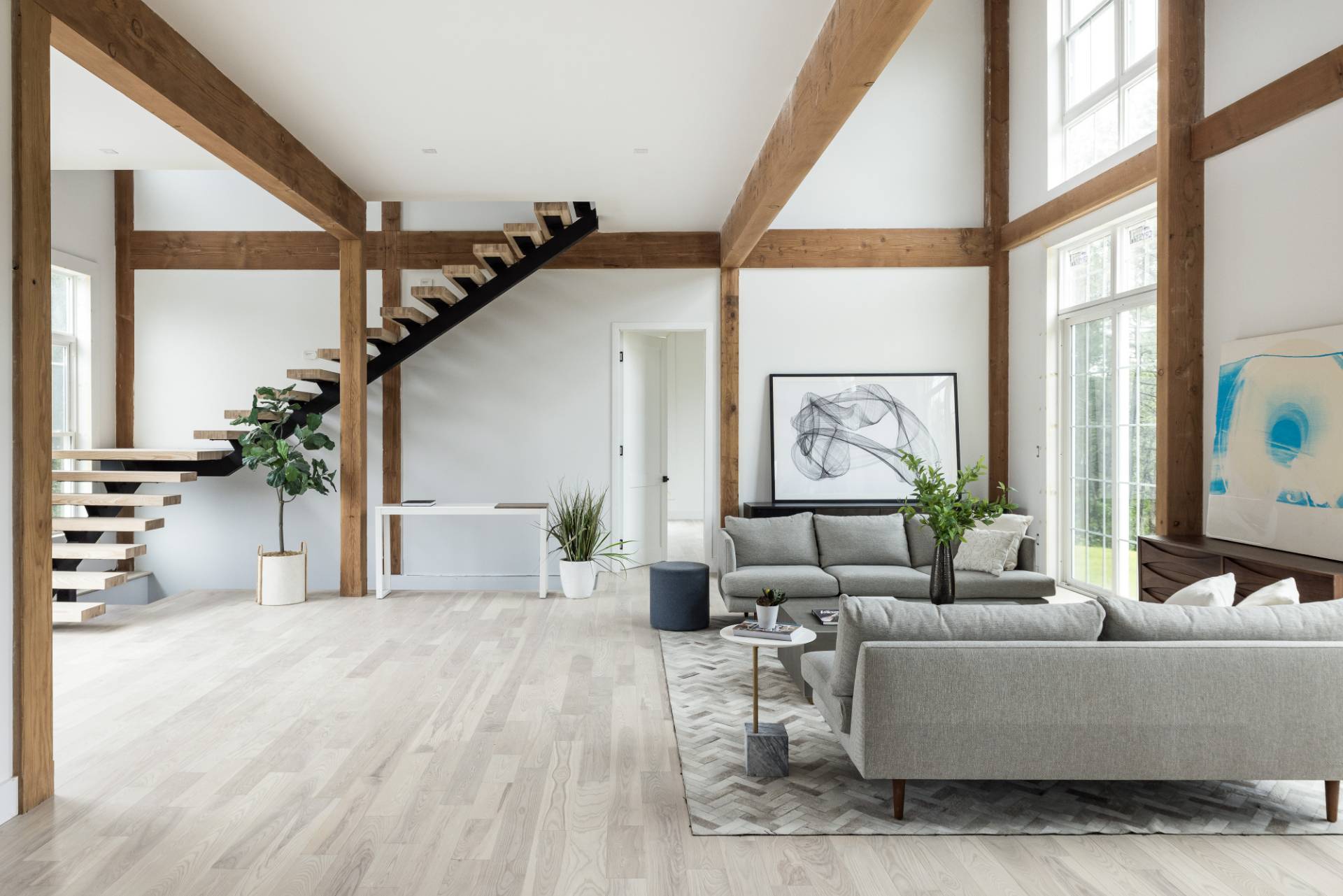 ;
;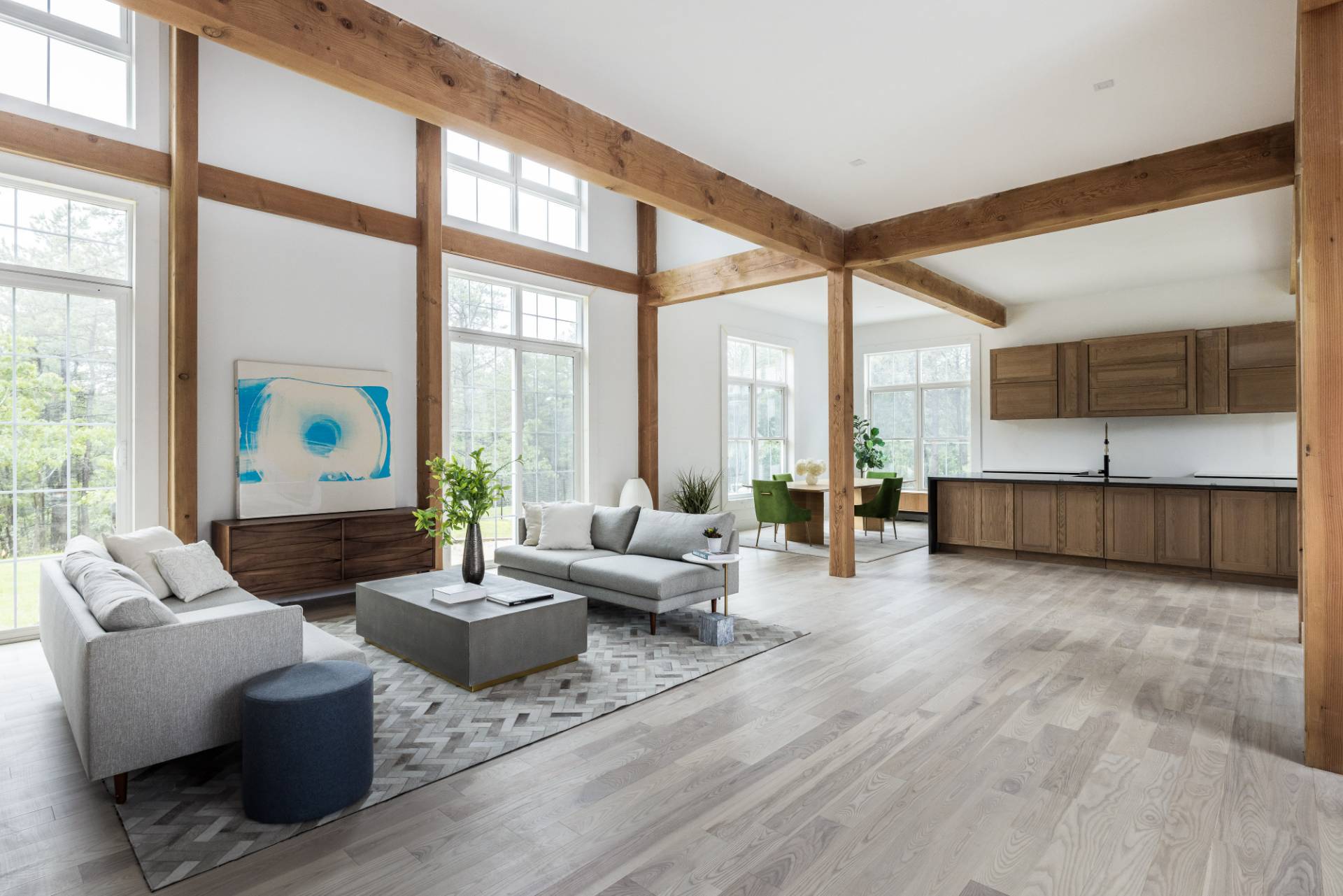 ;
;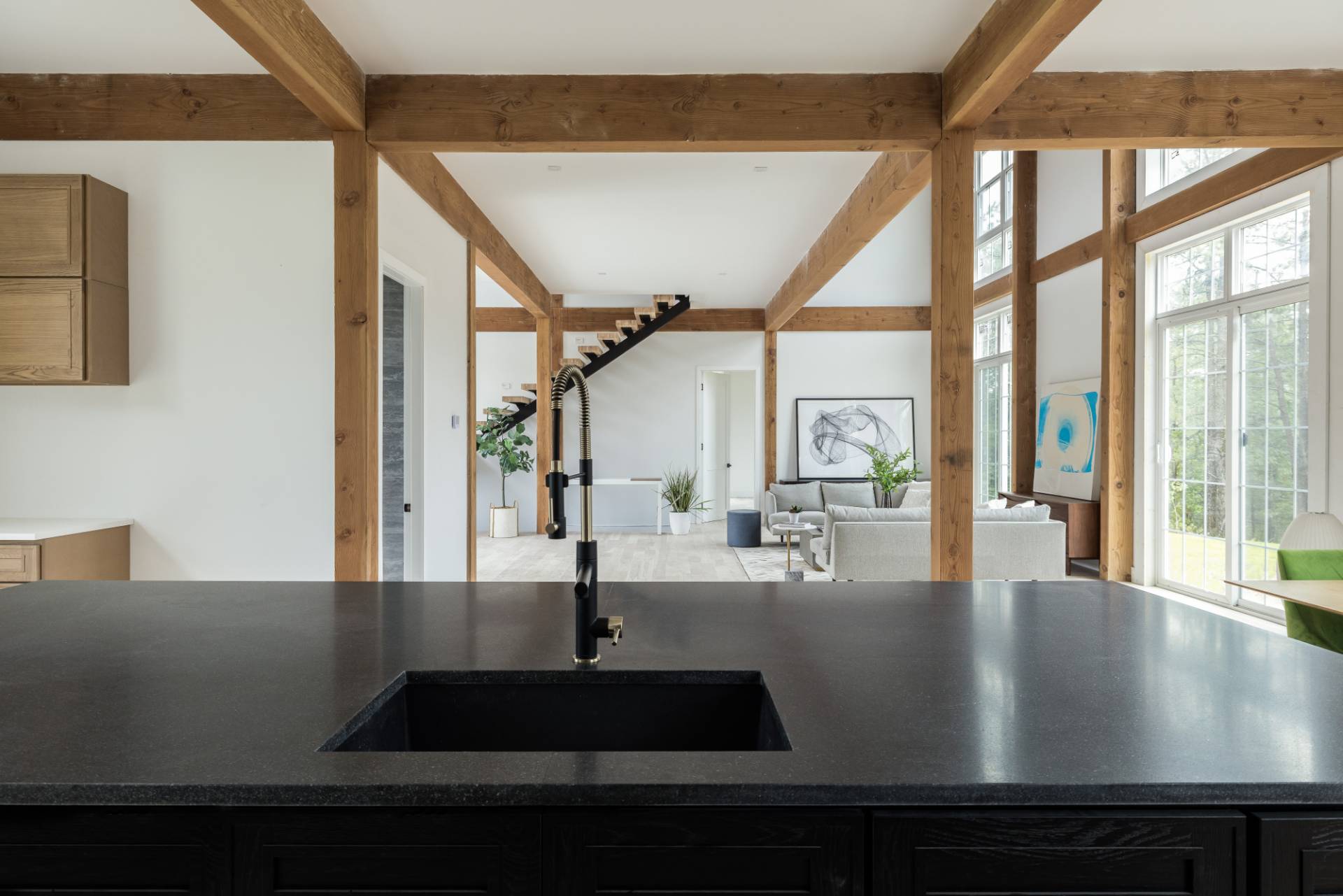 ;
;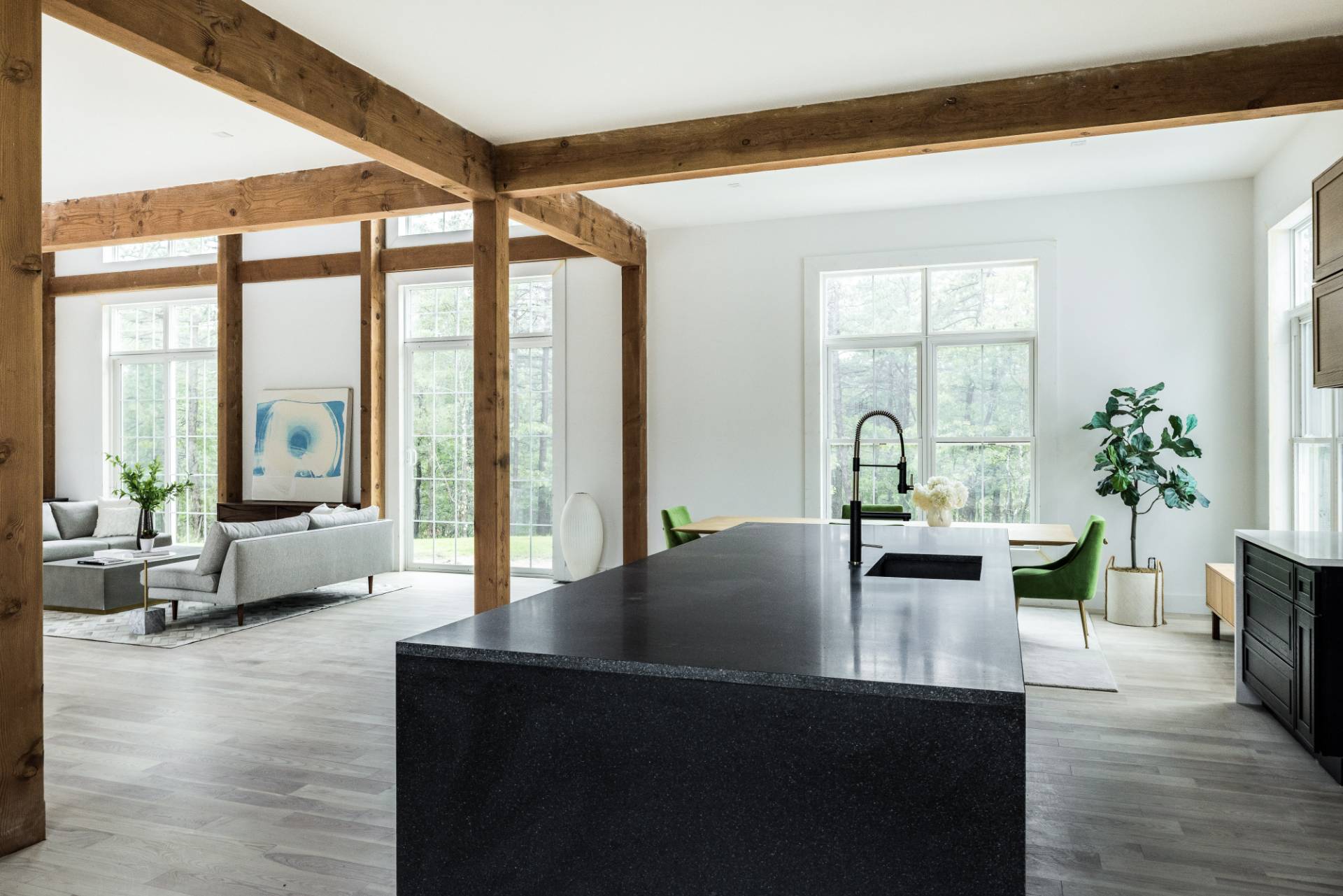 ;
;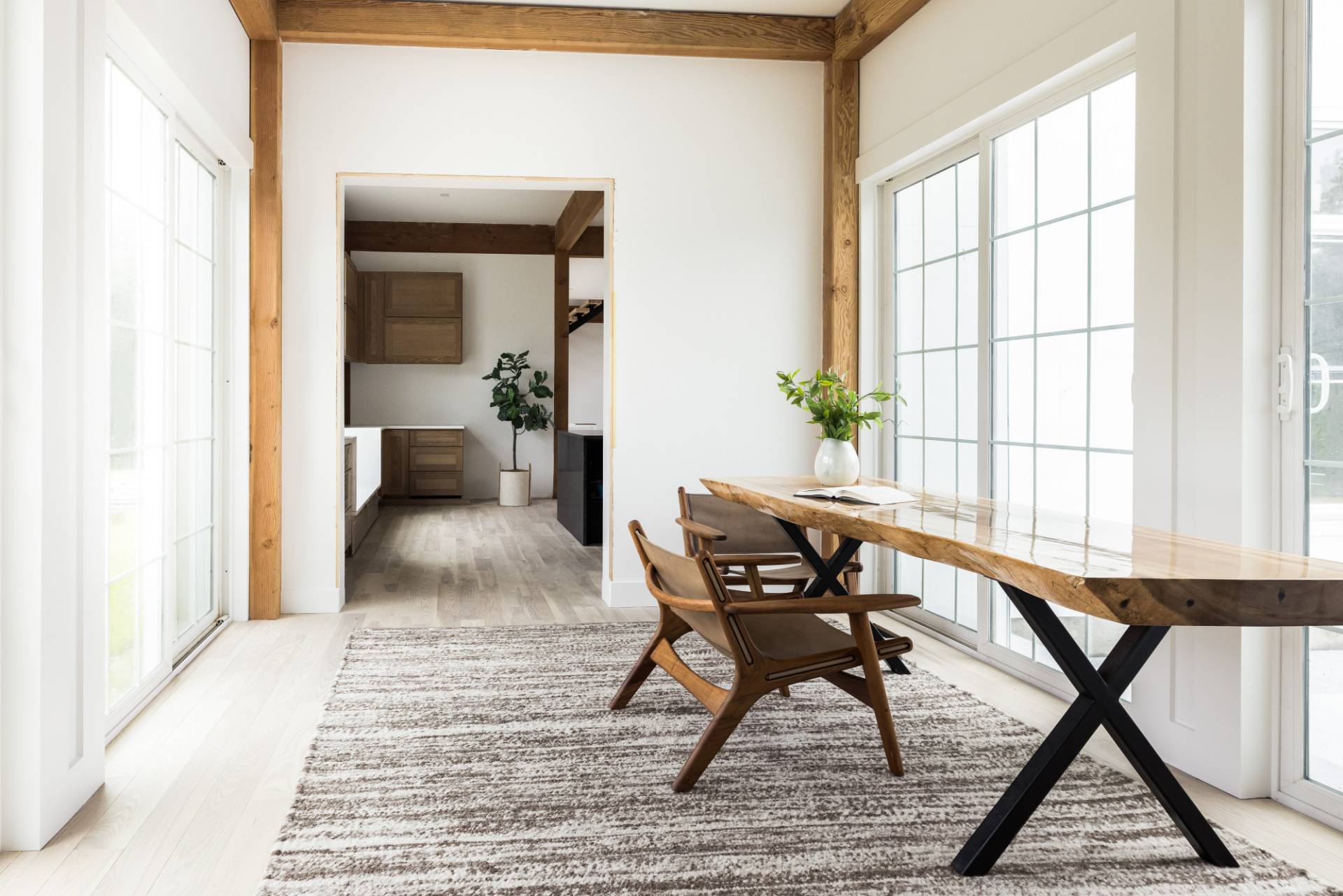 ;
;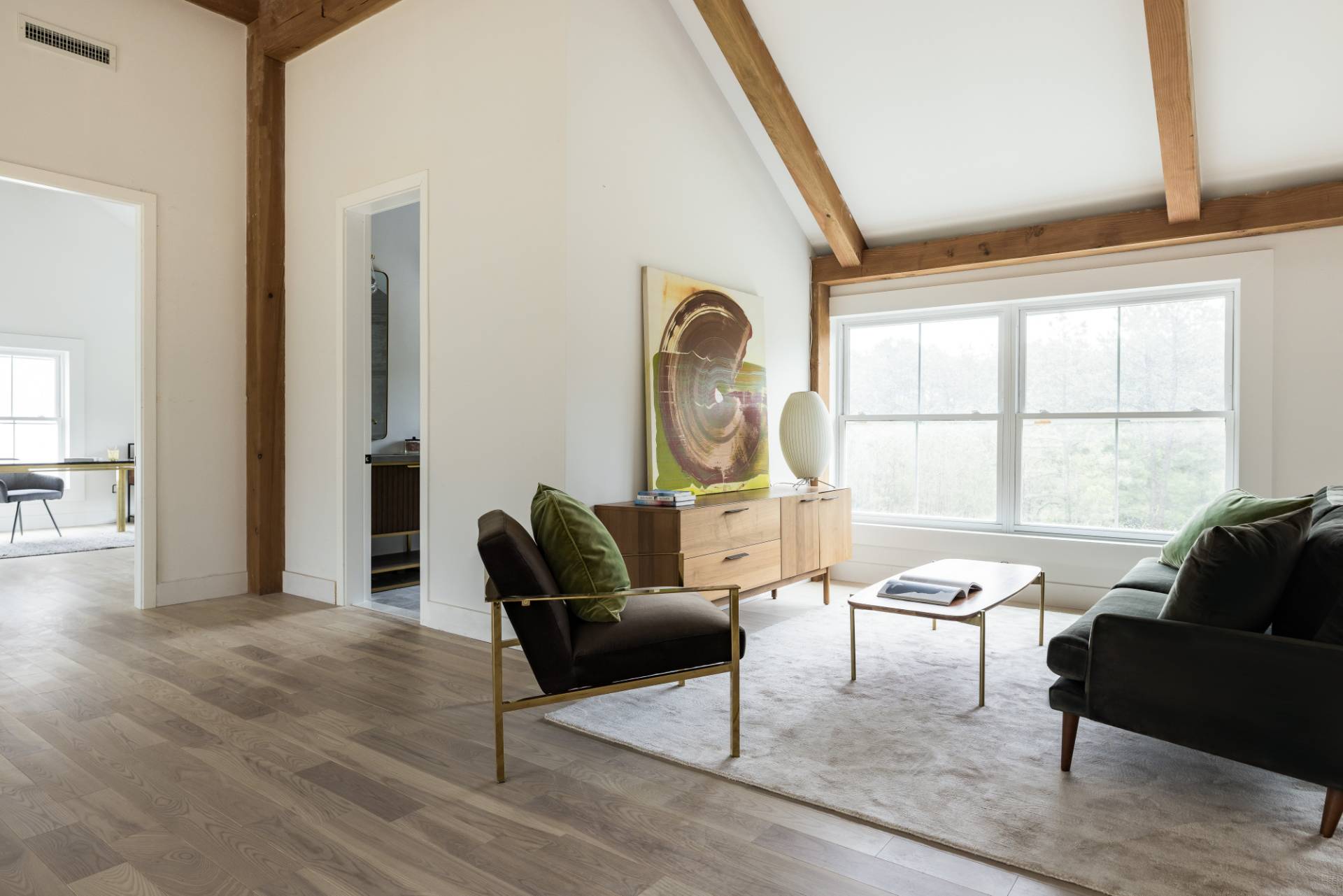 ;
;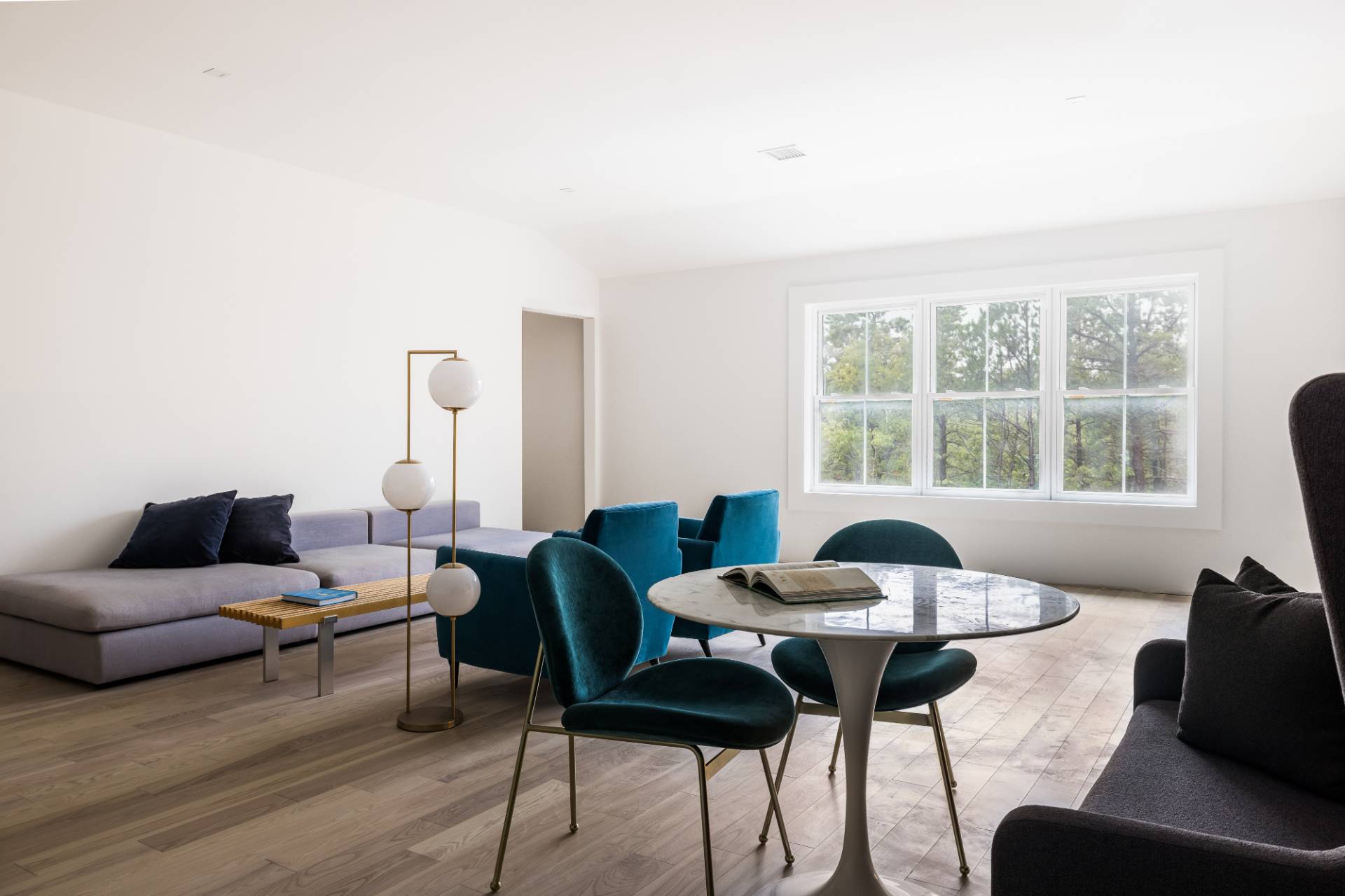 ;
;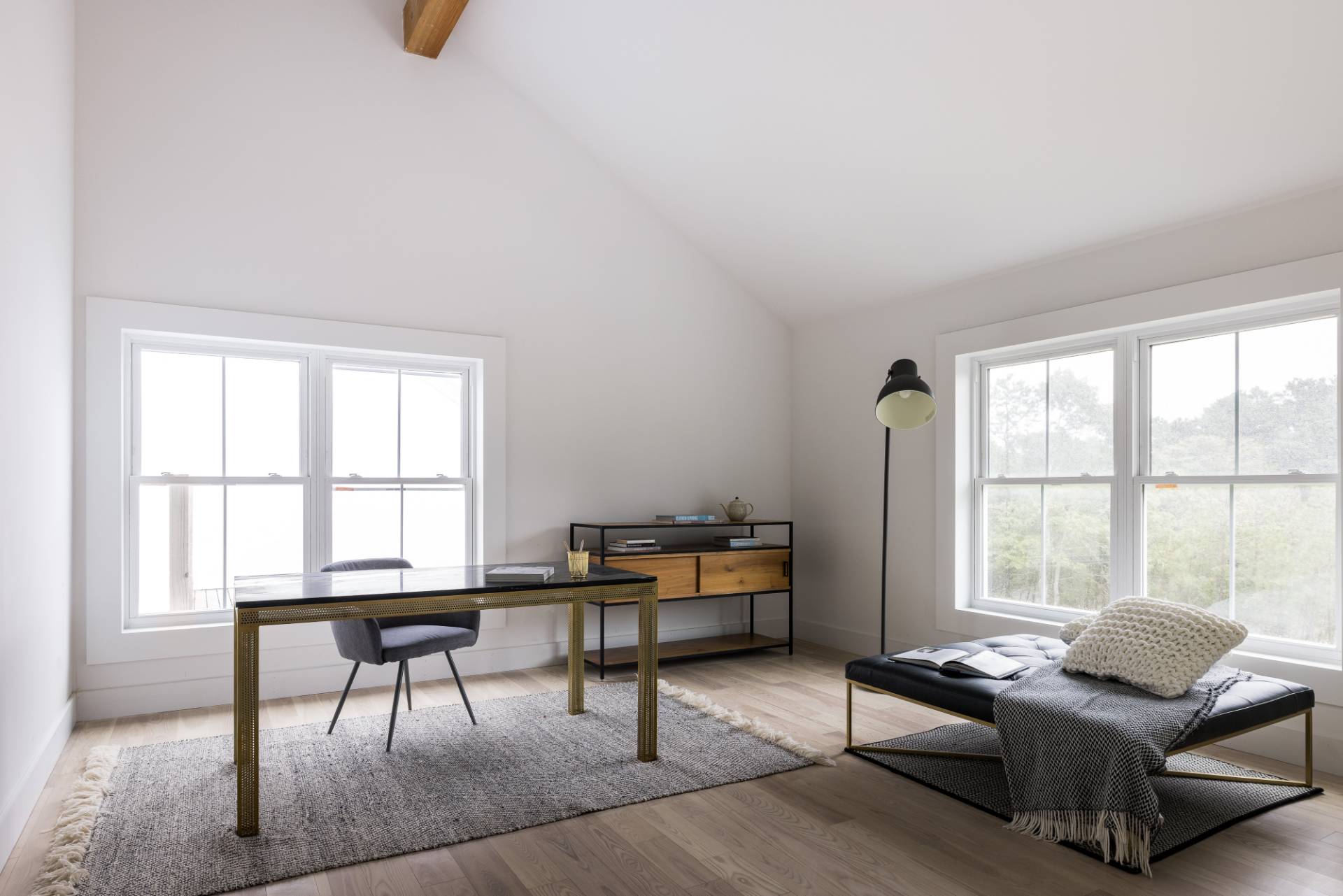 ;
;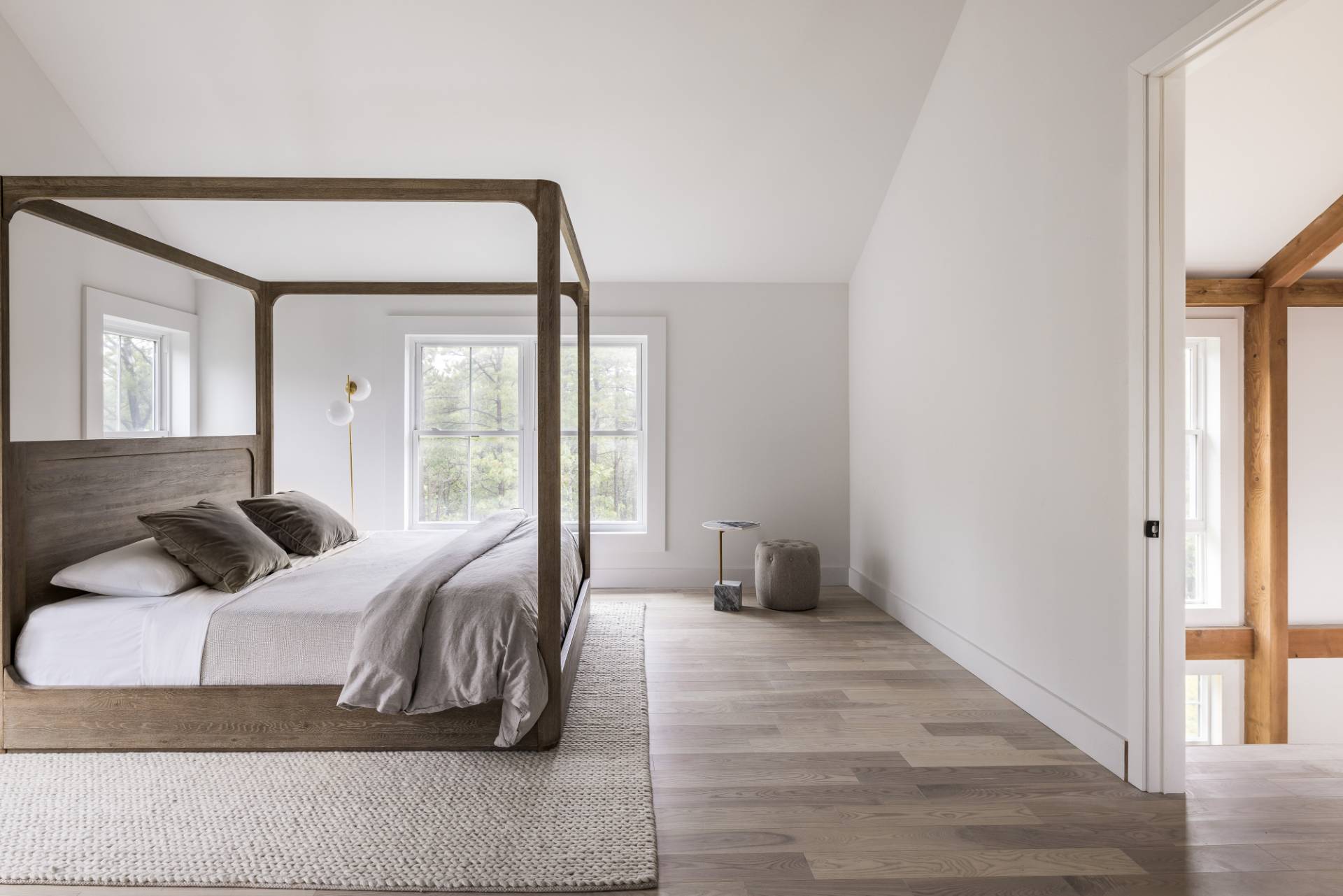 ;
;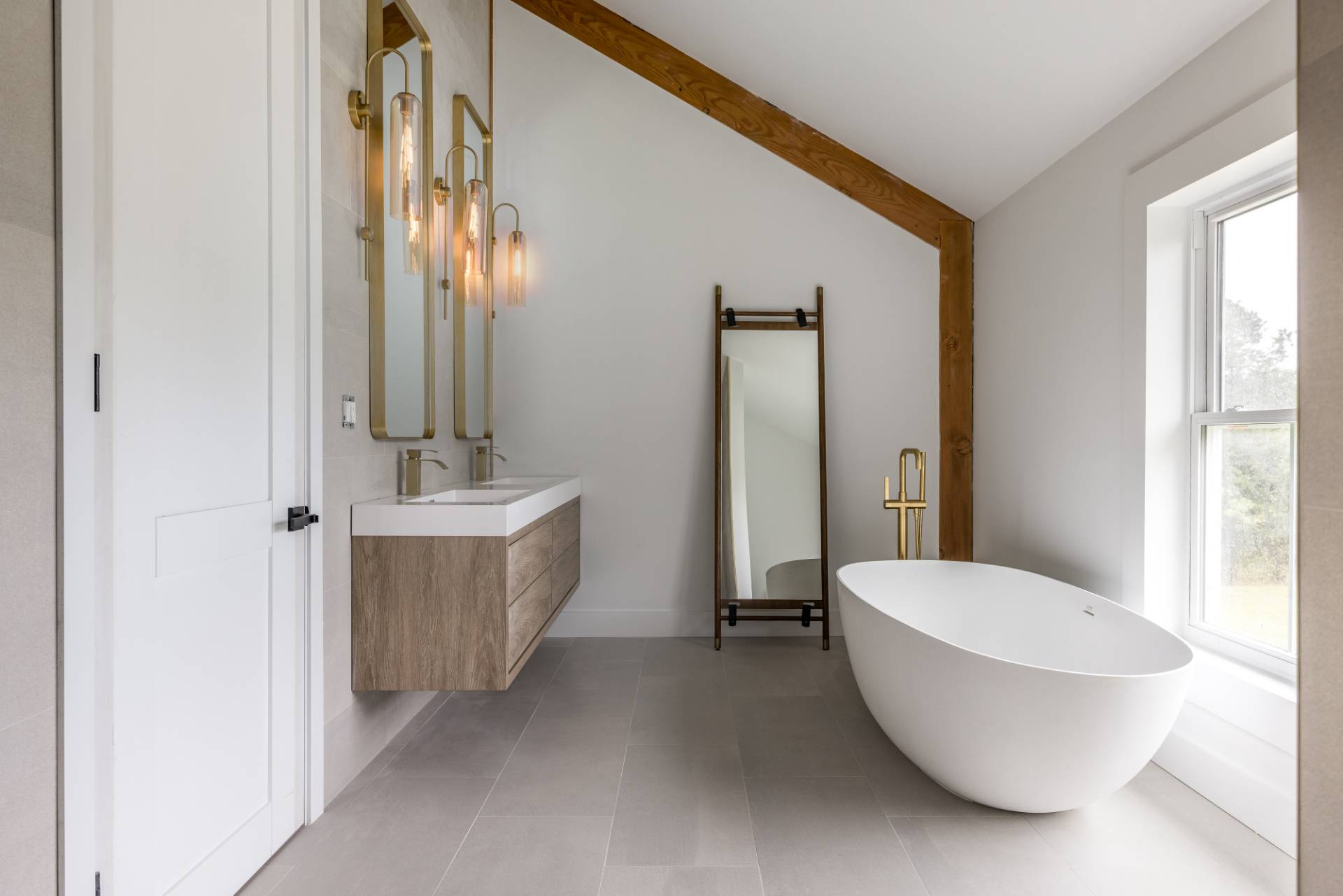 ;
;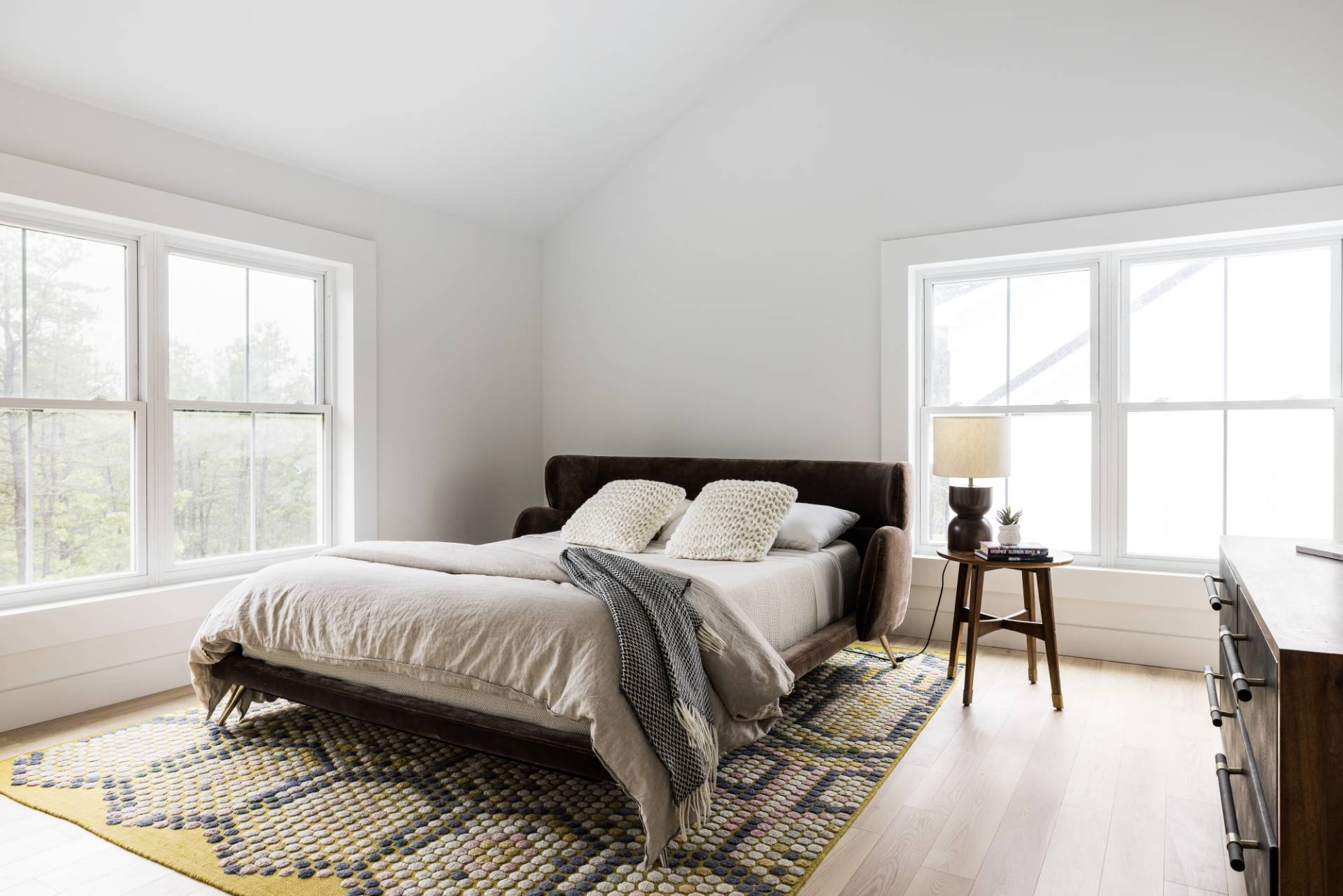 ;
;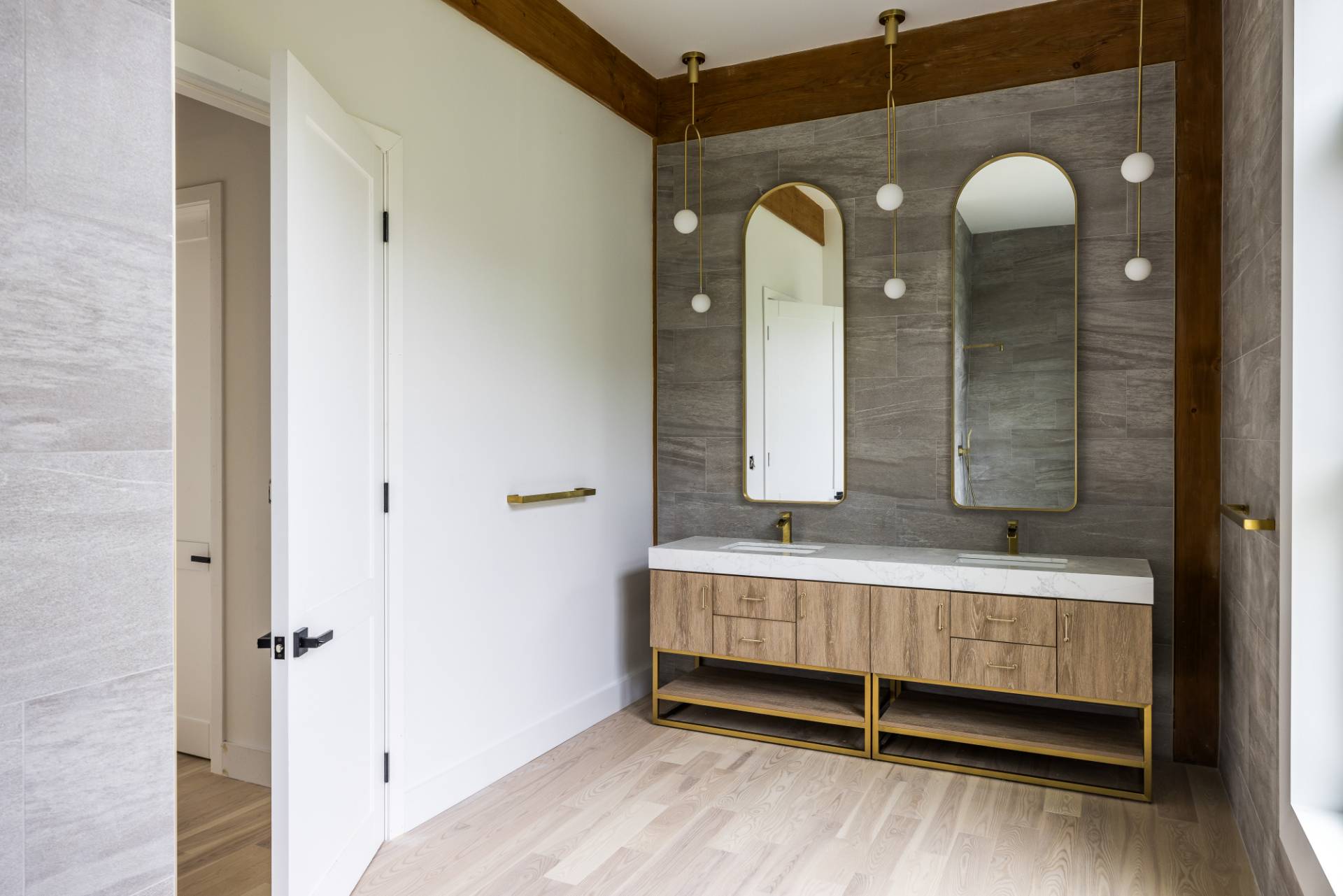 ;
;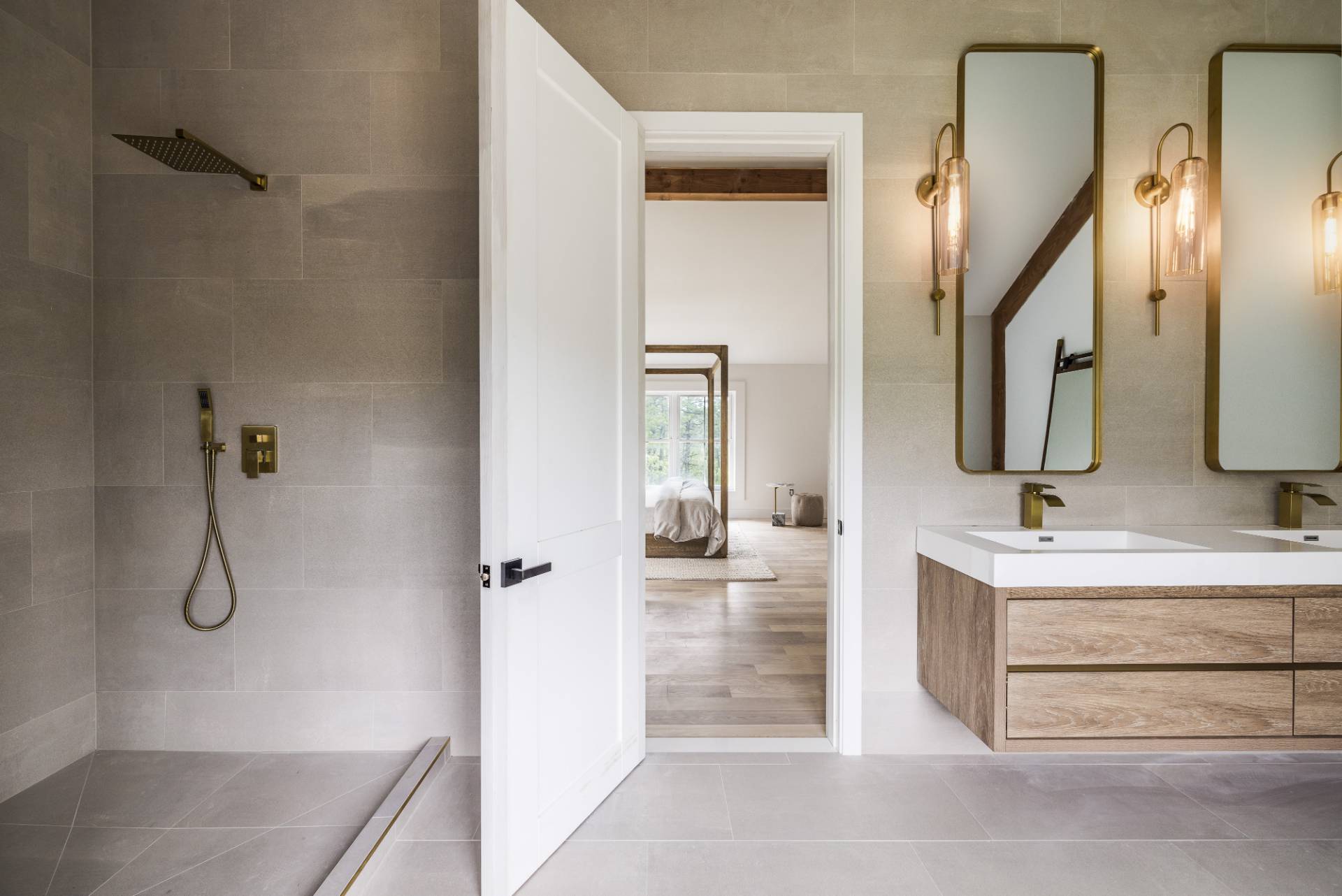 ;
;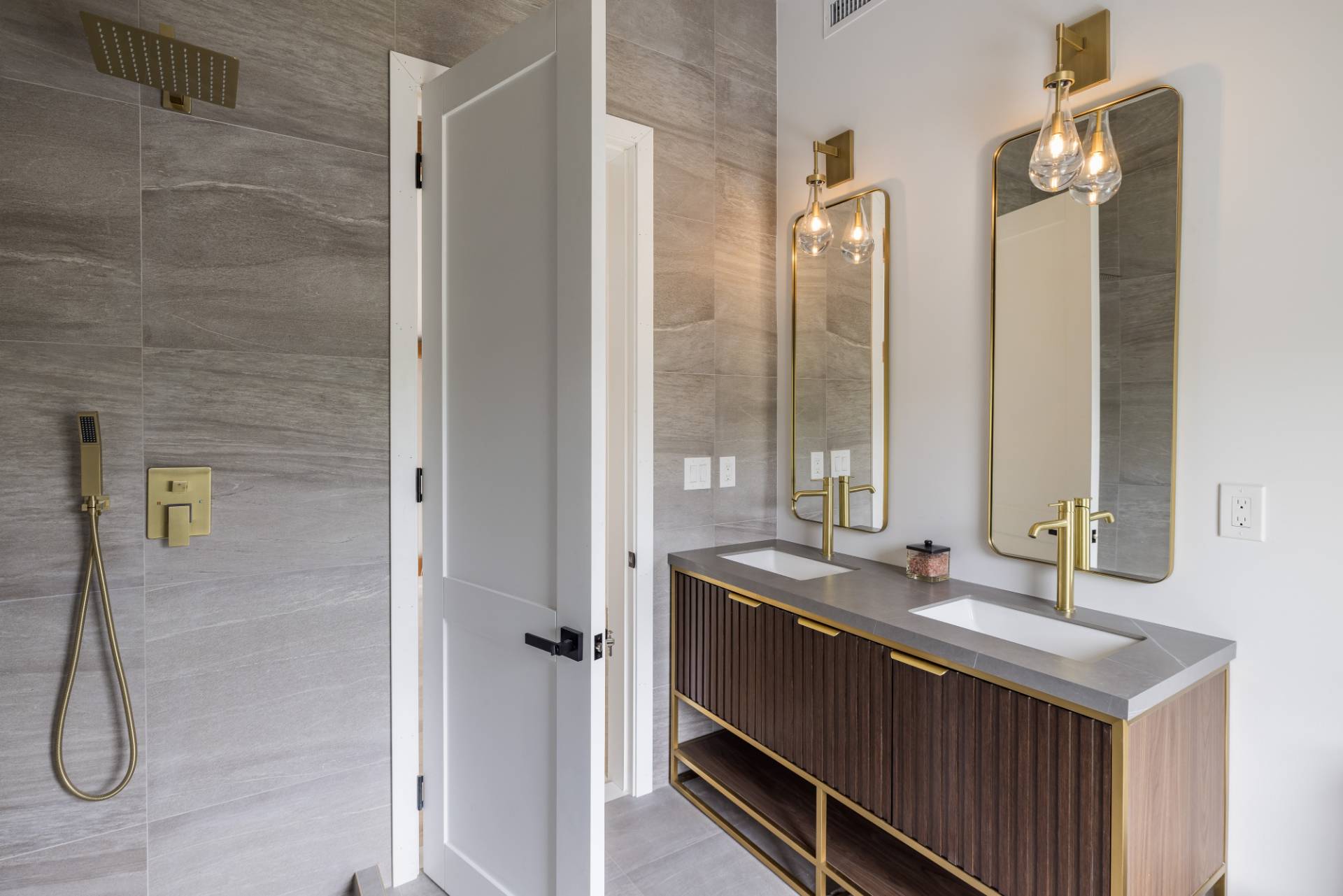 ;
;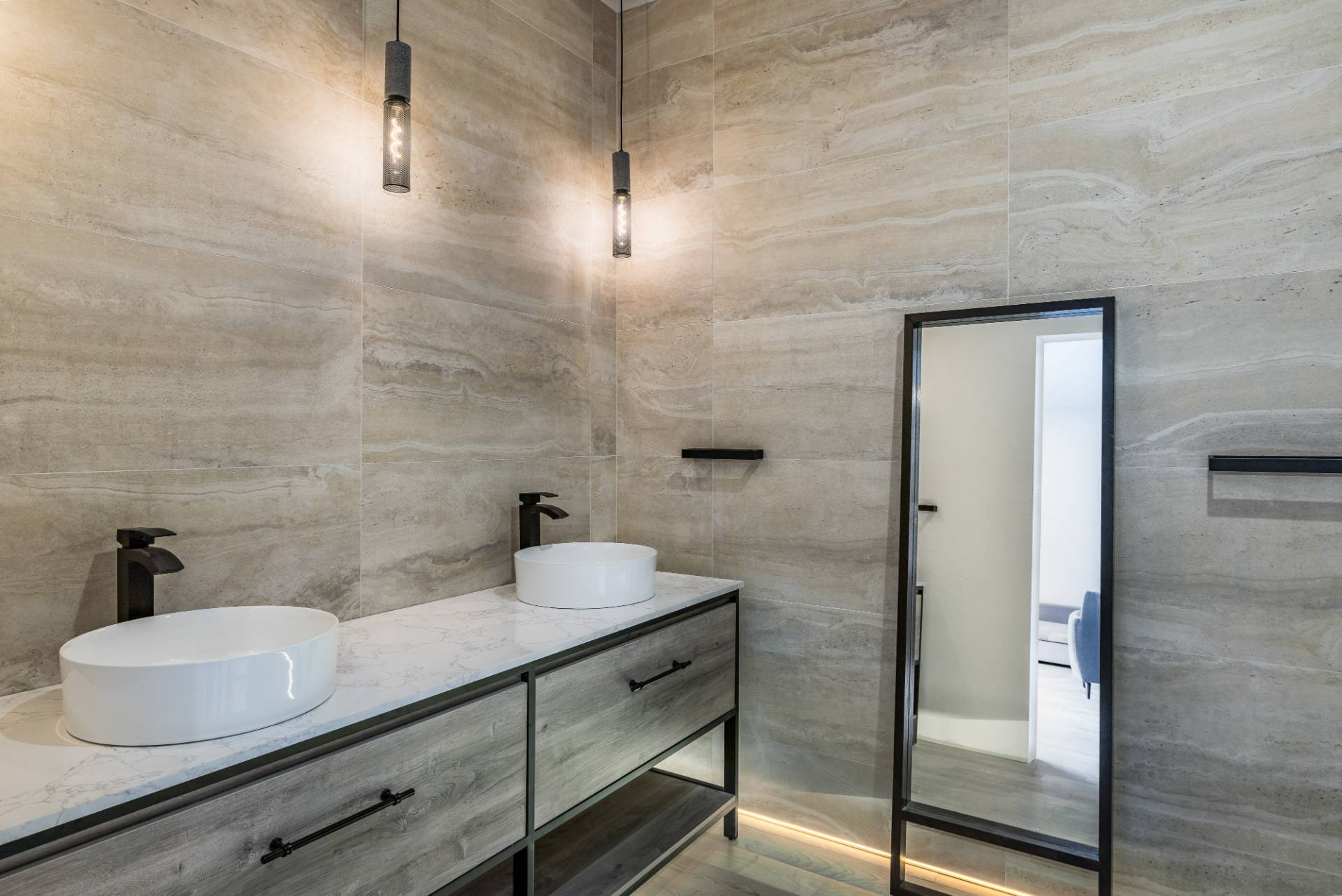 ;
;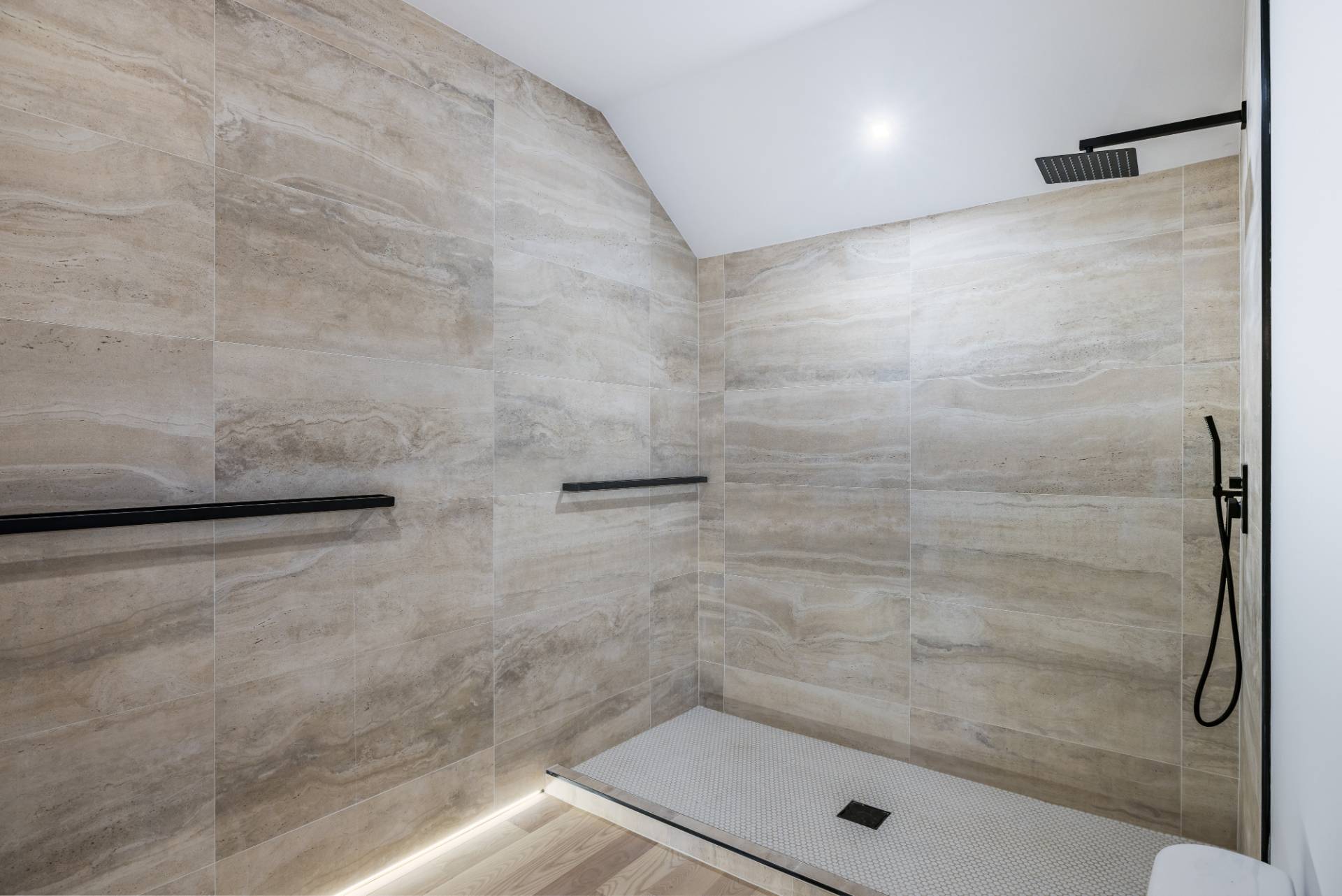 ;
;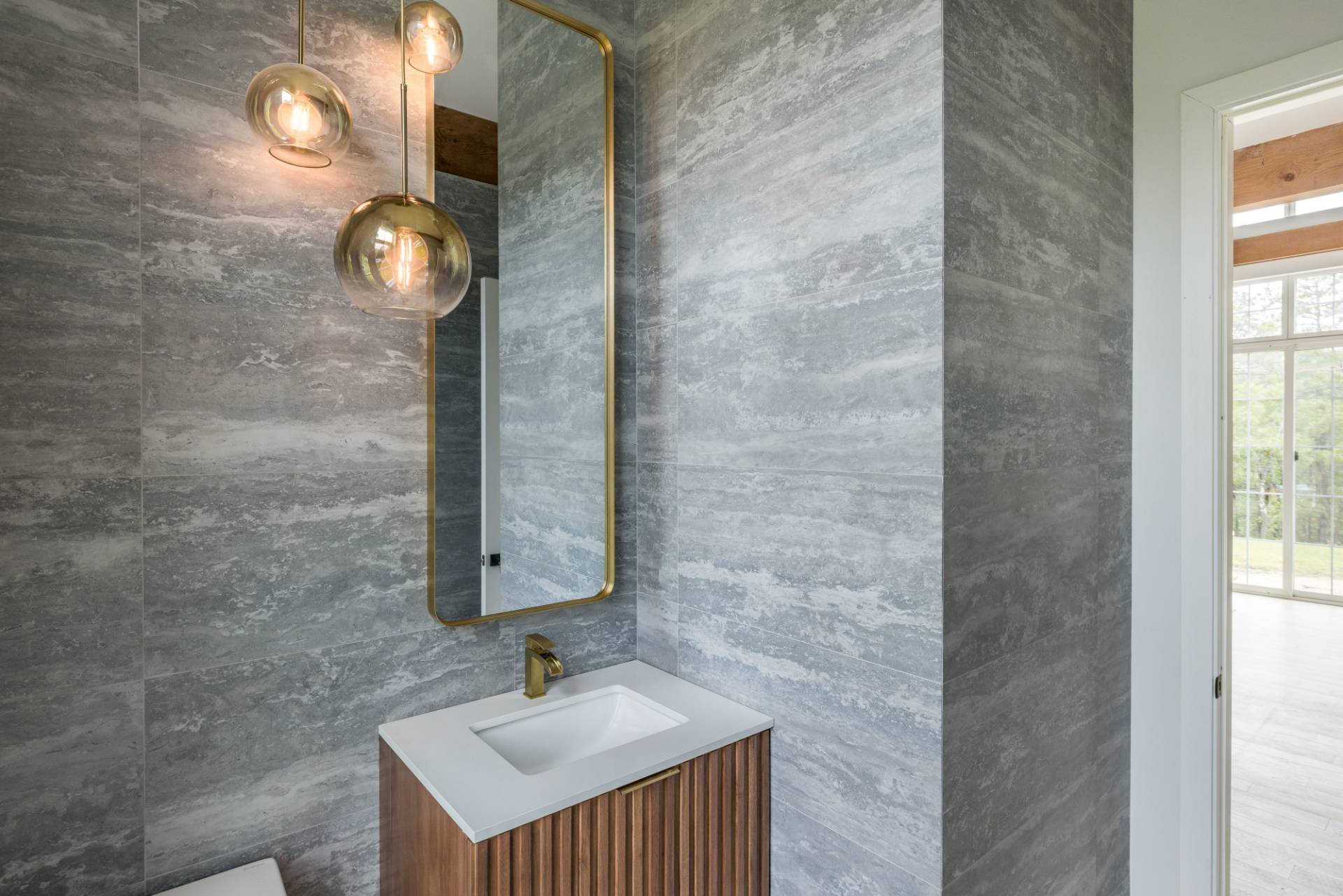 ;
;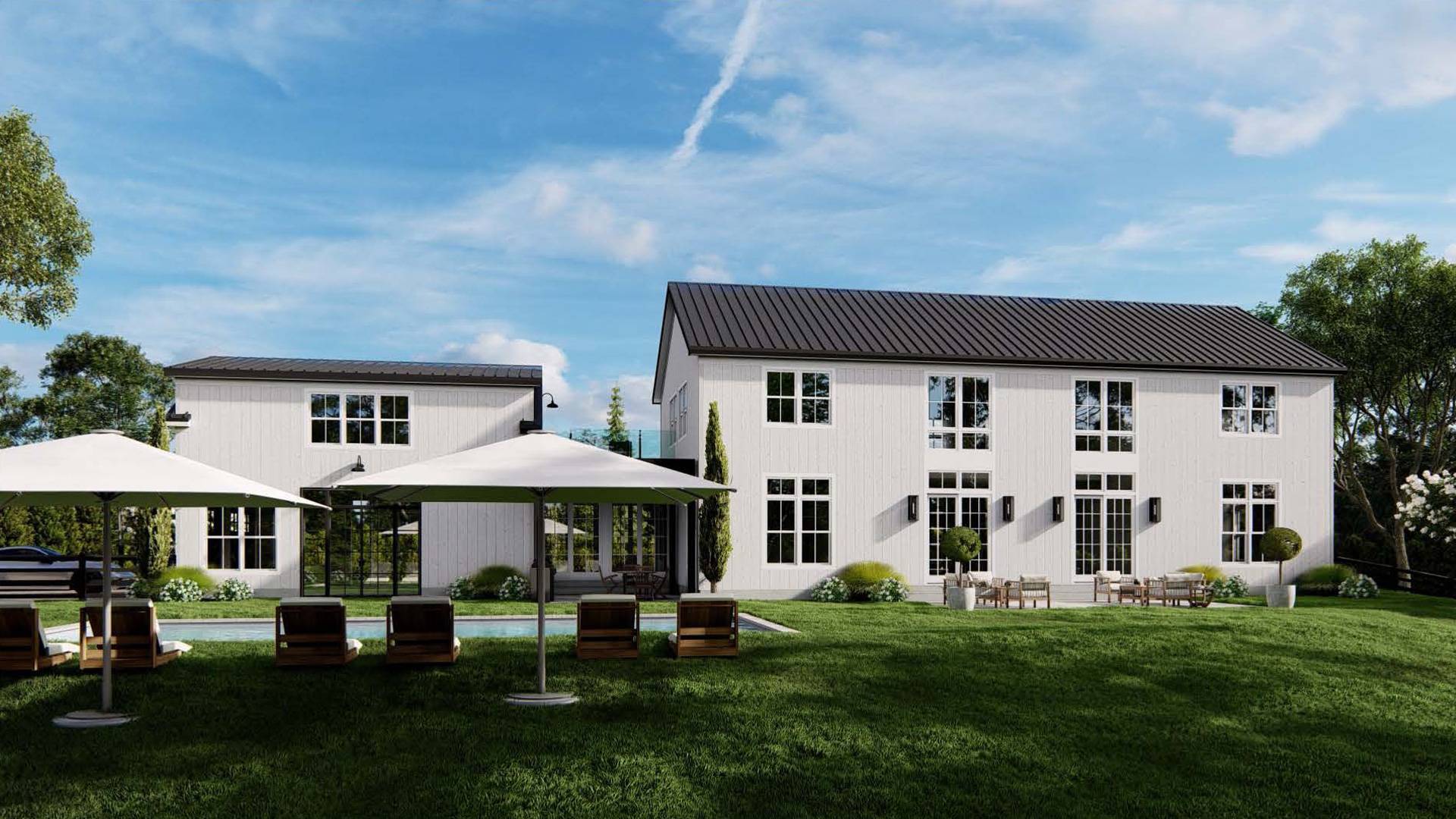 ;
;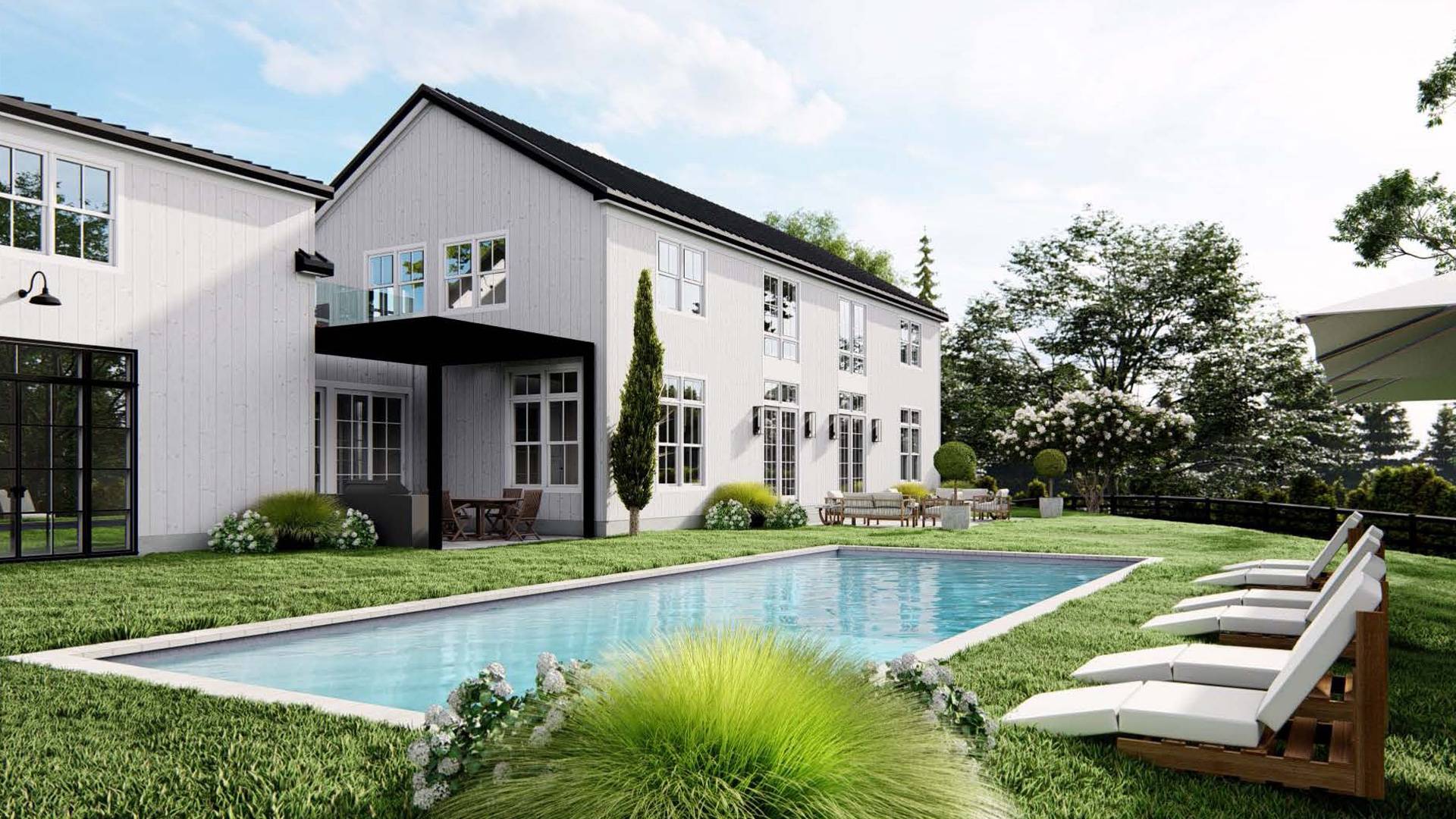 ;
;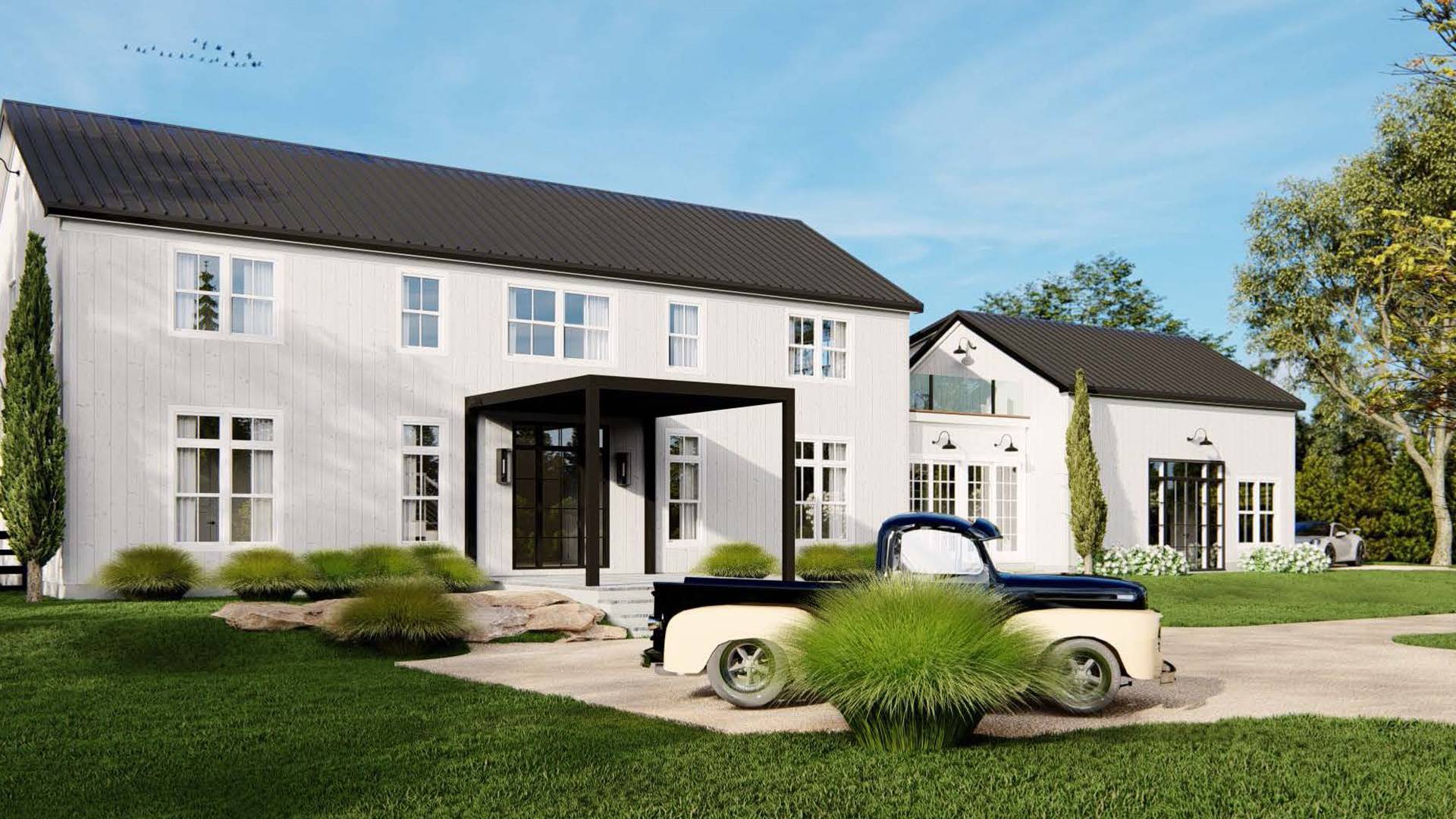 ;
;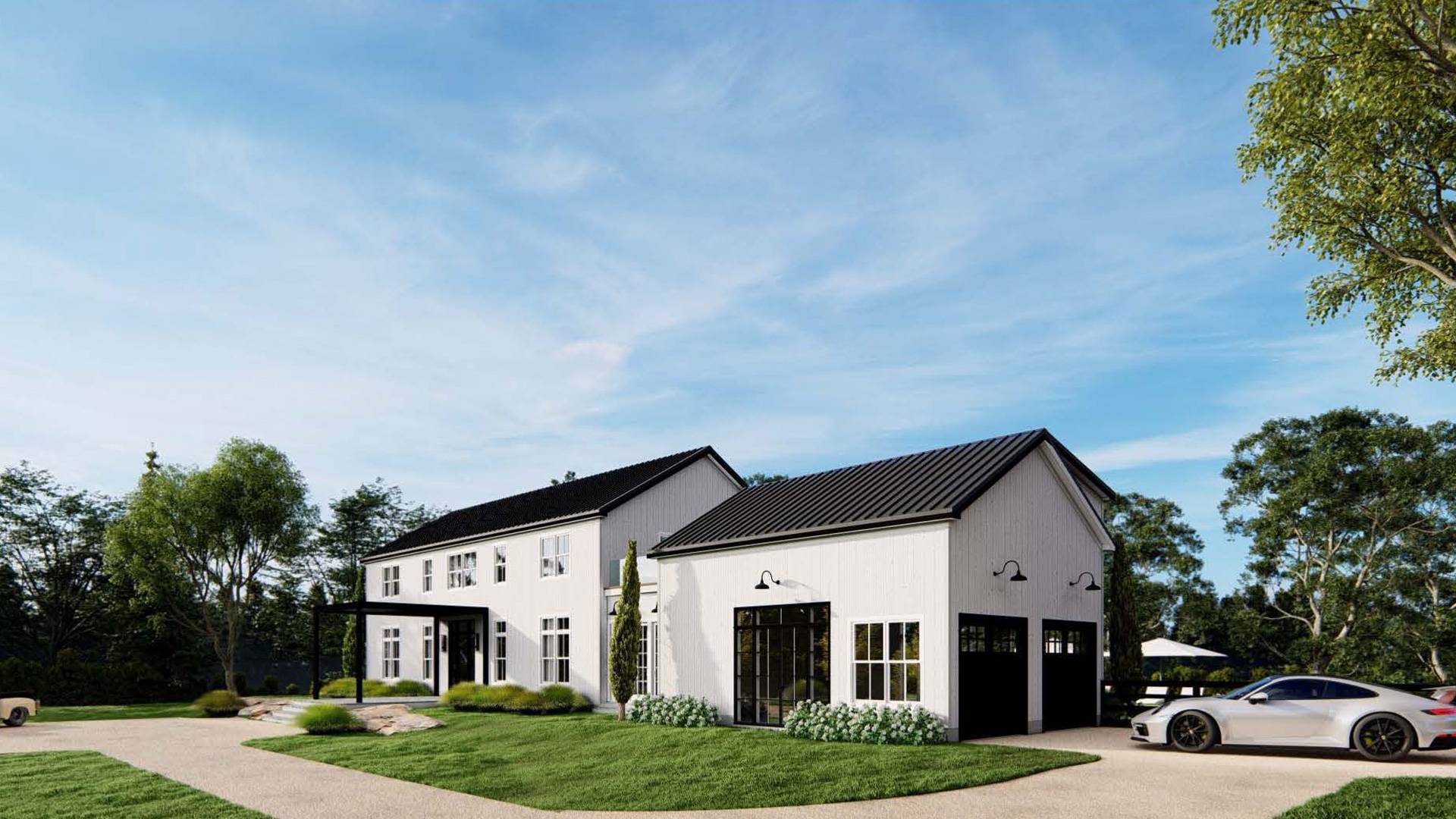 ;
;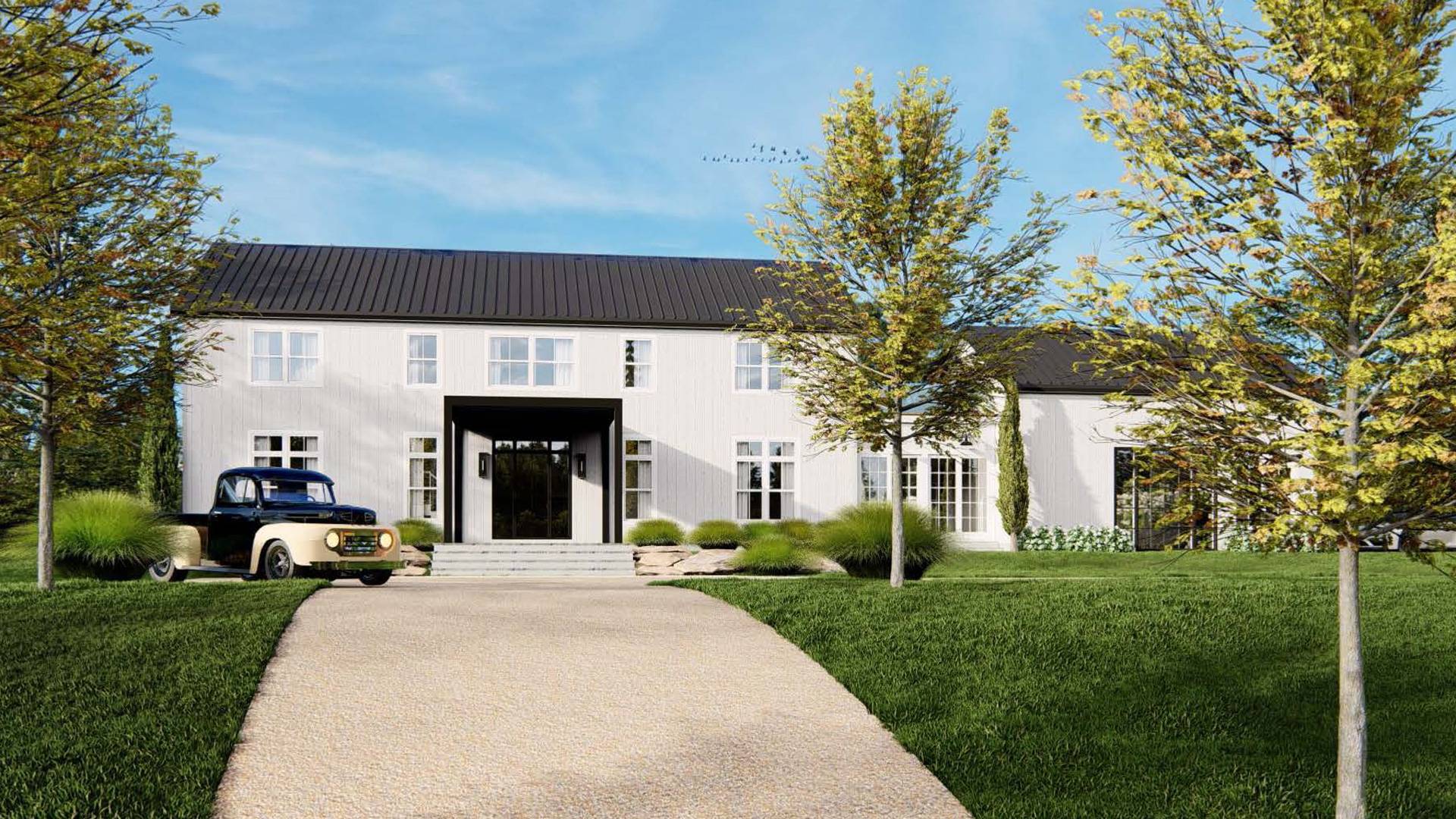 ;
;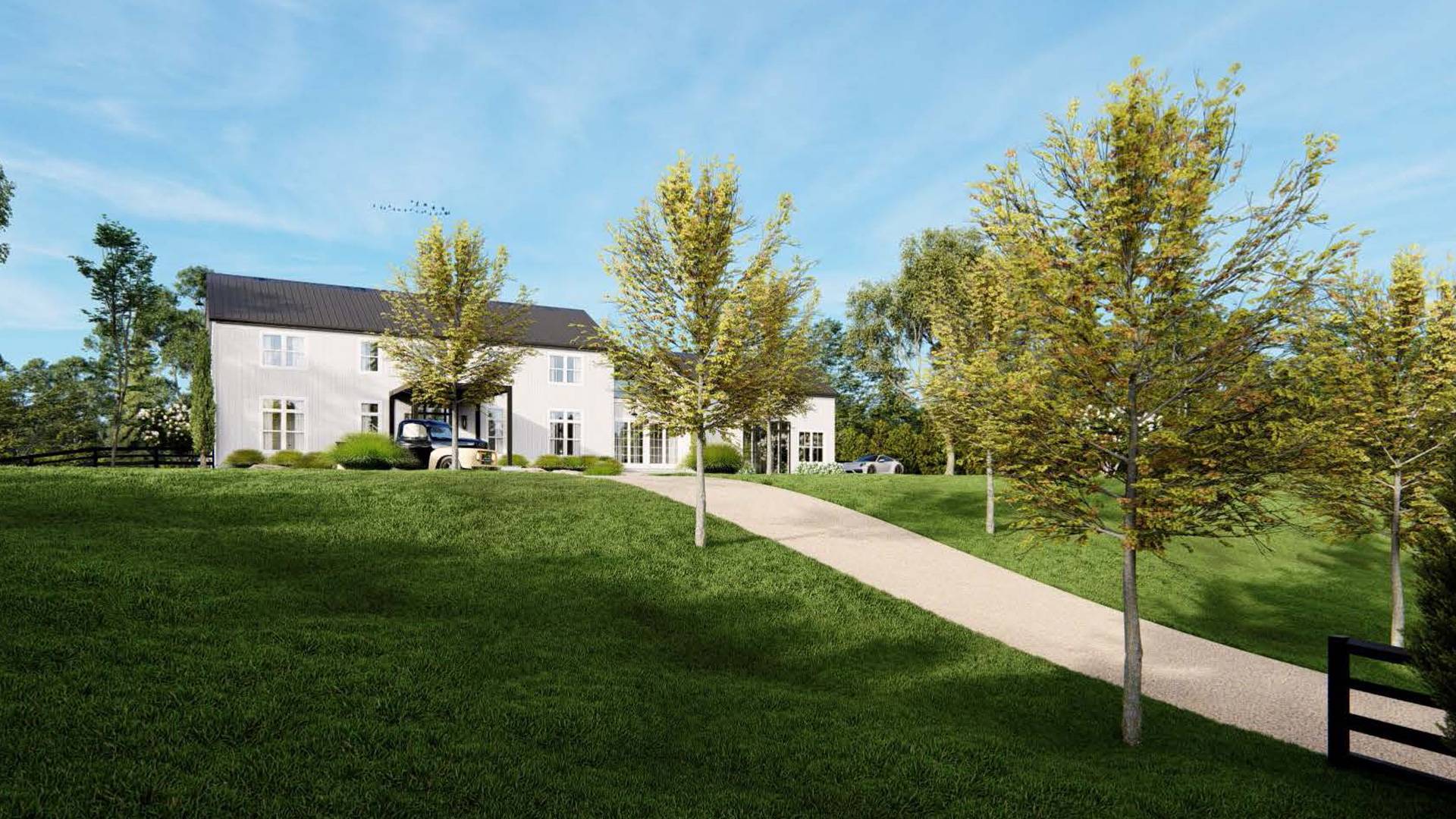 ;
;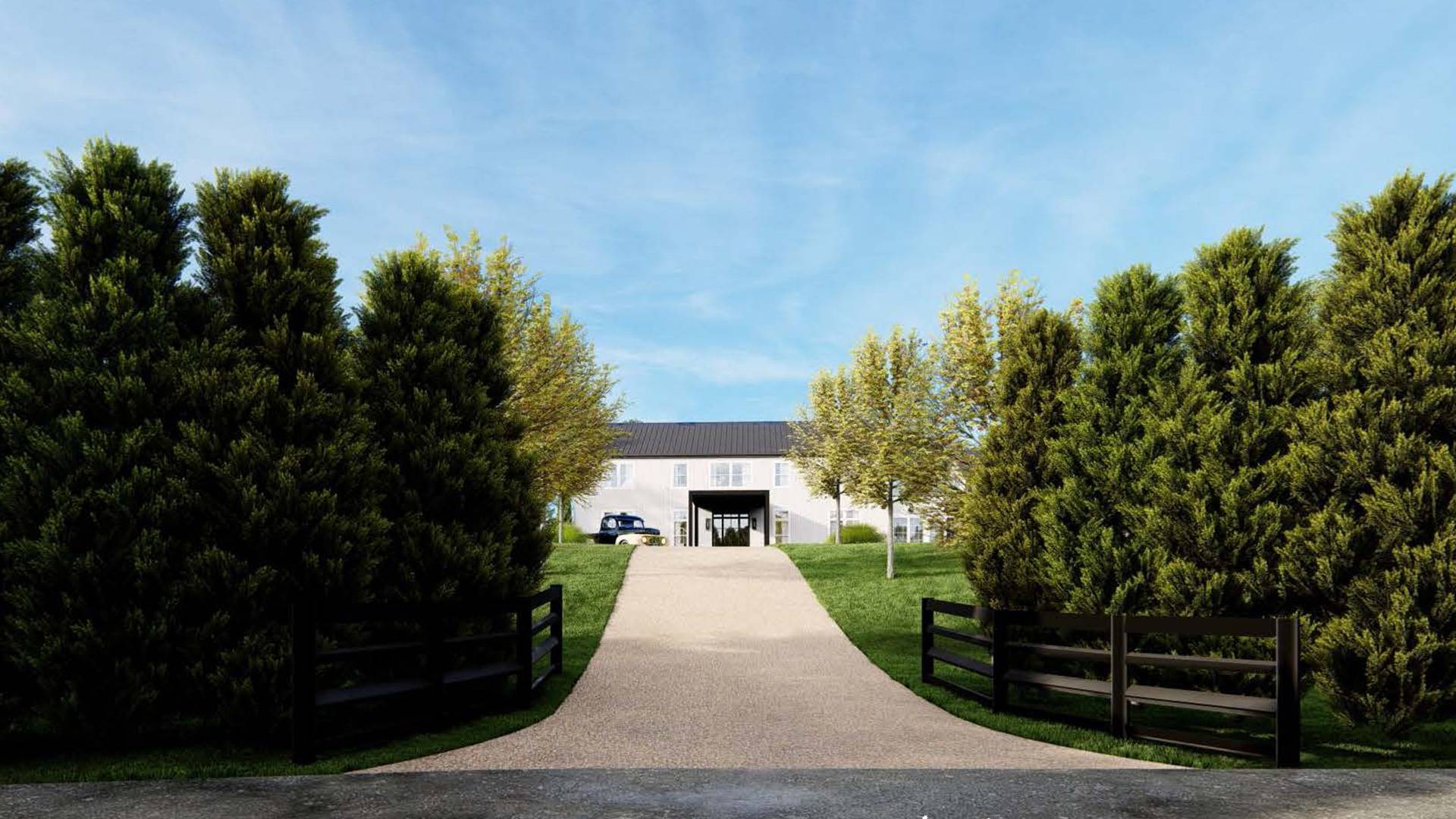 ;
;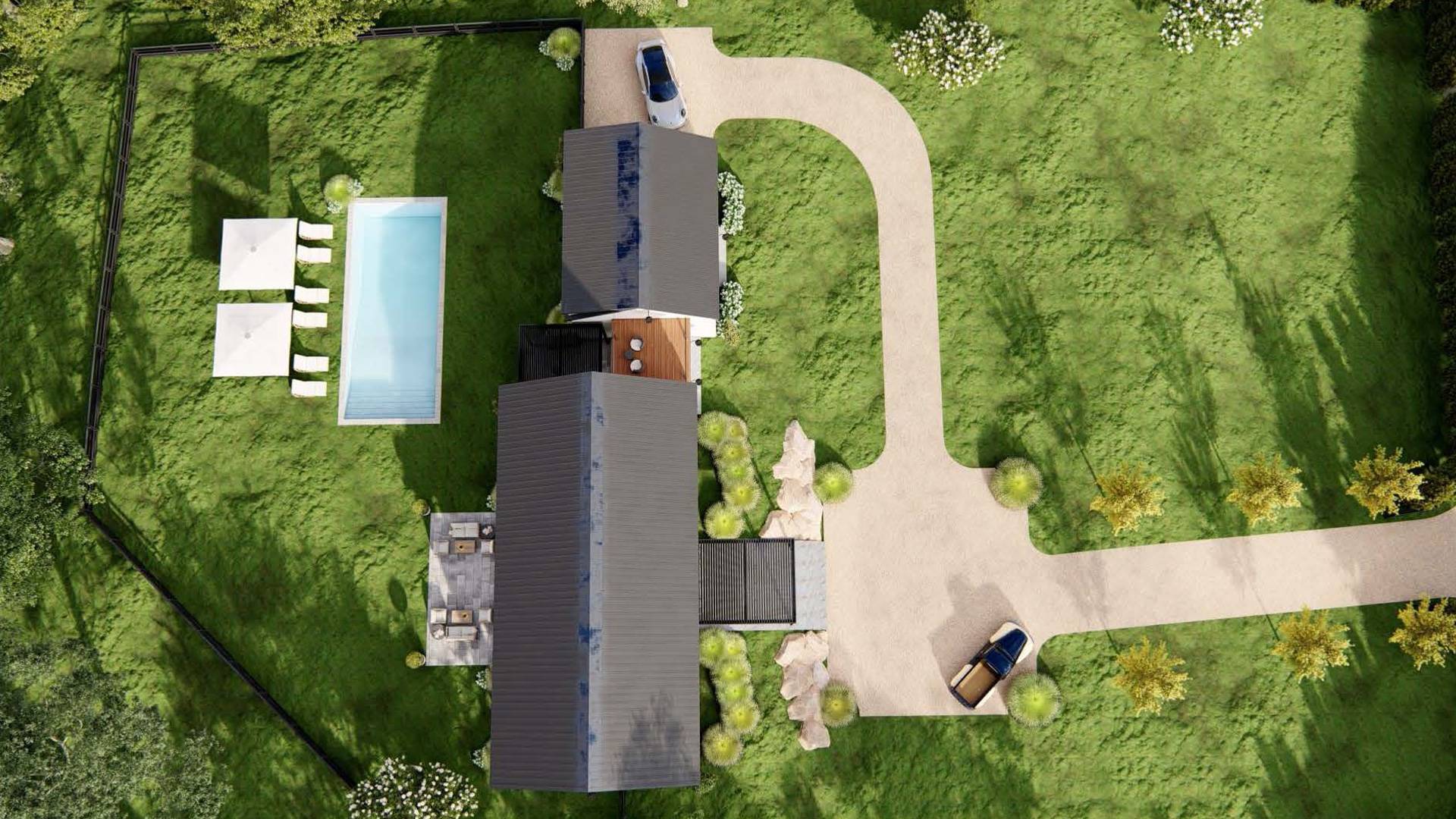 ;
;