14 Randall Road, Southampton, NY 11968
| Listing ID |
902442 |
|
|
|
| Property Type |
Residential |
|
|
|
| Township |
Southampton |
|
|
|
| Hamlet |
Southampton |
|
|
|
|
| Tax ID |
0900-094.000-0003-020.003 |
|
|
|
| FEMA Flood Map |
fema.gov/portal |
|
|
|
| Year Built |
2011 |
|
|
|
| |
|
|
|
|
|
MODERN AND IDEALLY LOCATED
A private winding drive welcomes you to 14 Randall Road, Southampton, a stylish and smart build designed by Alexander Stoltz of SA-DA Architecture in Brooklyn. Sited on 1.60 +/- acre, this home was designed and built for Louise Peabody, a very successful artist known for Hampton beach scenes, and Edgar Lansbury, a film and theatre producer. The house is designed to blend with nature and is surrounded by preserved land, making it the ultimate spot to get away from it all yet only minutes from Southampton Village Main Street, and ocean and bay beaches! As you enter, you are awed by large windows, the light and the unique stainless steel metal screens of the staircase, which are the marquee design element of the house and were imported from Germany. The open plan of the first floor consists of the living room with a fireplace, dining room and kitchen. The ground floor primary and full bath are conveniently located adjacent to the living area. On the other side of the house lies a perfectly sized office, powder room and a large studio used by Ms Peabody to paint. There is a sink with shelving that could be set up as a wet bar and the studio converted to a second living area, if desired. Upstairs on the second level is the junior primary and bath, complemented by a deck for sunsets and star gazing. Additionally on this level are 2 bedrooms that share a bath, and a spacious loft area, ideal for extra guests, a library.......or simply a quiet place to meditate. Outside the bluestone patio surrounds the heated gunite pool and spa, overlooking a beautiful nature reserve offering serenity and privacy. Additionally there are 2 outdoor showers plus a large 2 car garage to store your toys. This idyllic serene sanctuary awaits you!
|
- 4 Total Bedrooms
- 3 Full Baths
- 1 Half Bath
- 3930 SF
- 1.60 Acres
- Built in 2011
- 2 Stories
- Modern Style
- Full Basement
- Lower Level: Unfinished, Bilco Doors
- Open Kitchen
- Quartz Kitchen Counter
- Oven/Range
- Refrigerator
- Dishwasher
- Microwave
- Washer
- Dryer
- Stainless Steel
- Hardwood Flooring
- Entry Foyer
- Primary Bedroom
- Bonus Room
- Great Room
- Kitchen
- Art Studio
- Private Guestroom
- First Floor Primary Bedroom
- First Floor Bathroom
- 1 Fireplace
- Alarm System
- Forced Air
- 2 Heat/AC Zones
- Gas Fuel
- Central A/C
- Sold on 4/15/2024
- Sold for $3,200,000
- Buyer's Agent: Fabienne Lecole
- Company: Compass
Listing data is deemed reliable but is NOT guaranteed accurate.
|


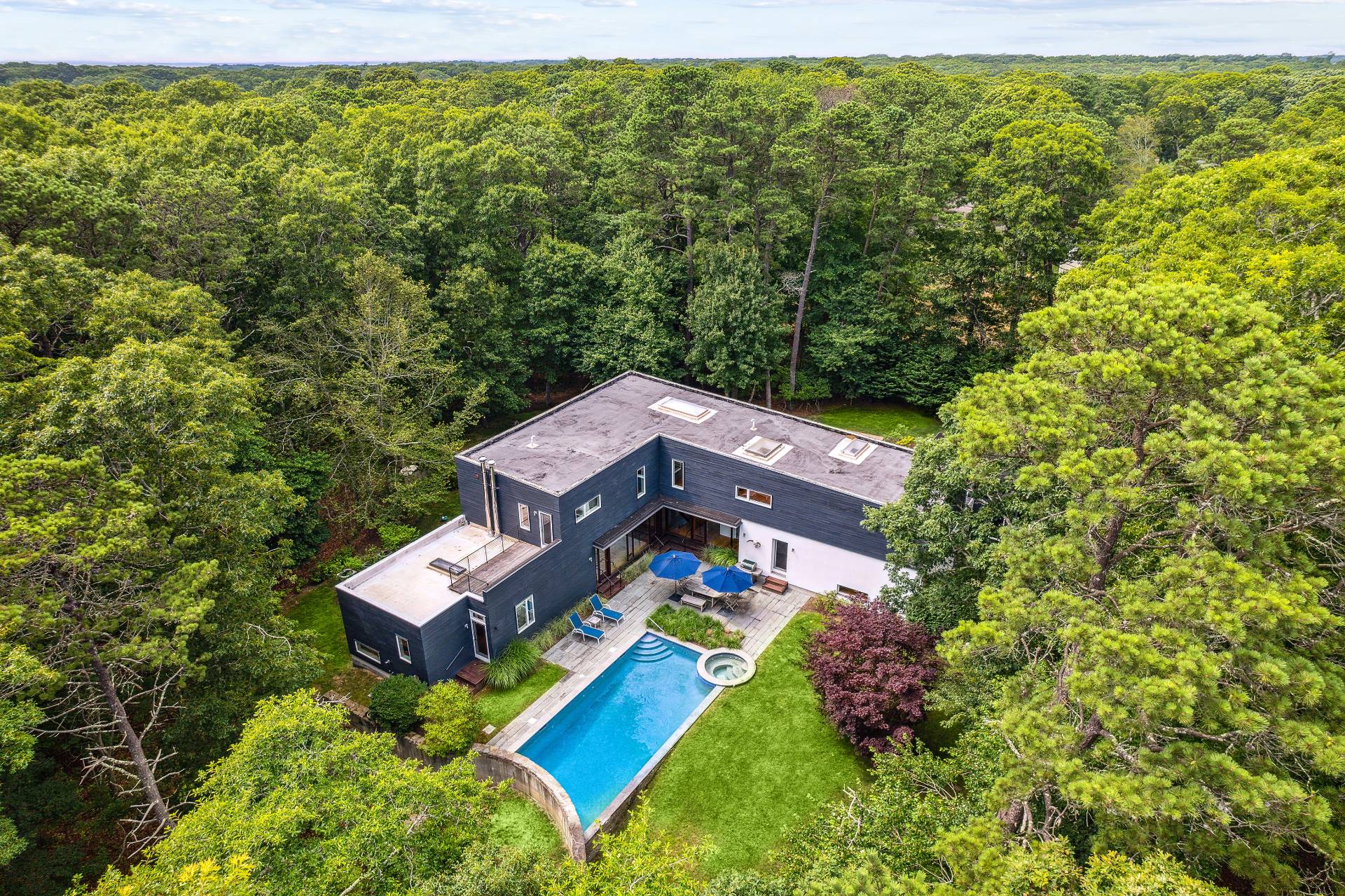

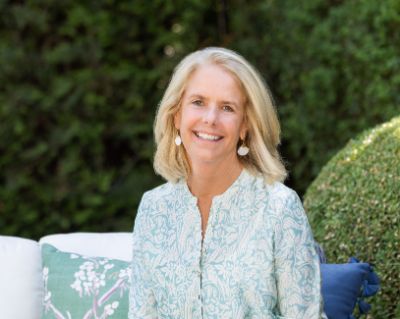
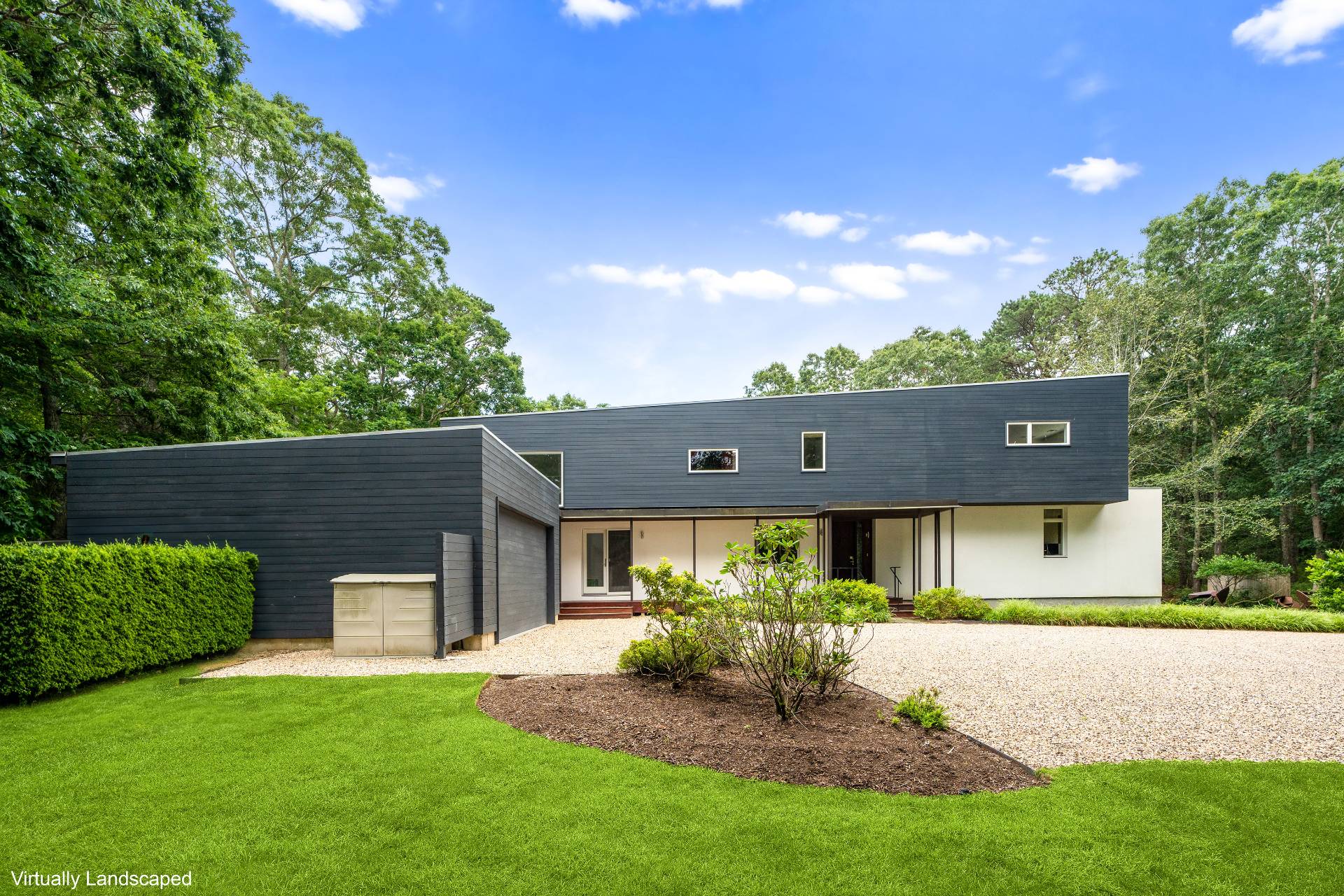 ;
;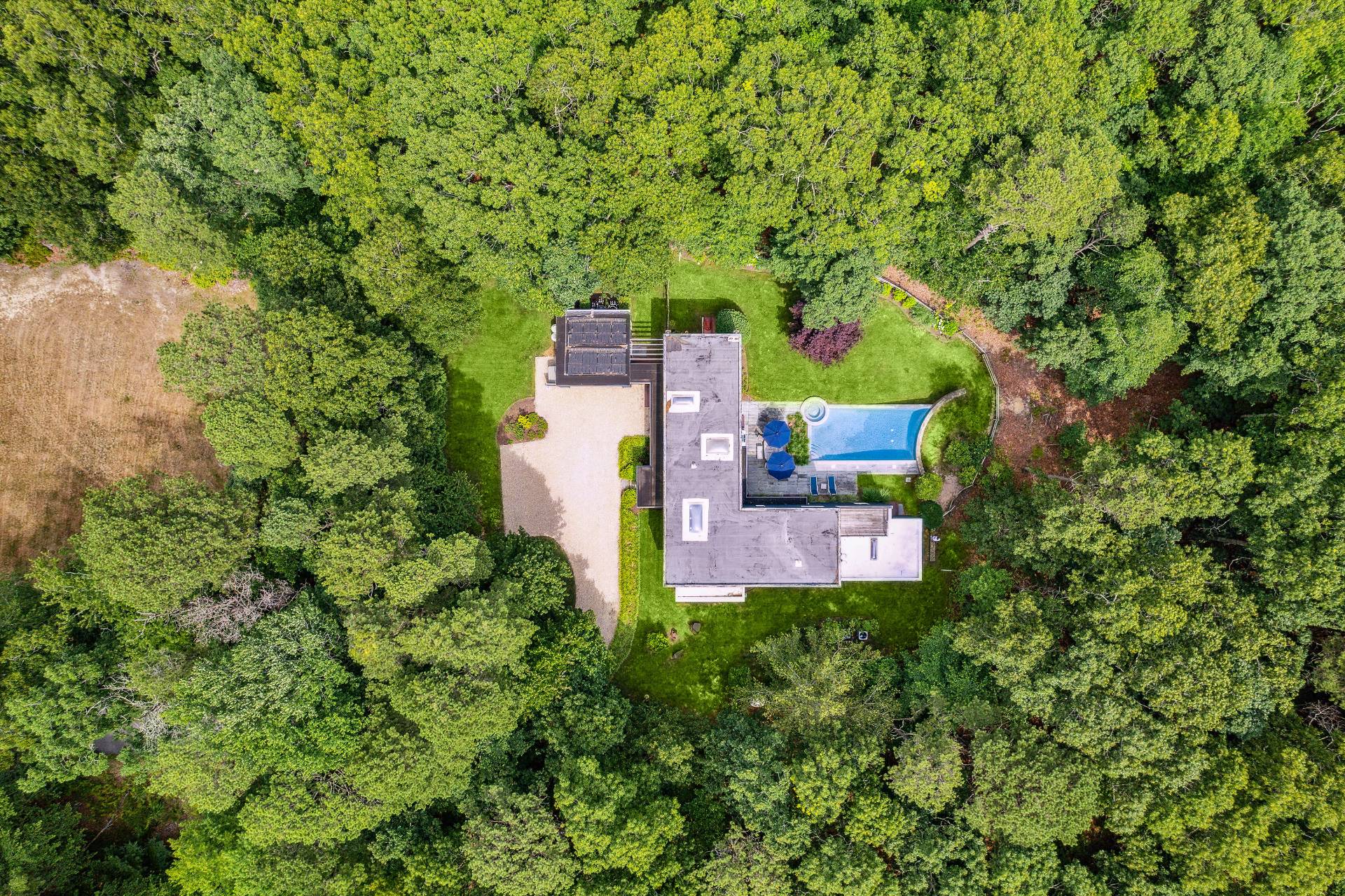 ;
;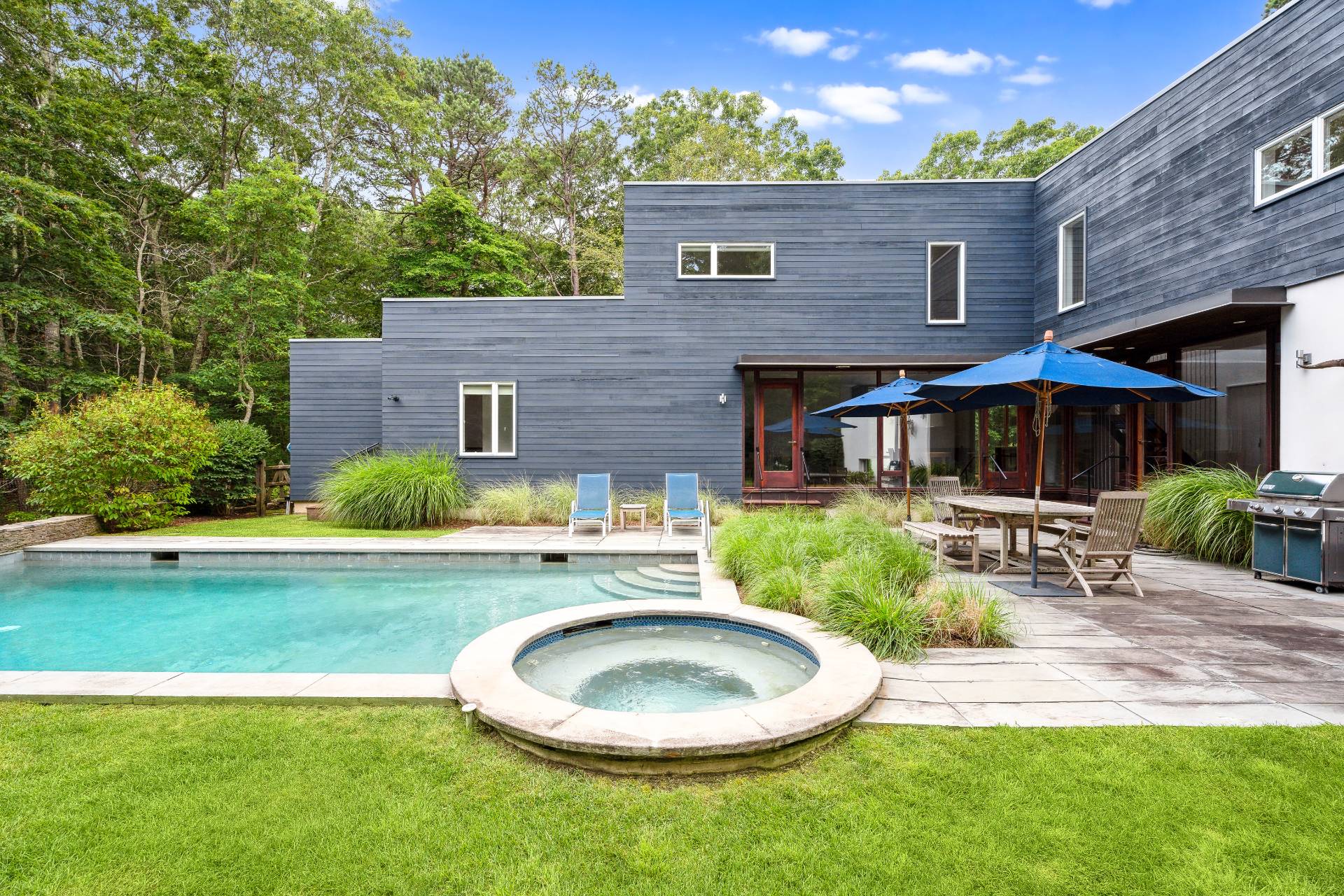 ;
;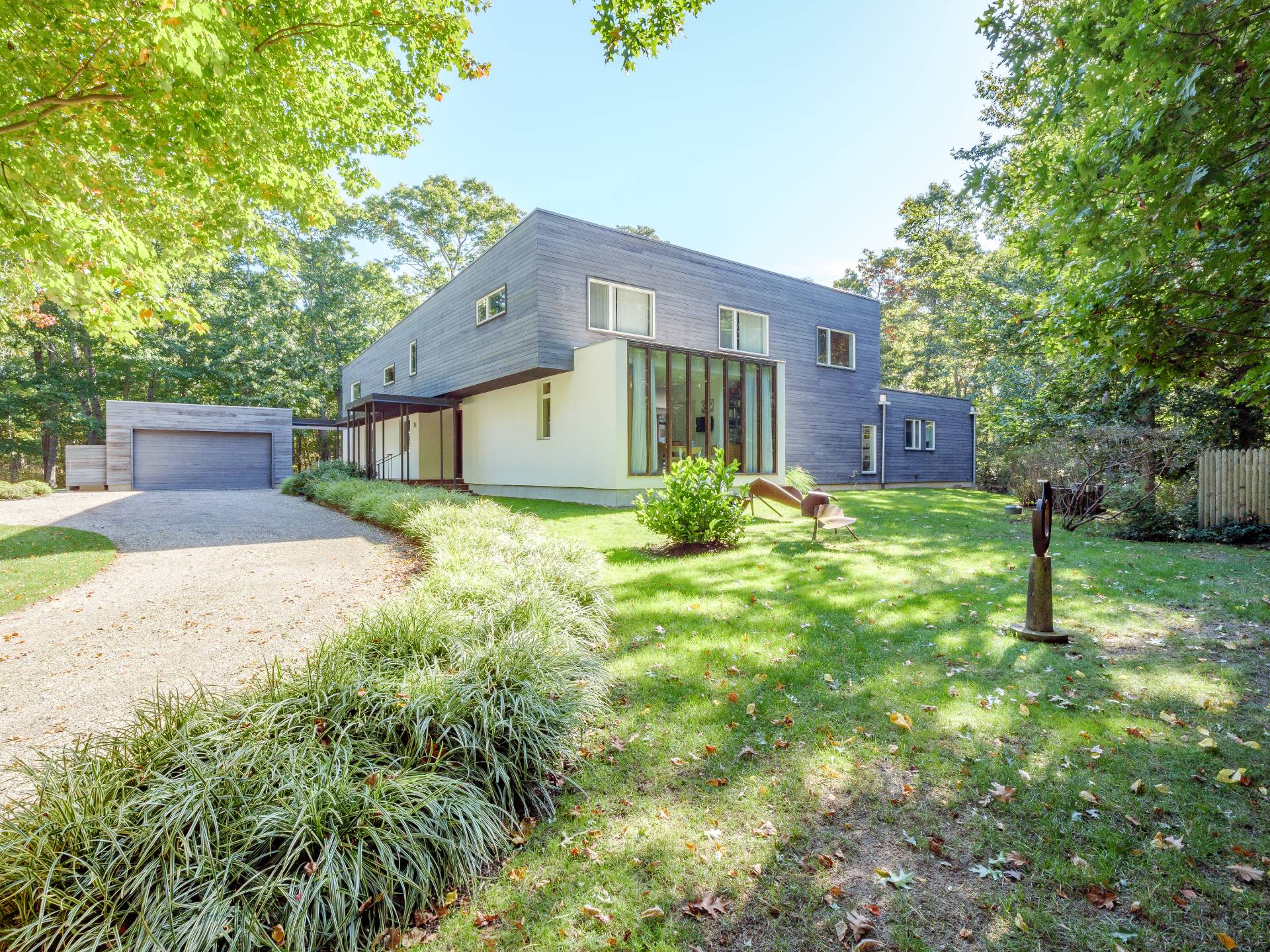 ;
;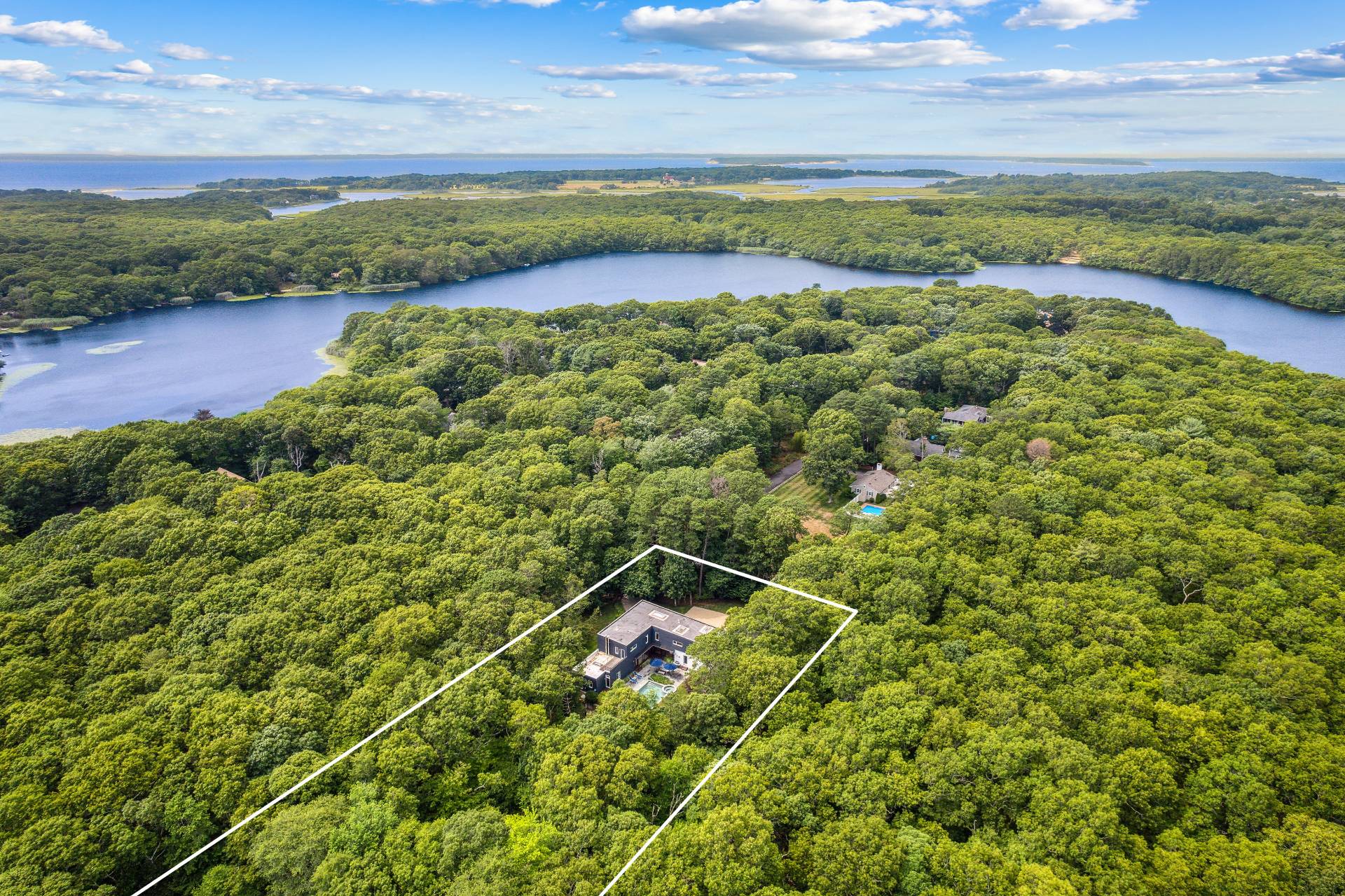 ;
;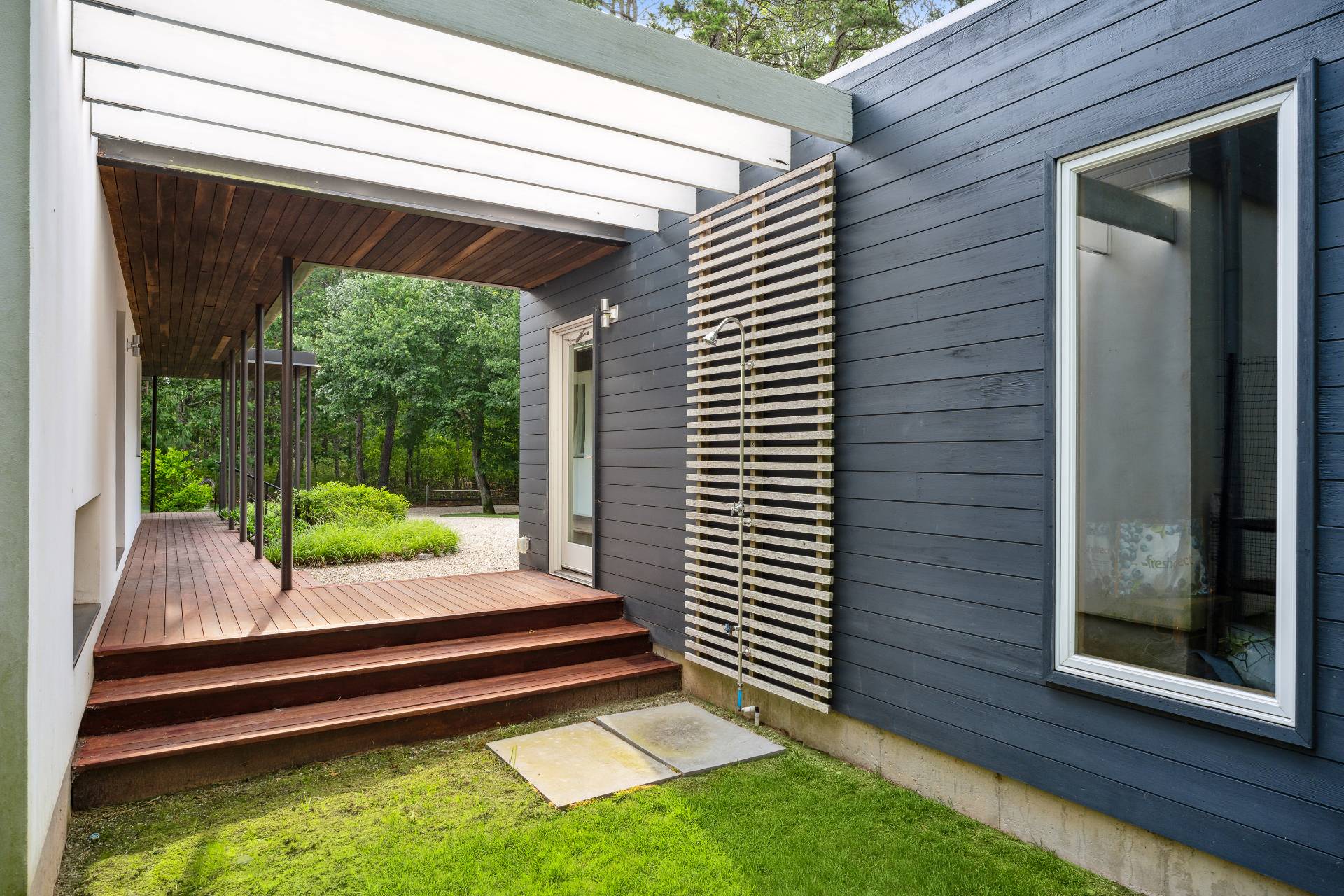 ;
;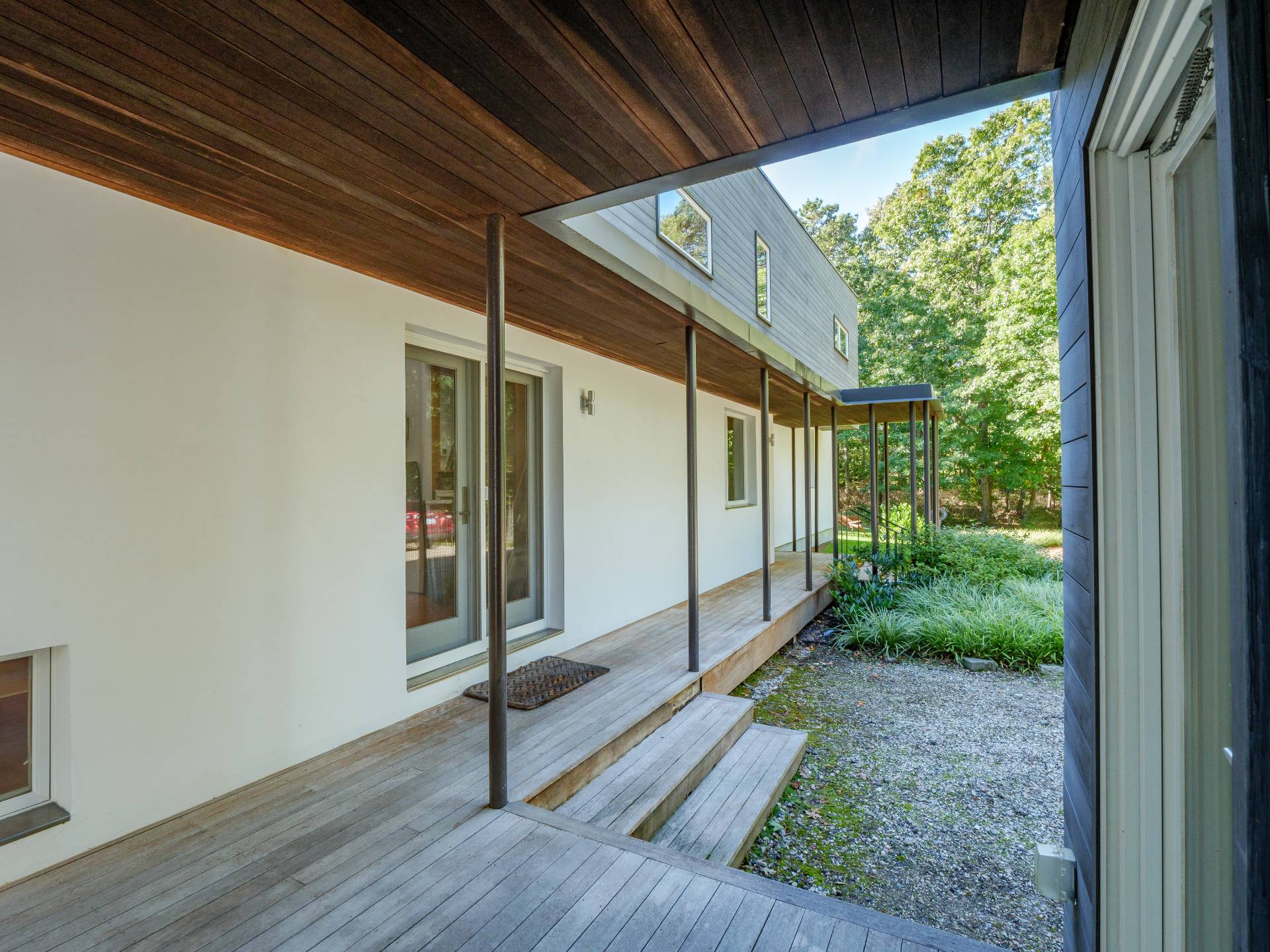 ;
;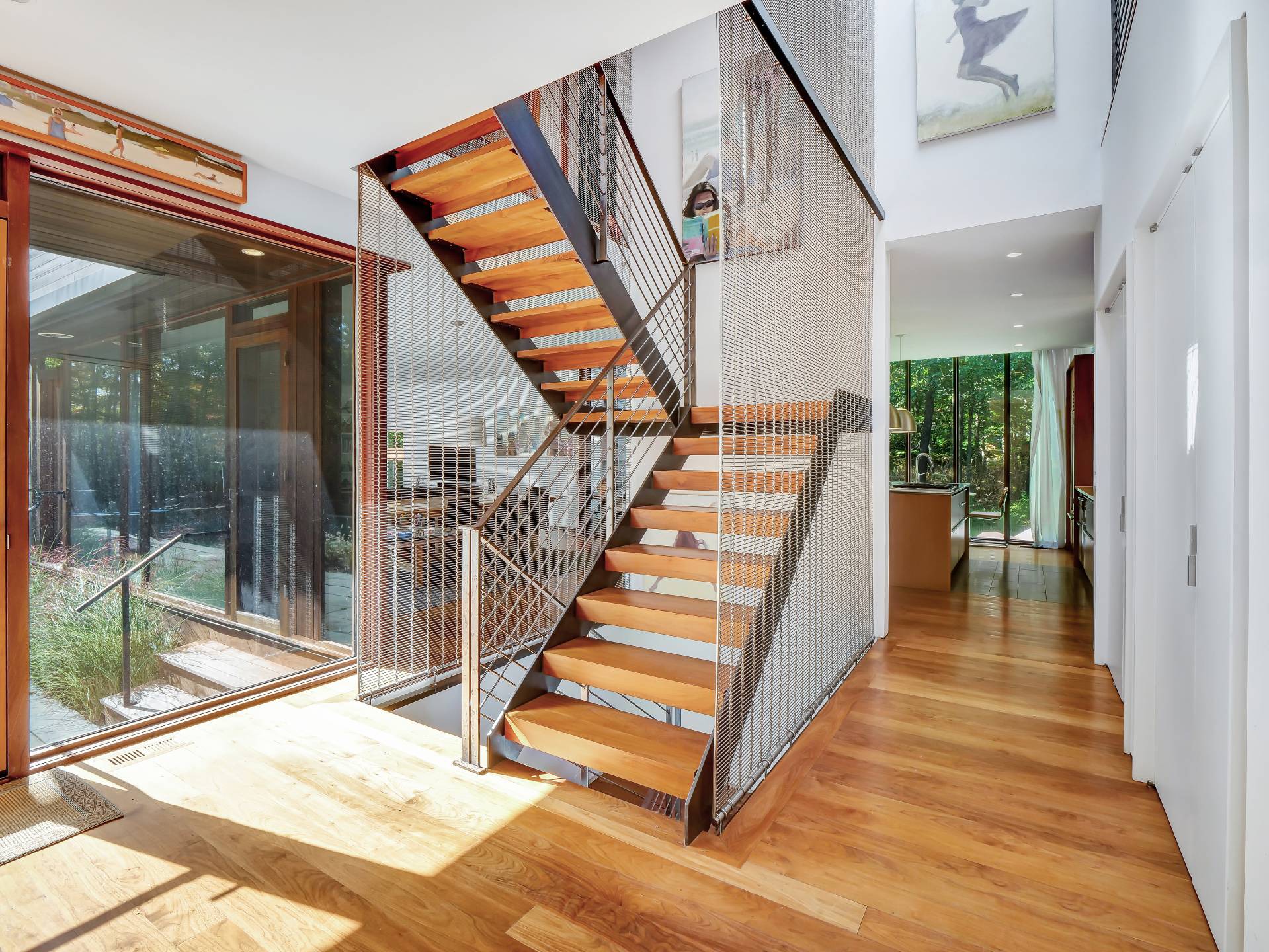 ;
;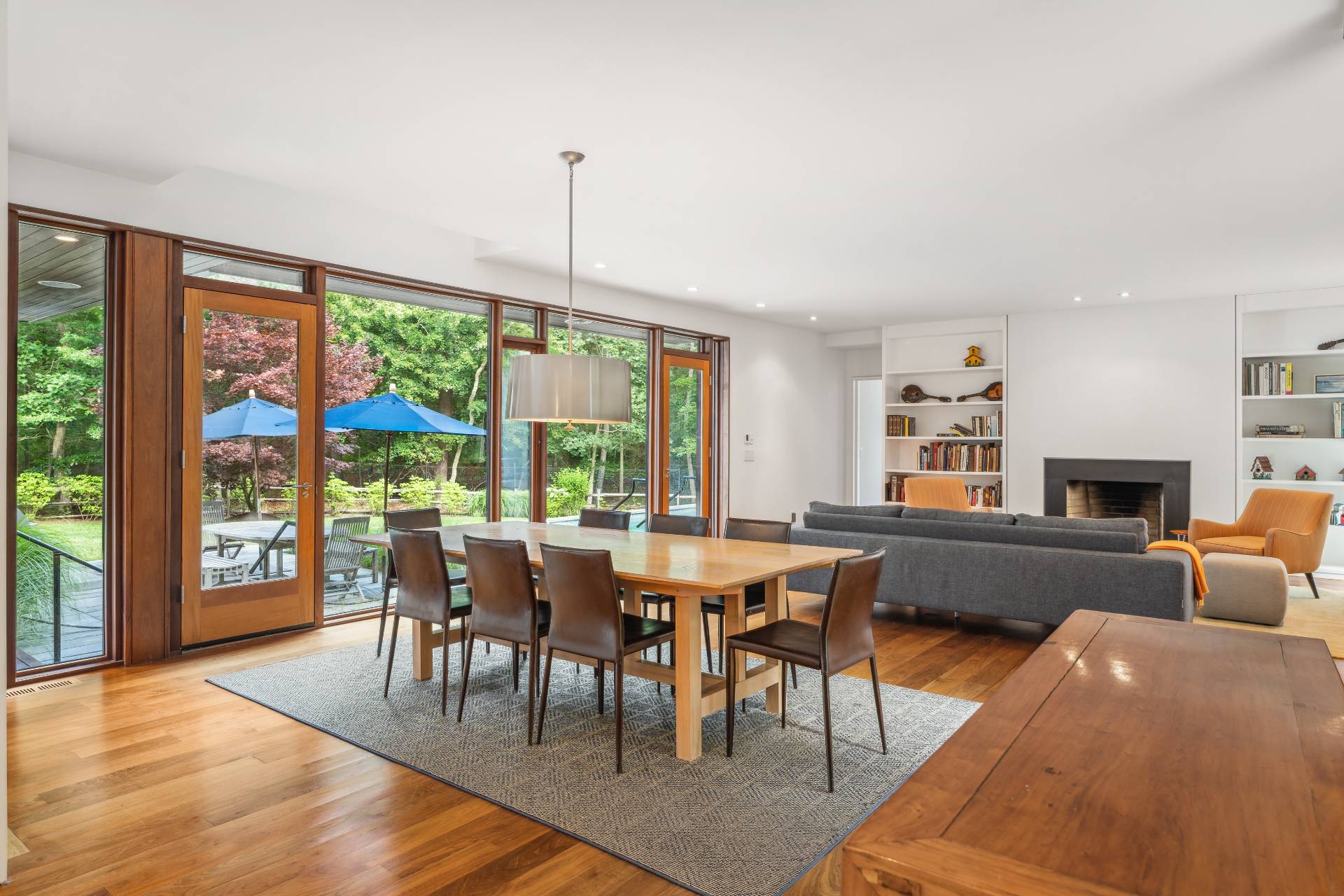 ;
;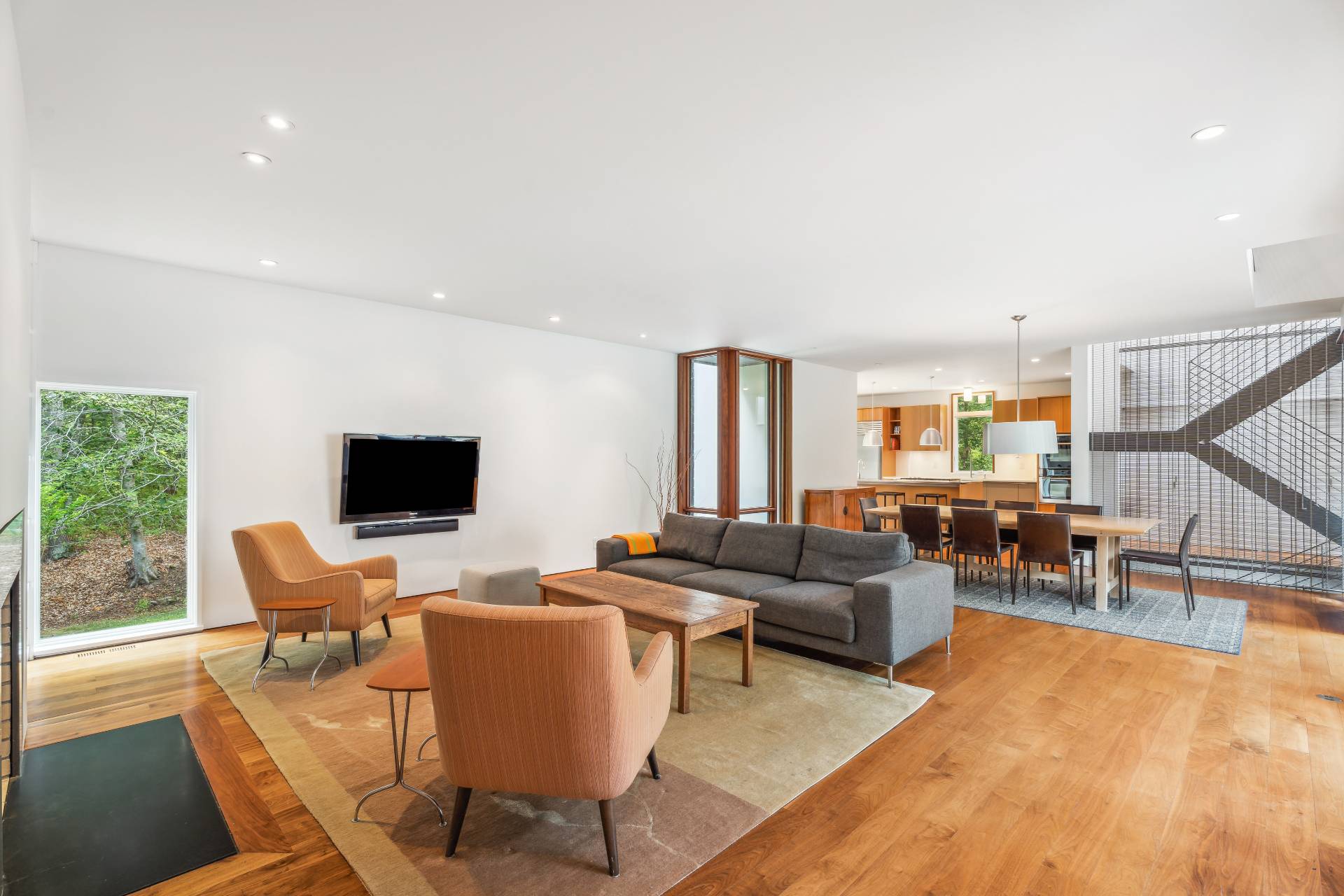 ;
;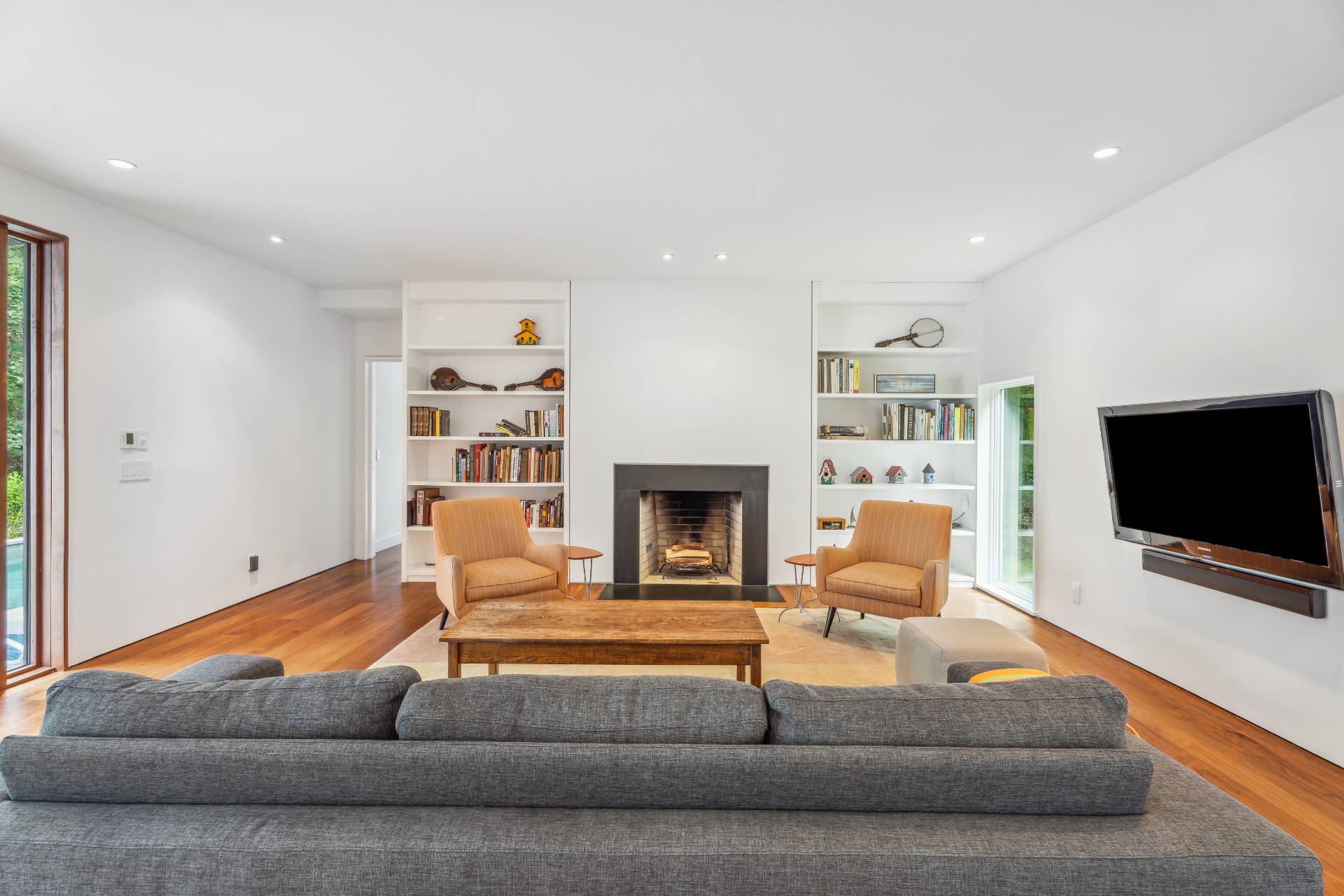 ;
;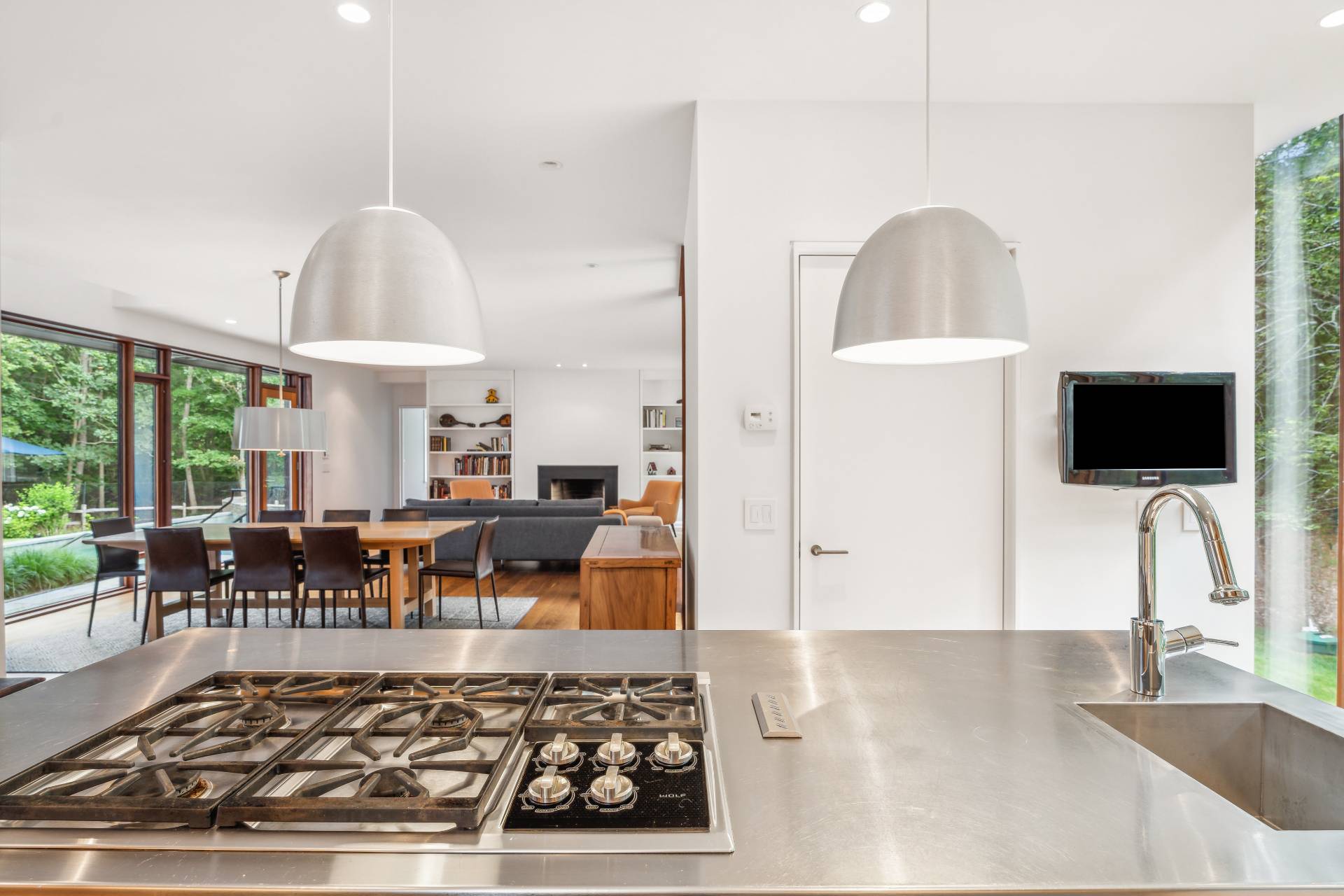 ;
;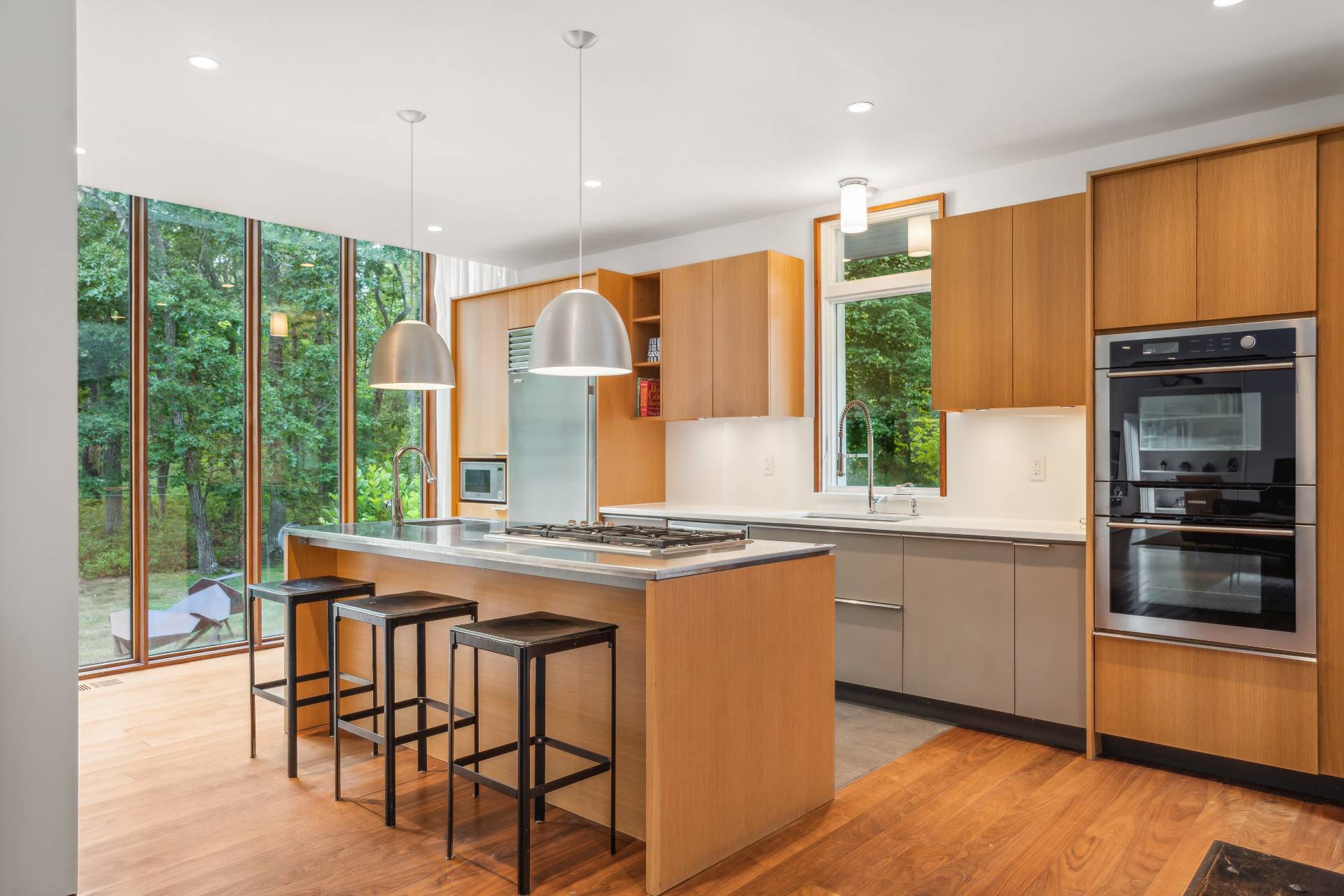 ;
;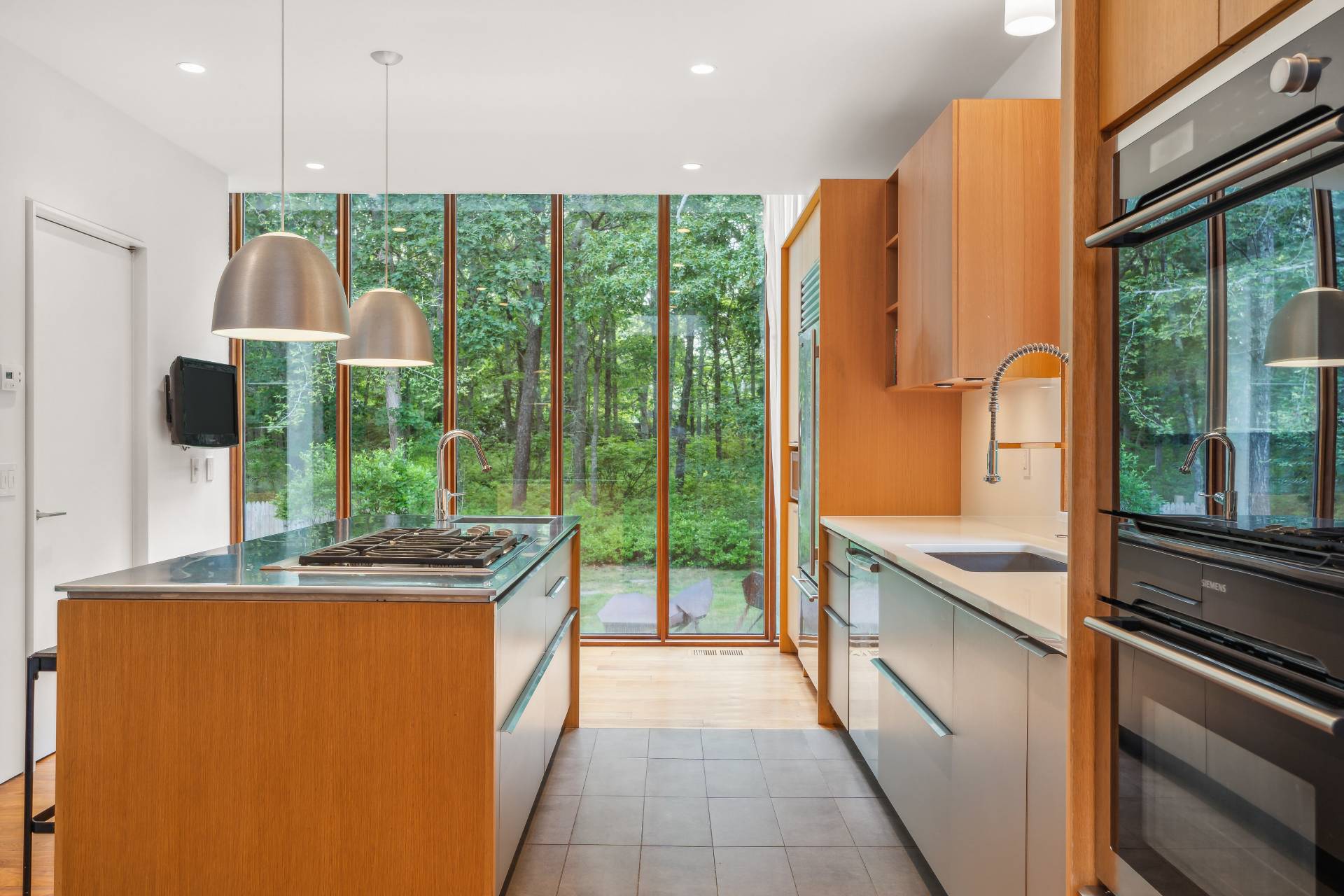 ;
;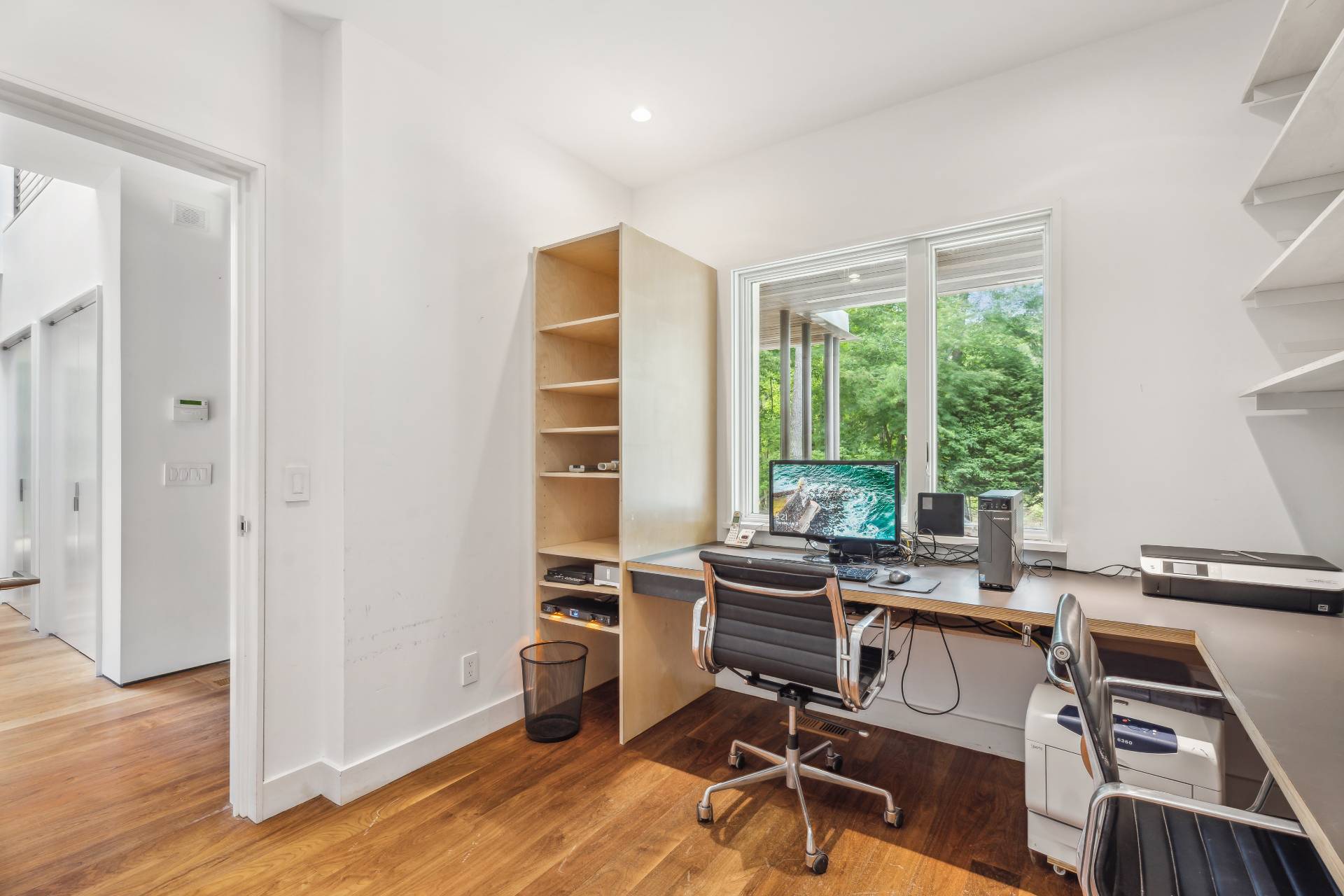 ;
;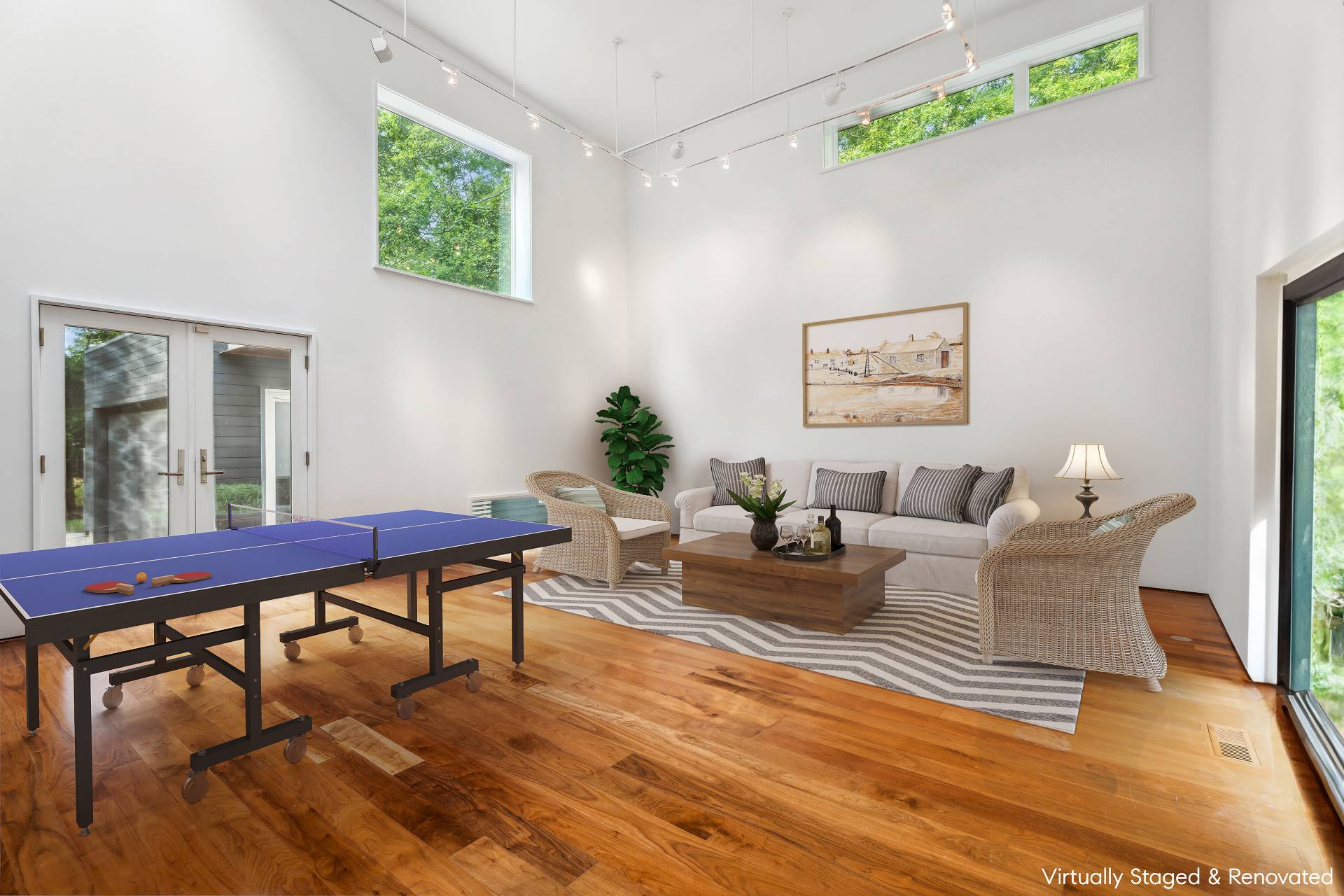 ;
;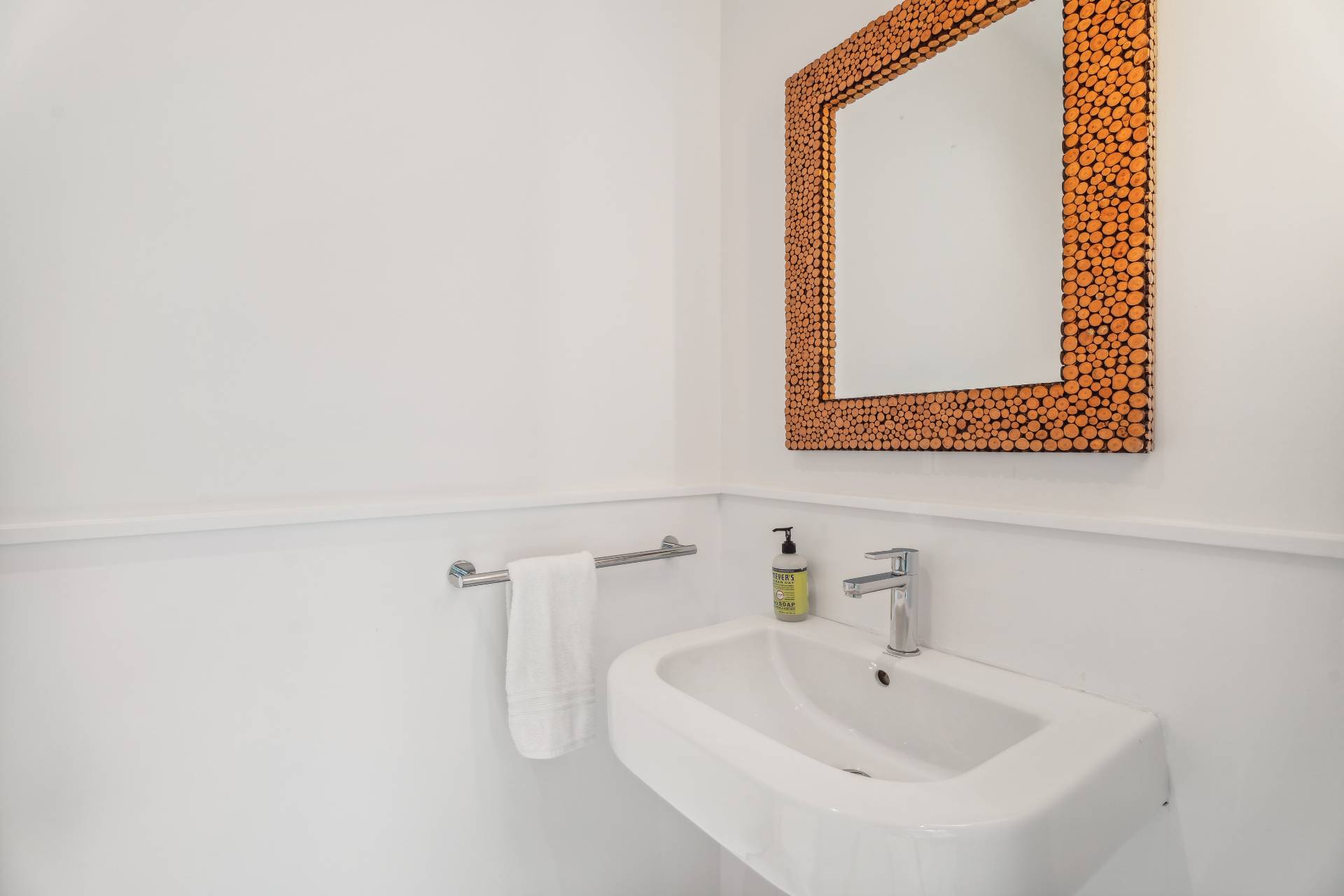 ;
;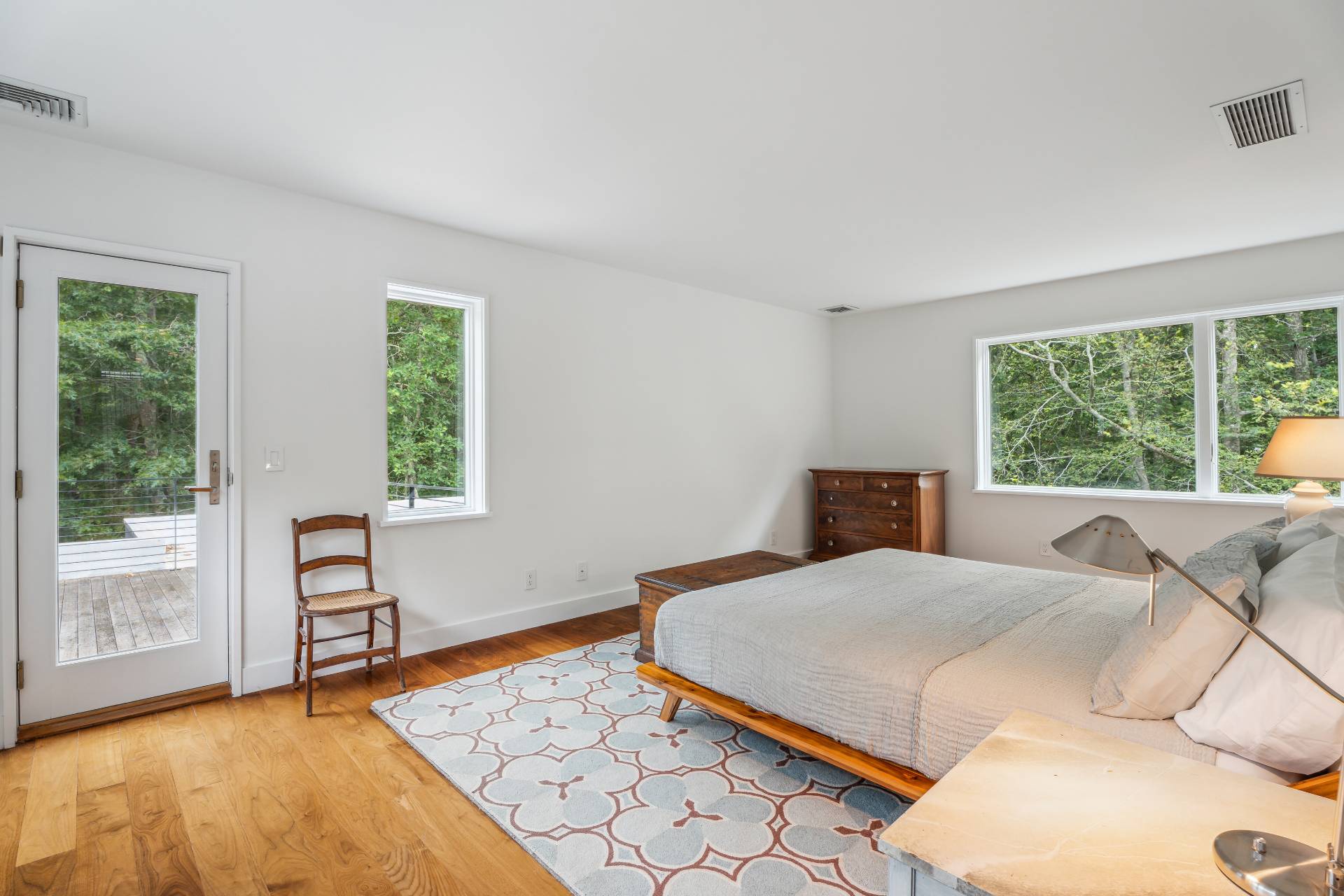 ;
;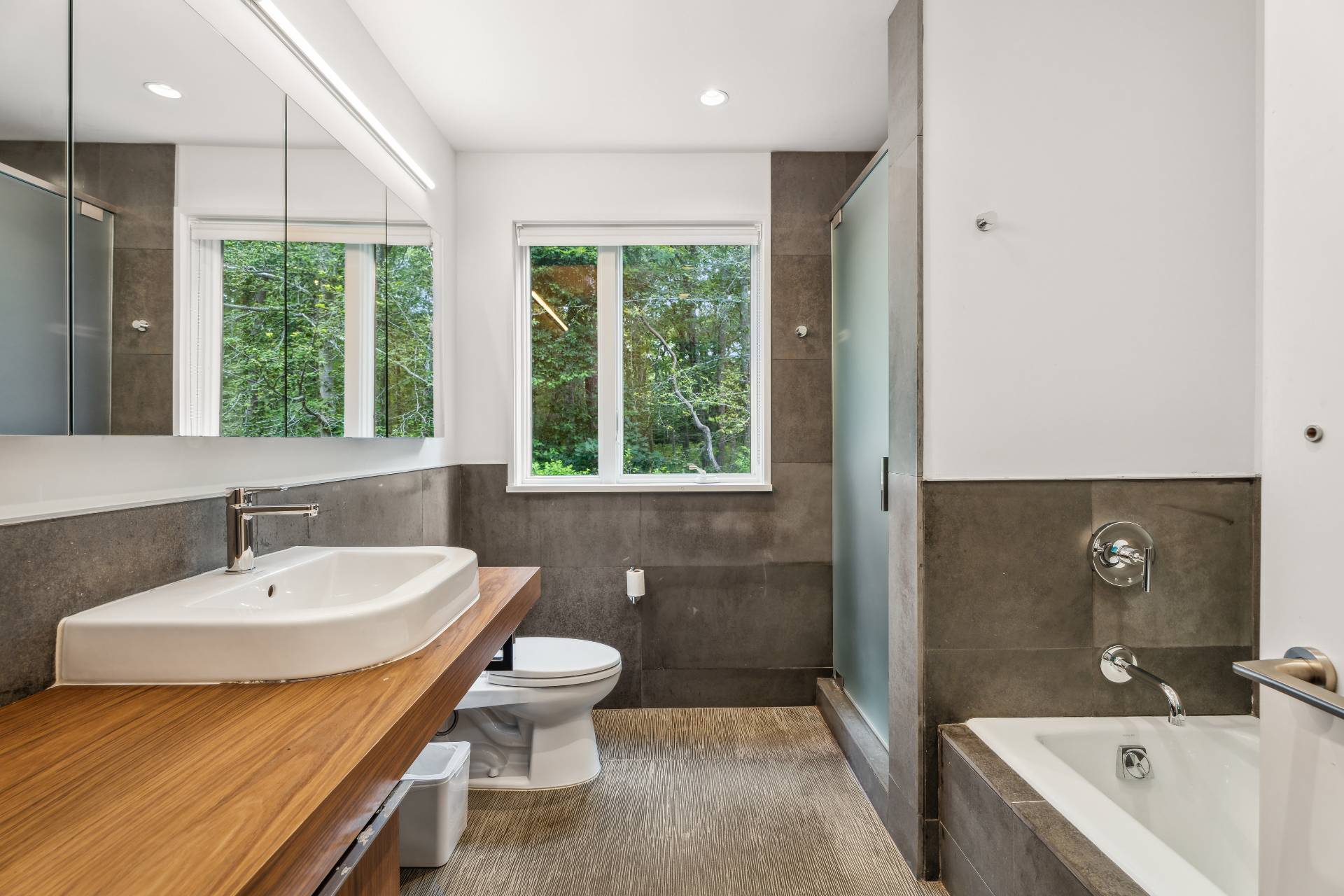 ;
;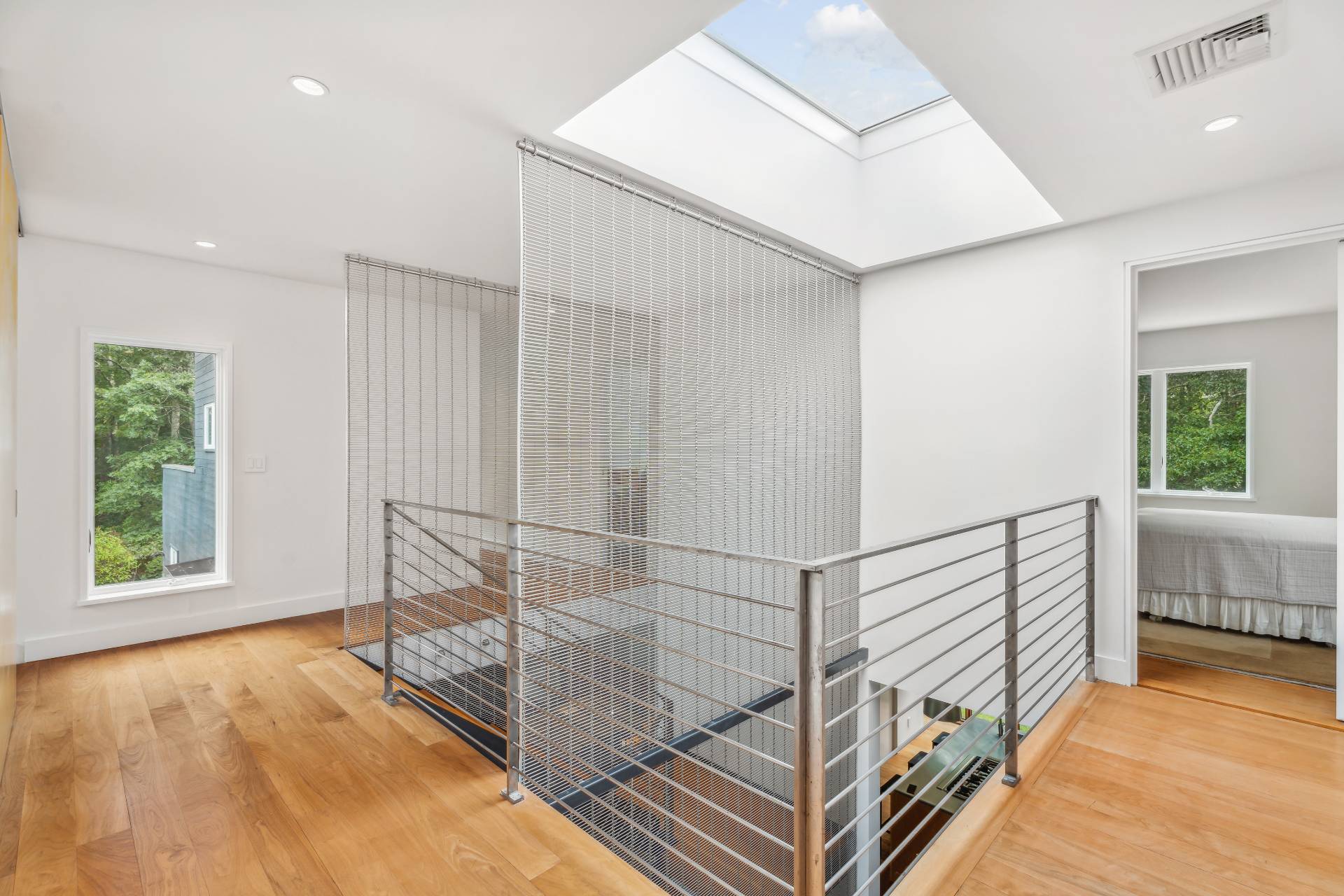 ;
;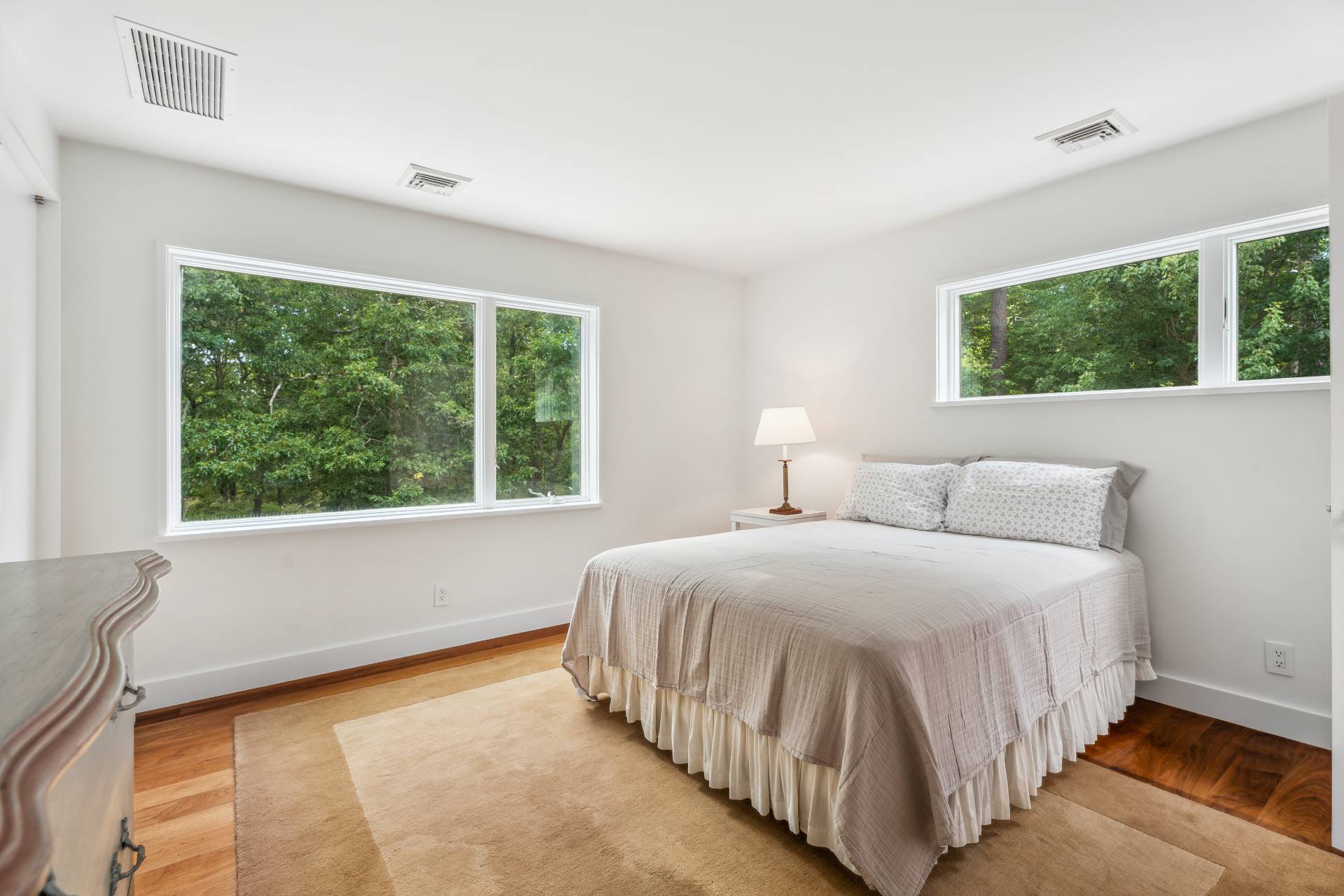 ;
;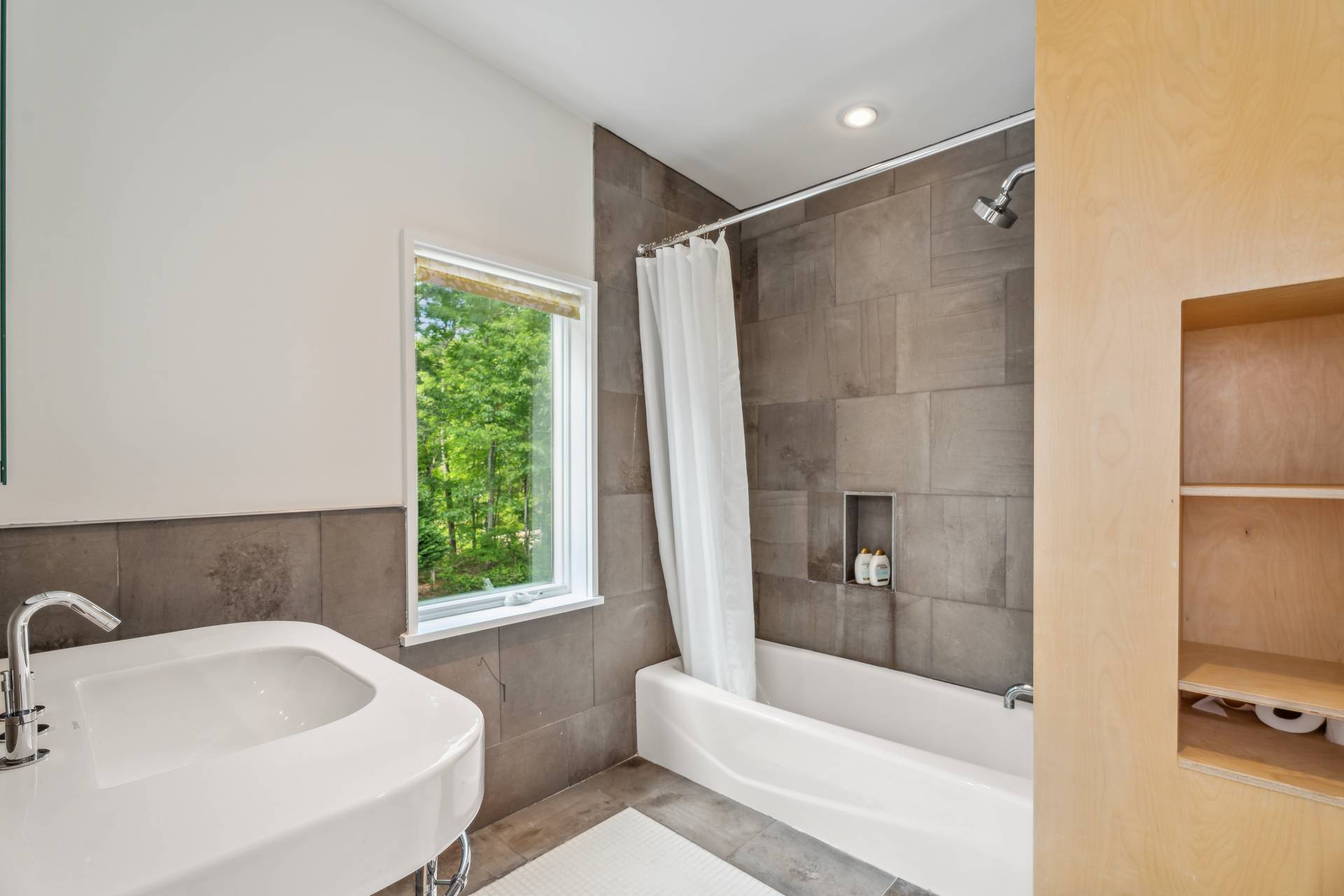 ;
;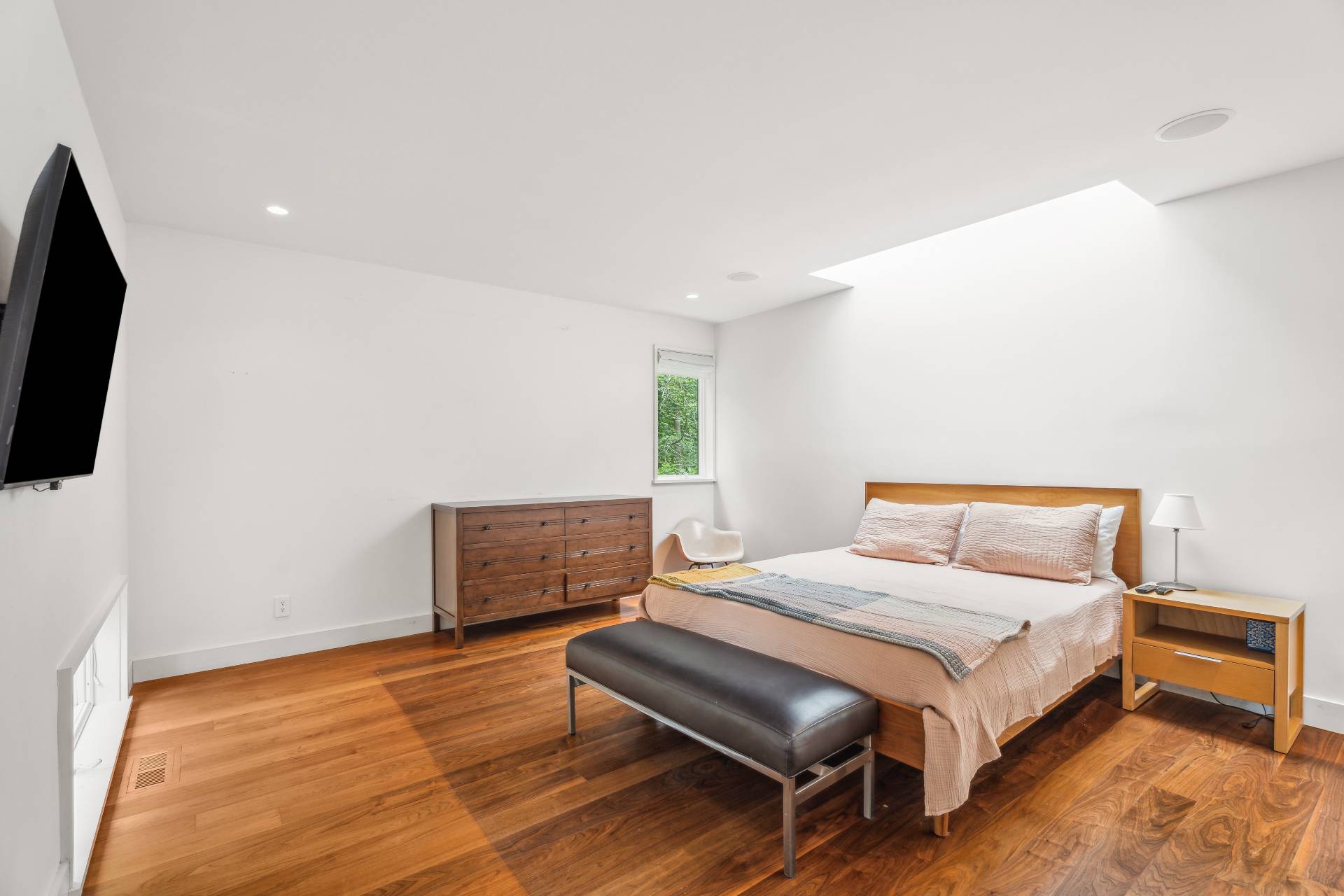 ;
;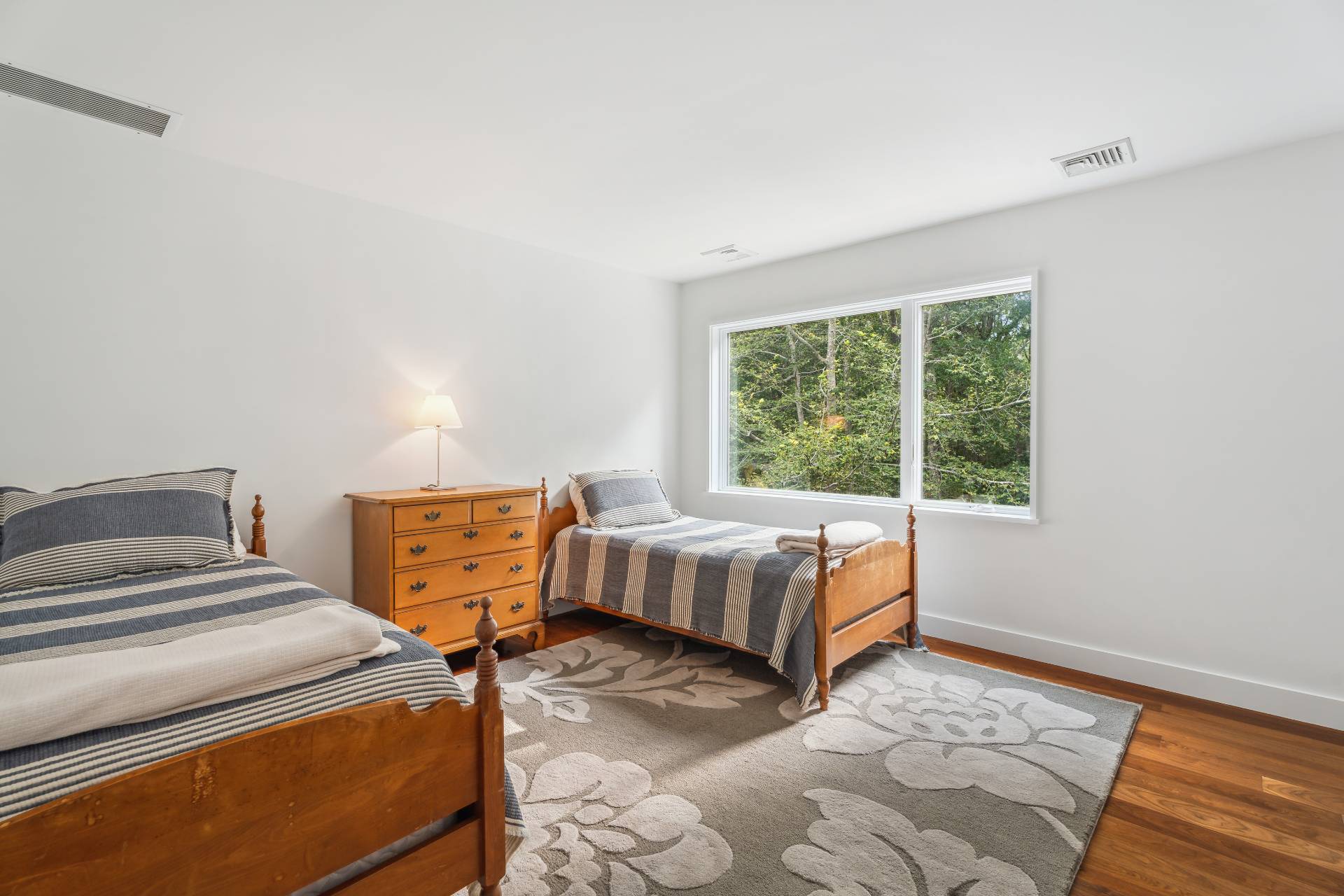 ;
;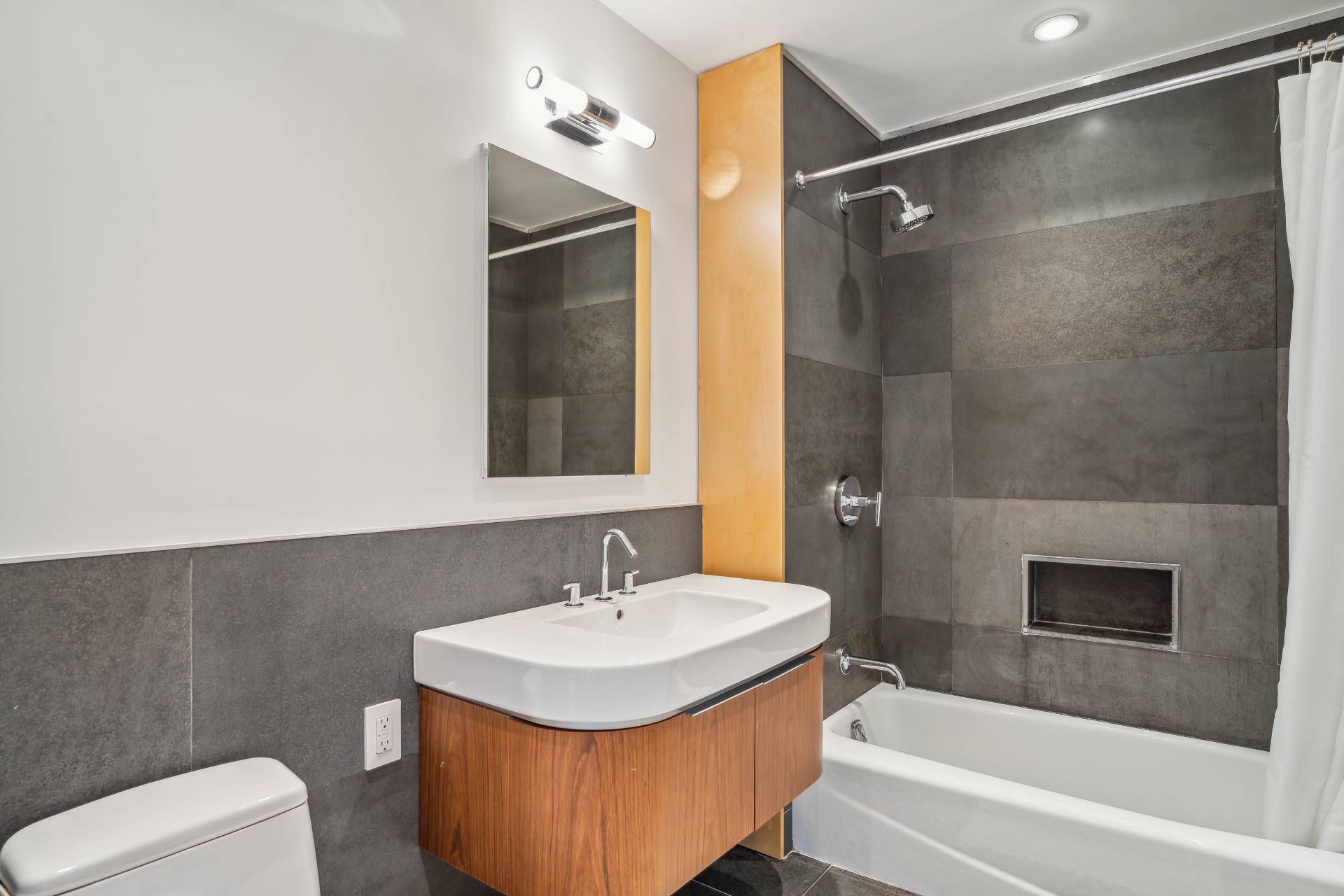 ;
;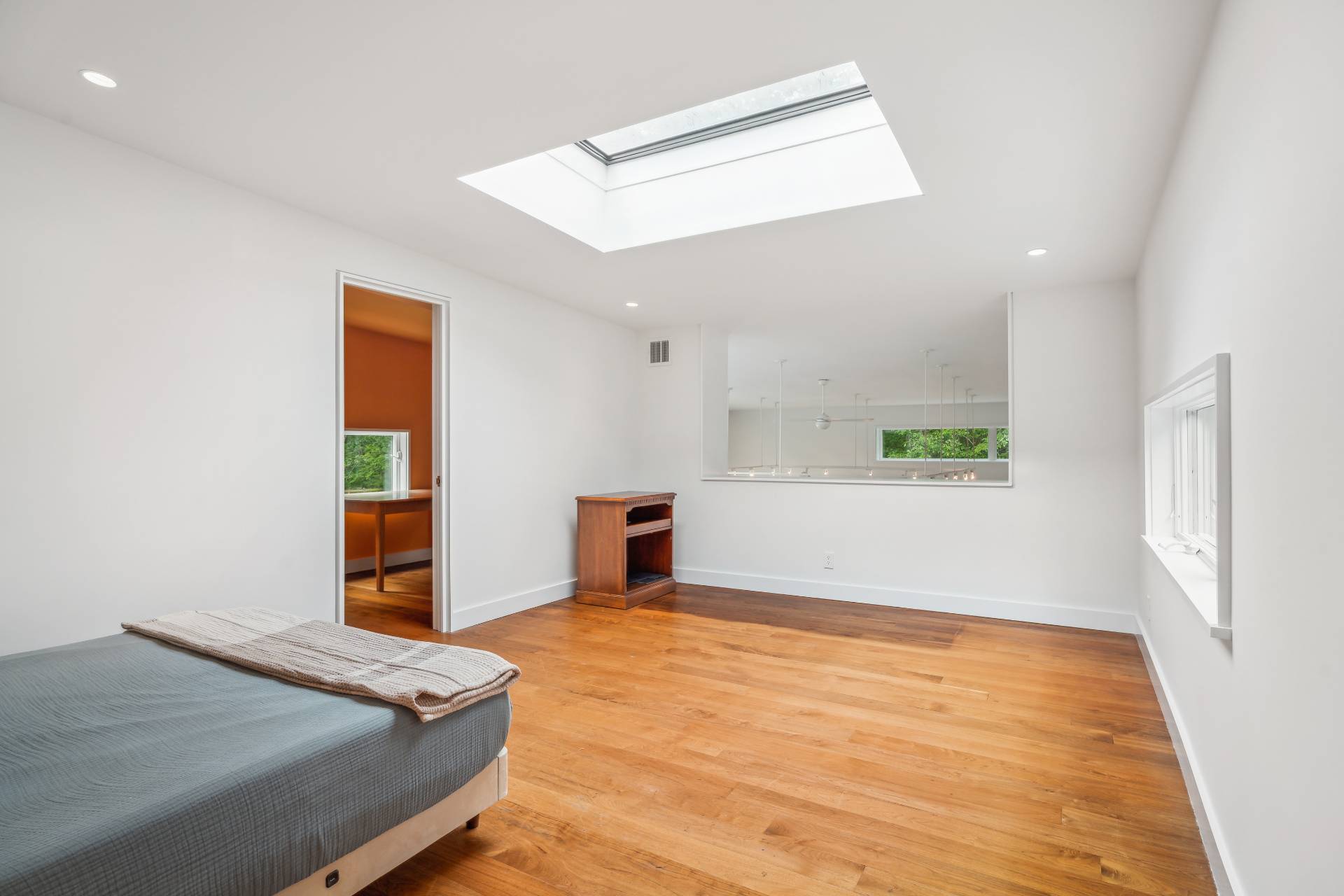 ;
;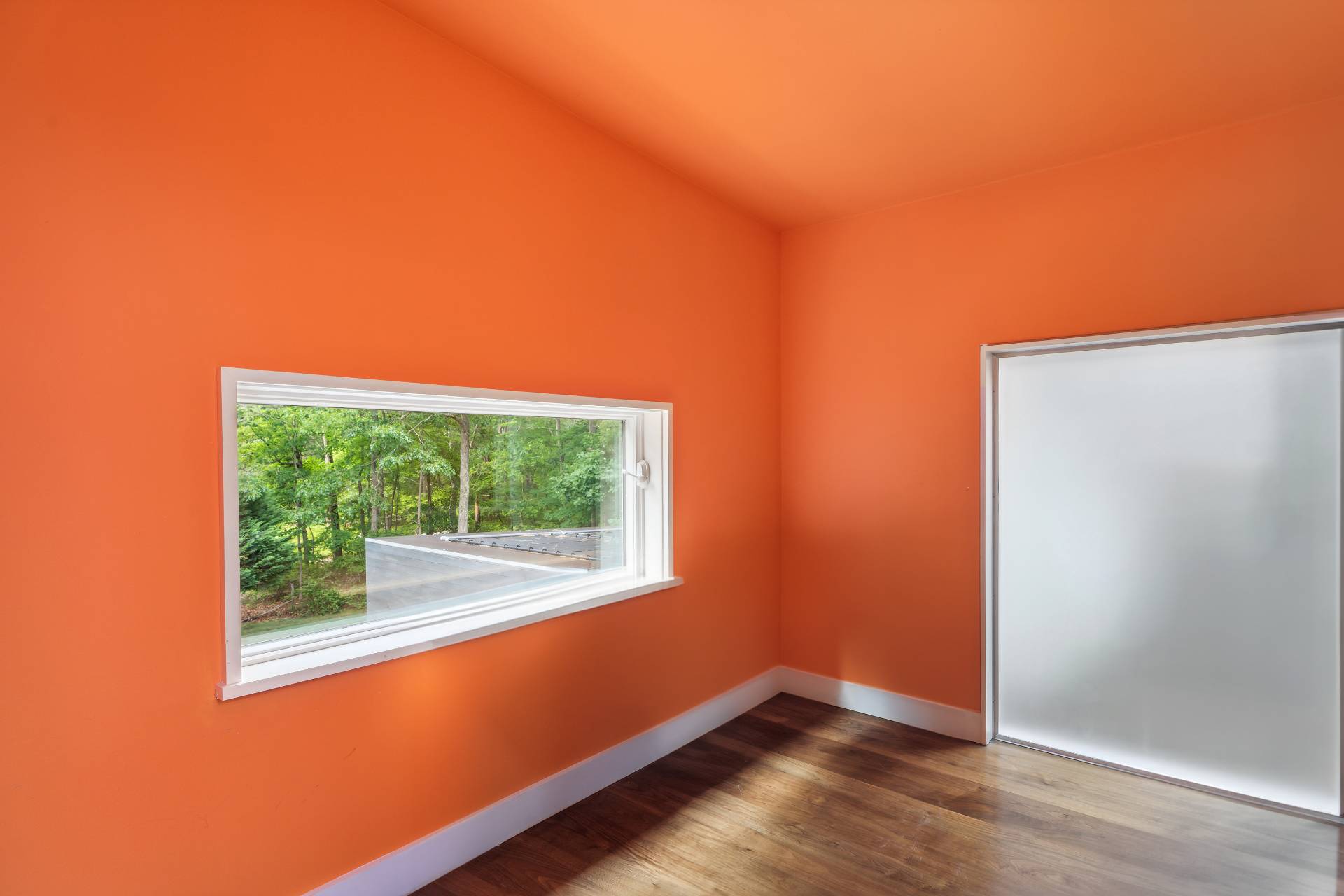 ;
;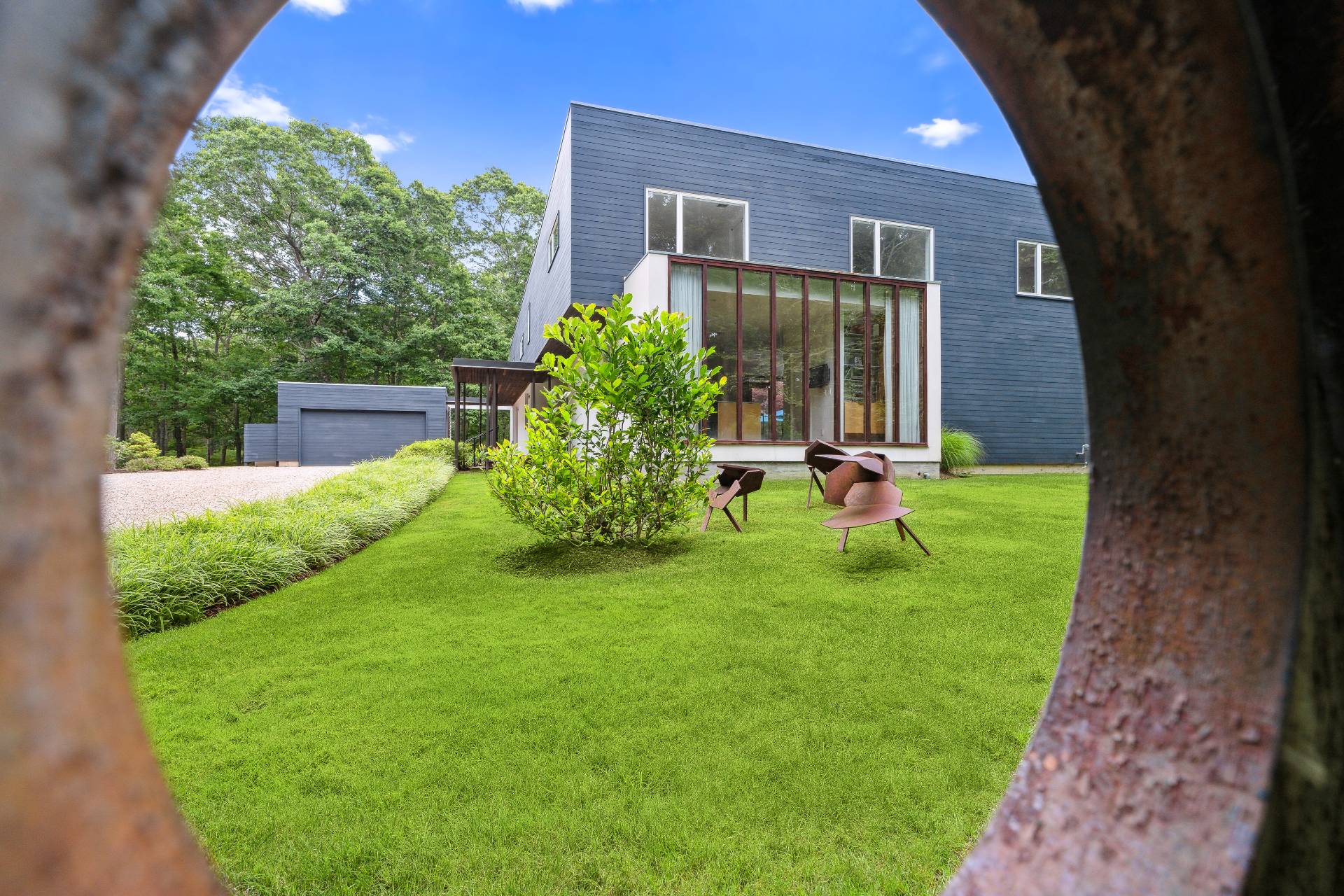 ;
;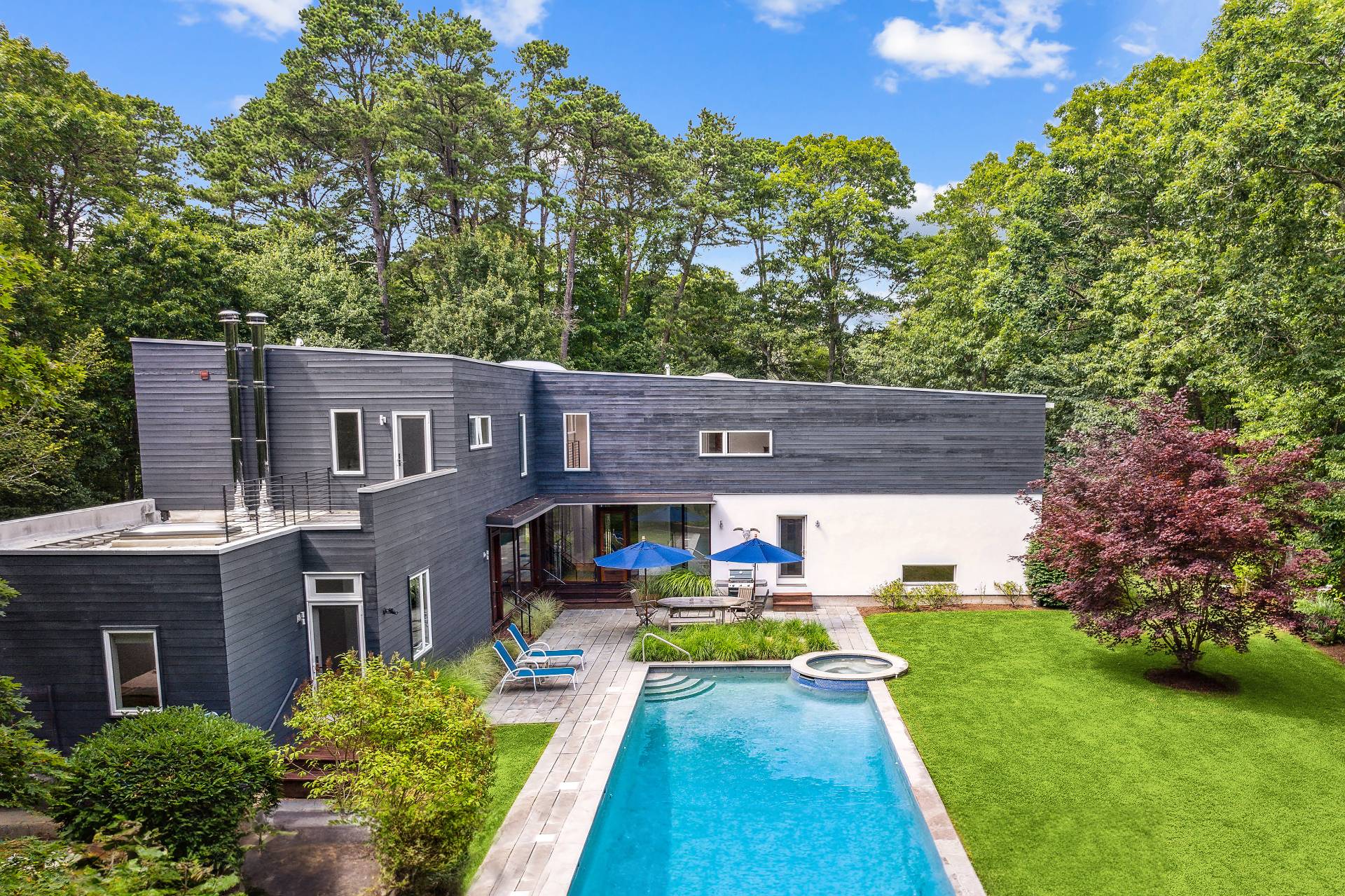 ;
;