216 Main Street, Amagansett, NY 11937
$9,400,000
List Price
Off Market on 9/04/2023
| Listing ID |
902956 |
|
|
|
| Property Type |
Commercial |
|
|
|
| Township |
East Hampton |
|
|
|
| Hamlet |
Amagansett |
|
|
|
|
| Total Tax |
$16,085 |
|
|
|
| Tax ID |
0300-171.000-0003-003.000 |
|
|
|
| FEMA Flood Map |
fema.gov/portal |
|
|
|
| Year Built |
1887 |
|
|
|
|
Main Street Amagansett, Commercial with Second Level Apartment
Located at 216 Main Street, Amagansett, this remarkable building is a masterful blend of historical charm and contemporary elegance. This historical property was completely redeveloped, gutted, expanded and newly constructed in 2018. The building stands as a monument to the combined efforts of the best in the business. With architecture by Blaze Makoid, designed by Tiina Laakkonen & Jon Rosen, interiors by Faye Toogood, and lighting by Luminance Design, it's a truly remarkable piece of work, crafted under the skilled hands of Bulgin & Associates. This unique property features both full retail and residential zoning. Each floor has been thoughtfully designed to encapsulate beauty and functionality. The ground floor spans over 2500 square feet, characterized by 19-foot vaulted ceilings and a separate entrance for staff. Descend to the lower level and find a generous 2000 square foot space, replete with 14-foot ceilings. This level is also equipped with temperature and humidity controls and a double-door exterior entrance for convenient freight loading and receiving. The second floor houses a luxurious 2-bedroom apartment, spanning 1200 square feet, accented with 14-foot vaulted ceilings and a private entrance. Additionally, a separate 300 square foot office, with its own exterior access, completes the thoughtful layout of the building. Outdoor amenities include eight off-street parking spaces. The building's infrastructure is a reflection of modern technology and efficiency. It's serviced by a 300-amp supply, supported by a full-building generator and fitted with a hard-wired network server room. Other installations include a commercial-grade fire suppression sprinkler system, a building-wide humidity control system, and newly installed site utilities, septic, and drainage systems. For ultimate convenience and security, remote access controls have been installed for the HVAC, generator, lighting, network, AV, and door systems. The property also meets ADA compliance and is recognized as a HERS energy-rated building. This combination of modernity and convenience makes it a compelling proposition for discerning buyers.
|
- 1 Full Bath
- 1 Half Bath
- 4000 SF
- 0.31 Acres
- Built in 1887
- Renovated 2018
- 2 Stories
- Available 6/14/2023
- Full Basement
- 2000 Lower Level SF
- Lower Level: Walk Out
- Renovation: Property Redevelopment: Gut renovation, building expansion by Bulgin & Associates in 2018.-2500 sqft ground floor commercial space-1200 sqft 2 bedroom apartment-300 sqft office/storage -2000 sqft lower level
Unit #1 –
Gross Area: 1200, Bedrooms: 2, Full Baths: 1, Unit Count: 1
- Hardwood Flooring
- Stone Flooring
- Alarm System
- Forced Air
- Central A/C
- Frame Construction
- Wood Siding
- Cedar Clapboard Siding
- Cedar Roof
- Municipal Water
- Open Porch
- Utilities
- New Construction
- Near Bus
- Near Train
- South of the Highway
Listing data is deemed reliable but is NOT guaranteed accurate.
|





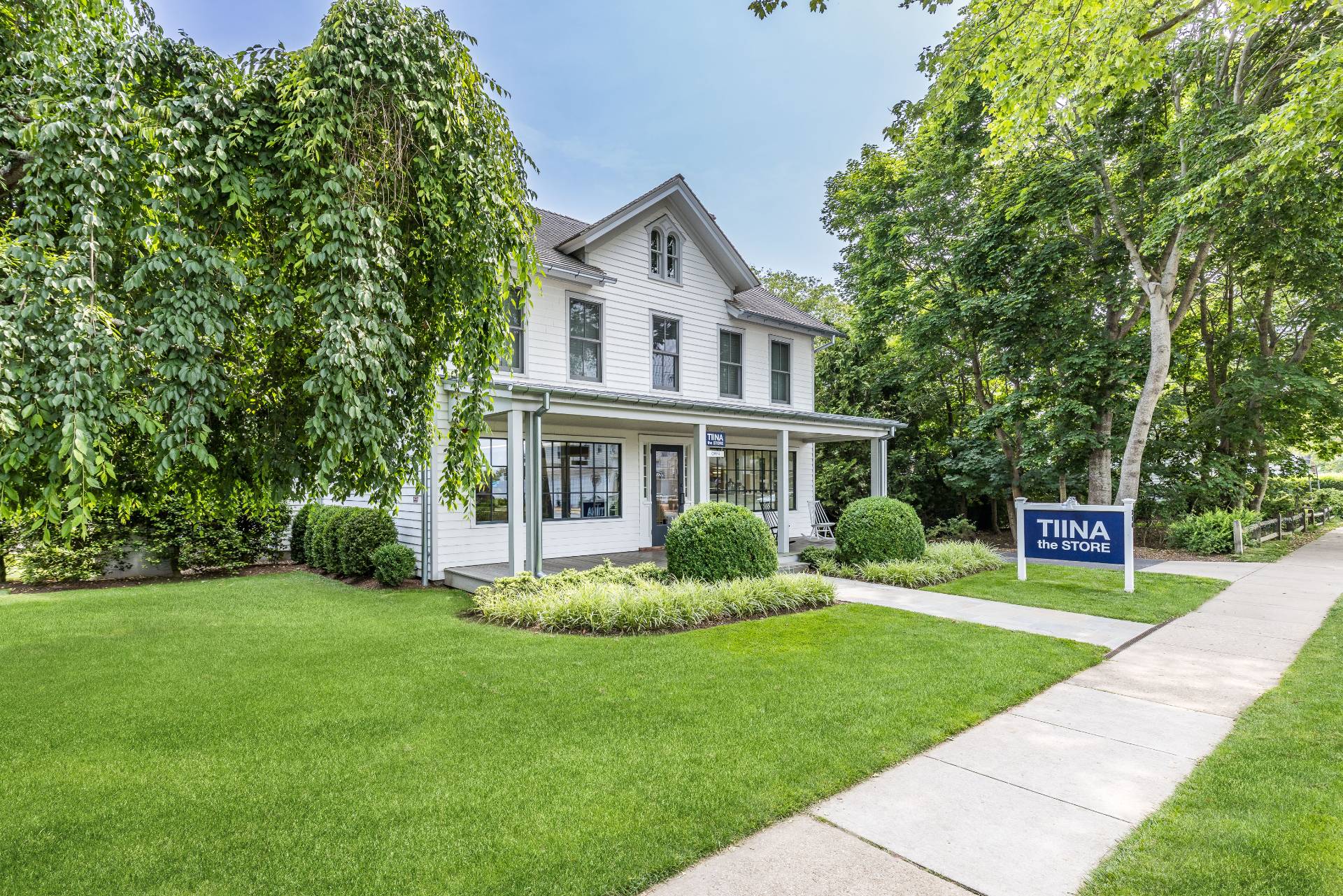 ;
;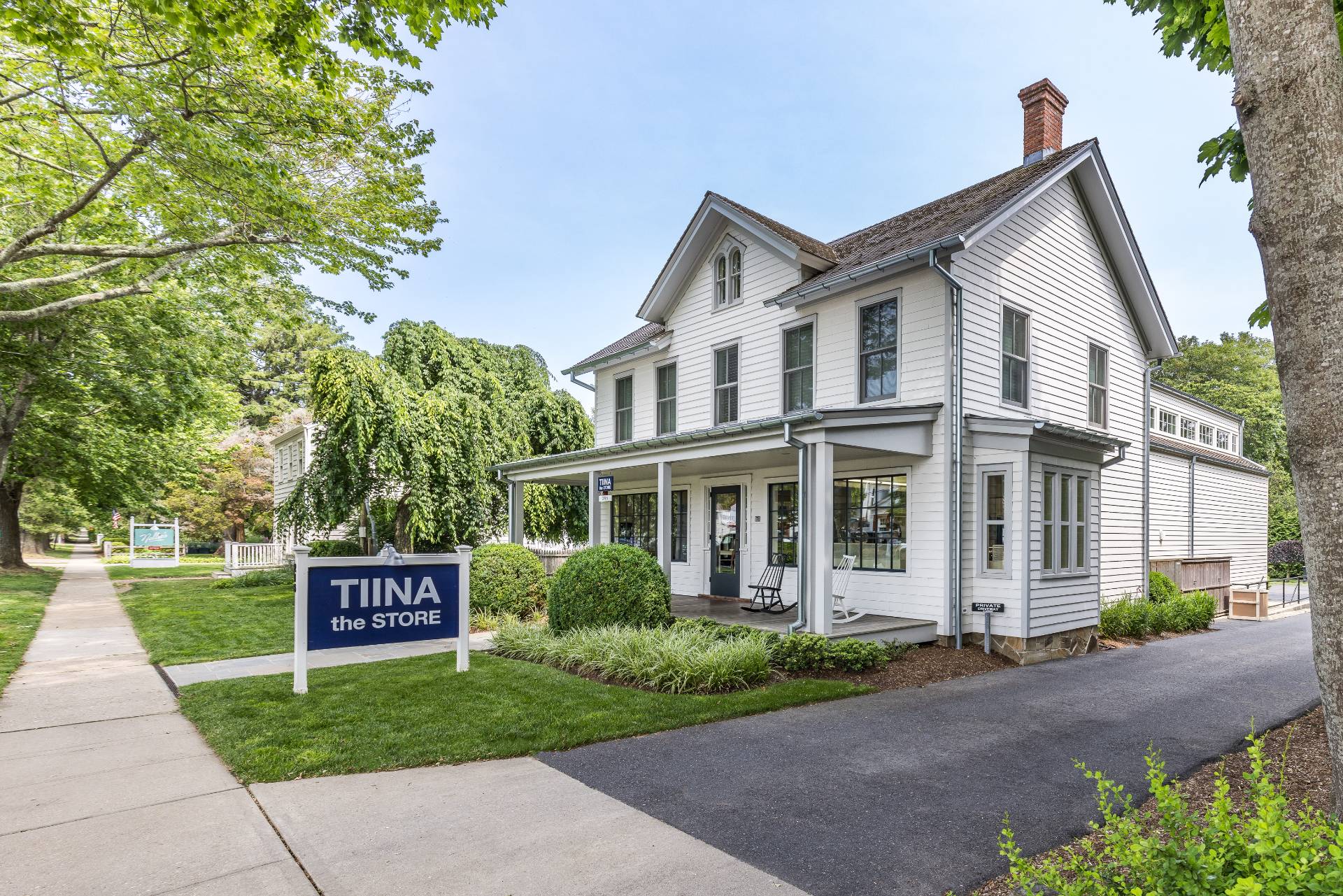 ;
;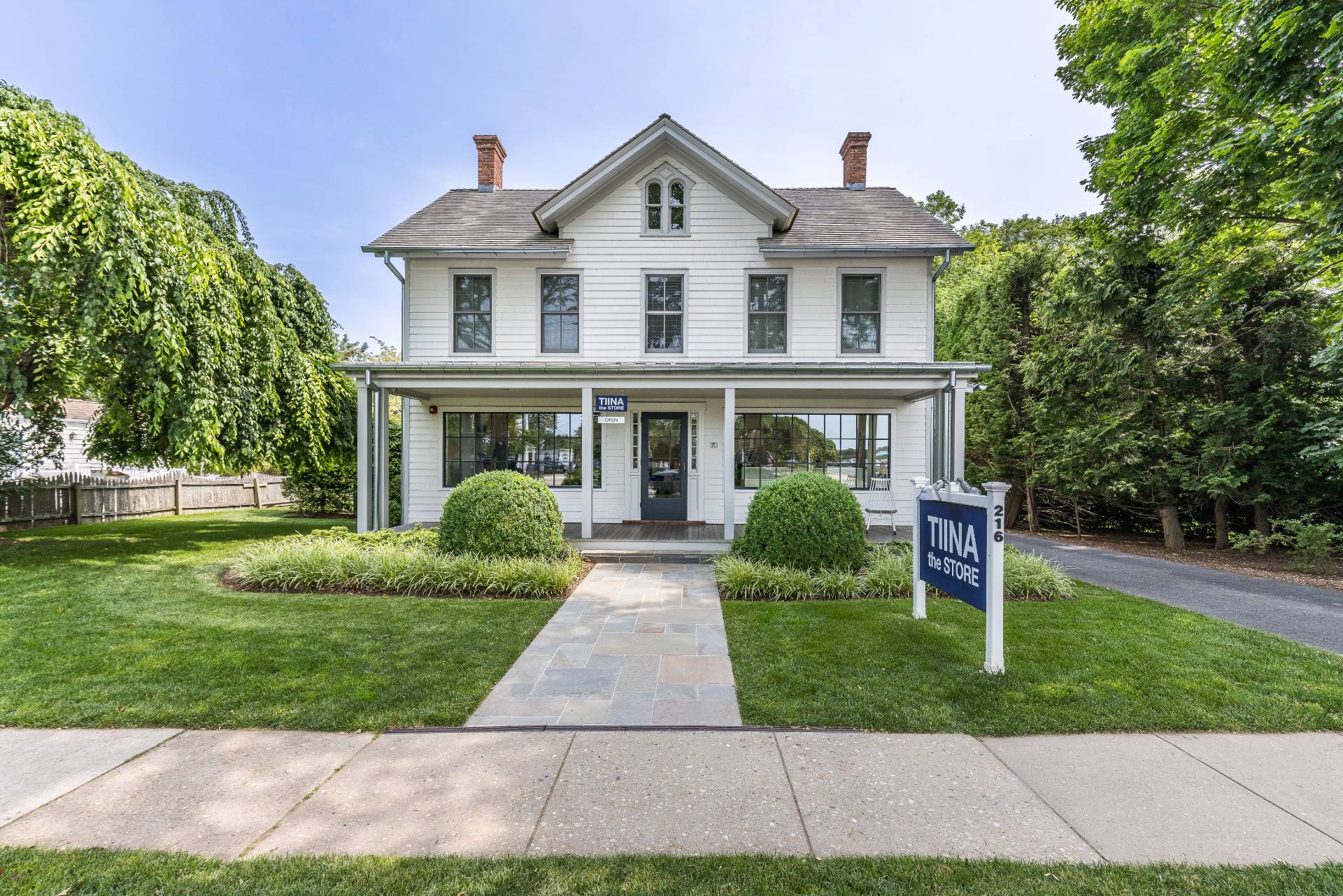 ;
;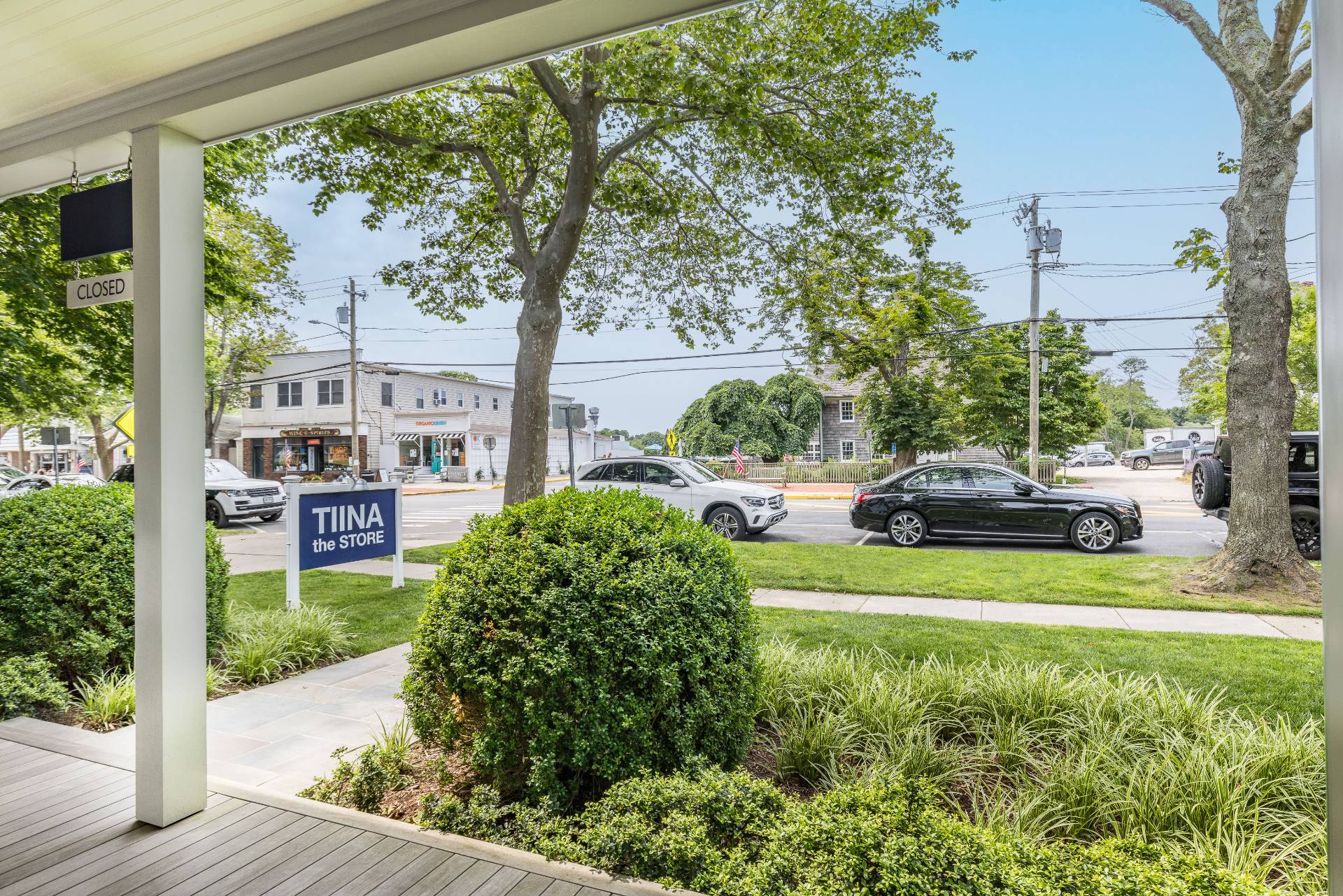 ;
;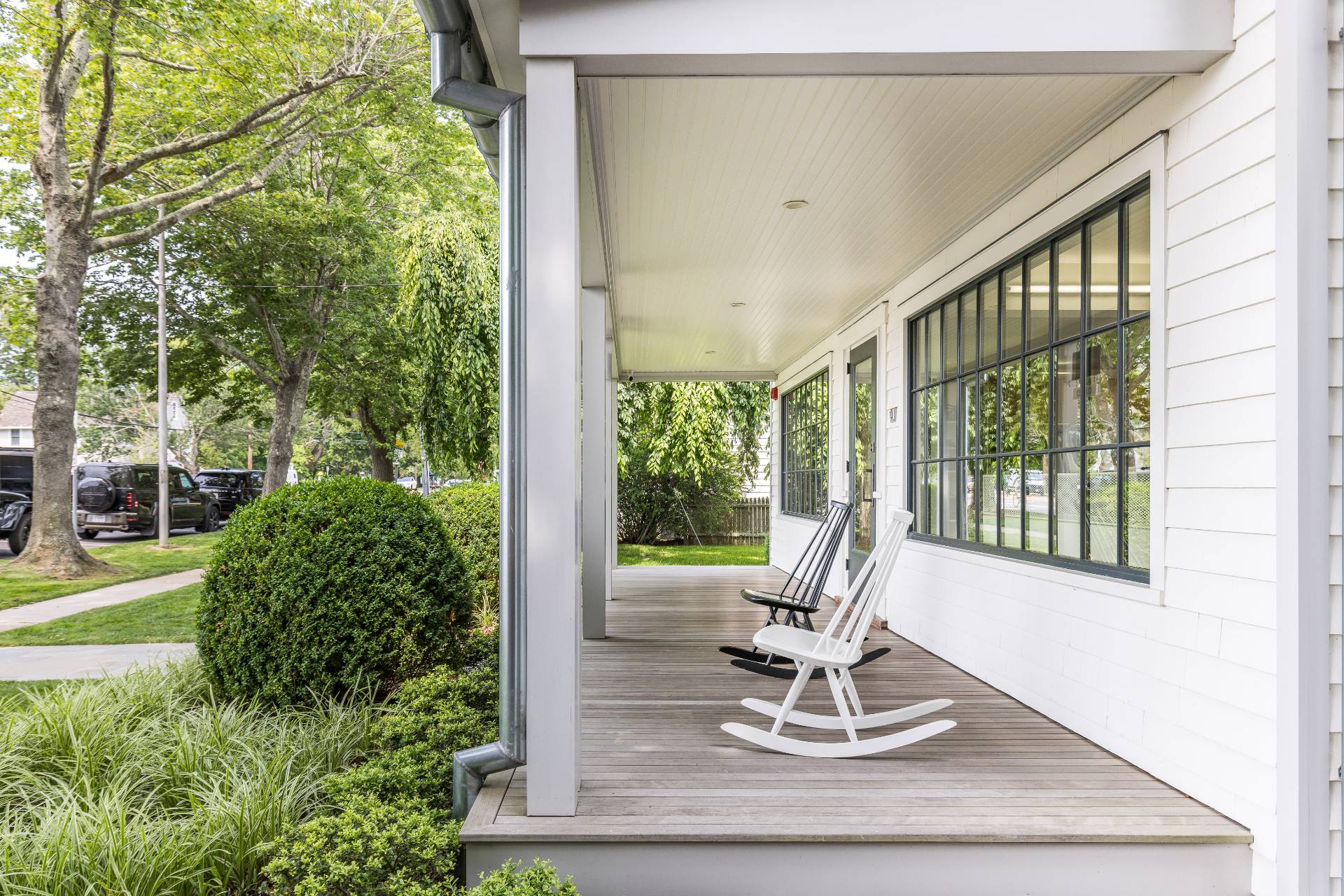 ;
;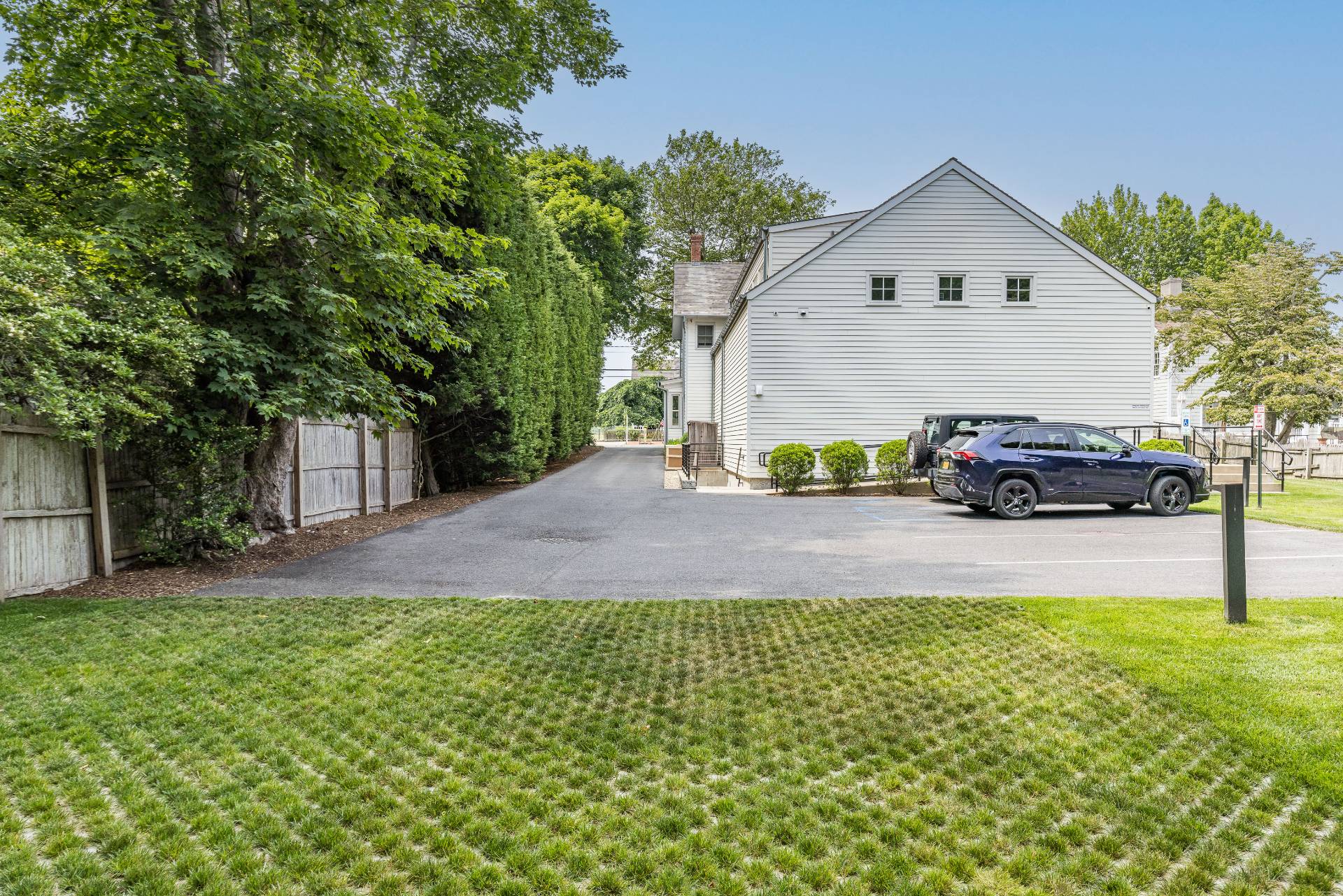 ;
;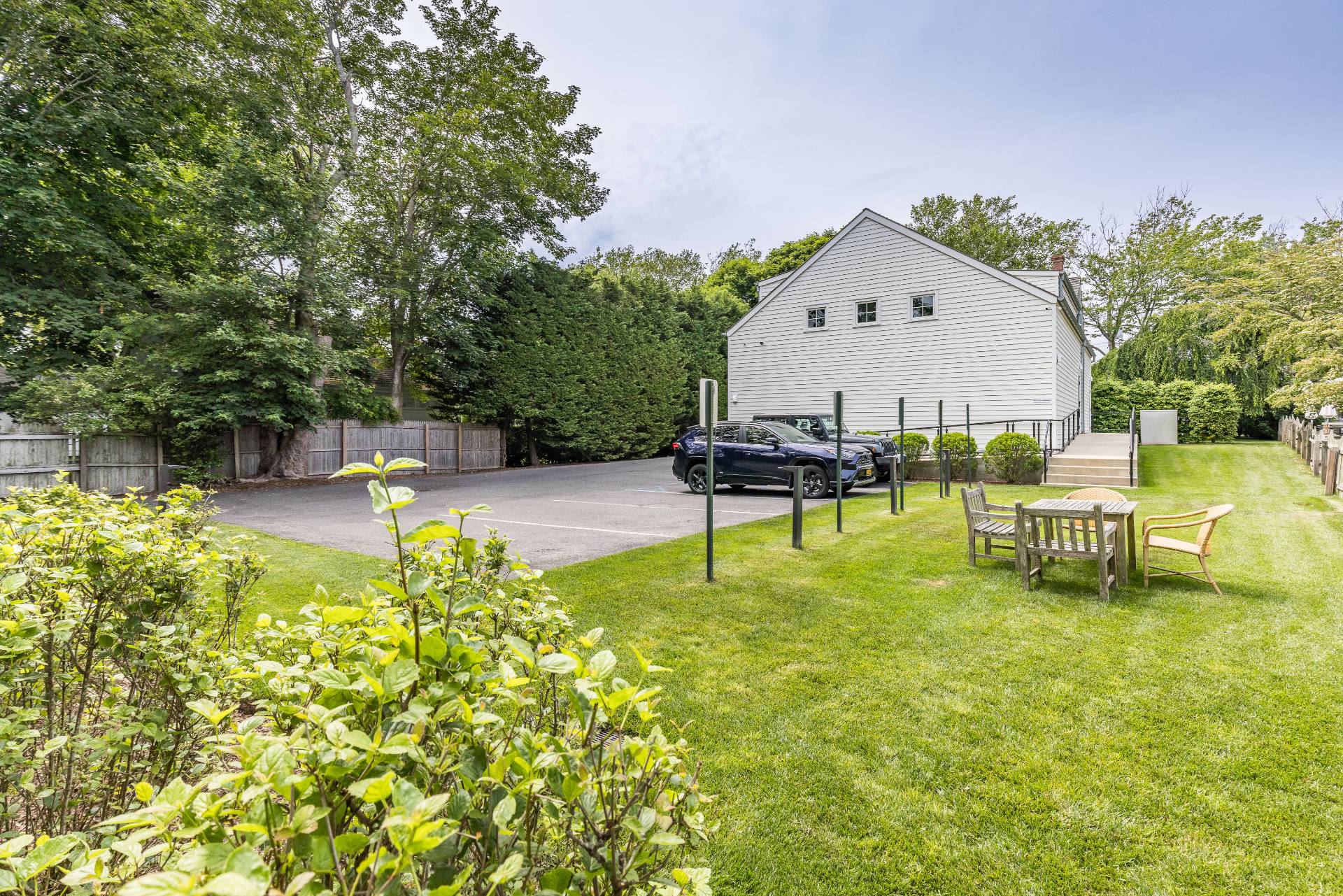 ;
; ;
; ;
; ;
; ;
; ;
;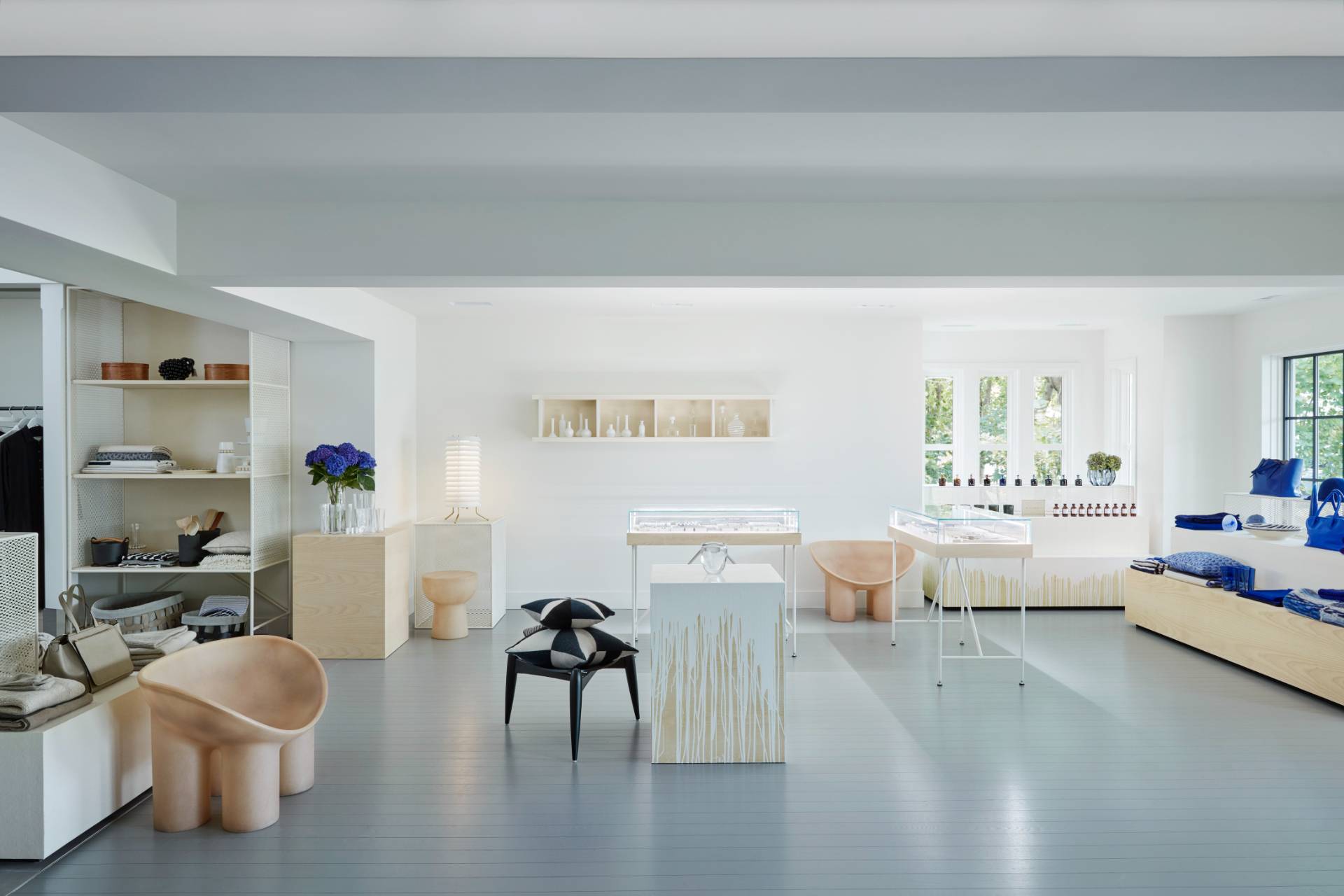 ;
; ;
; ;
;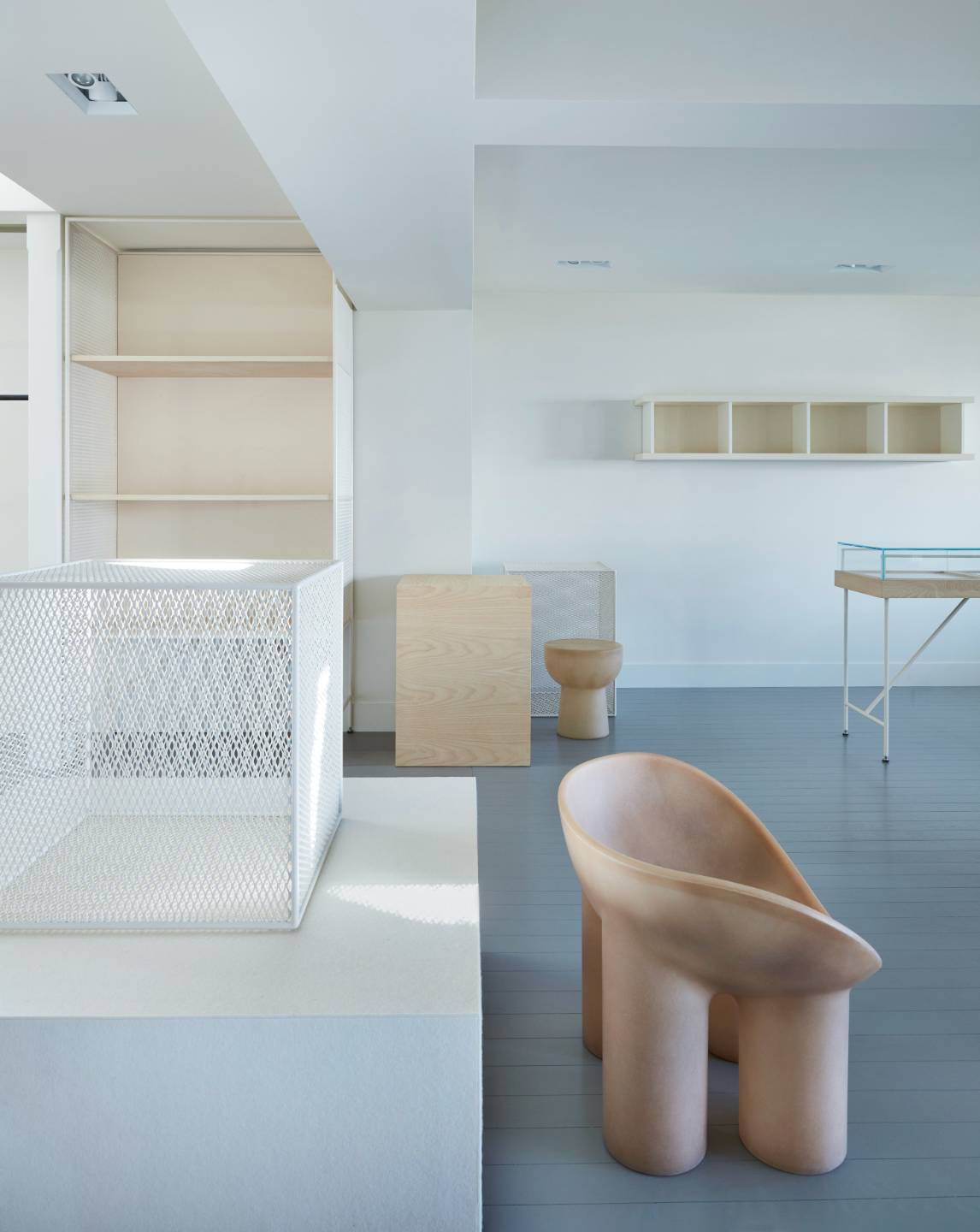 ;
; ;
; ;
; ;
;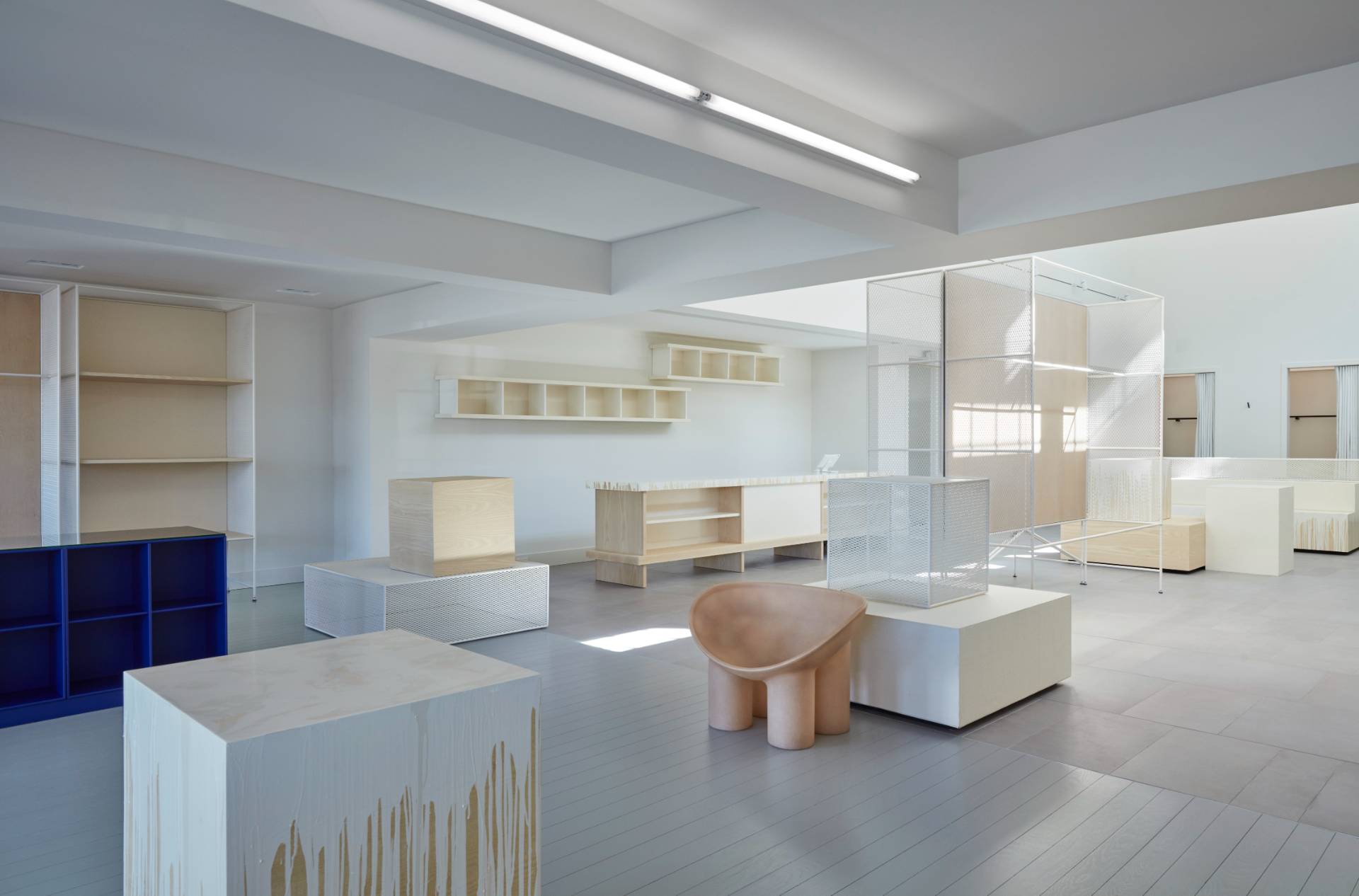 ;
; ;
; ;
; ;
; ;
;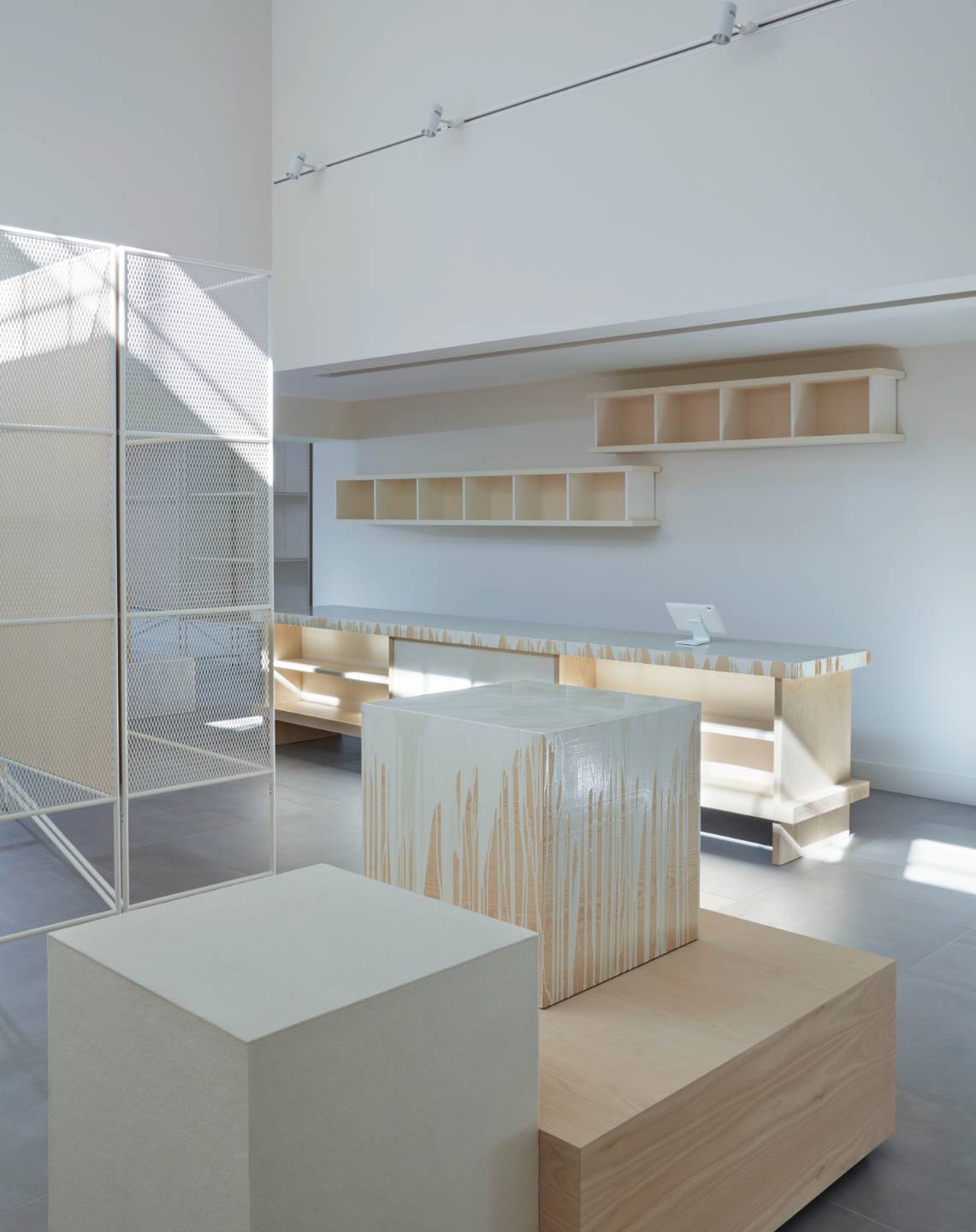 ;
; ;
;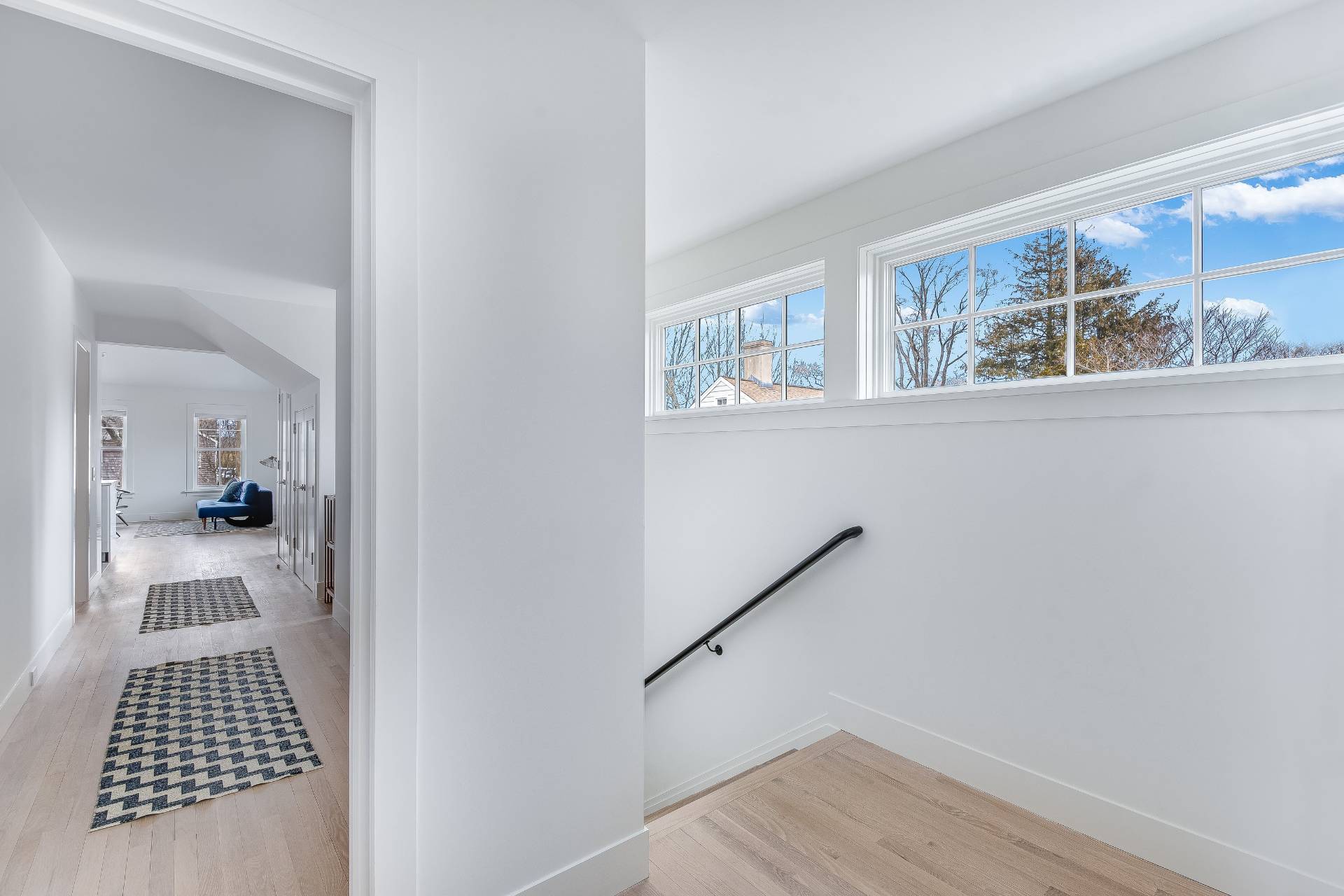 ;
;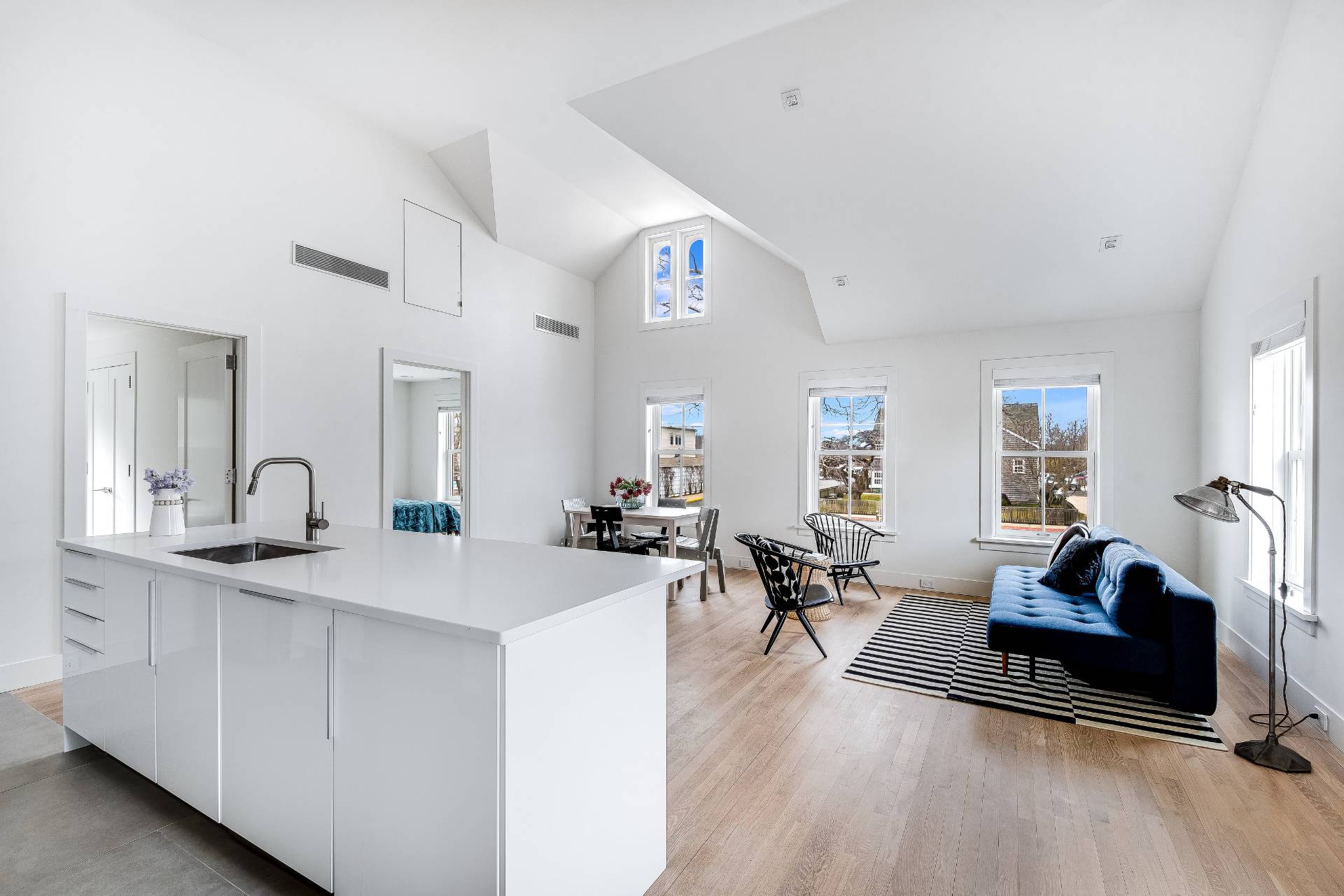 ;
; ;
;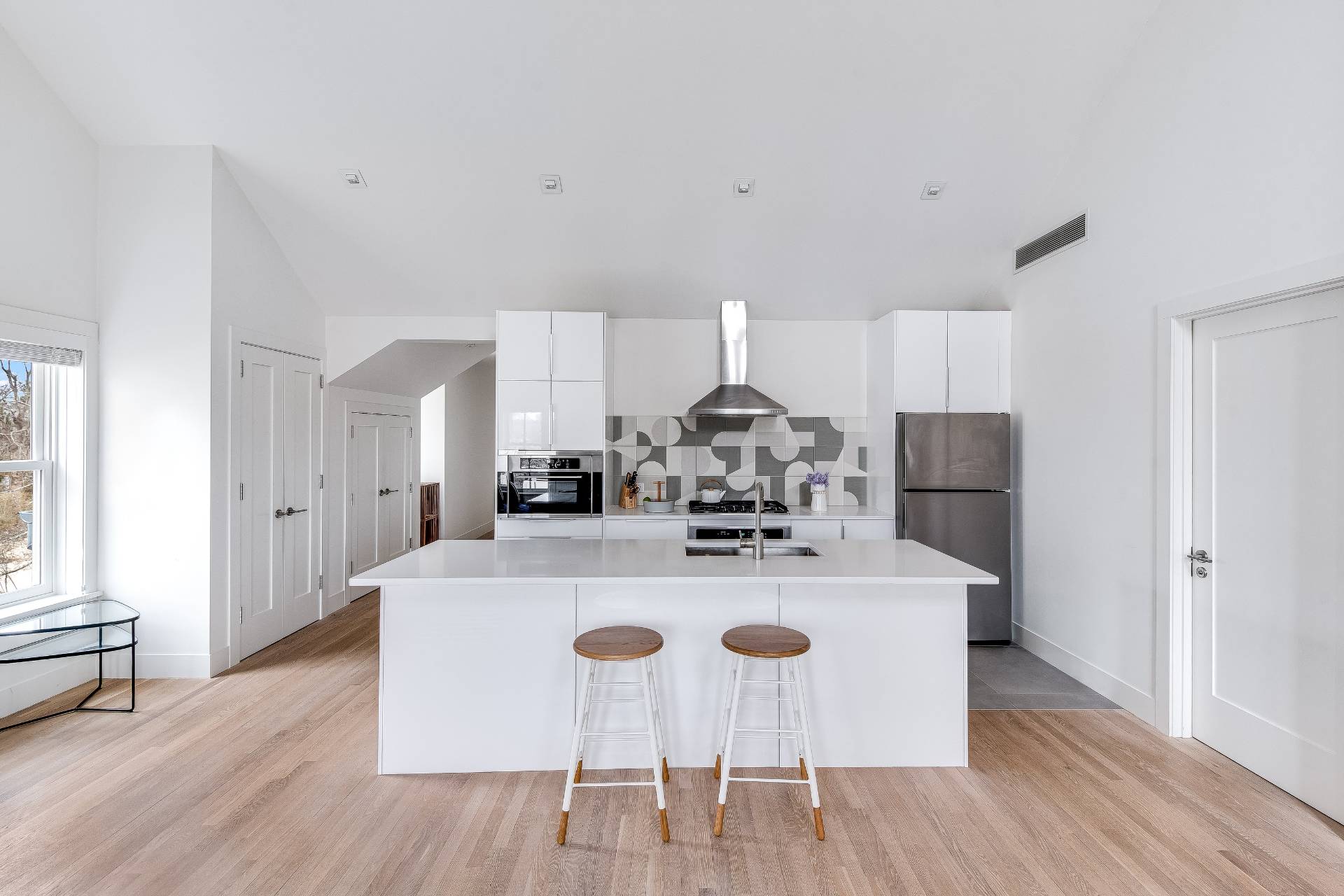 ;
; ;
;