26 Georgian Lane, Water Mill, NY 11976
| Listing ID |
903266 |
|
|
|
| Property Type |
House |
|
|
|
| Township |
Southampton |
|
|
|
| Hamlet |
Water Mill |
|
|
|
|
| Tax ID |
0900-115.00-03.00-004.000 |
|
|
|
| FEMA Flood Map |
fema.gov/portal |
|
|
|
| Year Built |
2023 |
|
|
|
| |
|
|
|
|
|
Water Mill South - Access to Mecox Bay
RR# RP230487. Located in Water Mill, South of the Highway, on a coveted, private lane, this luminous, new shingle-style construction features 6 bedrooms, 6.5 baths and 2 fireplaces across 5,400+ sf of living space. A light-filled entry leads to an open, spacious living room in a home featuring modern Asian decor. Five ample sliding glass doors open directly to the bluestone back patio, a heated gunite 20x40 pool, and a beautifully-landscaped backyard. The home also offers 2 primary suites with separate showers and soaking tubs, 4 ensuite bedrooms, including one with its own private entrance and patio. On the second floor, there are a library/meditation room and a private office space. The ground floor includes a recreation room with a ping-pong table and one bay within the 2-car attached garage. Additional amenities include multiple outdoor areas for dining and entertaining, a gas-fired grill, a covered loggia, outdoor shower, and solar panels with backup electric storage. Just a few hundred feet down the road is water access to Hayground Cove and Mecox Bay beyond, perfect for kayaking, canoeing, or paddle boarding.The pristine Flying Point Beach is just a short distance away on the quiet back roads of quaint Water Mill. Listing ID: 903266
|
- 6 Total Bedrooms
- 6 Full Baths
- 1 Half Bath
- 5400 SF
- 0.56 Acres
- 21344 SF Lot
- Built in 2023
- 2 Stories
- Contemporary Style
- Internet
- TV
- Pets Allowed
- Pet Notes: With approval
- Rental Reg. # RP230487
| Period | Price | Dates | Status |
|---|
| March | $10,000 | Mar 1st - Mar 31st 2025 | Rented | | April | $15,000 | Apr 1st - Apr 30th 2025 | Rented | | MD-LD | $325,000 | May 23rd - Sep 1st 2025 | Rented | | July/August-LD | $290,000 | Jul 1st - Sep 1st 2025 | Rented | | July | $135,000 | Jul 1st - Jul 31st 2025 | Rented | | August-LD | $165,000 | Aug 1st - Sep 1st 2025 | Rented |
- Eat-In Kitchen
- Other Kitchen Counter
- Oven/Range
- Refrigerator
- Dishwasher
- Microwave
- Washer
- Dryer
- Stainless Steel
- Hardwood Flooring
- Furnished
- Entry Foyer
- Living Room
- Dining Room
- Family Room
- Formal Room
- Den/Office
- Primary Bedroom
- en Suite Bathroom
- Media Room
- Bonus Room
- Kitchen
- Breakfast
- Laundry
- Private Guestroom
- First Floor Primary Bedroom
- First Floor Bathroom
- 2 Fireplaces
- Forced Air
- Gas Fuel
- Central A/C
- Cedar Shake Siding
- Attached Garage
- 2 Garage Spaces
- Municipal Water
- Private Septic
- Pool: In Ground, Gunite, Heated, Salt Water
- Pool Size: 20x40
- Patio
- Covered Porch
- Irrigation System
- Cul de Sac
- Driveway
- Bay View
- New Construction
- South of the Highway
Listing data is deemed reliable but is NOT guaranteed accurate.
|


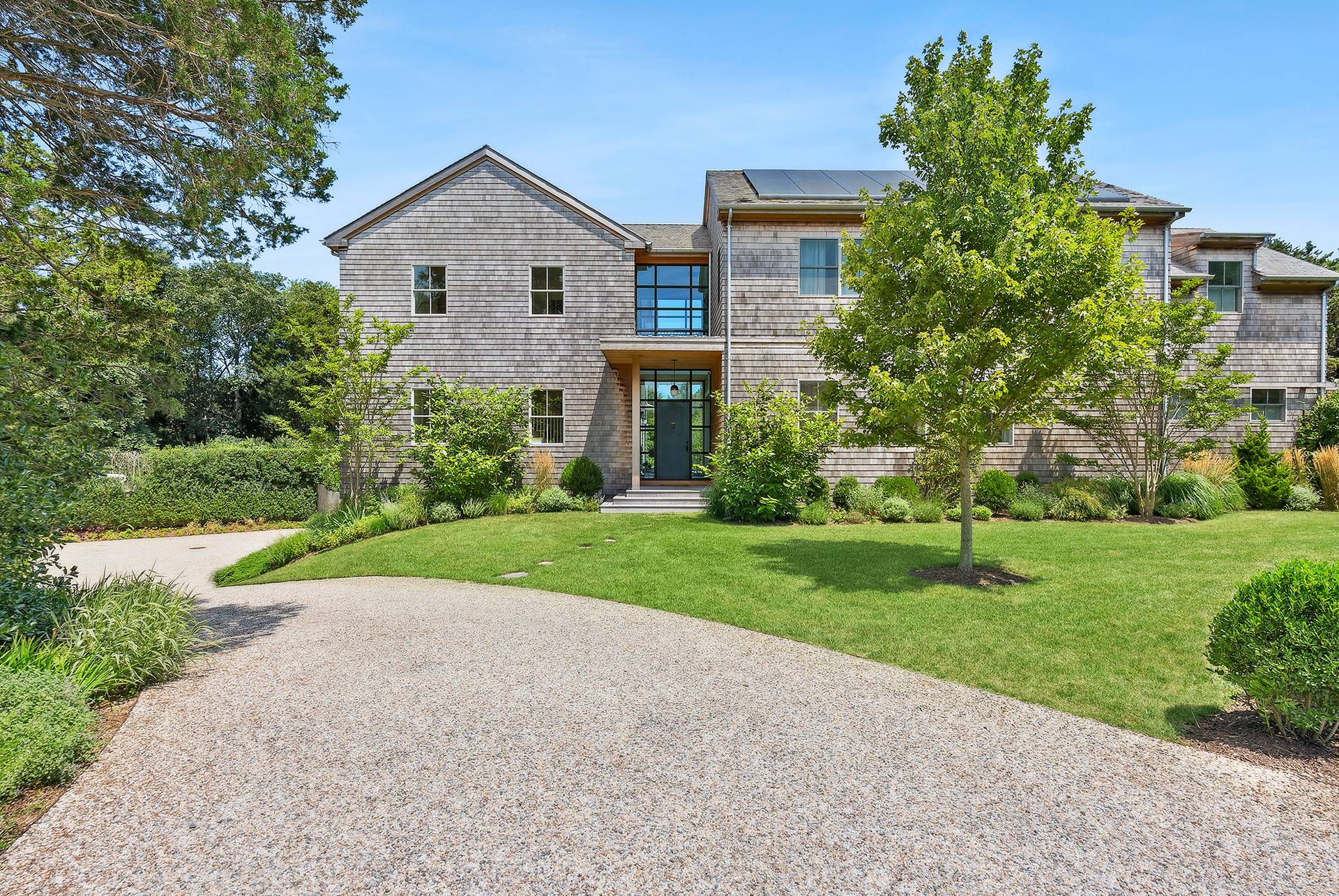

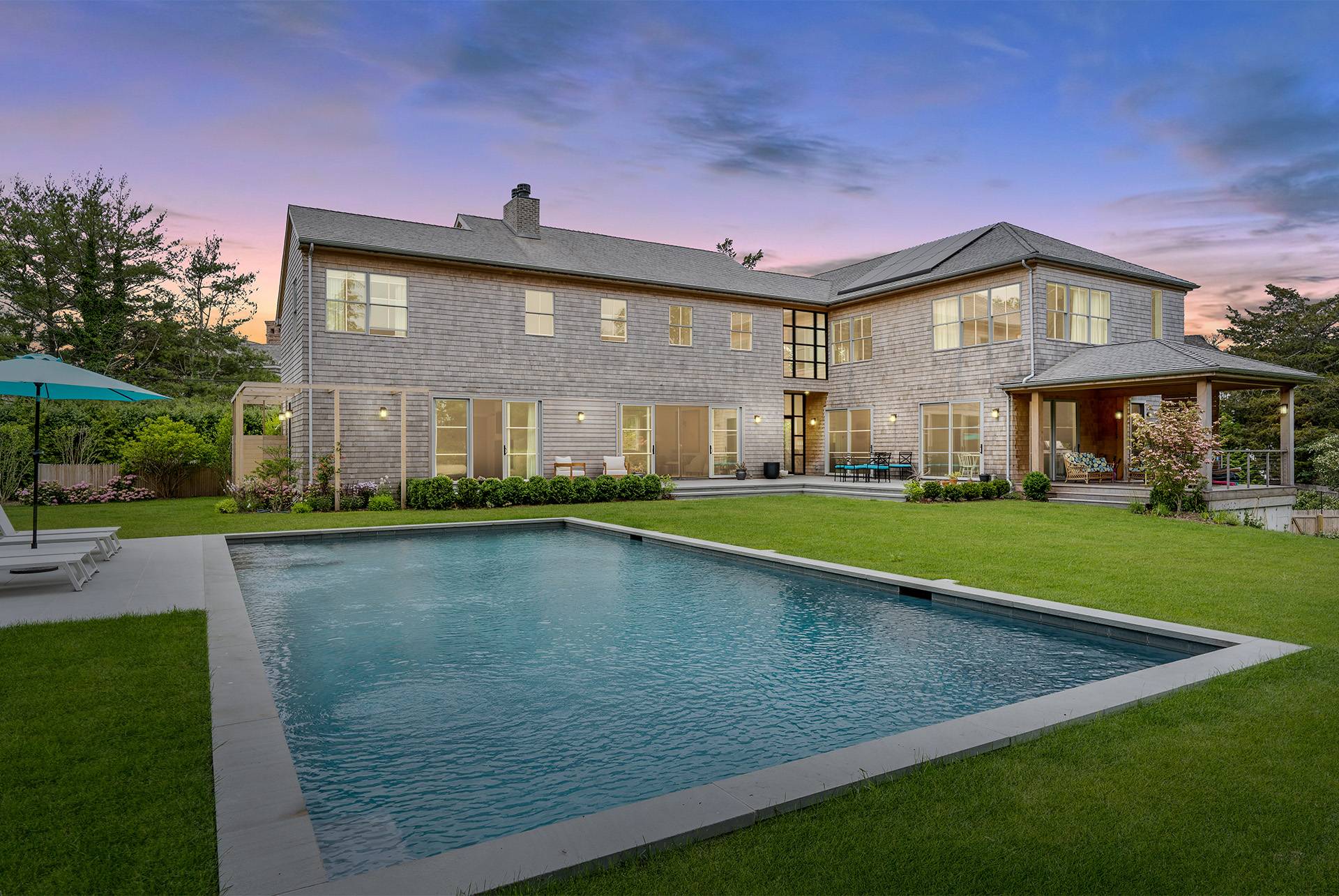 ;
;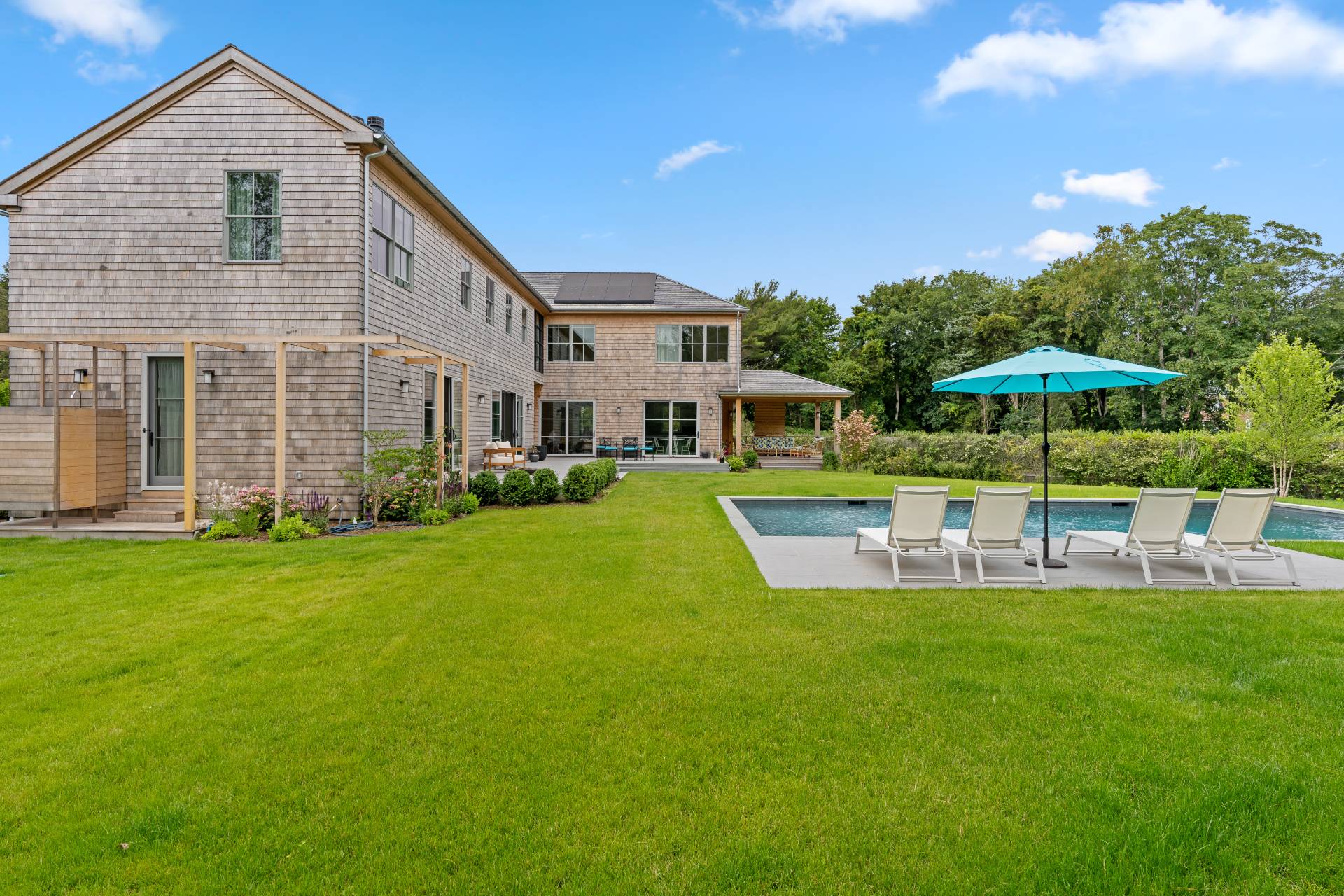 ;
;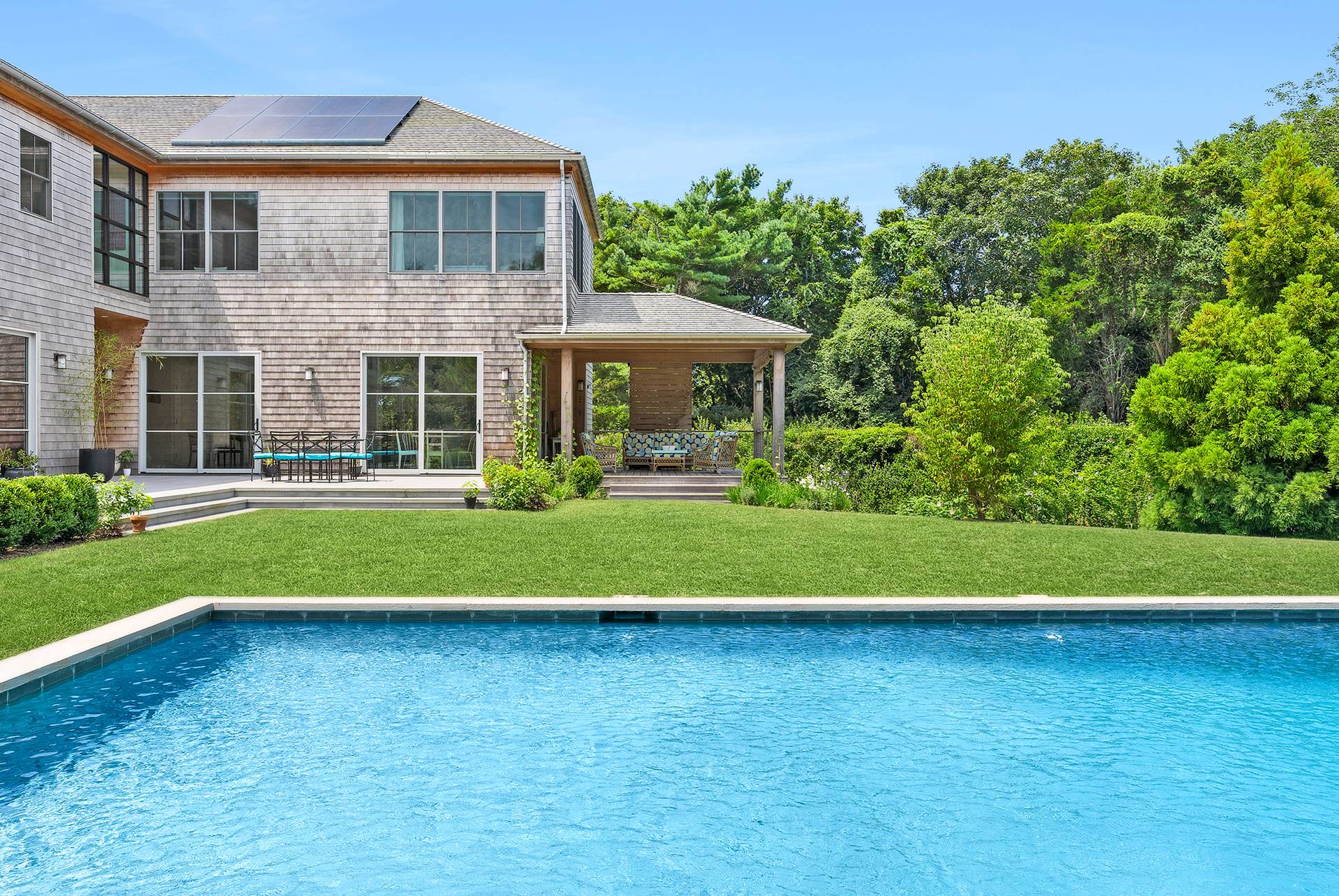 ;
;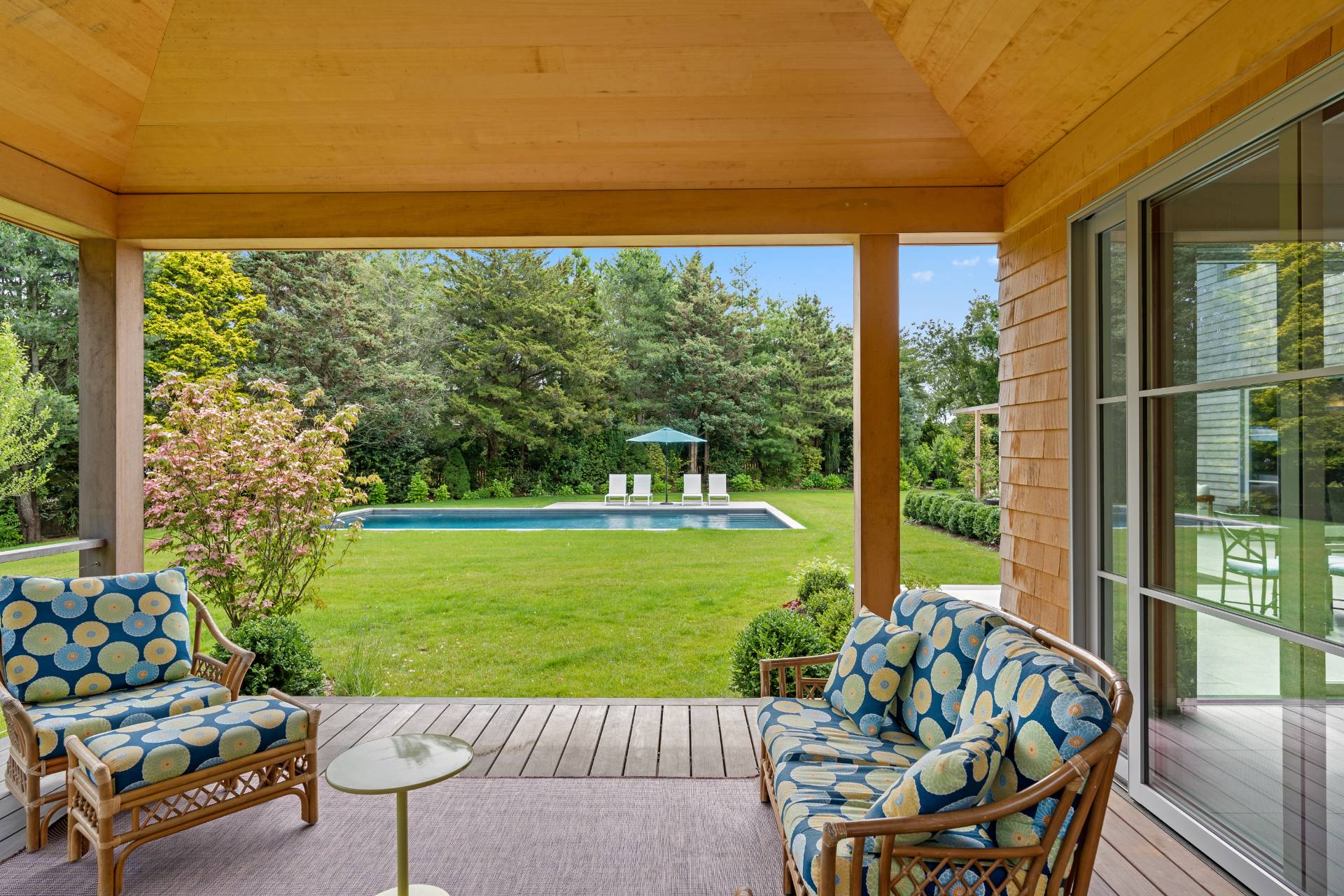 ;
;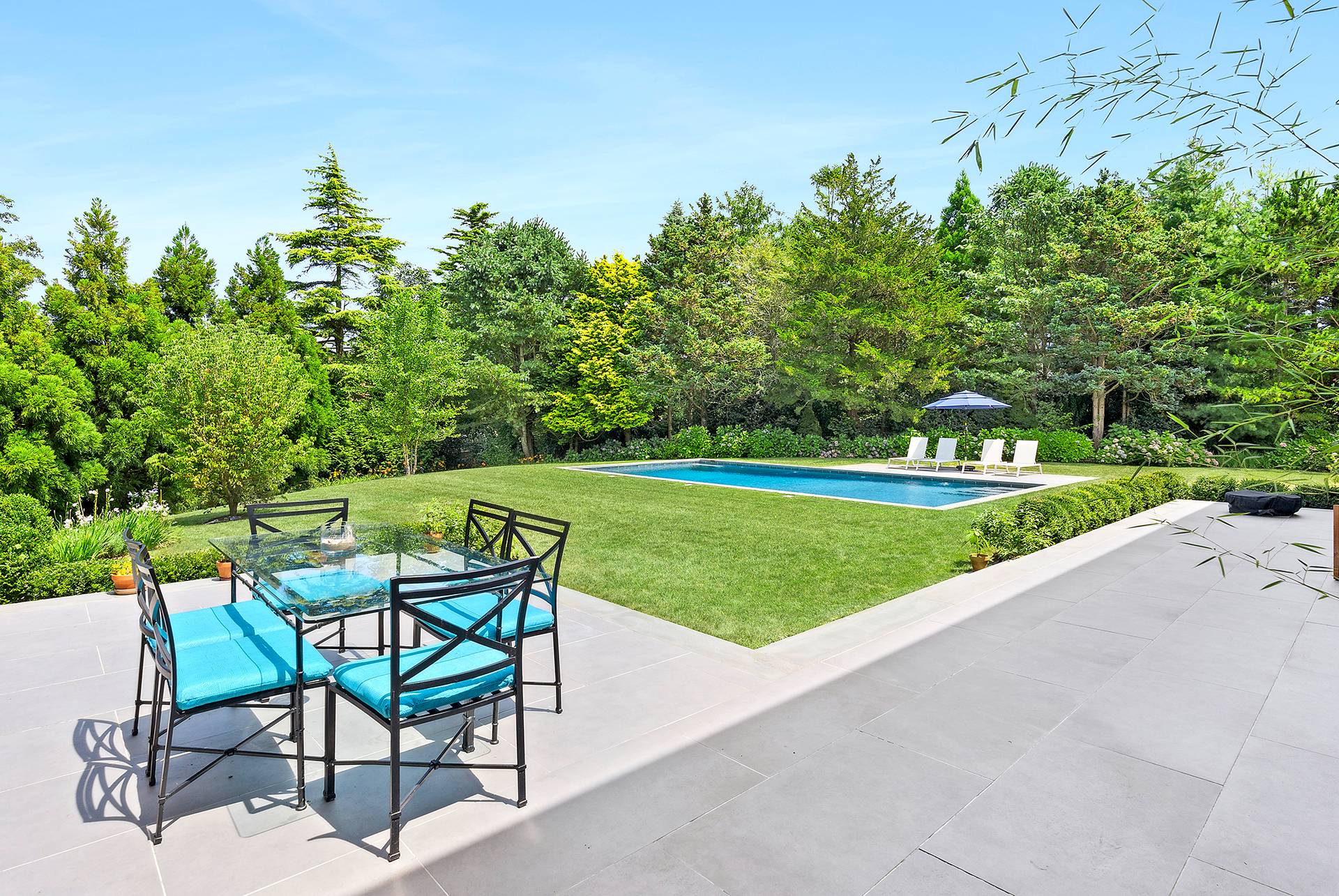 ;
;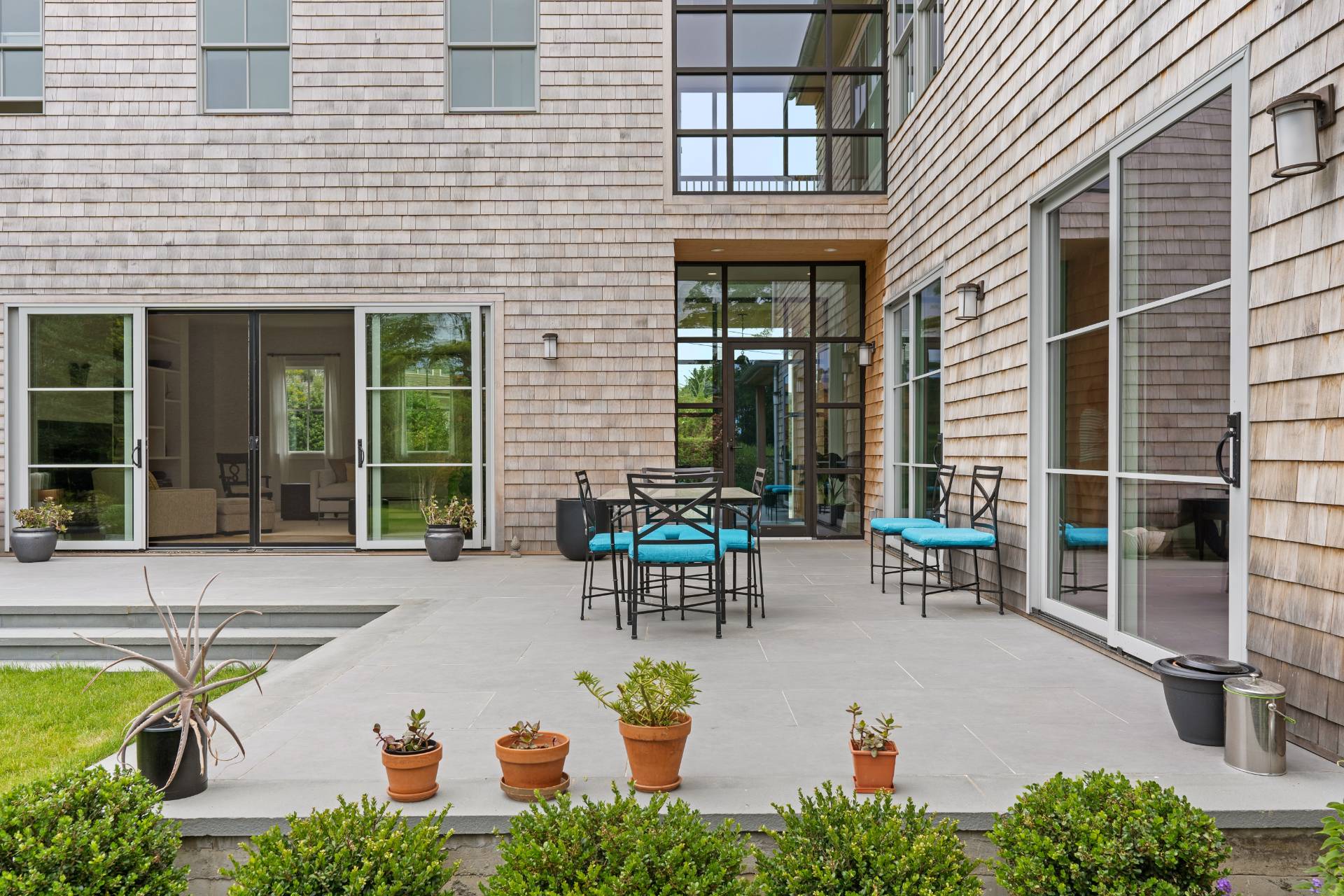 ;
;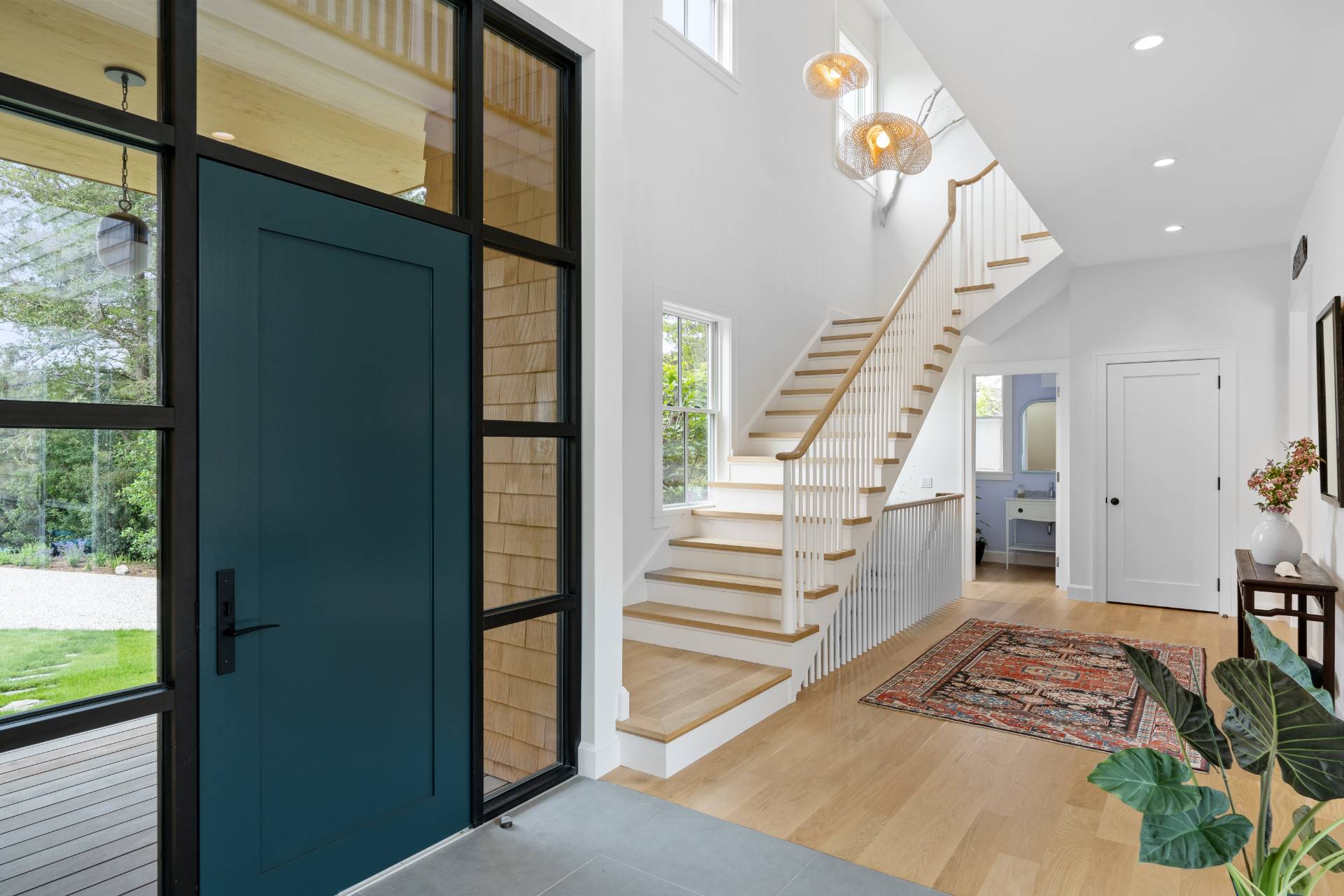 ;
;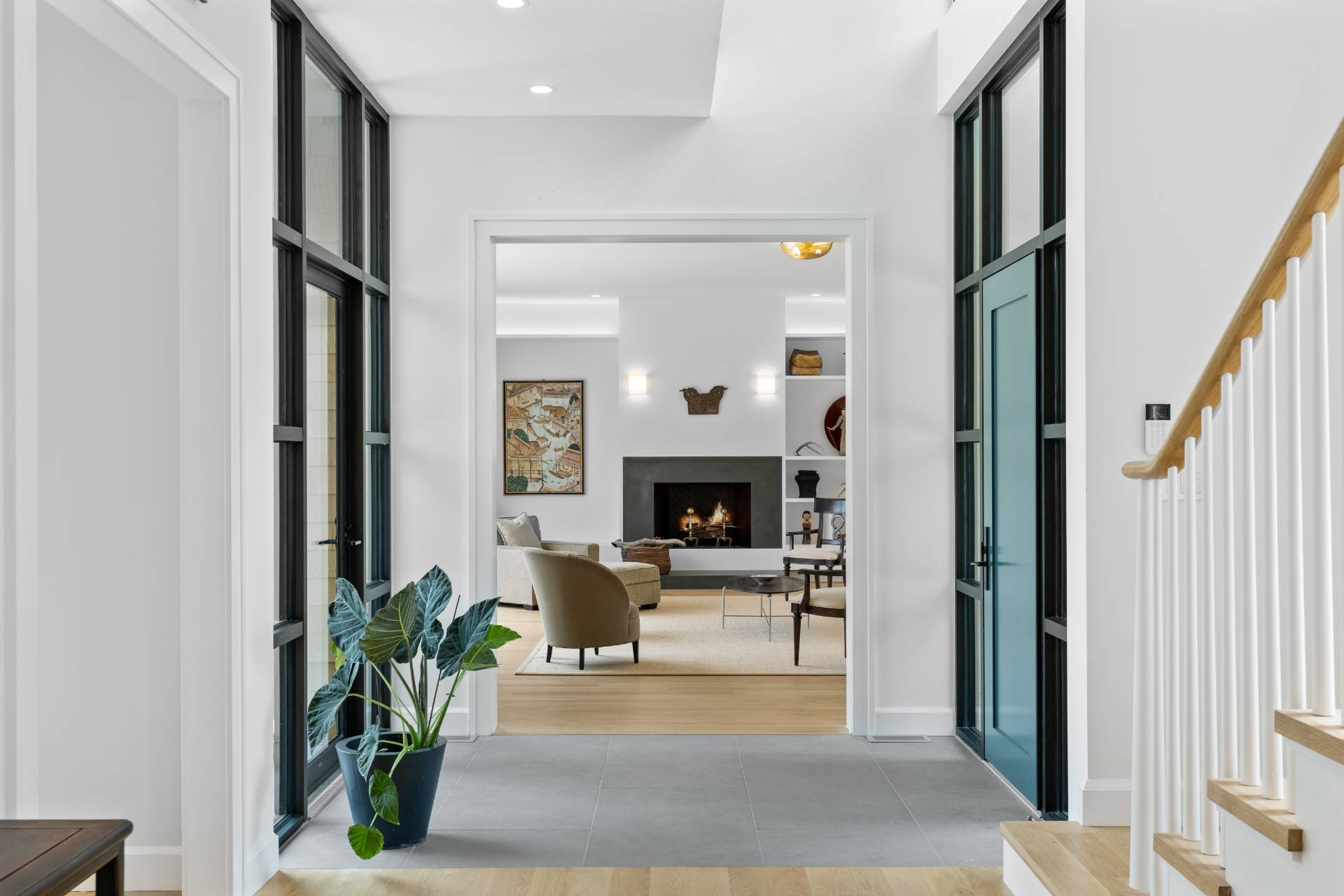 ;
;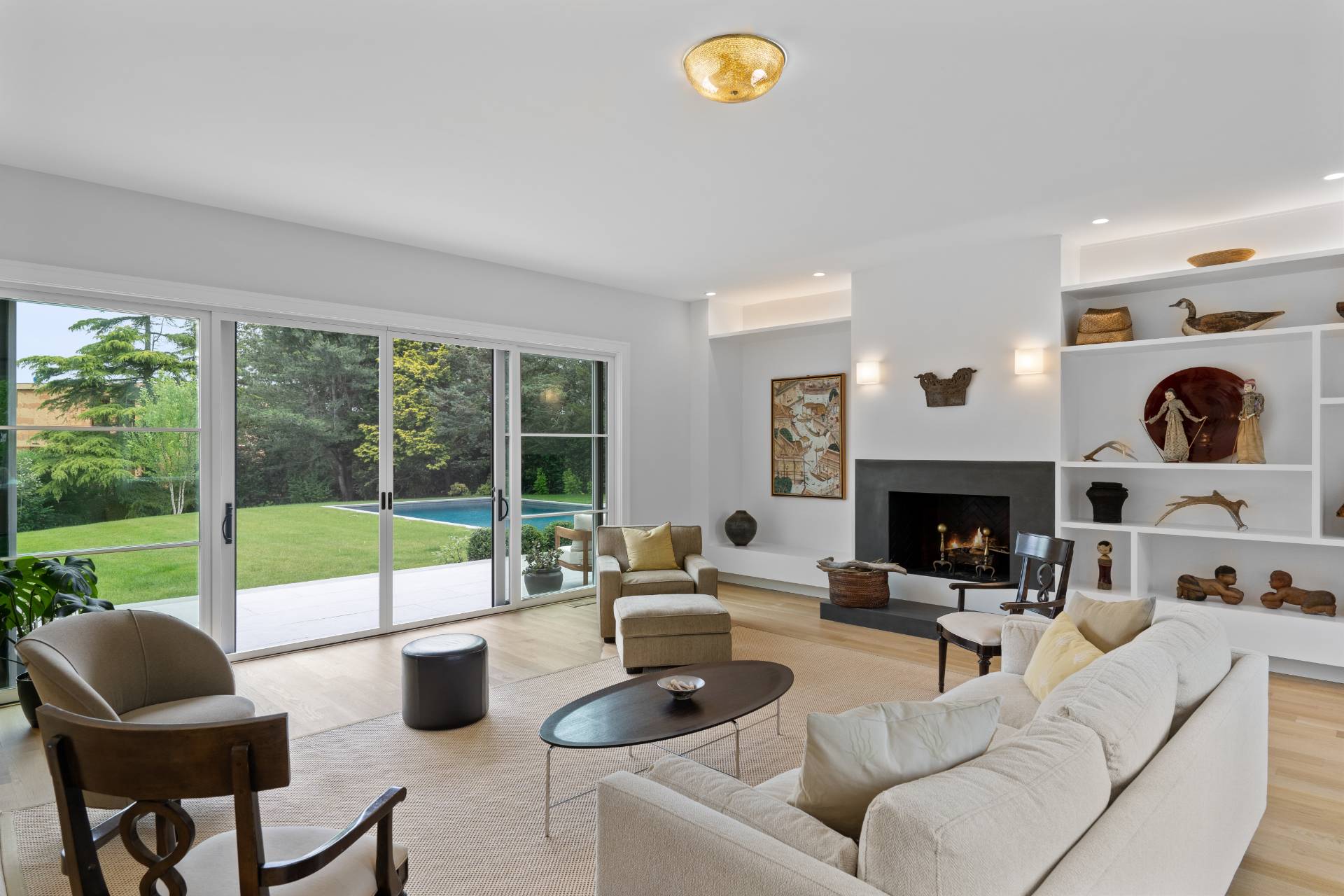 ;
;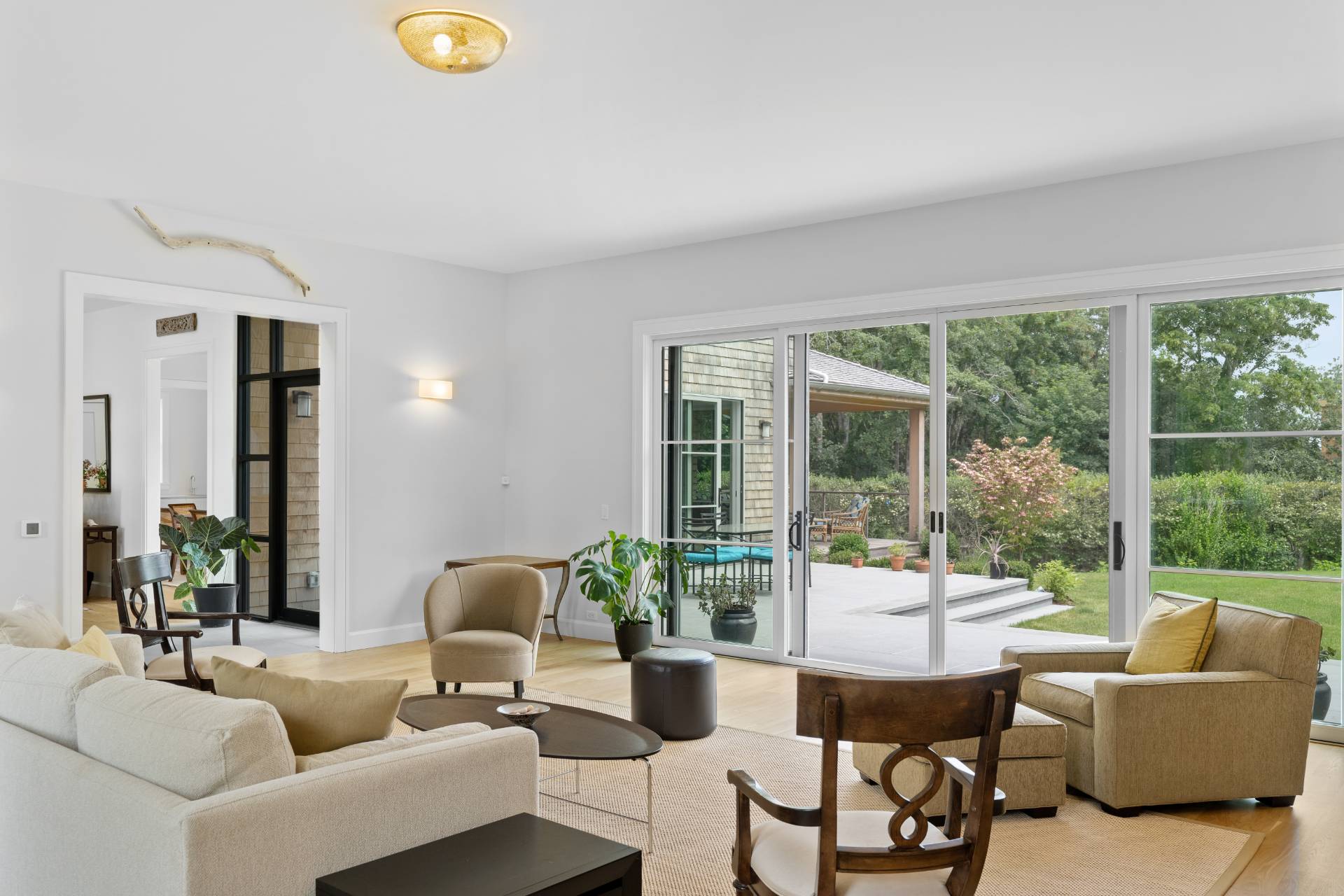 ;
;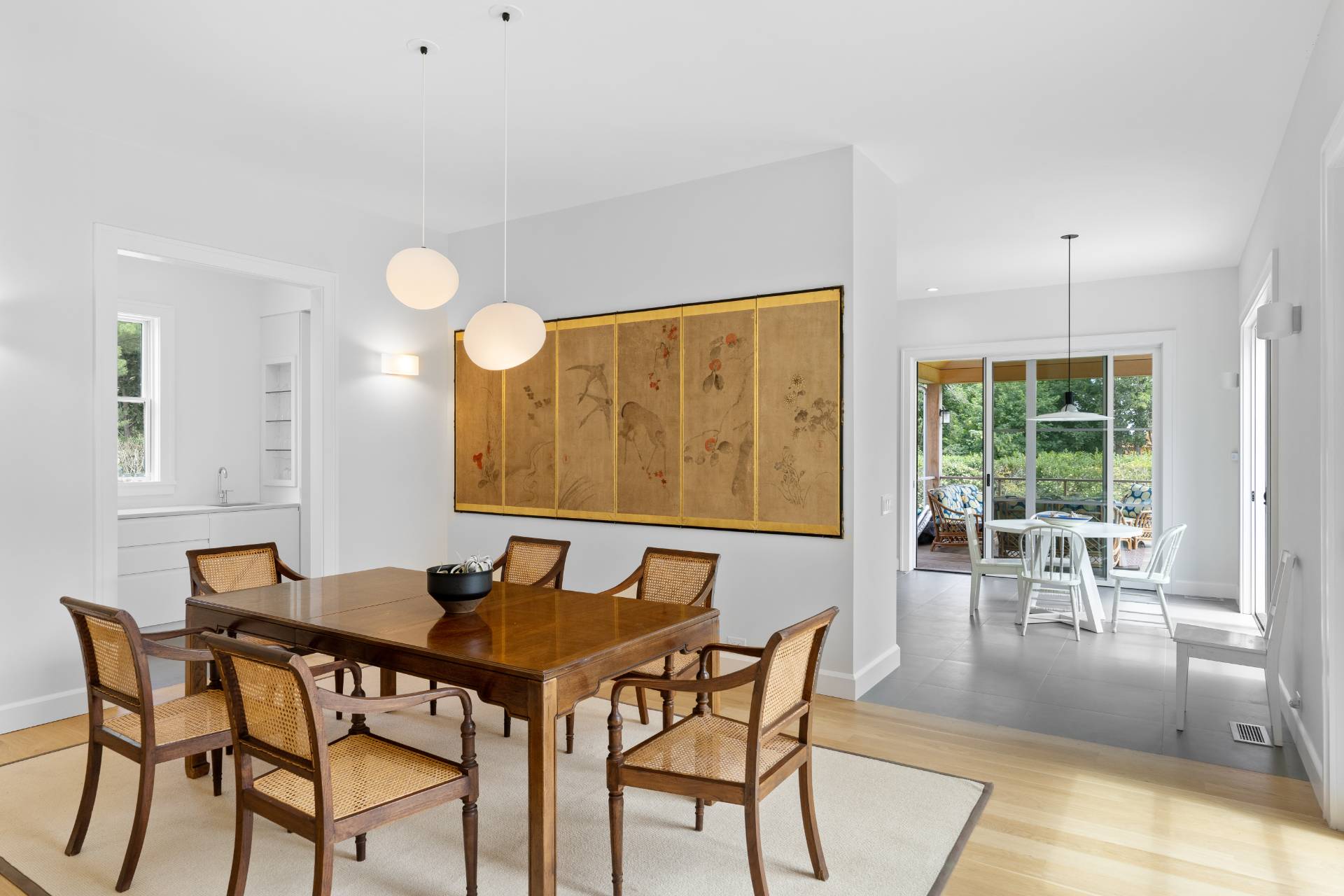 ;
;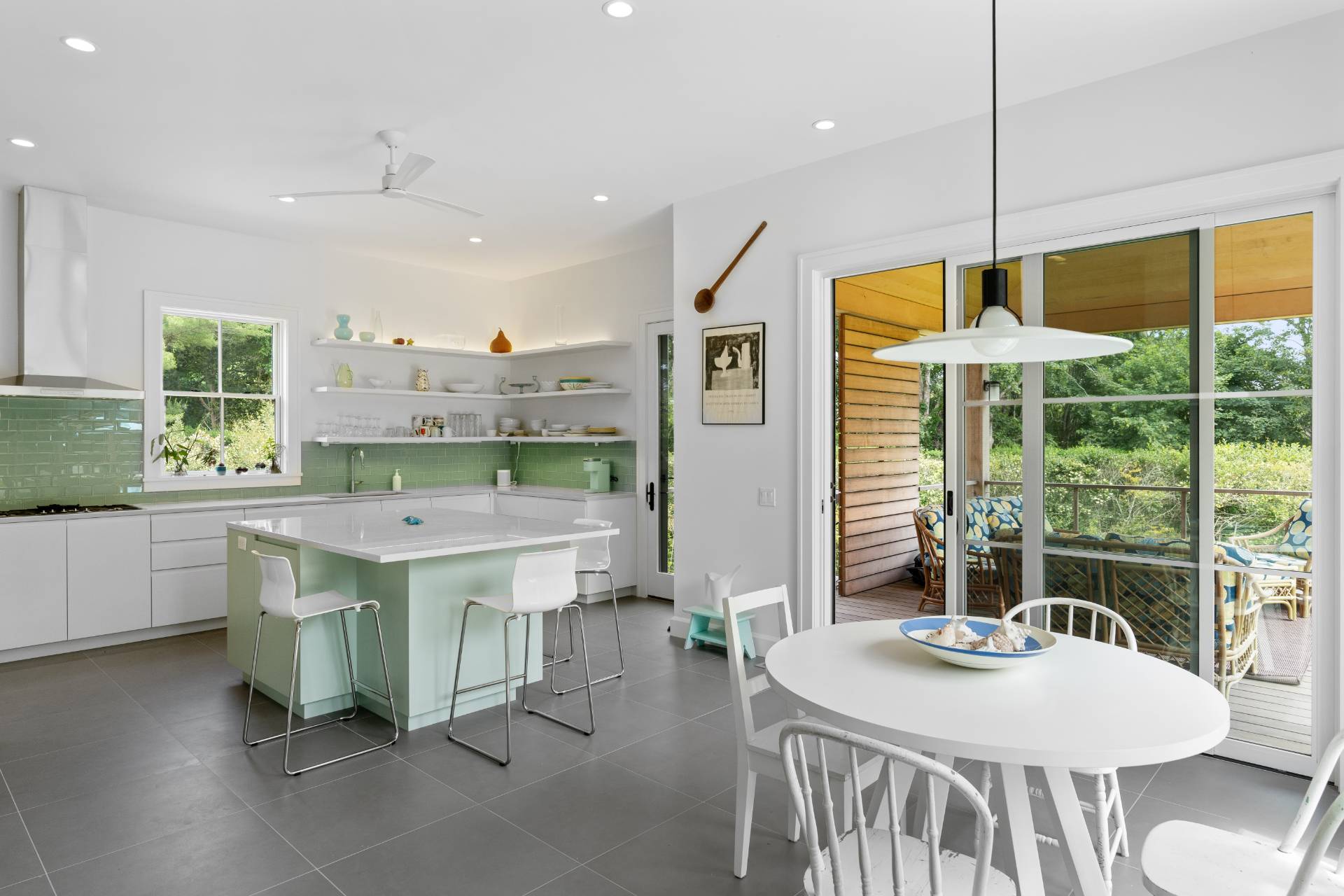 ;
;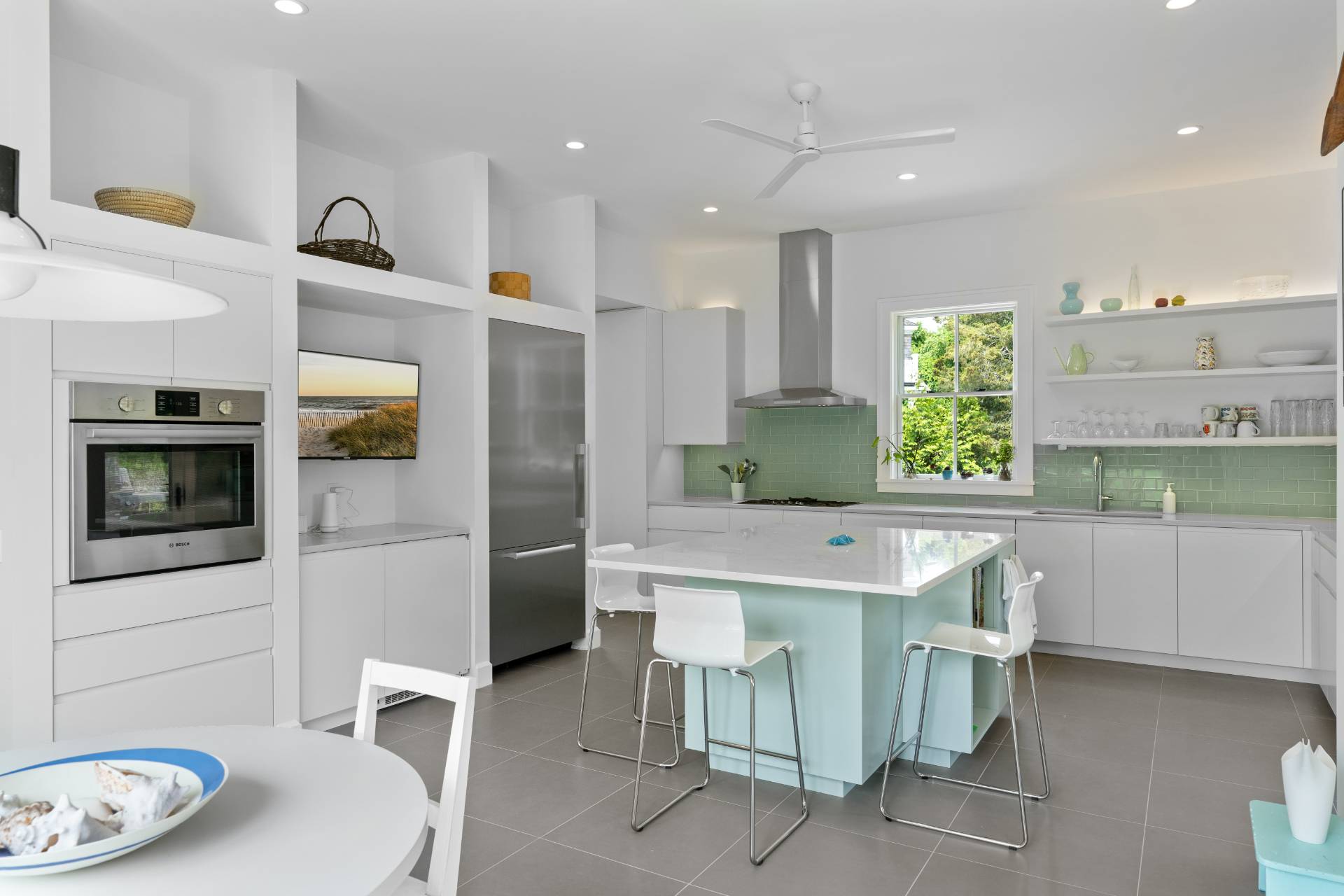 ;
;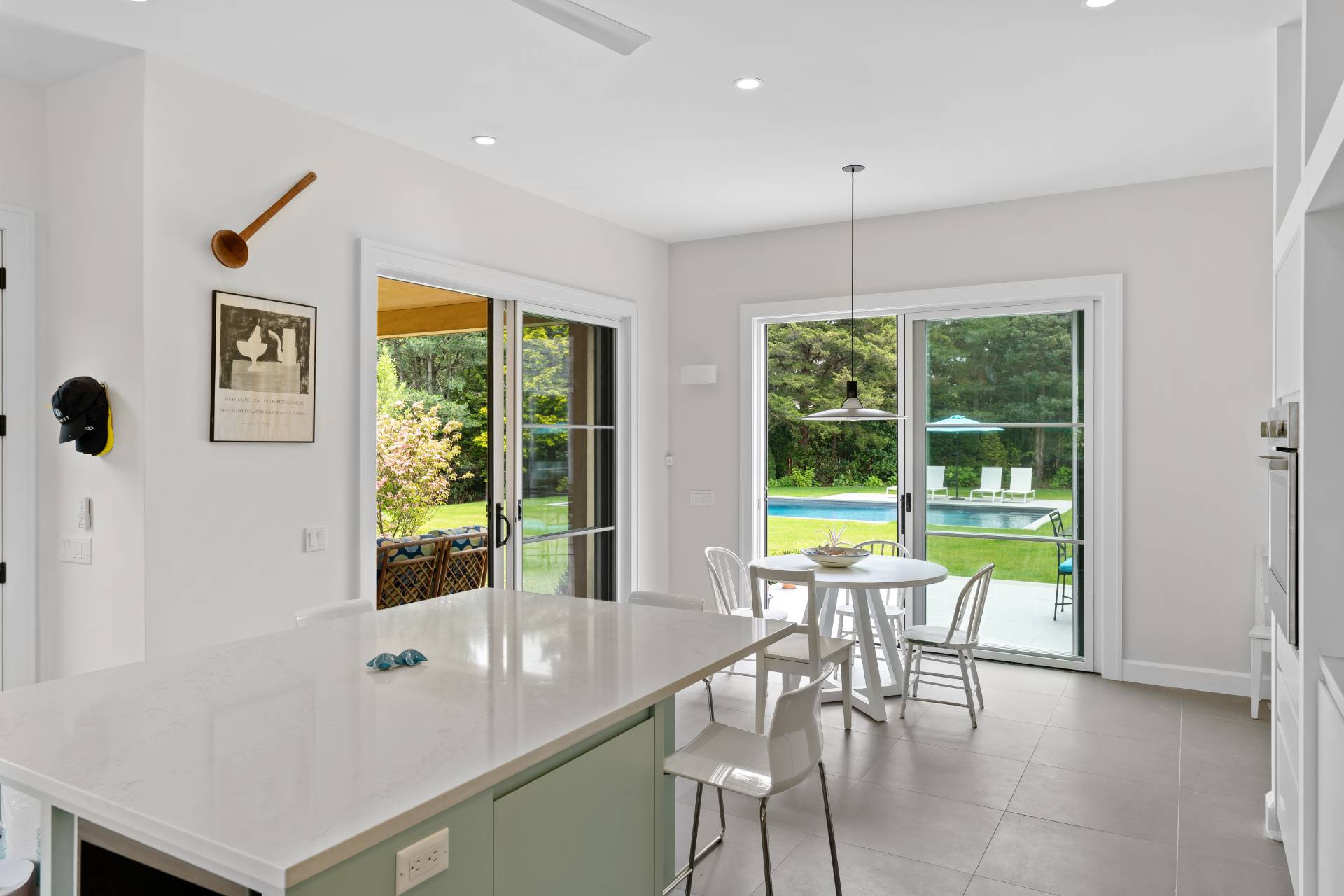 ;
;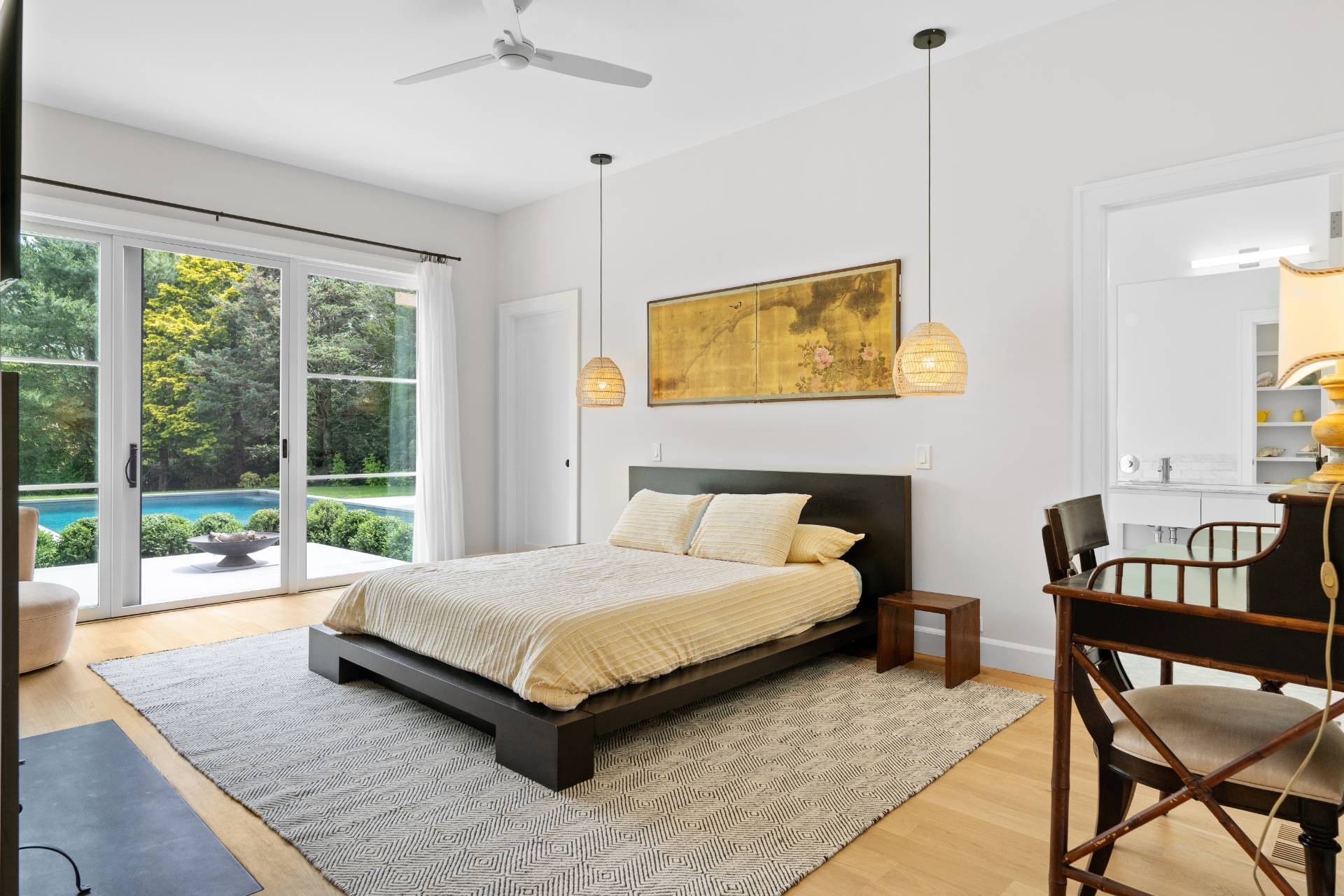 ;
;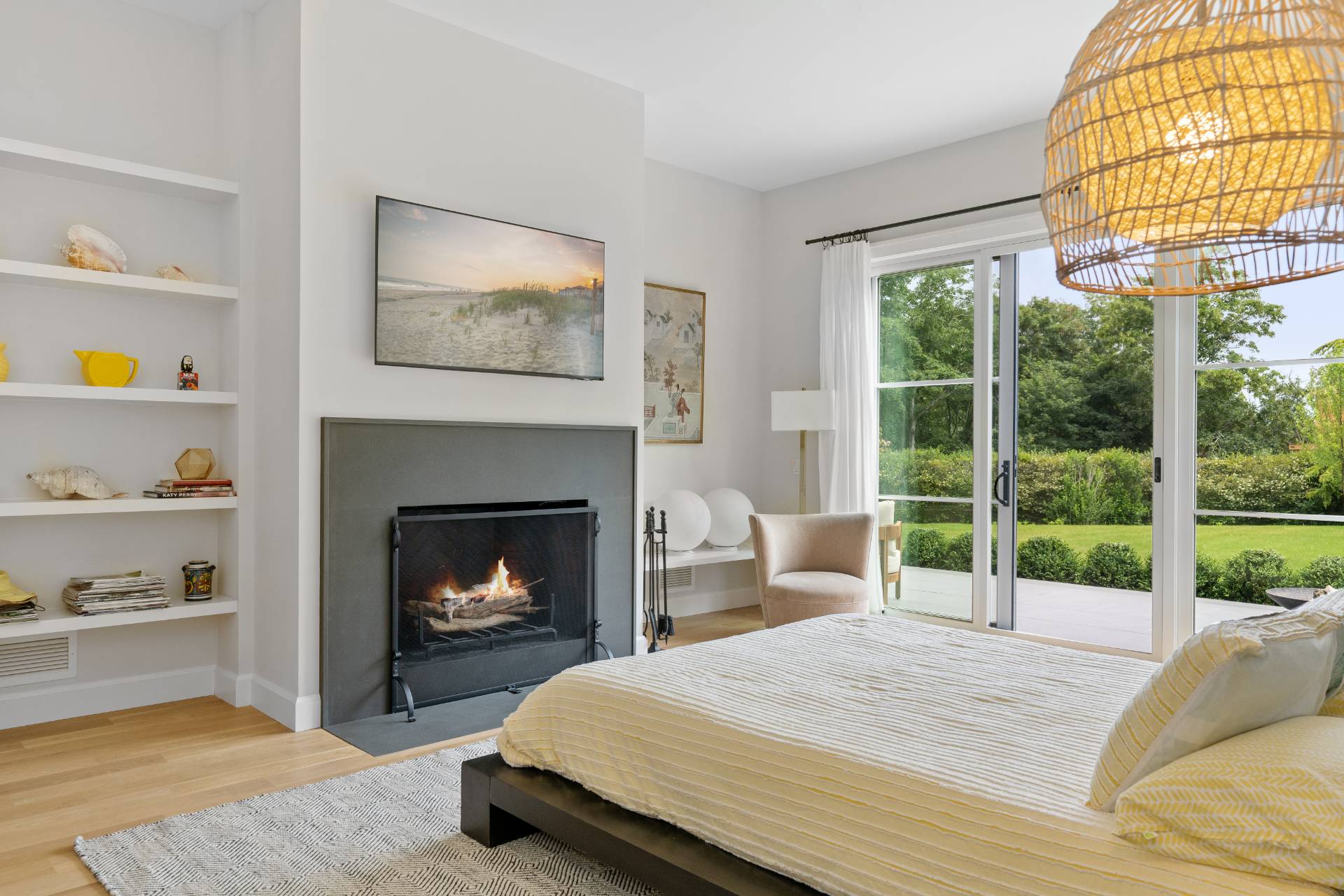 ;
;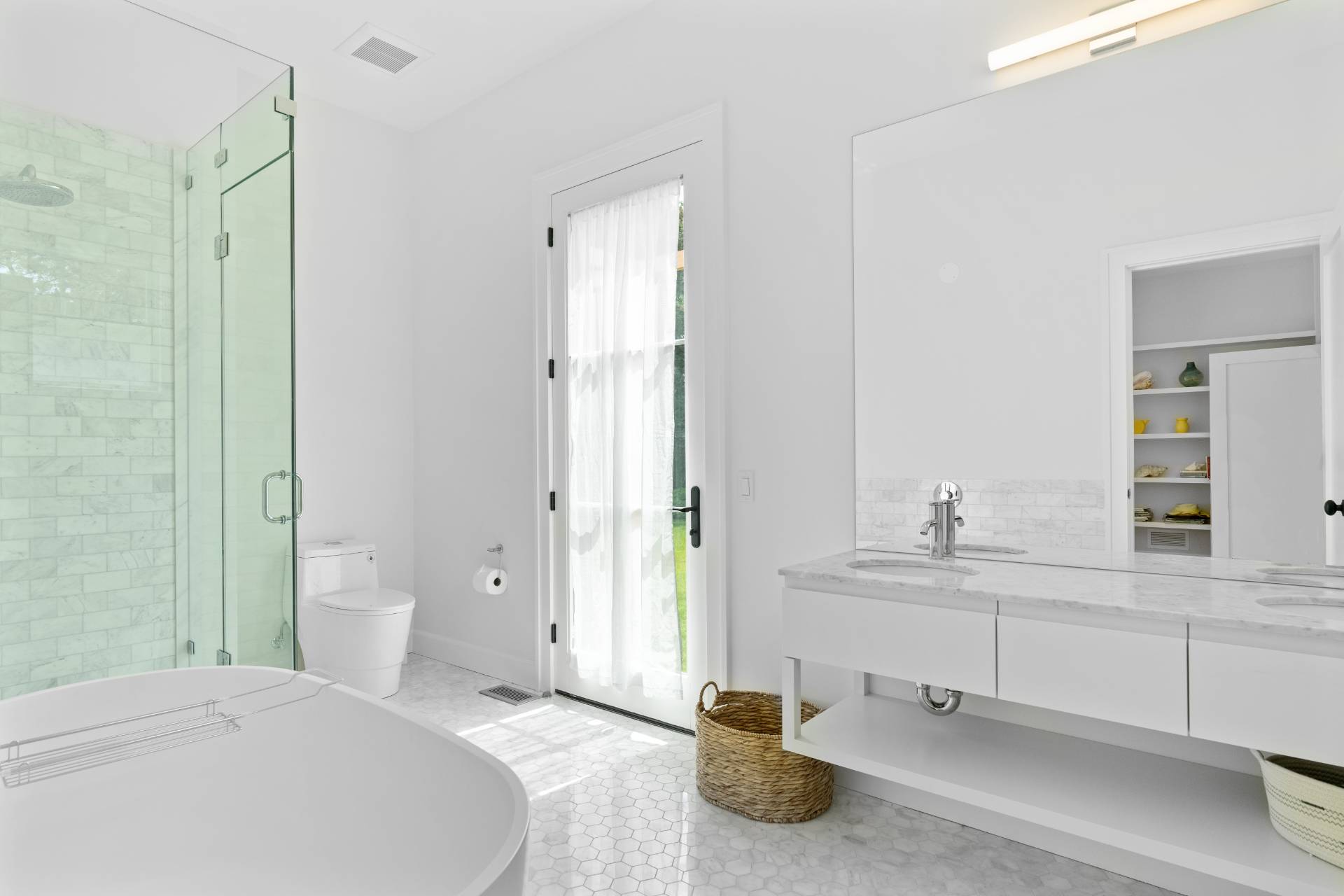 ;
;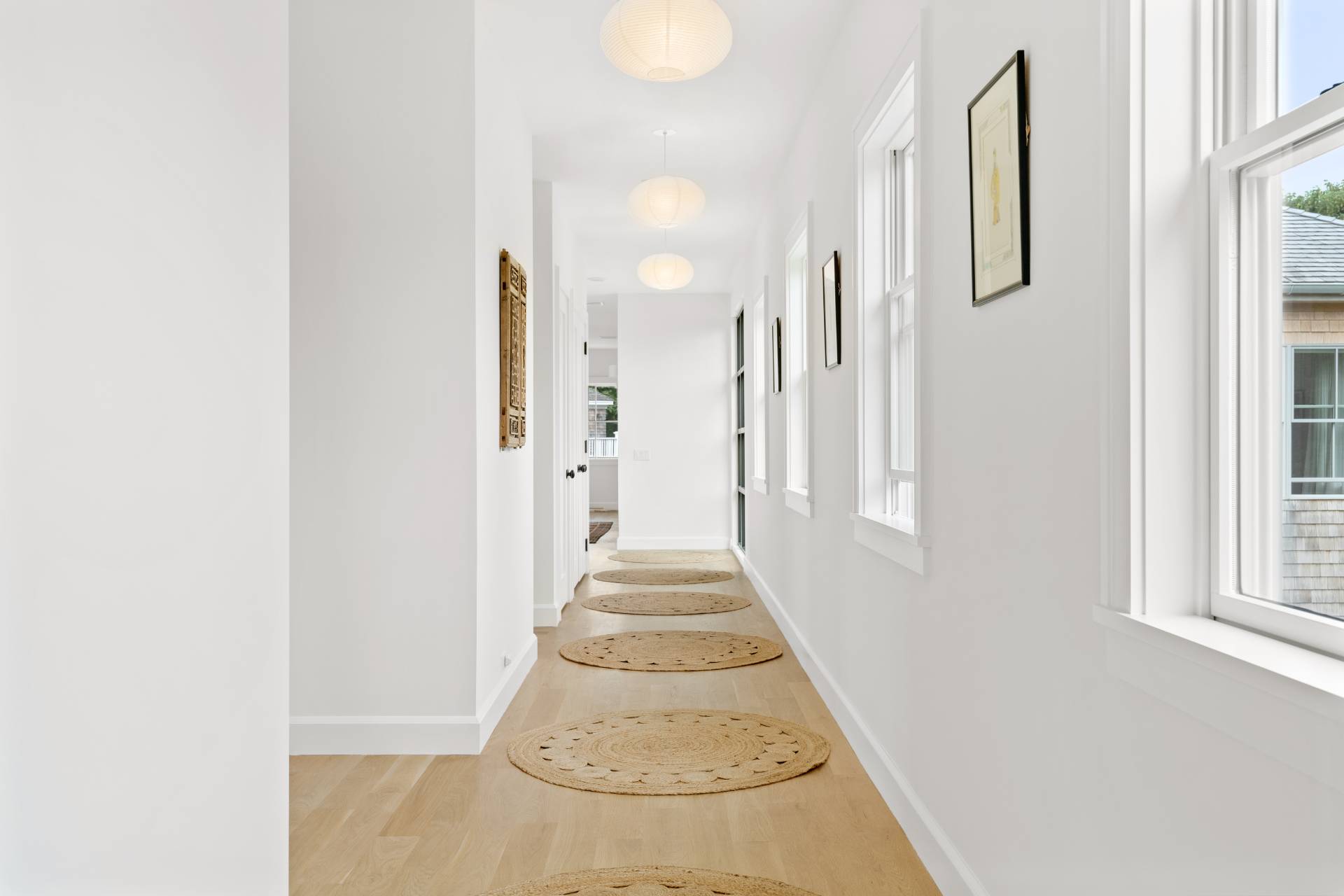 ;
;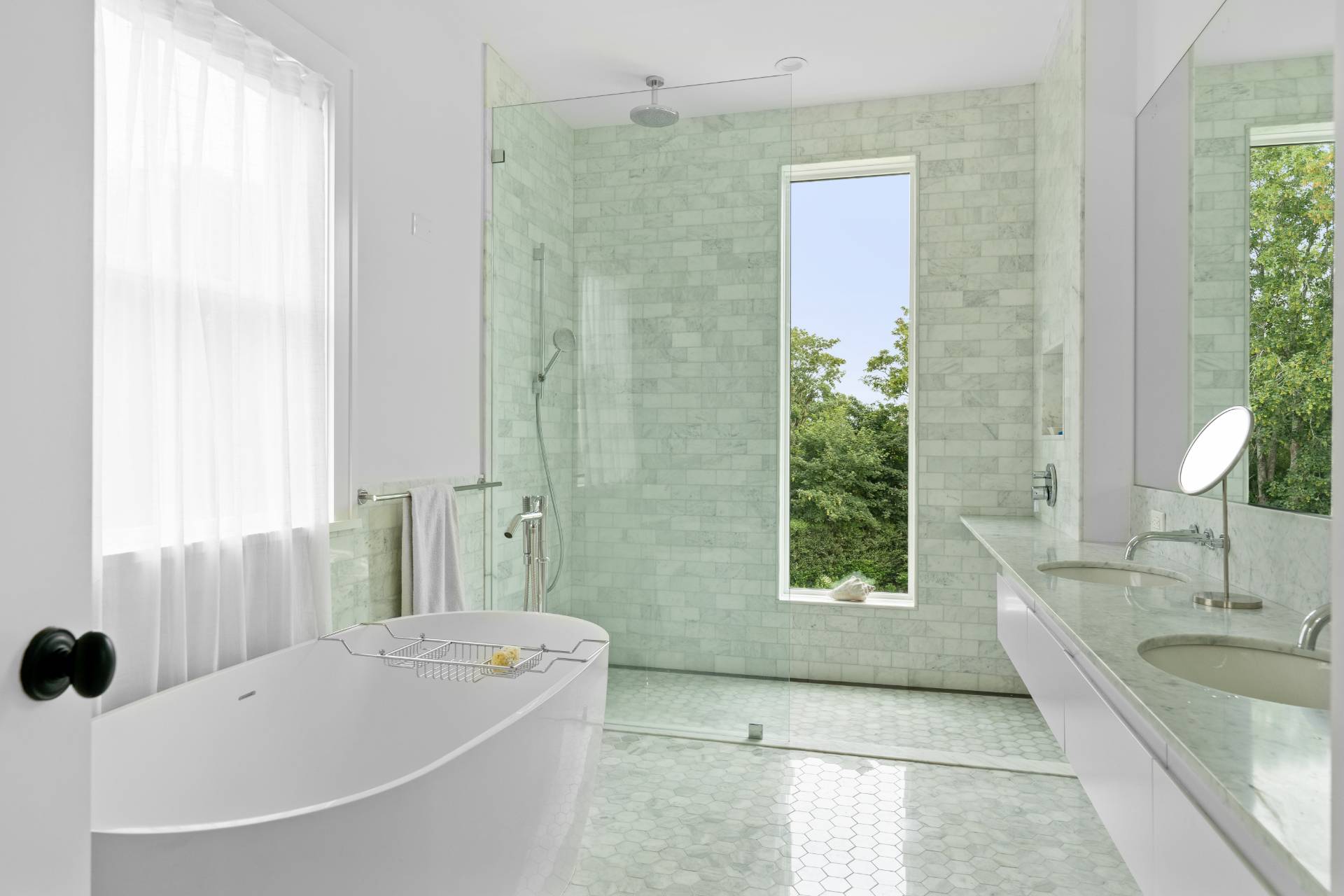 ;
;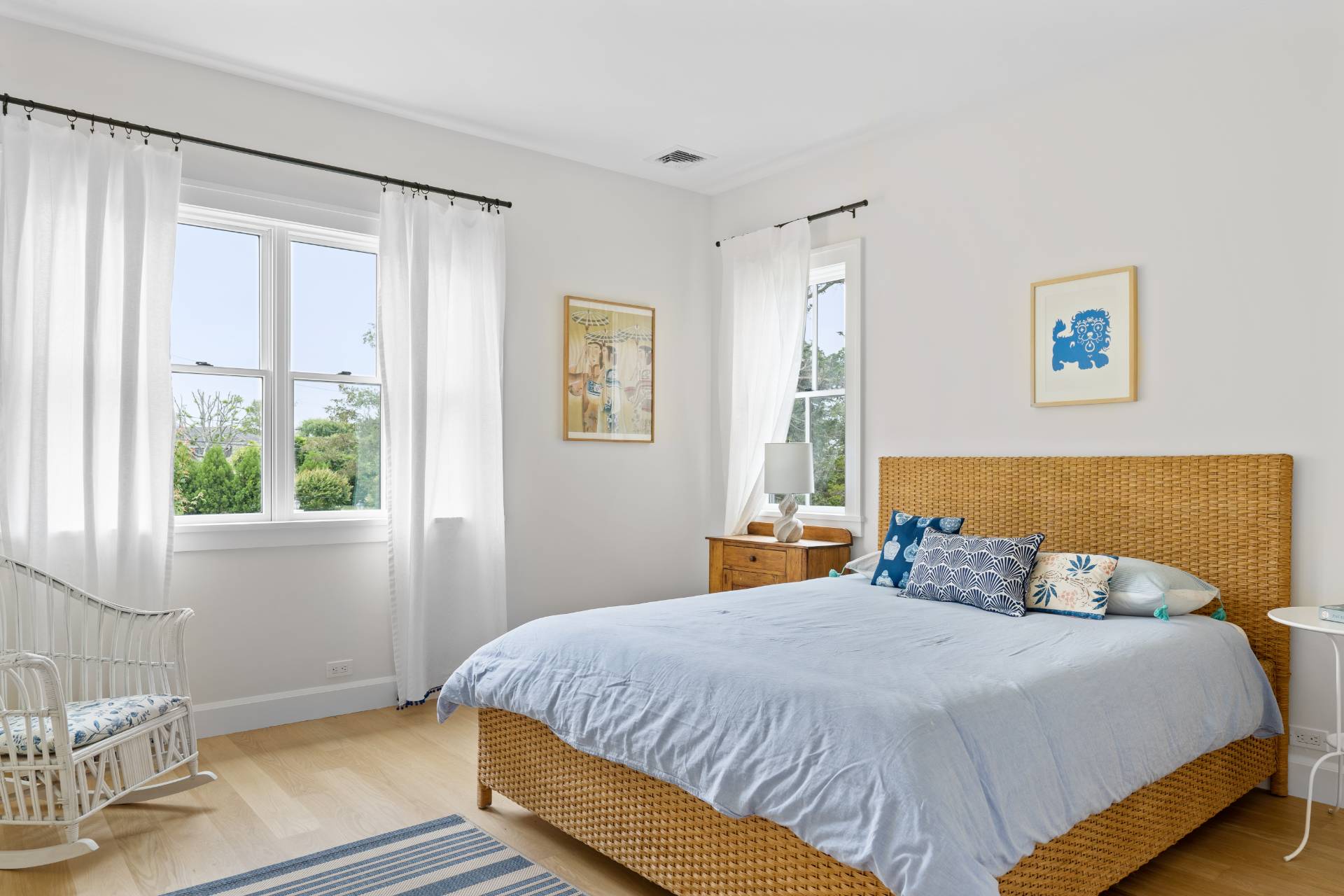 ;
;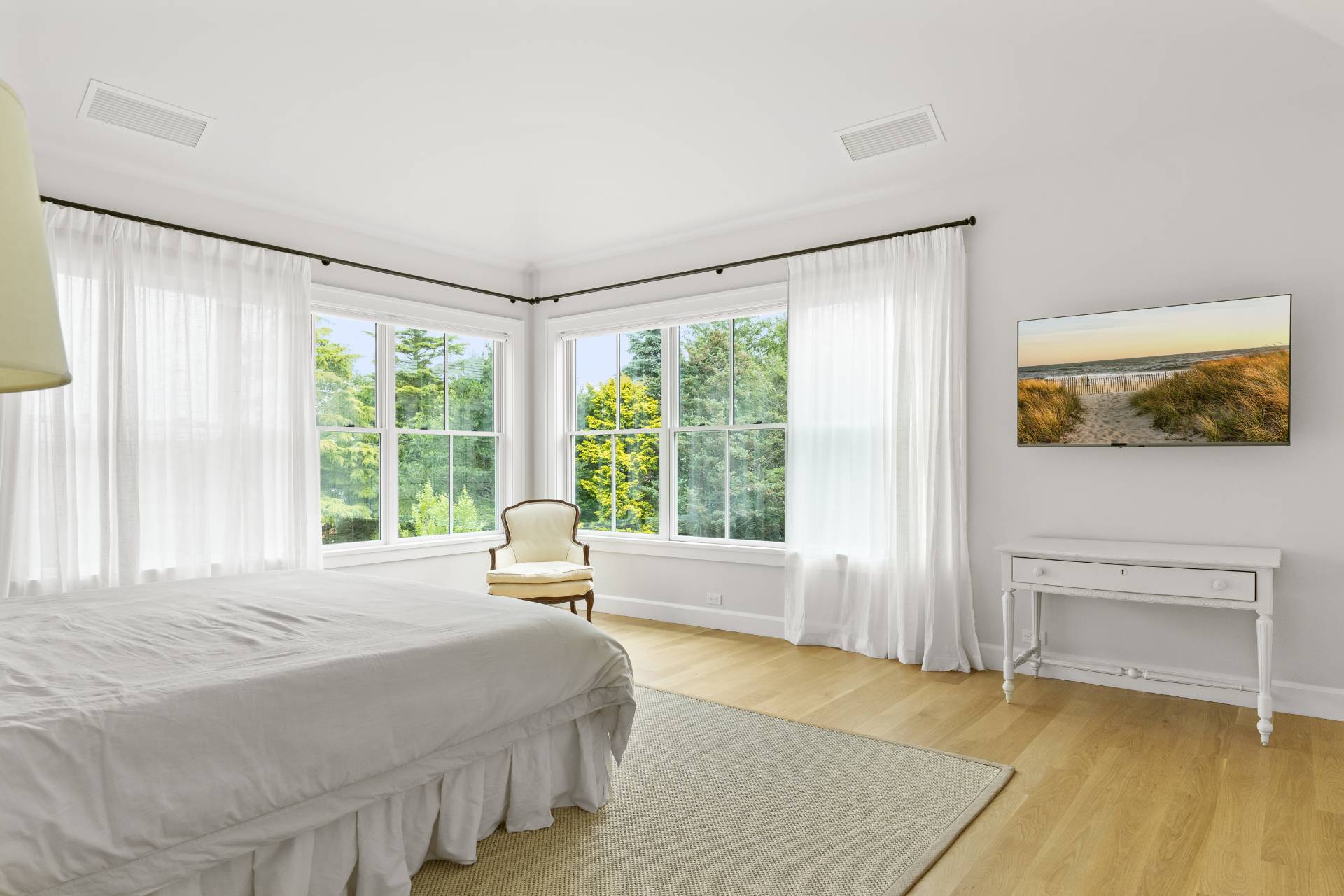 ;
;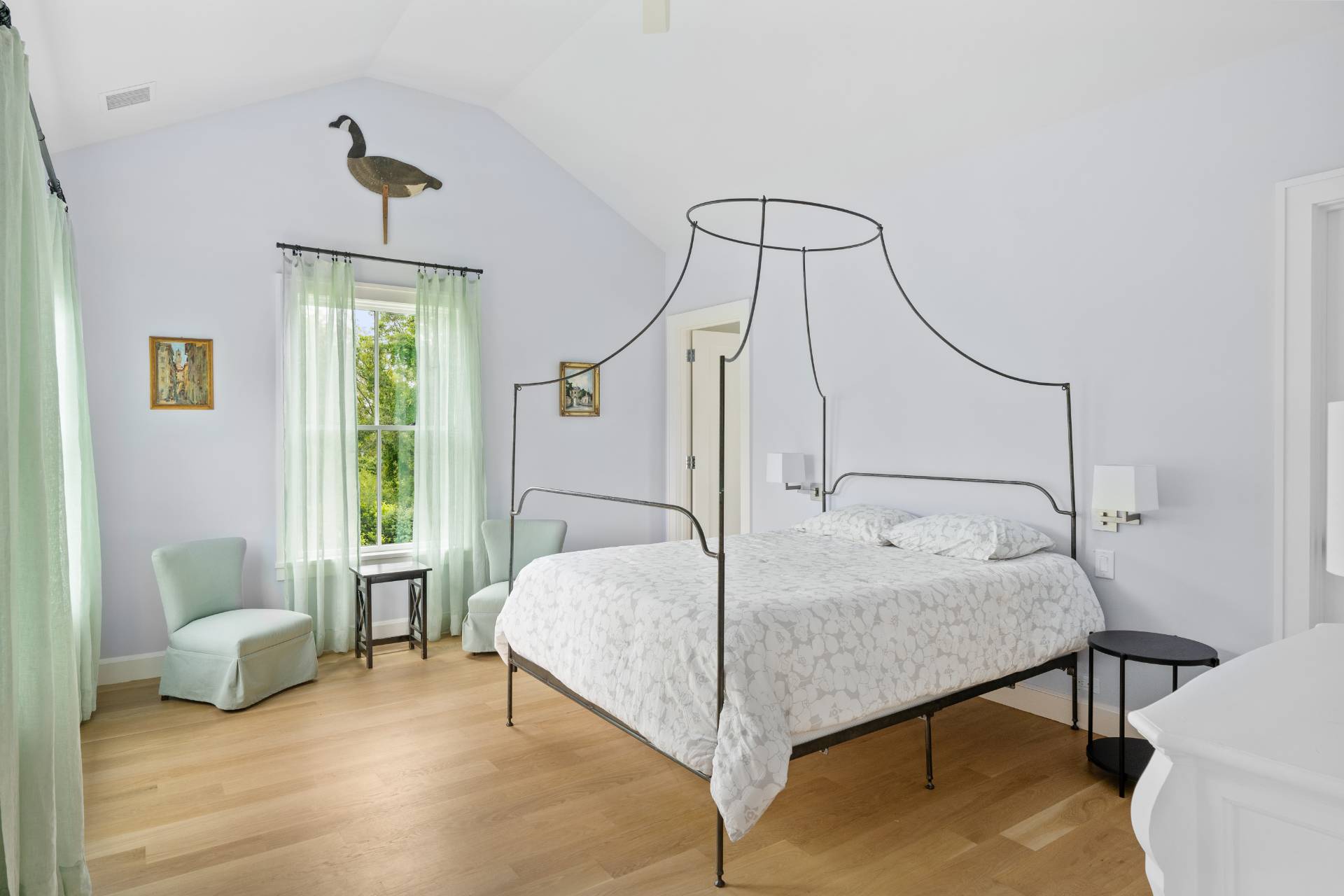 ;
;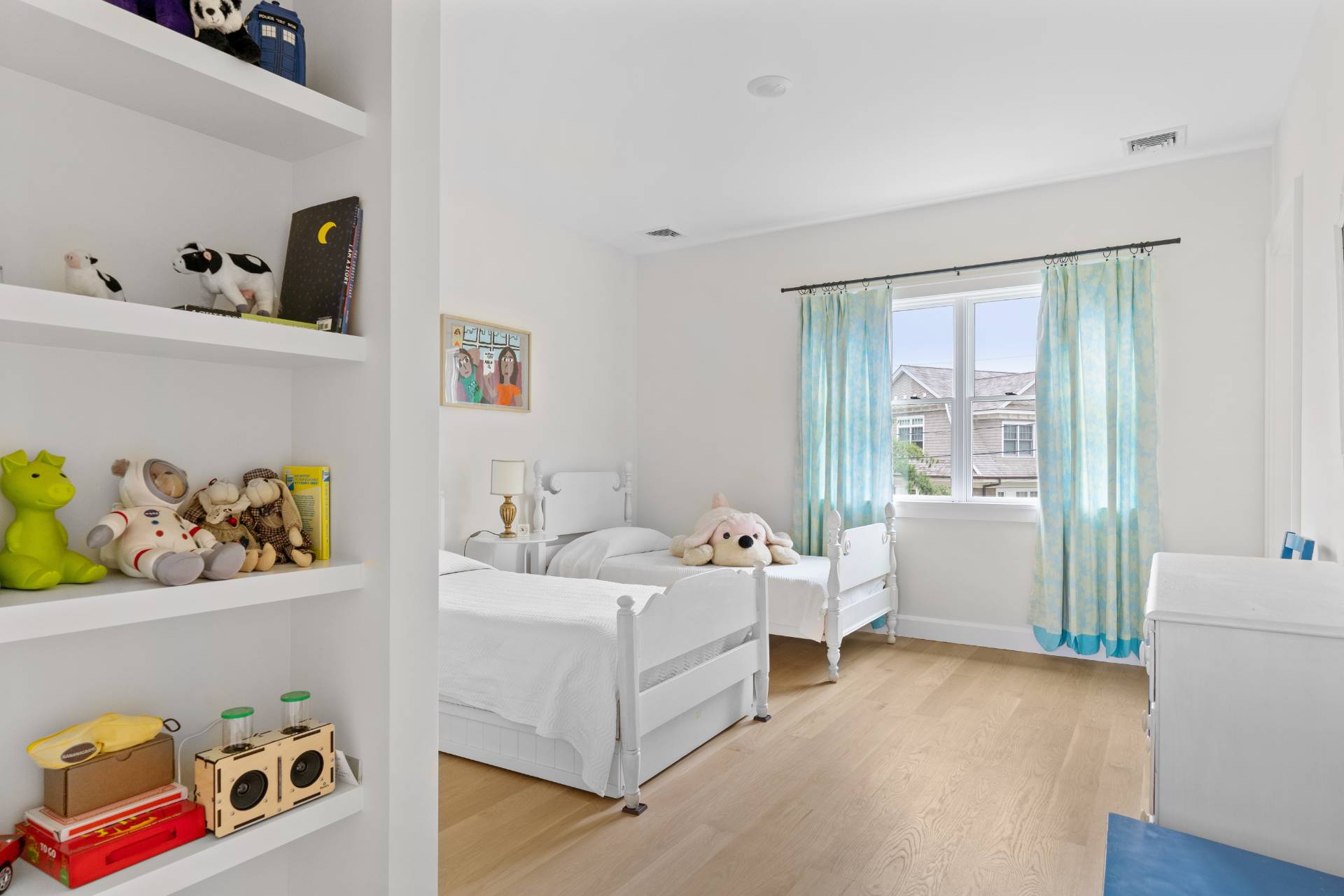 ;
;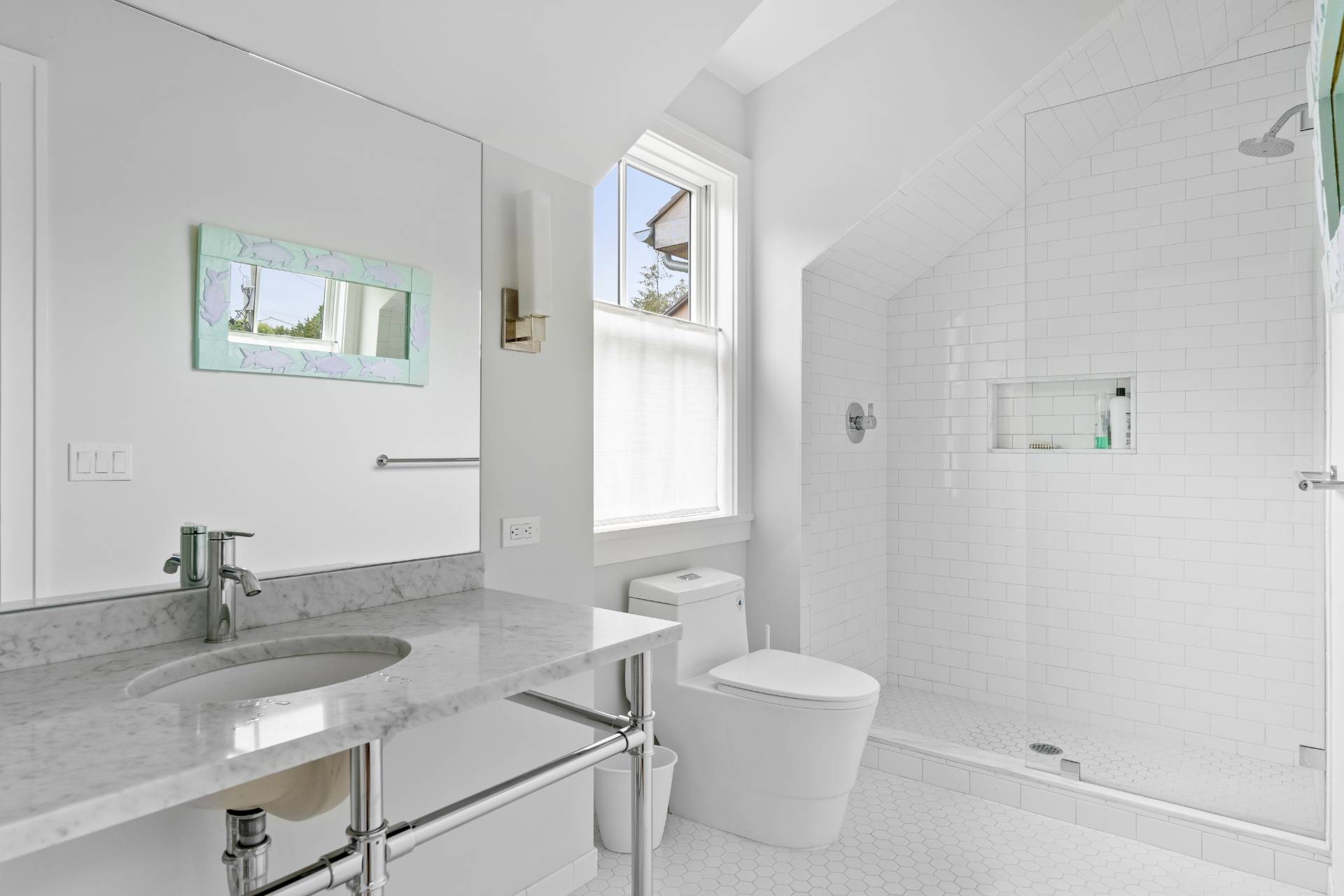 ;
;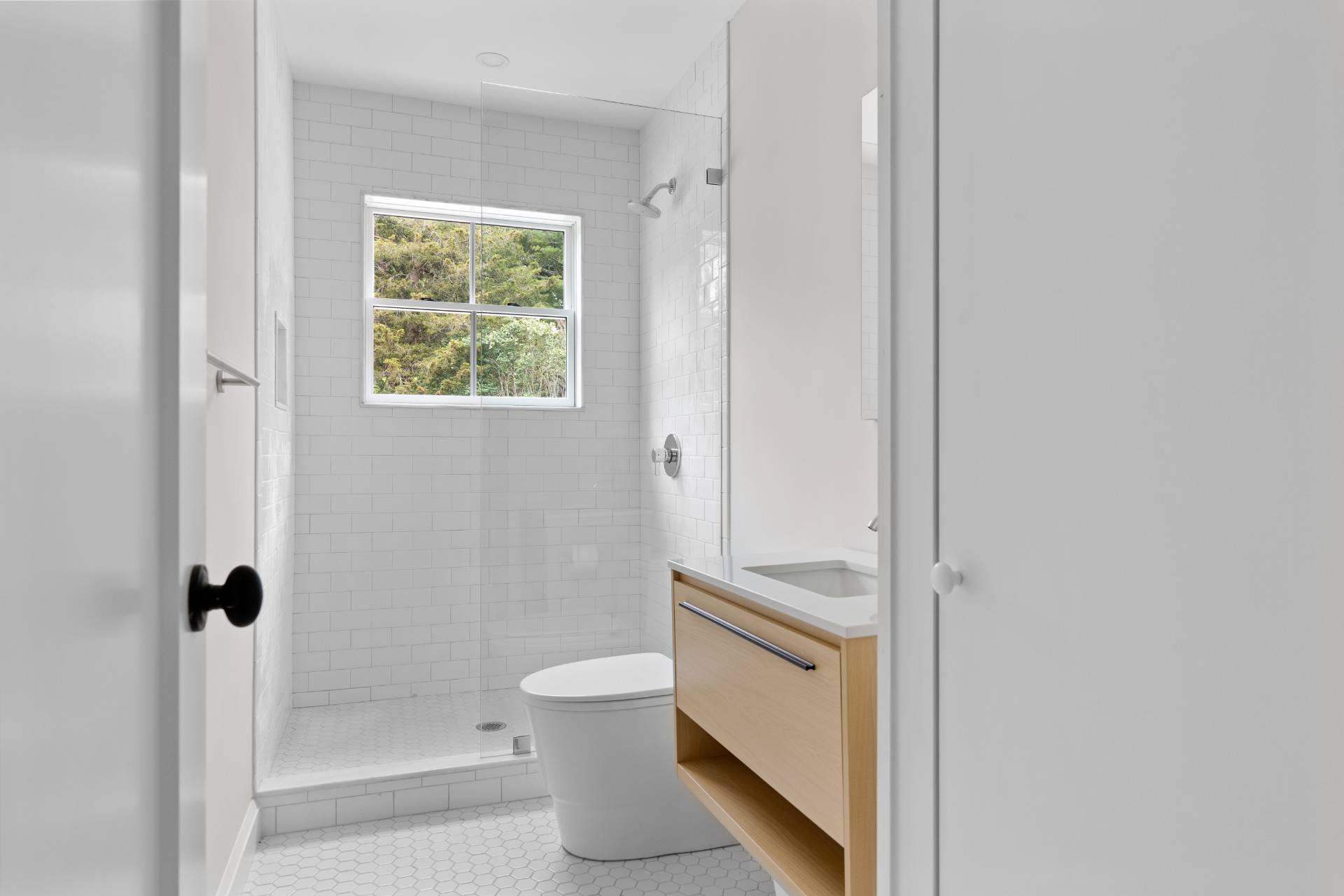 ;
;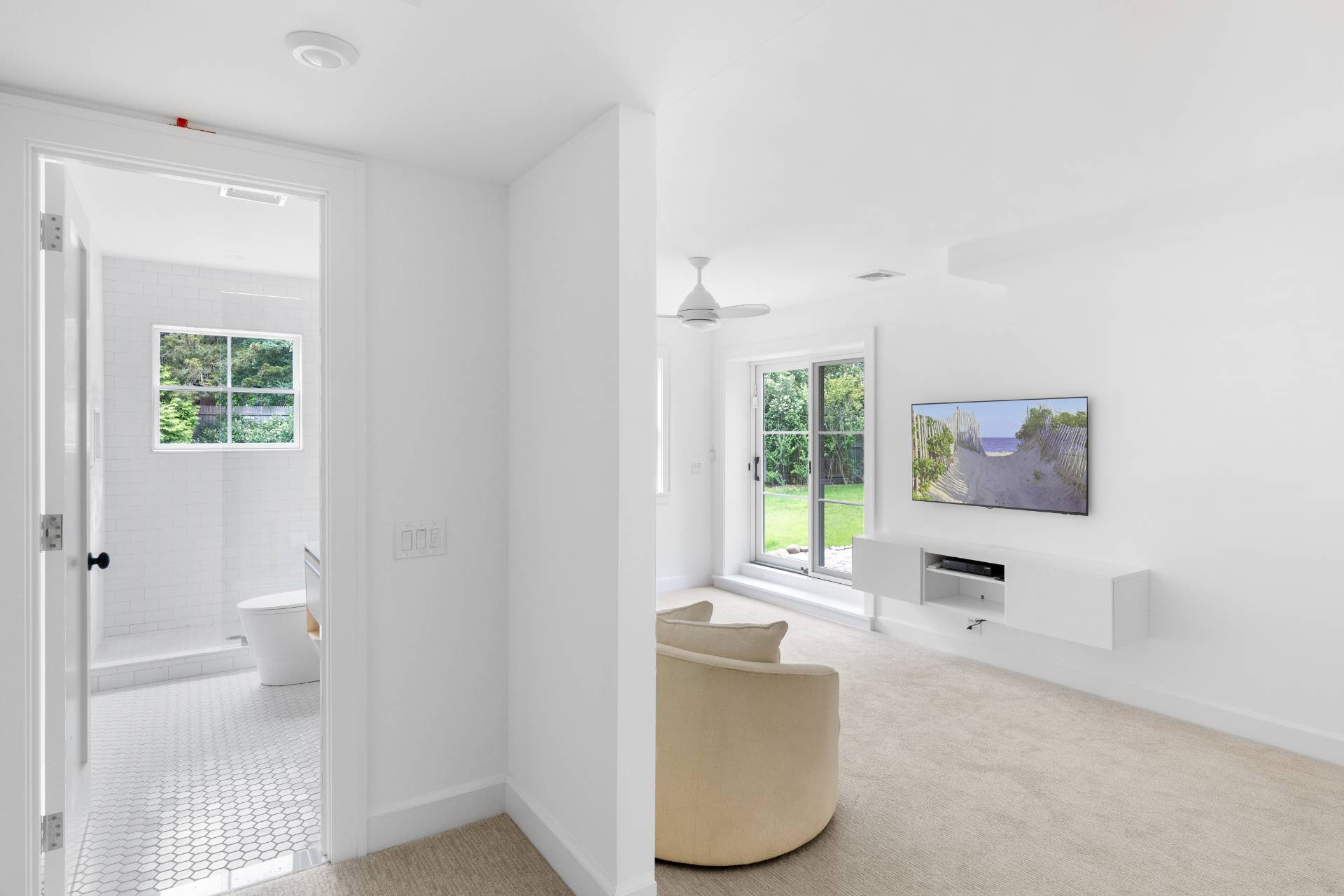 ;
;