10 Barsdis Lane, East Hampton, NY 11937
| Listing ID |
903902 |
|
|
|
| Property Type |
Residential |
|
|
|
| Township |
East Hampton |
|
|
|
| Hamlet |
East Hampton |
|
|
|
| Area |
East Hampton Village Fringe |
|
|
|
|
| Total Tax |
$7,538 |
|
|
|
| Tax ID |
0300-164.000-0002-022.001 |
|
|
|
| FEMA Flood Map |
fema.gov/portal |
|
|
|
| Year Built |
1973 |
|
|
|
| |
|
|
|
|
|
East Hampton Village Fringe Retreat
Don't miss your chance to own an exquisite traditional-style residence located just half a mile from the heart of East Hampton village. This meticulously maintained gem is perched on a generous half-acre lot, boasting a heated swimming pool, expansive pool house, and a detached garage - a true rarity in this highly sought-after area. Expertly blending seclusion with accessibility, the fully enclosed yard with well-established landscaping, offers a serene sanctuary within this gated compound. This beautifully presented home is move-in ready. With four bedrooms and three bathrooms, including two primary en-suites, it offers an ideal setting for year-round living or a summer escape. The Viking kitchen, complete with a chef's range/hood and Carrara marble countertops, takes center stage in this chic abode. Rich ebonized wood flooring throughout not only enhances functionality but also elevates the home's aesthetic. Whether you seek a permanent residence or a vacation retreat, this is a remarkable opportunity to claim a piece of The Hamptons. Furnishings are available for added convenience, making this property a turnkey dream come true. Natural gas and town water.
|
- 4 Total Bedrooms
- 3 Full Baths
- 1900 SF
- 0.51 Acres
- Built in 1973
- Renovated 2009
- 2 Stories
- Available 7/18/2023
- Traditional Style
- Full Basement
- Lower Level: Unfinished
- Renovation: 2014 Garage Door, 2016 Deck Replaced, 2018 New Roof, 2019 Septic Pumped, 2019/2020 Washer & Dryer, 2021 Tankless water heater, 2022 New burner and fully serviced Dec, 2023 Alarm System, 2023 Window Trim
- Marble Kitchen Counter
- Oven/Range
- Refrigerator
- Dishwasher
- Microwave
- Washer
- Dryer
- Stainless Steel
- Hardwood Flooring
- Furnished
- Entry Foyer
- Living Room
- Dining Room
- Primary Bedroom
- en Suite Bathroom
- Kitchen
- Laundry
- Private Guestroom
- First Floor Bathroom
- 1 Fireplace
- Alarm System
- Baseboard
- 2 Heat/AC Zones
- Oil Fuel
- Natural Gas Avail
- Central A/C
- Frame Construction
- Cedar Shake Siding
- Asphalt Shingles Roof
- Detached Garage
- 1 Garage Space
- Municipal Water
- Private Septic
- Pool: In Ground, Vinyl, Heated
- Deck
- Fence
- Irrigation System
- Cul de Sac
- Driveway
- Trees
- Pool House
- Sold on 3/13/2024
- Sold for $2,250,000
- Buyer's Agent: Jordan Flerx
- Company: Marquis New York LLC
Listing data is deemed reliable but is NOT guaranteed accurate.
|


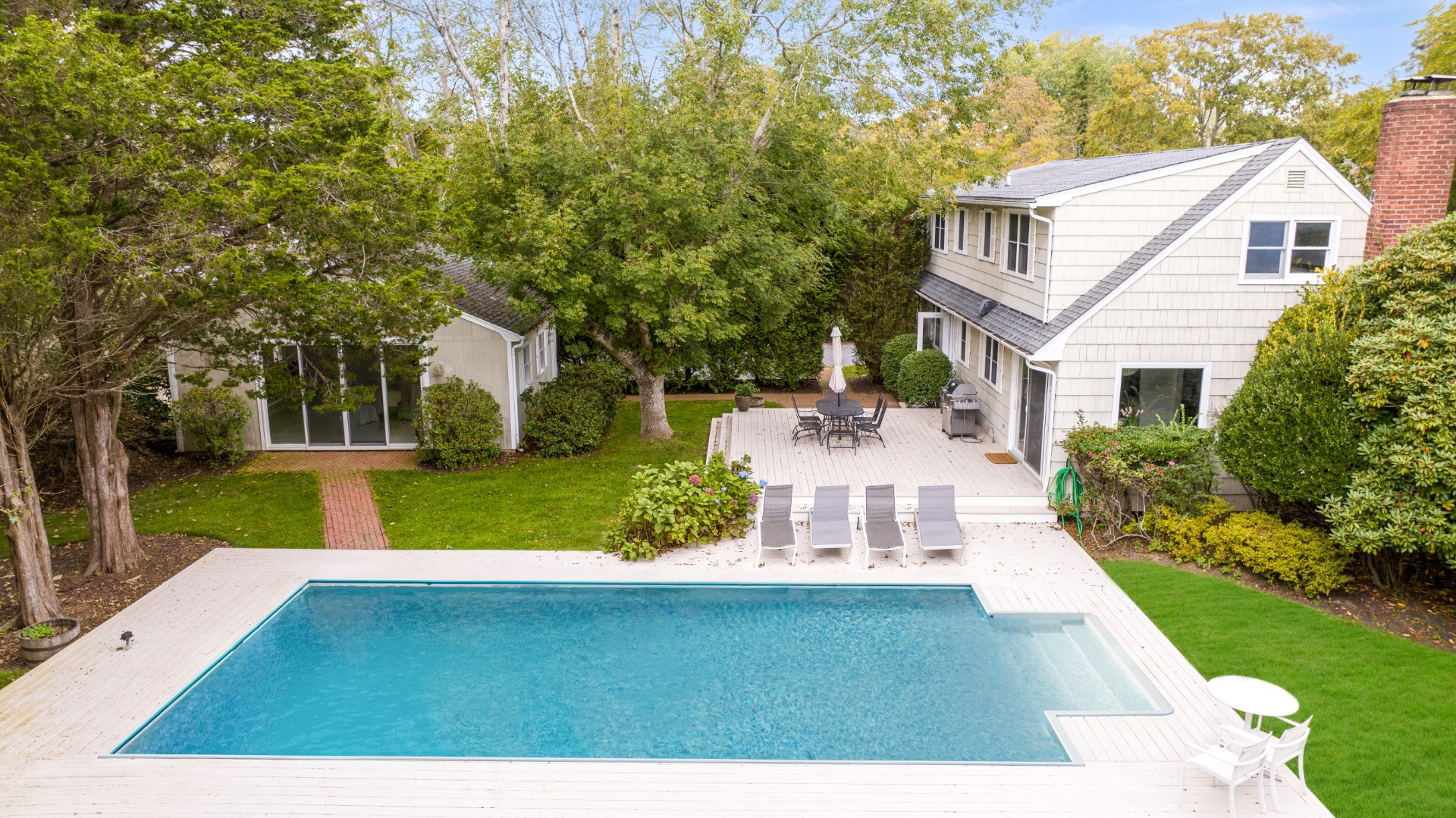



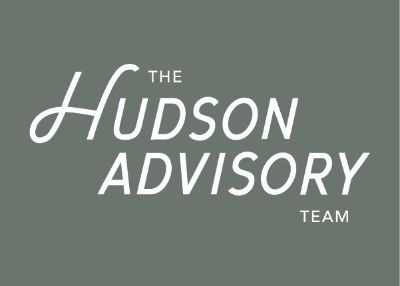
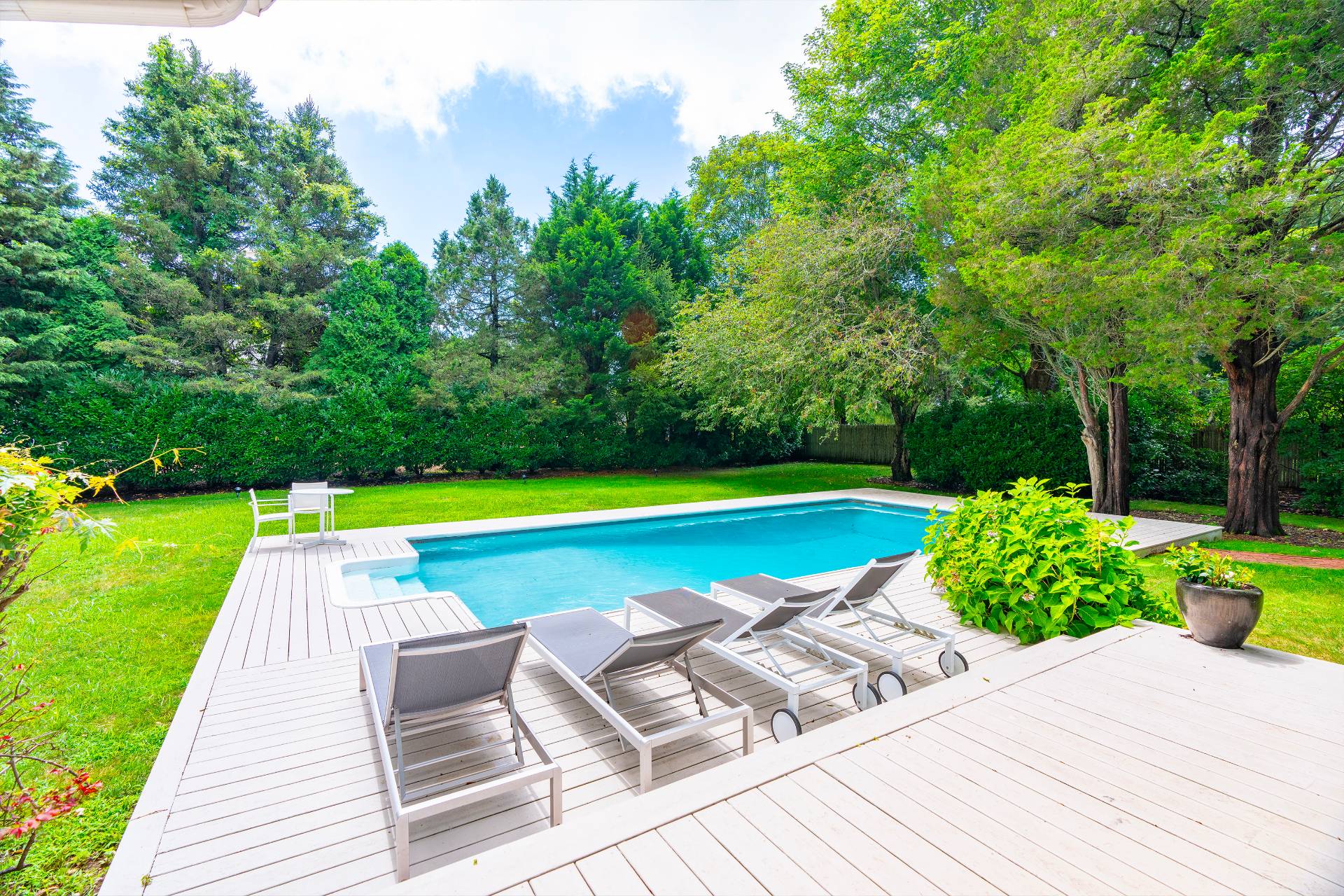 ;
;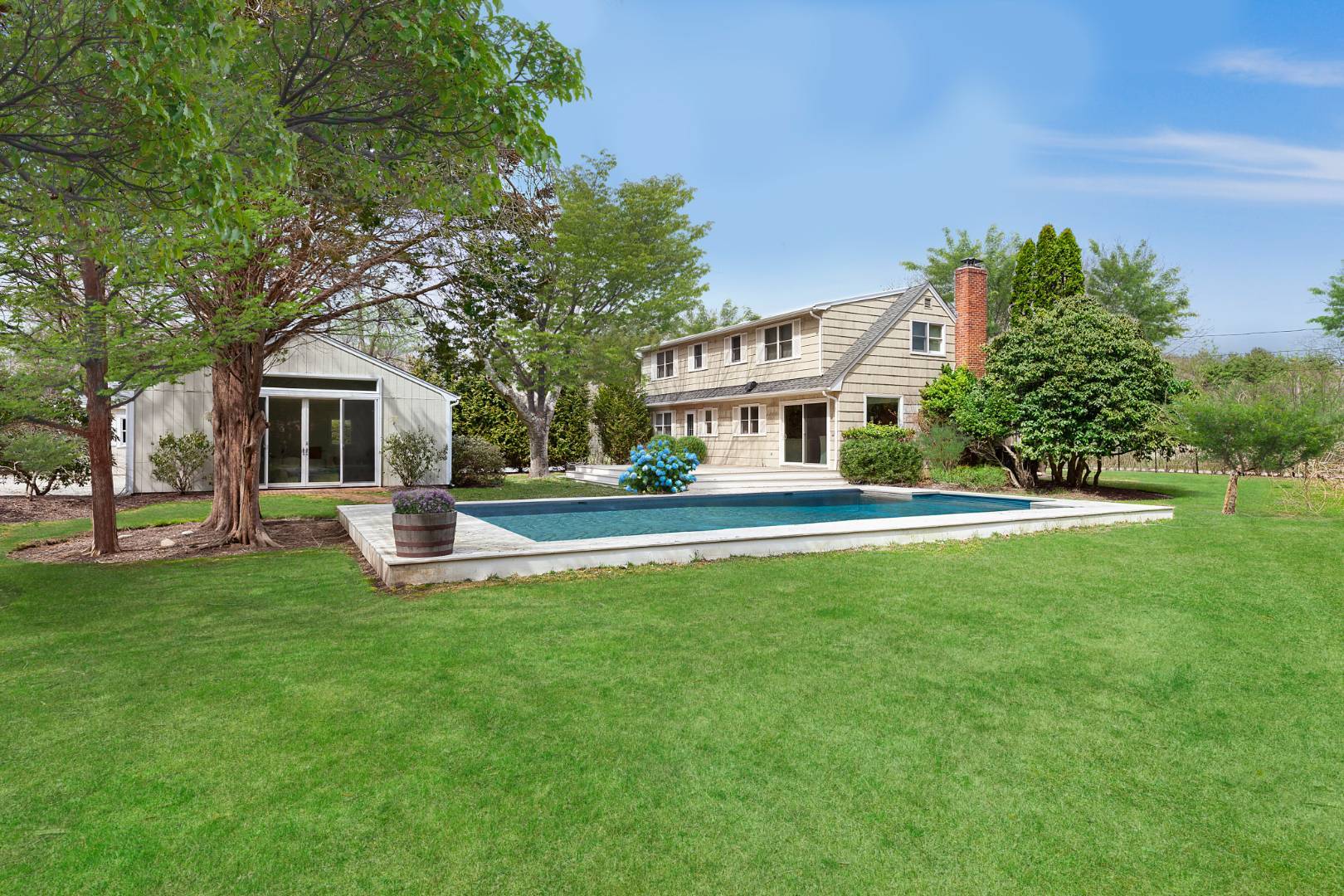 ;
;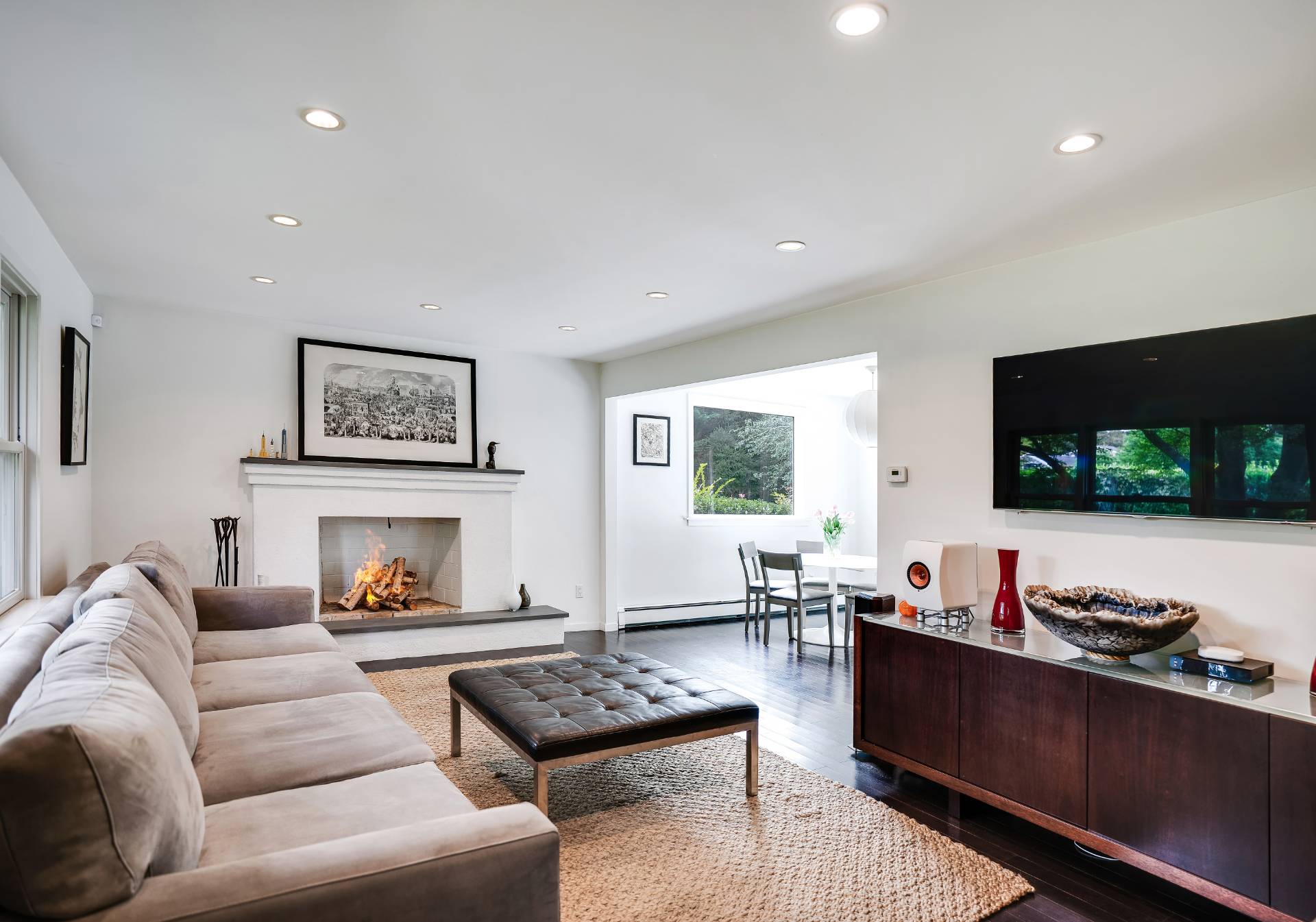 ;
;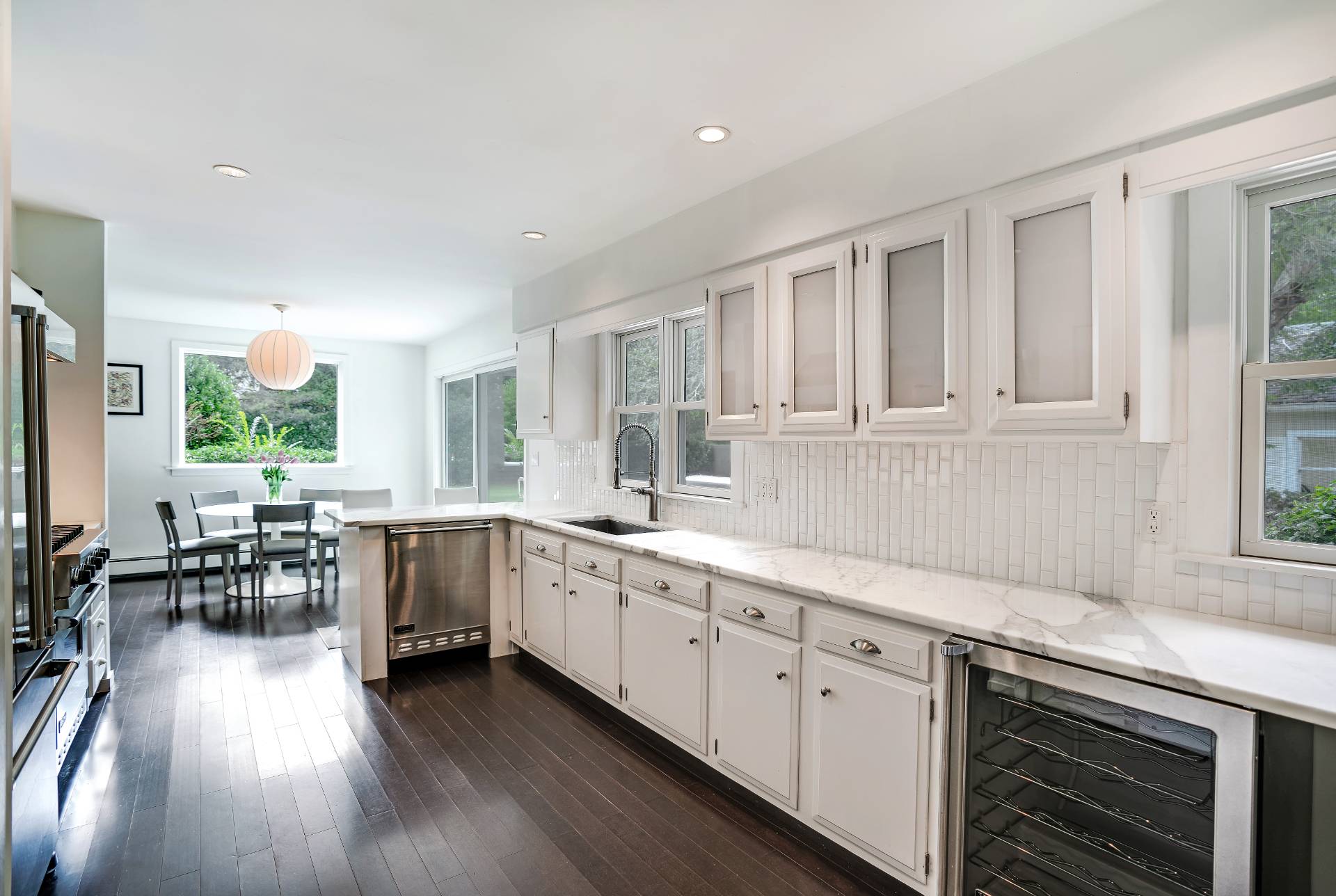 ;
;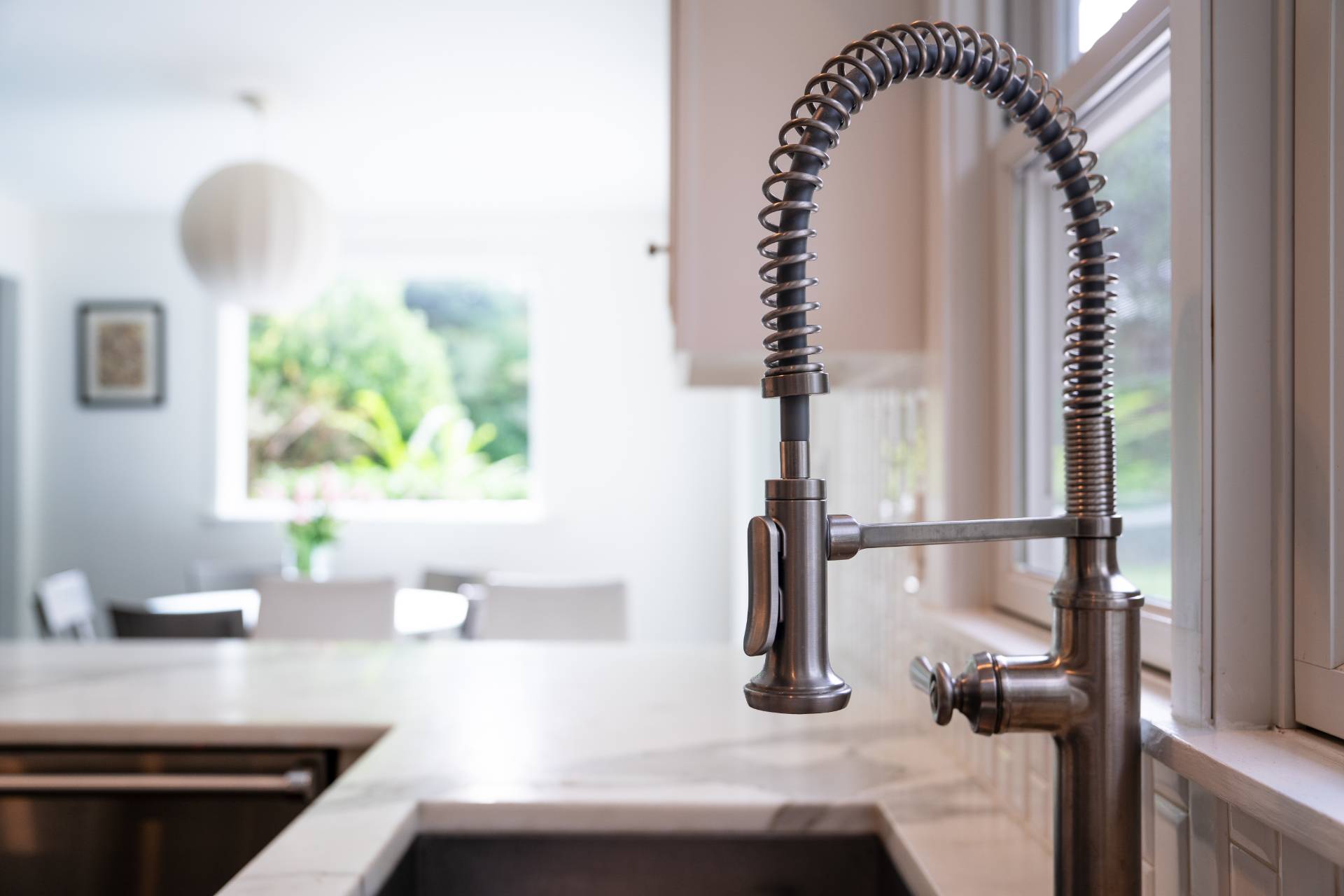 ;
;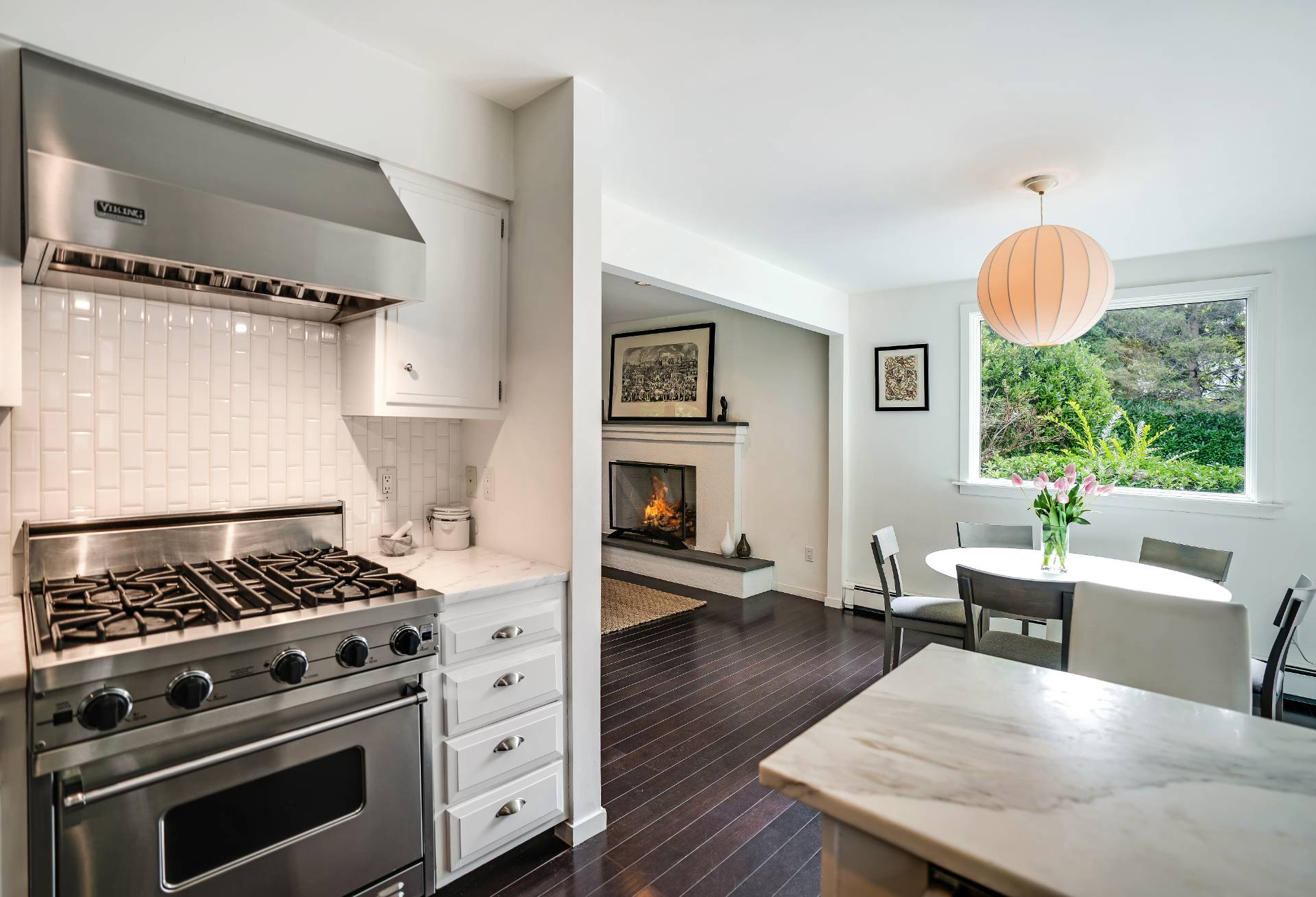 ;
;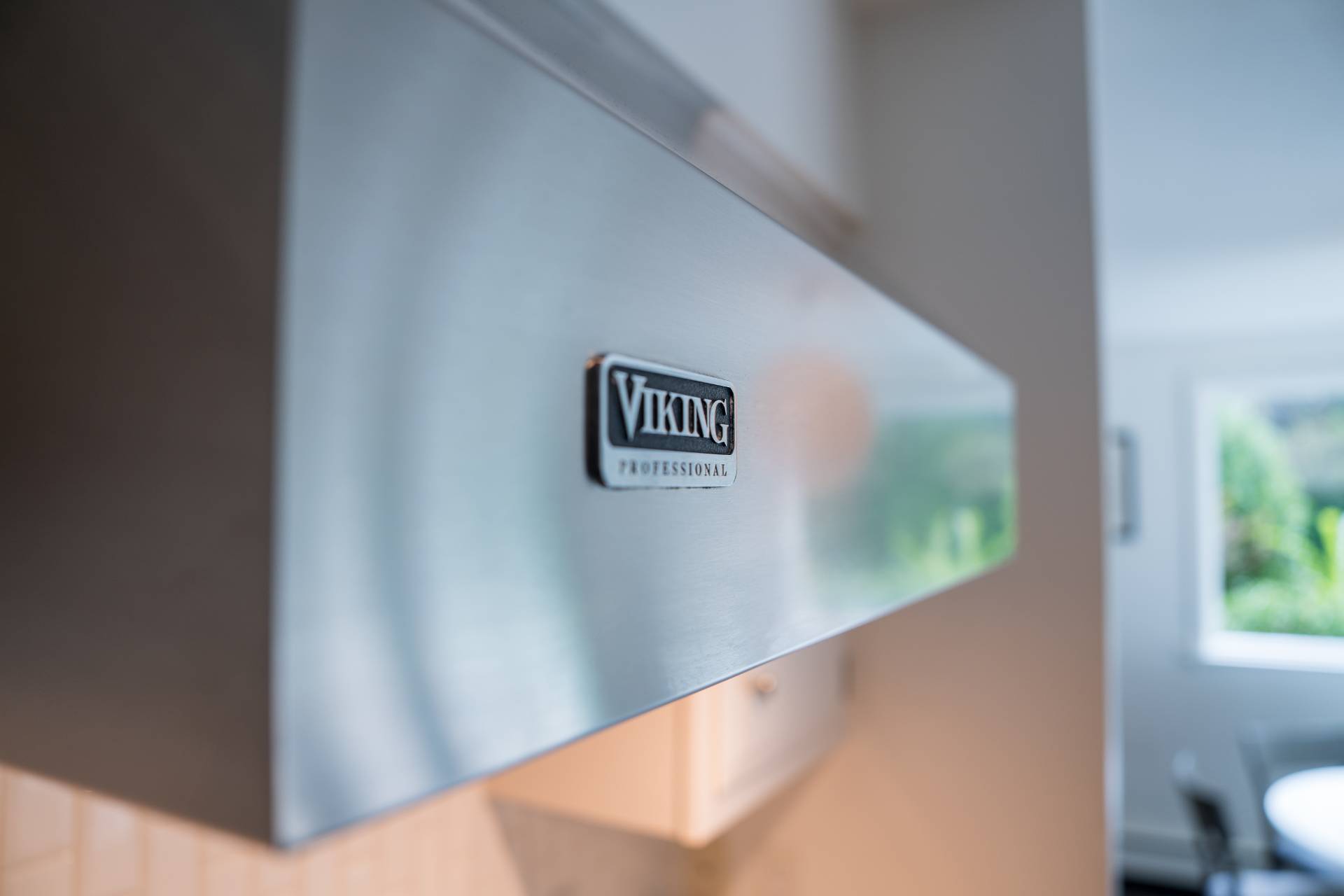 ;
;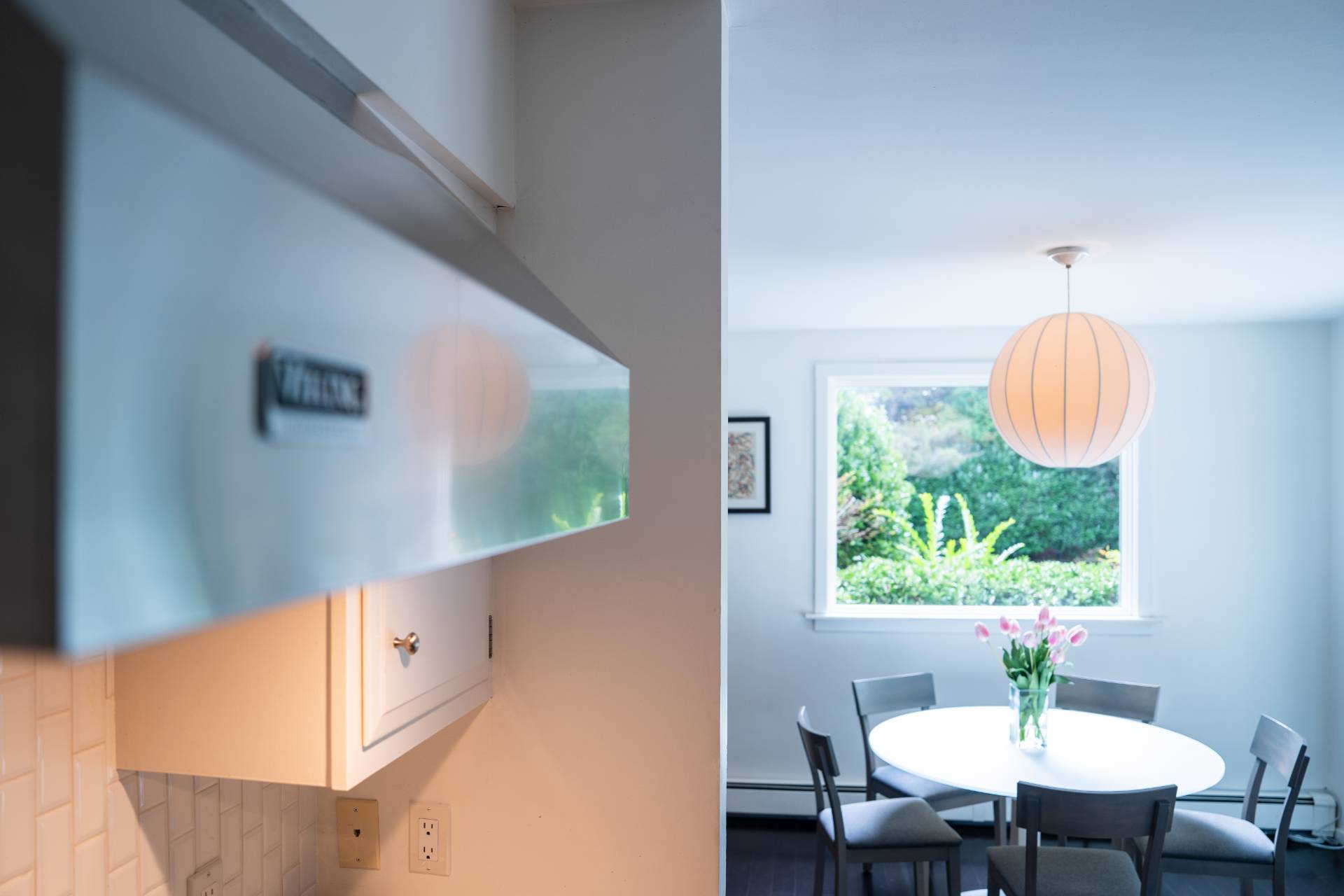 ;
;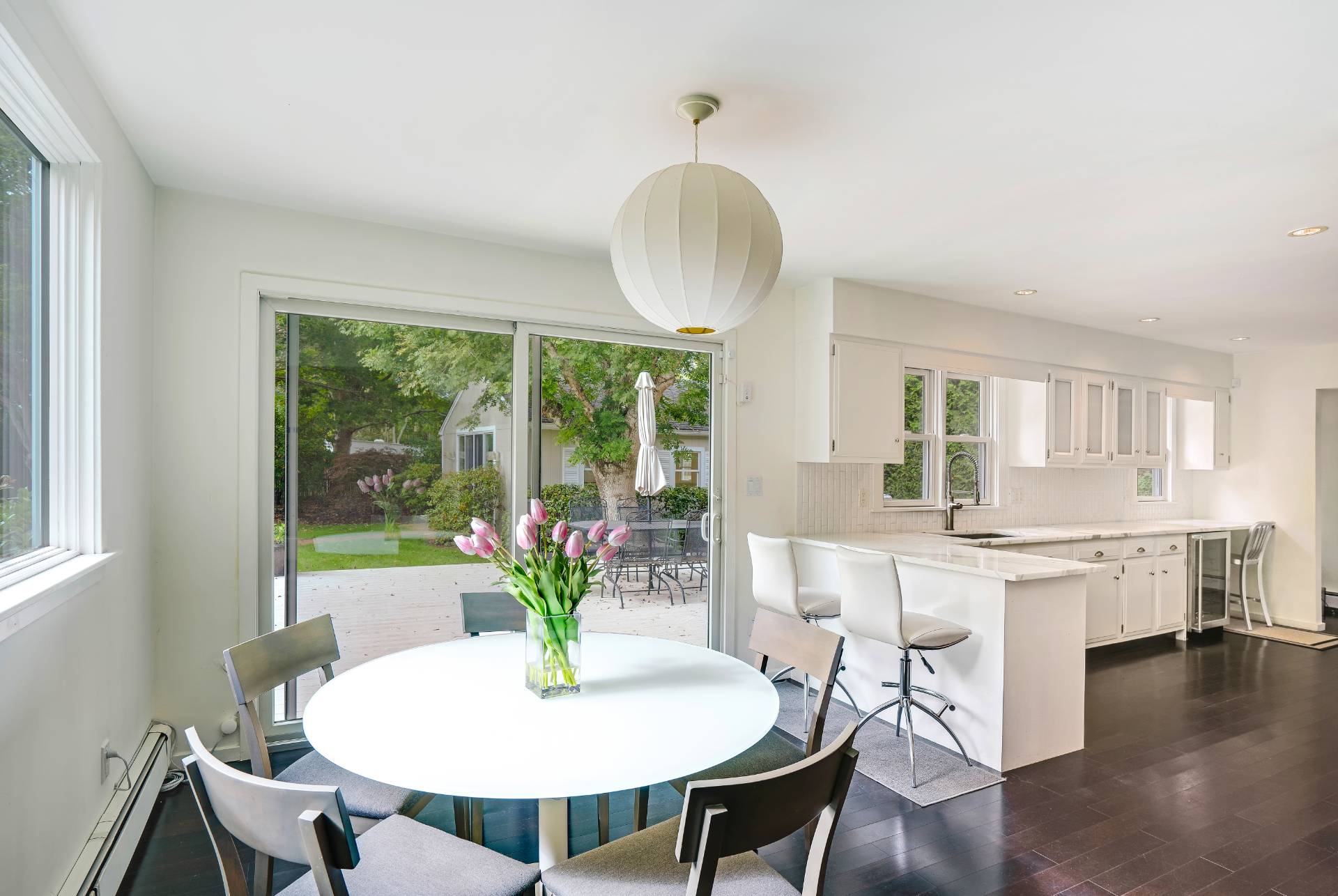 ;
;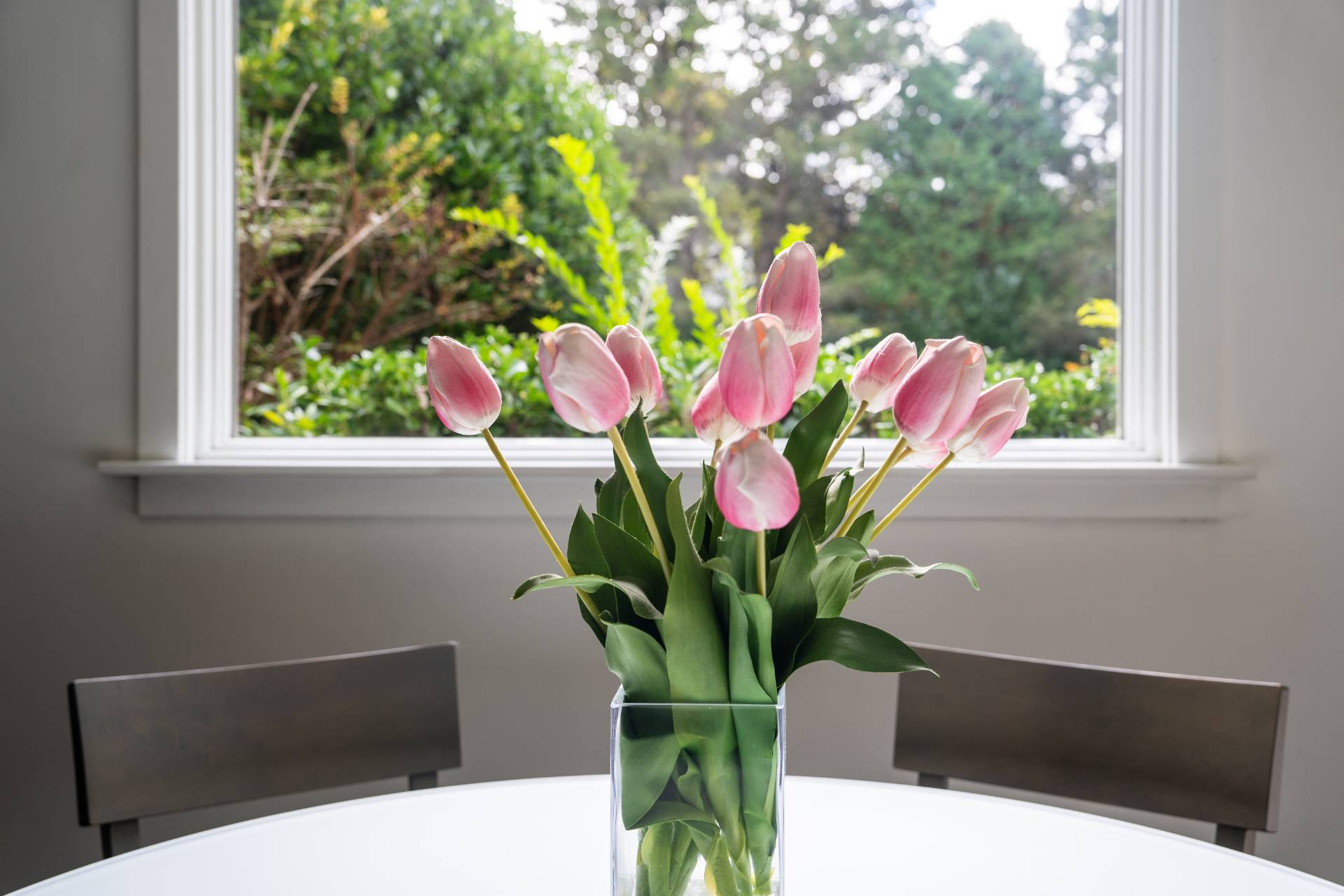 ;
;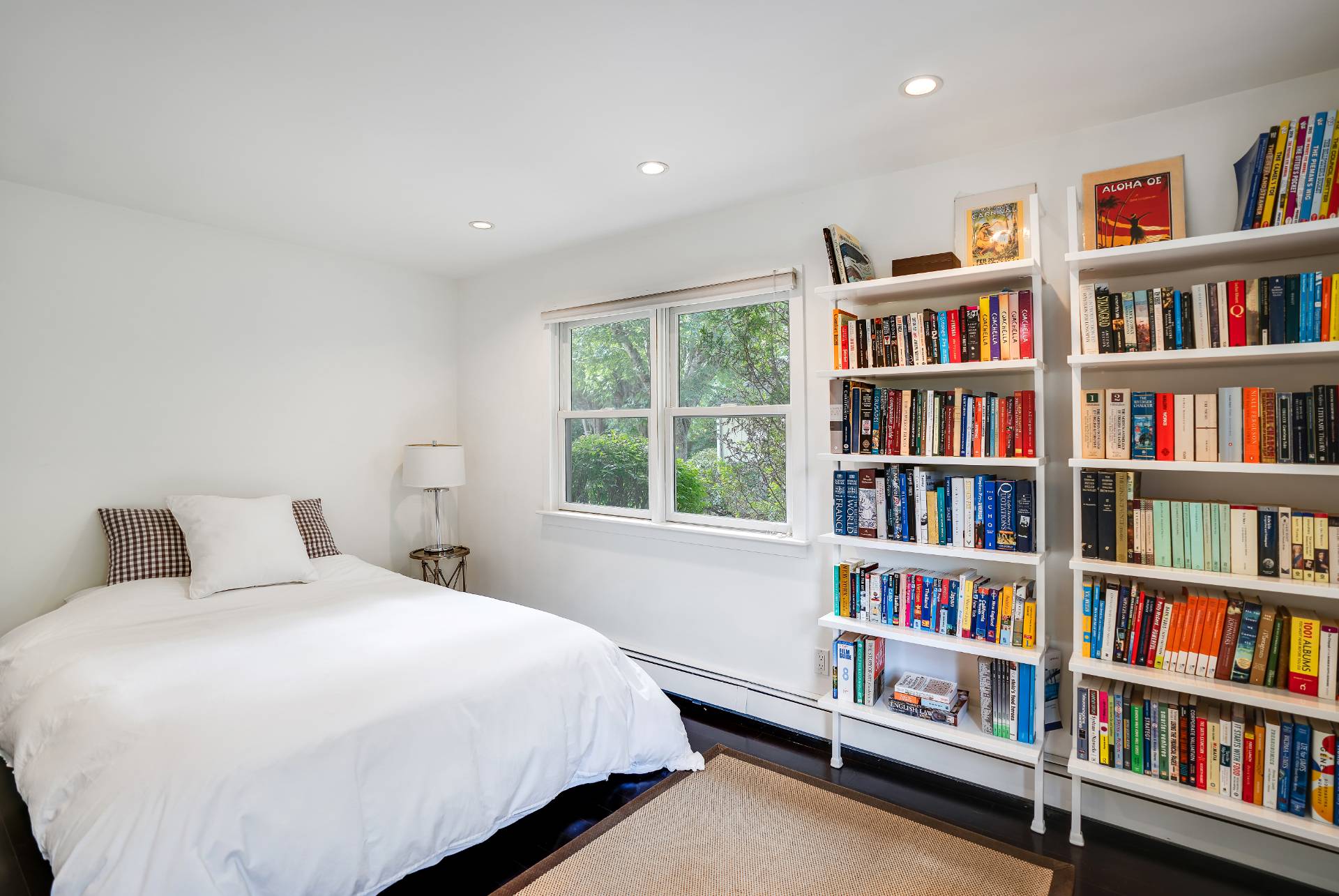 ;
;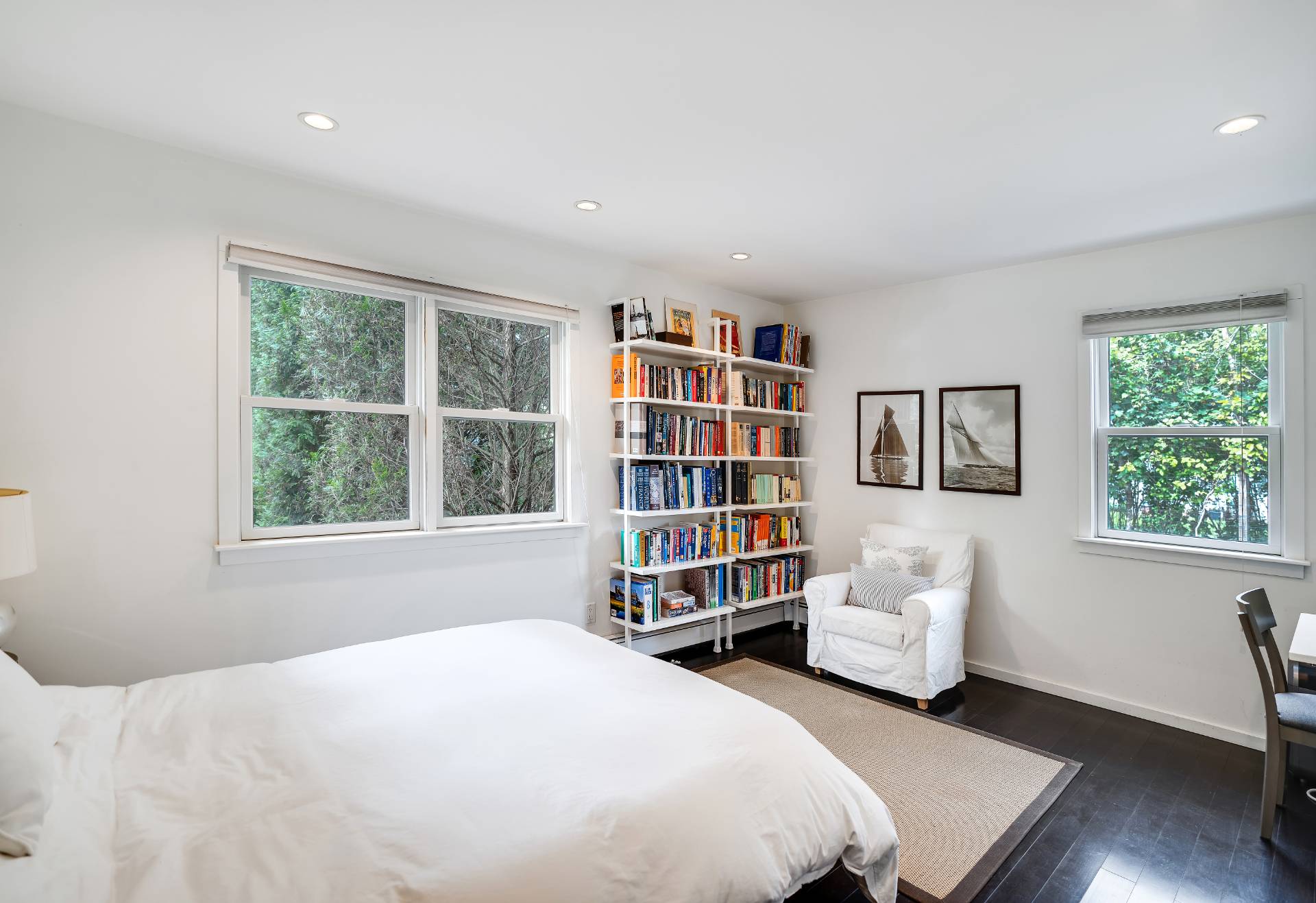 ;
;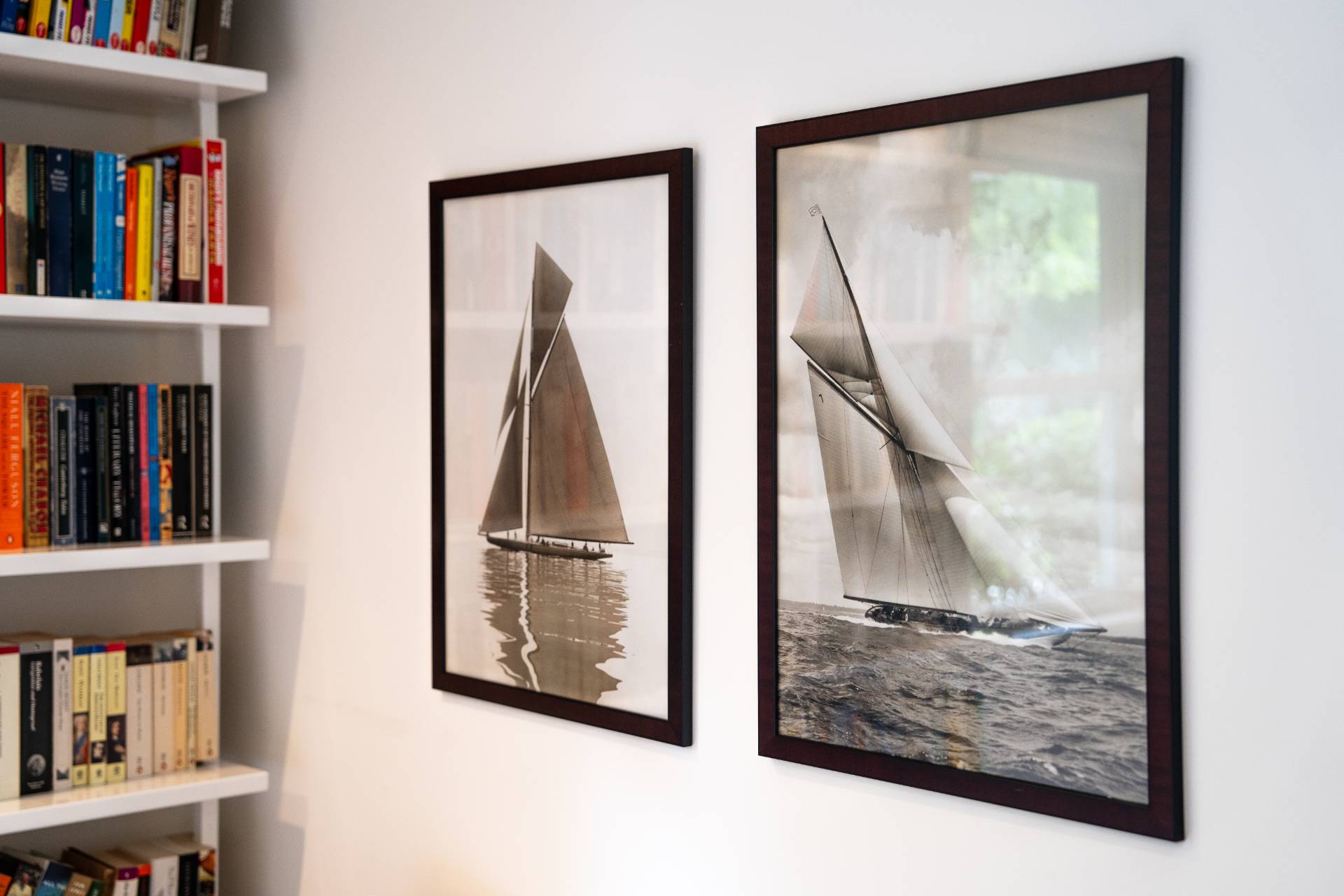 ;
;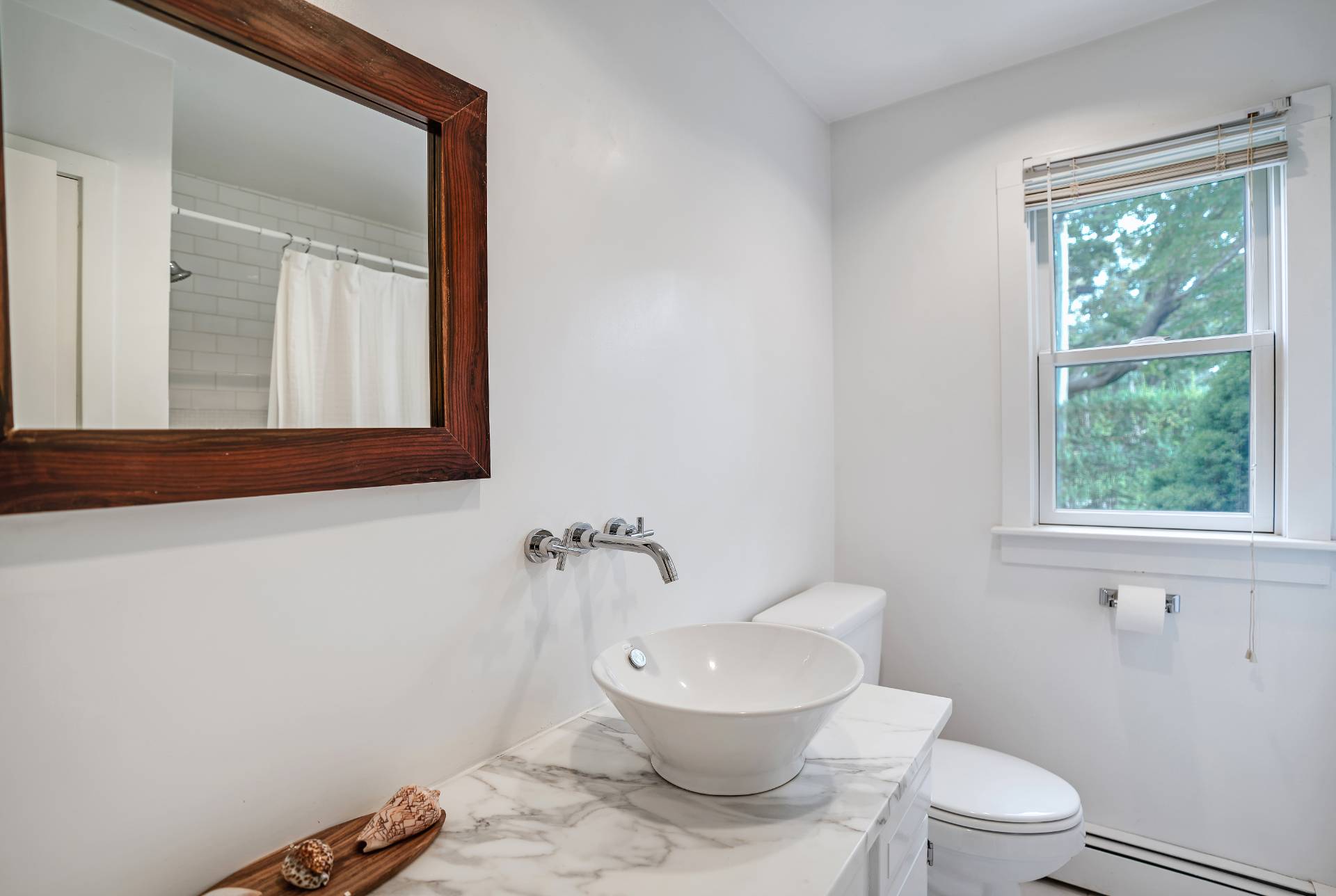 ;
;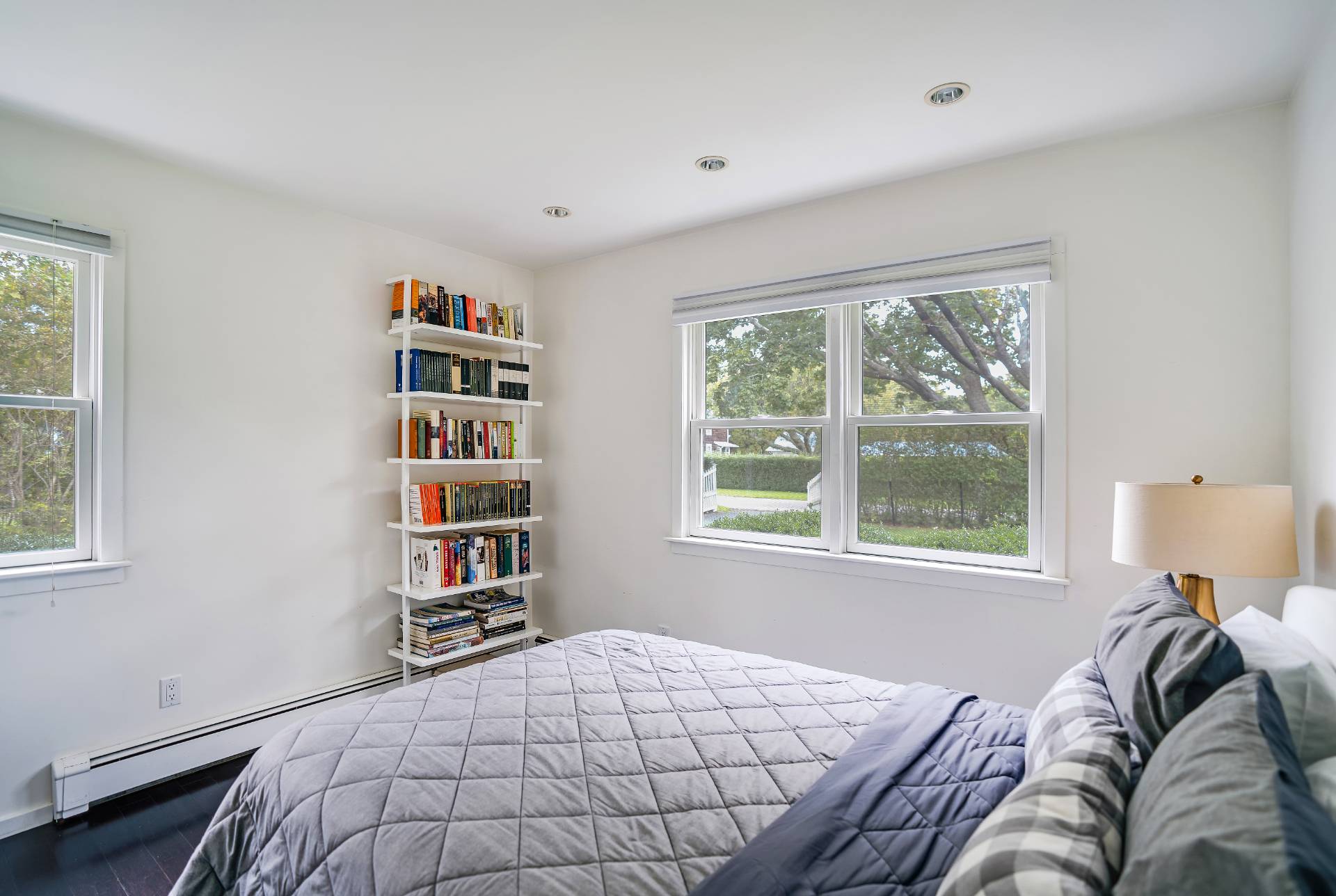 ;
;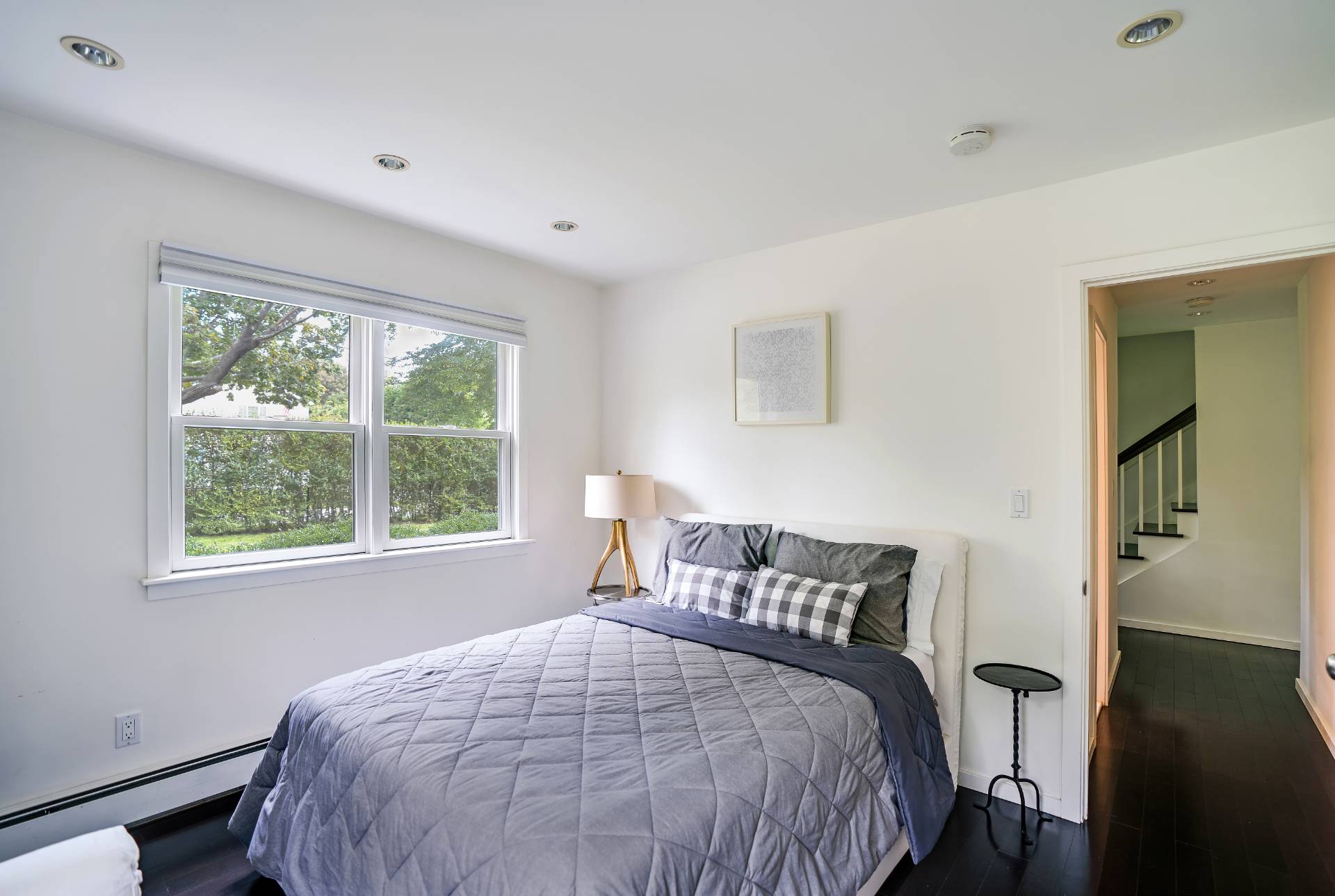 ;
;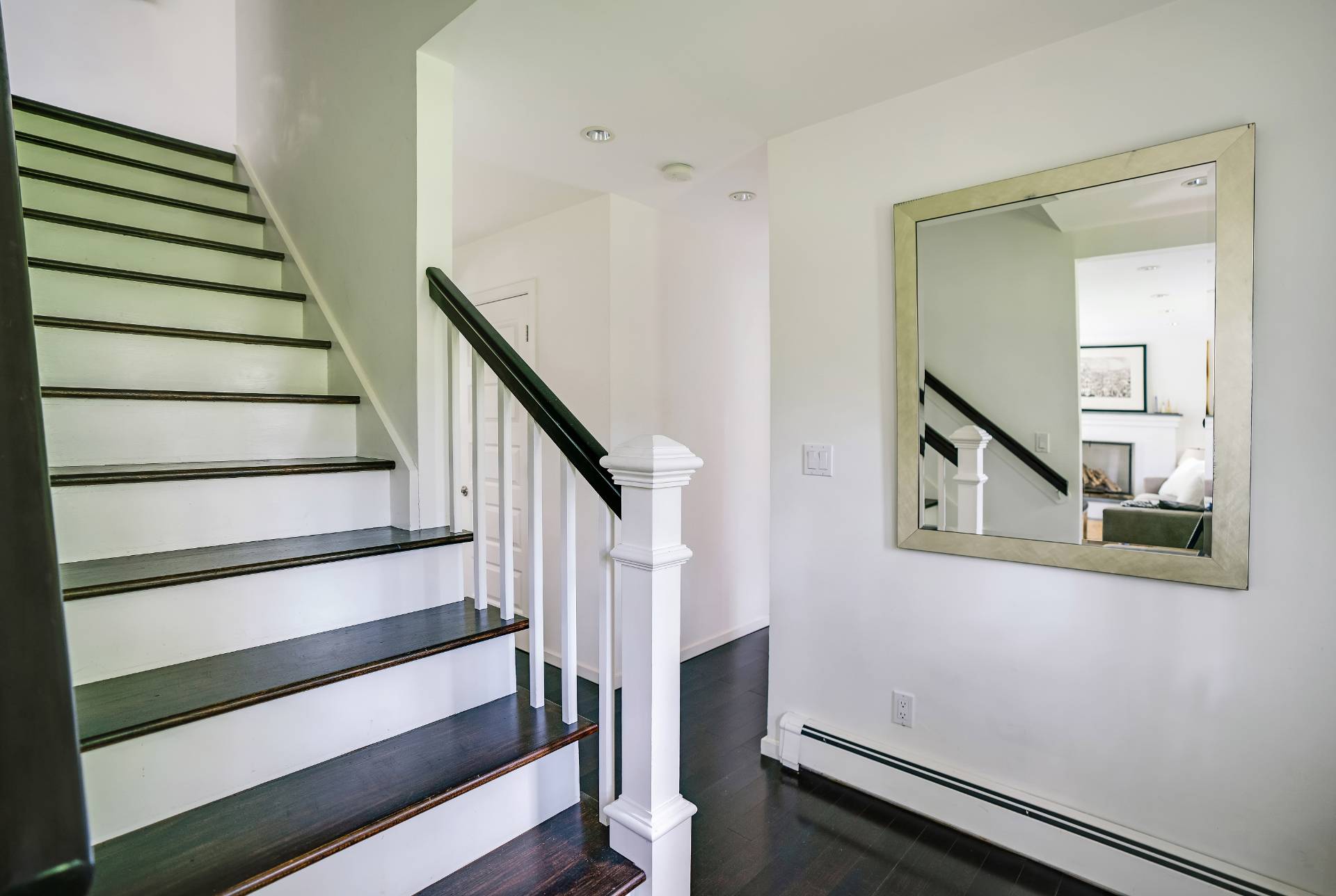 ;
;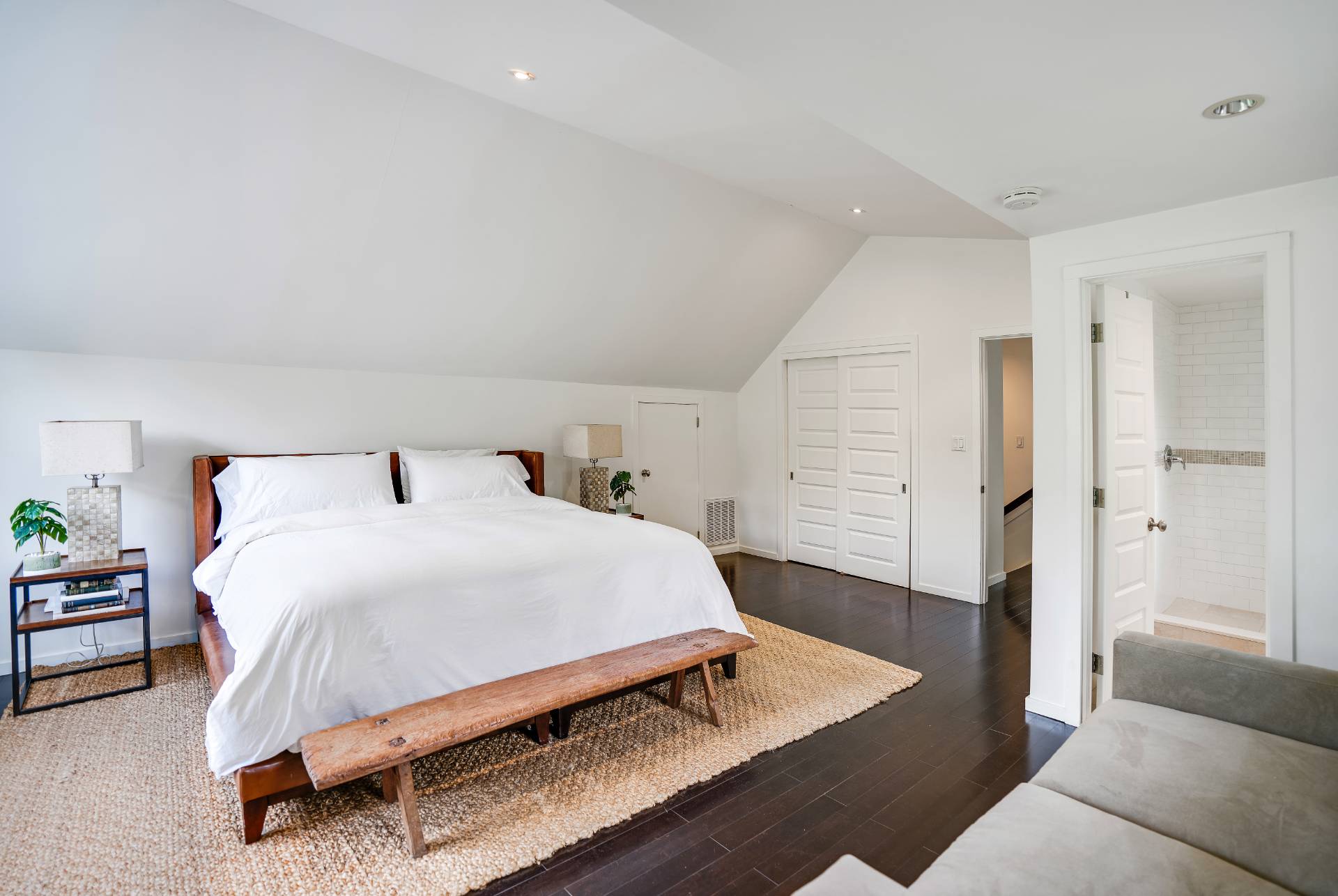 ;
;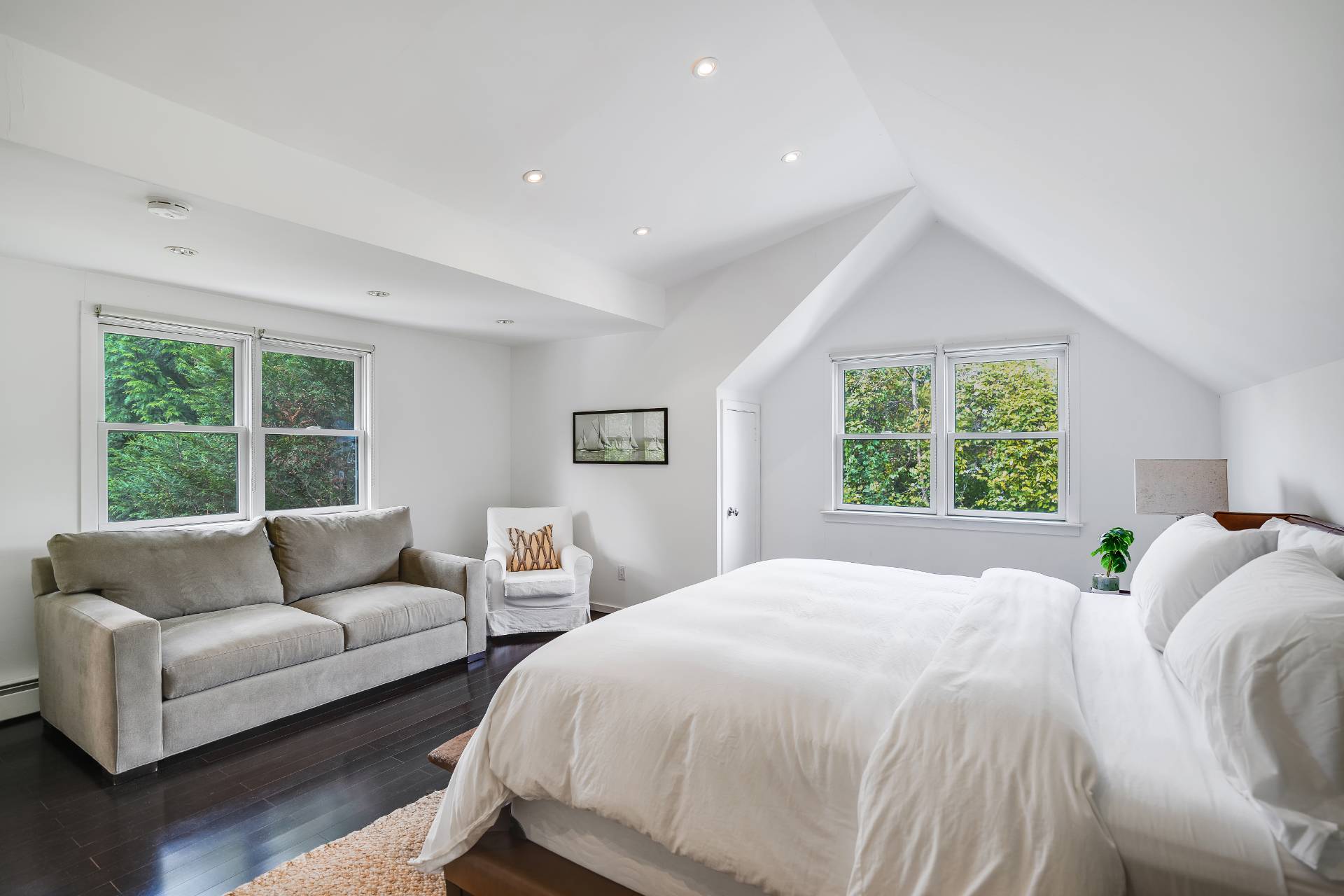 ;
;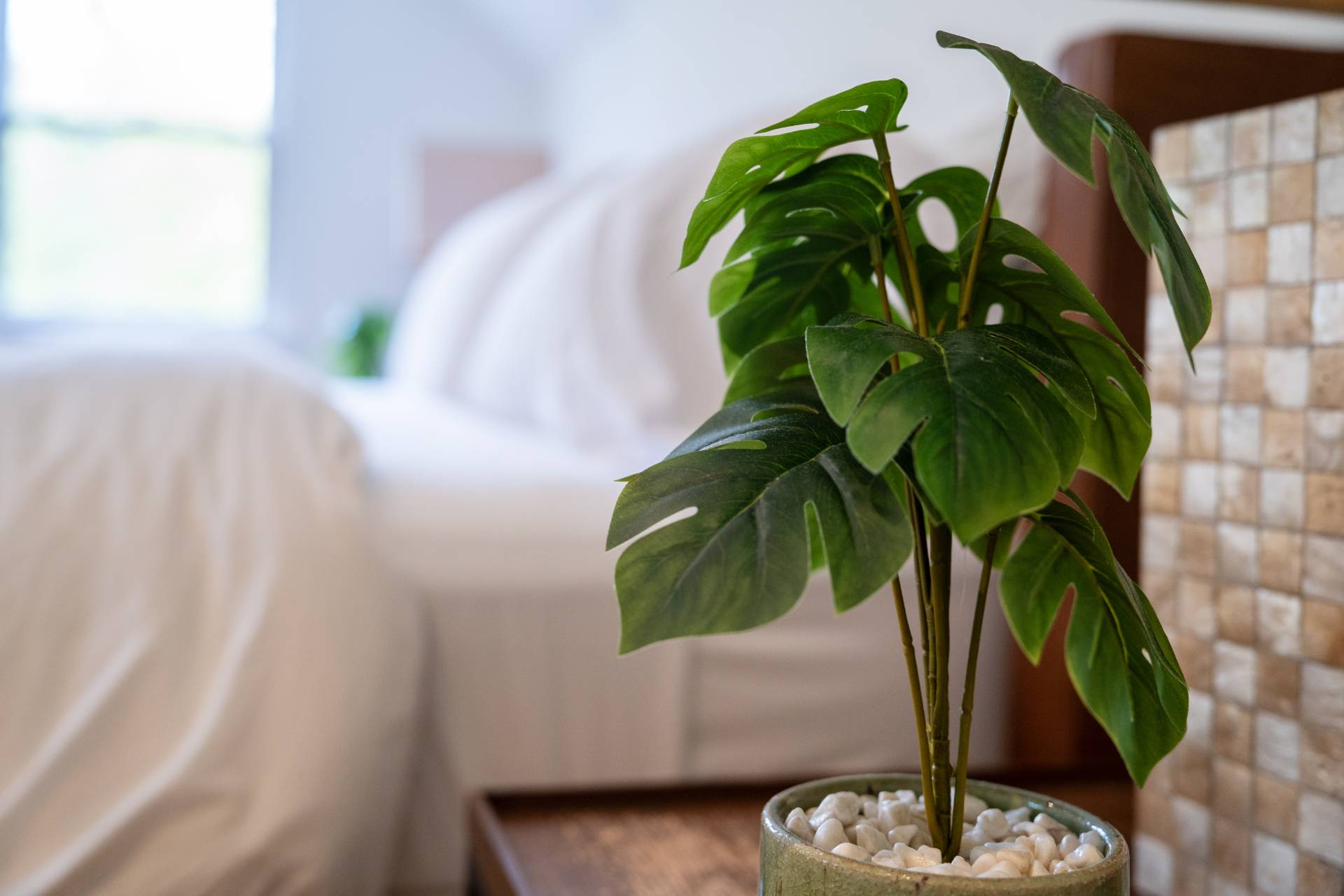 ;
;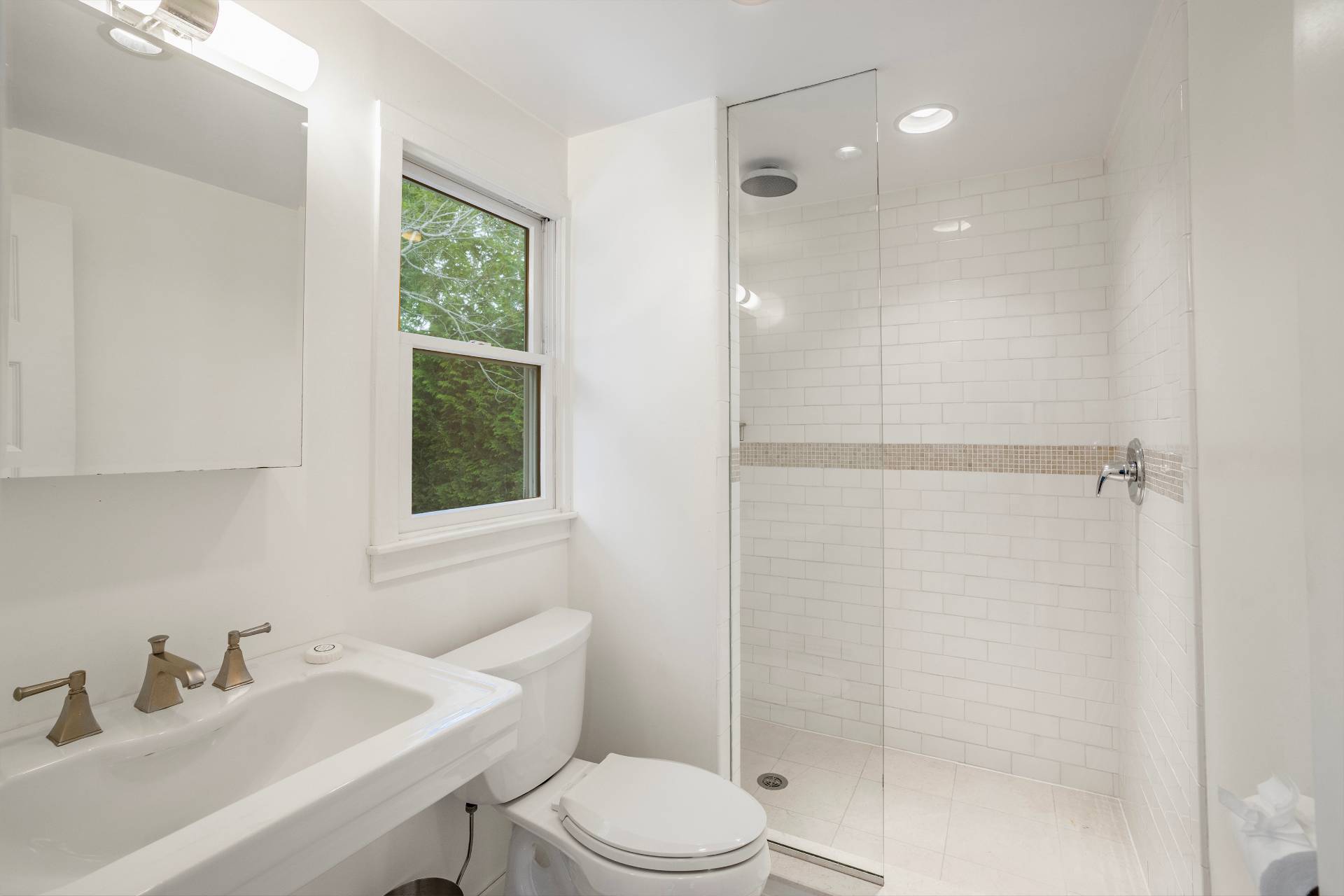 ;
;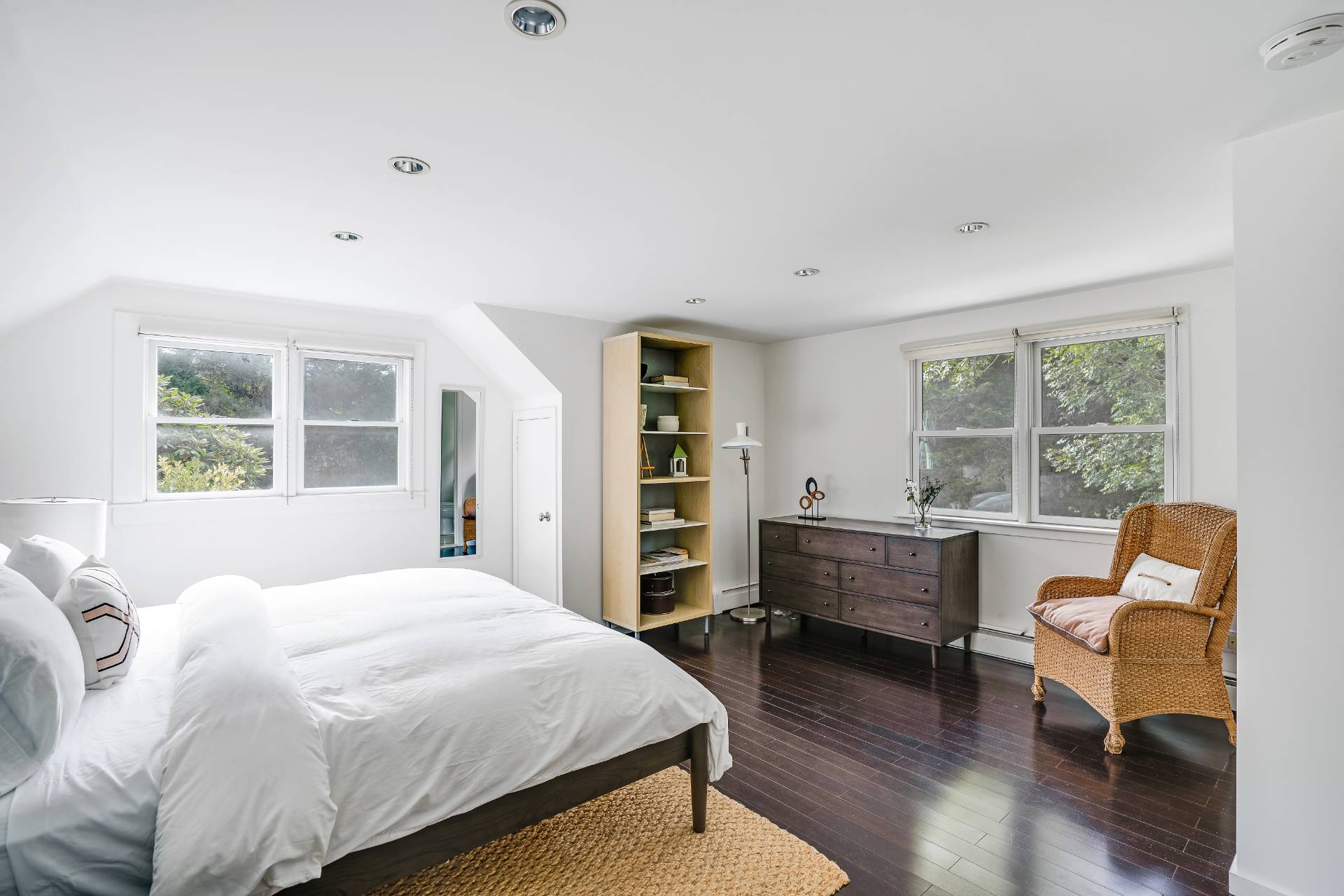 ;
;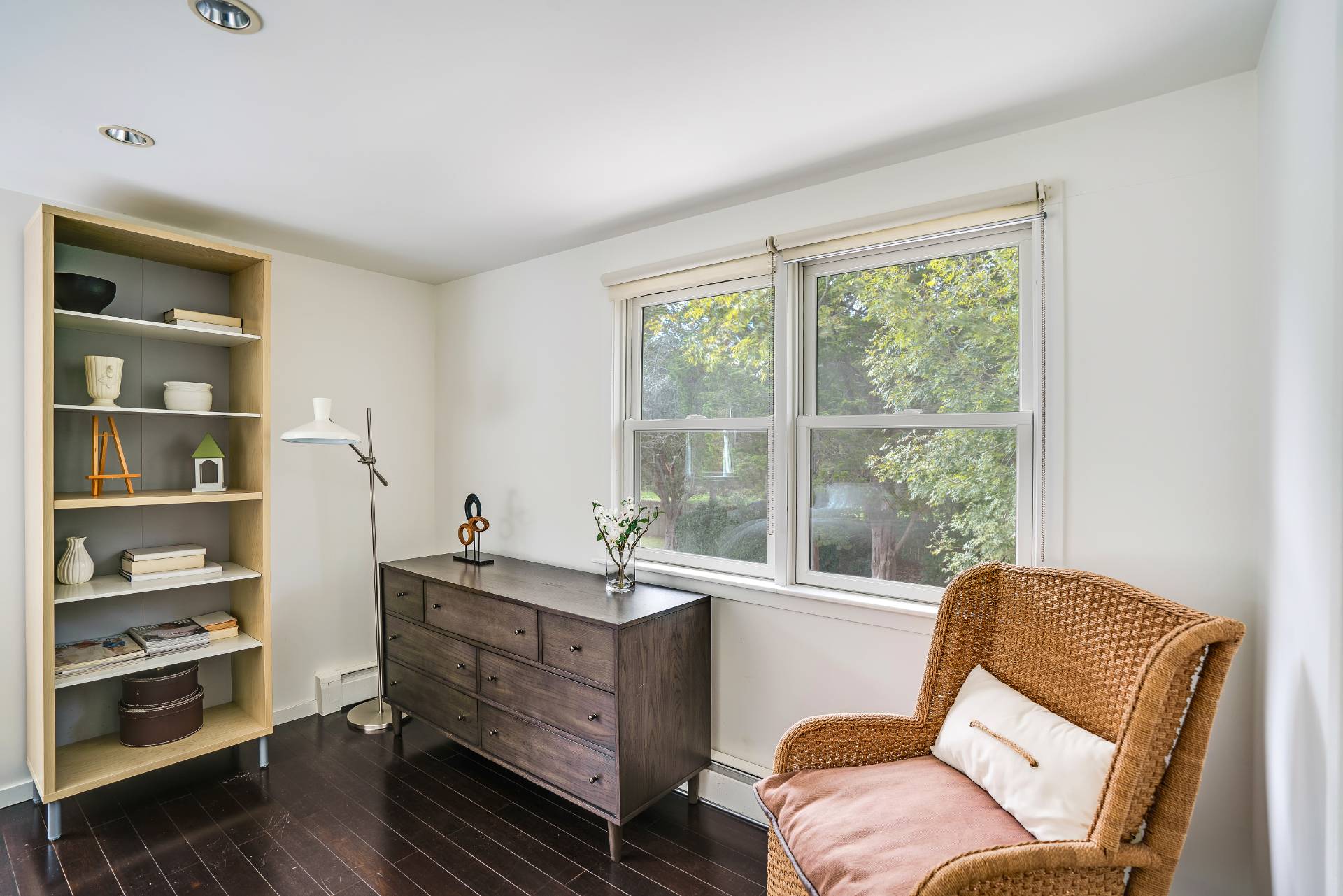 ;
;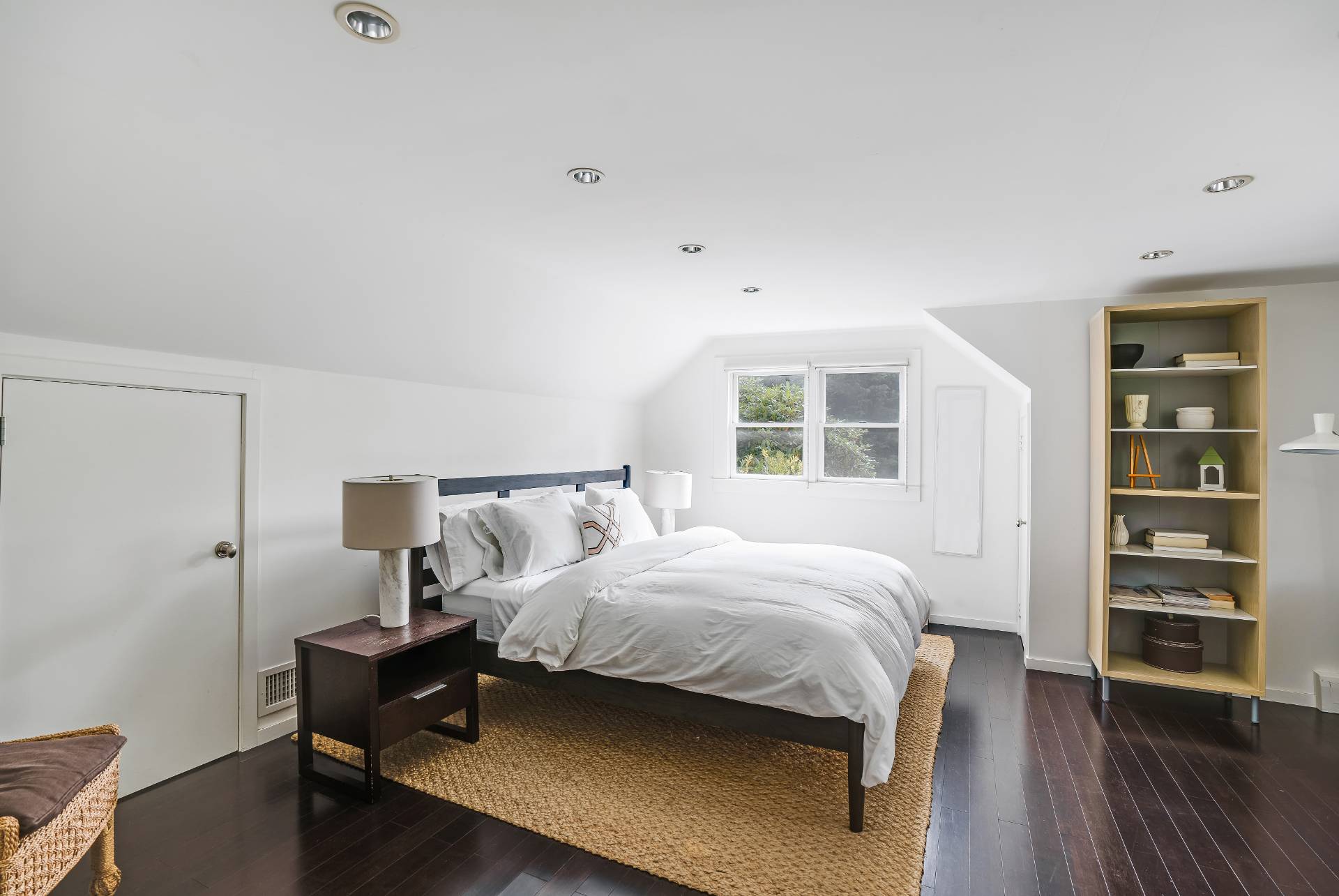 ;
;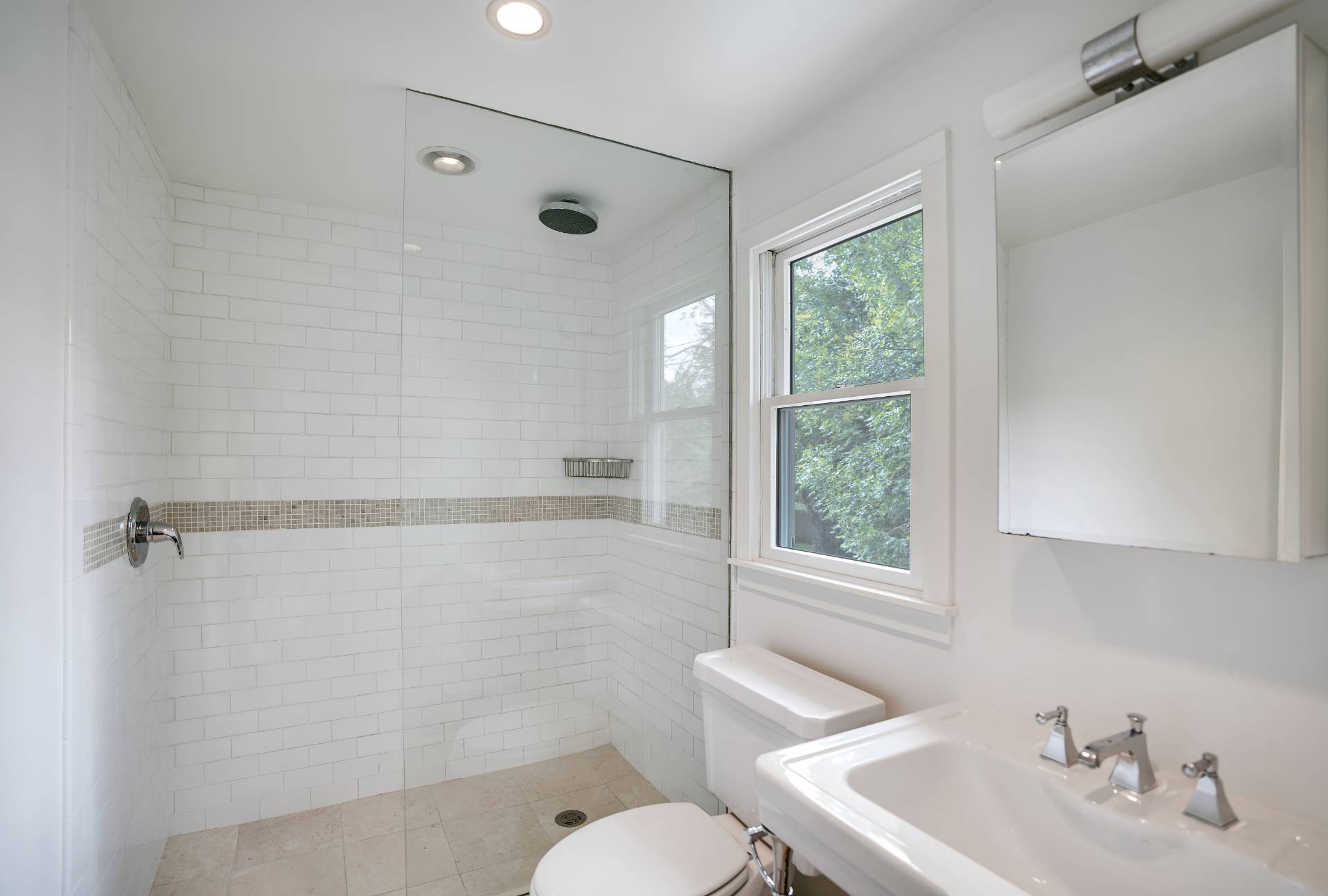 ;
;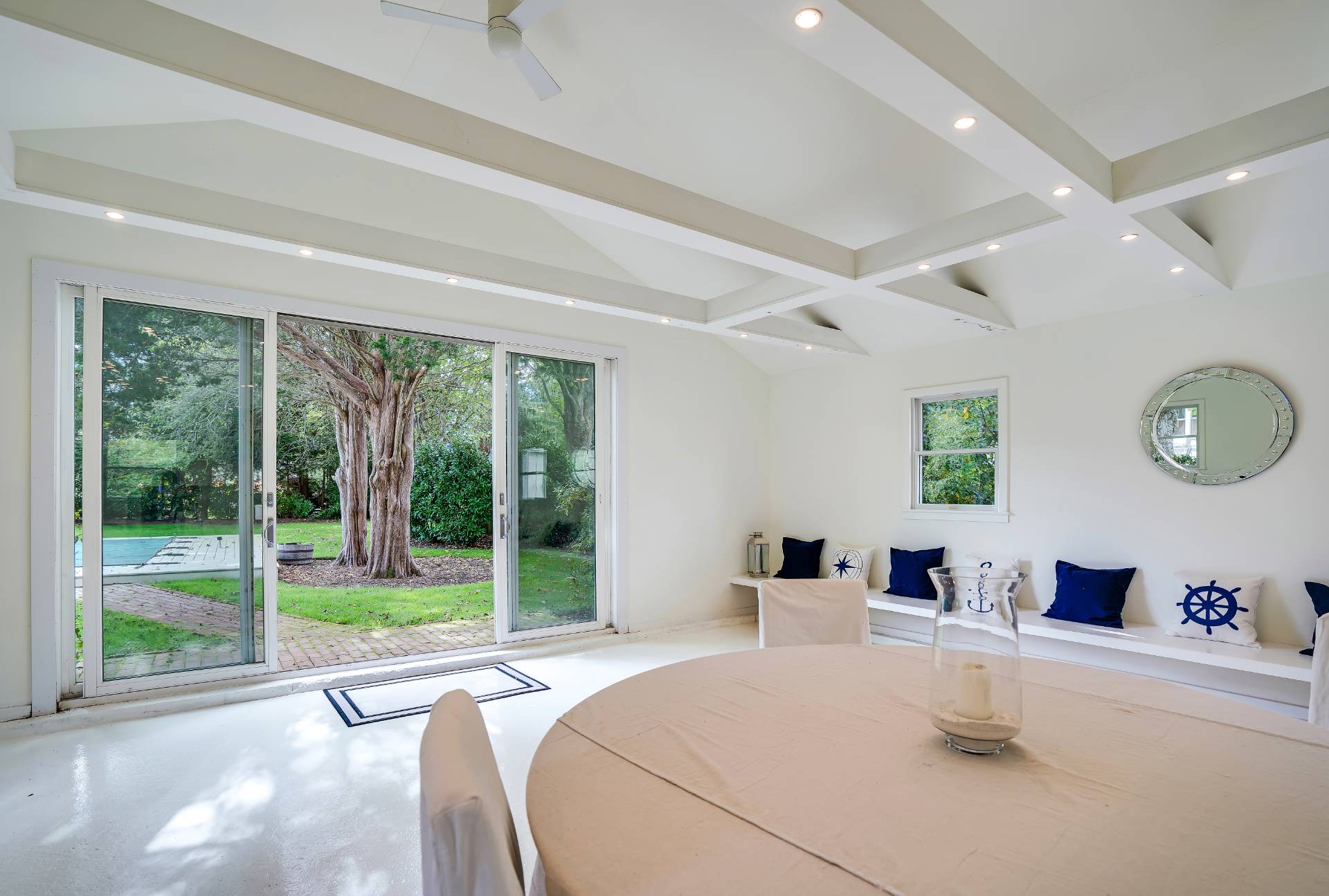 ;
;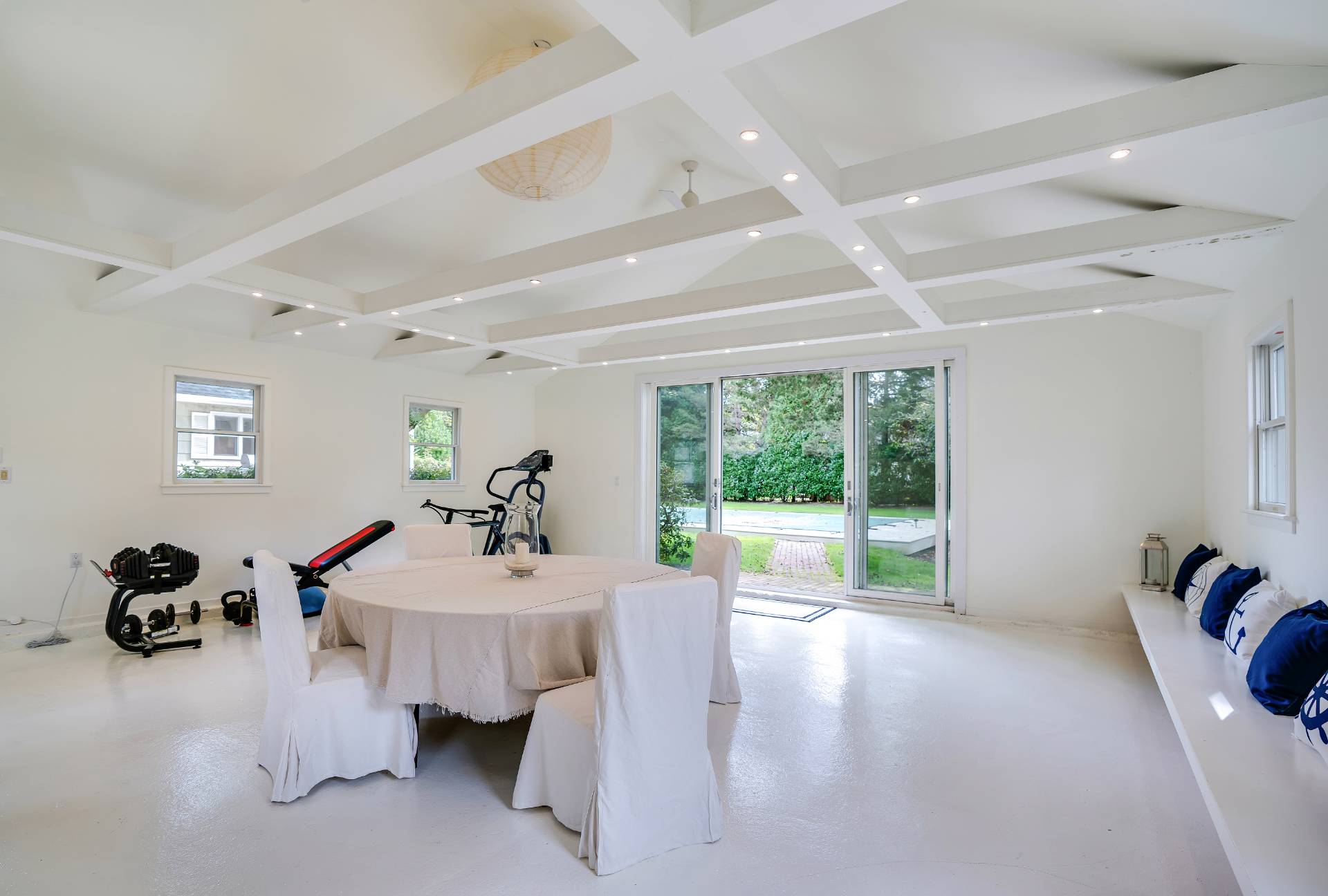 ;
;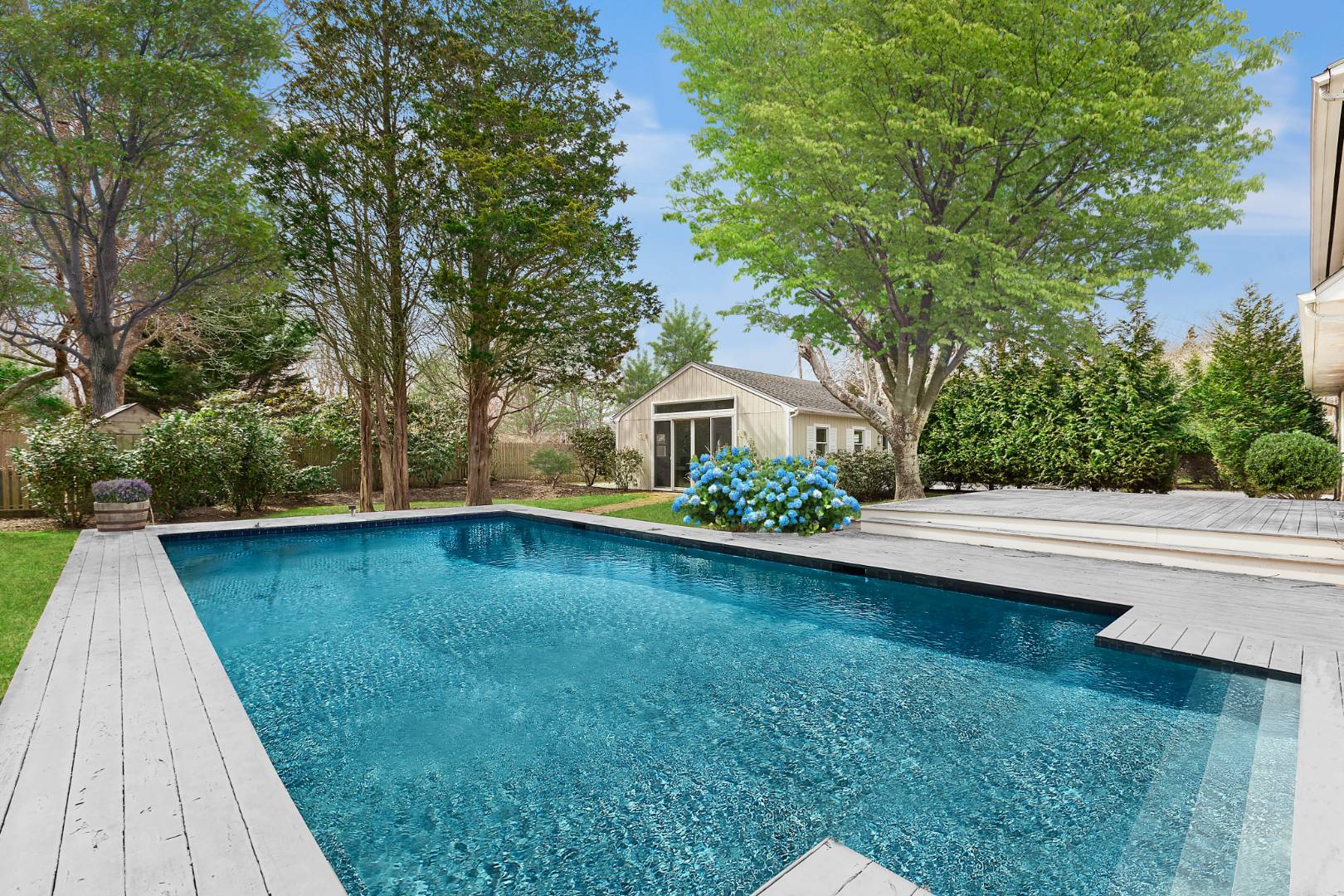 ;
;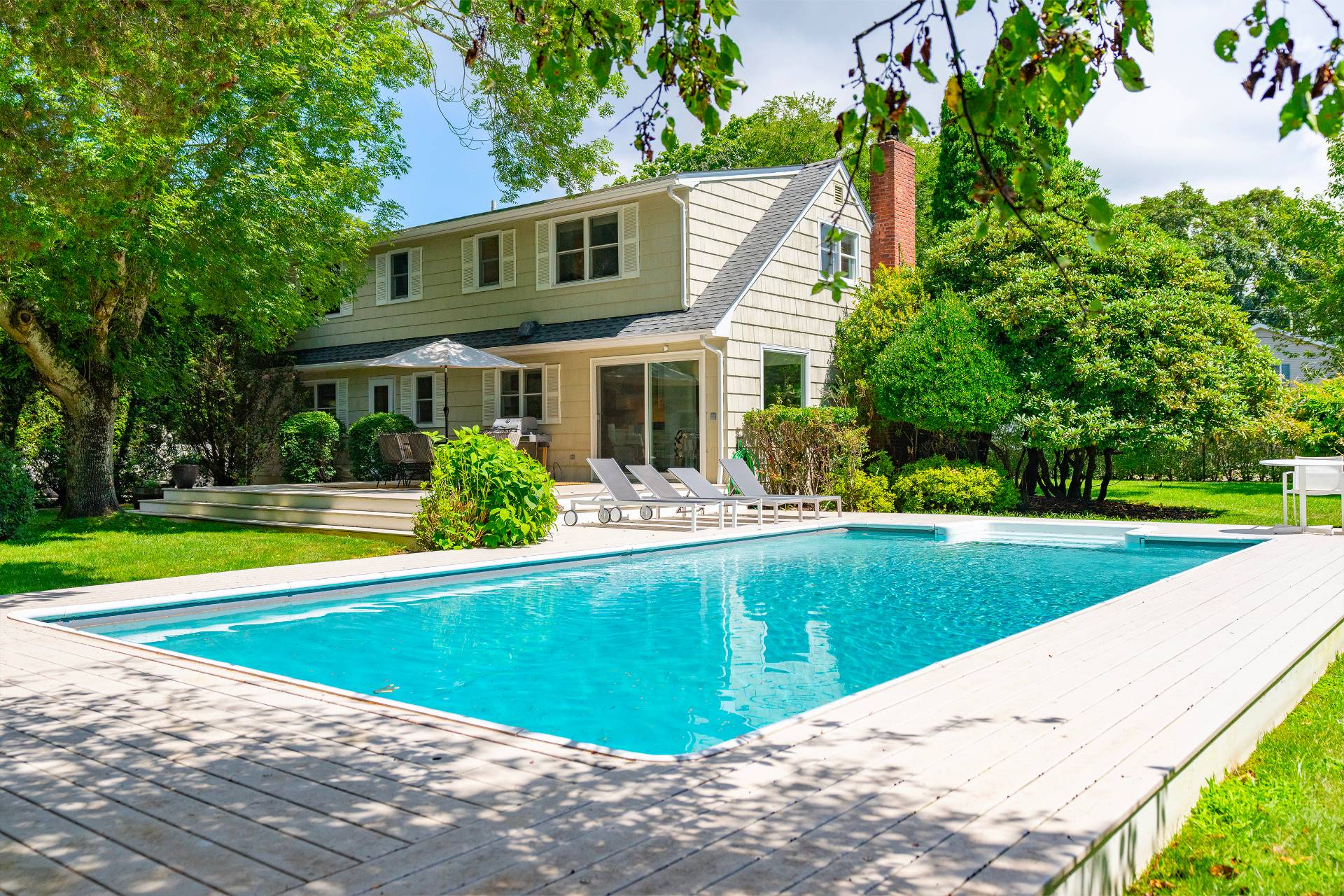 ;
;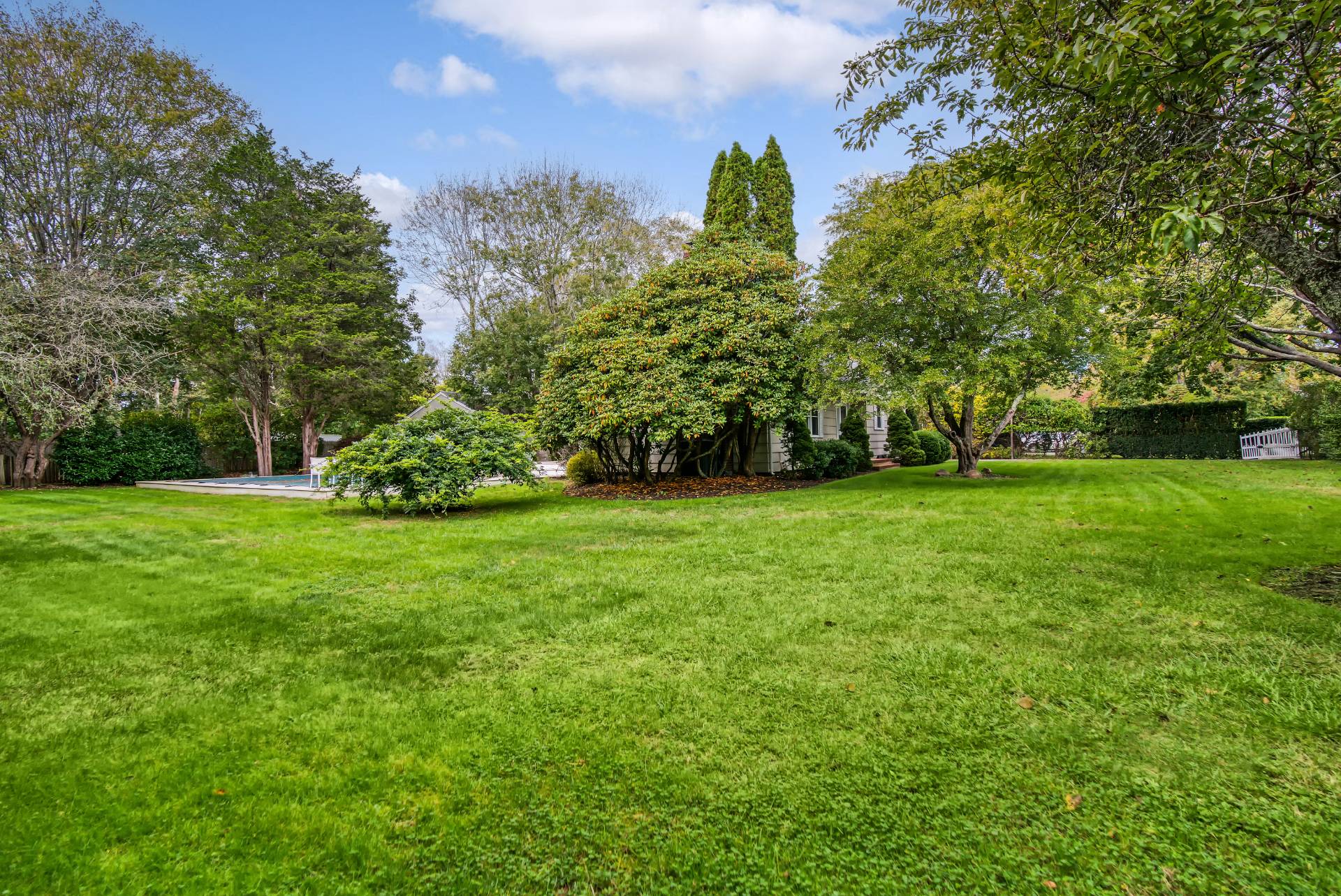 ;
;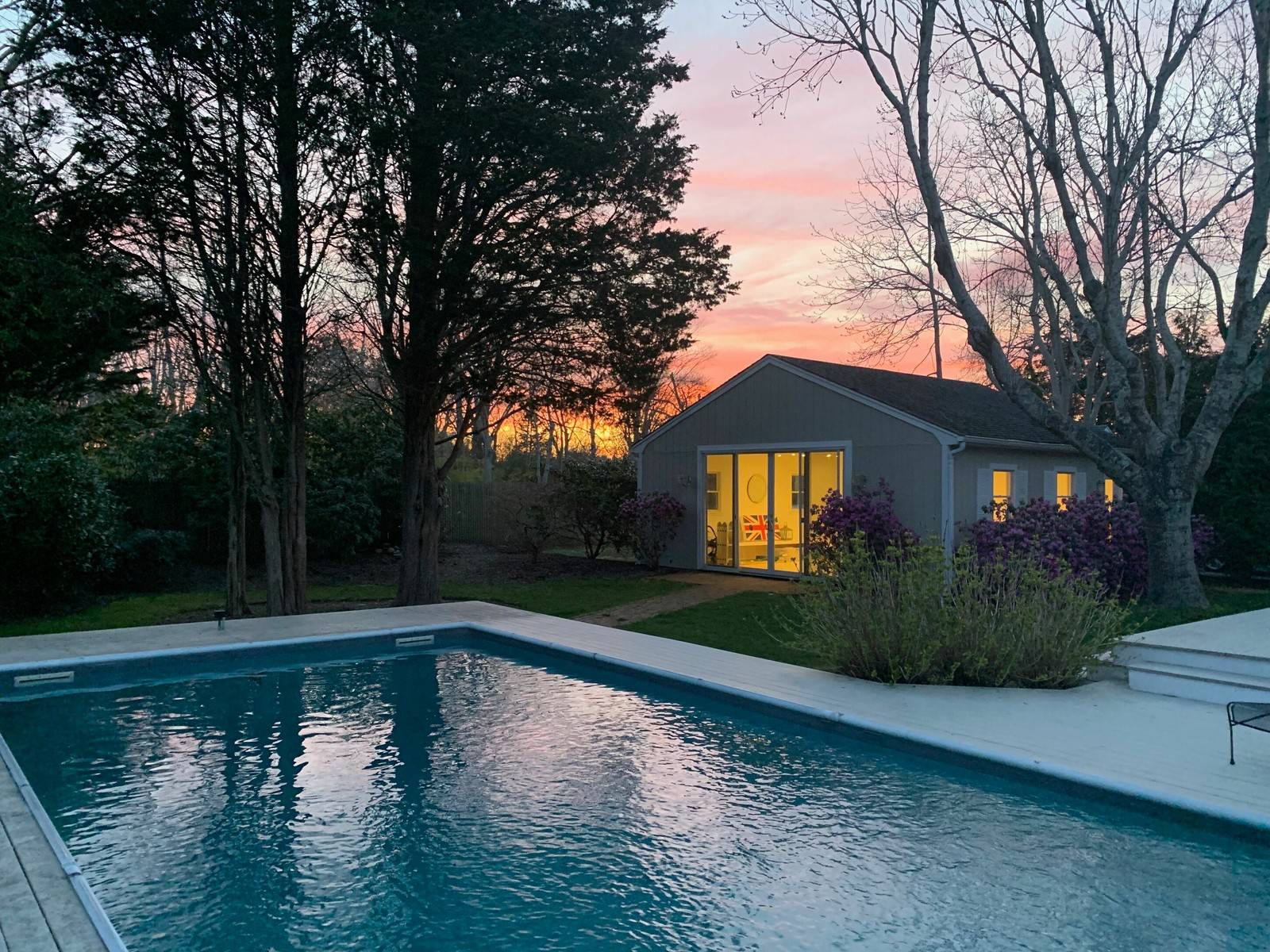 ;
;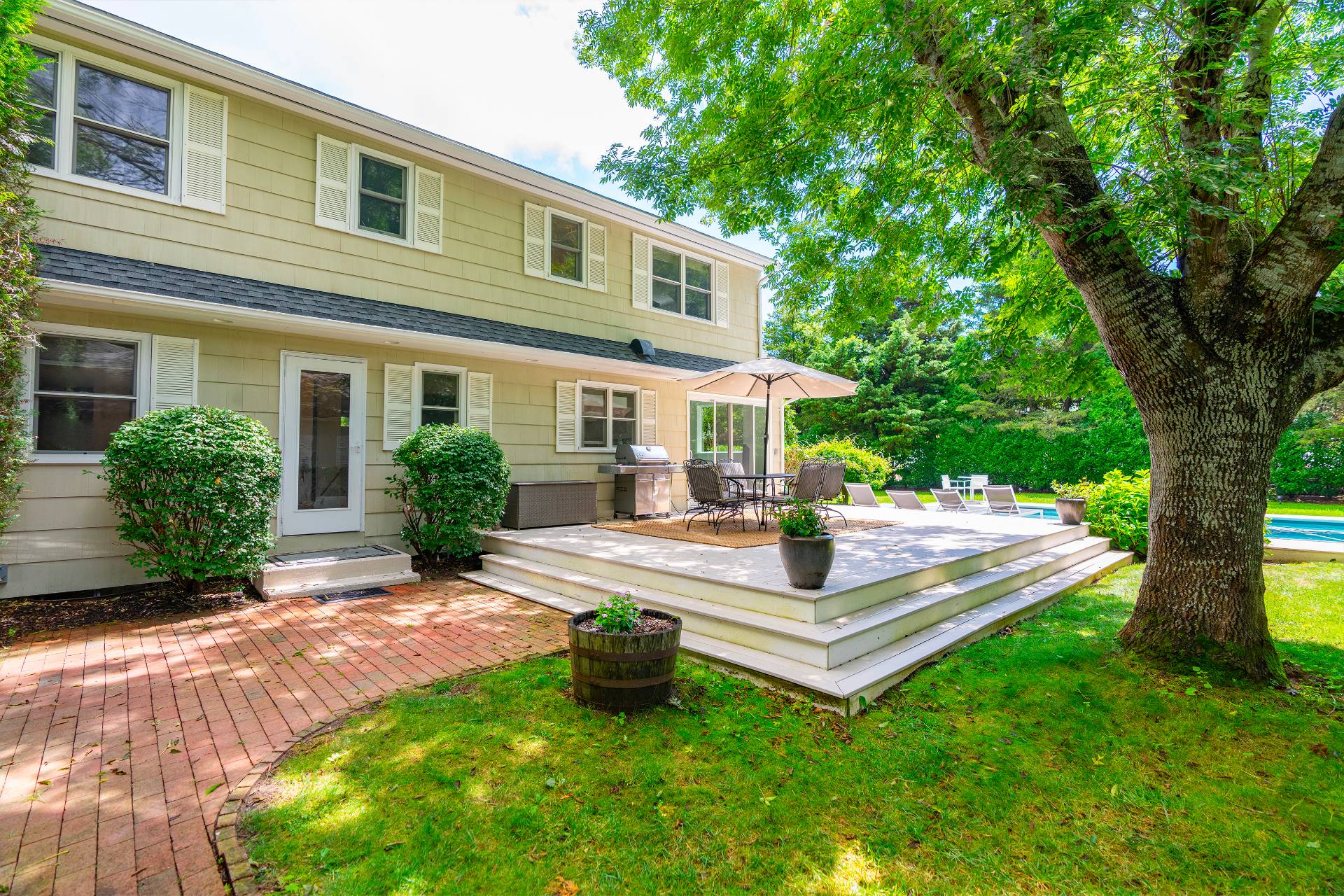 ;
;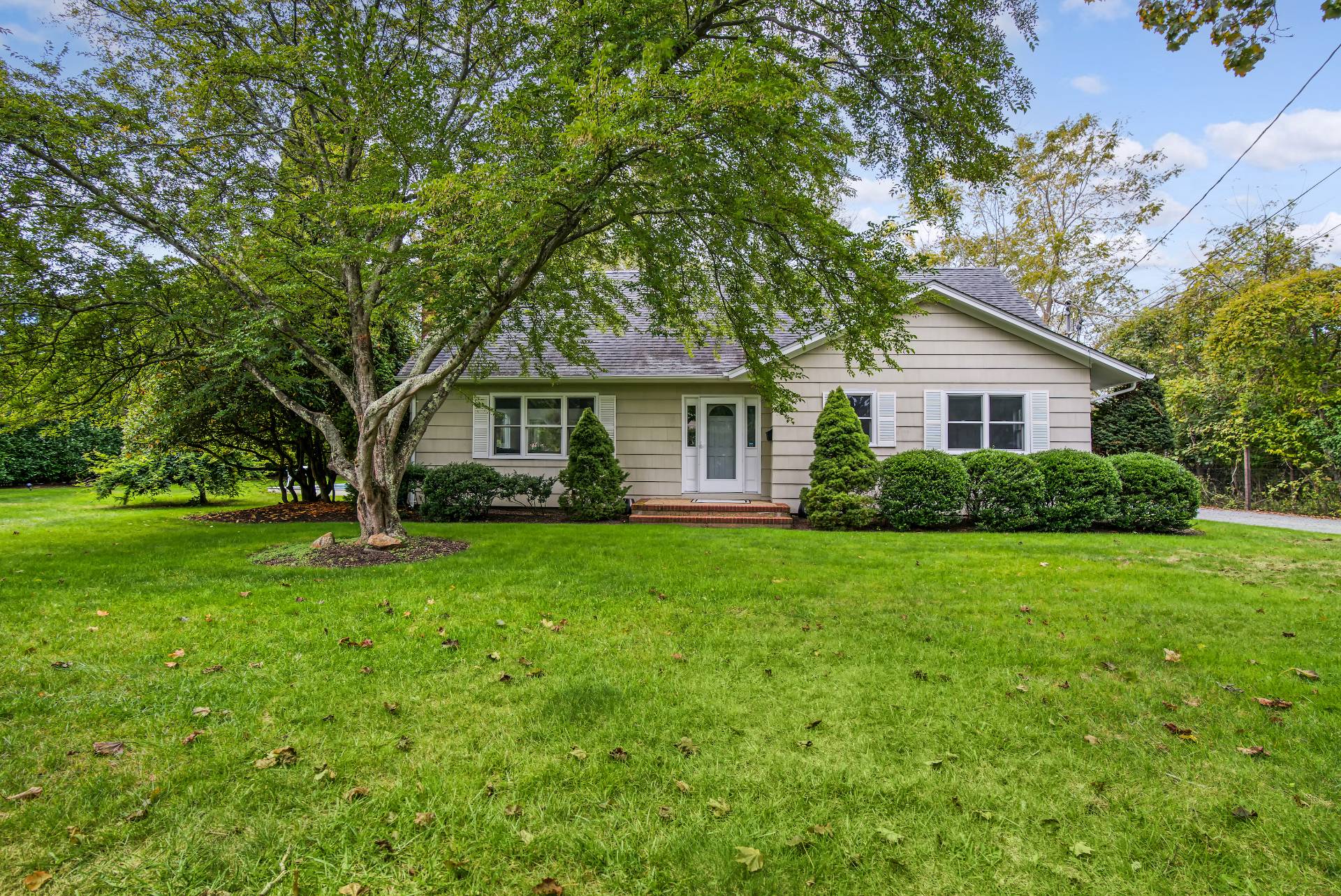 ;
;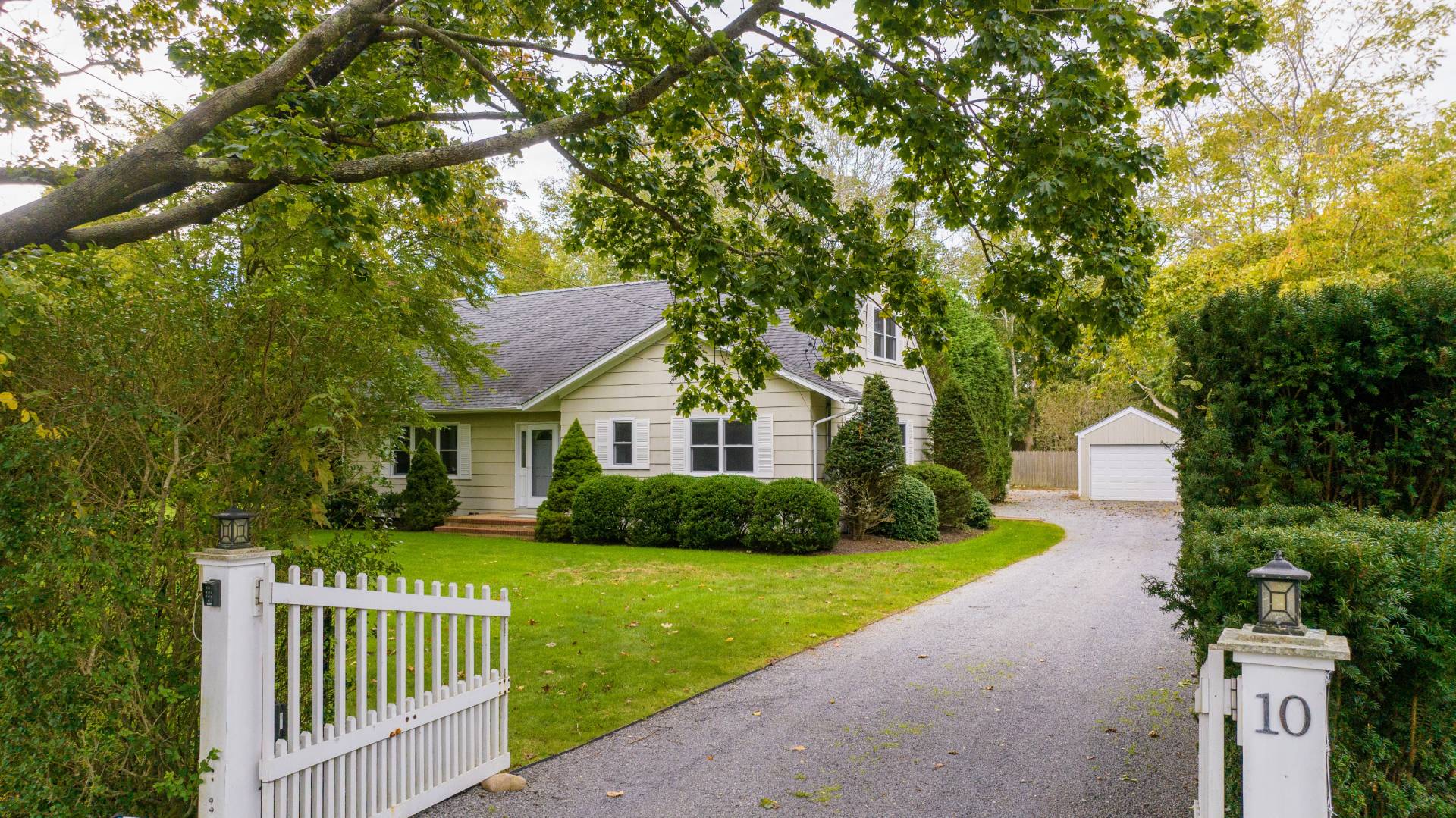 ;
;