135 South Road, Westhampton, NY 11977
| Listing ID |
909882 |
|
|
|
| Property Type |
House (Attached) |
|
|
|
| Township |
Southampton |
|
|
|
| Hamlet |
Westhampton |
|
|
|
|
| School |
WESTHAMPTON BEACH UNION FREE SCHOOL DISTRICT |
|
|
|
| Tax ID |
900-376.000-01-033.000 |
|
|
|
| FEMA Flood Map |
fema.gov/portal |
|
|
|
| Year Built |
2025 |
|
|
|
|
Hampton Style New Construction | Westhampton | Waterviews | Pool
Nothing beats new construction except one that has water views. This new construction has it all! Introducing this spacious, 5 en-suite bedroom home which enjoys both 1st and 2nd floor primary bedrooms along with an inviting open concept in its near 4300sf interior living space. An impressive wall of oversized glass sliding doors captures the home's abundant southern sun exposure while welcoming in the lush, rear yard and neighboring Town owned parcel and Beaver Dam waterway. Fall in love with the chic, European kitchen replete with Thermador appliances, Marvin windows & doors, wine refrigeration, large Quartzite waterfall island, double sinks & dishwashers plus so much more. There is an expansive lower level that offers tremendous space for a home media room and/or den, gym, or even both should you wish. Fresh Hampton sophistication in its stylish design, full of appeal both inside & out to includecustom closets, radiant floors, covered porches, Juliet balconies, inviting salt water, heated pool and fine craftsmanship, all only ~1.1 miles from the bustling Village of Westhampton Beach. Sited on a shy 1/3 acre lot. Westhampton is calling you home.
|
- 5 Total Bedrooms
- 5 Full Baths
- 2 Half Baths
- 4291 SF
- 0.28 Acres
- Built in 2025
- 2 Stories
- A-Frame Style
- Full Basement
- Lower Level: Finished
- 1 Lower Level Bedroom
- 1 Lower Level Bathroom
- Renovation: House to be built
- Open Kitchen
- Other Kitchen Counter
- Hardwood Flooring
- Entry Foyer
- Living Room
- Dining Room
- Primary Bedroom
- en Suite Bathroom
- Bonus Room
- Gym
- Kitchen
- Laundry
- First Floor Primary Bedroom
- First Floor Bathroom
- 1 Fireplace
- Forced Air
- 3 Heat/AC Zones
- Gas Fuel
- Central A/C
- Frame Construction
- Cedar Shake Siding
- Asphalt Shingles Roof
- Attached Garage
- 1 Garage Space
- Municipal Water
- Private Septic
- Pool: In Ground, Vinyl, Heated, Salt Water
- Deck
- Patio
- Fence
- Covered Porch
- Irrigation System
- Water View
- Scenic View
- New Construction
- South of the Highway
Listing data is deemed reliable but is NOT guaranteed accurate.
|


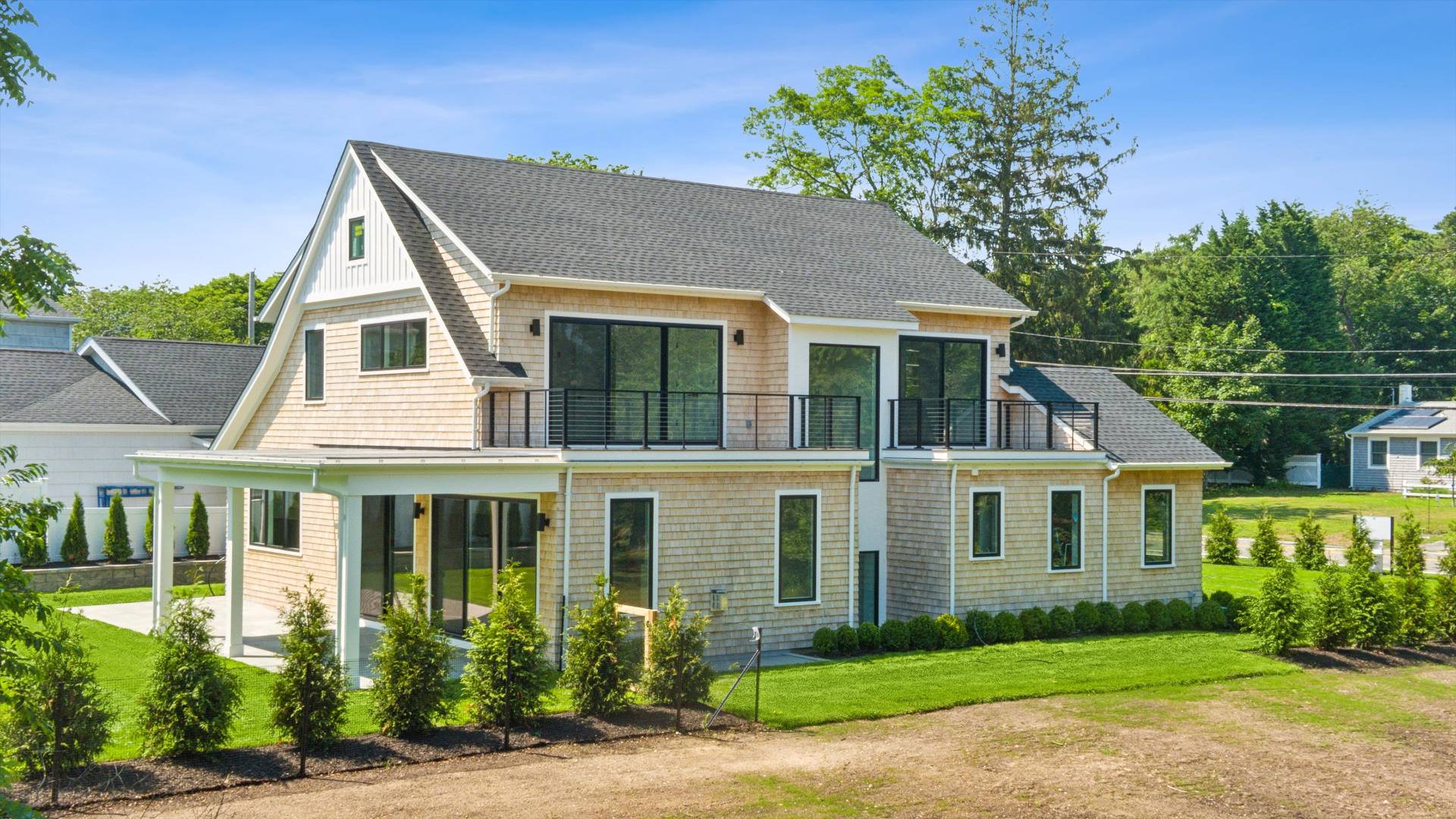



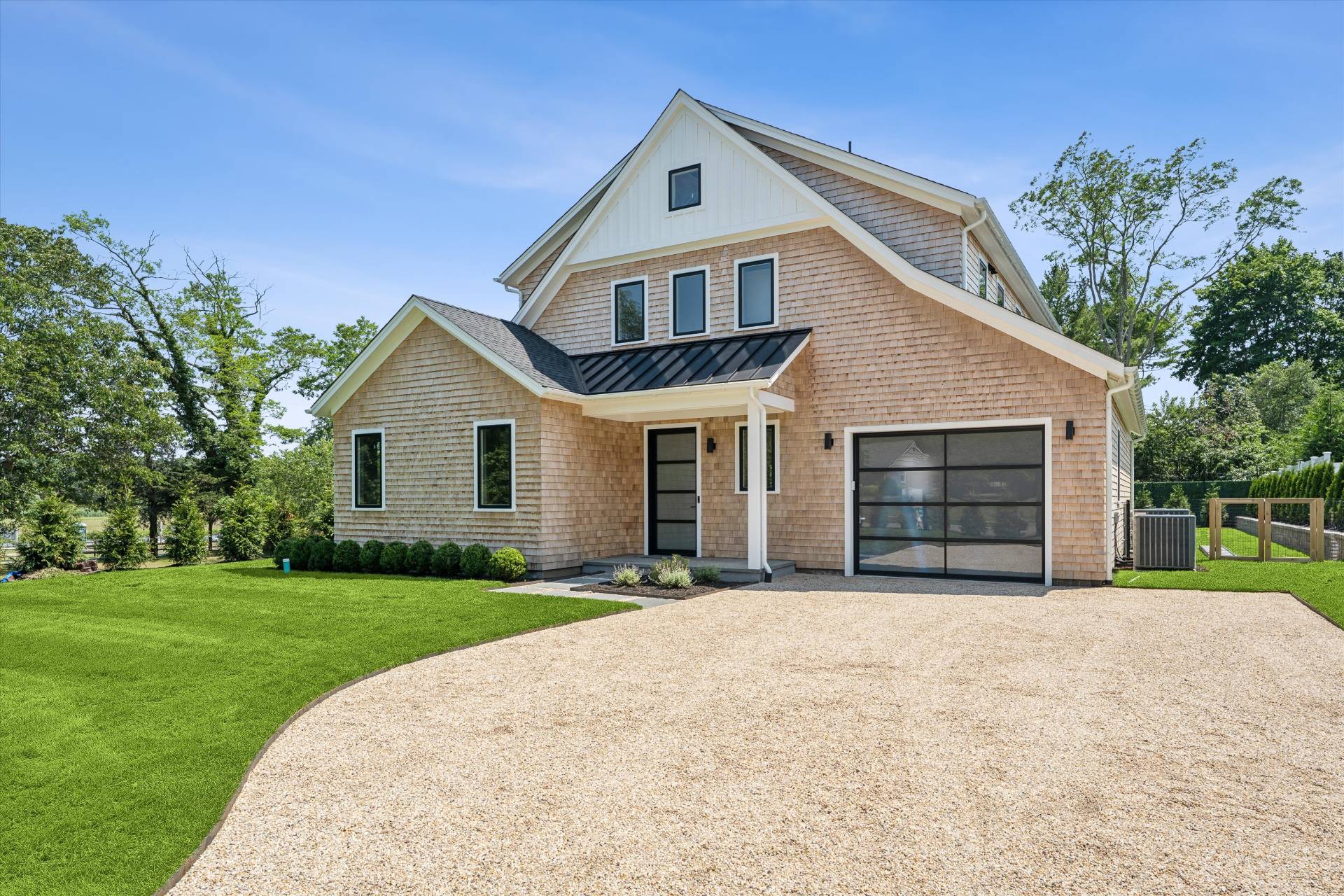 ;
;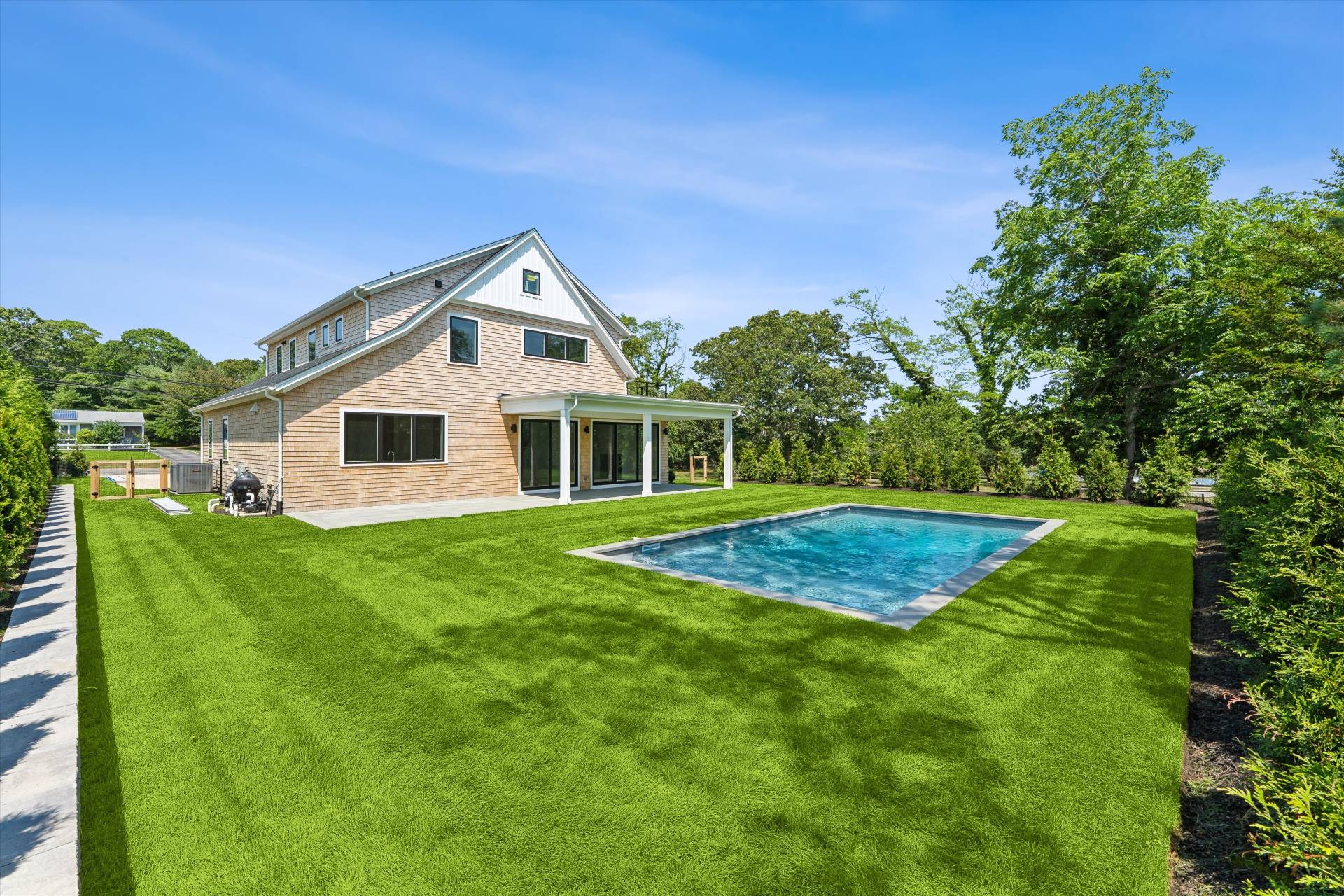 ;
;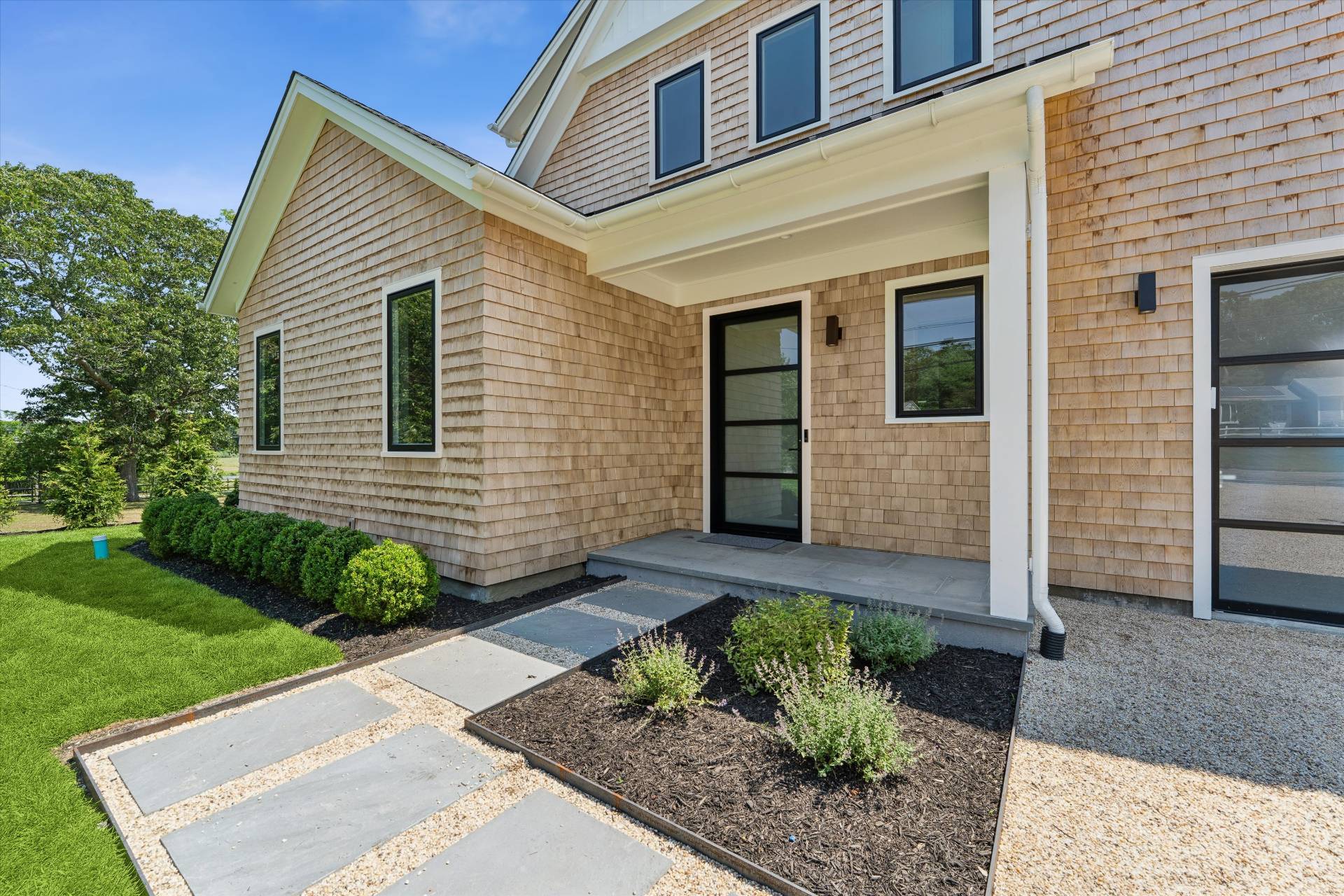 ;
;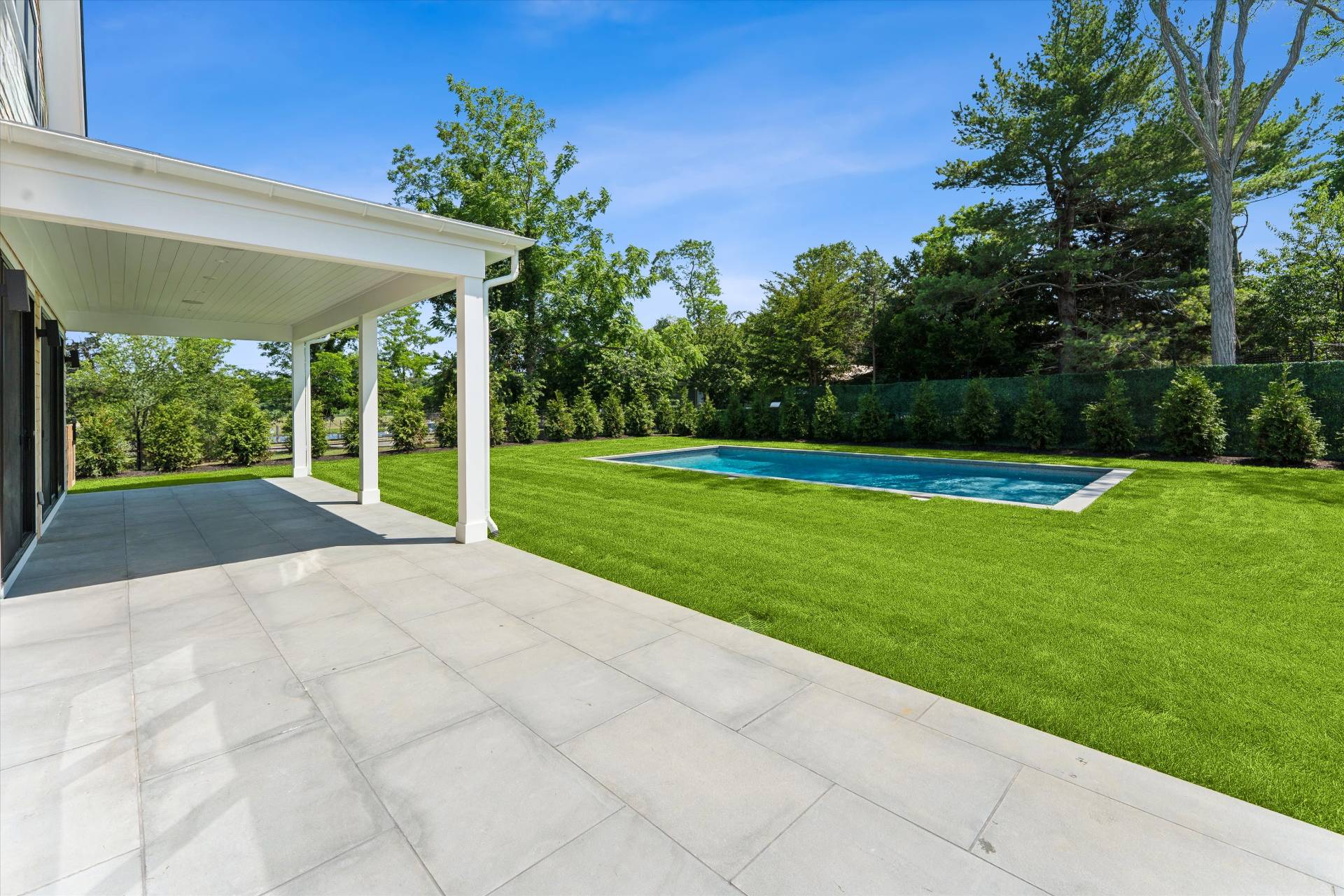 ;
;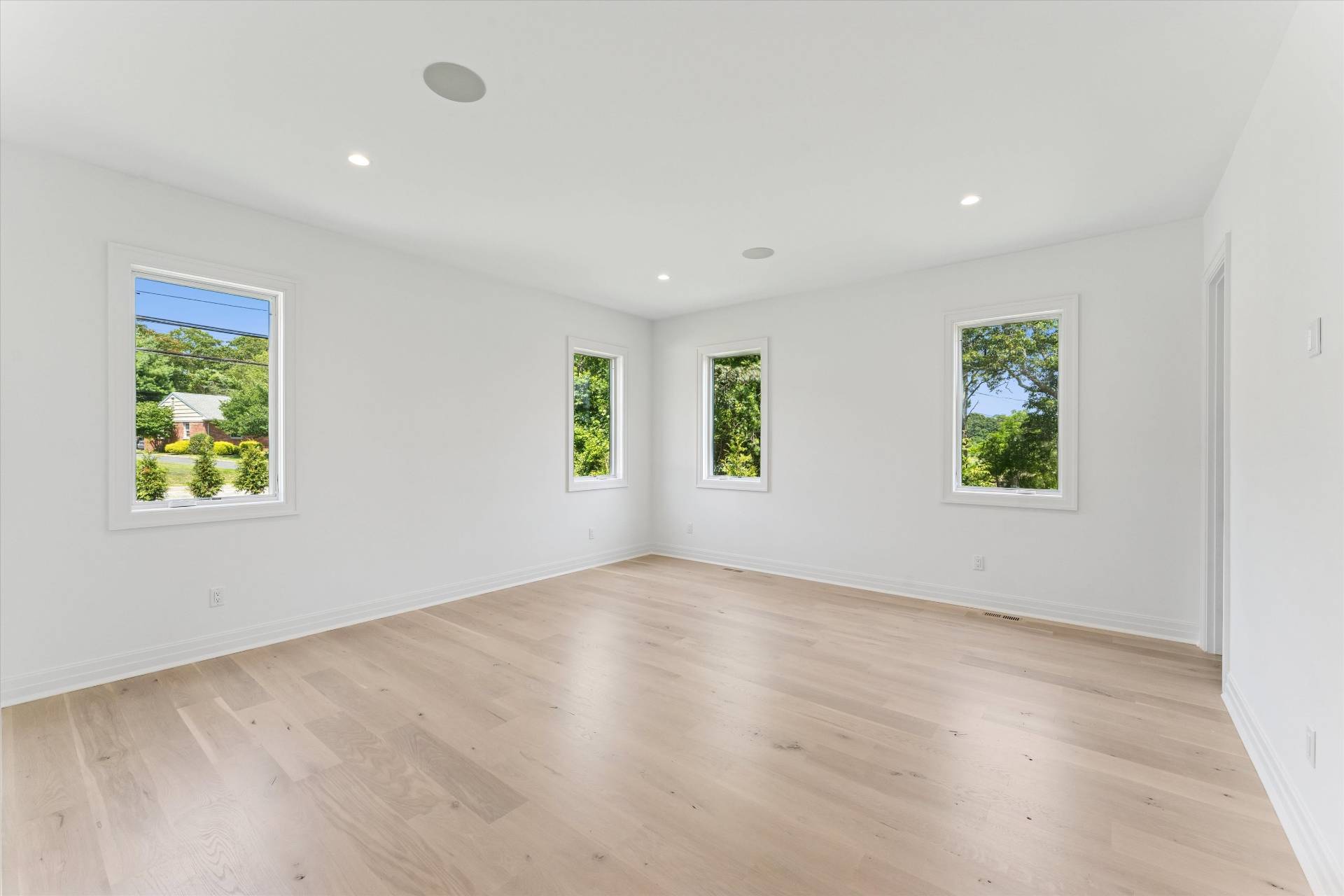 ;
;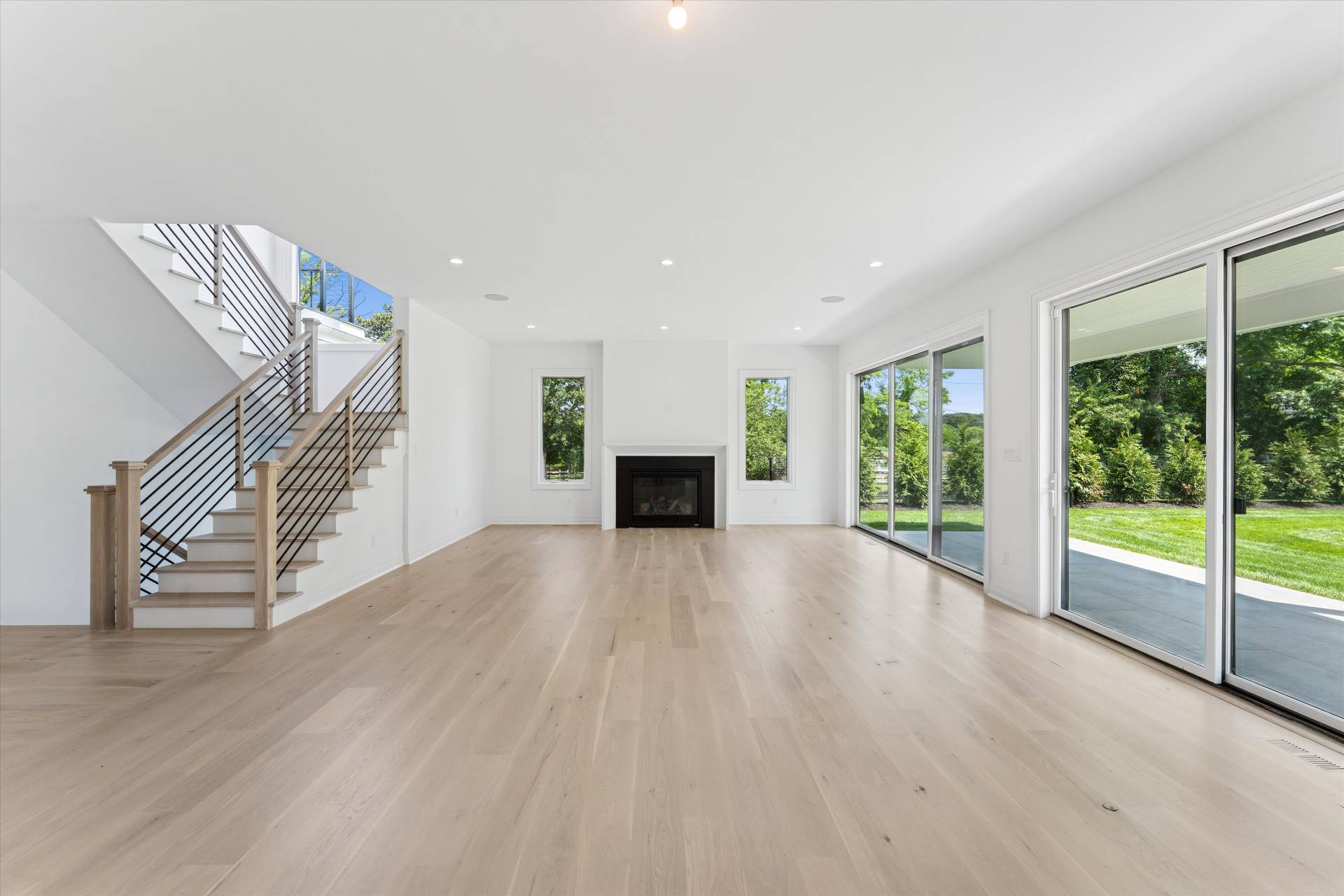 ;
;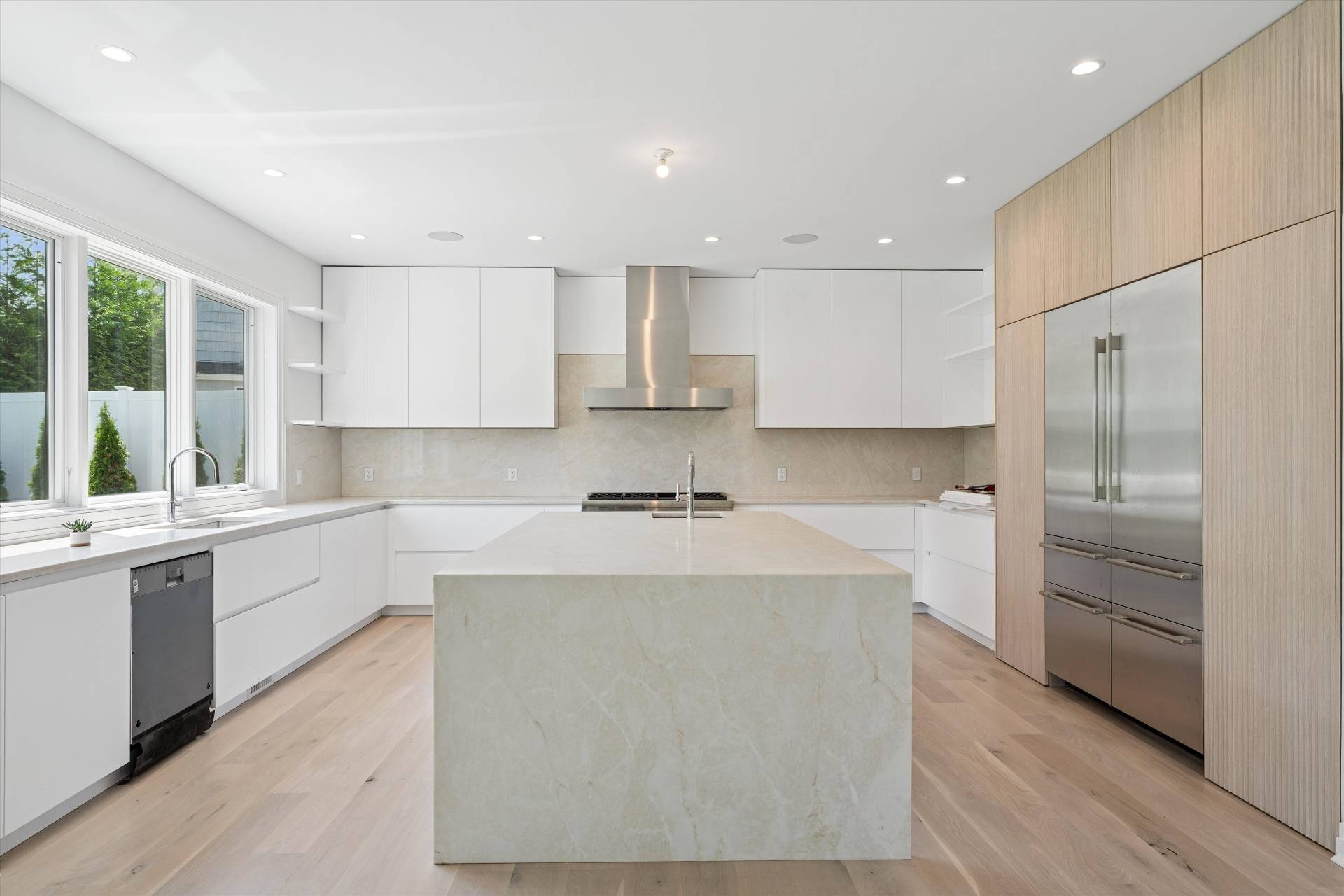 ;
;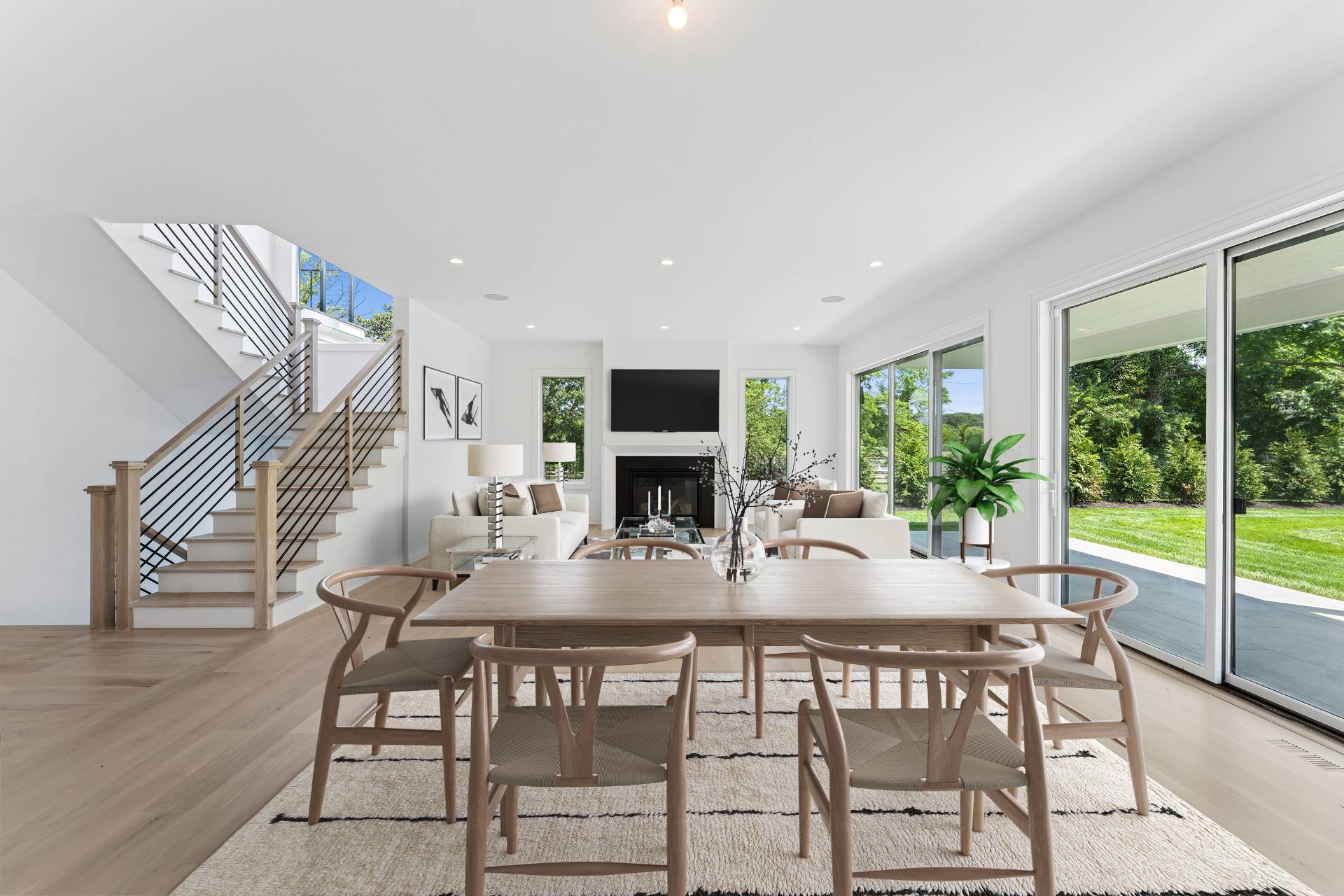 ;
;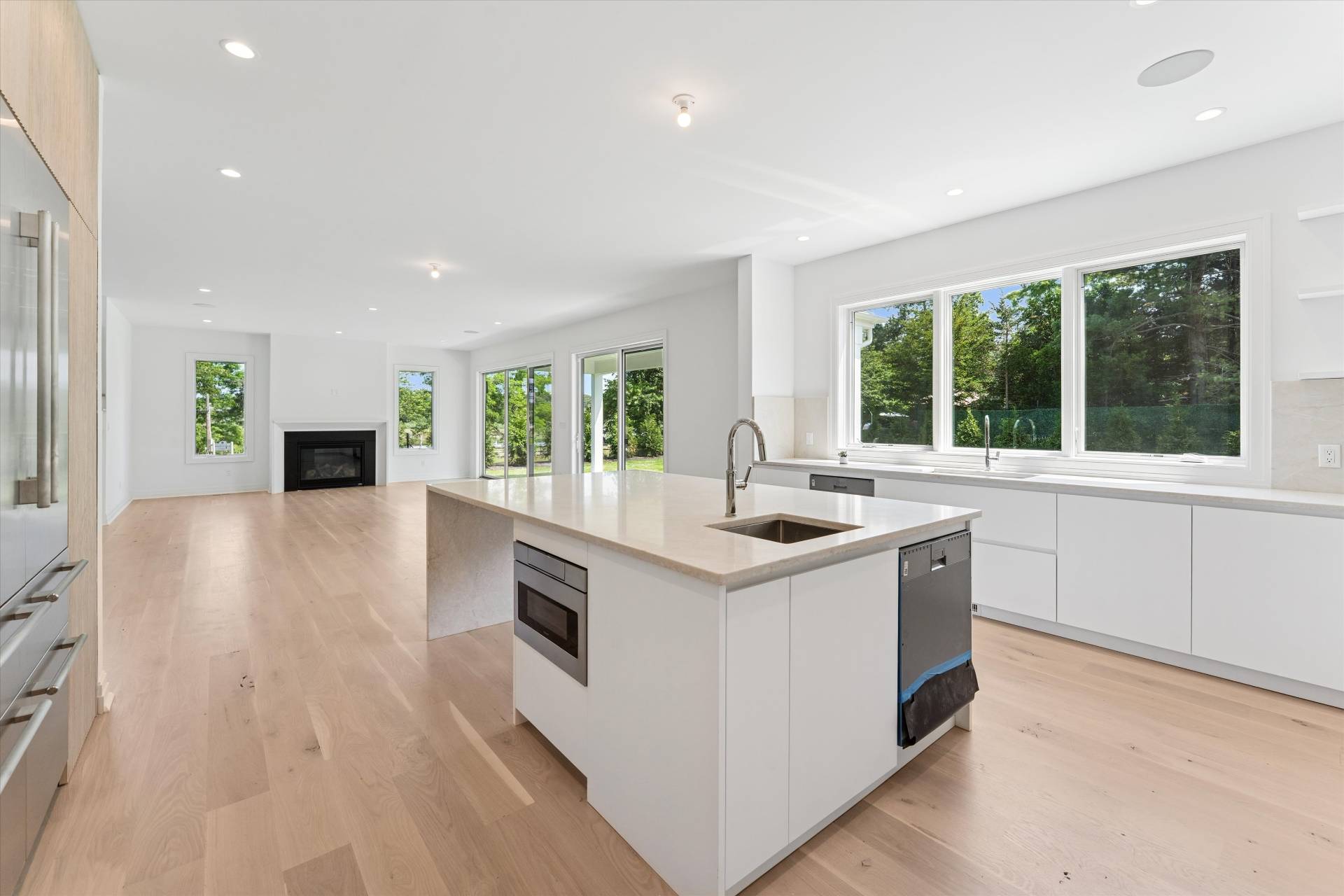 ;
;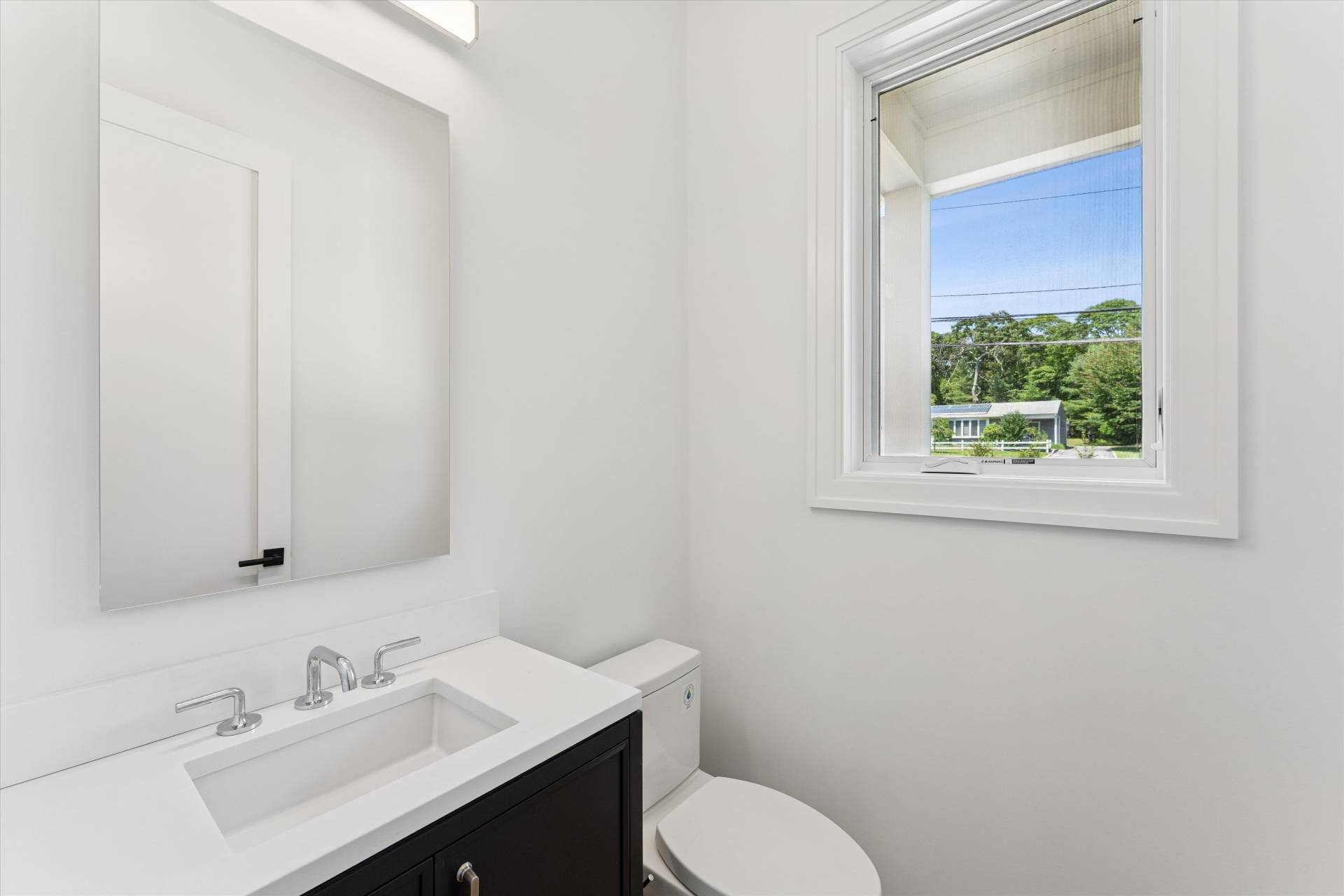 ;
;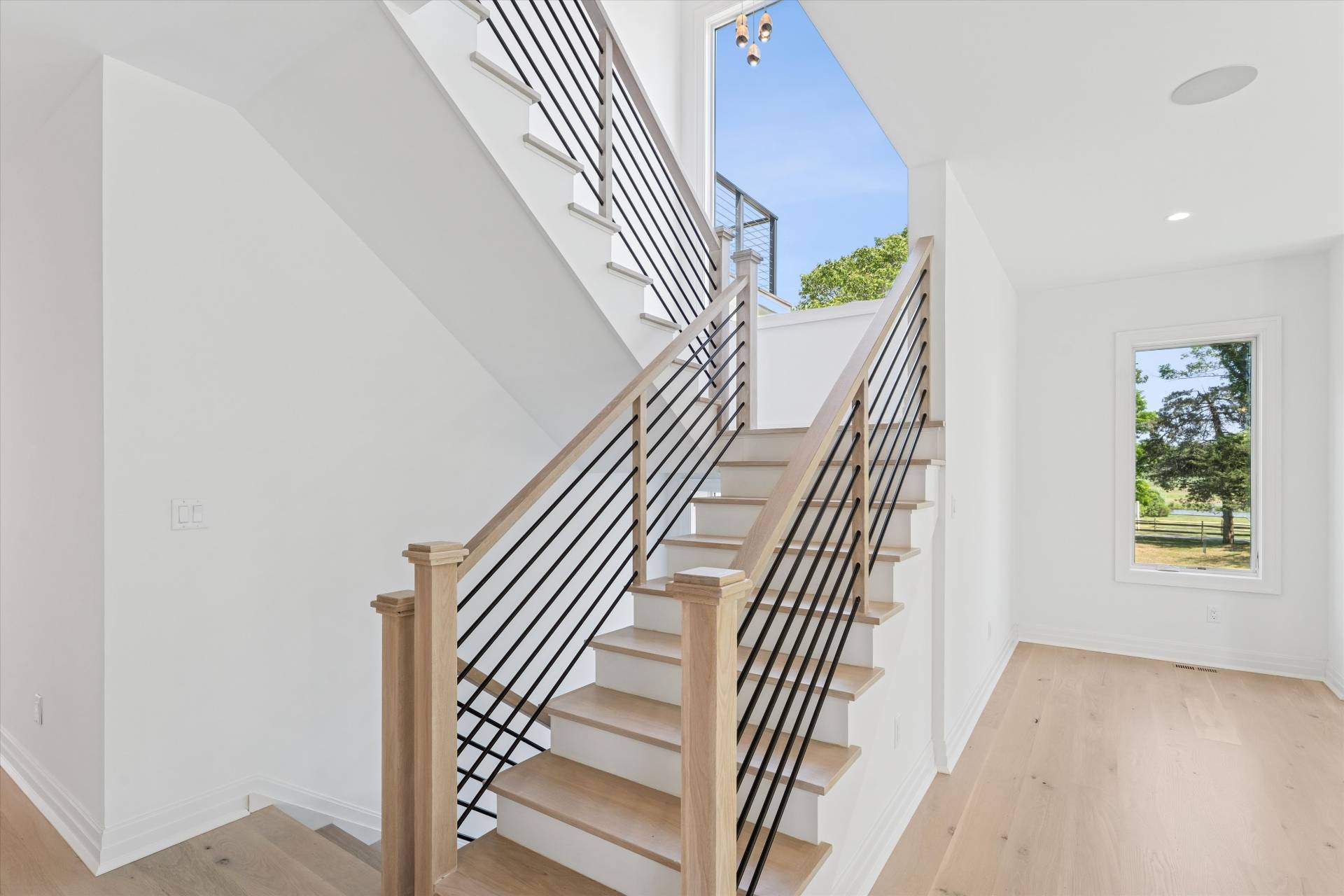 ;
;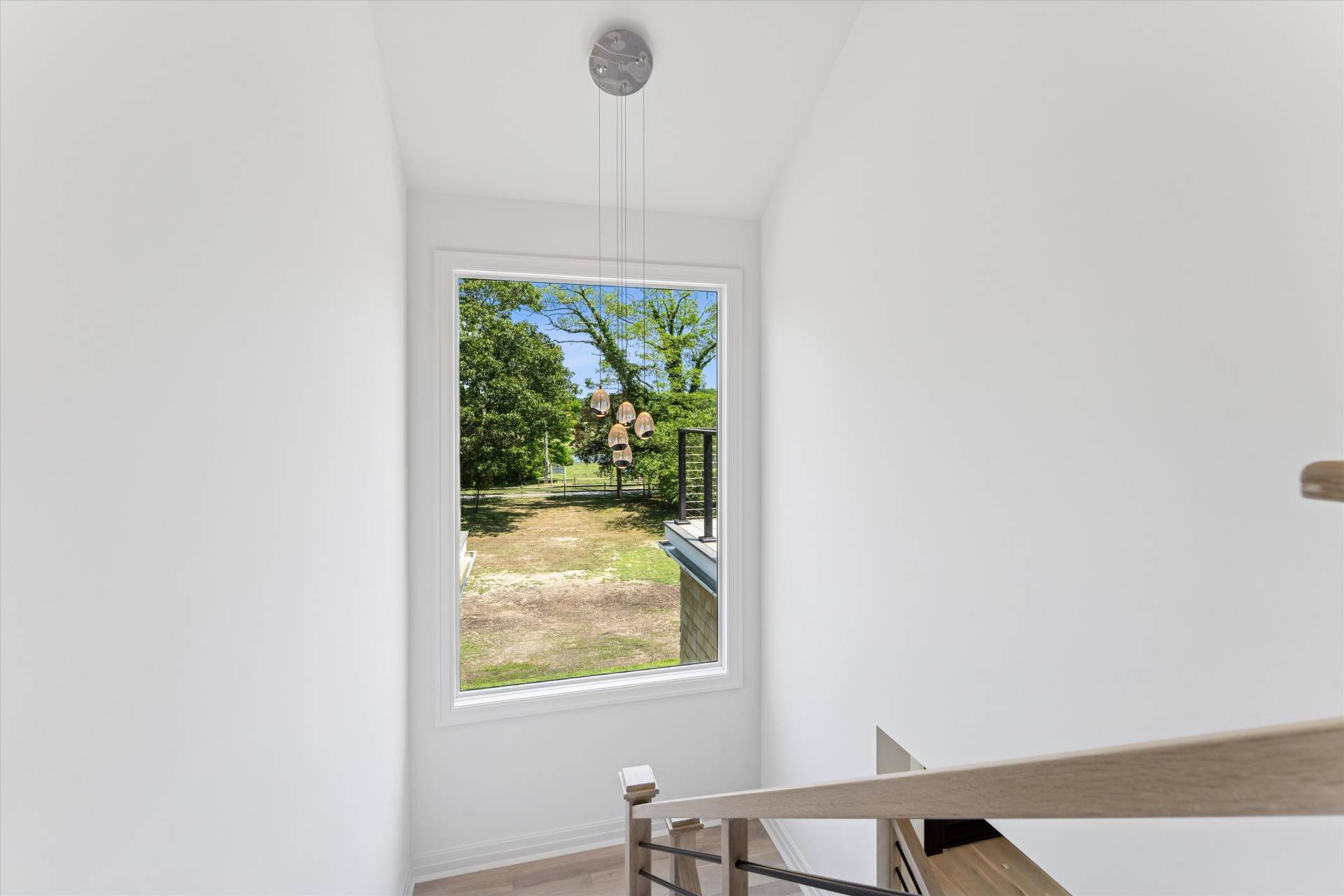 ;
;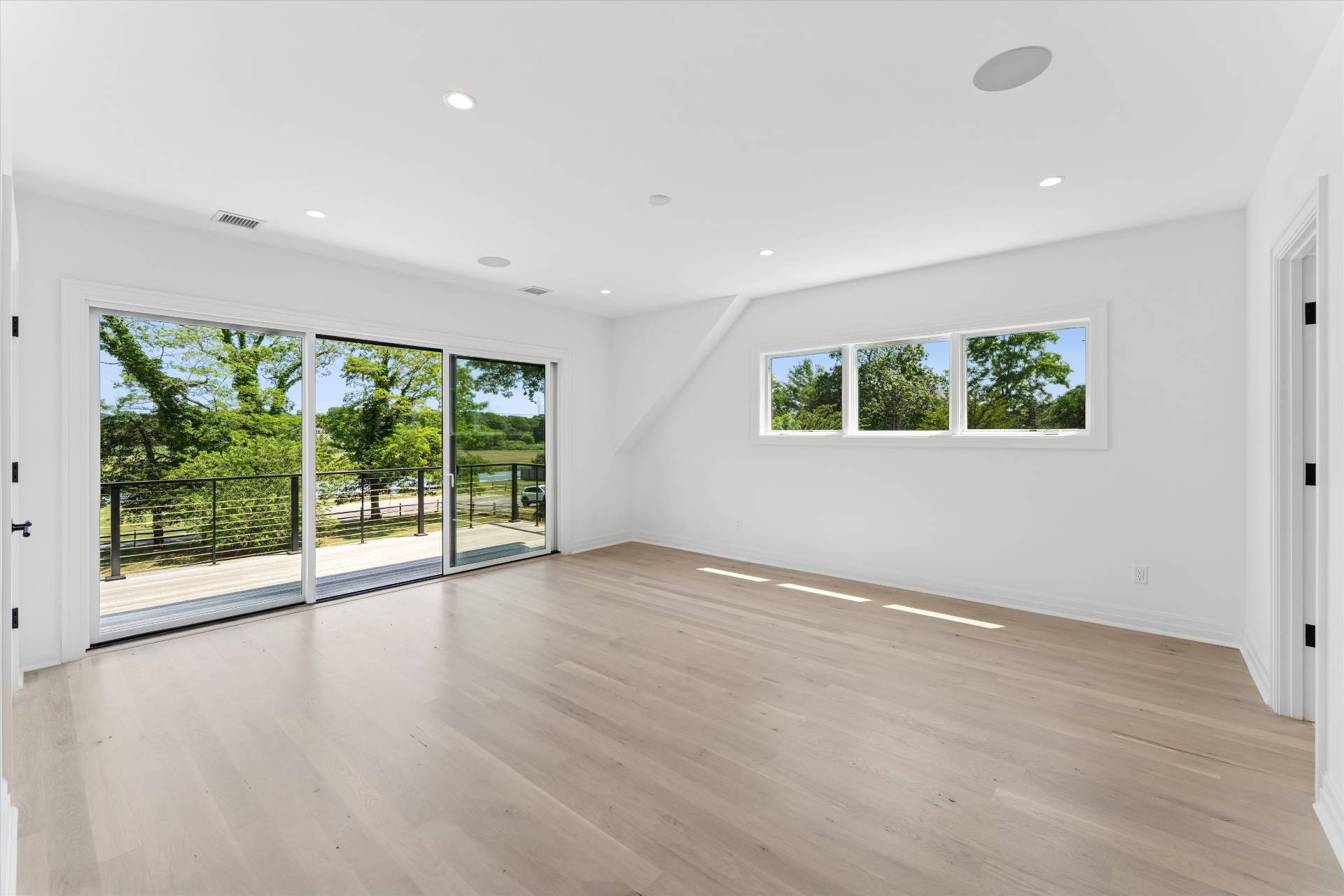 ;
;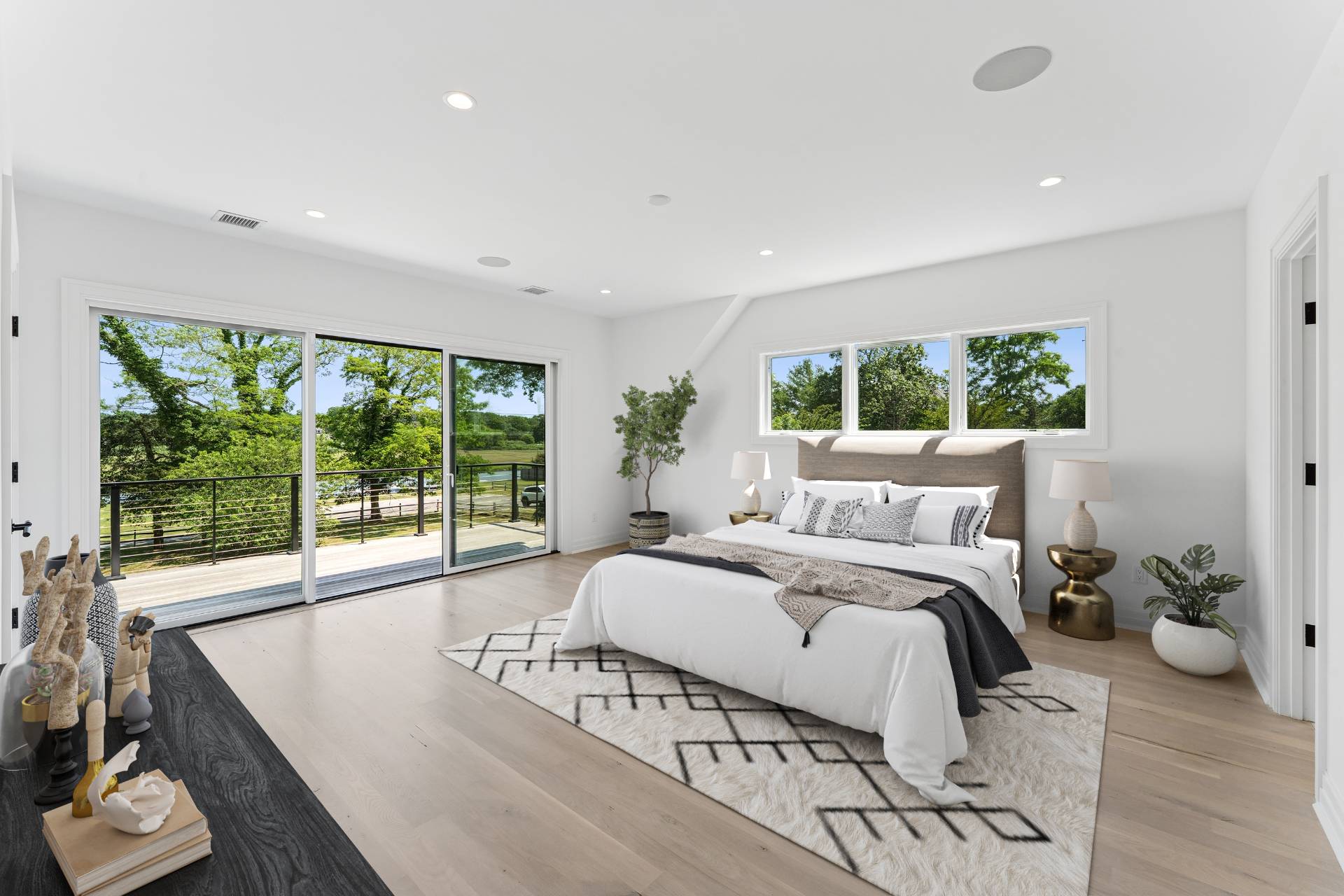 ;
;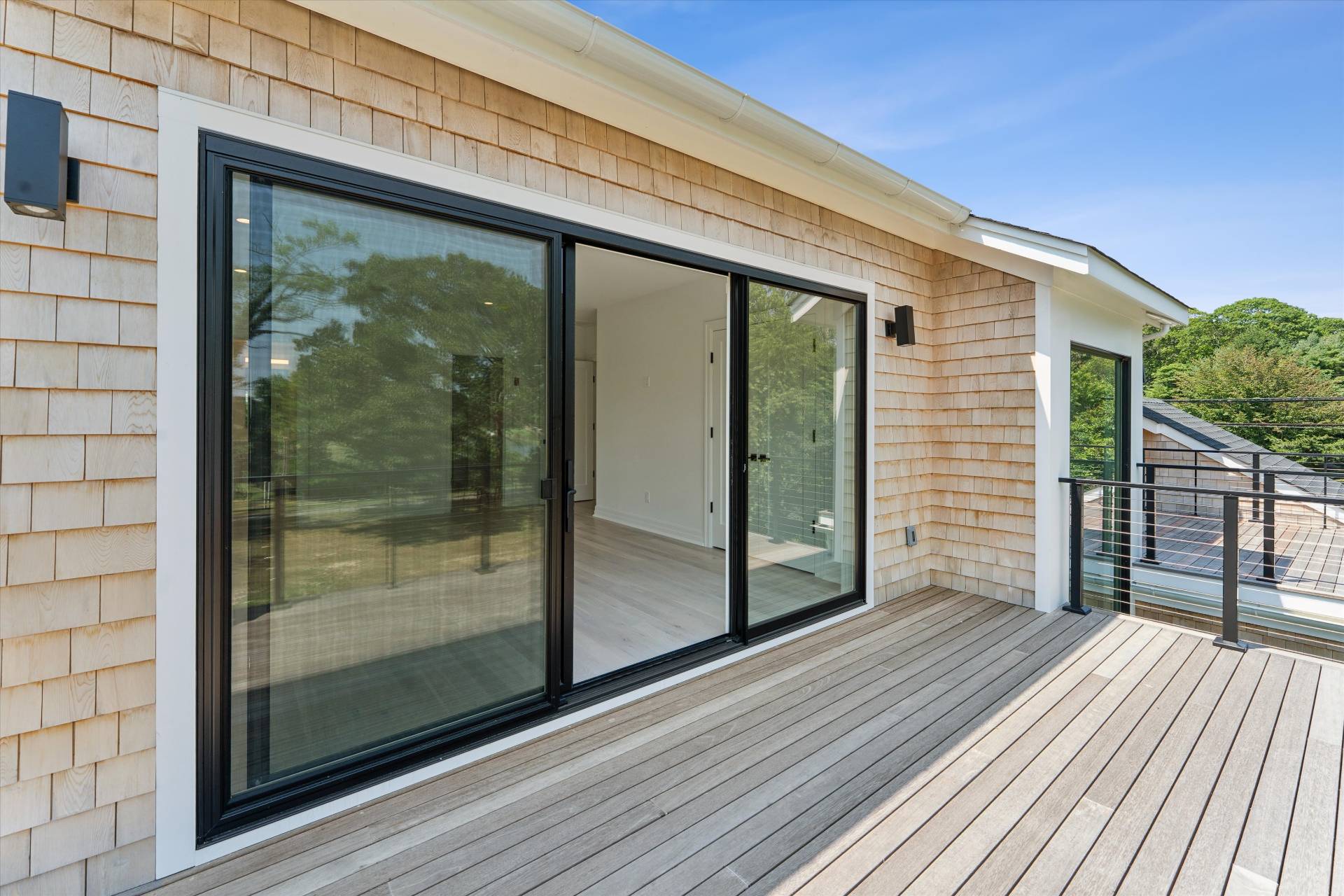 ;
;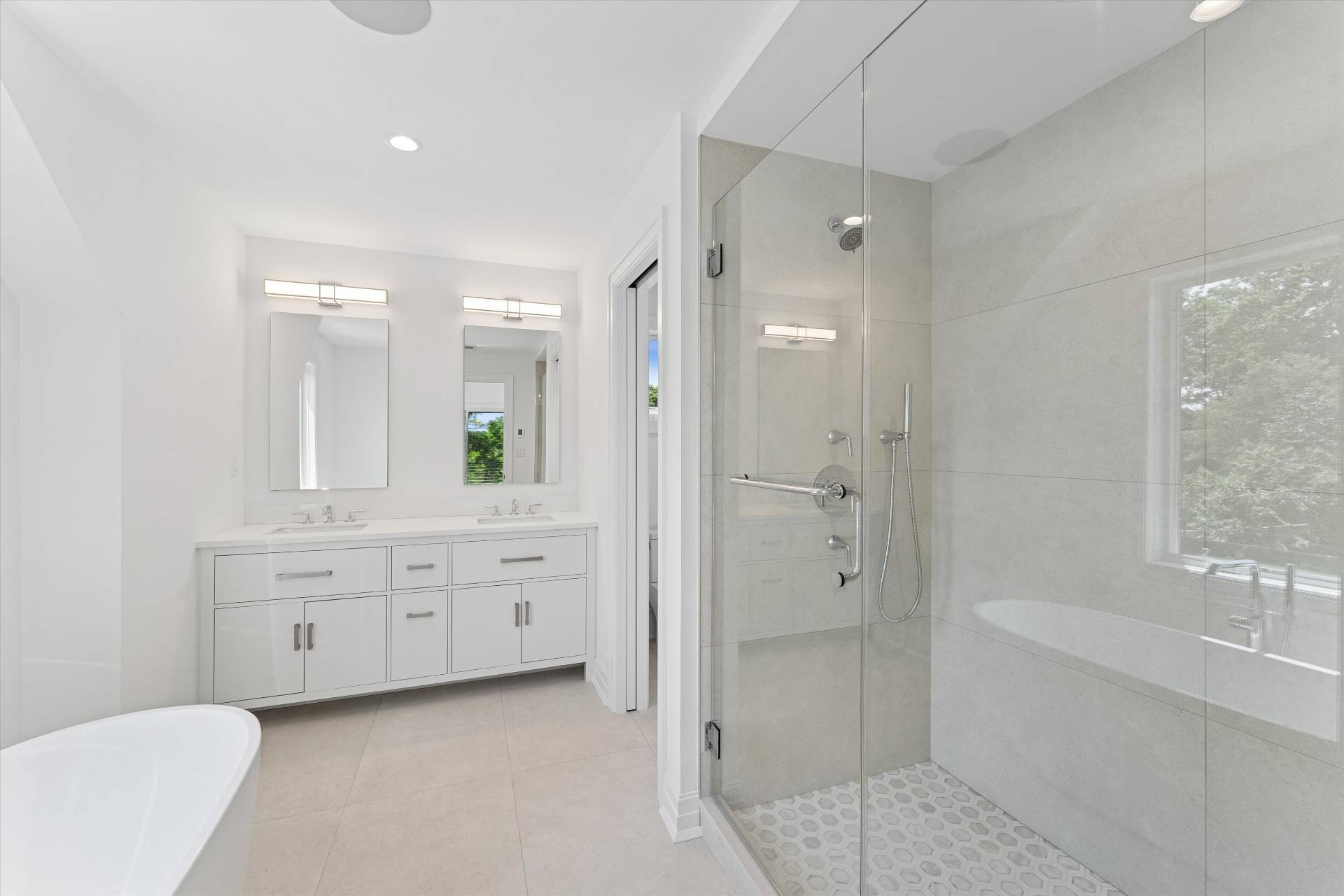 ;
;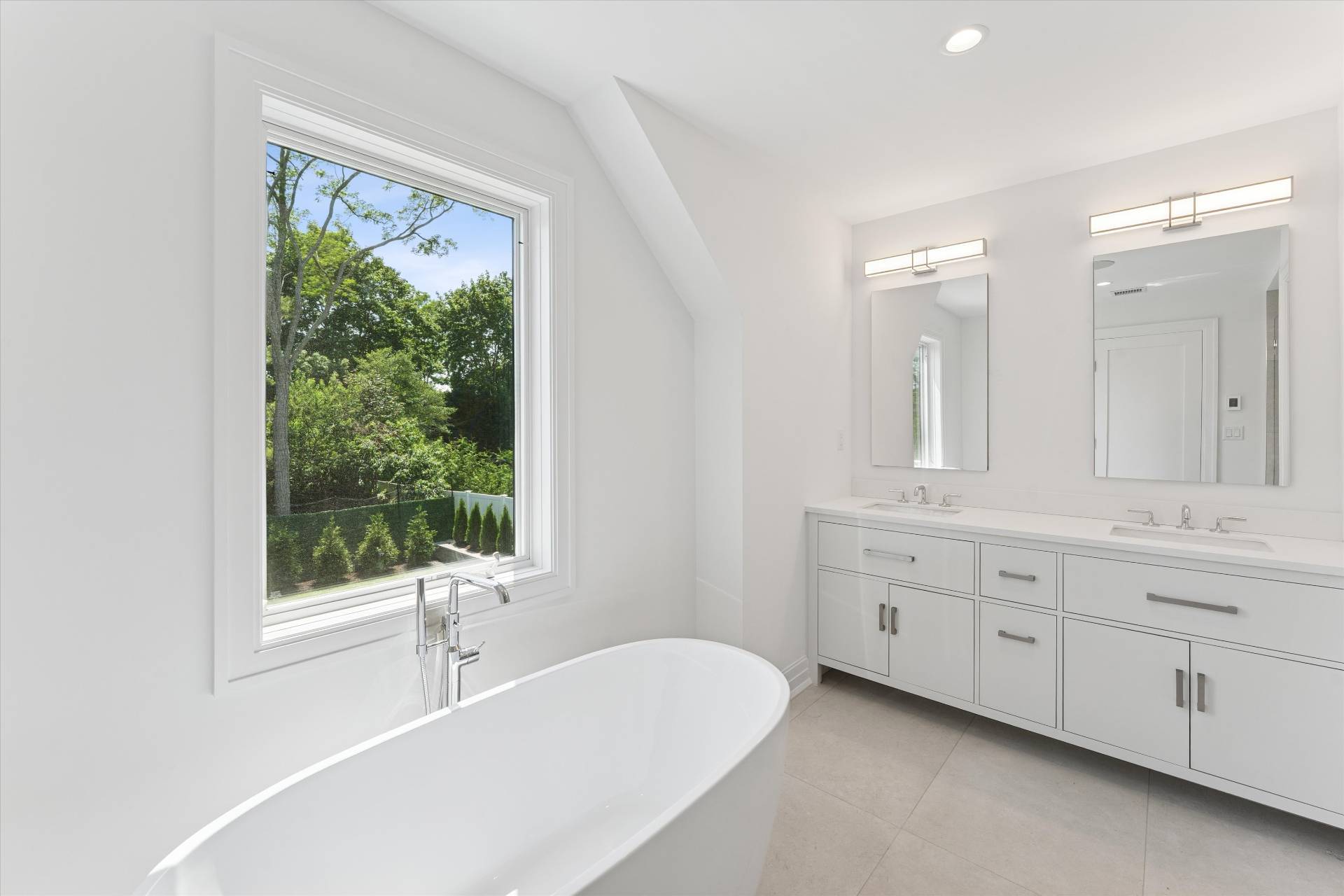 ;
;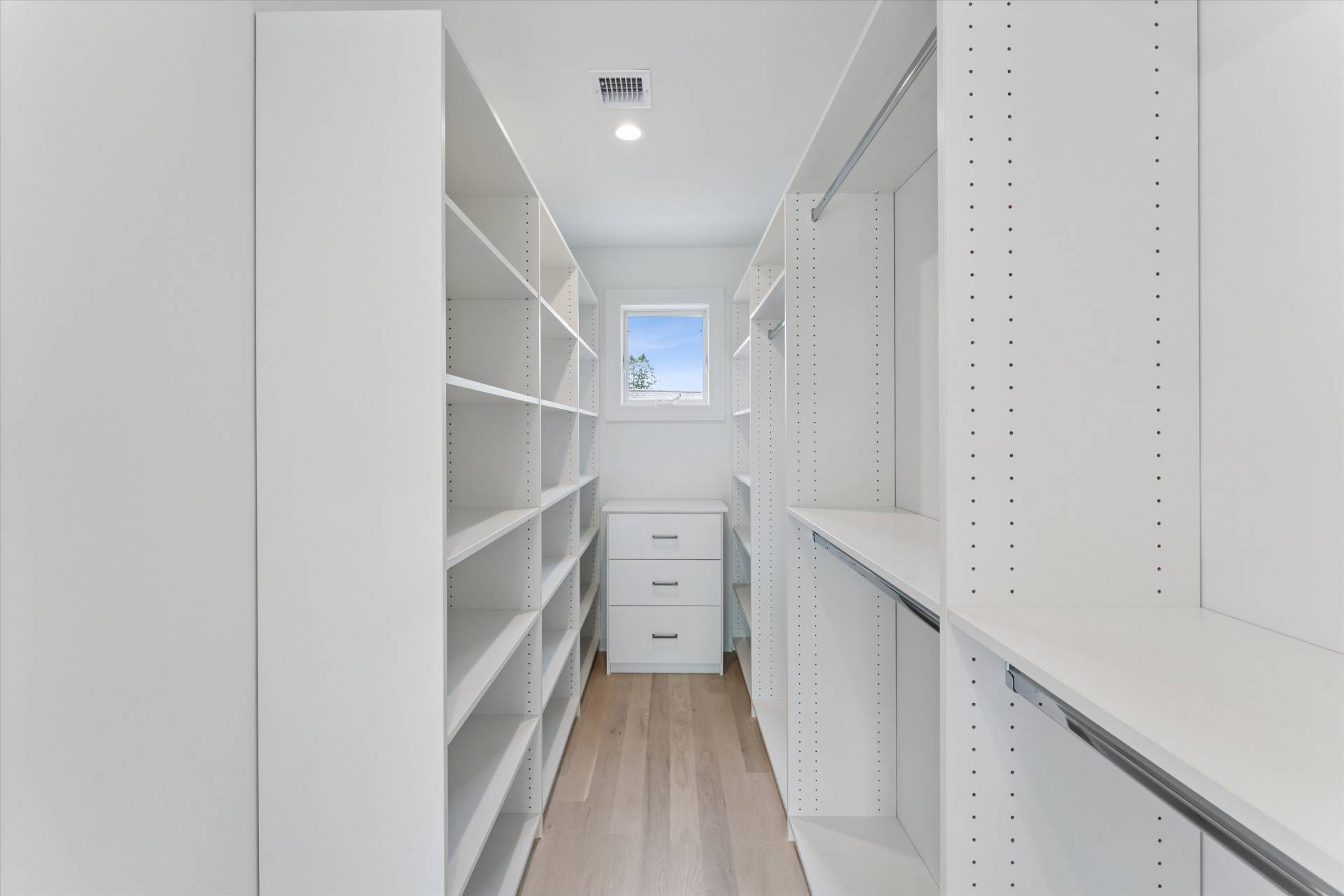 ;
;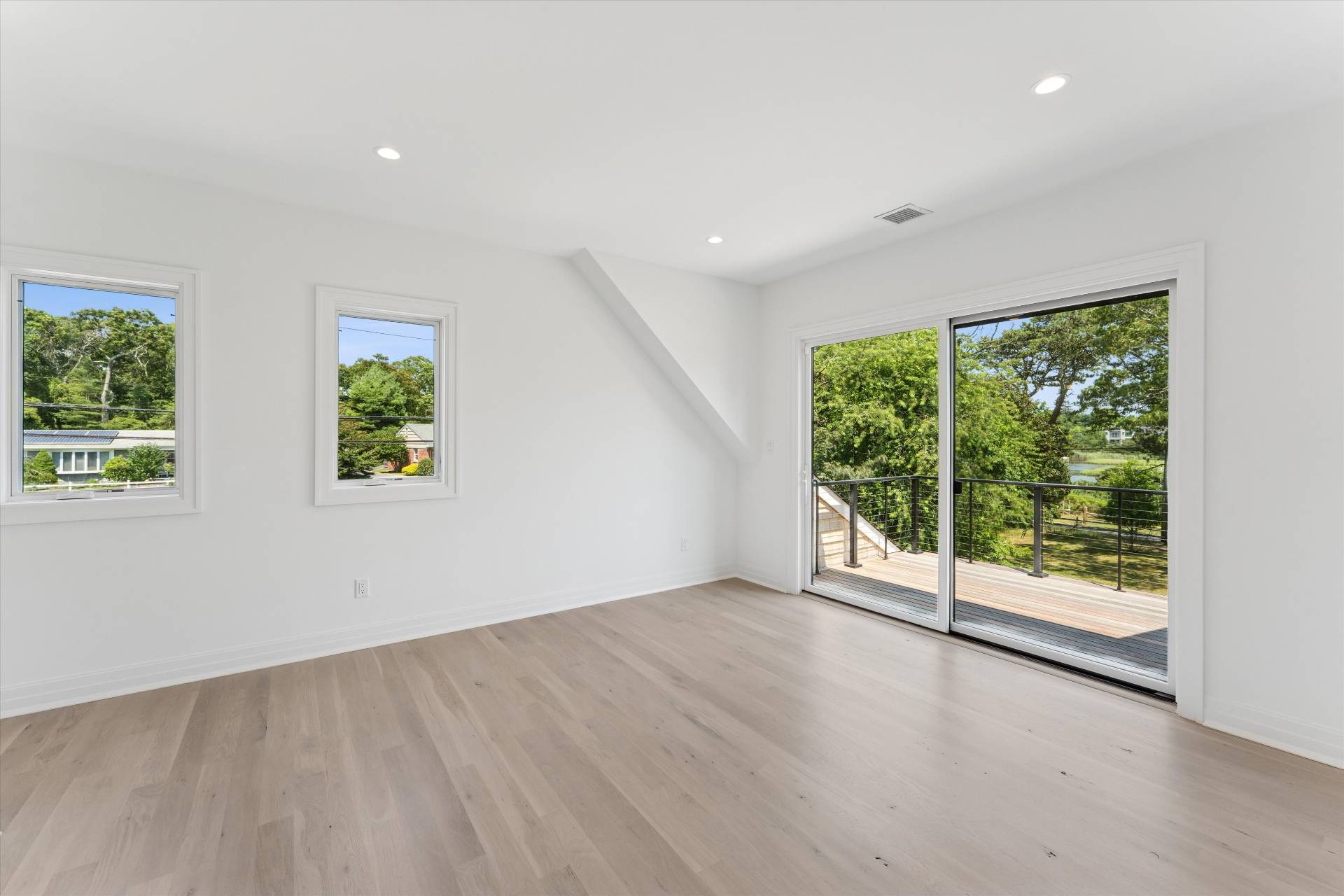 ;
;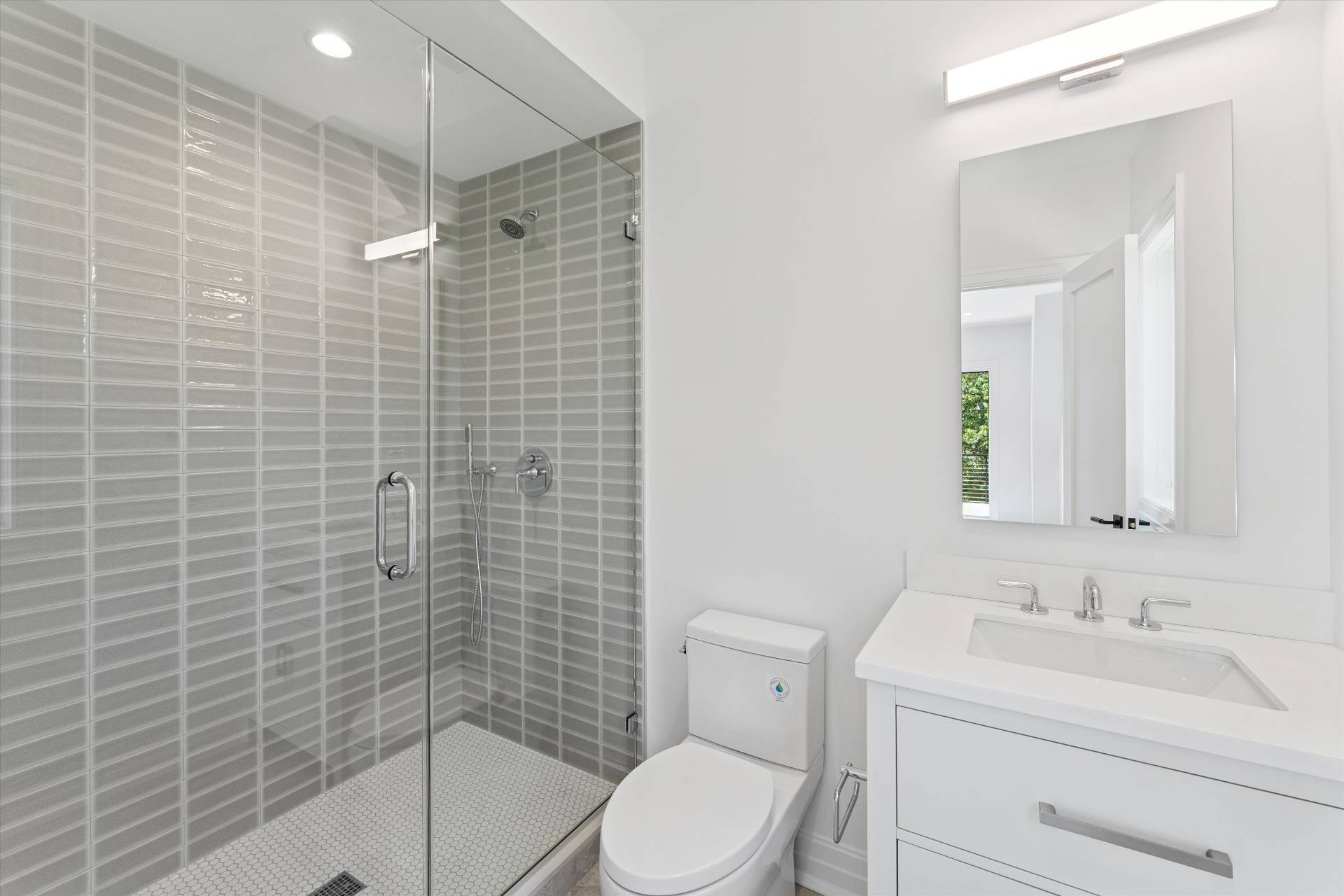 ;
;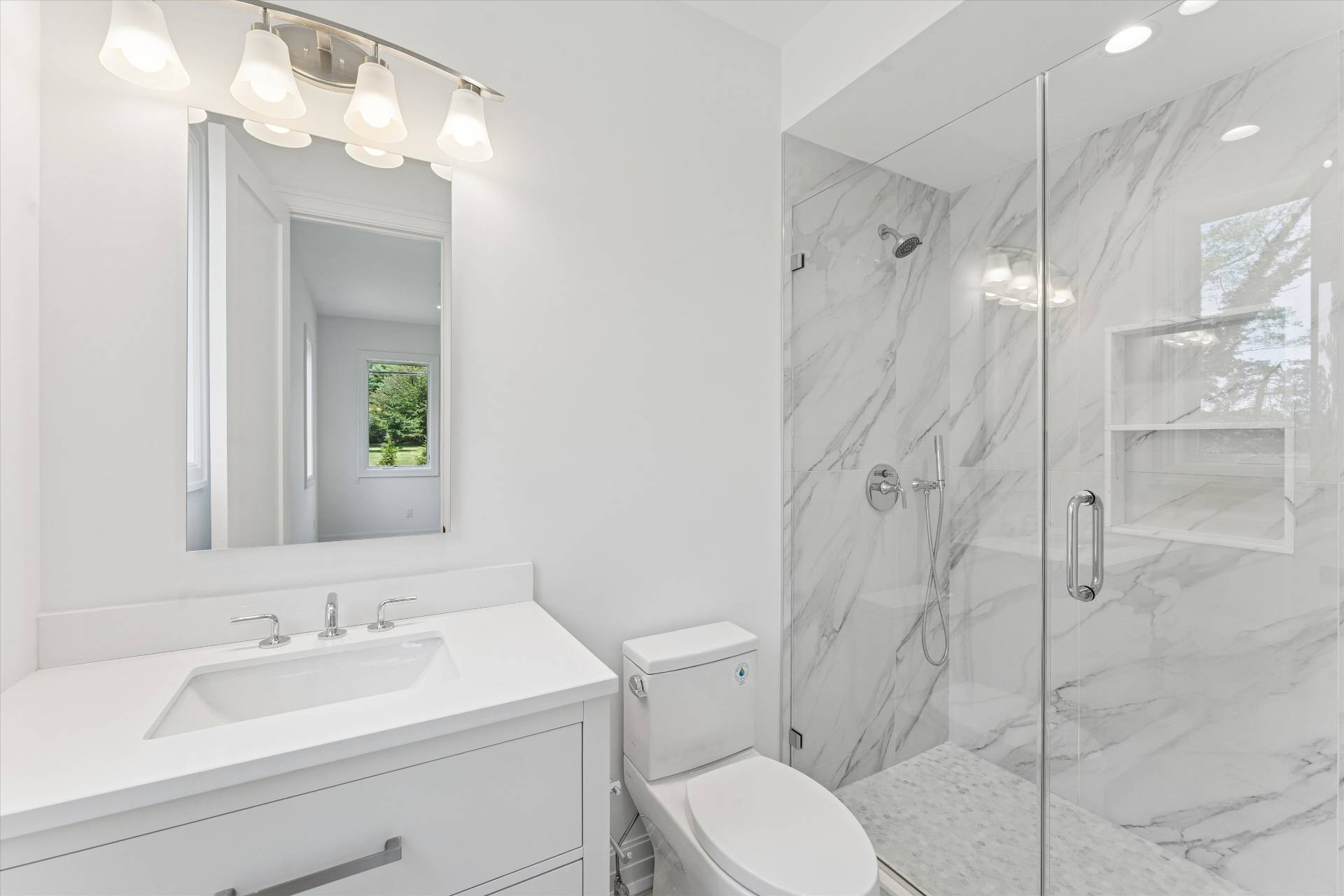 ;
;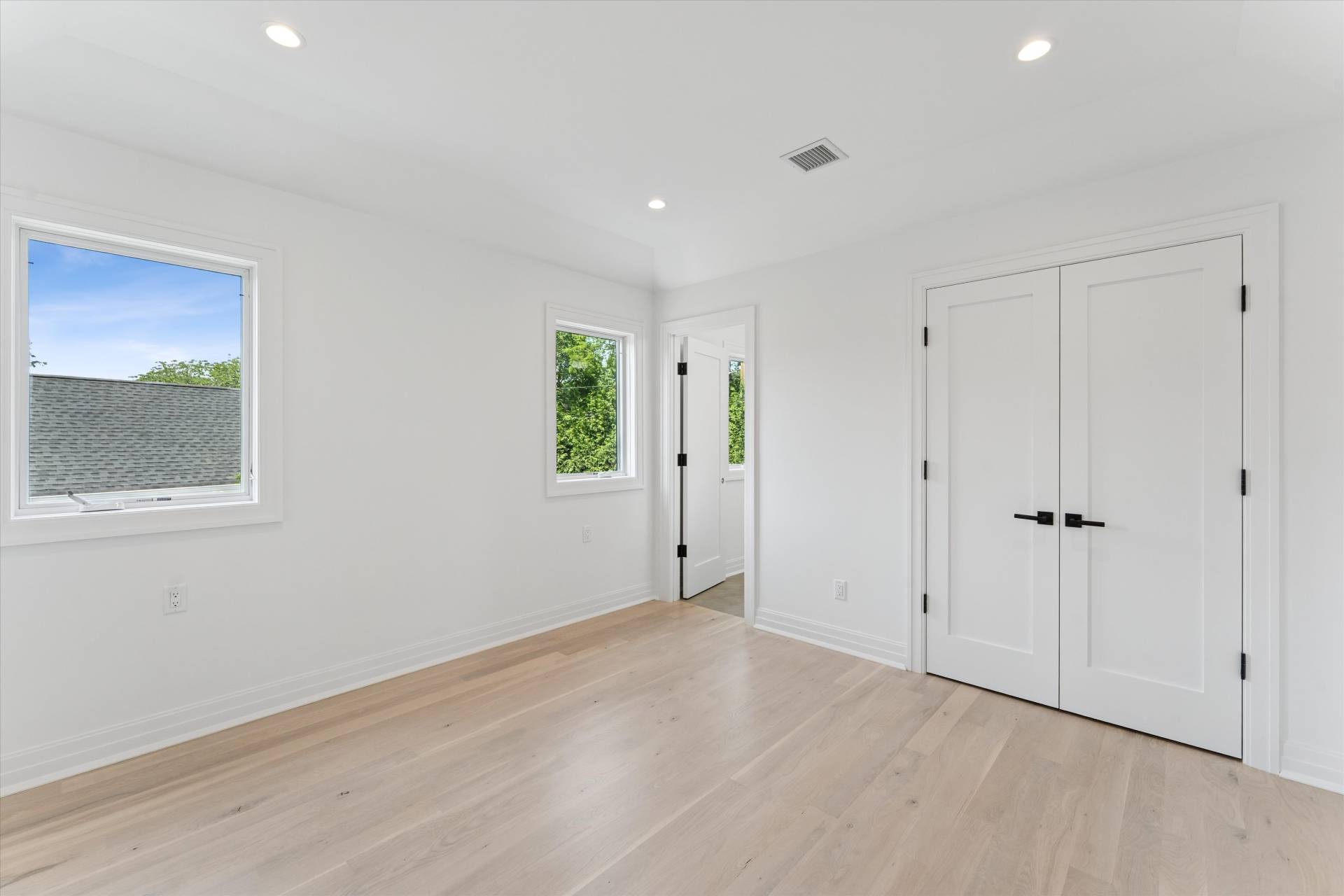 ;
;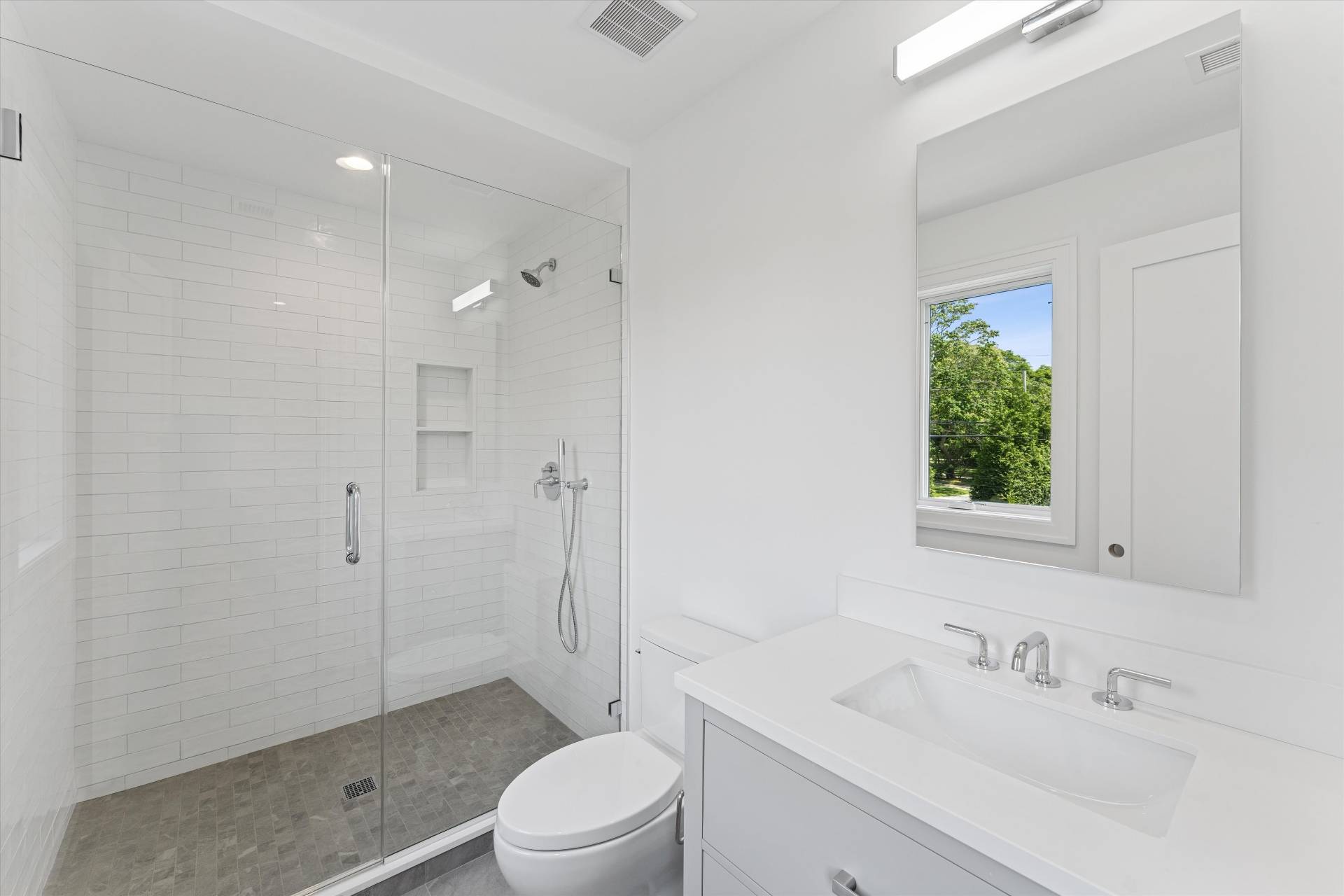 ;
;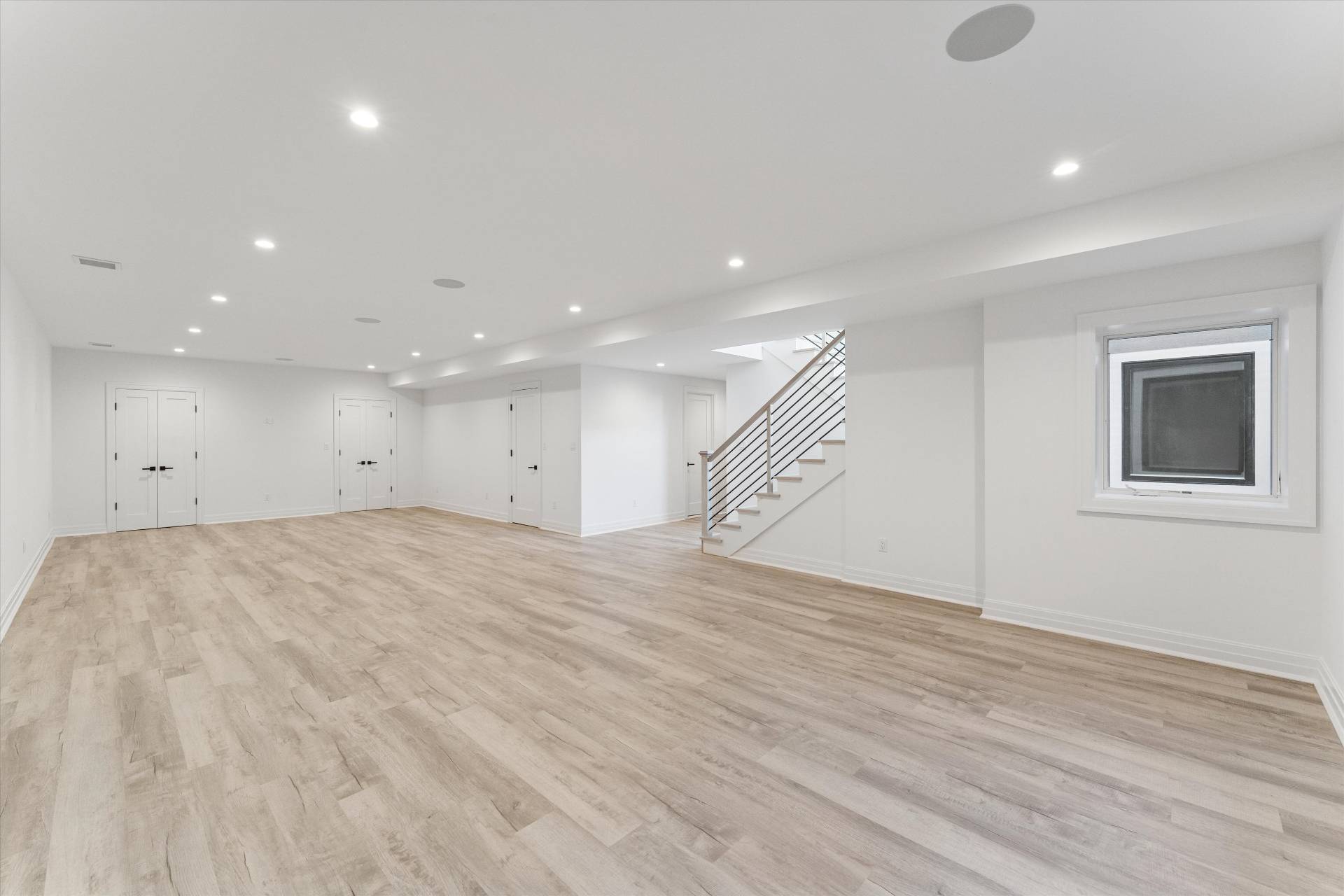 ;
;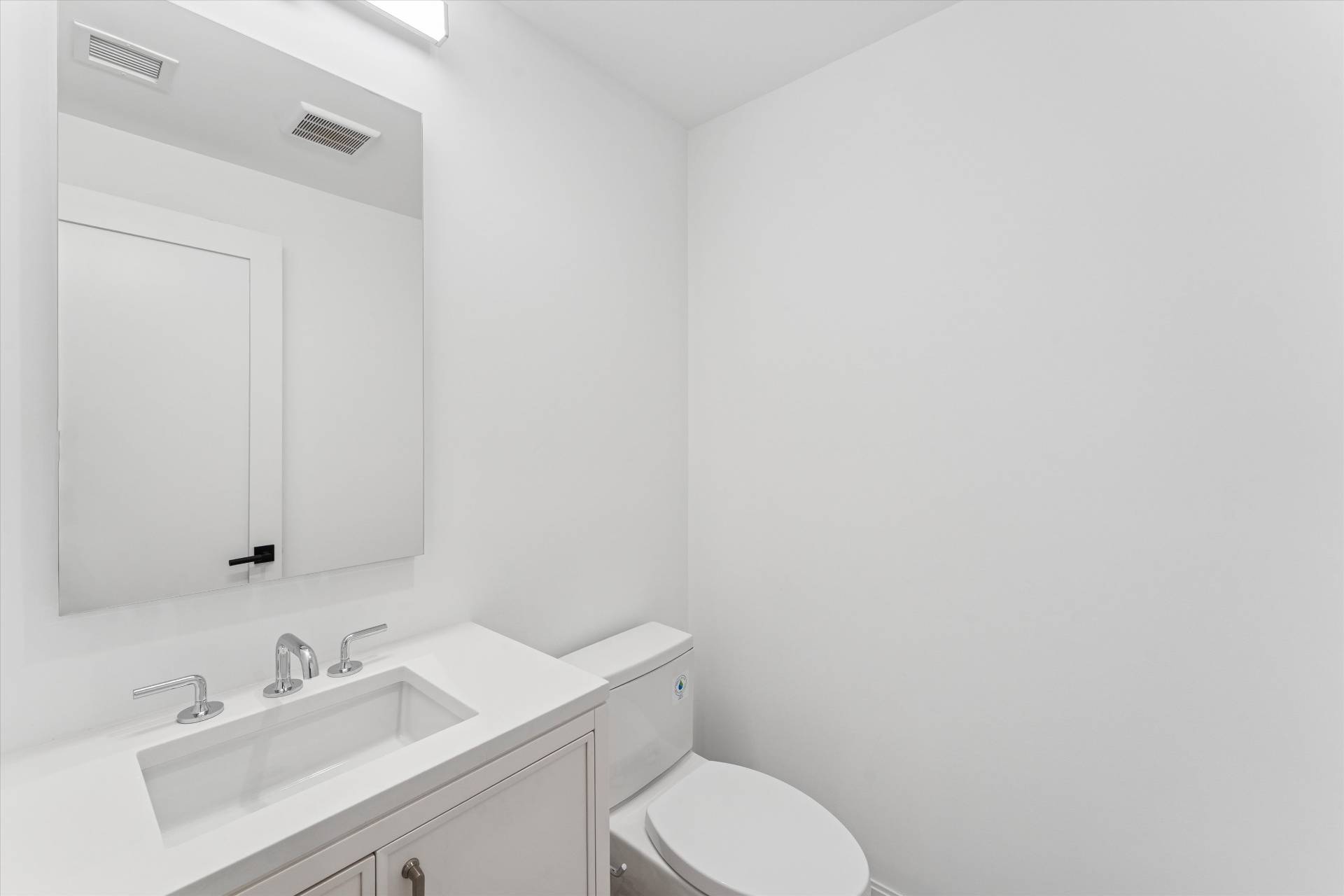 ;
;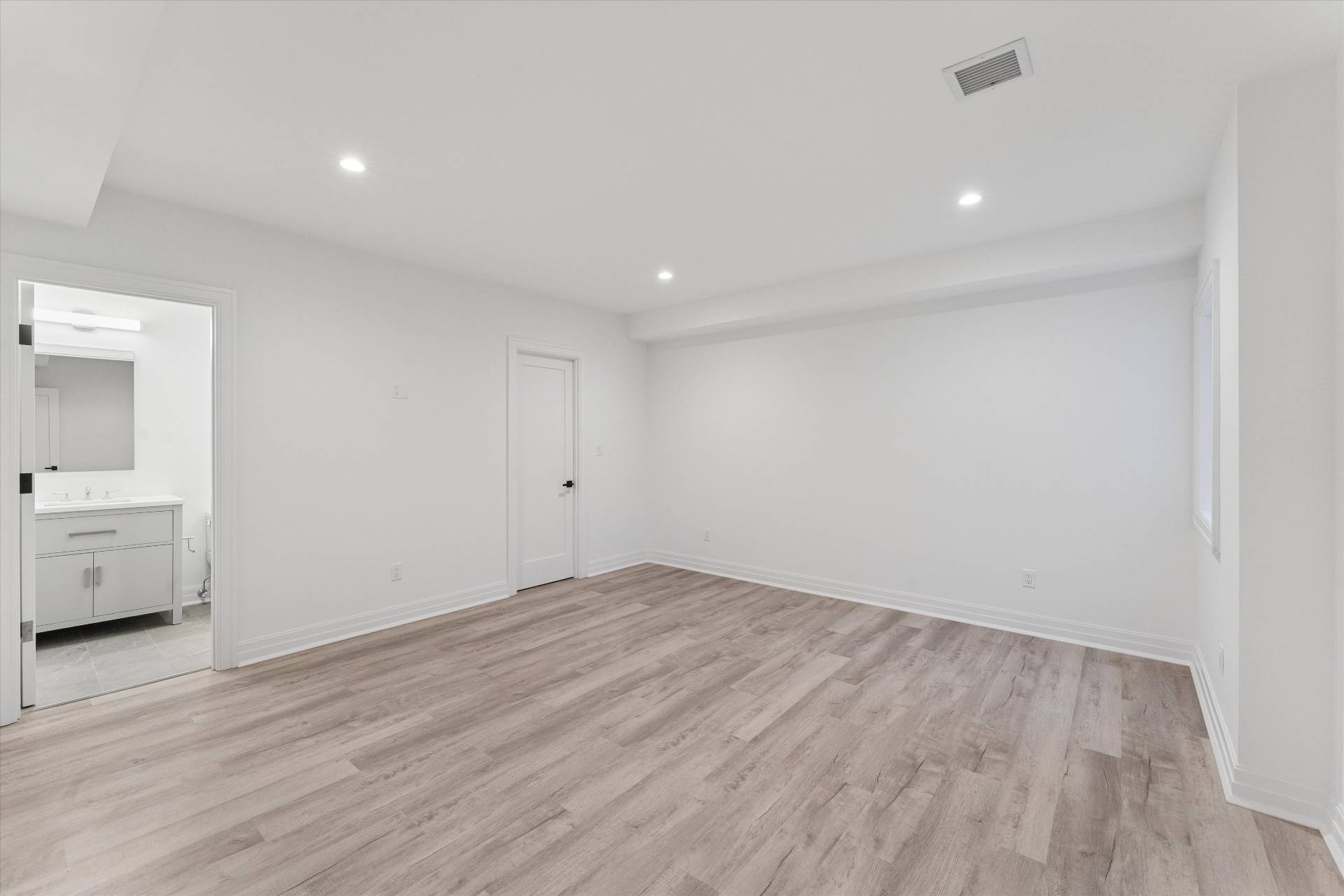 ;
;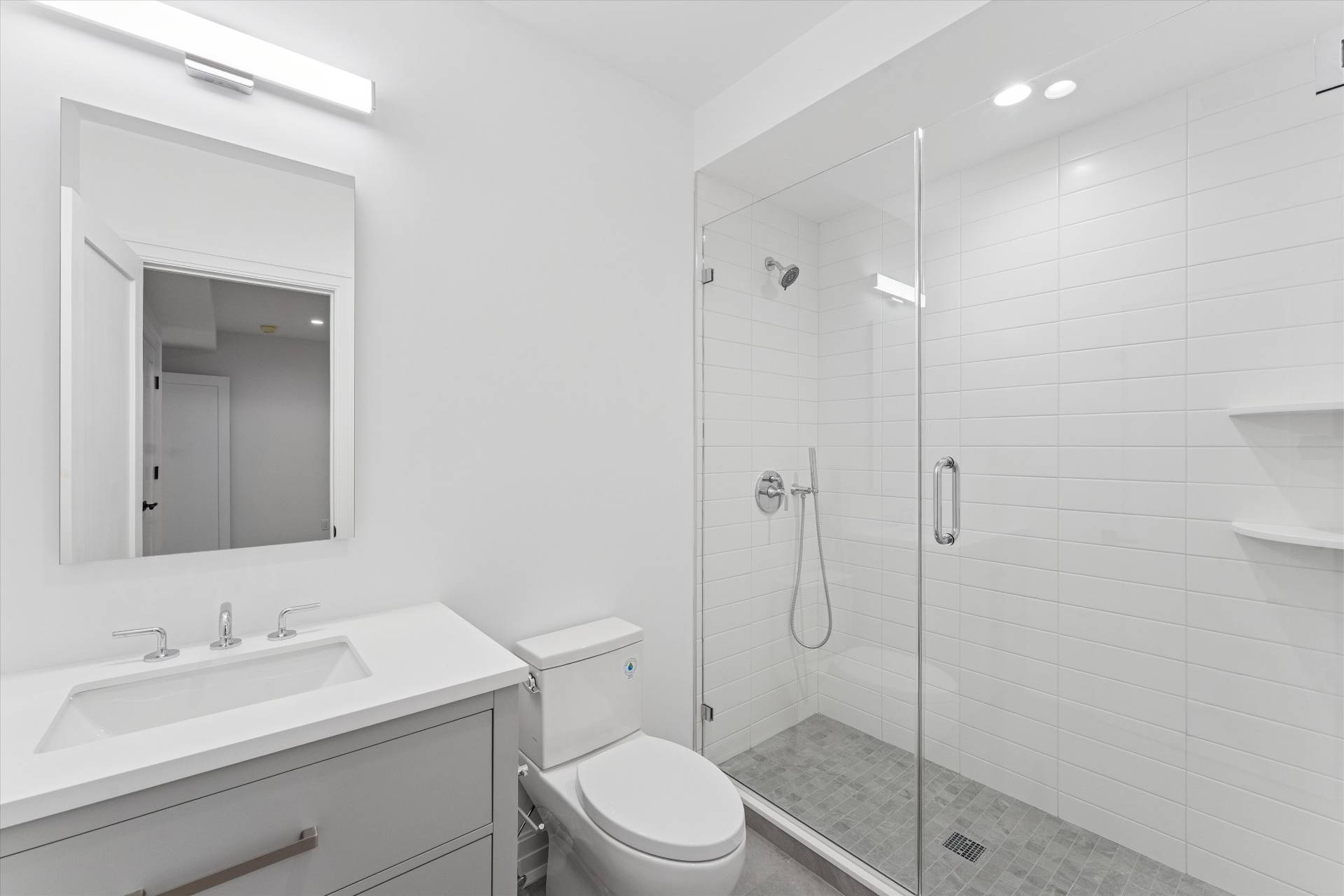 ;
;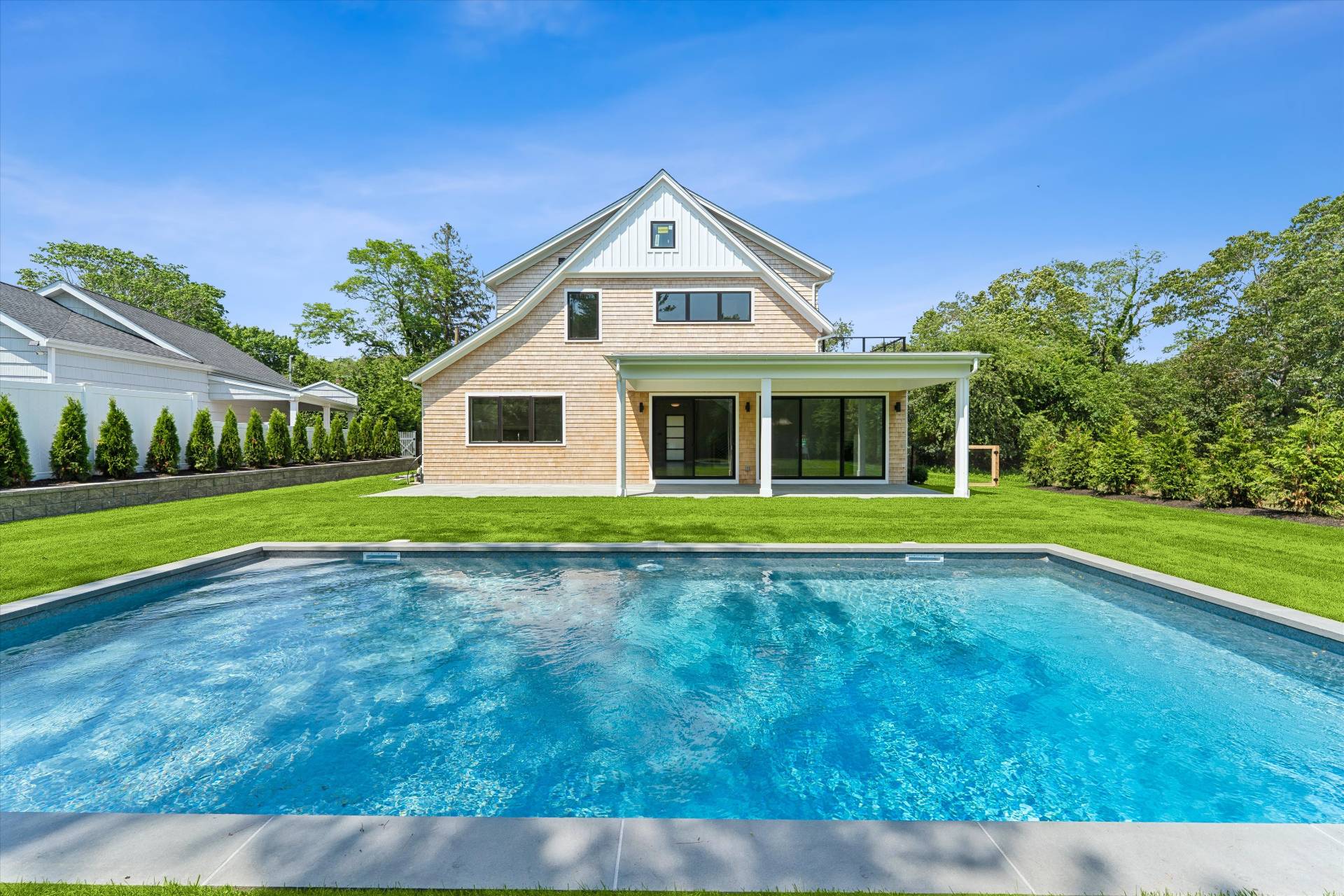 ;
;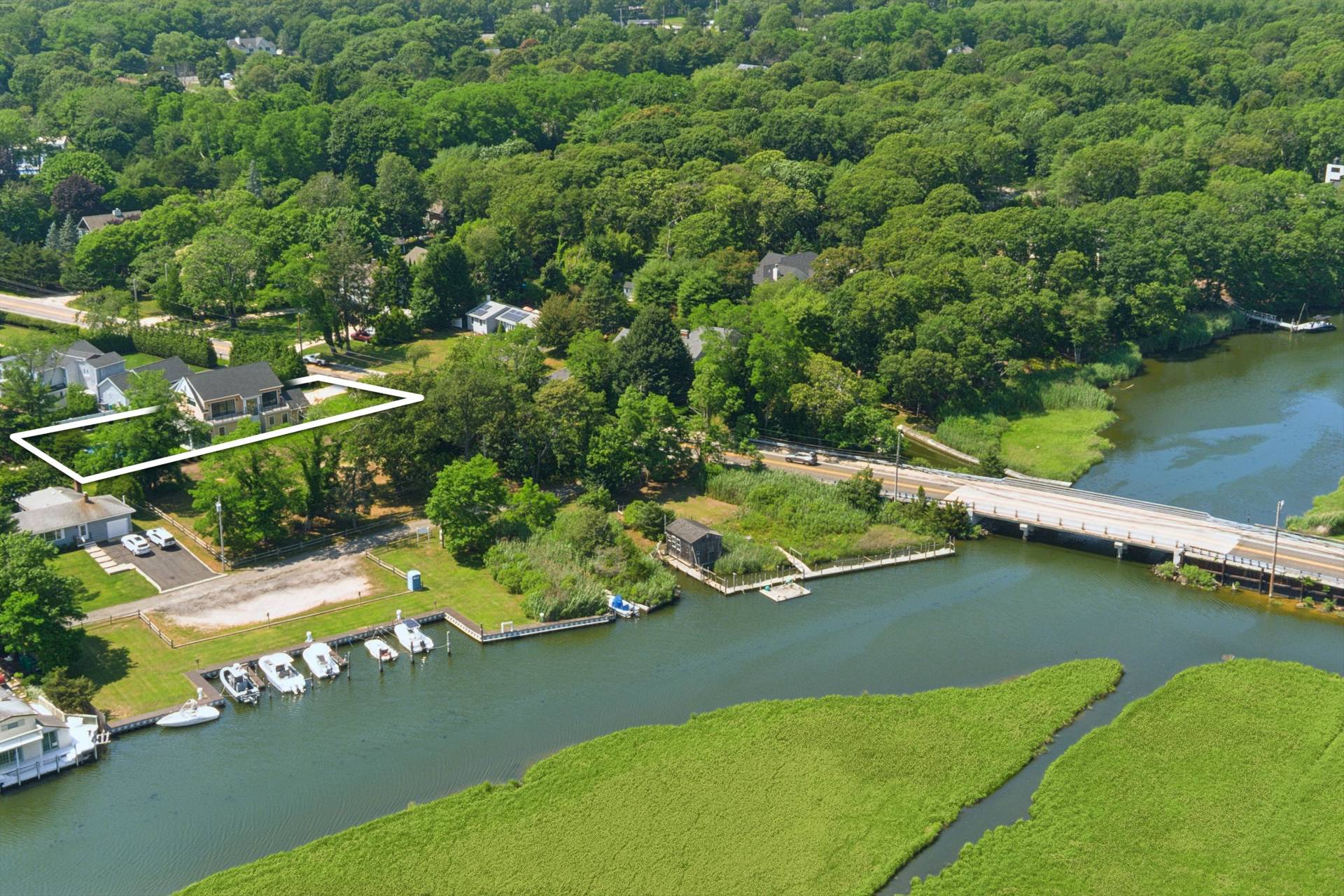 ;
;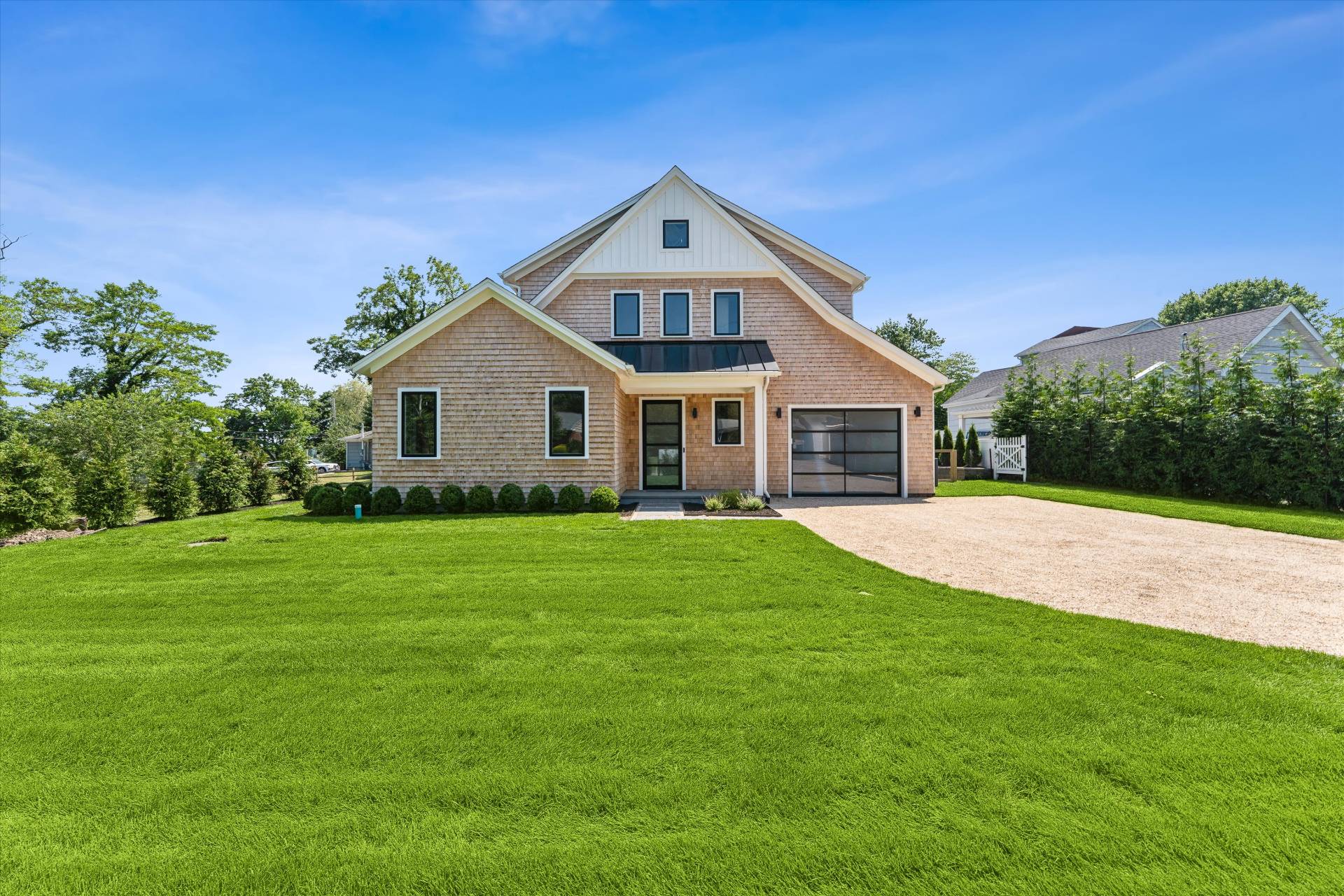 ;
;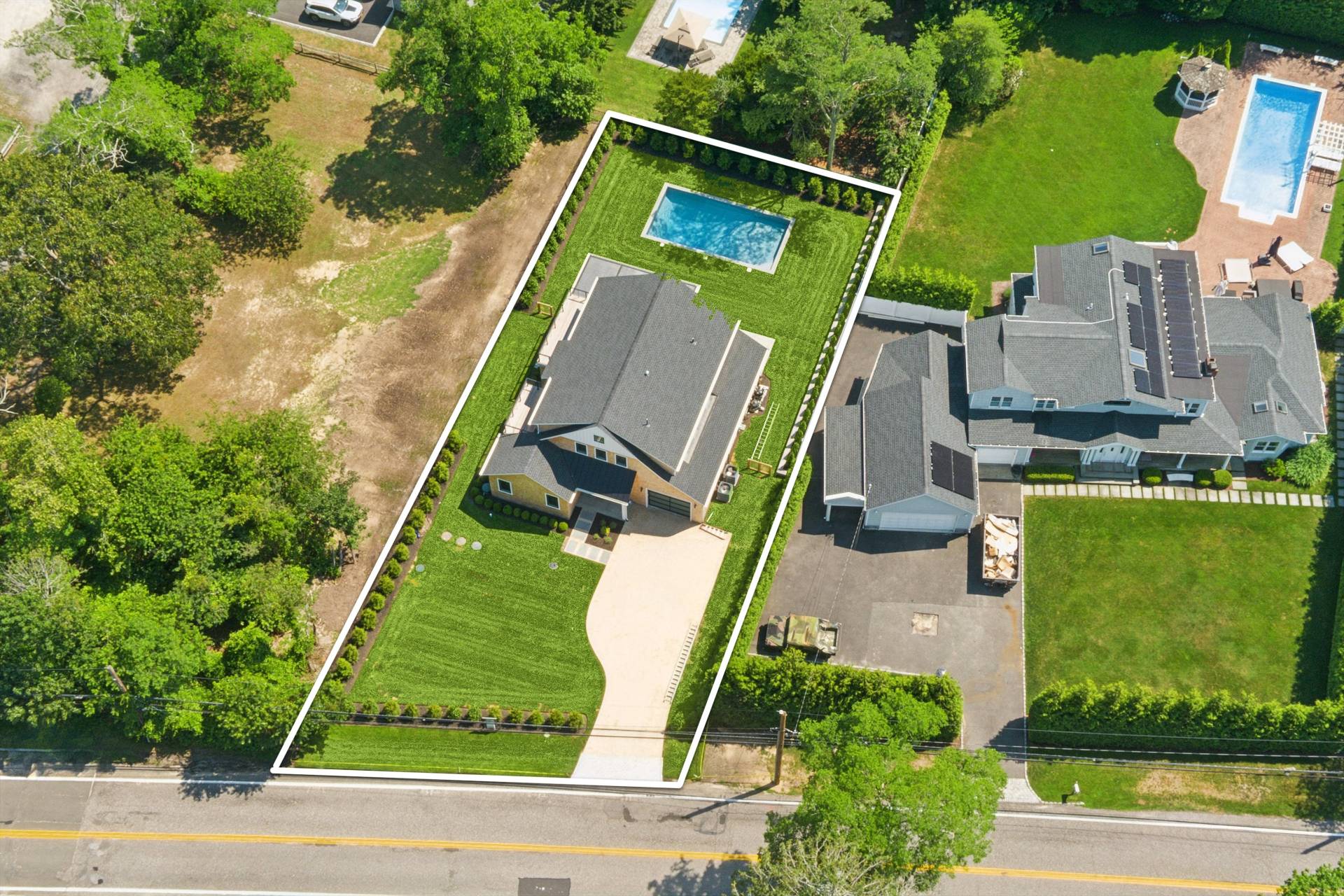 ;
;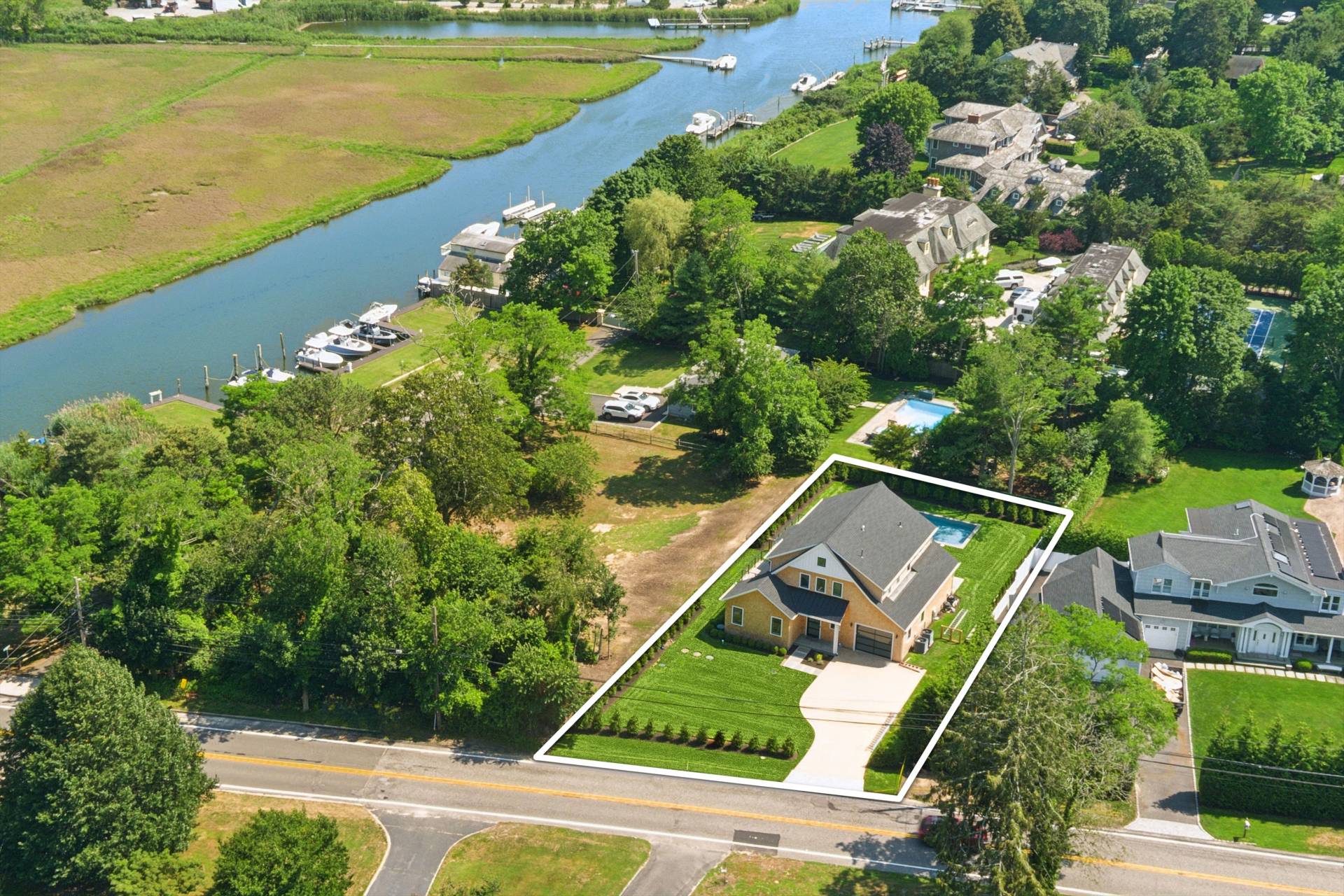 ;
;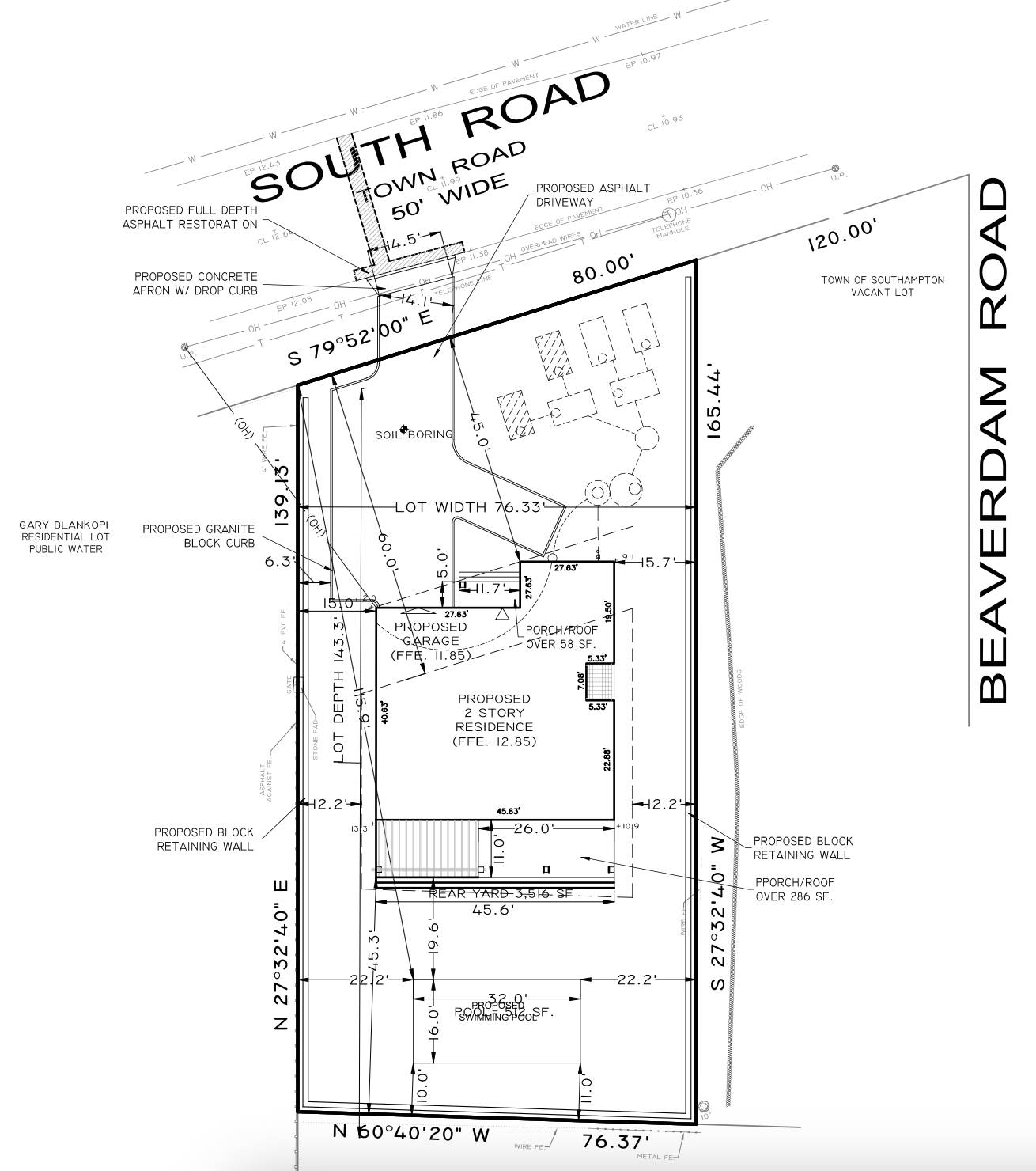 ;
;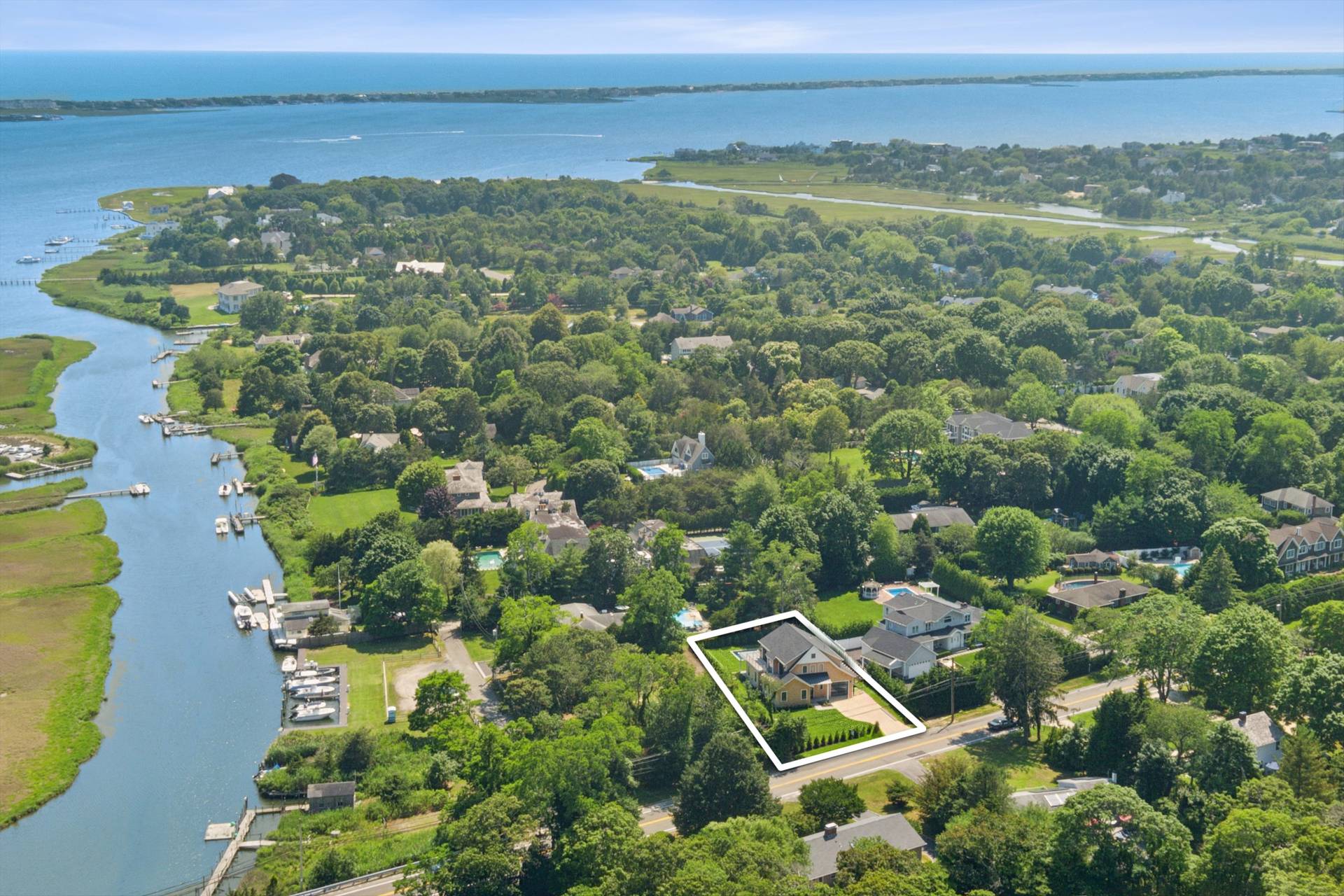 ;
;