111 Toylsome Lane, Southampton, NY 11968
| Listing ID |
910815 |
|
|
|
| Property Type |
House |
|
|
|
| Township |
Southampton |
|
|
|
| Hamlet |
Village of Southampton |
|
|
|
| School |
SOUTHAMPTON UNION FREE SCHOOL DISTRICT |
|
|
|
|
| Total Tax |
$9,842 |
|
|
|
| Tax ID |
0904-016.000-2000-100.000 |
|
|
|
| FEMA Flood Map |
fema.gov/portal |
|
|
|
| Year Built |
2017 |
|
|
|
| |
|
|
|
|
|
Southampton Village
This newly constructed and award winning architect-designed home is located in Southampton's most desirable neighborhood and it is a short stroll to the ocean beaches and to the central Village. With a total of five bedrooms and six bathrooms plus an additional powder room, this immaculate property is ideally located. Features include a dramatic light-filled living room with a marble fireplace and it is beautifully furnished including a fully stocked library and direct access to a spacious porch with plenty of room for casual dining. There is also an adjacent fully-outfitted wet bar between the living room and the well-appointed dining room and there are floor to ceiling windows in both spaces. The top of the line gourmet chef's kitchen is outfitted with an oversized Liebherr refrigerator and a convenient GE Profile double-oven and microwave with beautiful floor to ceiling custom cabinetry. The kitchen opens to spacious den with another wood-burning fireplace and access to the outdoor pation and pool area. There is an outdoor kitchen for convenience while enjoying the heated 12x32 gunite pool. Additionally, there is a convenient mudroom accessible from the pool patio with washer/dryer units, plenty of storage and a convenient full bath. The upper floor of this new home features four bedrooms - all of which have beautifully finished en-suite bathrooms. There is a fifth bedroom and full bath in the completely finished lower level of the home which features a spacious lounge area as well as a convenient workout room. Other features of this pristine new home include Nest and Sonos technology throughout as well as a convenient outdoor shower and a pet enclosure.
|
- 5 Total Bedrooms
- 6 Full Baths
- 1 Half Bath
- 4000 SF
- 0.22 Acres
- Built in 2017
- 2 Stories
- Full Basement
- Lower Level: Finished
- 1 Lower Level Bedroom
- 1 Lower Level Bathroom
- Open Kitchen
- Oven/Range
- Refrigerator
- Dishwasher
- Microwave
- Washer
- Stainless Steel
- Hardwood Flooring
- Entry Foyer
- Living Room
- Dining Room
- Family Room
- Formal Room
- Den/Office
- Primary Bedroom
- en Suite Bathroom
- Walk-in Closet
- Library
- Kitchen
- Laundry
- First Floor Bathroom
- 2 Fireplaces
- Alarm System
- Electric Fuel
- Gas Fuel
- Natural Gas Avail
- Central A/C
- Community Water
- Private Septic
- Pool: Gunite
- Pool Size: 12x32
- Fence
- Enclosed Porch
- Covered Porch
- Outdoor Shower
- Shed
- South of the Highway
Listing data is deemed reliable but is NOT guaranteed accurate.
|


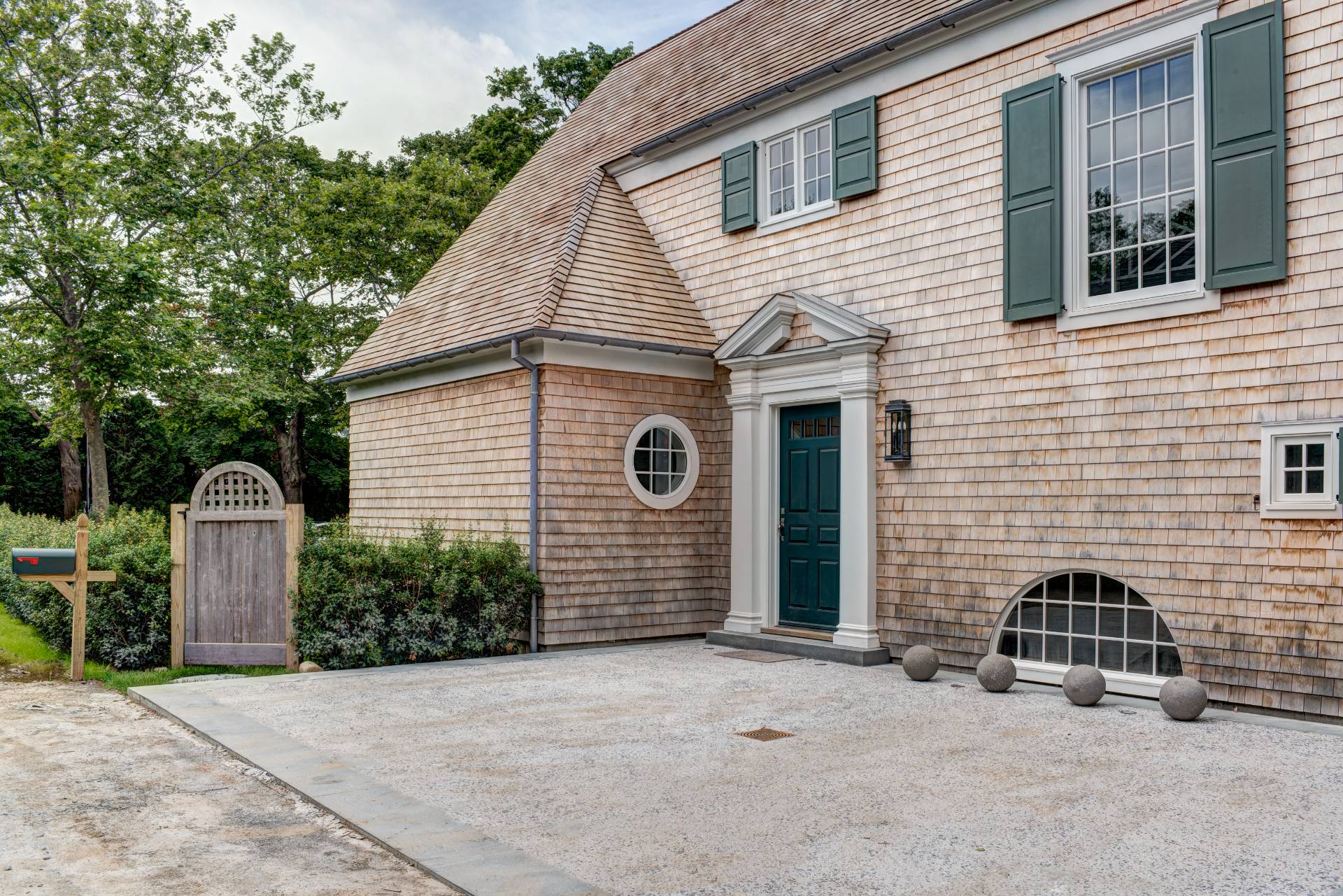

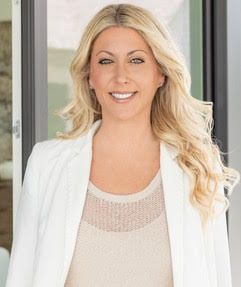
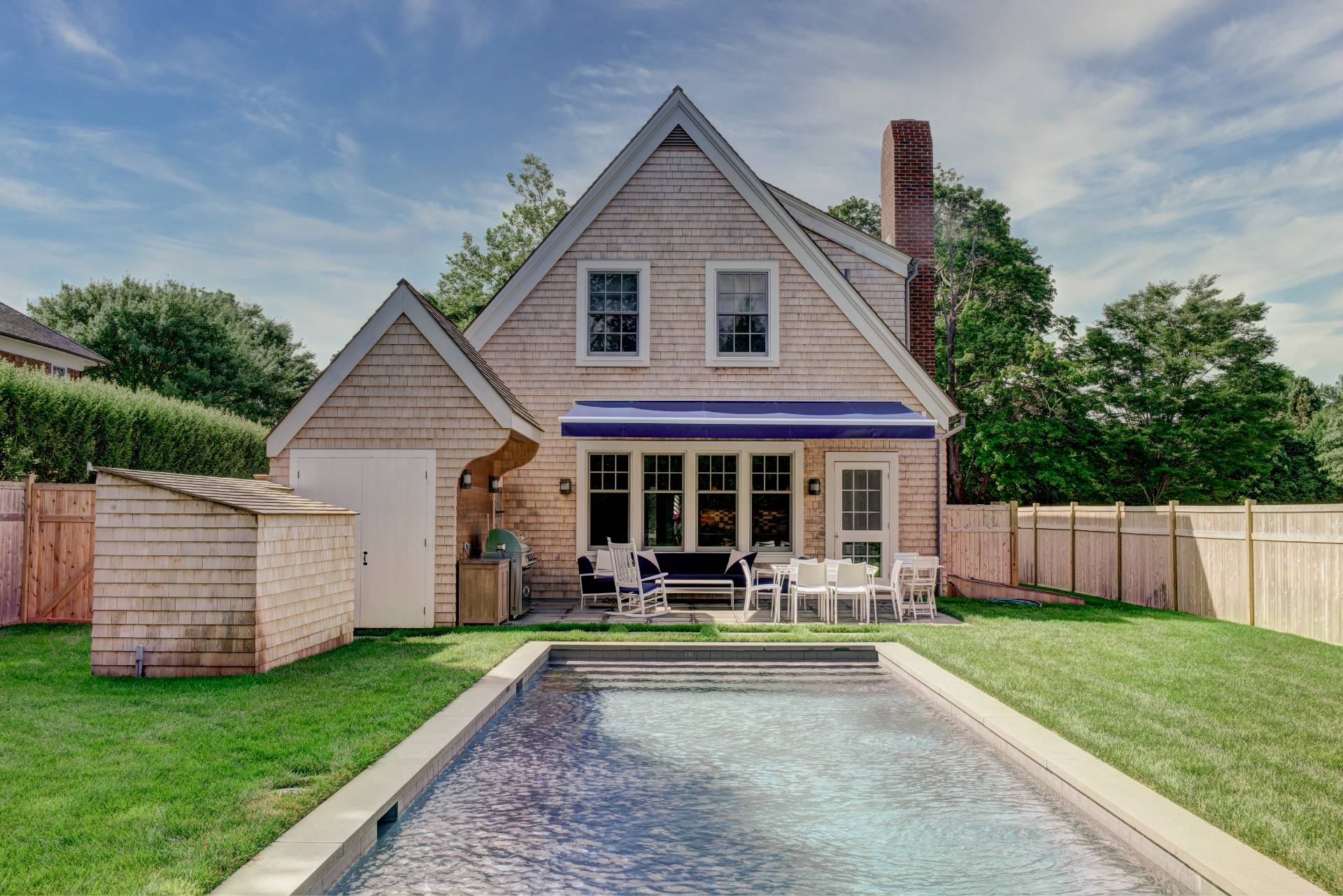 ;
;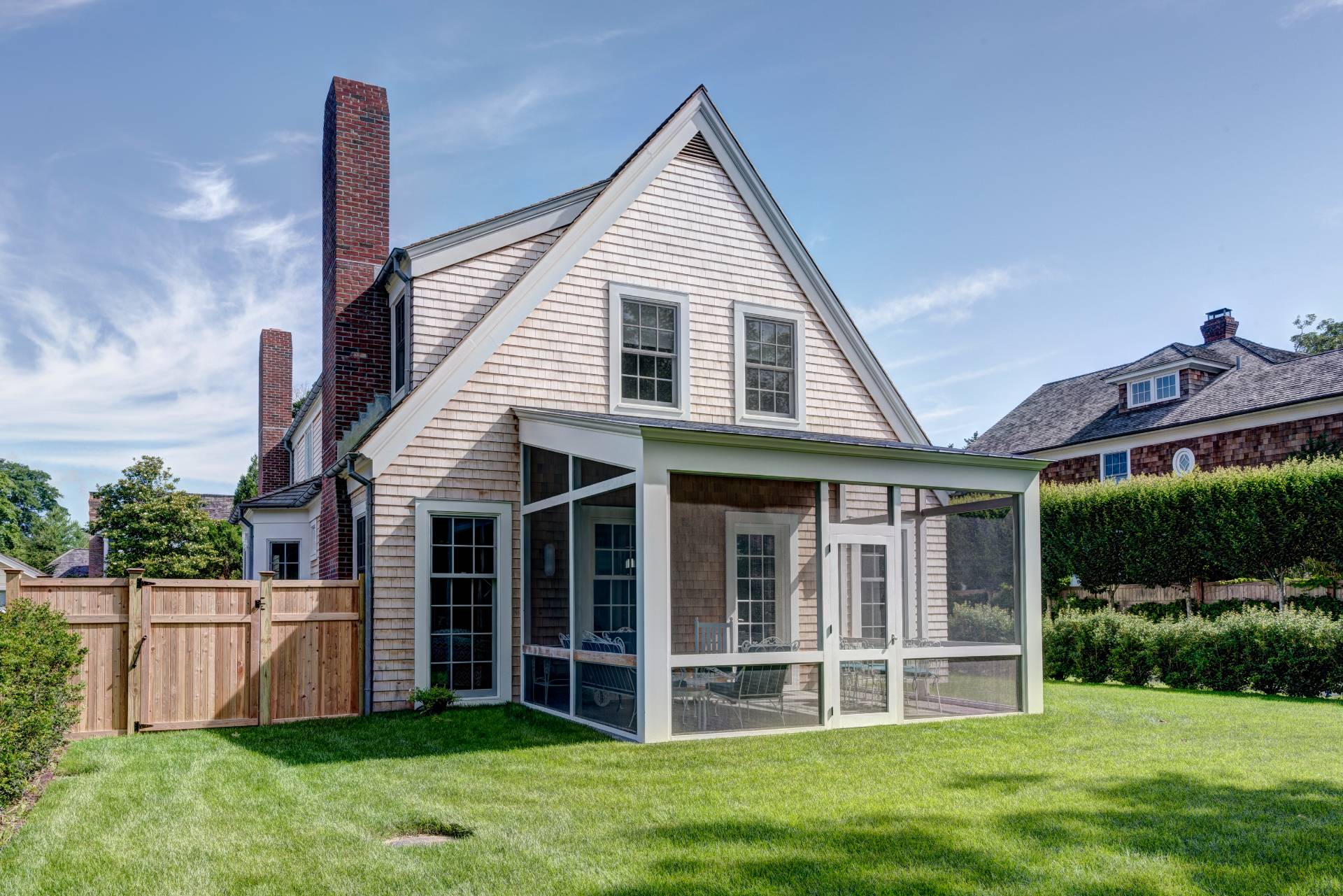 ;
;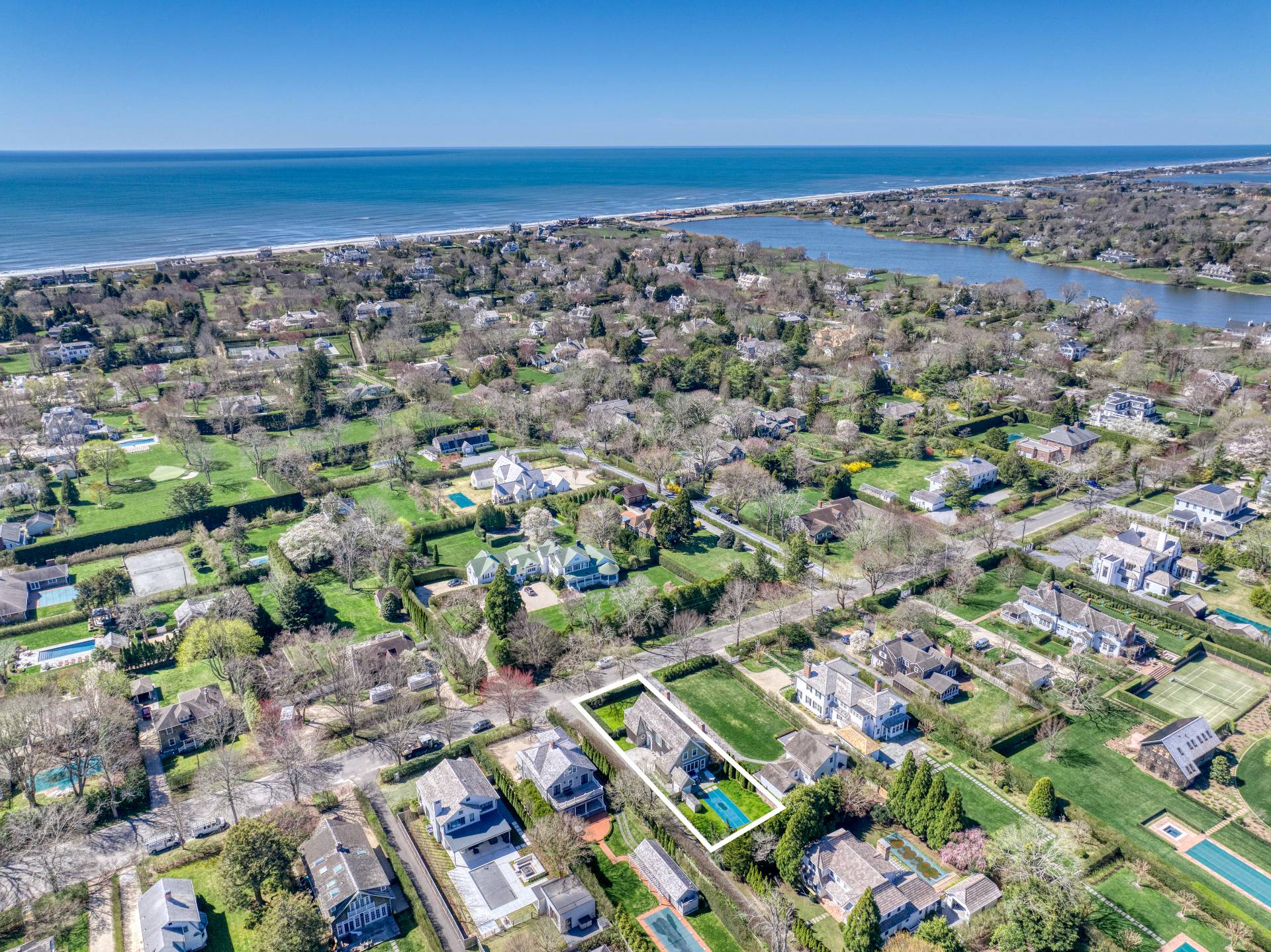 ;
;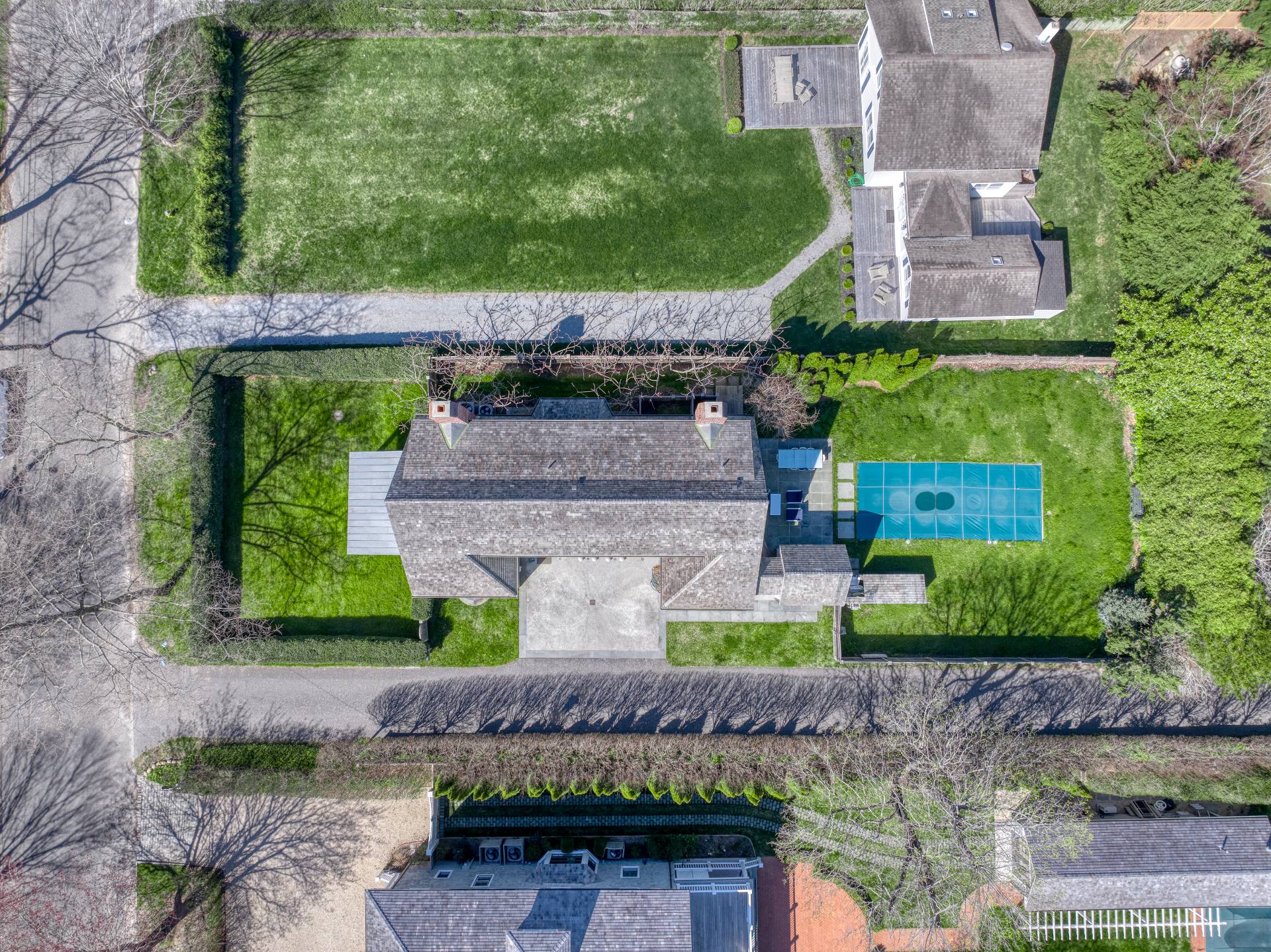 ;
;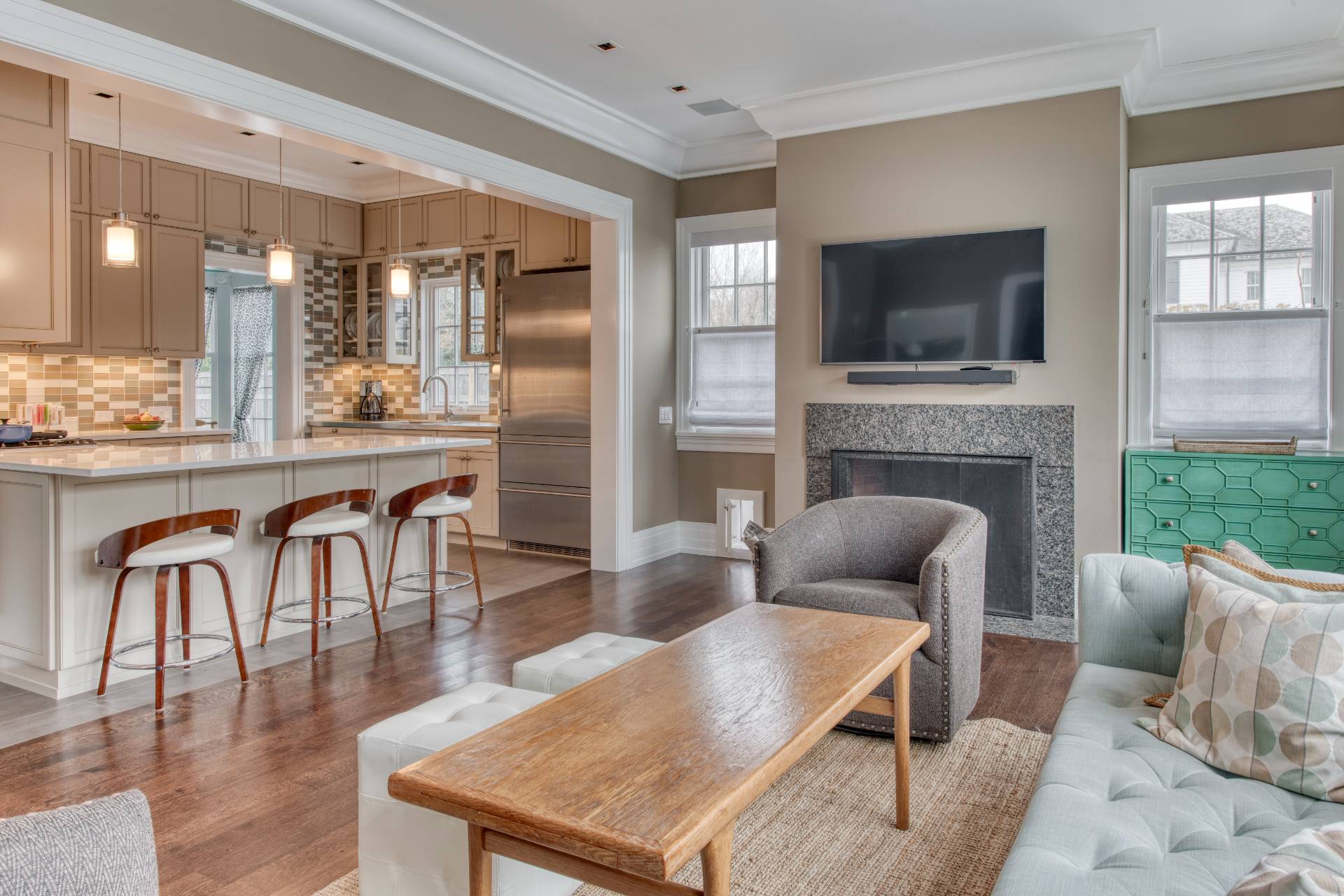 ;
;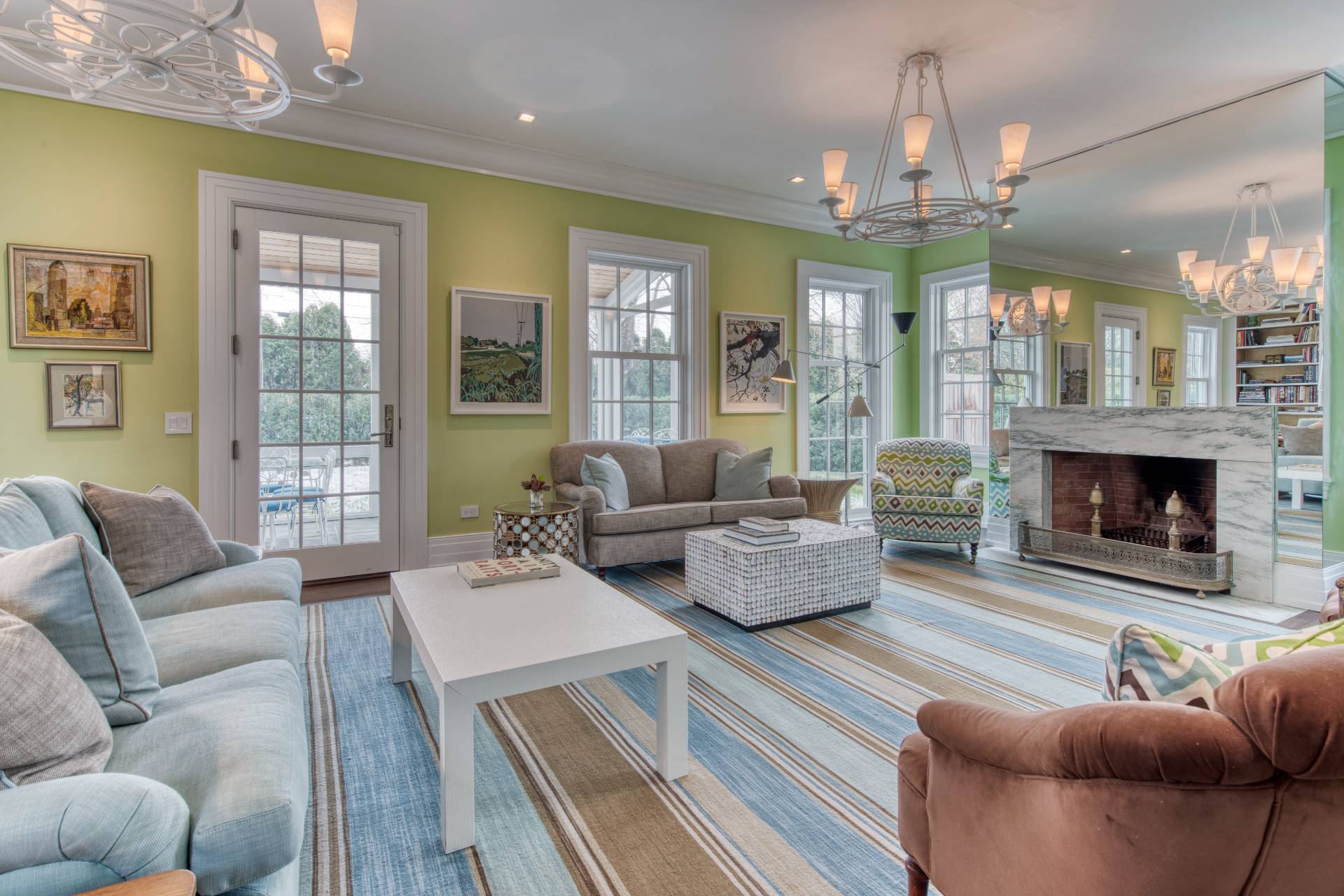 ;
;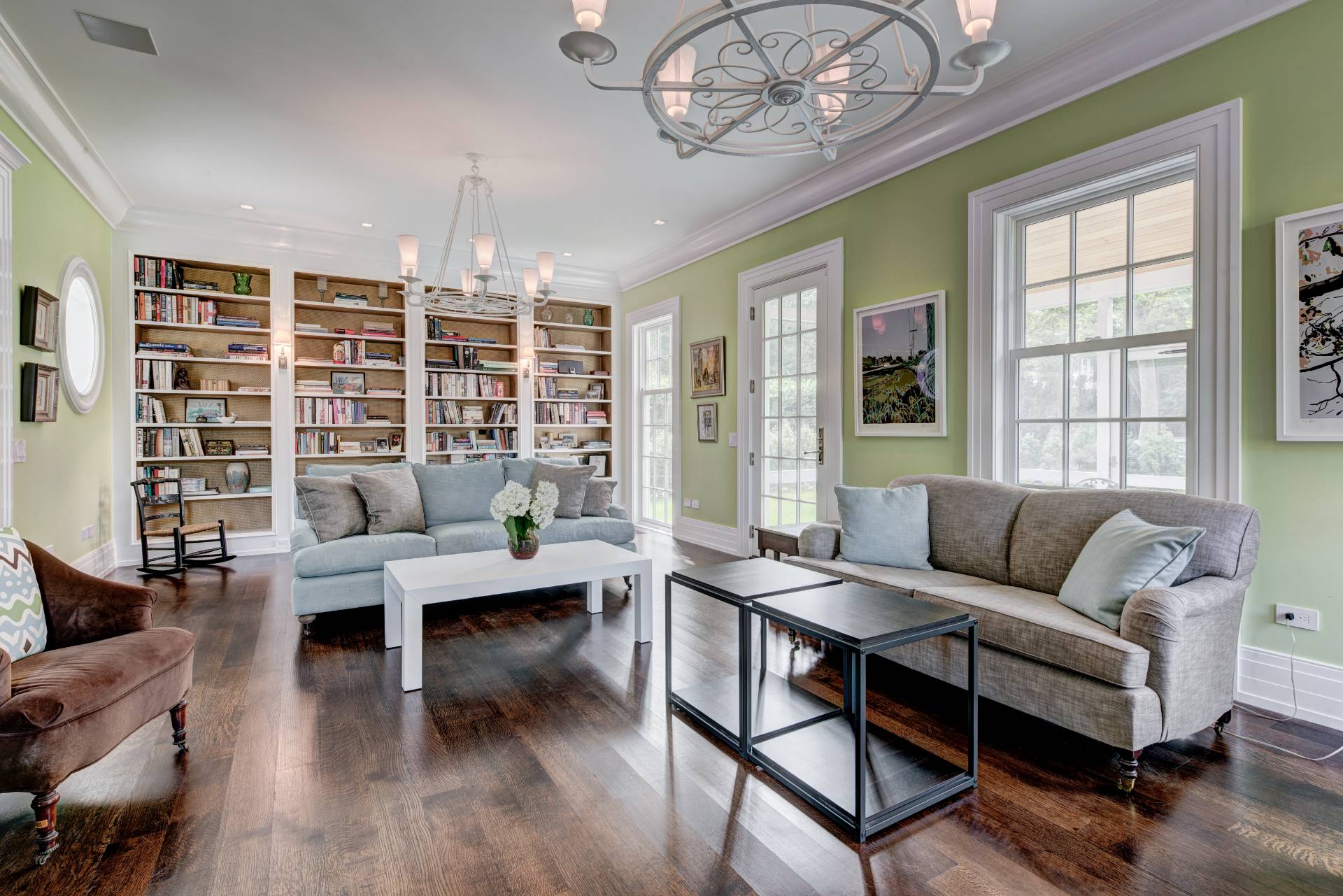 ;
;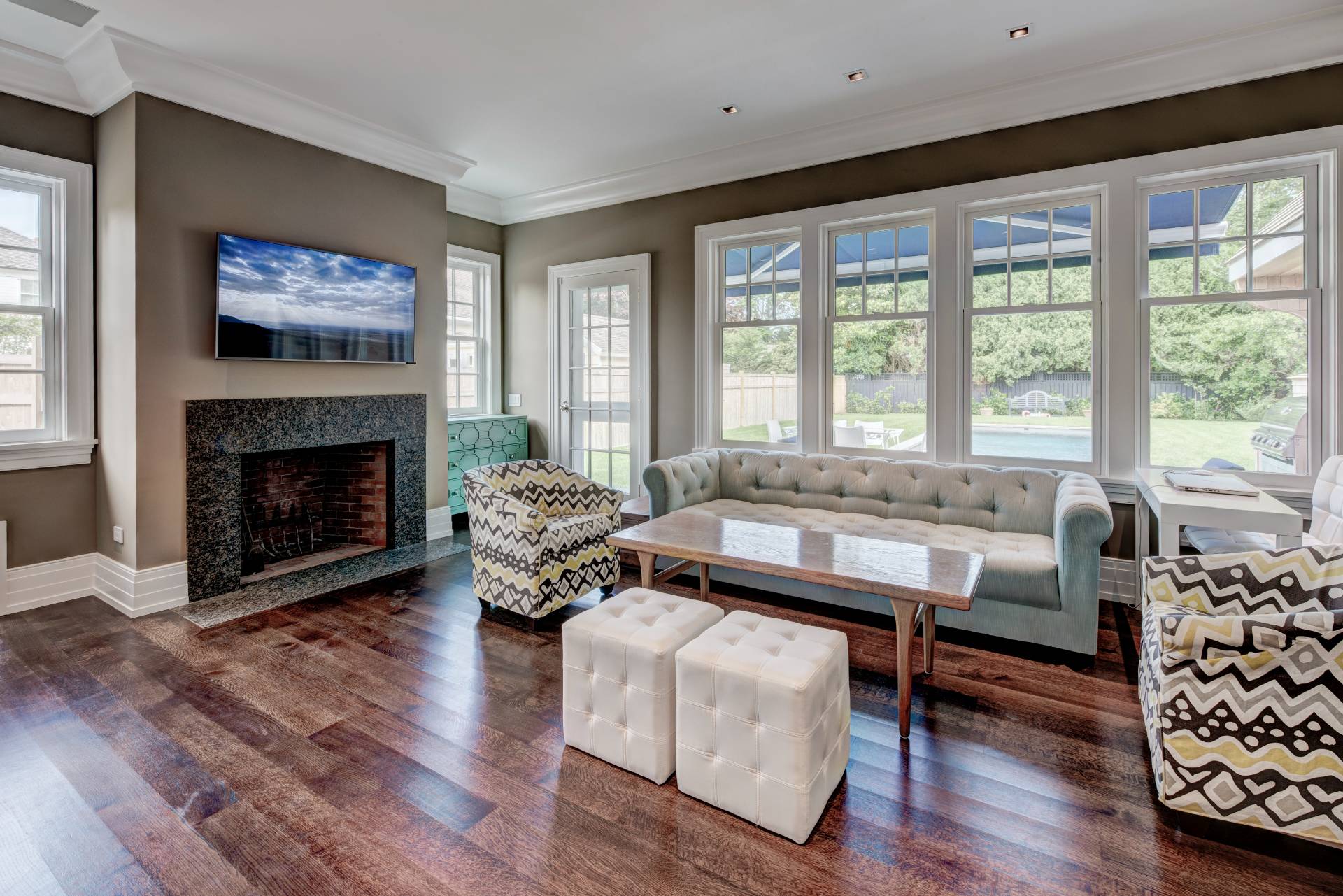 ;
;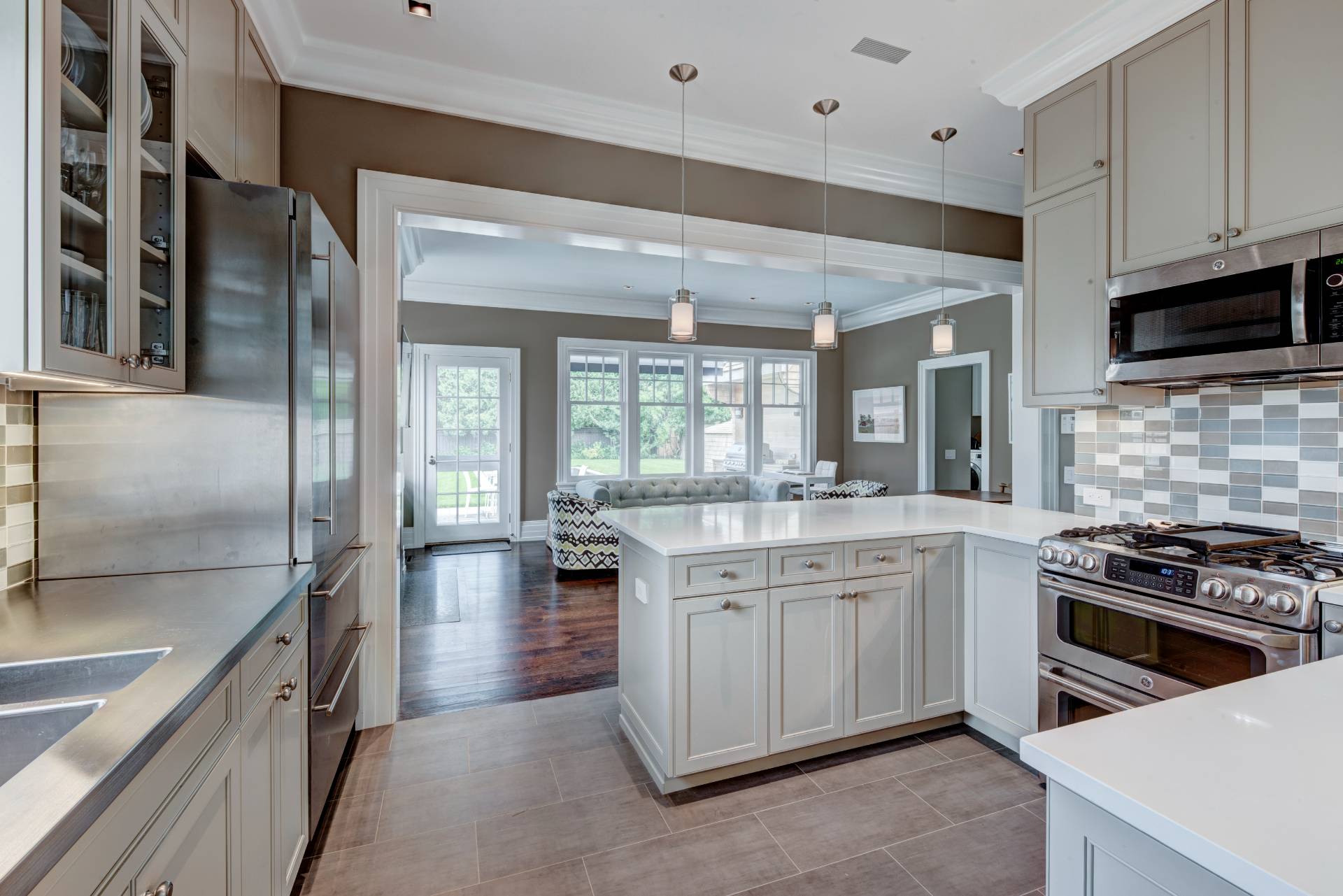 ;
;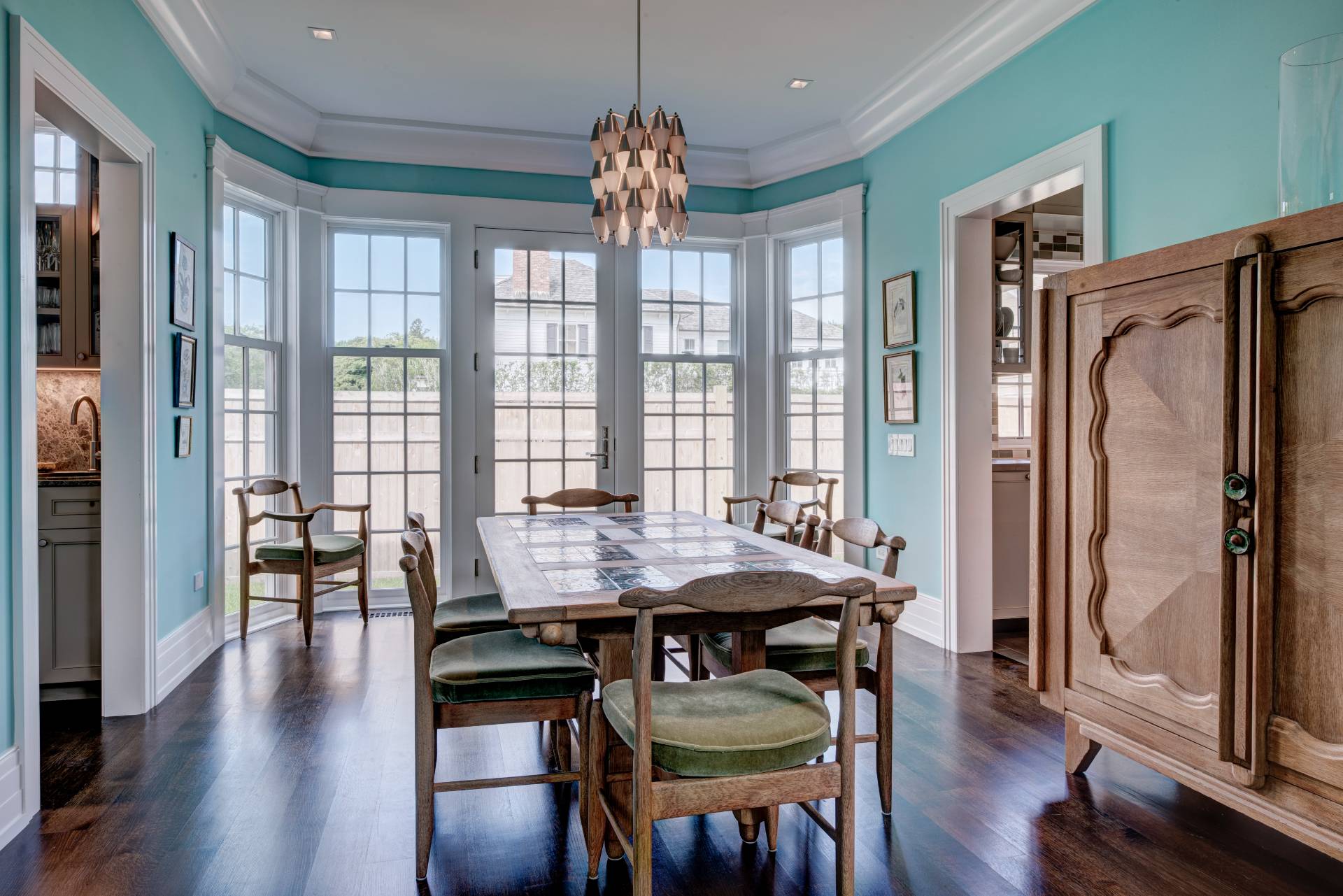 ;
;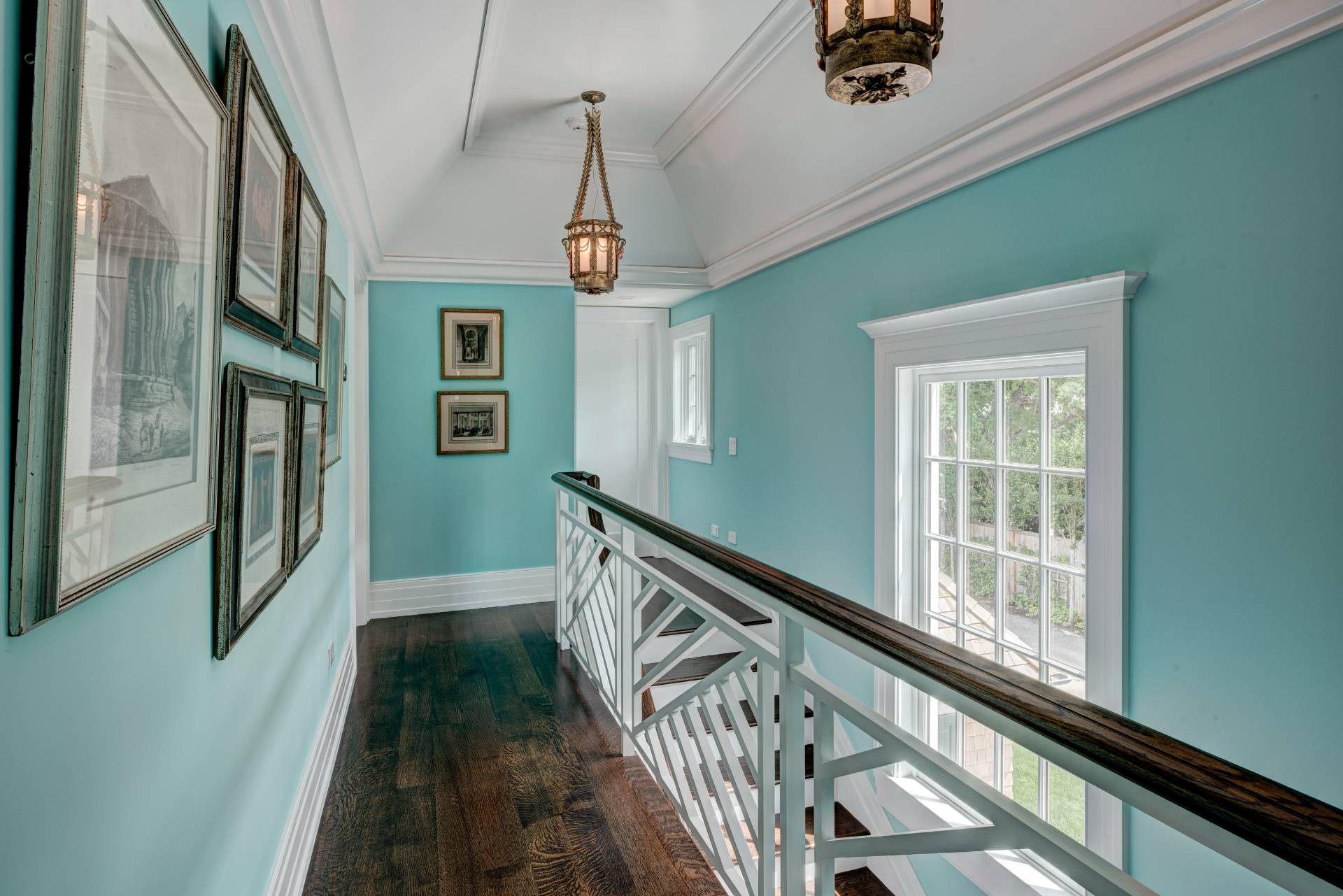 ;
;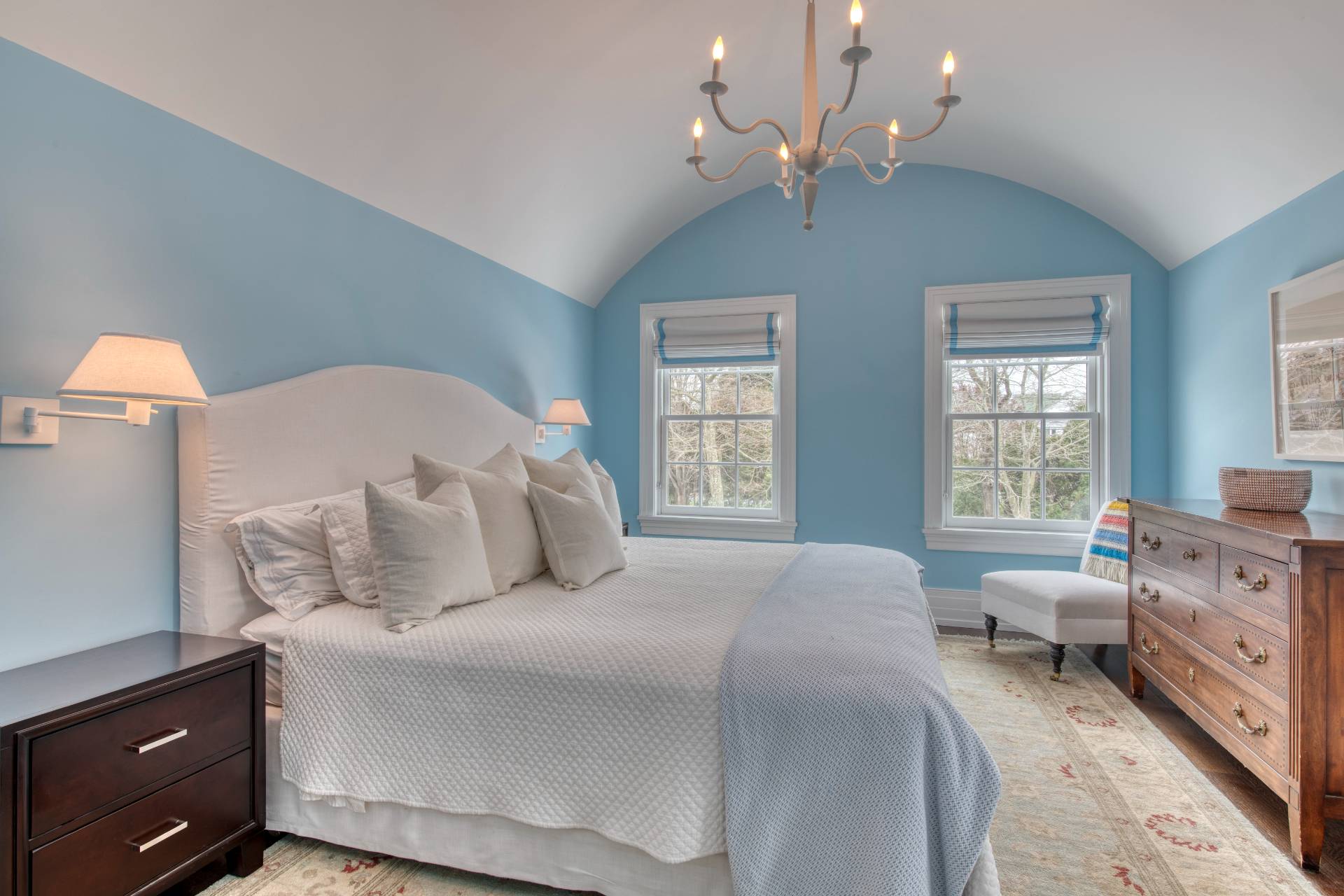 ;
;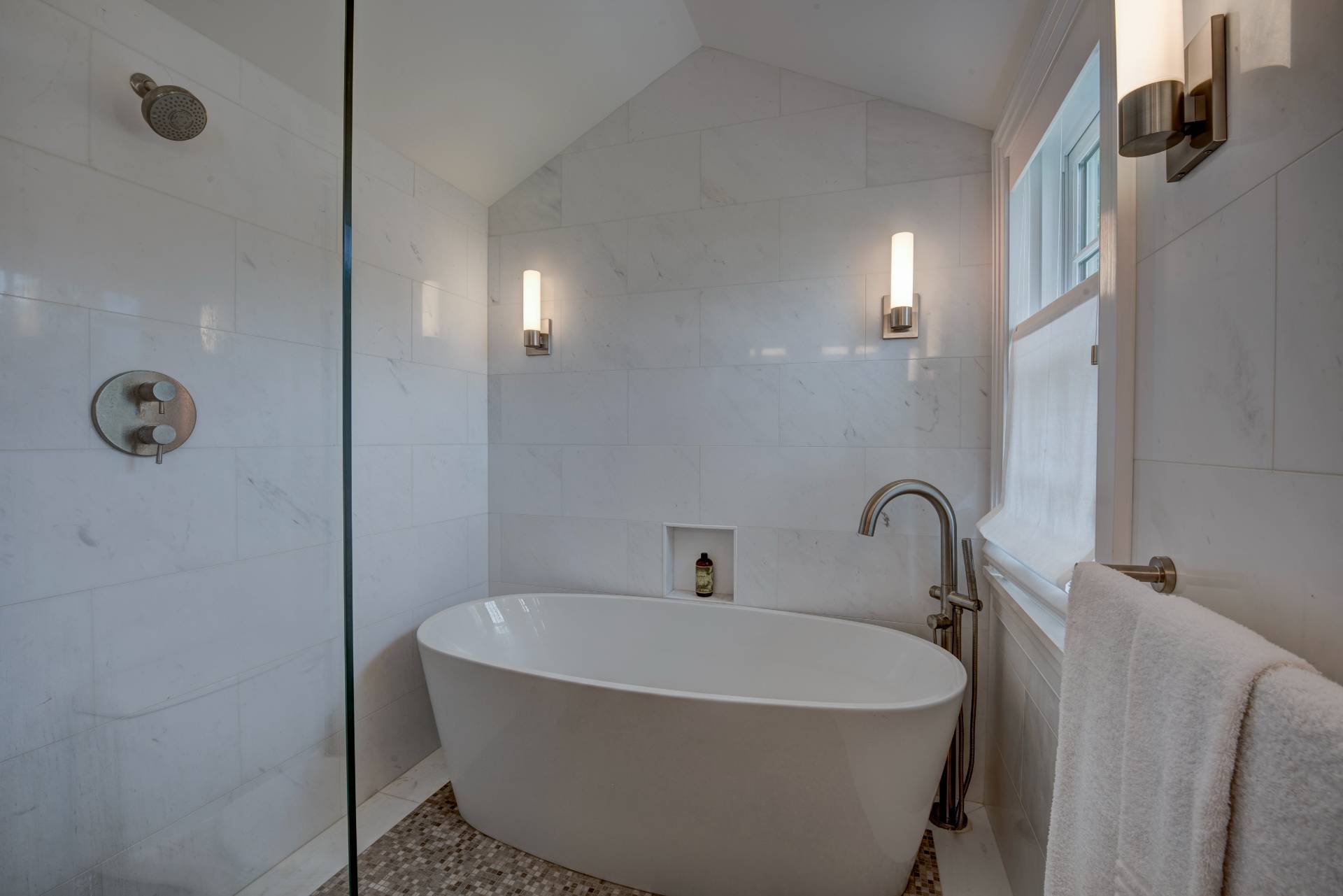 ;
;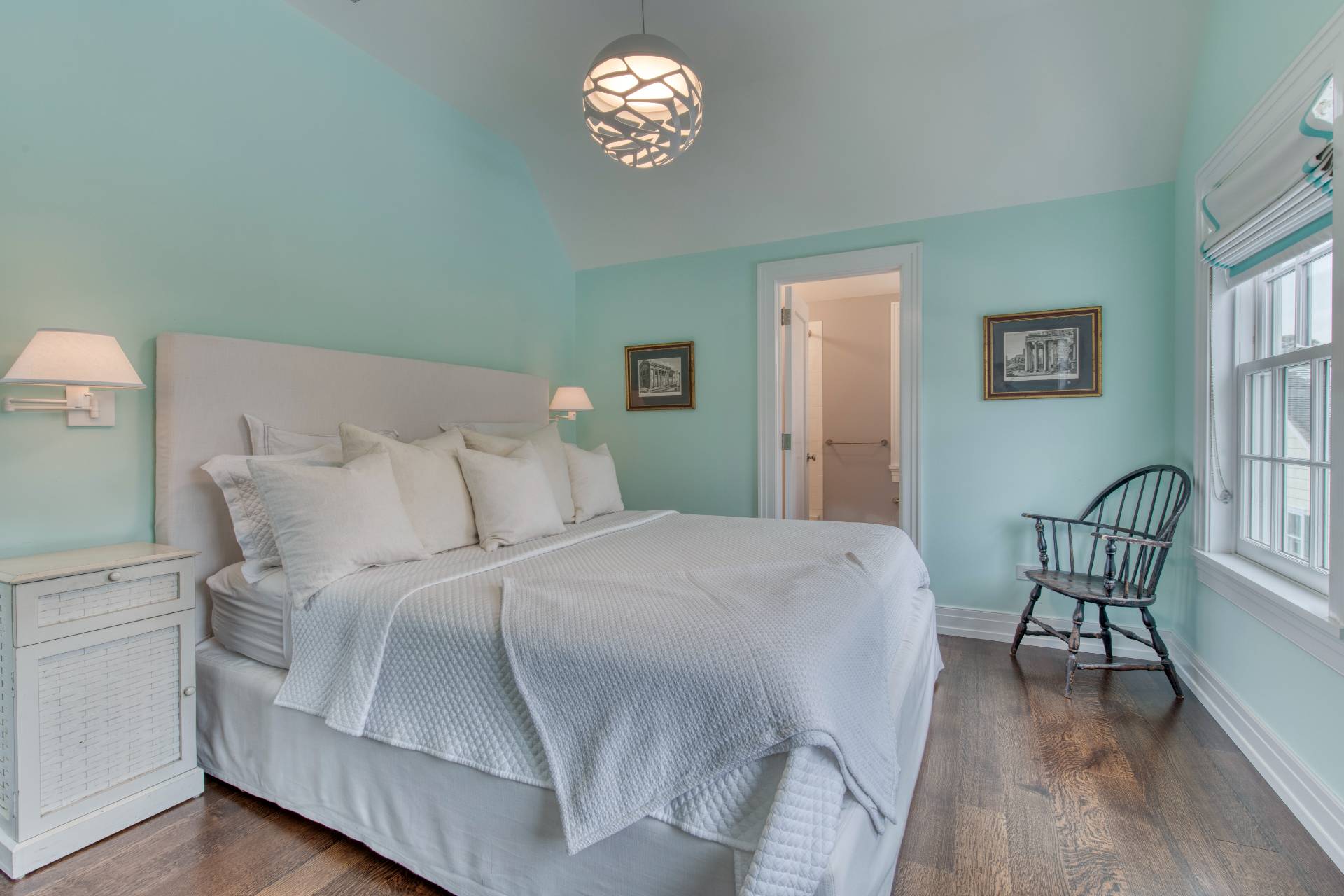 ;
;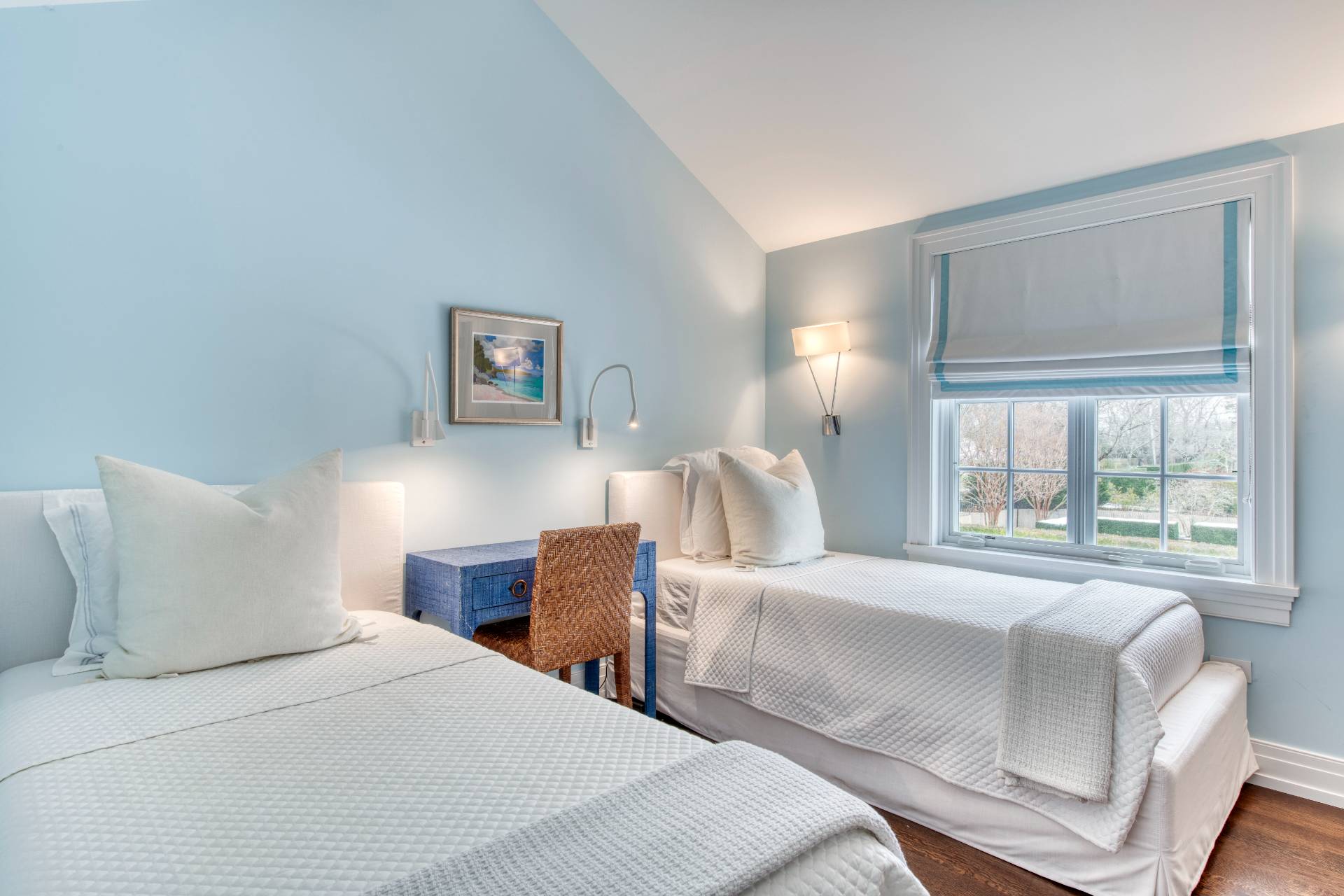 ;
;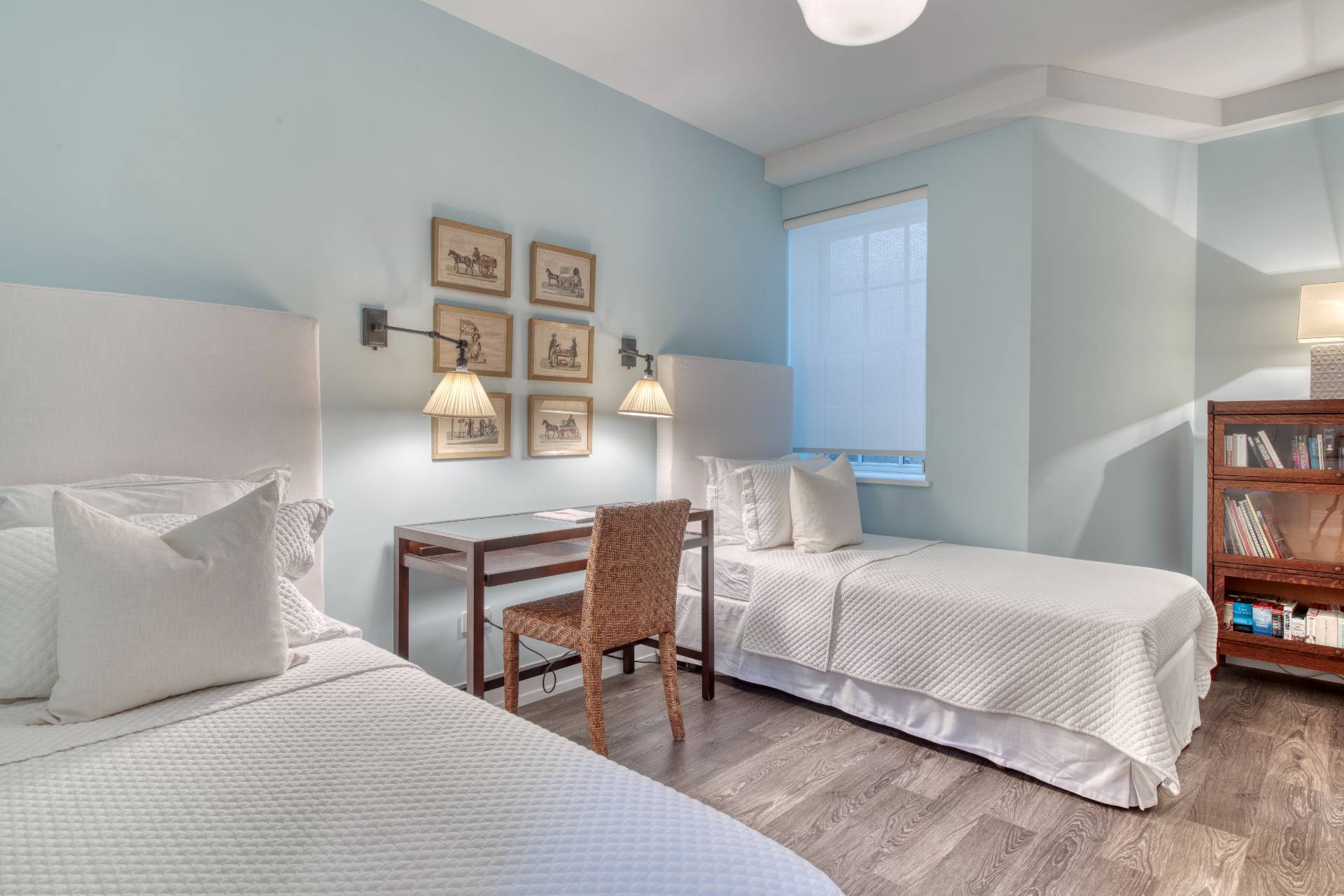 ;
;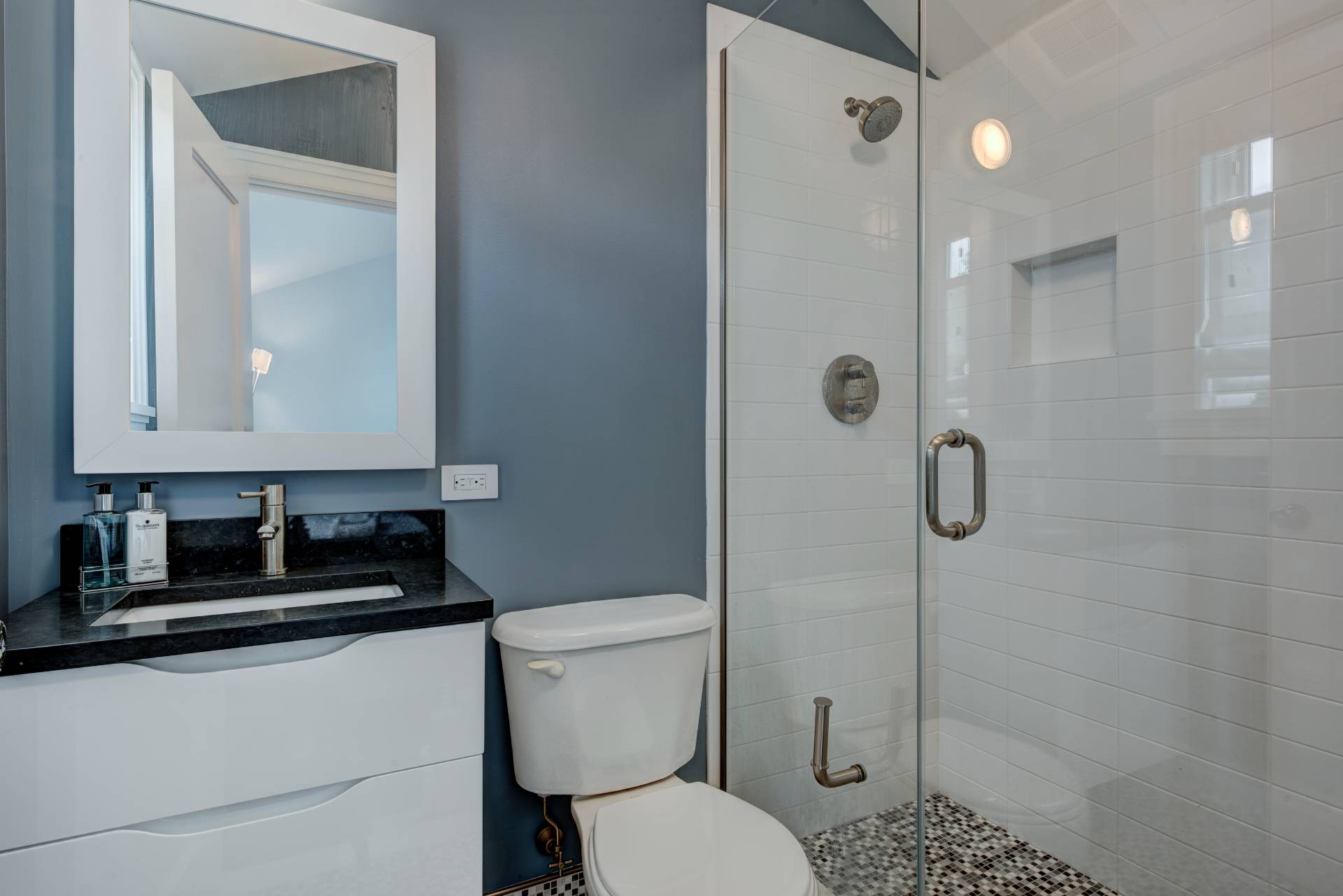 ;
;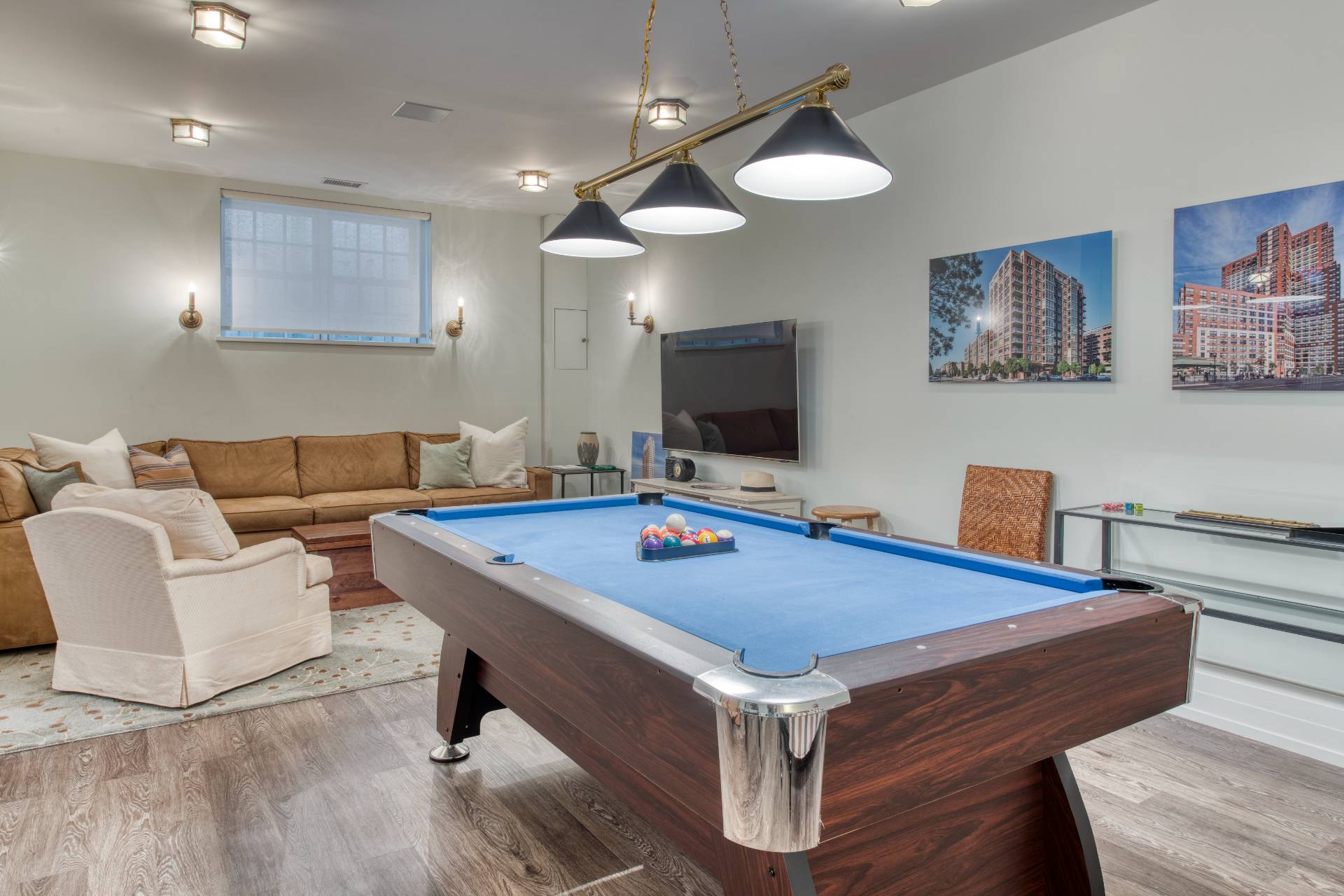 ;
;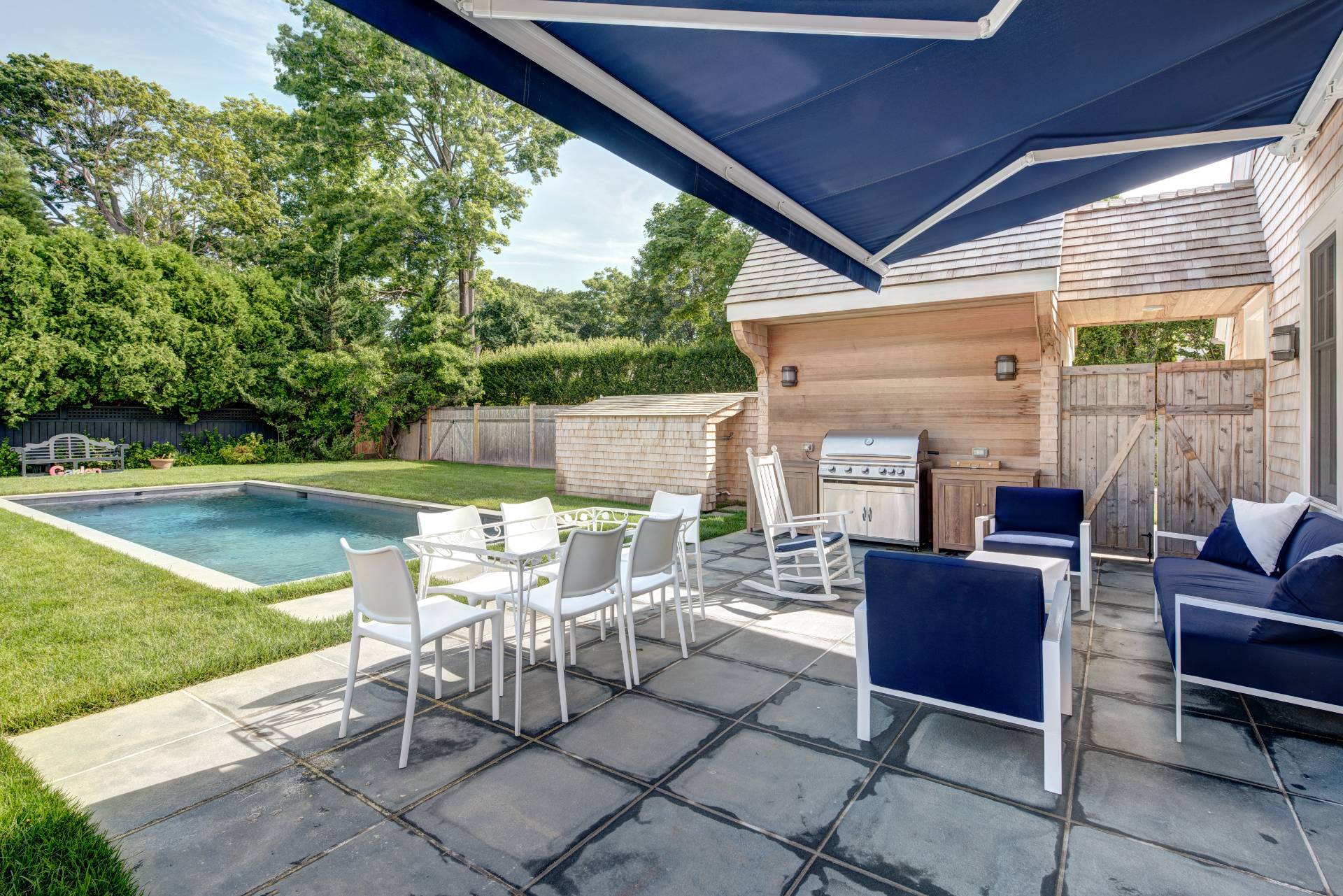 ;
;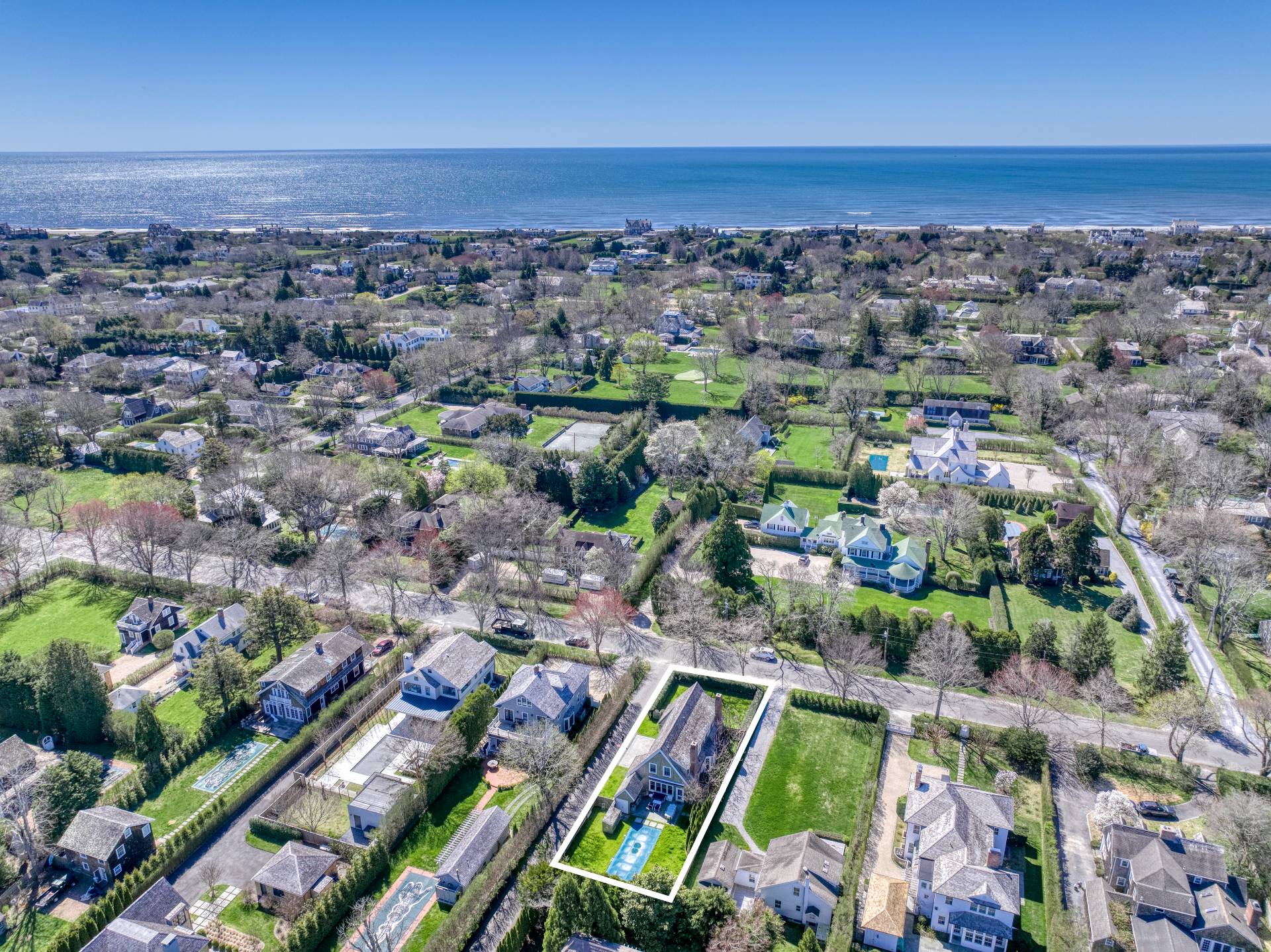 ;
;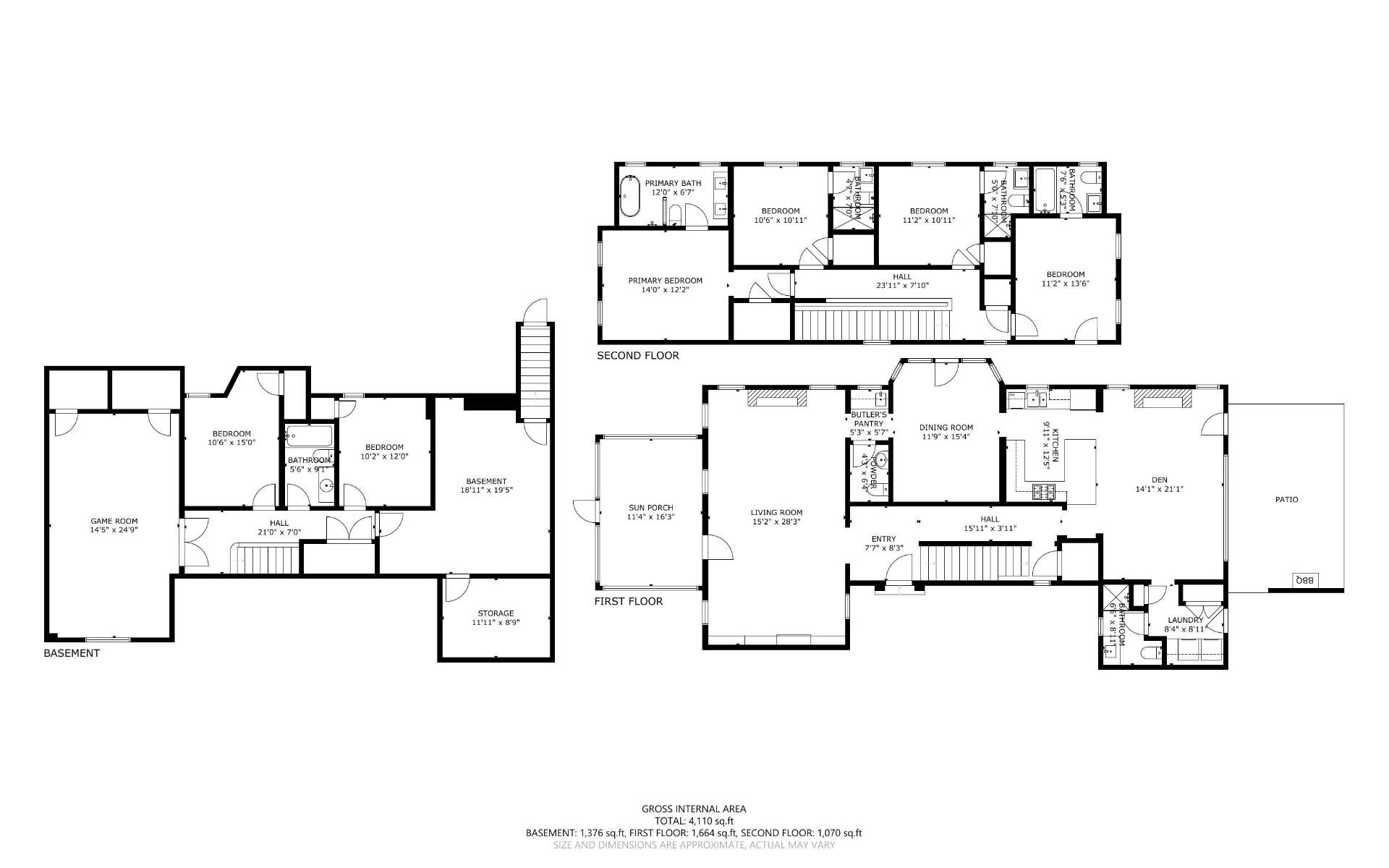 ;
;