94 Beckys Path, Bridgehampton, NY 11932

|
No Photos
To navigate, press the arrow keys.
|

|
|
|
$2,855,000
Sold Price
Sold on 5/08/2023
| Listing ID |
899188 |
|
|
|
| Property Type |
Residential |
|
|
|
| Township |
Southampton |
|
|
|
|
| Hamlet |
Bridgehampton |
|
|
|
| Tax ID |
0900-052.000-02.00-000.042/035 |
|
|
|
| FEMA Flood Map |
fema.gov/portal |
|
|
|
|
RENOVATED FOUR BEDROOM BRIDGEHAMPTON CONTEMPORARY
JUST LISTED | Down a tree-lined private drive, in the heart of the Hamptons, on a quiet cul-de-sac, you'll find 94 Beckys Path nestled on a beautiful half-acre bordering a reserve. A fresh renovation of this contemporary four bedroom, four baths was completed in May 2021. Large windows and French doors let in an abundance natural light. The residence has 2 primary suites flanking the large outdoor deck which leads to the sparkling heated pool. The two other bedrooms on the primary floor share a jack and jill bath. The kitchen features top-of-the-line stainless appliances including a large Sub-Zero fridge, Miele dishwasher, and a Wolf gas 6-burner stove. The residence backs a private reserve and is steps away from three tennis courts. The lower level features a stunning full bathroom and a spacious additional convertible room with full egress, plus an exceptional new gym with Peloton, City Row Machine, and Bow Flex workout system. New pool, patio, and expansive decking are perfect for entertaining - along with the entirely updated landscaping package. Central AC, attached garage and laundry room off of the kitchen complete the offering. Located just a few minutes from Bridgehampton's idyllic Main Street with its wealth of amenities and the pristine ocean beaches of the Hamptons are known for, this is a must see property!
|
- 4 Total Bedrooms
- 4 Full Baths
- 2200 SF
- 0.50 Acres
- Renovated 2021
- Available 3/10/2023
- Shingle Style Style
- Full Basement
- 2200 Lower Level SF
- Lower Level: Finished
- Eat-In Kitchen
- Oven/Range
- Refrigerator
- Dishwasher
- Microwave
- Washer
- Dryer
- Stainless Steel
- Appliance Hot Water Heater
- Hardwood Flooring
- Furnished
- Entry Foyer
- Living Room
- Dining Room
- Formal Room
- Den/Office
- Primary Bedroom
- en Suite Bathroom
- Bonus Room
- Great Room
- Gym
- Kitchen
- Breakfast
- Laundry
- Private Guestroom
- First Floor Primary Bedroom
- First Floor Bathroom
- 1 Fireplace
- Alarm System
- 2 Heat/AC Zones
- Central A/C
- Frame Construction
- Attached Garage
- 1 Garage Space
- Municipal Water
- Pool: In Ground, Heated
- Deck
- Fence
- Outdoor Shower
- Sold on 5/08/2023
- Sold for $2,855,000
- Buyer's Agent: Nicole Tunick
- Company: Douglas Elliman (Bridgehampton)
Listing data is deemed reliable but is NOT guaranteed accurate.
|






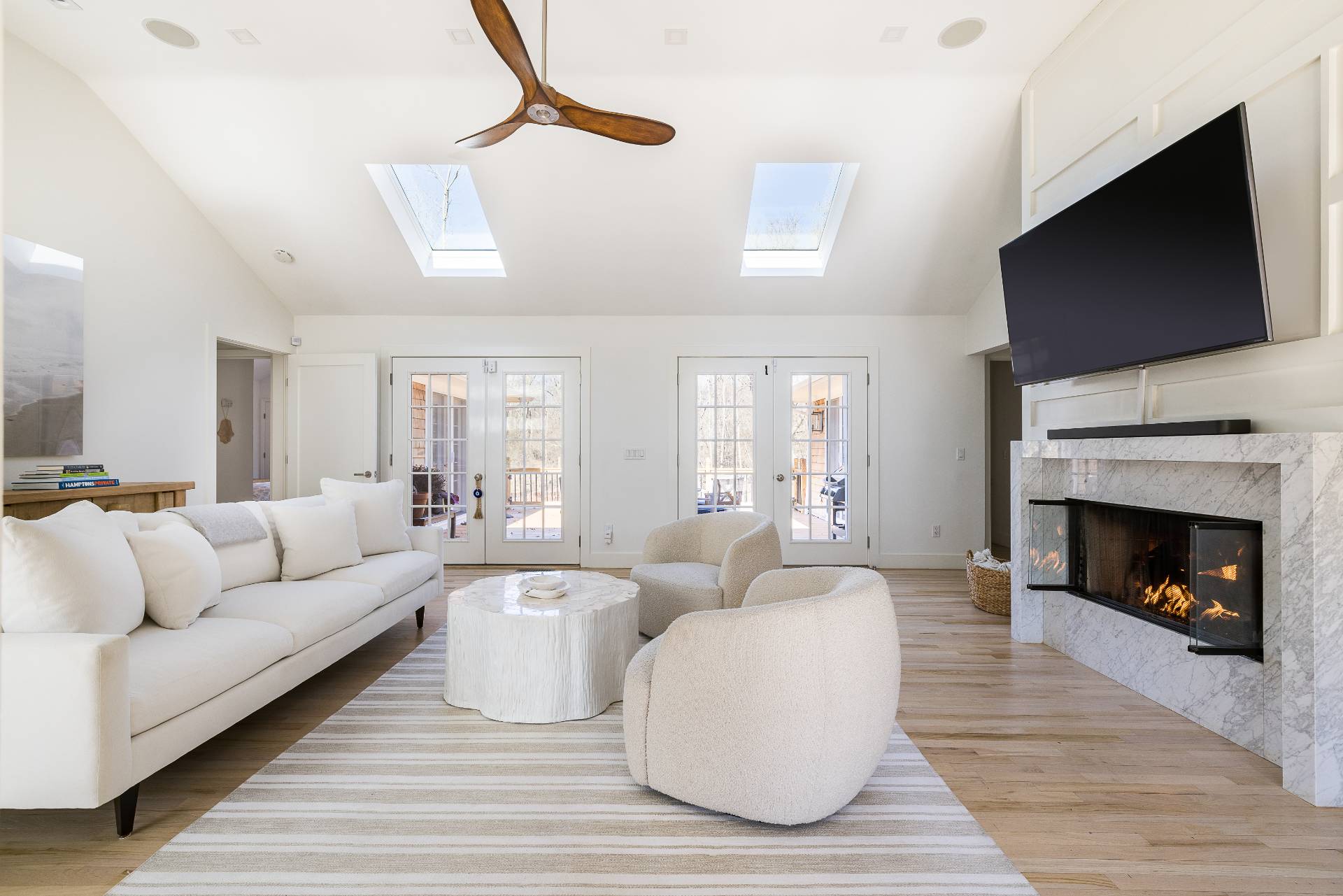 ;
;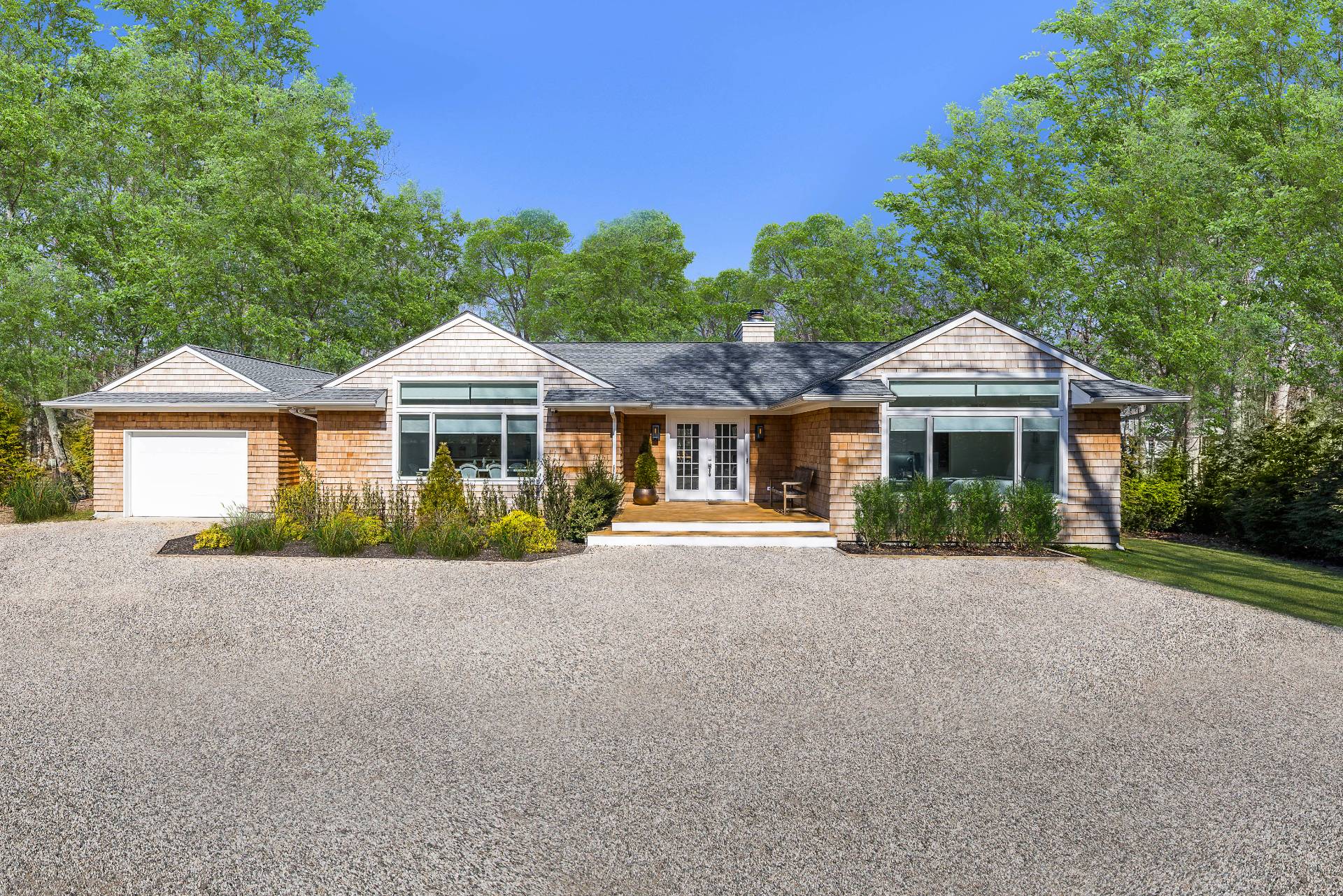 ;
;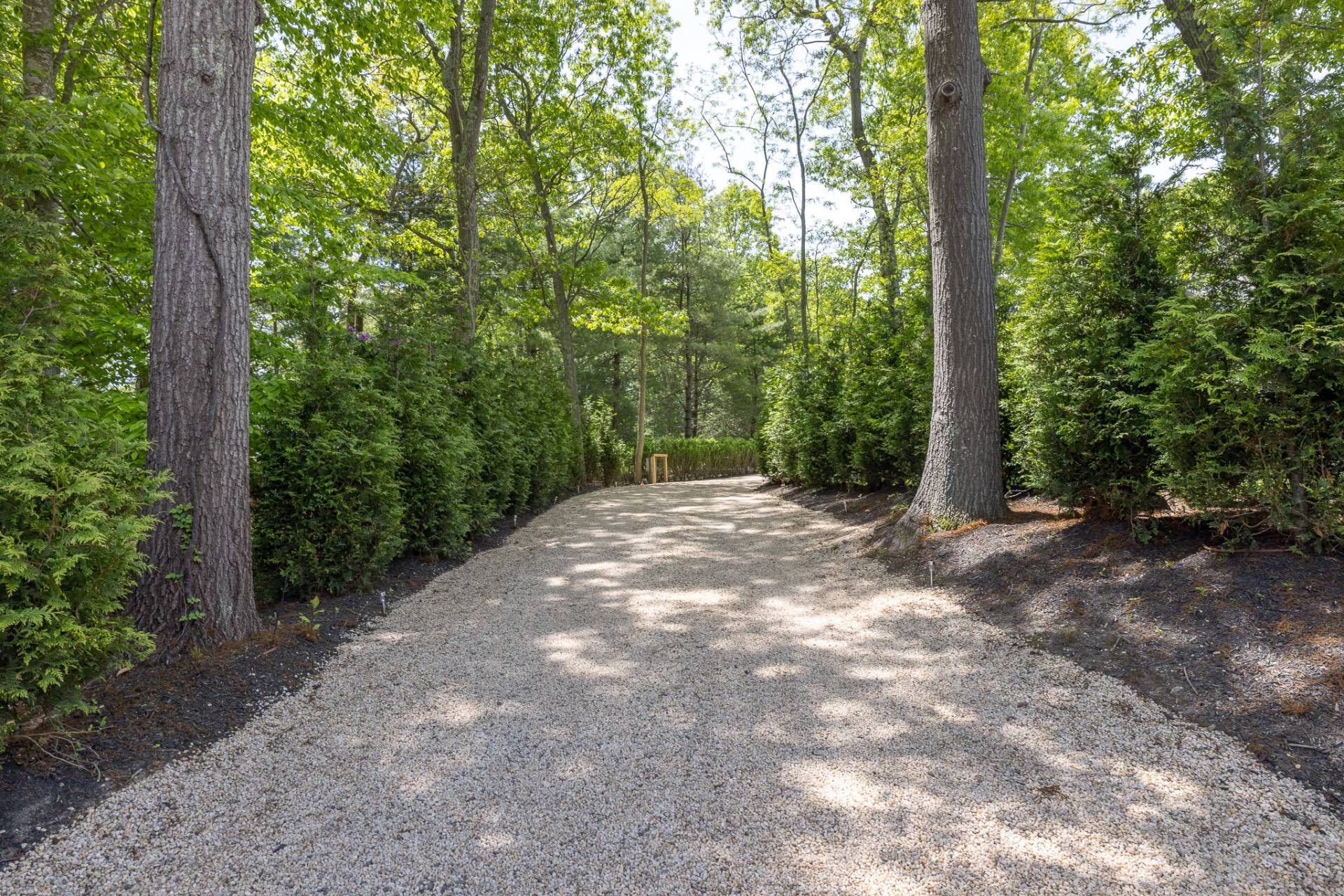 ;
;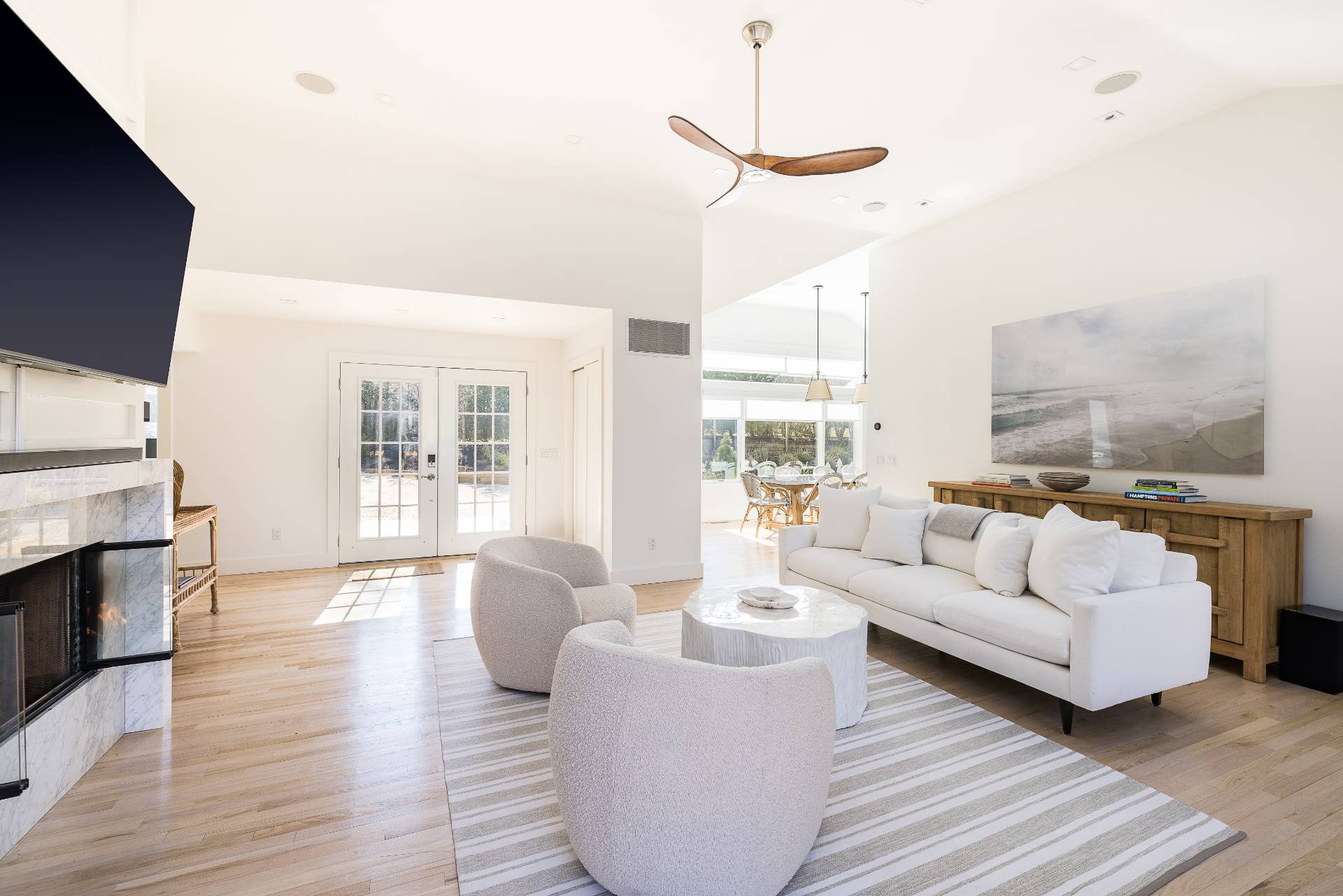 ;
;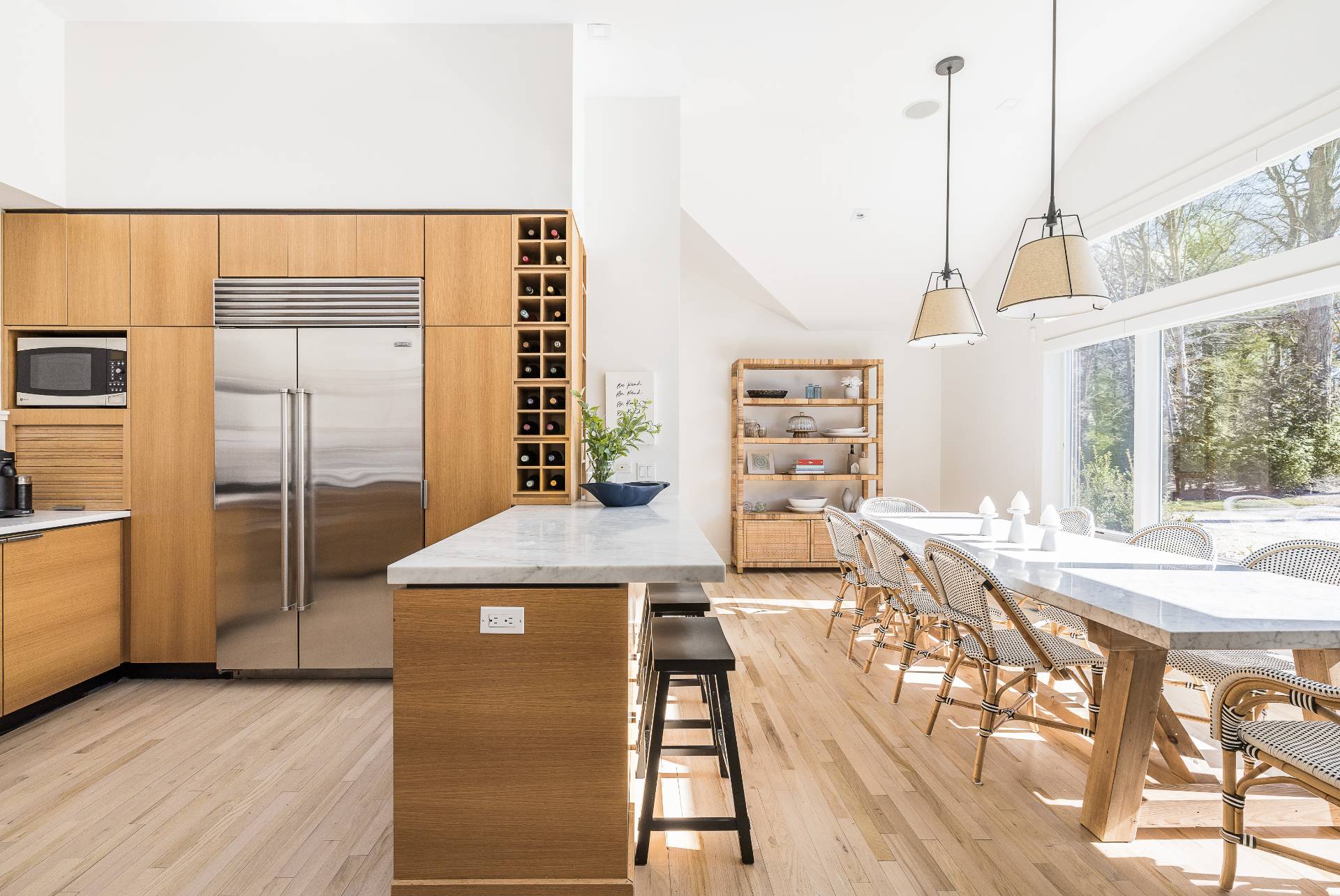 ;
;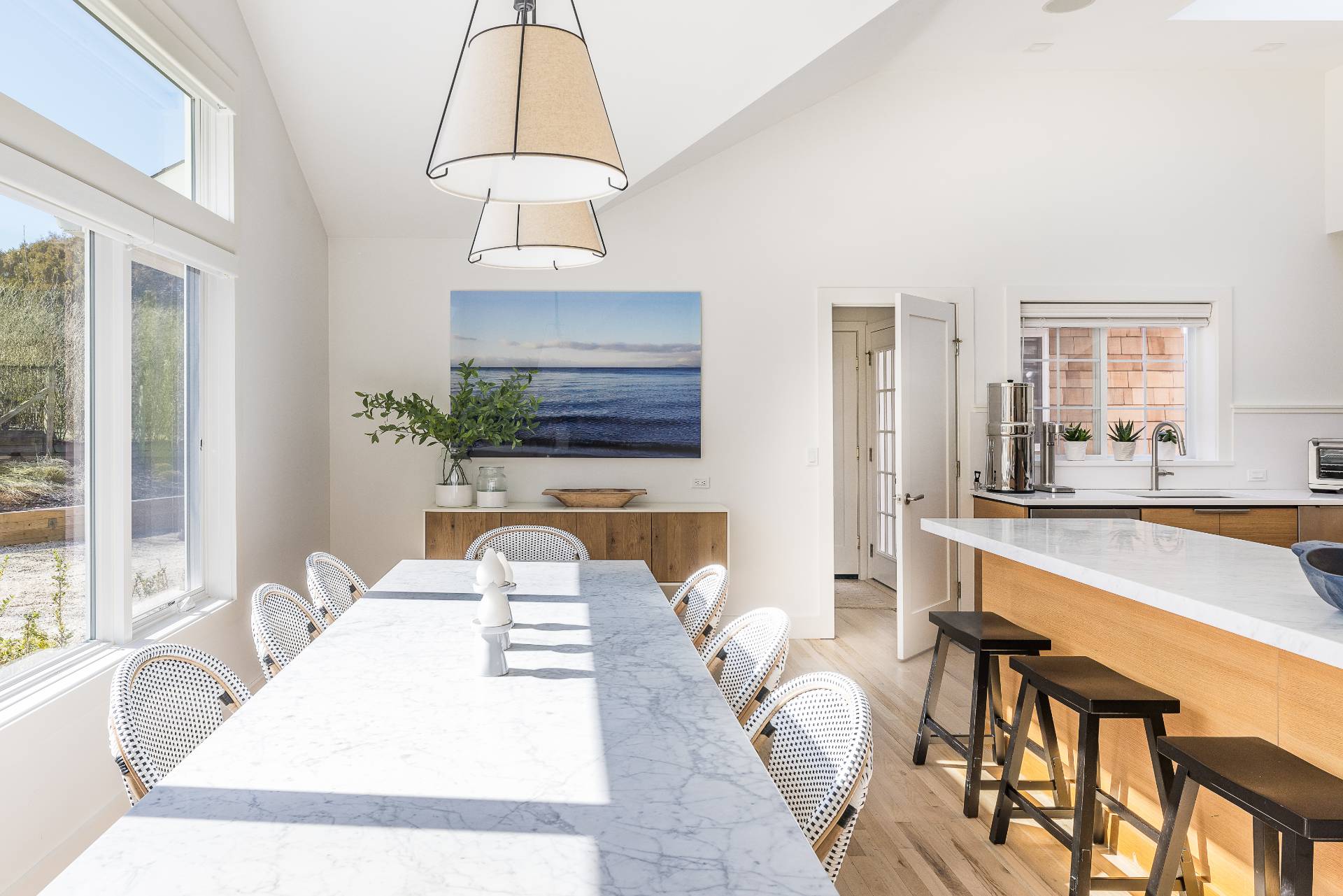 ;
;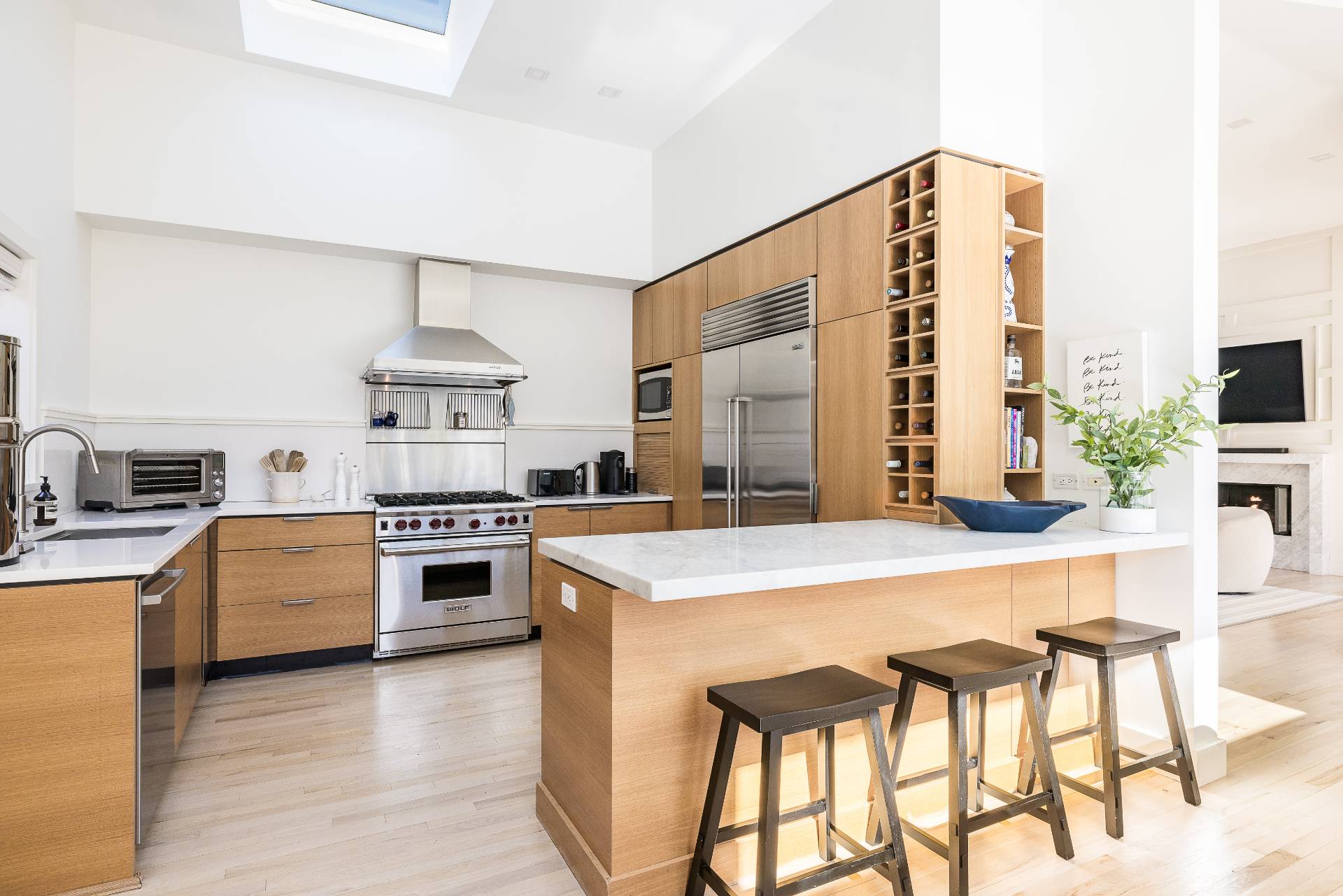 ;
;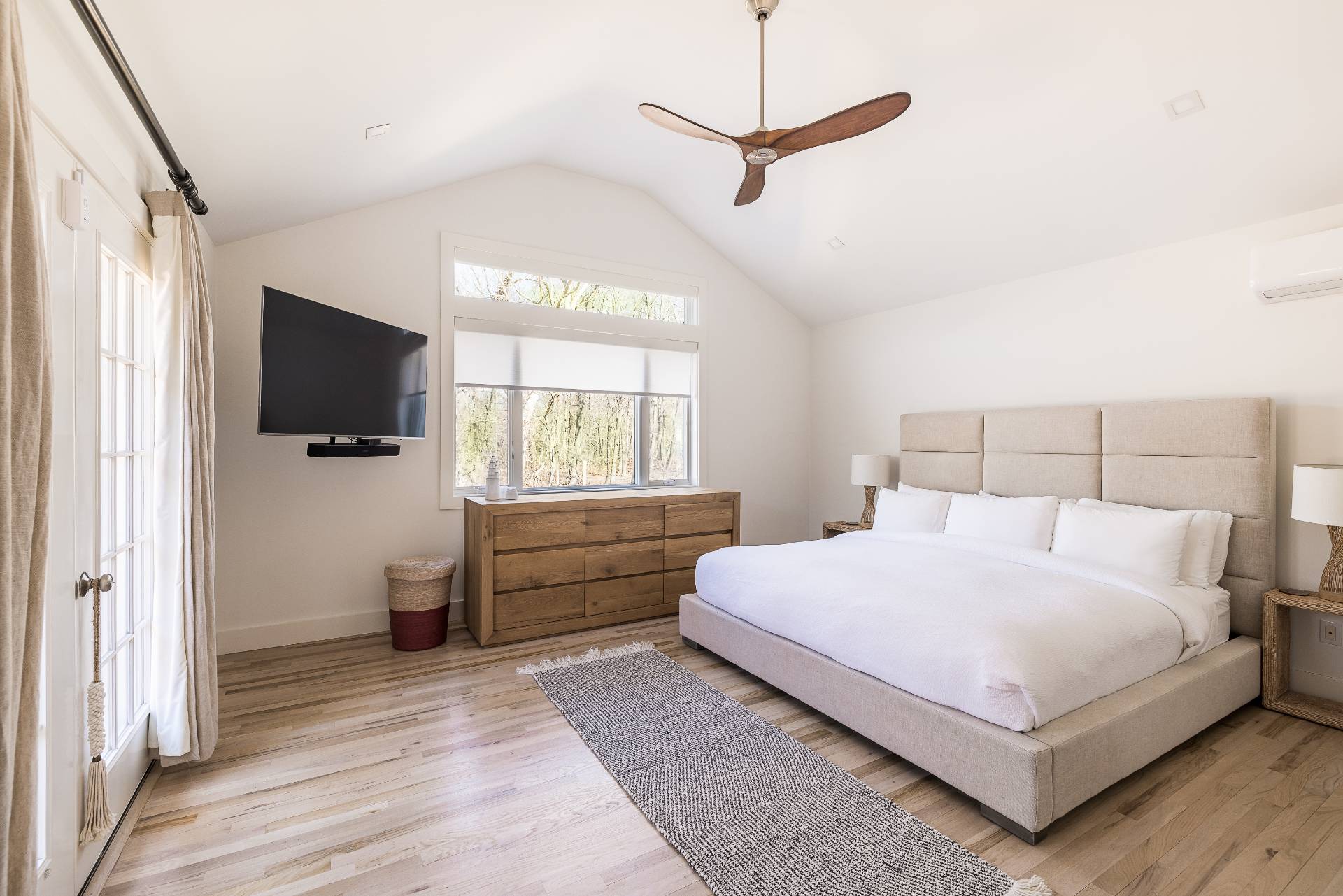 ;
;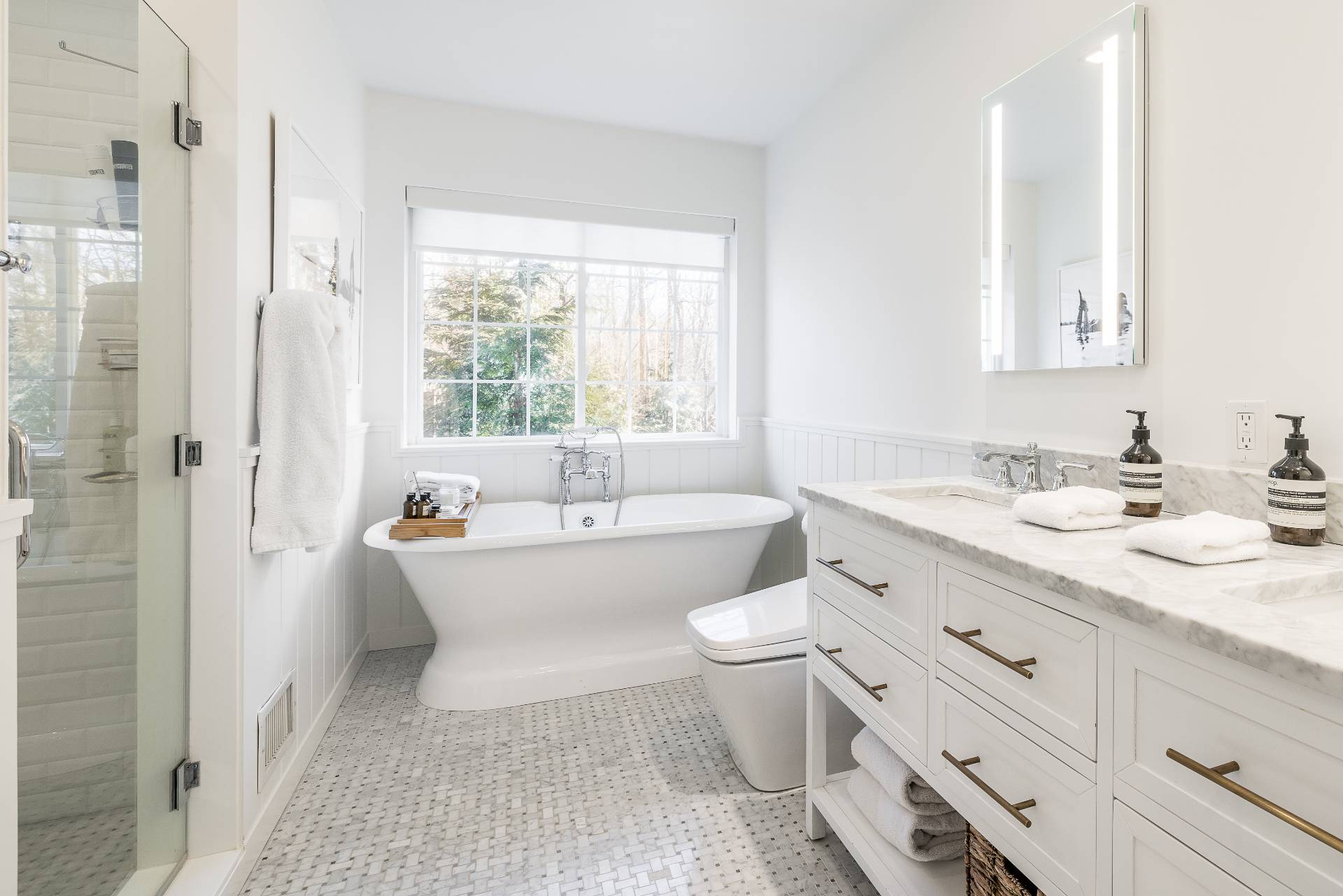 ;
;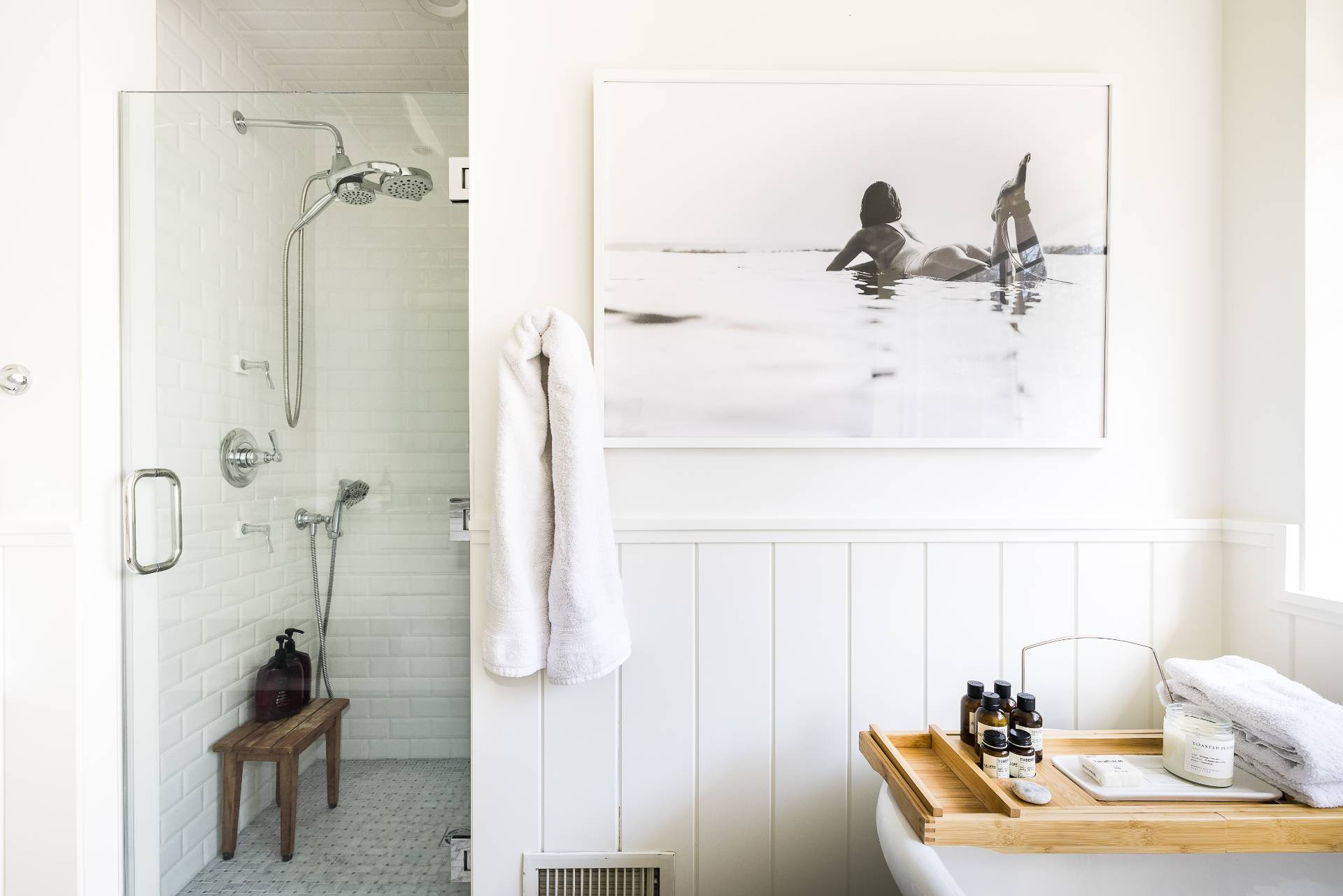 ;
;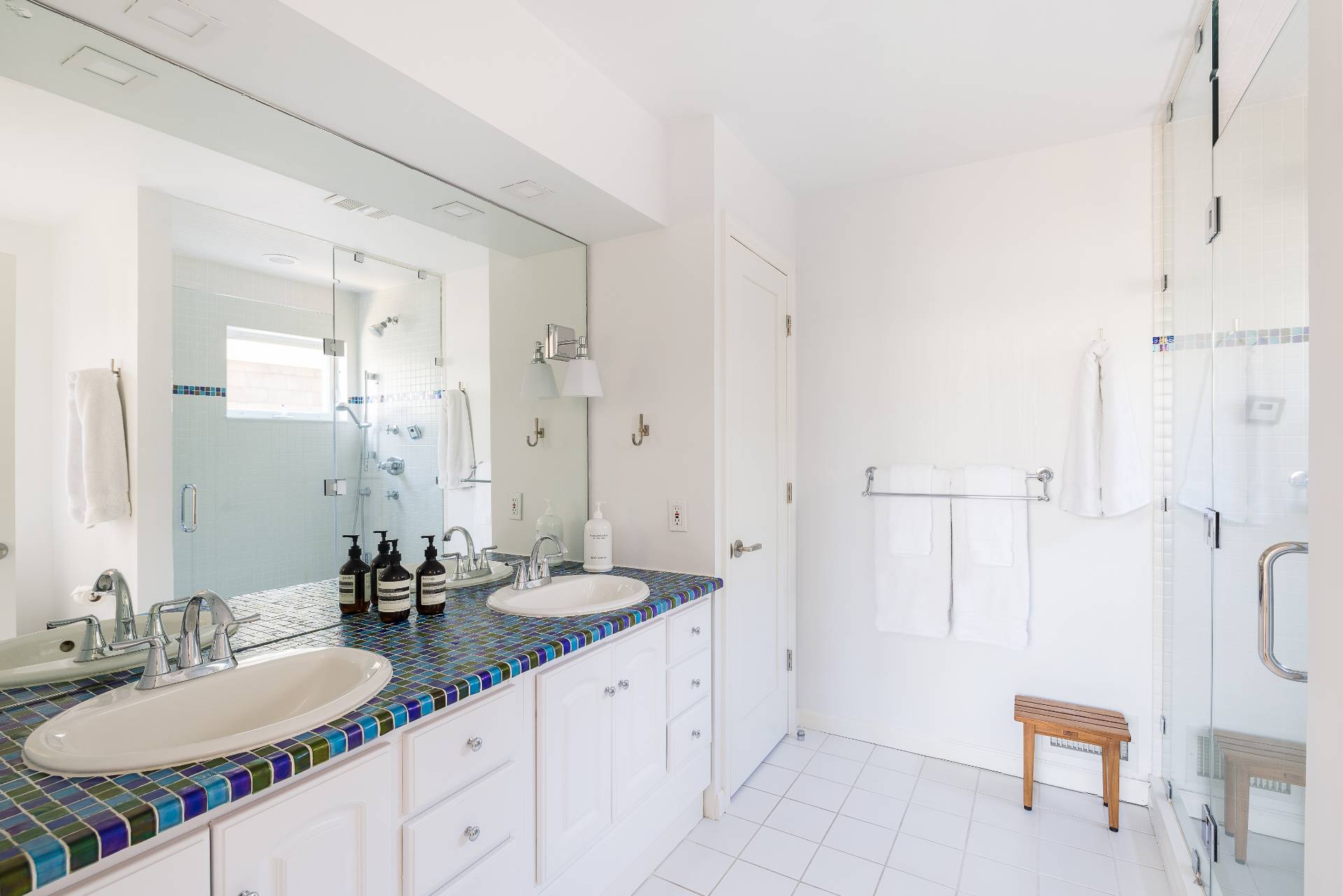 ;
;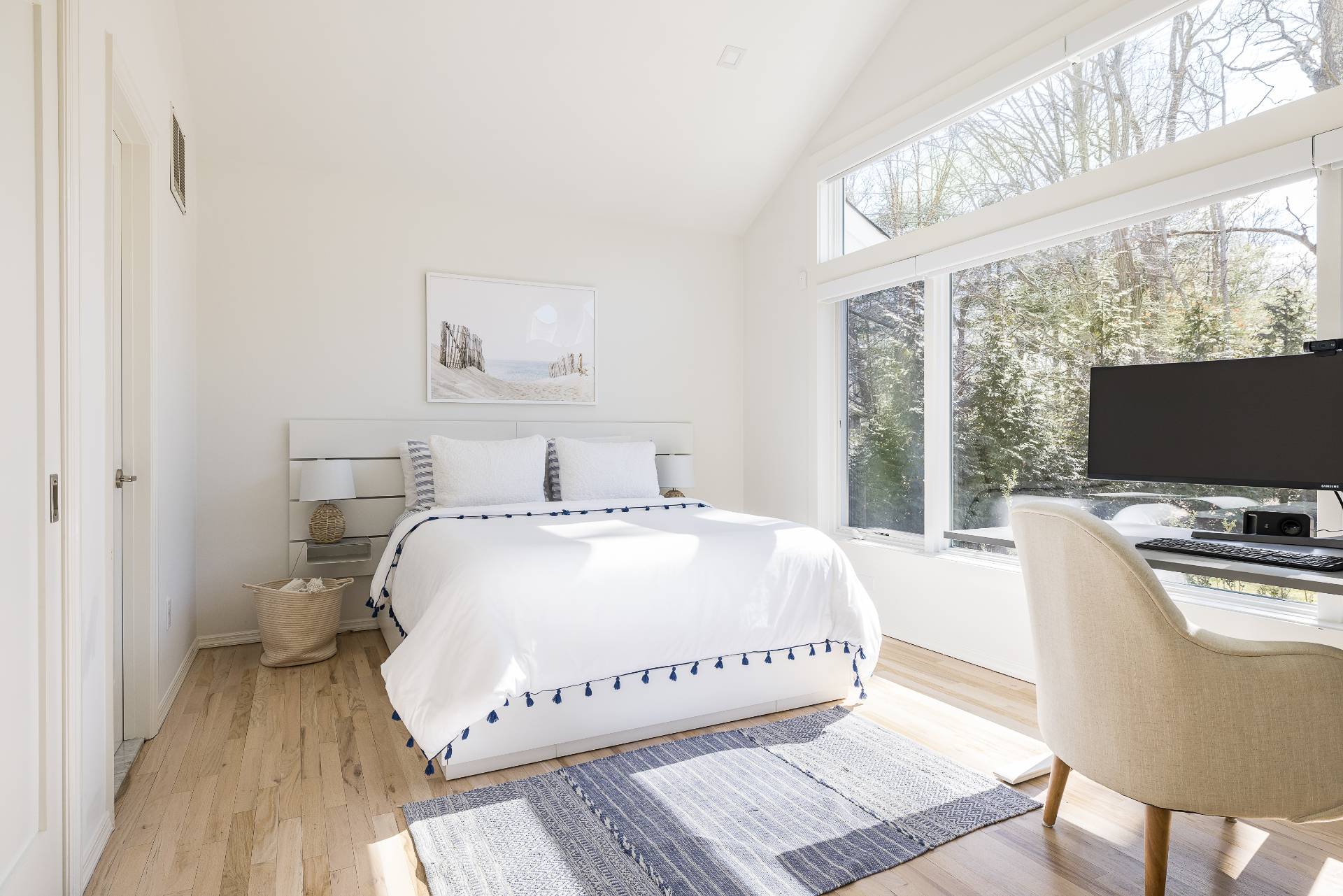 ;
;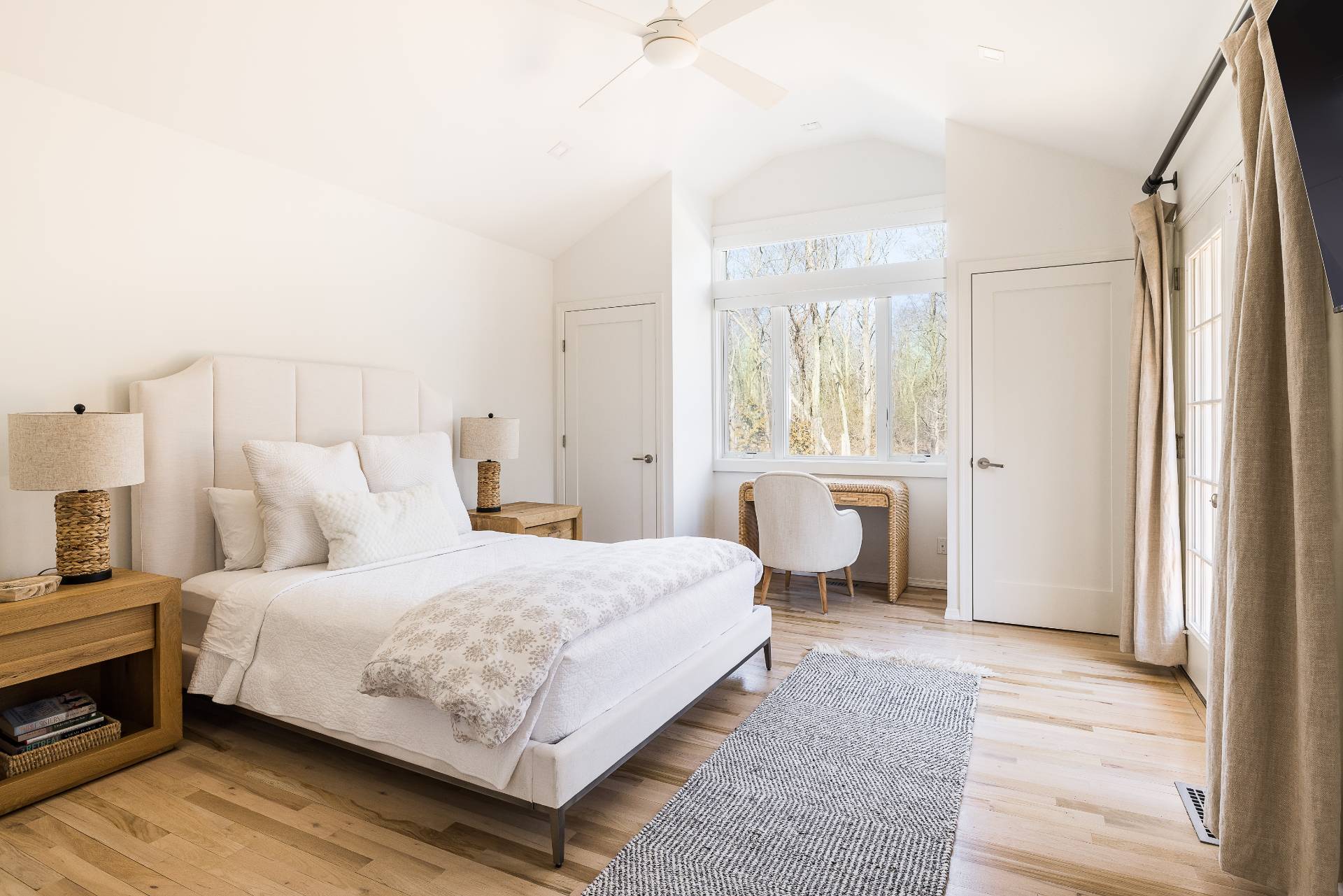 ;
;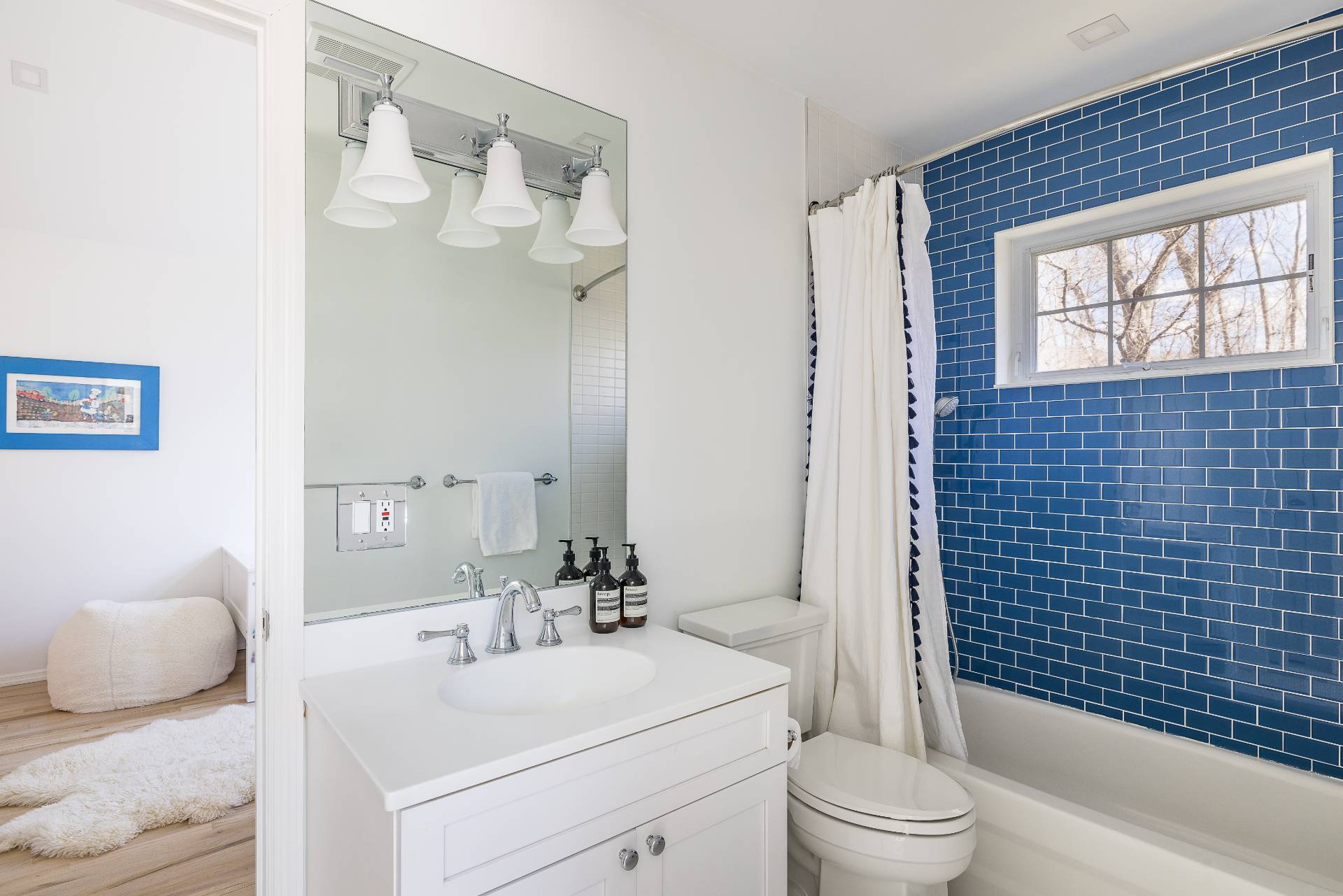 ;
;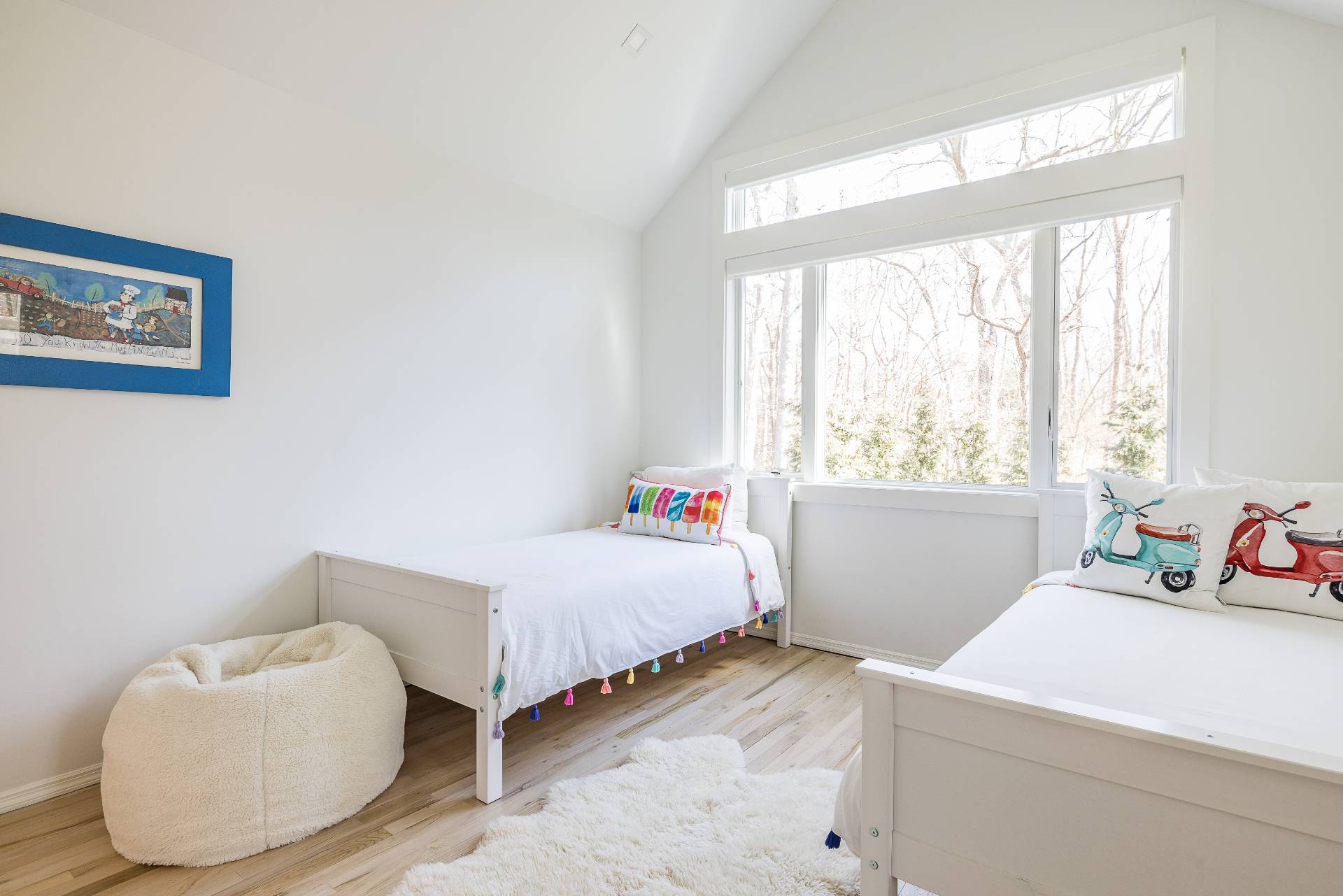 ;
;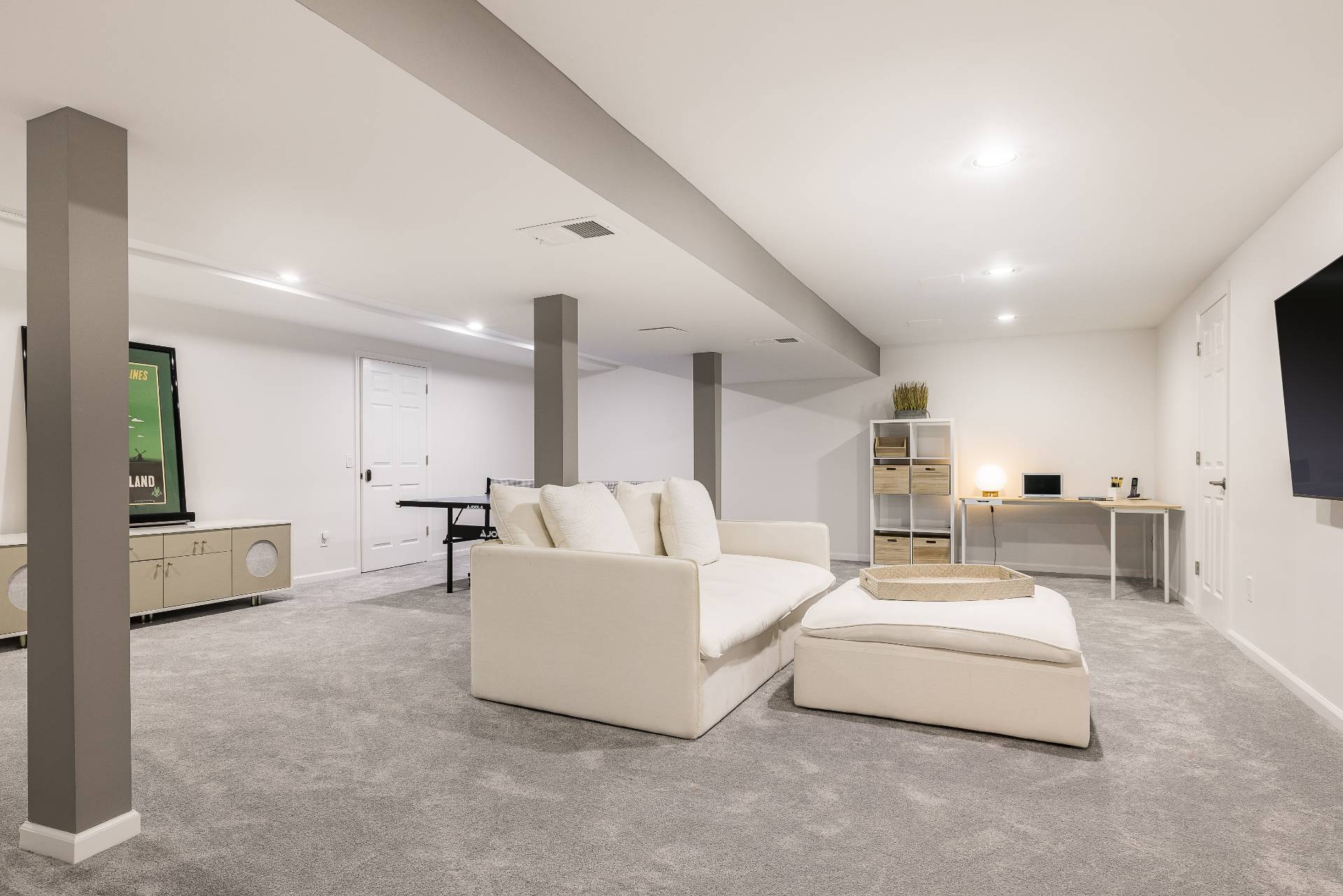 ;
;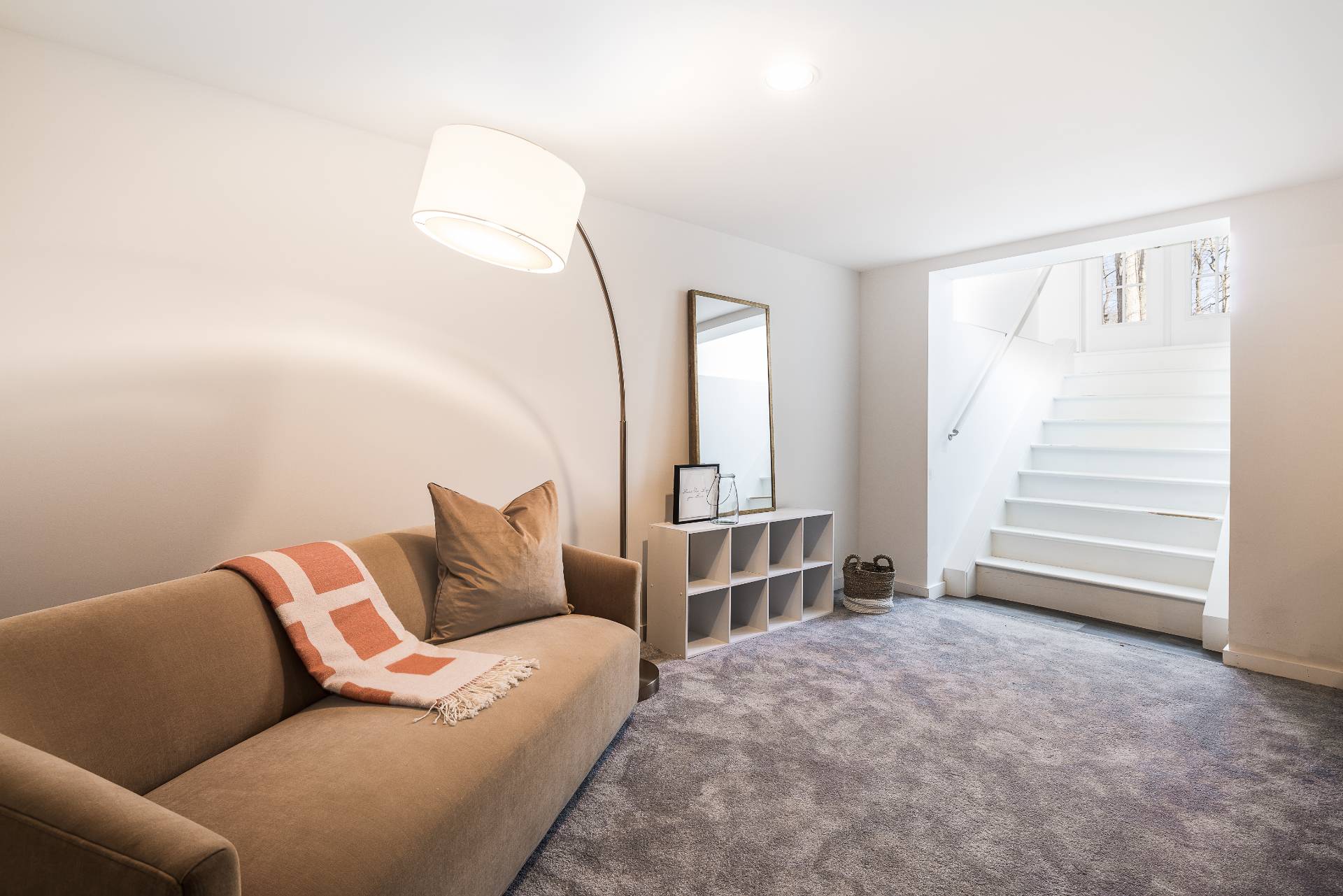 ;
;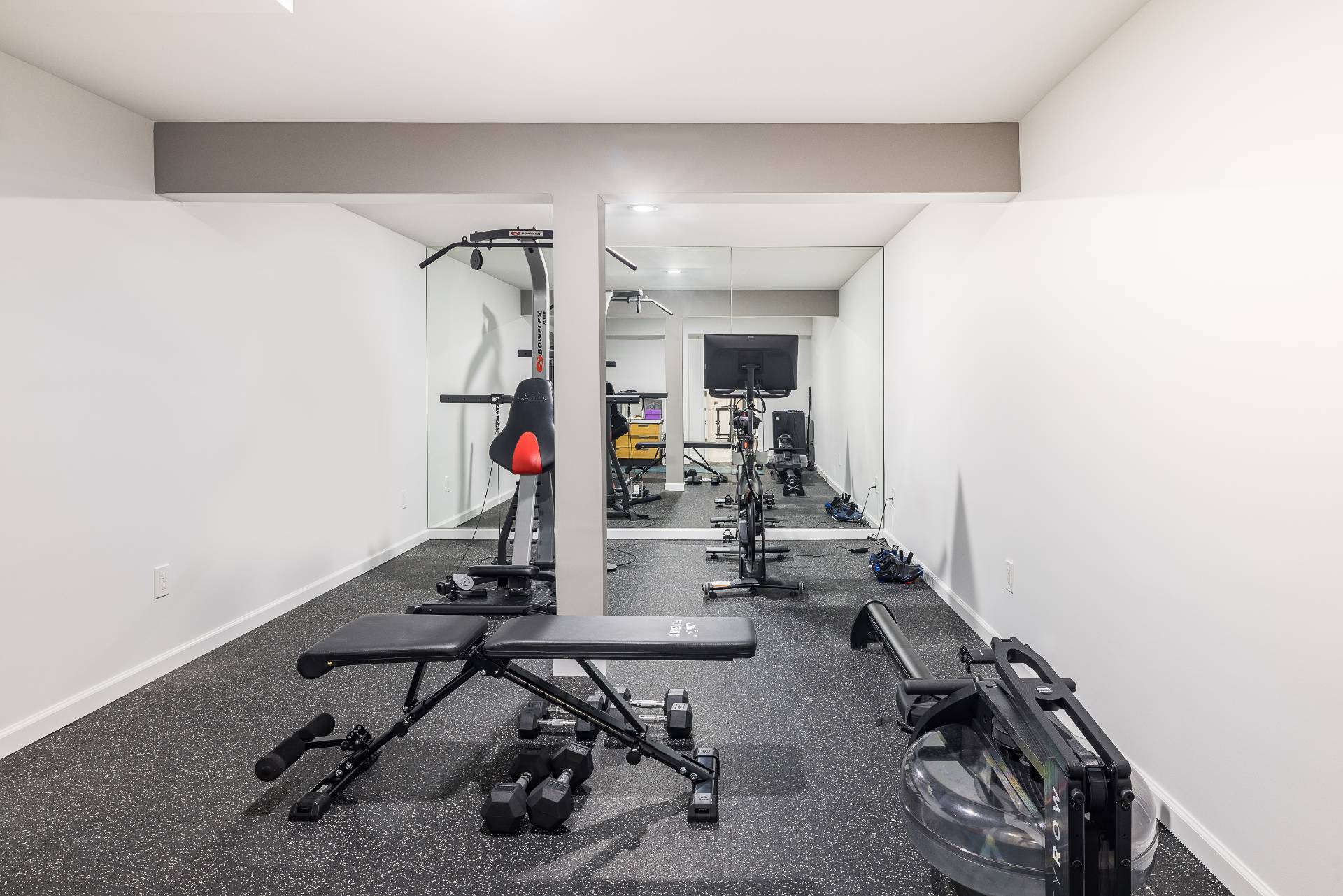 ;
;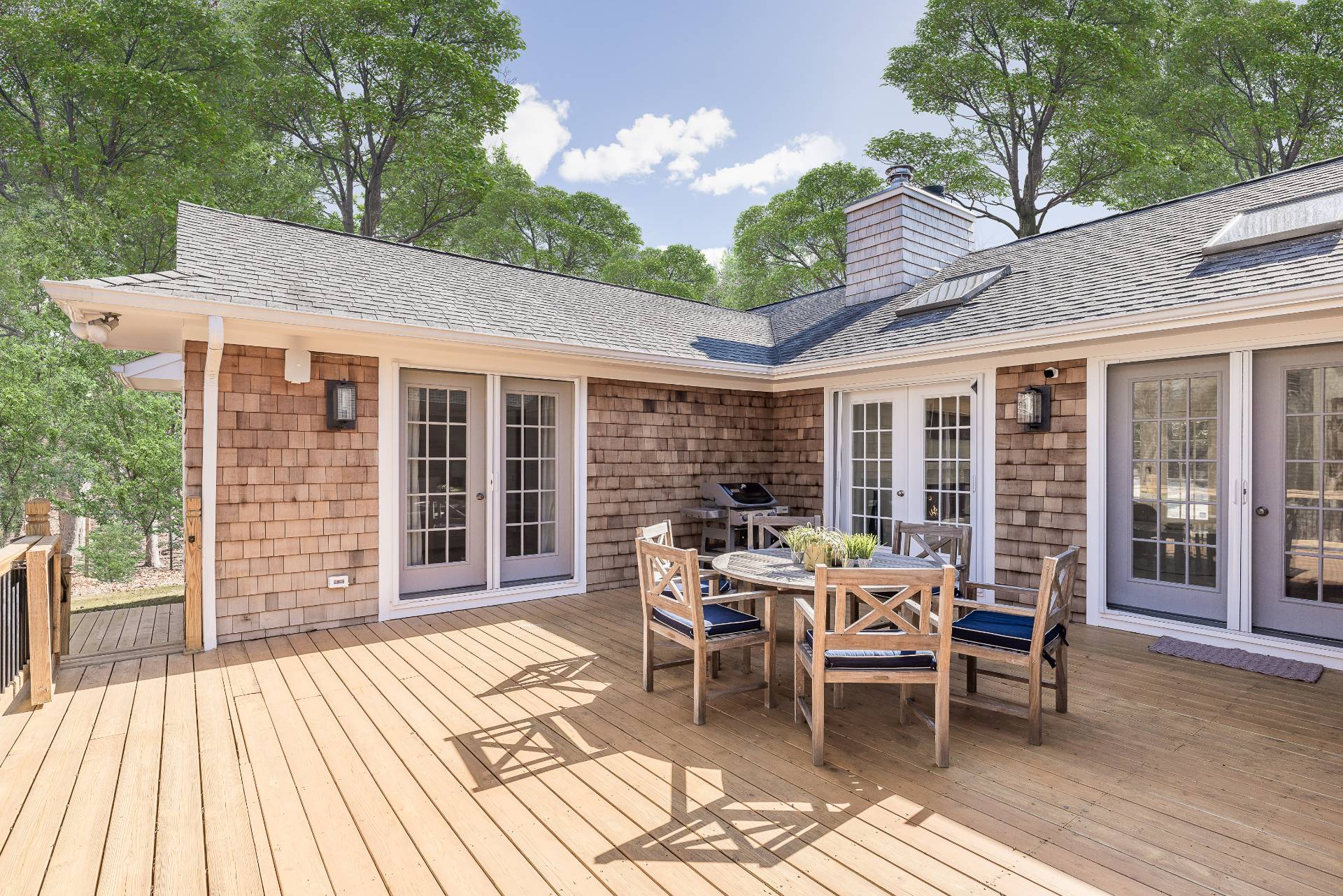 ;
;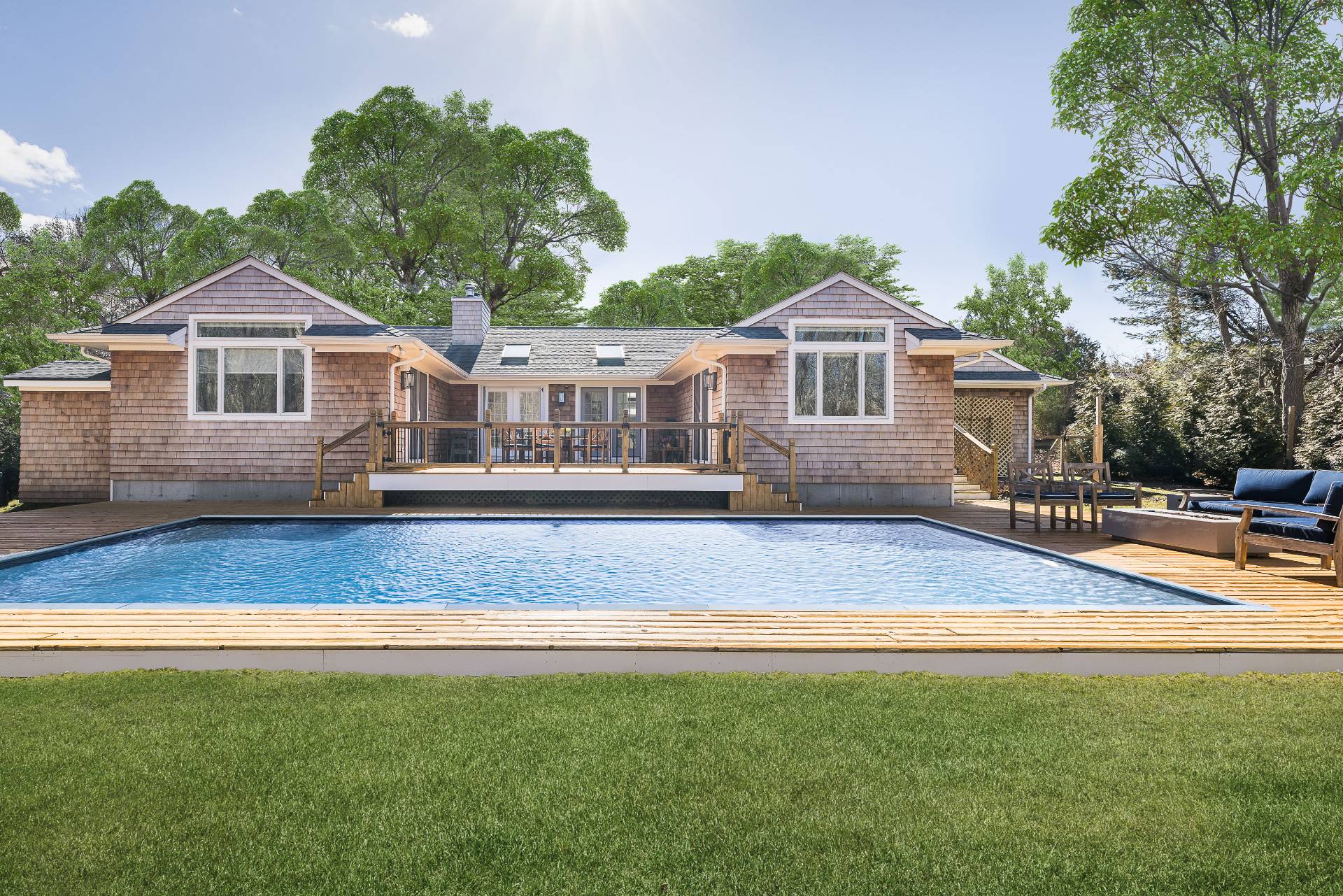 ;
;